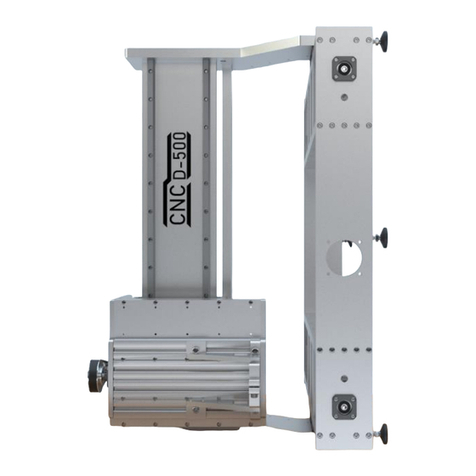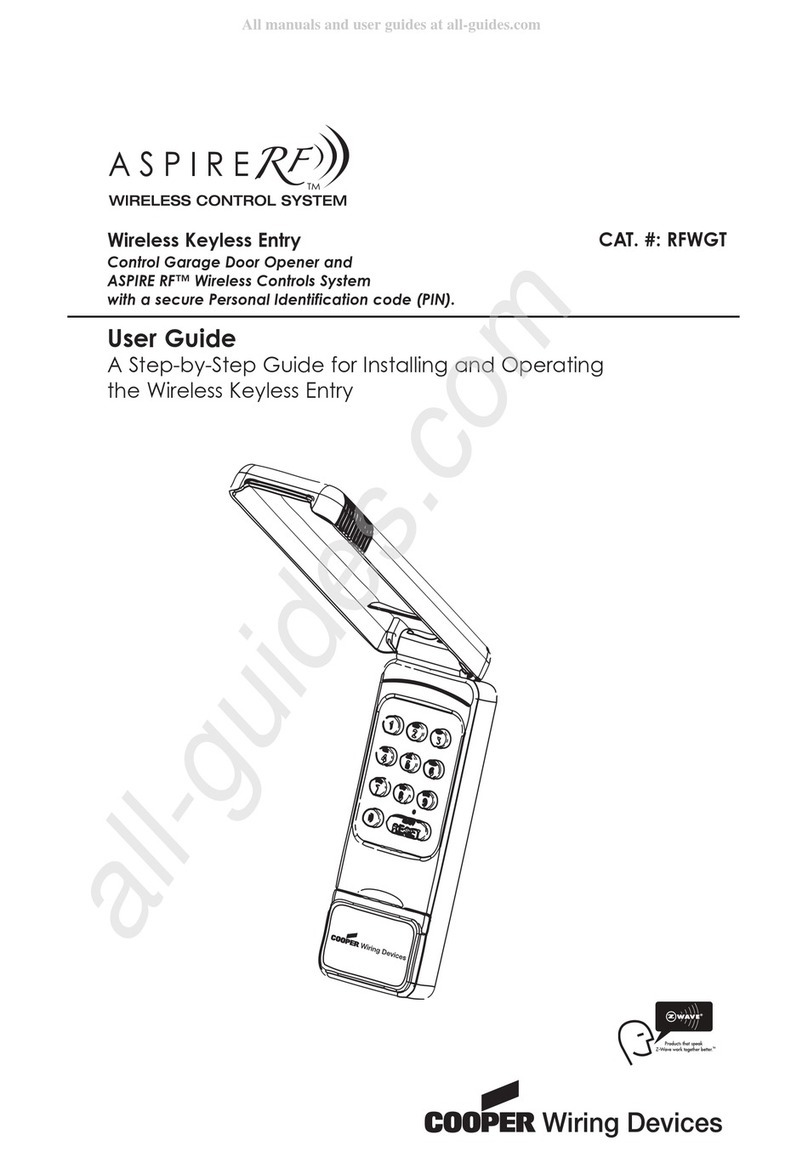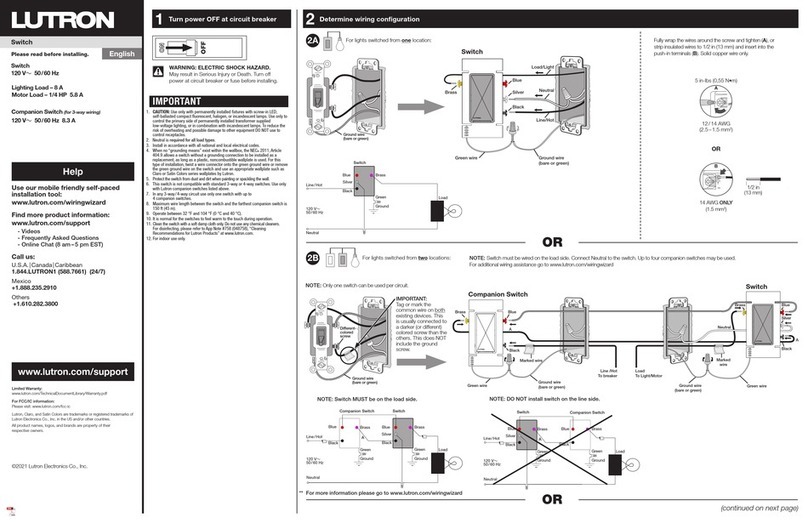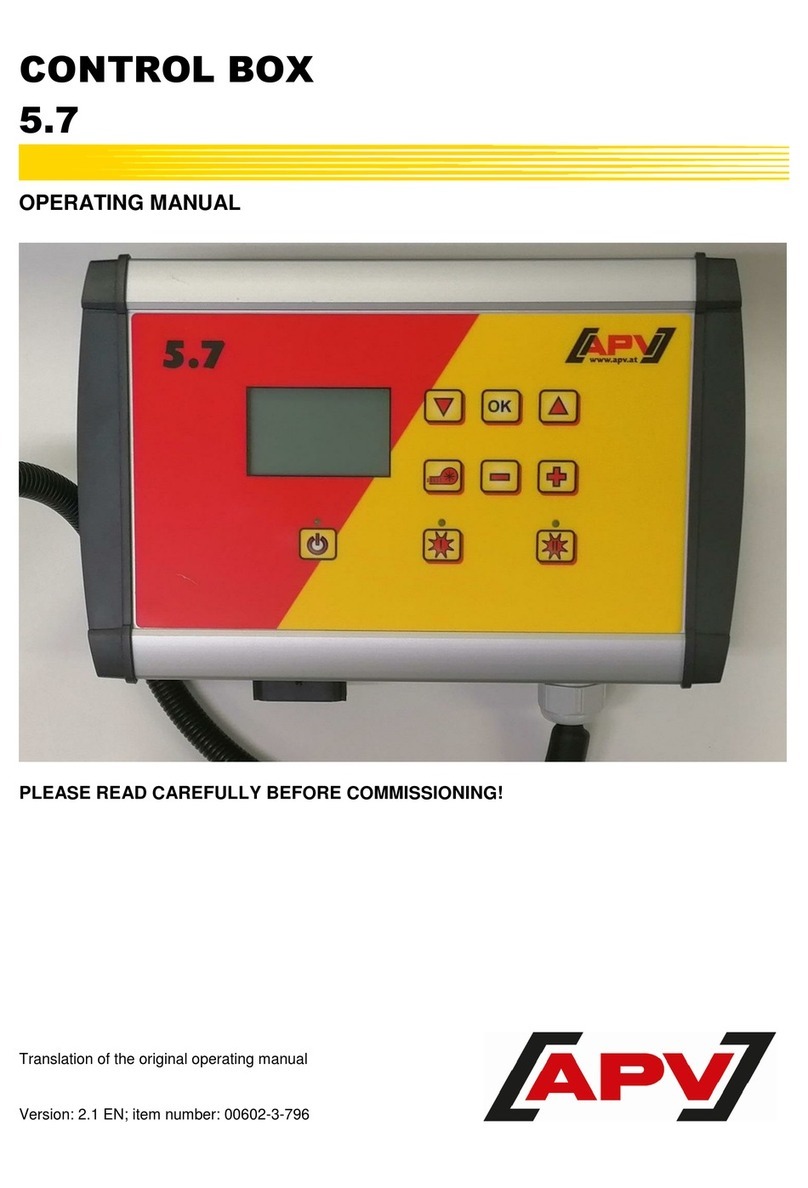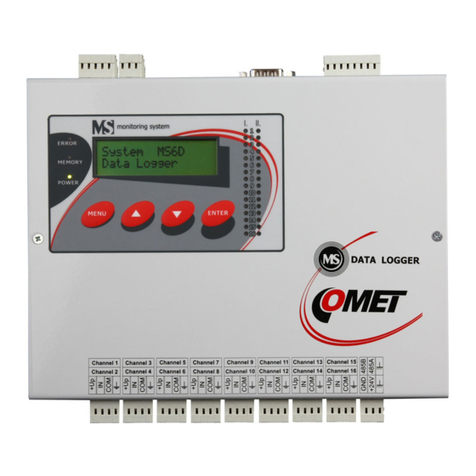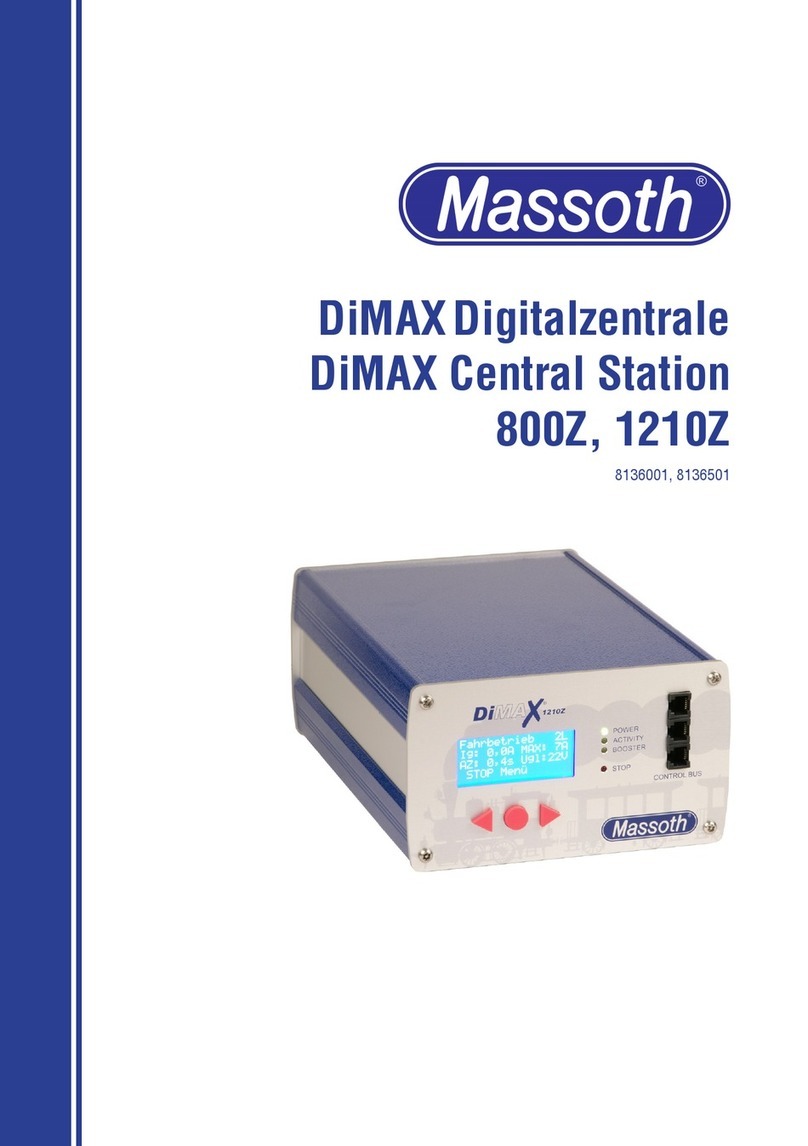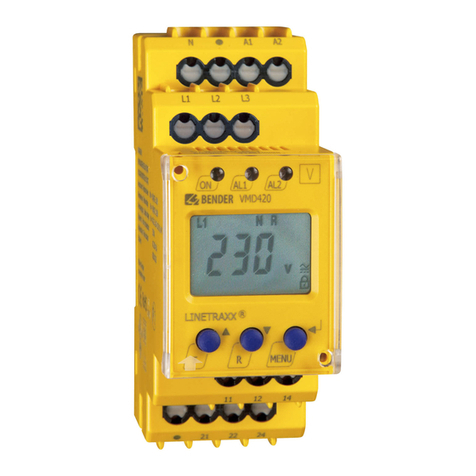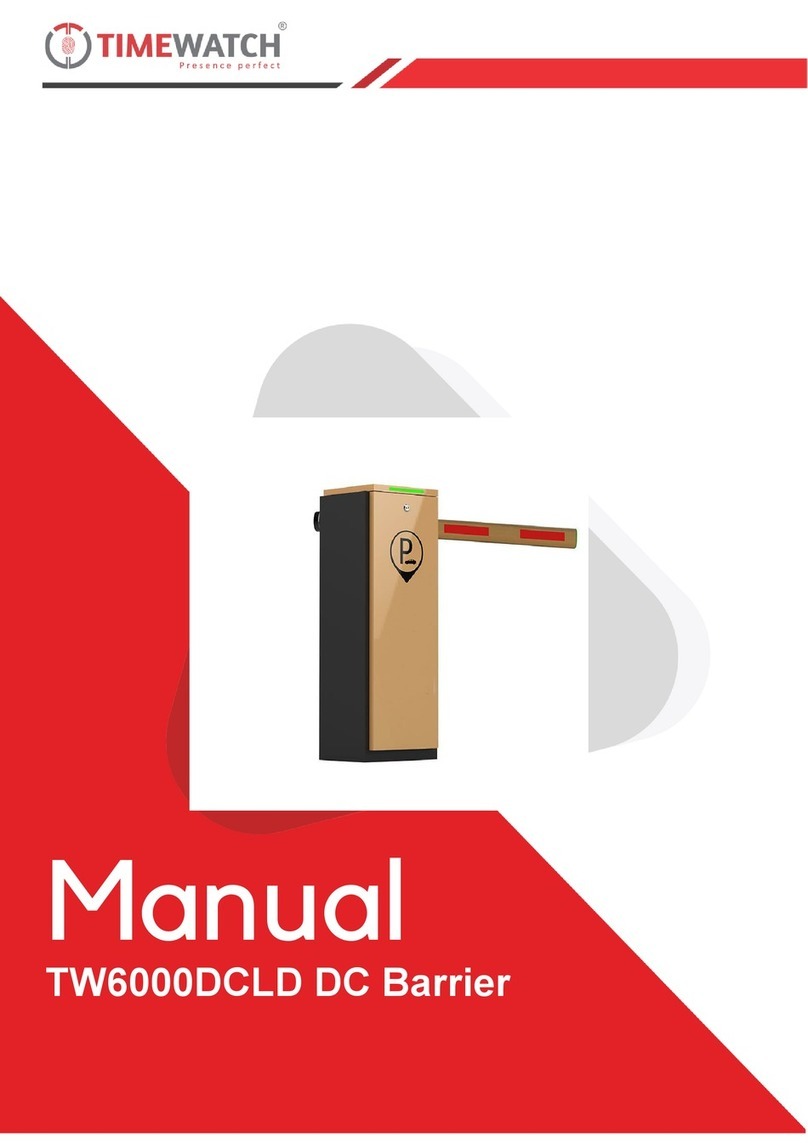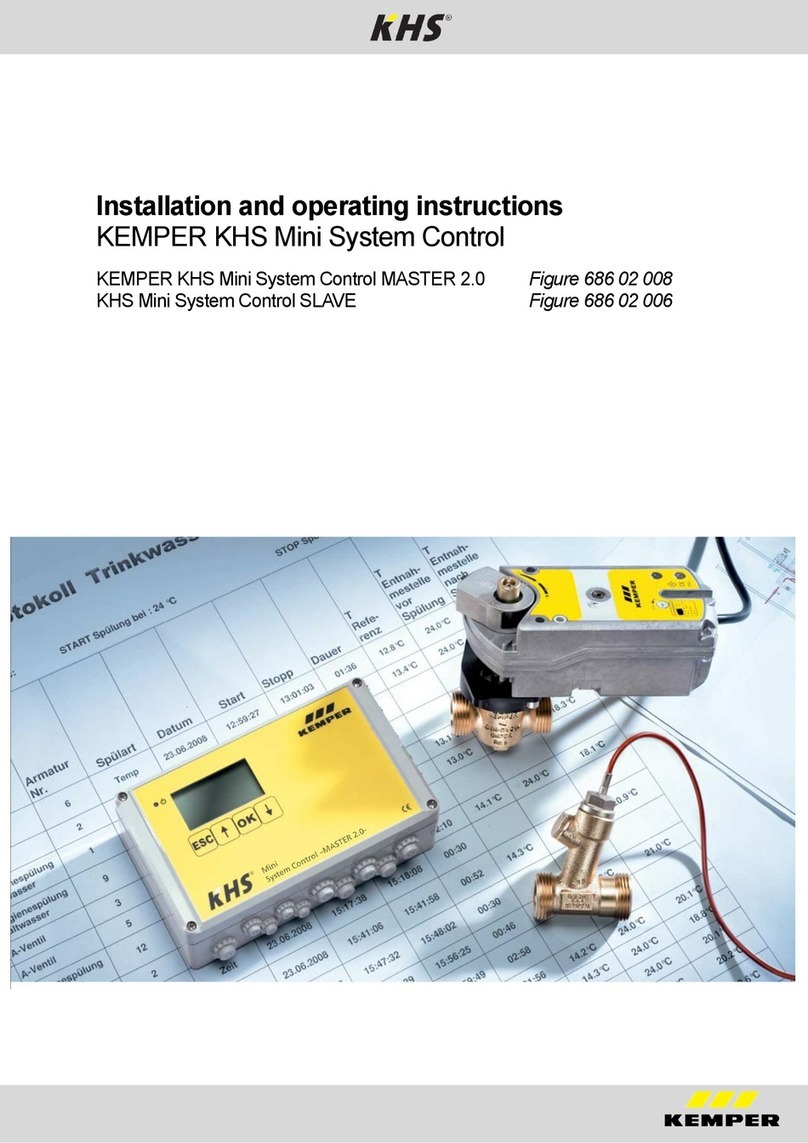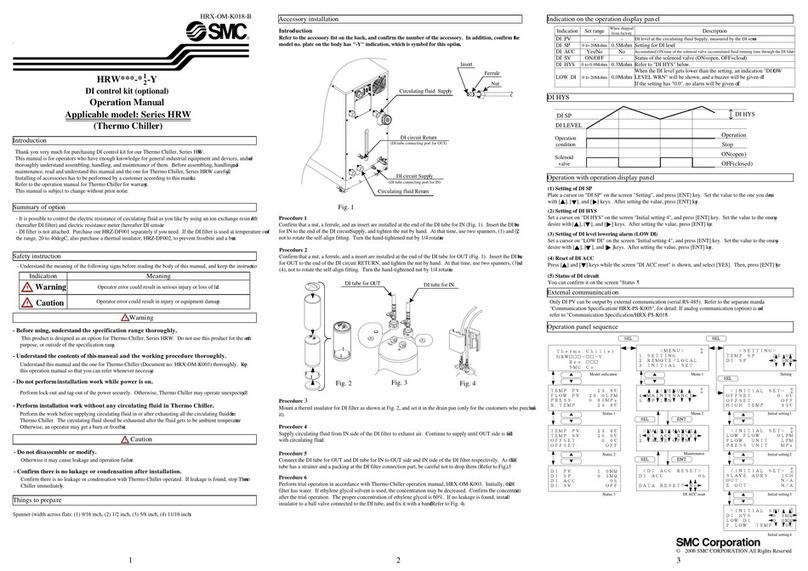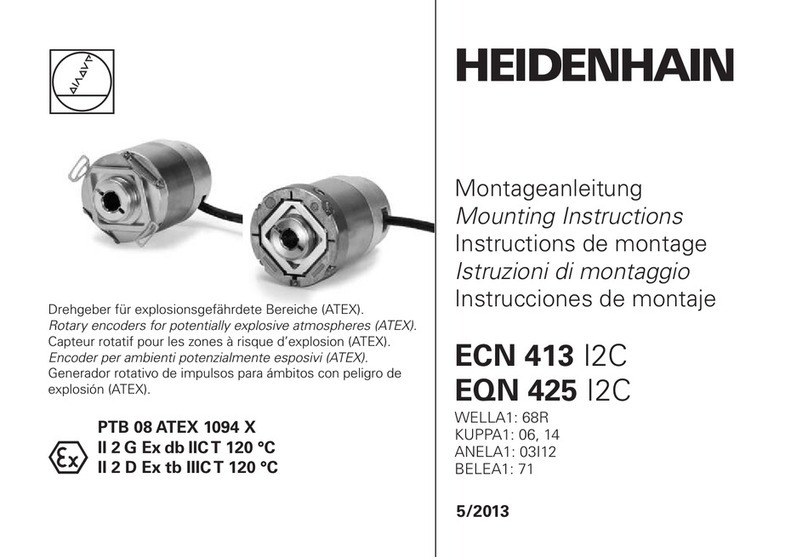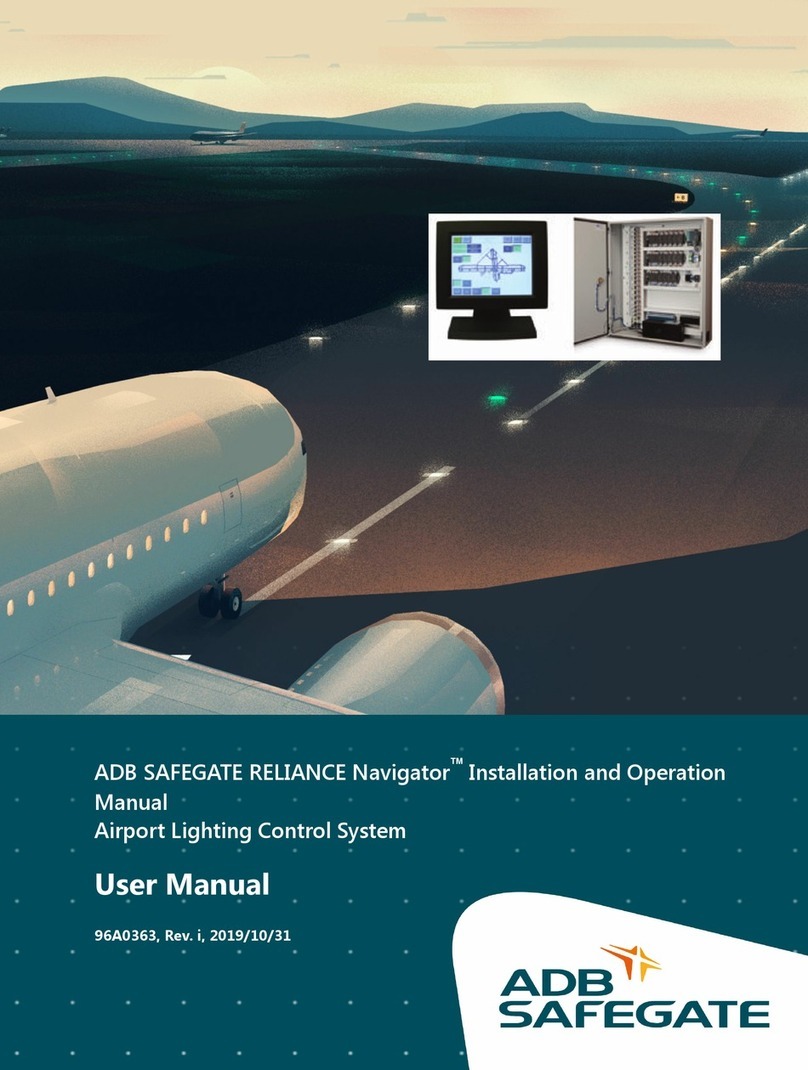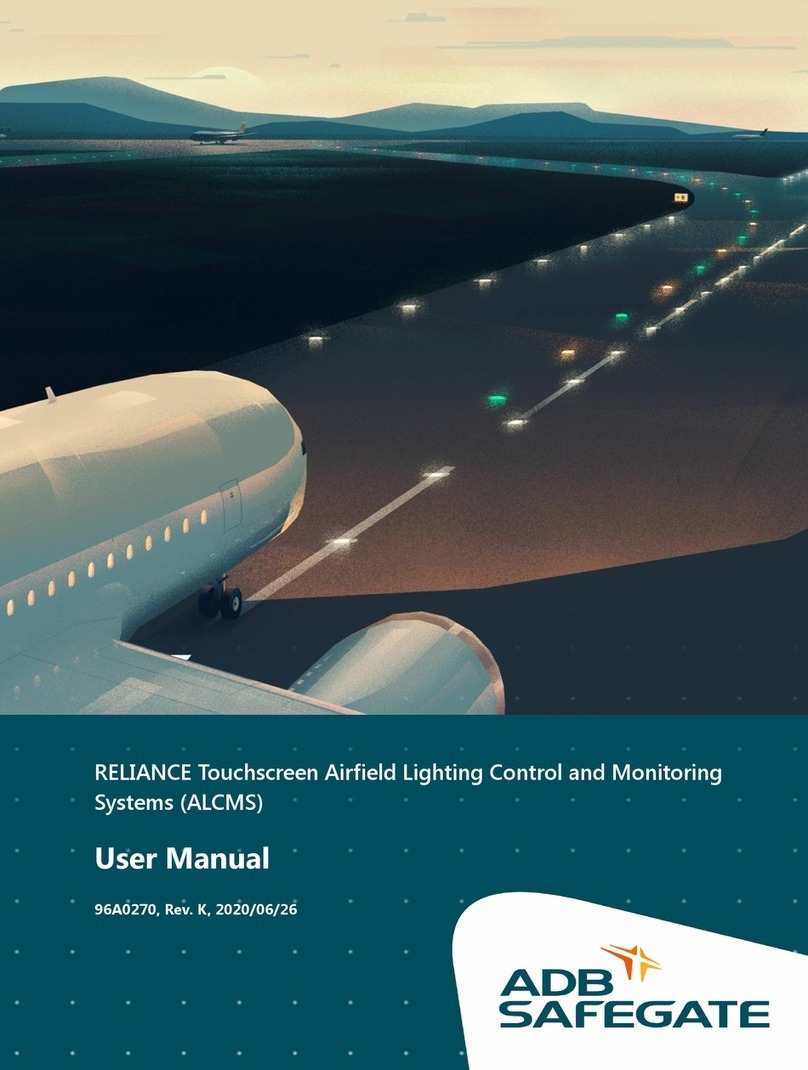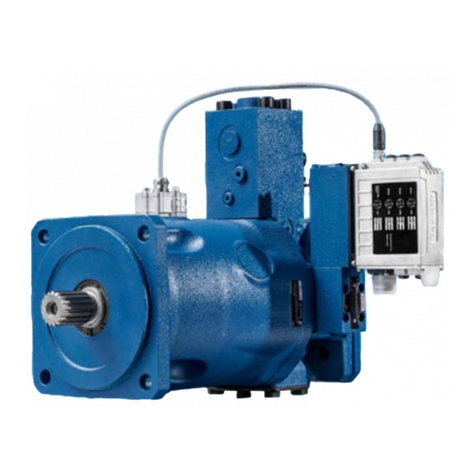sky vision Linx 300 User manual

Pre-Installation Manual
SkyVision Linx 300
Integration Control System
TEC-R-0049 REV2
08/05/2015

Distributed by:
US - SKYTRON
5085 Corporate Exchange Blvd. S.E.
Grand Rapids, MI 49512 (616) 656-2900
www.skytron.us
The base language for this document is ENGLISH. Any translations must be from the base language document.
Printed copies are not controlled documents.
Although current at the time of publication, SKYTRON'S policy of continuous development makes this manual subject to
change without notice. If current manuals are required, contact your local SKYTRON representative or contact SKYTRON
directly at the distribution addresses listed above.

Page 1
SkyVision Linx 300 Pre-Install• REV2
TABLE OF CONTENTS
TITLE PAGE
SECTION 1. INTRODUCTION ....................................................................................................... 3
SECTION 2. REQUIREMENTS...................................................................................................... 4
2-1. Environmental.......................................................................................................................... 4
2-2. Power ................................................................................................................................... 4
2-3. Grounding ............................................................................................................................... 4
2-4. Rack Mounting......................................................................................................................... 5
2-5. Display Power Management................................................................................................... 10
2-6. Optional Equipment ................................................................................................................ 10
2-7. Remote Rack Locations.......................................................................................................... 11
2-8. Connections............................................................................................................................ 12
2-9. Network .................................................................................................................................. 16
SECTION 3. Installation RESPONSIBILITIES ............................................................................. 18
3-1. SKYTRON Responsibilities .................................................................................................... 18
3-2. Customer Responsibilities ...................................................................................................... 18
SECTION 4. REVISION HISTORY................................................................................................ 23

Page 2
SkyVision Linx 300 Pre-Install • REV2

Page 3
SkyVision Linx 300 Pre-Install• REV2
SECTION 1.INTRODUCTION
The SKYTRON SkyVision Linx 300 Integration Control System installation can vary according to the
specic equipment needs of the OR facility. What is common in all installations is that video and data
input sources are routed to various outputs such as displays, video recorders, or networks providing
communication and video conferences.
This SkyVision Pre-Installation Manual provides an overview of typical installation considerations and
specic installation requirements associated with a SkyVision system.
Only SKYTRON certied technicians are authorized to install a system. The SkyVision installation team
may consist of two (2) or more technicians who coordinate with the hospital staff and local subcontractors
to complete an installation. Technicians follow specic installation details mandated by the customer and
specied in the SkyVision OPI (Order / Production / Installation) document. SKYTRON supports SkyVision
installations with thorough documentation, classroom training, and technical support.

Page 4
SkyVision Linx 300 Pre-Install • REV2
SECTION 2.REQUIREMENTS
2-1. Environmental
The SkyVision system must be stored and operated in a clean, dust free environment. Ambient room
temperatures should be maintained between 60˚ and 75˚ Fahrenheit with non-condensing humidity
between 20% to 50%.
The SkyVision Linx 300 system components will generate up to 2900 BTU's/hr. when fully equipped and
under maximum load during peak operating times. Mechanical and HVAC designs of the SKYTRON
Nurse Documentation Center (NDC), SORIC system, and Third Party provided versions must address
heating, ventilation and exhaust requirements in a manner consistent with the operational requirements
of the SkyVision system. When installing the system within custom cabinetry or a NDC, a minimum of
50 cfm through a 12" square opening is required for constant return HVAC. This will allow the systems
to operate within the equipment temperature specications and ensure product performance, reliability,
and longevity.
2-2. Power
The SKYTRON Linx 300 System requires two (2)120VAC/20A, GFCI protected outlets. One circuit is
dedicated to the component rack and the second circuit is dedicated to the monitor power supplies.
All receptacle outlet strips, adapters, receptacle covers, and faceplates shall be marked with the following
words or equivalent:
WARNING - TECHNICAL POWER
DO NOT connect to lighting equipment
For electronic equipment use only
60/120VAC
GFCI protected
The Uninterruptable Power Supply (UPS) that is provided for power conditioning on the Linx 300 system
is not designed for use with Isolated Power Supply systems.
2-3. Grounding
SKYTRON requires a minimum 10 AWG copper ground wire to be provided to the 12" x 12" junction box
for connection to the equipment rack.
Refer to Article 647.6(B) (Grounding Conducters Required for Sensitive Electronic Equipment) of the NEC.
Permanently wired utilization equipment and receptacles shall be grounded by means of an equipment
grounding conductor run with circuit conductors to an equipment grounding bus prominently marked
"Technical Equipment Ground" in the originally branch circuit panel board.

Page 5
SkyVision Linx 300 Pre-Install• REV2
2-4. Rack Mounting
The SKYTRON SkyVision System is offered in a single 18U wall mounted rack, that does NOT stand on
the oor, or as part of a NDC in two (2) 12U racks.
NOTICE
For Siesmic mounting specications, refer to the Middle Atlantic Products
letter for "Seismic Certication of the DWR Series Wall Mounted Electronics
Rack Enclosures" available on SkyNet.
a. Rack - 18U Wall Mount
Overall Width Overall
Height Overall Depth Weight
Capacity
Minimum
Structural
Requirements
Mounting Hole
Spacing
23-3/8”
[594mm]
38-1/2”
[978mm]
26-5/16”
[668mm] 250 lbs 500 lbs 16”
[406mm]
Minimum Clearance - 6” from non-hinged side, 20” from hinged side, 4” on top and bottom.
NOTICE
It is the responsibility of the contractor to provide sufcient backing/studs in
the wall to support the rack (the rack does NOT stand on the oor).
An alternative to mounting directly to the studs is to mount plywood to the entire wall and use toggle bolts
to mount the rack to the plywood.
Whatever method is used to mount the rack, the contractor is responsible for making sure it will hold the
minimum structural required load of 500 pounds.

Page 6
SkyVision Linx 300 Pre-Install • REV2
6" MIN.
CLEARANCE
WALL
WALL
WALL
26 5/16”
6-1/2"
20-1/2"
20" MIN.
CLEARANCE
90°
90°
(4) MOUNTING
HOLE LOCATIONS
A
B x B
CD
D
E
E
F
F
G
G
J
H
H
B
K
L
I
Letter Dimension
A38-1/2"
B12-1/2"
C22-3/4"
D 1-3/8"
E16"
F 5-3/8"
G 2-11/16"
H13"
I 4"
J33-1/4"
K 5-7/8"
L 4-3/8"
B
CONDUIT
BOXES
RACK
Figure 1. Rack Mounting and Junction Box Location (Left-Hand Swing Cabinet)

Page 7
SkyVision Linx 300 Pre-Install• REV2
WALL
6" MIN.
CLEARANCE
20" MIN.
CLEARANCE
6-1/2"
WALL
WALL
20-1/2"
90°
90°
26-5/16"
(4) MOUNTING
HOLE LOCATIONS
A
B x B
C
DE
G
G
H
H
B
I
J
K
L
DE
F
Letter Dimension
A38-1/2"
B12-1/2"
C22-3/4"
D 1-3/8"
E16"
F 5-3/8"
G 2-11/16"
H13"
I 4"
J33-1/4"
K 5-7/8"
L 4-3/8"
RACK
CONDUIT
BOXES
B
F
Figure 2. Rack Mounting and Junction Box Location (Righ-Hand Swing Cabinet)

Page 8
SkyVision Linx 300 Pre-Install • REV2
12" x 12" x 4"
JUNCTION BOX
(PROVIDED BY
CUSTOMER) TO BE
ROUGHED IN BY THE
CONTRACTOR.
MOUNT THE POWER
OUTLETS IN BOX AS
SHOWN.
10 AWG GREEN
STRANDED WIRE
Figure 3. Left-Hand Swing Installation with Junction Box Termination

Page 9
SkyVision Linx 300 Pre-Install• REV2
b. Nurse Documentation Center (NDC)
Additional NDC installation information can be found for the SKYTRON Model SORIC 48 and SORIC 72
in the SKYTRON SORIC Installation Manual.
NOTICE
NDC systems require a minimum 50 cfm HVAC ventilation system.
MOUNT POWER
OUTLETS AS
SHOWN
REAR CABINET TO
CABINET CONNECTIONS
REQUIRE 15 FOOT LONG
CABLES.
CENTER OF 12” X 12” X 4”
JUNCTION BOX IS
LOCATED 12” IN FROM
THE SIDE AND 15” UP
FROM THE FLOOR
IF THE JUNCTION BOX MUST
BE LOCATEDD ON THIS SIDE,
THE CONTENTS OF EACH
RACK MUST BE SWITCHED.
THE CONDUITS MUST EXIT AT
THE DIGITAL MATRIX SWITCH.
50 CFM HVAC VENTILATION
AIR SYSTEM (DUCTS)
Figure 4. NDC Junction Box Location

Page 10
SkyVision Linx 300 Pre-Install • REV2
2-5. Display Power Management
• The SKYTRON Panasonic and Foreseeson's (FSN) displays can be powered in one of two ways:
• Mount the low voltage power supply onto the display bracket powered by a low leakage 120VAC
power line (P/N H5-010-71) run through the boom arm. Mounting the power supply in the back of the
display provides open service access to the power supply. Mounting the power supply at this location
may not be desirable by the customer for aesthetic reasons, therefore, customer approval is required
for this mounting conguration.
• Place the low voltage power supply in a hospital provided NEMA 4 enclosure located in the ceiling
or at the equipment rack and run the low voltage power line through the boom arm to the display.
• The Optik View 24" displays come with a power supply and includes 75 feet of cable. The power
supply should be located remotely, such as a hospital provided NEMA 4 enclosure (supplied by others)
located in the ceiling.
• The remote location of the FSN 24" and 26" display power supply is limited to 75 feet (cable length)
(PN MON-CBL-001).
• The remote location of the Panasonic 26" display power upply is limited to 90 feet (cable length)
(PN DJ-NC0275)
• For integration installations where the rack is within a 75 feet (cable length) of the display, the
power supply can be located in the rack. If not, a NEMA 4 encased power supply in the ceiling is
recommended (supplied by others).
• The minimum size NEMA 4 enclosure for each power supply is 14”L x 12”W x 7”H (L-Com Global
Connectivity – Model: NB1207-10FS-UL or equivalent).
• Appropriate power supplies and cables required for displays not provided by SKYTRON must be
provided by the equipment vendor to meet the specic needs of the display location.
• Not all displays use low voltage power supplies. Larger displays (typically 32" and above) normally
use direct 120VAC input from an outlet as they are intended to be wall mounted. Remote cable kits are
not intended for use with these displays as they do not use external low voltage power.
2-6. Optional Equipment
a. Image/Video Capture Devices
The SkyVision system offers a Digital Capture Streaming System ( SVIS-DCSS) for digital capture and
streaming, however, some hospitals will maintain existing capture devices and cameras.
When the capture device is located close to the camera, connections can be made by a short copper cable
(provided by the Minimally Invasive Surgery (MIS) vendor). Typically, the capture device is located at the
nurse’s station, far from the camera. The appropriate cable between the camera and the capture device
must be provided by the equipment vendor. The SkyVision system will process the capture device output
signal, rather than the camera output signal (to maximize functionality), and route the output signal, as
limited by the technology of the capture device unless specied otherwise on the OPI document.
If a printer is used with this capture device, the cable between the capture device and the printer is supplied
by the hospital or by the MIS vendor, if the printer was part of the purchase agreement.

Page 11
SkyVision Linx 300 Pre-Install• REV2
b. Optional Remote Trigger Image/Video Capture
Capture devices specic to endoscopic cameras allow the surgeon to capture images or video using the
trigger on the camera. This method is limited to capturing only the camera source as the surgeon would
need to have the camera in hand when capturing. This is not a standard option to integrate with SkyVision
because of the many endoscopic vendors. Additionally, the SkyVision foot pedal option (SVIS-FTSW or
SVIS-WFTSW) can be used to capture any source that is set as the "Capture Source" at the touch panel.
The foot pedal is an available option in a wired or wireless model. If capturing endoscope images with
the endoscope trigger is required, this must be specied by the sales representative as a "special" on the
OPI documentation. The hospital must supply SKYTRON with the make and model number of the camera
and capture device so SKYTRON can verify compatibility, proper operation, and provide the required
items to quote.
c. Optional Keyboard/Mouse Switch
The KM Switch (SVIS-KM) allows a single keyboard and mouse to control up to four (4) PCs or one DCSS
and three (3) PCs.
When a DCSS is purchased in addition to the on-board PC, the KM Switch must be quoted. If the hospital
uses their PCs instead of purchasing the SkyVision PCs, they may use their keyboard and mouse instead
of the SkyVision keyboard and mouse. The hospital computer can be placed anywhere in the room with
their keyboard, mouse, and monitor. If they would like to use the SkyVision keyboard and mouse, a KM
Switch is required and the hospital PC must be located within 10 feet of the rack.
d. Additional Touch Panels
Optional second and/or third touch panels (SVIS-SECTP) may be selected with a SkyVision system
to enable the system to be operated from more than one nurse documentation station location. In this
conguration, the second and/or third touch panels are routed through the primary touch panel through
VNC connections.
2-7. Remote Rack Locations
The stock cable length for a SKYTRON SkyVision System installation is 100 feet. 200 and 300 feet cable
lenghs may be selected from the OPI document if longer cable lengths are required.
For installations requiring greater distances than 300 feet, consult with the SkyVision Product Manager
so the options can be specied and project details/requirements resolved.

Page 12
SkyVision Linx 300 Pre-Install • REV2
2-8. Connections
The SkyVision system connects multiple types of video sources (VGA, DVI, SDI, HD-SDI or S-Video/
Composite) to the control rack through conduit runways over single strand multi-mode optical bers via
source conversion faceplates (Figure 5) located near the source. The conversion faceplates are installed
in the boom arm equipment carriers or in double-gang electrical wall boxes (Figure 6) depending on the
location of the source. The conversion faceplates convert a copper wire signal (digital or analog) to a
ber-optic digital signal. Low voltage power lines are the only other type of connection utilized to and from
the SkyVision system. Copper wiring is only employed between components at the rear of the SkyVision
control rack. See Figure 7 and for a typical system build drawing set (plan and elevation views) that shows
a layout of the affected room(s), equipment, and cable routing.
Figure 5. Conversion Faceplates

Page 13
SkyVision Linx 300 Pre-Install• REV2
4” x 4” x 3-1/2” DEEP DOUBLE-GANG
ELECTRICAL WALL BOX
RACO MODEL 256 OR EQUIVALENT
GARVIN 52181-S RAC0 256
SINGLE-GANG MUD
RING
Figure 6. Electrical Boxes

Page 14
SkyVision Linx 300 Pre-Install • REV2
4'-6"
2'-6"
7'
6'-6"
CAUTION
THIS BOOM HAS
ROTATIONAL
CONFLICTS
B
C1
8
8
8
8
3
11
10
9A
6A
5
A
2
A
TO NETWORK
DESCRIPTION: ROOM LAYOUT
00a
SHEET
INITIAL:
DATE:
SkyVision Notes:
•SkyVision rack requires a 12" sq. x 4" deep wall box per SkyVision spec. supplied by contractor.
•Network connections installed to rack by others.
•Structural support for SkyVision rack designed by engineer of records to support 500 lbs. of load.
•Mounting hardware supplied by others to meet support requirements.
FINAL PLACEMENT OF REQUIRED
CONDUIT IS THE RESPONSIBILITY OF AND
DETERMINED BY THE ARCHITECT.
ACME HOSPITAL PROJECT #: XX-123-XX
FABRICATION
PLOT DATE:
ROOM TYPE: GEN OR
REV. #: 1
EQUIPMENT SCHEDULE
ID DESCRIPTION
A EQUIPMENT BOOM WITH LIGHTS
B UTILITY / MONITOR BOOM
C ANESTHESIA BOOM
IN THE EVENT THAT FIXTURE LOCATIONS
NEED TO CHANGE PLEASE CHECK WITH
SKYTRON ON THE REVISED LAYOUT LOCATION
*SITE SPECIFIC LAYOUT*
* IF SKYVISION IS APPLICABLE REFER TO
THE LAST PORTION OF BOOM PACKAGE*
Figure 7. Typical System Build Drawing (Plan View)

Page 15
SkyVision Linx 300 Pre-Install• REV2
DESCRIPTION: SKYVISION ELEVATION
S1a
SHEET
FLOOR
INITIAL:
DATE:
FIXTURE WEIGHT: MOMENT LOAD:
277 LBS. 600 FT. LBS.
60" ABOVE
FINISHED FLOOR
12" BELOW
FINISHED CEILING
AUDIO PACKAGE
FINISHED CEILING
MICROPHONE
FINISHED CEILING
TYPICAL 16" ABOVE
FINISHED FLOOR
12" BELOW
FINISHED CEILING
GENERIC MOUNT SHOWN
•CEILING MOUNTED
EQUIPMENT (2" CONDUITS)
TERMINATED WITH
INSULATED BUSHINGS
AND PULL STRINGS WITHIN
18" OF THE CENTER OF
THE CEILING MOUNT.
•THESE CONDUITS MUST
BE ACCESSIBLE FROM
THE EQUIPMENT BOOM
ACCESS PANEL. REFER TO
INDIVIDUAL EQUIPMENT
BOOM FOR MORE
INFORMATION.
NOTE: ALL JUNCTION BOXES AND
CONDUIT TO BE SUPPLIED BY
CONTRACTOR.
TYPICAL 55" ABOVE
FINISHED FLOOR
OR PER HOSPITAL
ACME HOSPITAL PROJECT #: XX-123-XX
SUBMITTAL
PLOT DATE:
ELEVATIONS SHOWN BELOW ARE GENERIC
AND PROVIDE TYPICAL ELEVATIONS FOR
EACH ITEM.
MDL: SVIS-LINX
QTY.: 1 REV. #: 0
HYBRID II SKYVISION CONDUIT LEGEND (NOTE - ITEMS LISTED MAY NOT ALL BE PART OF THIS PROJECT. REFER TO ROOMLAYOUTS FOR SITE SPECIFIC INFORMATION.)
ID ITEM CONDUIT DIAMETER DE SCRIPTION TE RMINATION LOCATION OF J UNCTION B OX TO
1 SKYVISION ENCLOSURE N / A SKYVISION ROUGH-IN 12" SQ. X 4" DEEP JUNCTION BOX SEE ROUGH-IN DETAIL N / A
2" NETWORK CONNECTIONS ROUTE TO NETWORK PER HOSPITAL HOSPITAL NETWORK
2 TOUCH PANEL 1" TOUCH PANEL, KEYBOARD, MOUSE 4"SQ. X 3.5" DEEPBOX W/ 1 GANG P-RING PER HOSPITAL RACK
4 WALL SOURCE 1" SOURCE DESCRIPTION 4" SQ. X 3.5" DEEP BOX W/ 1 GANG P-RING PER HOSPITAL RACK
6 WALL CAMERA 1.25" WALL CAMERA 4" SQ. X 3.5" DEEP BOX W/ 1 GANG P-RING 12" BELOW FINISHED CEILING RACK
SHARED WALL CAMERA CONTROL 4" SQ. X 2" DEEP BOX W/ 1 GANG P-RING 12" BELOW FINISHED CEILING CONNECTED TO 3.5" BOX
7** IP CAMERA 1" IP CAMERA 4" SQ. X 2" DEEP BOX W/ 1 GANG P-RING 12" BELOW FINISHED CEILING NETWORK
8 CEILING MOUNTED EQUIPMENT 2" DESCRIPTION OF MOUNT PER EQUIPMENT MANUFACTURER MOUNT ID RACK
9 WALL DISPLAY 1" WALL DISPLAY 4" SQ. X 3.5" DEEP BOX W/ 1 GANG P-RING 60" ABOVE FINISHED FLOOR RACK
10 AUDIO PACKAGE 3/8" FLEX CEILING SPEAKERS TERMINATES TO SPEAKERS PER INSTRUCTIONS FINISHED CEILING PER HOSPITAL RACK
11 MICROPHONE 3/8" FLEX MICROPHONE STUB OUT FINISHED CEILING PER HOSPITAL RACK
13 I-POD DOCK 1" I-POD CONTROL 4" SQ. X 2" DEEP BOX W/ 1 GANG P-RING PER HOSPITAL RACK
14 WALL CONTROL 0.75" WALL CONTROL - LIGHT INTENSITY SINGLE/DUAL - 10"H x 8"W x 5.875"D PER HOSPITAL LIGHT MOUNT
TRIPLE - 13.5"H x 10"W X 6.375"D PER HOSPITAL LIGHT MOUNT
ID ITE M CONDUIT DIAME TER DE S CRIP TION TE RMINATION L OCATION OF J UNCTION BOX TO
A DEVICE POWER N / A 120V, 20A DUPLEX PER ENGINEER PER HOSPITAL ELECTRICAL
B SKYVISION POWER N / A (2) 120V, 20A DEDICATED CIRCUITS PER ENGINEER SKYVISION JUNCTION BOX ELECTRICAL
C GROUND LEAD N / A PER ENGINEER FACILITY GROUND RACK
D P.O.E. N / A POWER OVER ETHERNET SHARED PER ITEM 7 12" BELOW FINISHED CEILING HOSPITAL NETWORK
** - IF P.O.E. IS NOT AVAILABLE, USE ELECTRICAL REQUIREMENTS ID A
HVAC Required to maintain
Storage cabinet temperature not to
exceed 90degrees Fahrenheit. Airflow
to be adjusted accordingly
4" ABOVE
FINISHED FLOOR
23 3/16" ABOVE
FINISHED FLOOR
3 SKYTRON LIGHT CAMERA CONTROL 1" LIGHT CAM VIDEO TO RACK 4" SQ. X 3.5" DEEP BOX W/ 1 GANG P-RING PER HOSPITAL RACK
1" LIGHT CAM VIDEO FROM CAMERA 4" SQ. X 2" DEEP BOX W/ 1 GANG P-RING PER HOSPITAL LIGHT CAM MOUNT
5 EXTERNAL COMPUTER 1" PC VIDEO 4" SQ. X 3.5" DEEP BOX W/ 1 GANG P-RING PER HOSPITAL RACK
12 HP NETWORK PRINTER 1" HP NETWORK PRINTER 4" SQ. X 2" DEEP BOX W/ 1 GANG P-RING PER HOSPITAL HOSPITAL NETWORK
TO NETWORK
TO SURGICAL
LIGHT MOUNTS
TO LIGHT CAMERA MOUNT
1" HOSPITAL NETWORK CONNECTION HOSPITAL SUPPLIED RJ45 NETWORK JACK PER HOSPITAL HOSPITAL NETWORK
Figure 8. Typical System Build Drawing (Elevation View)

Page 16
SkyVision Linx 300 Pre-Install • REV2
2-9. Network
a. Network Drops and Required Ports
Up to eight (8) Static IP network drops are required for the following components (if installed), to enable
full system function, conguration, and diagnostics.
Required or
w/Option
Device Lan Drop
Location
TCP Ports
Required
UDP Ports
Required
Notes
Required Primary
Touch Panel
Touch Panel 22
SVIS-AUD Audio DSP
(Nexia)
Rack 12001 12000
SVIS-DCSS DCSS Rack 21, 22, 80, 443,
554, 3306,
(10000 - 10400
and 11000 -
11400 are only
for DCSS ot
DCSS streams)
6970
through
6999
For DCSS to DCSS (room
to room) streaming, the
network mus pass multicast
addresses in the range of
239.192.0.0 to 239.193.0.0
SVIS-OBC PC1 Rack unless
hospital provided
and not at rack
Standard
SVIS-OBC PC2 Rack unless
hospital provided
and not at rack
Standard
SVIS-OBC PC3 Rack unless
hospital provided
and not at rack
Standard
w/ hospital
provided
Network
Printer
Network
Printer
Printer Location Standard
b. Analog Phone Line Drop
One anlog phone line is required for the audio conference option
Required or w/Option Device Drop Location
SVIS-AUD Audio DSP (Nexia) Rack

Page 17
SkyVision Linx 300 Pre-Install• REV2
c. Minimum Network Bandwidth (DCSS)
Use the chart below to determine the minimum required bit-rate needed for the resolution and frame-rate
desired. The bit-rate in kilo bits-per-second, denes the maximum bit-rate that the encoders may utilize
in creating the media stream.
The following table lists the minimum recommended bit-rates for high quality video:
Capture
Resolution
Minimum Bit
Rate Required
Frame Rate Recording
GB/Hr.
DVD Capacity DVD Burn Time
(per/hr of video)
640x480
VGA 768 Kb/s 30 fps 0.33 720 min. 1 min. 46 sec.
800x600
SVGA 1500 Kb/s 30 fps 0.66 415 min. 2 min. 10 sec.
1024x768
XGA 3000 Kb/s 30 fps 1.32 215 min. 3 min. 9 sec.
720p 3500 Kb/s 30 fps 1.53 188 min. 3 min. 25 sec.
1280x1024
SXGA 4000 Kb/s 30 fps 1.75 160 min. 3 min. 42 sec.
1080p 10000 Kb/s 30 fps 4.4 65 min. 7 min. 3 sec.
d. VPN and Remote Diagnostics
The following ports must be open for remote VPN and diagnostics:
• 5900 - Remote VNC
• 3000 - Remote Diagnostics

Page 18
SkyVision Linx 300 Pre-Install • REV2
SECTION 3.INSTALLATION RESPONSIBILITIES
3-1. SKYTRON Responsibilities
1. SKYTRON requires a minimum of 60 days delivery time from receipt of signed drawings and
OPI document for manufacturing of the proposed SkyVision system.
2. SKYTRON will provide customer with the appropriate signal cable and wiring for the system
described in this proposal.
3. SKYTRON will provide customer with a suggested conduit layout drawing for the system described
in the proposal.
NOTICE
An inspection and evaluation of the installation site must be performed and
the SkyVision Pre-Installation Evaluation form must be completed prior to
the arrival of installation technicians (see attached sample form).
4. SKYTRON will provide the appropriate number of specialized technical staff to complete the
cable terminations, equipment rack assembly, and testing of the completed SkyVision system.
5. Installation per unit includes two (2) full days of clear access to each room for cable pulling and
terminations, plus at least two (2) days for tting of connectors, nal system conguring, system power
up, and complete system testing.
6. Installation should take place on consecutive days and must be coordinated by a customer
representative.
7. Installation will include mounting the SkyVision rack if necessary.
3-2. Customer Responsibilities
1. Customer will provide SKYTRON with the appropriate room drawings to include plan, electrical,
and mechanical drawings.
2. Customer will be responsible for supply and installation of all conduit and electrical junction
boxes.
3. Customer will provide proper HVAC ventilation of NDC compatible with system requirement.
4. Customer will comply with grounding requirements.
5. Customer will provide a dedicated and isolated electrical supply to the SkyVision system.
6. Customer will be responsible for supplying all specied junction boxes.
7. Customer will be responsible for supply and installation of drywall and backing for installation of
wall or ceiling equipment respectively.
8. Customer will be responsible for supply and installation of appropriate nurse documentation
station(s).
9. Customer will provide SKYTRON with all customer provided equipment source signal specications
including signal output type, power requirements, and cable connector types.
10. Customer will provide SKYTRON with required IP addressing information as specied on the
OPI document prior to production.
11. Customer will provide SKYTRON with the dates for cable installation, boom and light installation,
and agree on specic dates for SkyVision system installation. Notices for cable installation and system
installation must be given no less than 21 days prior to start of work.
Table of contents
