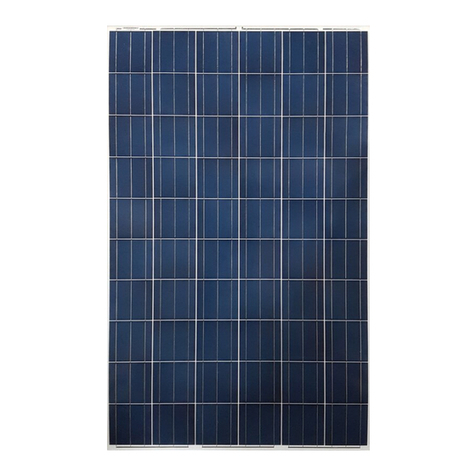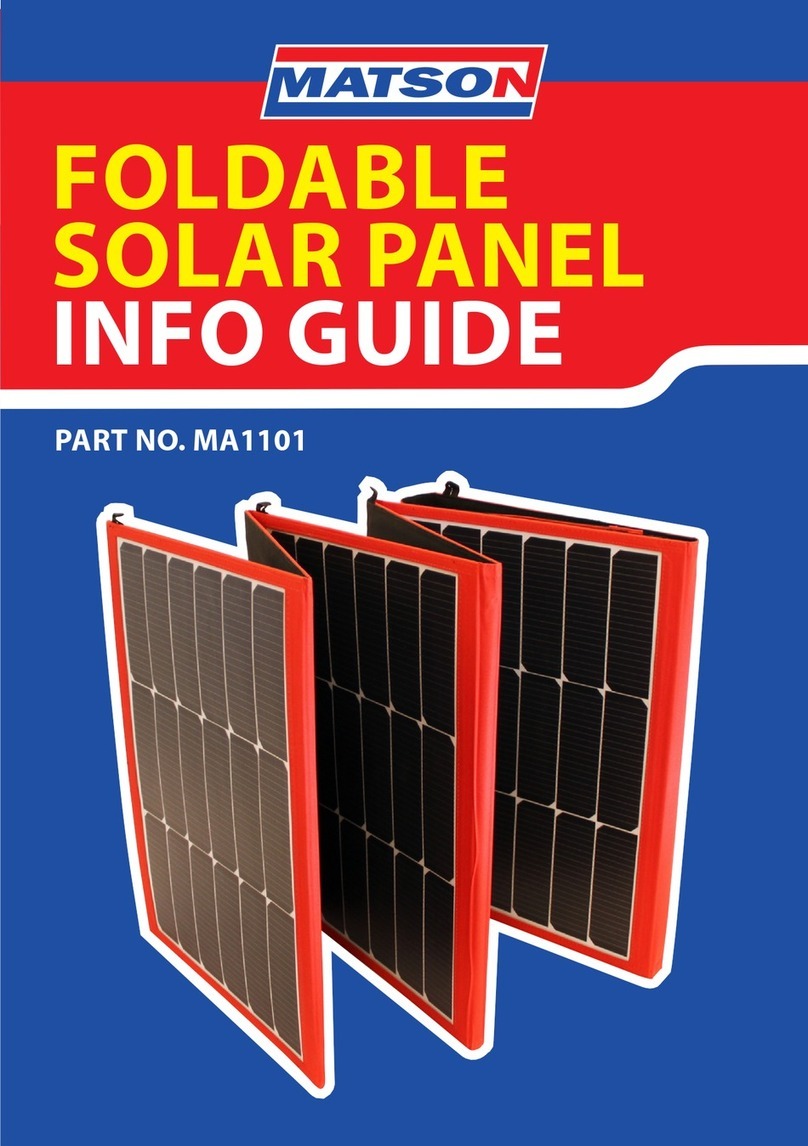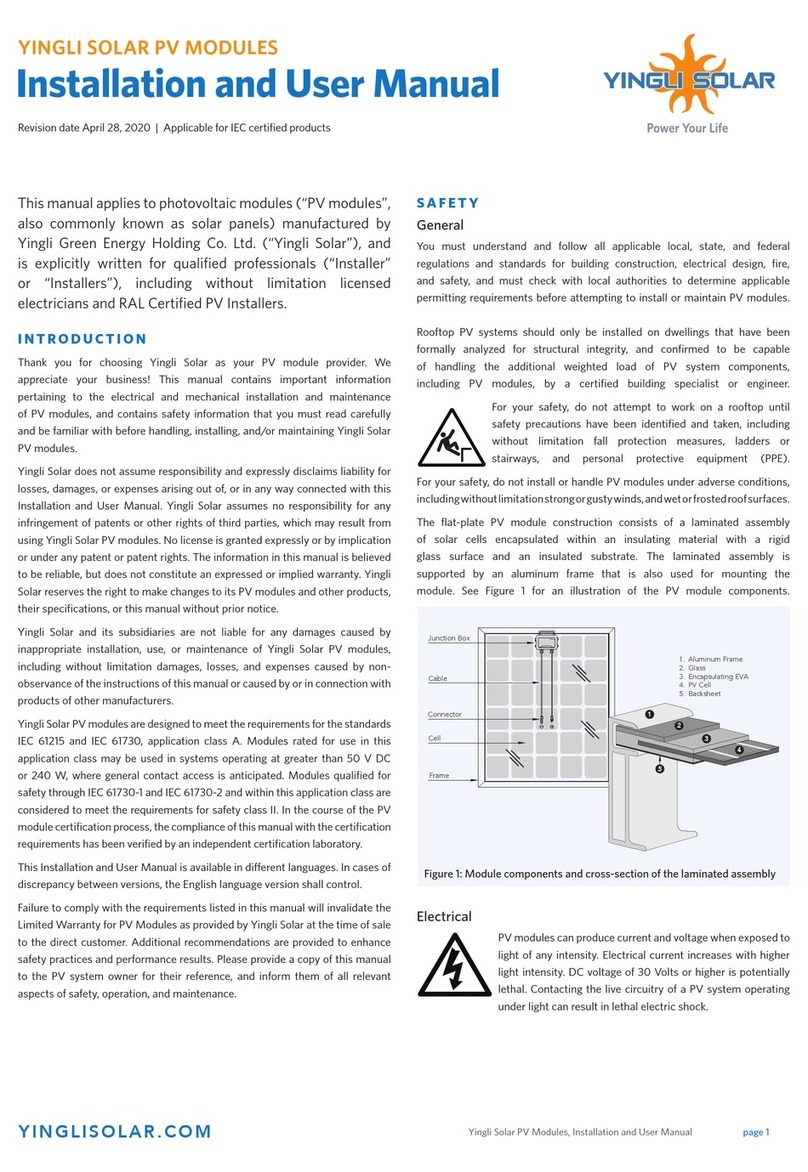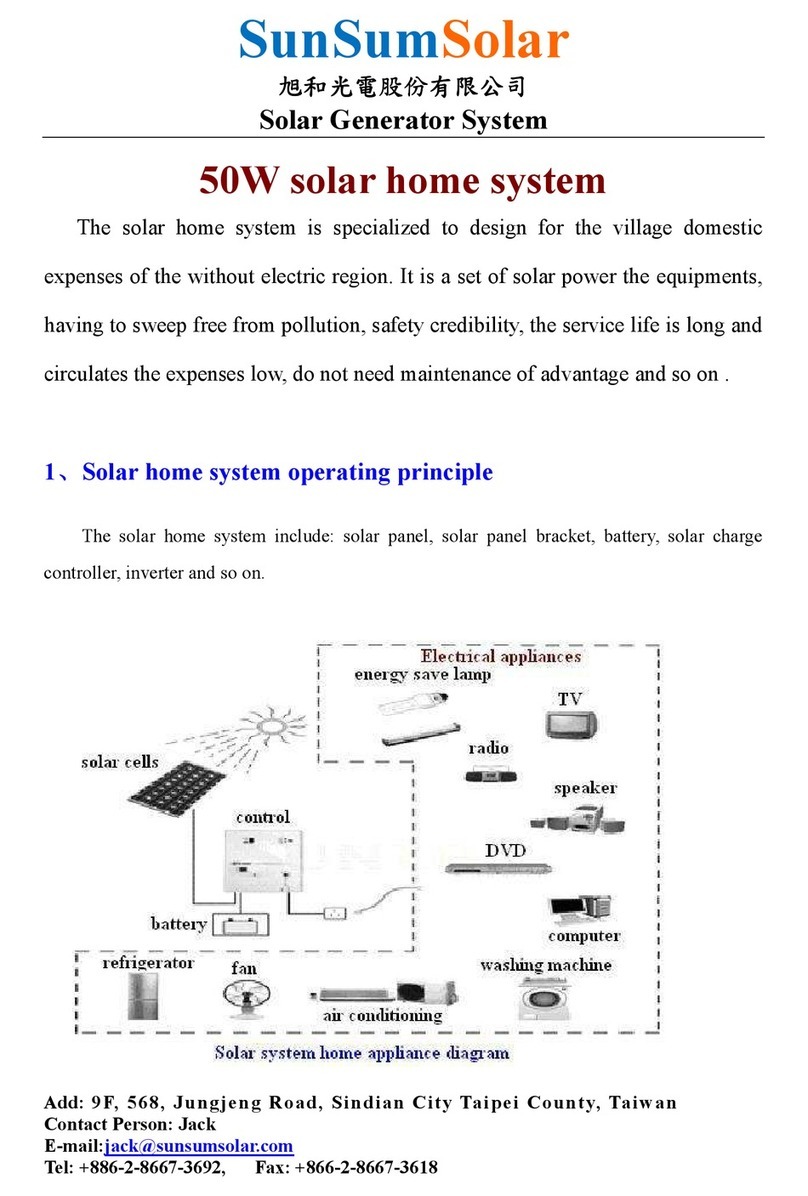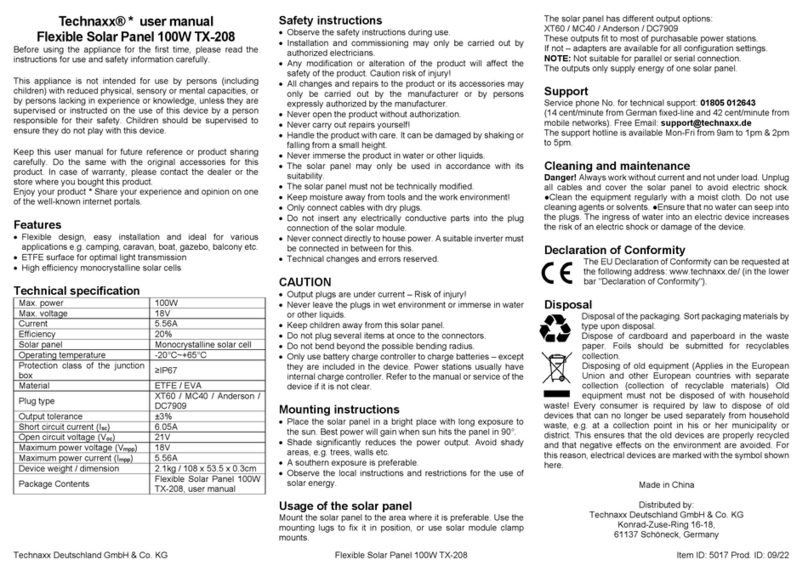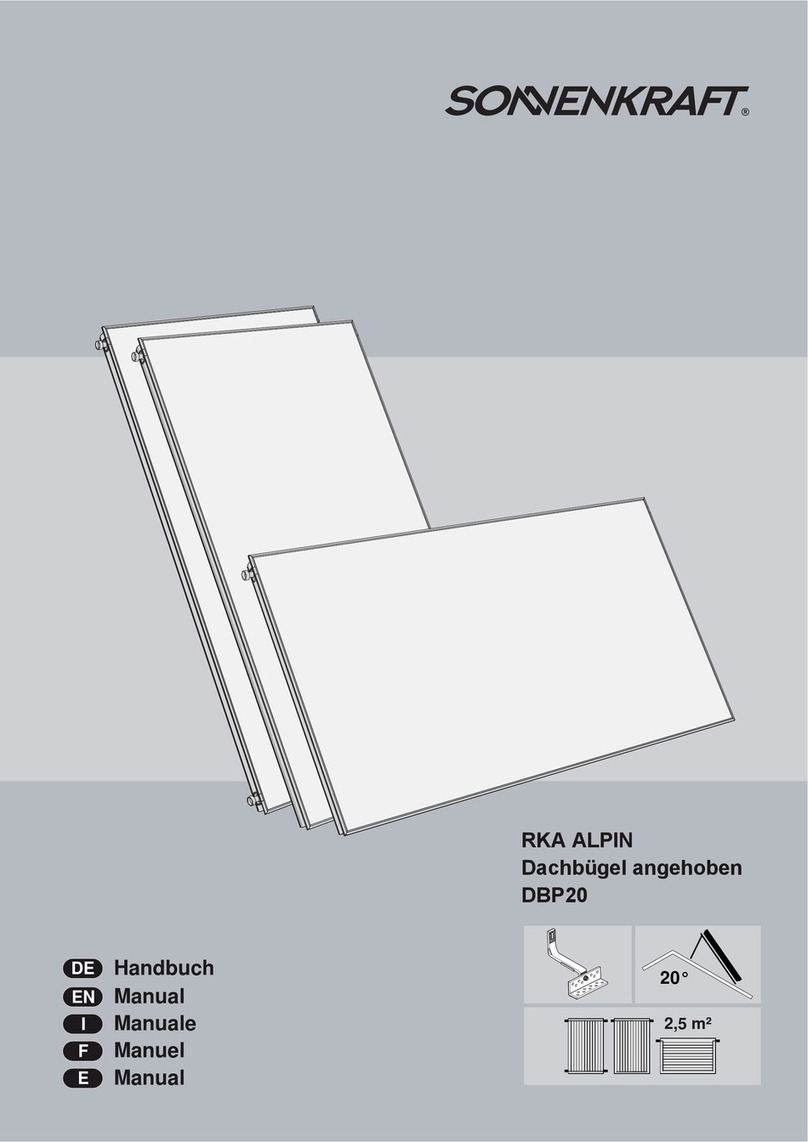Solarstone Solar Full Roof JASOLAR User manual

Solarstone®Solar Full Roof™
Technical Specifications
& Installation Manual

Solarstone® Solar Full Roof™
Technical Specifications & Installation Manual | Version 1.0
Table of Contents
Specifications | Solar Full Roof™ 5
Mechanical Specifications 5
Electrical Specifications 5
Component List Specification 6
Roof Preparation 13
Step 1 | Structural Analysis Before Installation 13
Step 2 | Underlay 13
Step 3 | Counter and Ventilation Battens 14
Step 4 | Diagonals and Slope 15
Step 5 | Eaves and Gutters 16
Step 6 | Batten Step 20
Module Installation 21
Step 7 | Grounding 21
Step 8 | Starter and Ventilation Flashing Installation 24
Step 9 | Solar System Planning 26
Step 10 | Determining the Position of the Modules 27
Step 11 | First Row Clamps 28
Step 12 | Installation of Regular Clamps 31
Step 13 | Solar Module Installation Method 34
Step 14 | Dummy Module Cutting 37
Step 15 | Installation of 1st Column 38
Step 16 | Mechanical Installation of the Module 40
Step 17 | Cable Connections 42
Step 18 | Verge Flashing 44
Step 19 | Ridge Ventilation and Ridge Flashing 45
Step 20 | Valley Installation 47
Extras 50
Step 21 | Roof Window 50
Step 22 | Roof Access Hatch 53
Step 23 | Chimney 55
Step 24 | Ventilation Outlets 57
Step 25 | Installation of Roof Accessories 59
Step 26 | Installing of the Joint Flashing 61
Step 27 | Maintenance of the Modules 62
Step 28 | Replacing Modules 63
Step 29 | Lightning Protection 65
Step 30 | Assembly of Click-on® Kit 66
2
solarstone.com

Solarstone® Solar Full Roof™
Technical Specifications & Installation Manual | Version 1.0
Description
The Solarstone® Solar Full Roof™ is an award-winning building-integrated photovoltaic (BPIV)
product developed in-house by Solarstone® in Estonia. The roof generates electricity for
self-consumption, and any surplus energy can be sold back to the grid, allowing the Solar Full
Roof™ to pay for itself. The building-integrated solar modules used in the product are designed for
resource eciency, an attractive appearance, and water-tightness. The product has been tested
for wind uplift, water tightness, and fire safety.
Solarstone® 's patented Click-on® technology is designed to be used in combination with 370W+
solar modules, achieving high productivity and best performance. The Solar Full Roof™ has been
developed to withstand a wide range of environmental conditions and can be installed on almost
any type of sloped roof.
The Solarstone® Solar Full Roof™ system can be installed in either landscape or portrait mode.
Roof perimeter or obstacles will be covered with passive modules that provide both safety and
equal aesthetic appeal. The passive modules are equally easy to assemble and can be cut on-site.
Why people choose Solar Full Roof™:
Solar power for self-consumption.
2in1 system – technology and functionality.
Streamlined aesthetics for building skins.
Making the world a greener place.
Disclaimer: This guide is intended to provide comprehensive instructions for installing the
Solarstone® Solar Full Roof™. If you have any questions or concerns that are not addressed in
this document, please do not hesitate to reach out to the Solarstone® technical support team at
support.tech@solarstone.com.
It is imperative that you adhere to all safety precautions outlined in this guide as well as any
applicable local regulations. Please note that the installation of the Solar Full Roof™ requires
professional skills and knowledge, and should only be carried out by qualified personnel or by a
3
solarstone.com

Solarstone® Solar Full Roof™
Technical Specifications & Installation Manual | Version 1.0
qualified installation partner. If the latter is avoided, therefore the guarantee applies only to
details with defects. Solarstone does not cover any costs regarding defect products.
Additionally, Solarstone® and its guarantee does not cover any form of damage done to other
subject or subjects financially including loss of income. To ensure a successful installation, please
read this manual and familiarize with warranty conditions in its entirety before beginning the
installation process. It is essential that the installation personnel are familiar with the mechanical
and electrical requirements of the system and conditions under which the warranty conditions
might not be applicable.
4
solarstone.com

Solarstone® Solar Full Roof™
Technical Specifications & Installation Manual | Version 1.0
Specifications | Solar Full Roof™
Solarstone® advises using following module models with specific parameters to ensure the
proper installation and electrical output with version 1.0 in 2023.
Mechanical Specifications
SOLAR MODULE
JASOLAR
RISEN
SOLAR CELL
Monocrystalline
MODULE DIMENSIONS
(WxLxH)
1769X1052X35 (mm)
1754x1069x30 (mm)
WEIGHT
21.3 (kg)
20.7 (kg)
SNOW LOAD
5400 PA
WIND LOAD
2400 PA
WARRANTY
25-Year Linear Power Output Warranty
Electrical Specifications
INVERTER
Only allowed with AFCI (Arc-Fault Circuit Interrupter) available
MODULE EFFICIENCY
19.6%
20.3%
MODULE OUTPUT
370W
390W
NO OF CELLS
120
120
MAXIMUM POWER VOLTAGE -
VMPP
32.3 V
31.68 V
MAXIMUM POWER CURRENT -
IMPP
8.66 A
9.40A
CONNECTOR
MC4 (1000V) or MC4-EVO2 (1500V)
MC4-EVO2 (1500V) IP68 or Risen
Twinsel PV-SY02
5
solarstone.com

Solarstone® Solar Full Roof™
Technical Specifications & Installation Manual | Version 1.0
Component List Specification
SOLARSTONE® SOLAR FULL ROOF™
COMPONENTS
ITEM
PRODUCT
MODULE
1
DUMMY MODULE
2
STARTER CLAMP
3
REGULAR CLAMP
4
TOP CLICK PROFILE
5
6
solarstone.com

Solarstone® Solar Full Roof™
Technical Specifications & Installation Manual | Version 1.0
LEFT CLICK PROFILE
6
RIGHT CLICK PROFILE
7
RIDGE FLASHING
8
RIDGE VENTILATION FLASHING
9
EAVE VENTILATION FLASHING
10
7
solarstone.com

Solarstone® Solar Full Roof™
Technical Specifications & Installation Manual | Version 1.0
DRIP EDGE FLASHING
11
VERGE FLASHING
12
VALLEY FLASHING
13
JOINT FLASHING
14
SNOW GUARD
15
8
solarstone.com

Solarstone® Solar Full Roof™
Technical Specifications & Installation Manual | Version 1.0
VENTILATION OUTLET
16
ROOF WALKWAY
17
ROOF LADDER
18
ROOF HATCH ACCESS
19
9
solarstone.com

Solarstone® Solar Full Roof™
Technical Specifications & Installation Manual | Version 1.0
Solarstone® Solar Full Roof™
Component List
Roof Elements
10
solarstone.com

Solarstone® Solar Full Roof™
Technical Specifications & Installation Manual | Version 1.0
Necessary tools
Underlayment and marking out tools:
Circular saw
Sheet metal scissors
Chalk Line Tools
Measuring tape
Roofing blade or utility
knife
Tacker or Stapler
Hammer
Roofing nail gun
Electrical Tools:
Digital Multimeter and
Insulation Tester
Clamp Meter
MC4 Solar PV Cable Crimping
Tool Kit with Stripper, Cutter,
Spanner
Oxide inhibitor
11
solarstone.com

Solarstone® Solar Full Roof™
Technical Specifications & Installation Manual | Version 1.0
Safety & Protective Equipment
We advise you to protect yourself with protective equipment at all times and abide by all safety
precautions in this guide and local regulations. Nevertheless, it is mandatory to use safety
harness equipment, helmet, gloves, safety glasses, etc.
Solarstone® will not take any responsibility for safety nor health issues that have come up during
the installation.
Protective equipment
General Roof Safety
Harnesses
Safety glasses
Gloves
Other personal protective
equipment
12
solarstone.com

Solarstone® Solar Full Roof™
Technical Specifications & Installation Manual | Version 1.0
Steps 1-6 | Roof preparation
Step 1 | Structural Analysis Before Installation
Ensure that the method used for installing roofing materials and the supporting substructure is
strong and able to properly support the chosen product and meet its weight requirements.
Additionally, the supporting system should be installed in accordance with local, national, and
international standards.
Factors to consider include the weight of the materials, the slope of the roof, the perpendicularity
of the structure, the condition of the existing rafters, the suitability of the batten material, and
applicable wind and snow load parameters.
Step 2 | Underlay
Install a watertight breathable underlay which evacuates all moisture out of the building
structure. Only high quality underlay should be used (in accordance with harmonized European
Standard BS EN 13859-1:2014) with a high resistance and stiness against wind uploads. Other
configurations are applicable such as SBS/PVC underlay, which must be applied if the roof angle
is below 18°.
Disclaimer: No roof is 100% waterproof. Proper underlayment helps condensed water or minor
leaks (occurring with heavy rainfall) escape directly into the gutter or naturally ventilated sots.
13
solarstone.com

Solarstone® Solar Full Roof™
Technical Specifications & Installation Manual | Version 1.0
Step 3 | Counter and Ventilation Battens
Battens must be fixed in place with two screws or nails. The length of the screw or nails must be
sucient to penetrate ventilation battens and counter-battens and enter rafters ⁄ of its length.
Battens must comply with the Eurocode specifications according to the wind and snow zones in
your region. For improved ventilation Solarstone® recommends using following batten
specifications.
Ventilation battens
Counter battens
45...53 x 45...53mm
45...53 x 95...103mm
14
solarstone.com

Solarstone® Solar Full Roof™
Technical Specifications & Installation Manual | Version 1.0
Step 4 | Diagonals and Slope
While measuring roofing diagonals and right angle, make sure that the diagonals match on ends
and the roof is at the right angle
If diagonal measurements of the roof area do not match, contact your roofing partner to fix or
prepare to use custom size dummy modules or transitional flashings
Roof pitch must be greater or equal to 18°. In case of lower slopes full SBS underlay is
required.
15
solarstone.com

Solarstone® Solar Full Roof™
Technical Specifications & Installation Manual | Version 1.0
Step 5 | Eaves and Gutters
To continue with installation of battens, the next step would be to choose which eaves type is
applicable. If you have selected one of the eave types provided below, the accessories oered by
Solarstone® will also be compatible with your roof.
Roof angle
Ver 1
Ver 2
Ver 3
SBS/PVC
underlay
<18 °
>18 °
>30 °
16
solarstone.com

Solarstone® Solar Full Roof™
Technical Specifications & Installation Manual | Version 1.0
Version 1:Pitched roofs above 30 degrees
Soted eaves without drip/anti-ponding flashing
Pitched roofs above 30 degrees. Condensed water is ventilated naturally and not diverted into
the gutter.
Water must be diverted to the center of the gutter. For proper gutter installation follow the
manufacturer’s manual.
17
solarstone.com

Solarstone® Solar Full Roof™
Technical Specifications & Installation Manual | Version 1.0
Version 2: Soted eaves with drip/anti-ponding flashing
Water must be diverted to the center of the gutter. For proper gutter installation follow the
manufacturer manual.
18
solarstone.com

Solarstone® Solar Full Roof™
Technical Specifications & Installation Manual | Version 1.0
Version 3: Modern roofs without eaves
Condensed water must be drained into the gutter using footplate and drip flashings (both
hidden and exposed variation of gutter system).
Water must be diverted to the center of the gutter. For proper gutter installation follow the
manufacturer manual.
19
solarstone.com

Solarstone® Solar Full Roof™
Technical Specifications & Installation Manual | Version 1.0
Step 6 | Batten Step
Batten step depends whether modules will be installed in landscape or in portrait mode. Bear in
mind that the first batten step gauge (Y) diers from the next steps (Z and X). Value C is the total
height of the roof.
Version 1: Starting with PV - module and ending custom size dummy module
Version 2: Starting with custom size dummy module and ending with PV - module
20
solarstone.com
This manual suits for next models
1
Table of contents
Popular Solar Panel manuals by other brands

GRIDFREE
GRIDFREE LIFESTYLE KIT installation manual
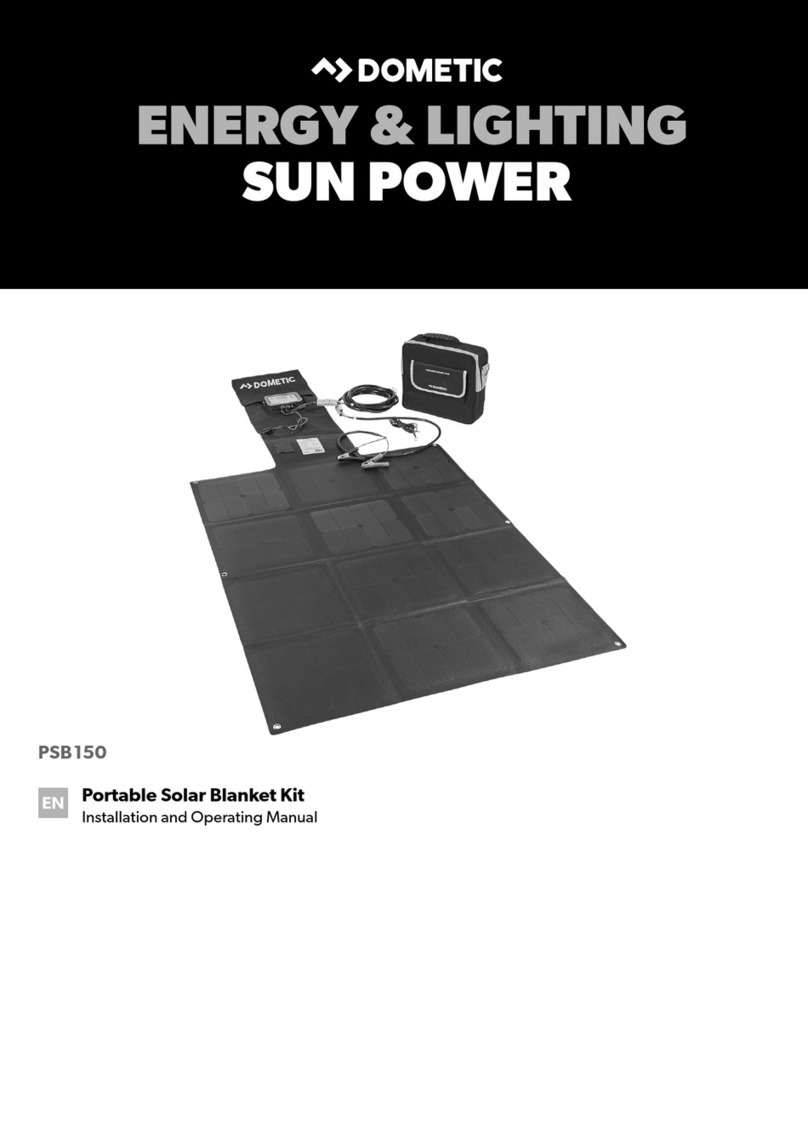
Dometic
Dometic 9600010943 Installation and operating manual

Maxeon
Maxeon SunPower Maxeon 5 Safety and installation instructions
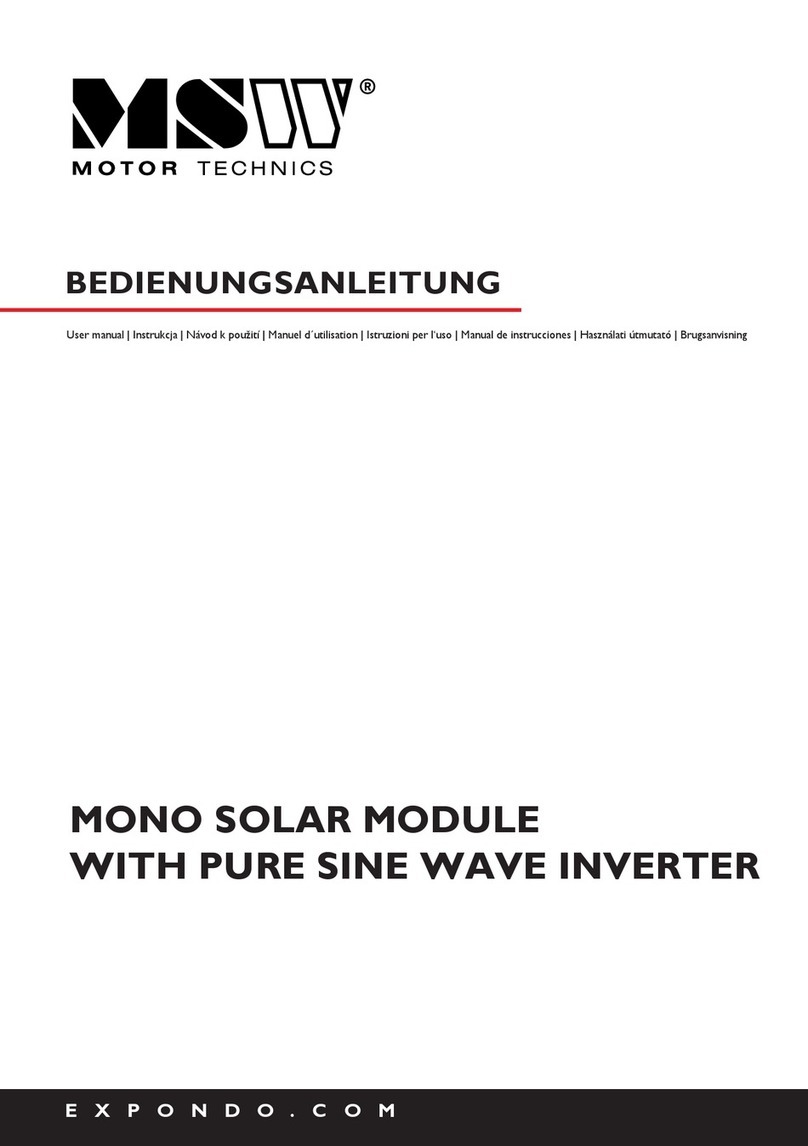
MSW Motor Technics
MSW Motor Technics S-POWER SYSTEM PSWI 1800 user manual
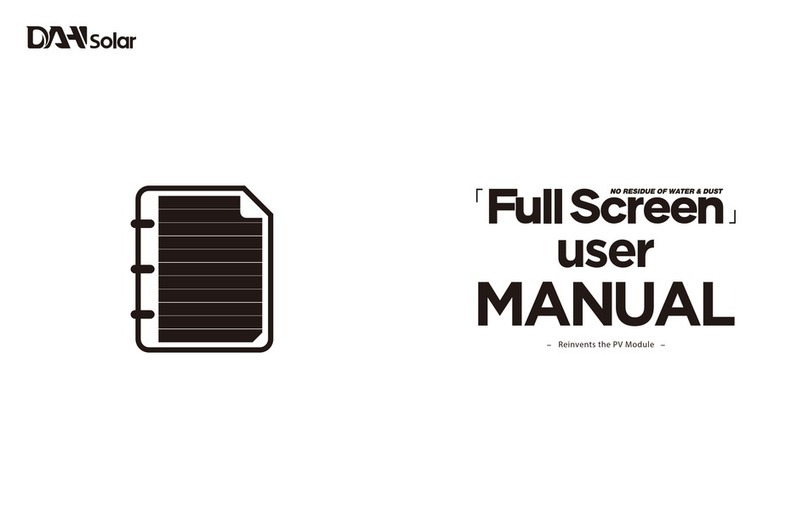
DAH Solar
DAH Solar DHM-72X10/FS user manual
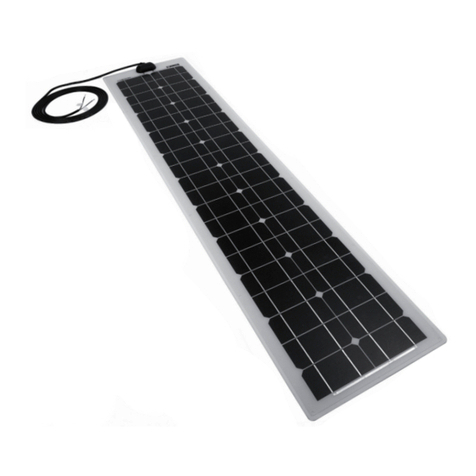
Solar Technology International
Solar Technology International PV Logic Flexi user manual
