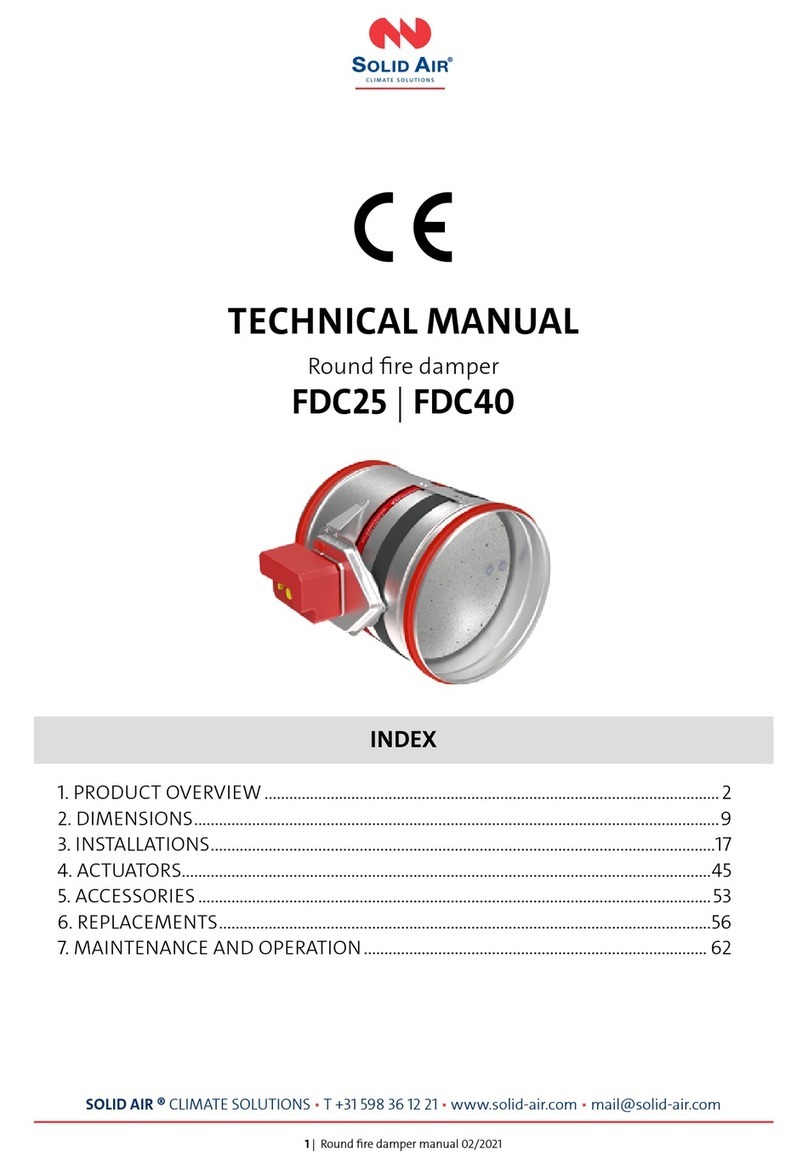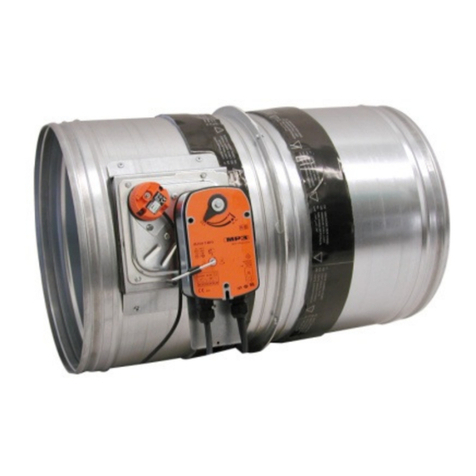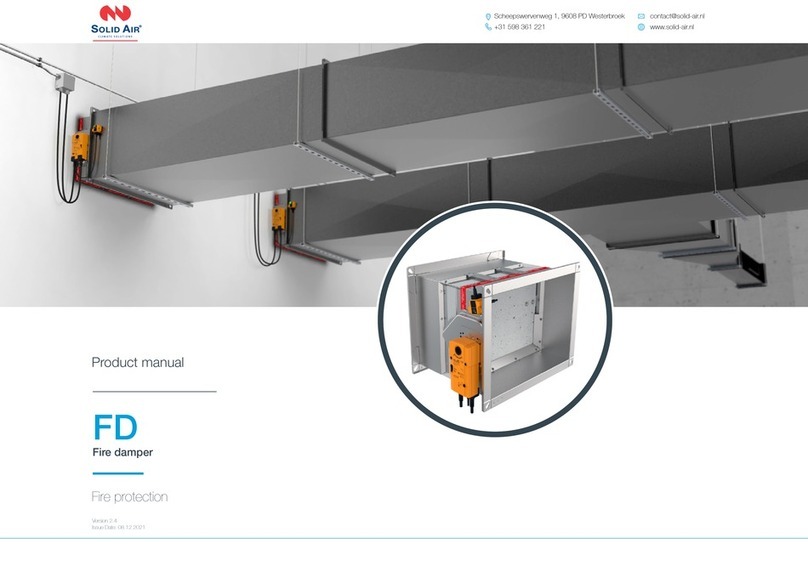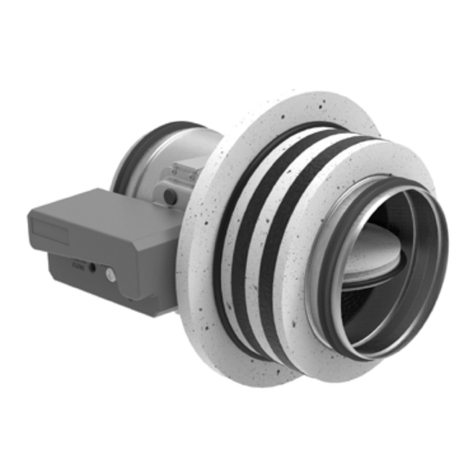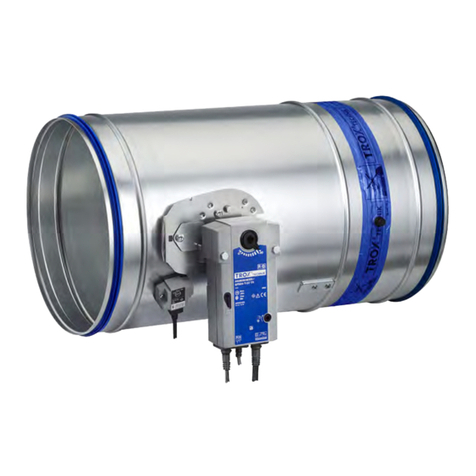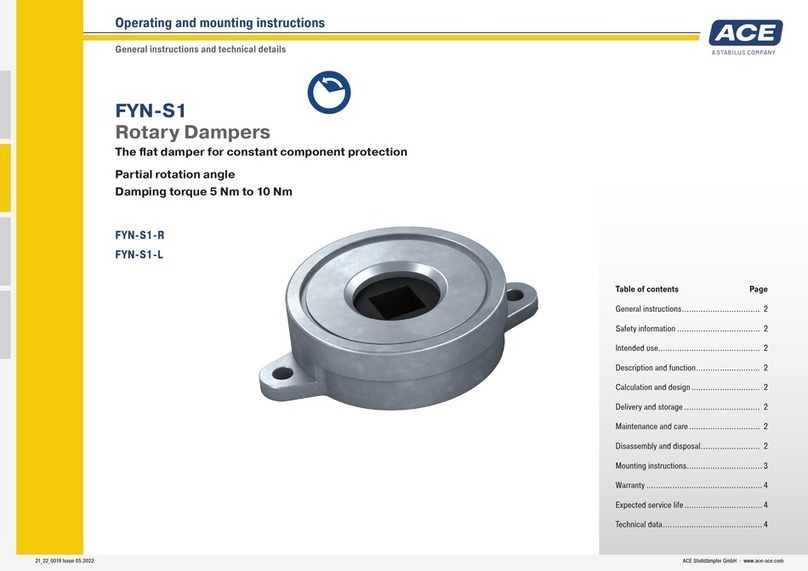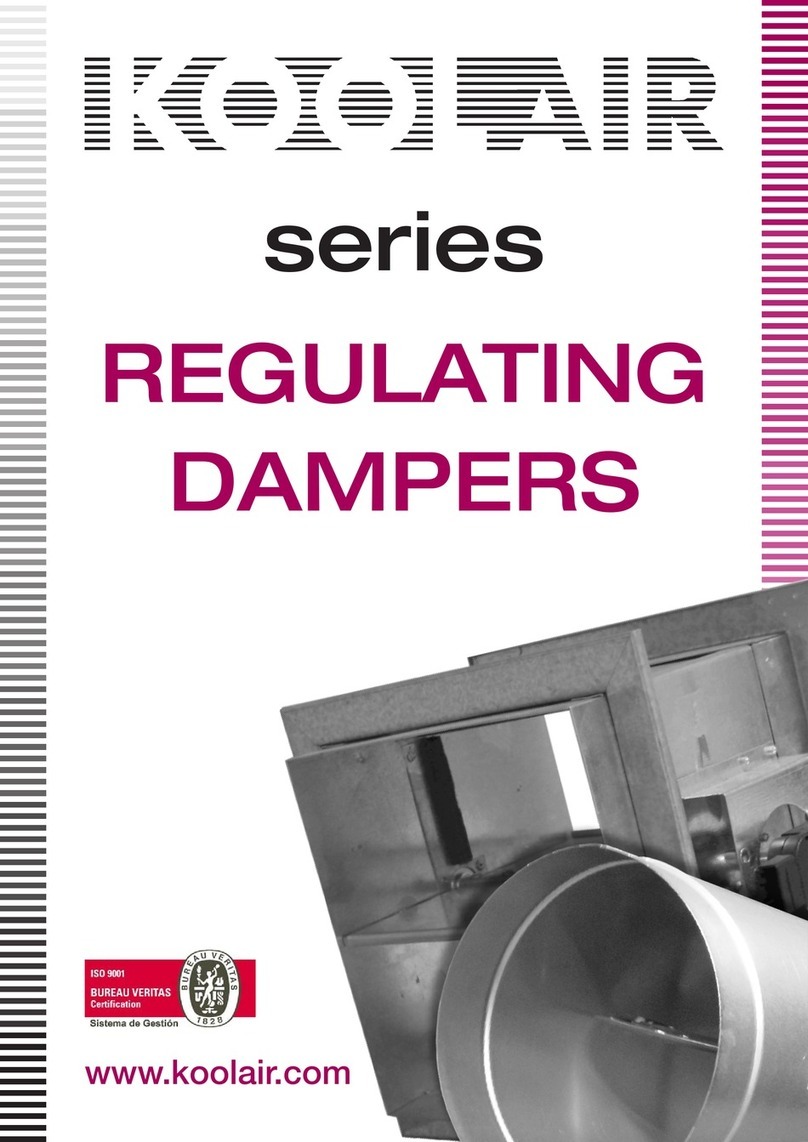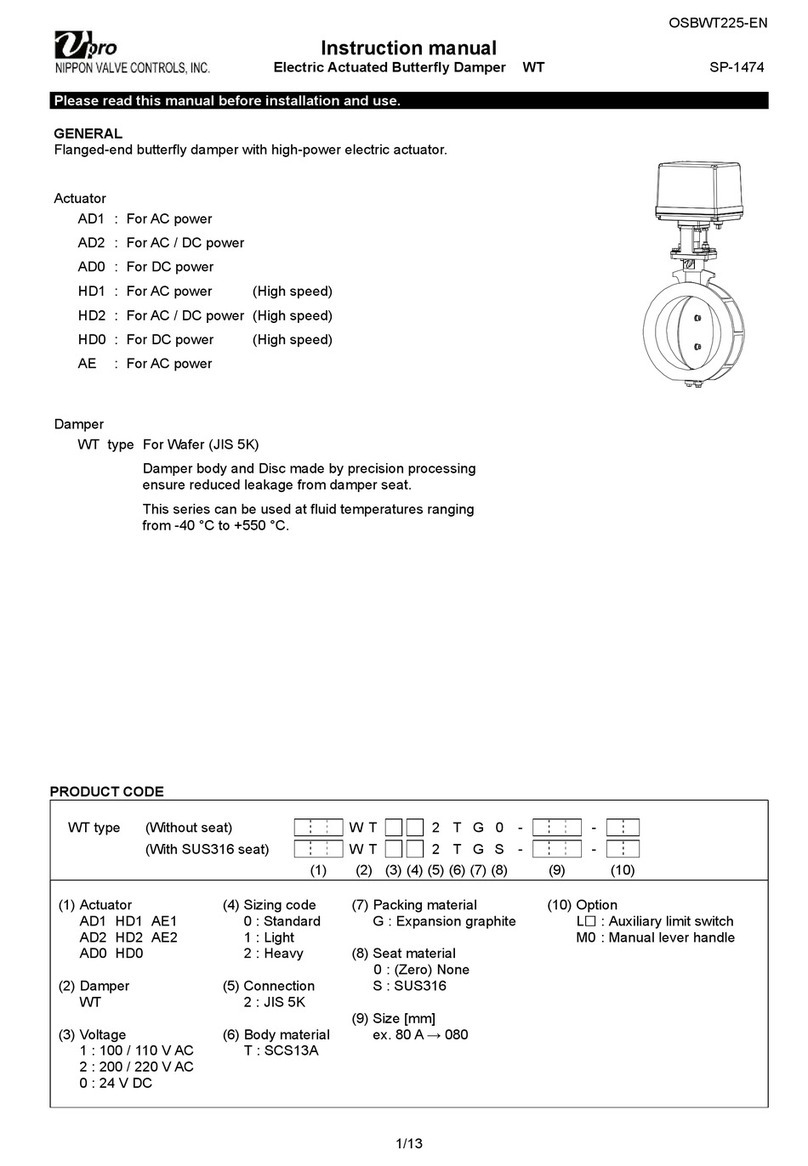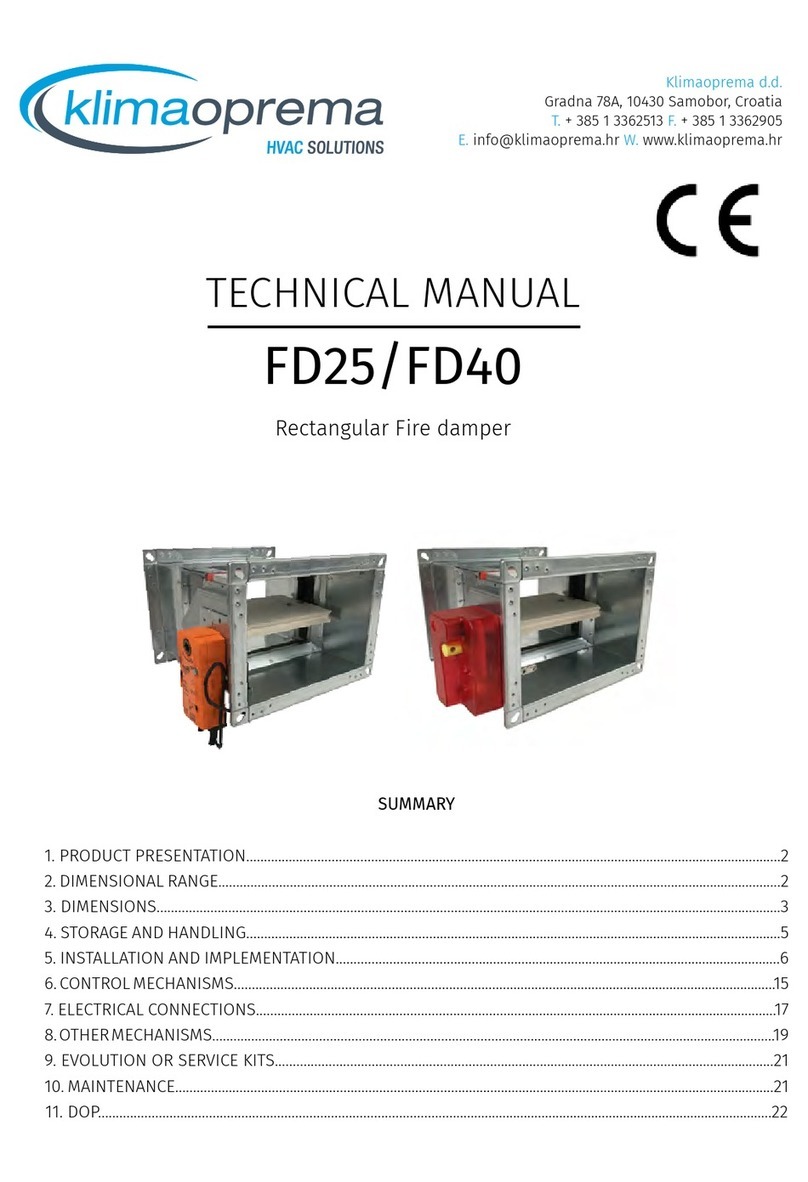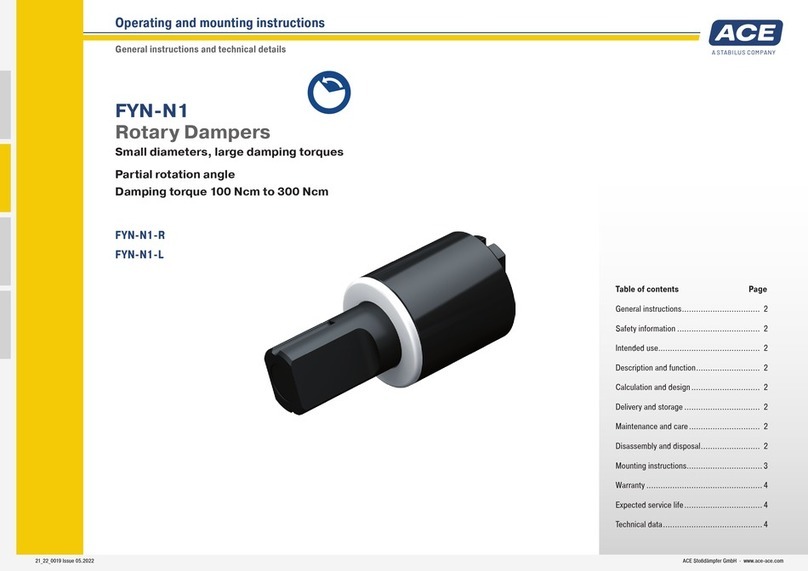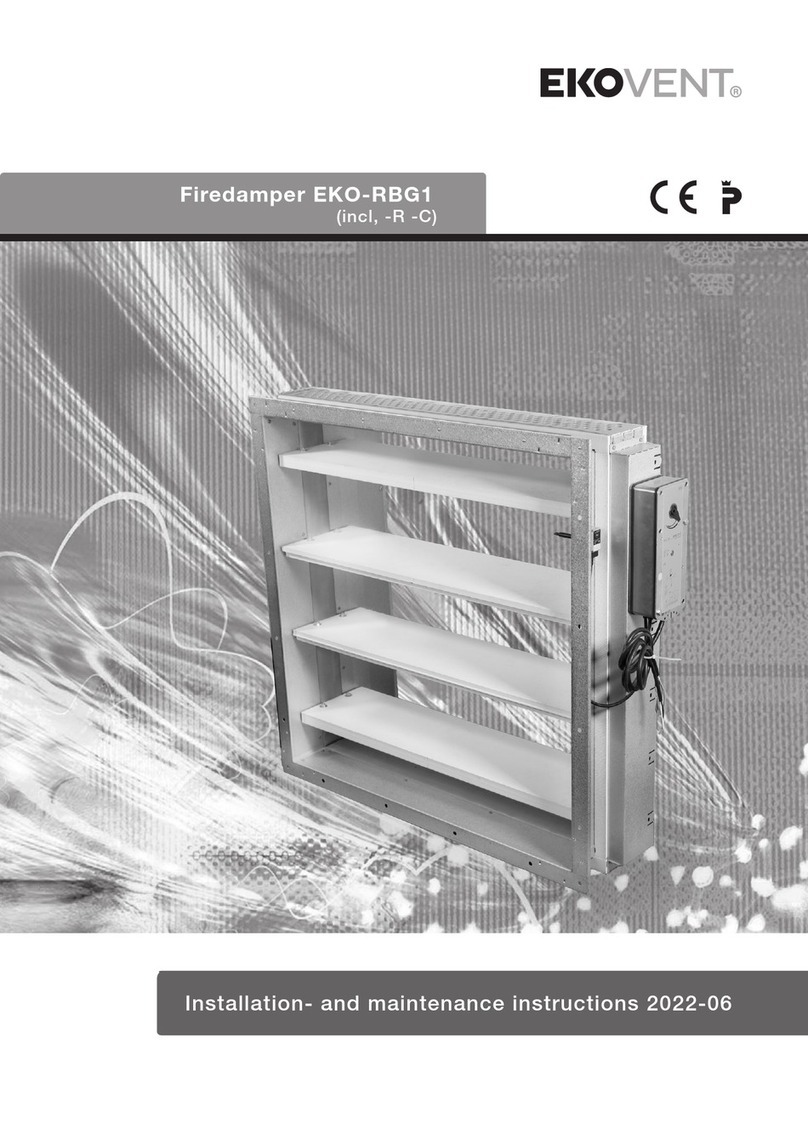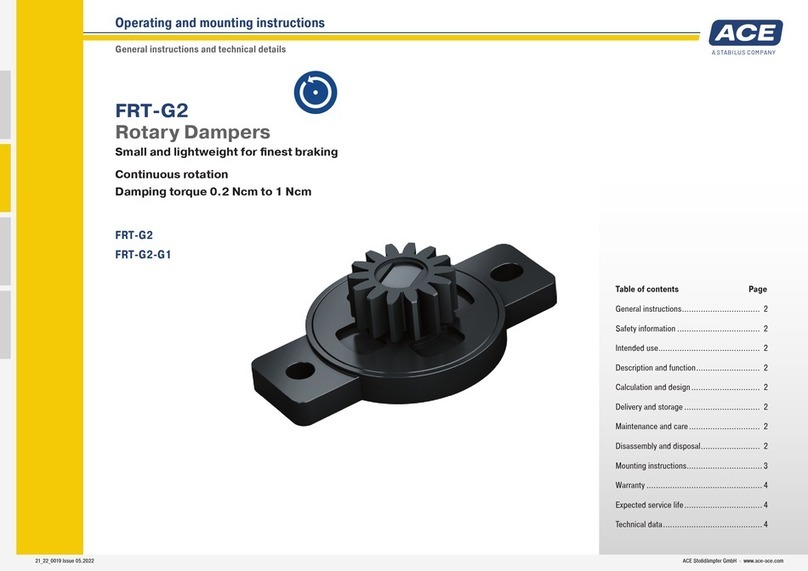SOLID AIR FDC25 User manual

MANUAL
FDC25 | FDC40
Round re damper
05/2021
>

SOLID AIR
®
CLIMATE SOLUTIONS T +31 598 36 12 21 www.solid-air.com mail@solid-air.com
TABLE OF CONTENTS
Product overview.......................................................................................... >> 3
Technical data................................................................................................>> 6
Models ............................................................................................................. >> 8
Ordering key ...................................................................................................>> 9
Dimensions.....................................................................................................>> 11
Installations................................................................................................... >> 18
Actuators ........................................................................................................>> 42
Accessories.................................................................................................... >> 46
Replacements ................................................................................................>> 51
Maintenance and operation.................................................................. >> 58
>
>

SOLID AIR
®
CLIMATE SOLUTIONS •T +31 598 36 12 21 •www.solid-air.com •mail@solid-air.com
3- 58
>> Product overview
>> Technical data
>> Models
>> Ordering key
>> Dimensions
>> Installations
>> Actuators
>> Accessories
>> Replacements
>> Maintenance and operation
Fire dampers FDC are used for prevention of re spread trough the ventilation ducts and
between re sections. Fire dampers consist of steel sheet casing, calcium silicate damper
blade, damper blade mechanism outside of the airow and a manual, electromagnetic
or electric actuator.
Fire damper casing is made out of galvanized steel sheet. Variants produced from
stainless steel and powder coated steel are also available. Calcium silicate blade is
equipped with brass bearings and seals made out of polyurethane and elastomer rubber.
Fire dampers FDC25 are produced up to size d315 and have 25 mm thick damper blade.
Fire dampers FDC40 are produced in sizes from d355 till d800 and have 40 mm thick
damper blade. FDC25 re dampers are equipped with R25 manual mechanism and
FDC40 re dampers are equipped with R40 manual mechanism.
Manual spring return mechanism is equipped with thermal fuse that is triggered
automatically when the temperature inside the duct reaches 72 °C. It can also be
activated manually by the push of the button on the mechanism.
Additional equipment for manual mechanism include end contact switches for damper
position signalling. Electromagnetic actuators feature spring return mechanism with
electromagnet for remote activation. Additional equipment for electromagnetic
mechanism include end contact switches for damper position signalling. Rearming of
the electromagnetic actuator is manual.
Fire dampers with electric actuators are equipped with Belimo actuator drives in 24V or
230V versions. Activation of re dampers equipped with electric drives can be via 72 °C or
95 °C thermal fuse or remotely via control signal. Rearming of the electric re damper
can also be done remotely via control signal. All electric actuators are equipped with end
switches for position signalling.
ATEX rated versions of re dampers can be delivered with Schischek 24V/230V electric
actuators that are rated for installation in explosive atmosphere areas. All re dampers
are tested according to the EN 1751 for airtightness and retain class 2 leakage on the
closed damper blade and class C on the casing air leakage.
PRODUCT OVERVIEW
>
>

SOLID AIR
®
CLIMATE SOLUTIONS •T +31 598 36 12 21 •www.solid-air.com •mail@solid-air.com
4- 58
>> Product overview
>> Technical data
>> Models
>> Ordering key
>> Dimensions
>> Installations
>> Actuators
>> Accessories
>> Replacements
>> Maintenance and operation
123
6
4
5
1
4
3
1. Galvanized steel casing
2. Fire resistant damper blade
3. Actuator
4. Intumescent joint
5. Connection anges
6. Thermal fuse
1. Gypsum layers
2. Intumescent strip
3. Cold smoke seal
4. Contact layer
2
>
>

SOLID AIR
®
CLIMATE SOLUTIONS •T +31 598 36 12 21 •www.solid-air.com •mail@solid-air.com
5- 58
>> Product overview
>> Technical data
>> Models
>> Ordering key
>> Dimensions
>> Installations
>> Actuators
>> Accessories
>> Replacements
>> Maintenance and operation
TESTS AND CERTIFICATES
All our dampers are submitted to a number of tests by ocial test institutes. Reports of
these tests form the basis for the approvals of our dampers. Klimaoprema re dampers
are also suitable for installation in buildings with high hygienic demands such as
hospitals, clinics and pharmaceutical areas. To conrm this, out products are tested by
an independent Institute of Hygiene, based in Gelsenkirchen, Ruhr, and comply with
directives and guidelines in VDI 6022.
FIRE RESISTANCE CLASSIFICATION
FDC re resistance is tested according to EN 1366-2 “Fire resistance tests for service
installations- Part 2: Fire dampers”. Classication of the re dampers is dened
according to EN 13501-3 Fire classication of construction products and building
elements.
Installation in both, vertical and horizontal axis of rotation of the dampers blade is
acceptable (with the axis angle 0 - 360°). Fire resistance of re damper depends on
classication of walls or ceilings. It is allowed to install products to walls or ceilings only
according to products Declaration of Performance. Walls or ceilings with greater re
resistance can also be used. Fire damper should be installed according to the installation
manual which can be found within this document.
Please consult latest Declaration of Performance: solid-air.nl/downloads (DoP FDC25/40)
For more information about certicates, visit our website: solid-air.nl/brandwerend
E - Integrity
I - Insulation
120/90/60 - Classication time in minutes
S - Smoke leakage
ve - Damper installed in vertical compartment
ho - Damper installed in horizontal compartment
i↔o - Fire performance criteria are met on both sides
PRODUCT OVERVIEW
>
>

SOLID AIR
®
CLIMATE SOLUTIONS •T +31 598 36 12 21 •www.solid-air.com •mail@solid-air.com
6- 58
>> Product overview
>> Technical data
>> Models
>> Ordering key
>> Dimensions
>> Installations
>> Actuators
>> Accessories
>> Replacements
>> Maintenance and operation
TECHNICAL DATA
Fire damper casing is manufactured from galvanized steel sheet, but on demand can be
produced out of:
• Galvanized steel and powder coated
• Stainless steel (AISI 304/316)
• Stainless steel (AISI 304/316) and powder coated
Fire damper for areas with potentially explosive atmospheres are also available.
PRODUCT LABEL
1. Serial number
2. Dimension of the re damper
3. Type
4. Serial number
5. Production date
6. Mechanism type
7. Classication according to EN 13501-3
(see page 5)
8. Declaration of performance
9. Number of the European standard and
year of its publication
10. Barcode
11. CE-mark
Nominal sizes 100 - 800 mm
Casing length 380 mm
Temperature range -20 °C … 50 °C
Release temperature 72 °C (standard) of
95 °C (optional with electric actuator)
Volume ow rate range up to 21.700 m³/h
Dierential pressure range up to 2.000 Pa
Casing air leakage Class C/ATC3, EN 1751
Closed blade air leakage Class 2, EN 1751
Upstream velocity < 12 m/s
EC conformity EN 13501-3, EN 1366-2, EN 15650, EN 1751,
CPR no. 305/2011
Declaration of performance DoP 711/2020_12_EN
PRODUCT SPECIFICATIONS
1
3
5
2
4
6
8
9
10
7
Article number:
Size:
Type:
Serial number:
Production date:
Actuator mechanism:
xxxxxxx
d100
FDC25-d100-m230-S4
0000001
14.10.2019
M230
EN15650:2010
Eltt (Ve-Ho) S Cxx
For the re classication of
this product please consult
declaration of performance.
DOP 711/2017 N
EI 60/90/120 (Ve-Ho i < - > 0) S 500 Pa
This damper should be installed according
to the installation instructions.
For more information: www.solid-air.com
1812 17 1812-CPD-1161
11
>
>

SOLID AIR
®
CLIMATE SOLUTIONS •T +31 598 36 12 21 •www.solid-air.com •mail@solid-air.com
7- 58
>> Product overview
>> Technical data
>> Models
>> Ordering key
>> Dimensions
>> Installations
>> Actuators
>> Accessories
>> Replacements
>> Maintenance and operation
SPECIFICATIONS PRESSURE DROP
Pressure drop values are described with the “Zeta” values for each size. The exact
pressure drop in [Pa] is calculated using the following formula:
∆p (Pa)= ζ* v² * 0,6
Where ζis Zeta value from the tables below, v is airow velocity in (m/s).
FDC25 d100 d125 d160 d200 d250 d315
ζ1,759 0,852 0,545 0,445 0,340 0,293
FDC40 d355 d400 d450 d500 d560 d630 d710 d800
ζ0,428 0,389 0,344 0,325 0,312 0,232 0,206 0,179
Diameter (mm) Cross section (dm²) Net area (dm²)
FDC25
100 0,74 0,50
125 1,17 0,87
160 1,93 1,55
200 3,05 2,56
250 4,79 4,18
300 6,18 5,74
315 7,64 6,87
FDC40
355 9,73 8,33
400 12,37 10,79
450 15,69 13,91
500 19,39 17,41
630 30,86 28,36
710 39,24 36,42
800 49,86 46,68
DIMENSIONAL RANGE
>
>

SOLID AIR
®
CLIMATE SOLUTIONS •T +31 598 36 12 21 •www.solid-air.com •mail@solid-air.com
8- 58
>> Product overview
>> Technical data
>> Models
>> Ordering key
>> Dimensions
>> Installations
>> Actuators
>> Accessories
>> Replacements
>> Maintenance and operation
CASINGS
FDC25
Cylindrical re damper with 25 mm damper
blade and re classication up to EI120S.
Sizes range from d100 till d315.
FDC40
Cylindrical re damper with 40 mm
damper blade and re classication up to
EI120S. Sizes range from d355 till d800.
FDC25-MF1/MF2
Cylindrical re damper with integrated
MF1 installation frame with 25 mm damper
blade and re classication up to EI60S.
Sizes range from d100 till d315.
FDC40-MF2
Fire damper with integrated MF2 installation
frame with 40 mm damper blade and re
classication up to EI90S. Sizes range from
d355 till d800.
FDC25-APP
Cylindrical re damper with integrated
Applique installation frame with 25 mm
damper blade and re classication up to
EI90S. Sizes range from d100 till d315.
MODELS
>
>

SOLID AIR
®
CLIMATE SOLUTIONS •T +31 598 36 12 21 •www.solid-air.com •mail@solid-air.com
9- 58
>> Product overview
>> Technical data
>> Models
>> Ordering key
>> Dimensions
>> Installations
>> Actuators
>> Accessories
>> Replacements
>> Maintenance and operation
ORDERING KEY
(1) Damper type (2) Dimension (3) Mechanism type (4) Accessories
FDC25 d250 M230-S IH
FDC25 - 100 to 315
FDC40 - 355 to 800
FDC25-APP - 100 to 315
FDC25-MF1 - 100 to 315
FDC25-MF2 - 100 to 315
FDC40-MF2 - 355 to 800
Damper diameter 100 till 800 mm R - manual drive
R-S - manual drive with limit switches
M230-S - electric actuator AC 230V
M24-S - electric actuator AC/DC 24V
M24-S-ST - electric actuator AC/DC 24V with connection plug
EMS-S - electromagnetic drive
EX - ATEX rated Schischek 230/24V electric actuator
IH - Inspection
opening
>
>

SOLID AIR
®
CLIMATE SOLUTIONS •T +31 598 36 12 21 •www.solid-air.com •mail@solid-air.com
10 - 58
>> Product overview
>> Technical data
>> Models
>> Ordering key
>> Dimensions
>> Installations
>> Actuators
>> Accessories
>> Replacements
>> Maintenance and operation
PRODUCT OVERVIEW
ACTUATORS
R (R-S)
Manual operating mechanism, optionally with end switches (R-S). In case of re, the re
damper closes automatically. Damper closing can be initiated either by thermal fuse
melting, or by manual activation on the operating mechanism. Upon closure, damper
blade is locked in closed position and can only be opened manually. Thermal fuse
melting point is 72 °C.
EMS-S
Electromagnetic operating mechanism, comes with end switches as standard. In case
of re, the re damper closes automatically. Damper closing can be initiated either by
thermal fuse melting or remotely by triggering the electromagnet. Electromagnet is
constantly under power and activates closing of the damper blade in case the power
cuts out. Upon closure, damper blade is locked in closed position and can only be opened
manually. Thermal fuse melting point is 72 °C.
M230-S
Belimo 230 V electro motor operating mechanism, comes with integrated end switches.
In case of re, the re damper closes automatically. Damper closing can be initiated
either by thermoelectric release device or remotely by triggering the electro motor. Upon
closure, damper blade is locked in closed position and can be opened by sending a signal
to electro motor. Standard thermoelectric release point is 72 °C, optional 95 °C.
M24-S
Belimo 24V electro motor operating mechanism, comes with integrated end switches.
In case of re, the re damper closes automatically. Damper closing can be initiated
either by thermoelectric release device or remotely by triggering the electro motor. Upon
closure, damper blade is locked in closed position and can be opened by sending a signal
to electro motor. Standard thermoelectric release point is 72 °C, optional 95 °C.
M24-S-ST
Belimo 24V electro motor operating mechanism, comes with integrated end switches.
In case of re, the re damper closes automatically. Damper closing can be initiated
either by thermoelectric release device or remotely by triggering the electro motor. Upon
closure, damper blade is locked in closed position and can be opened by sending a signal
to electro motor. Standard thermoelectric release point is 72 °C, optional 95 °C. Actuator
is additionally equipped with connection plug for easy connection with power supply
and communication modules.
EX
ATEX rated re dampers are equipped with Schischek ExMax actuators, Exbox-TT thermal
switches and ExBox plenum boxes. Optional casing can be produced in AISI316L stainless
steel.
>
>

SOLID AIR
®
CLIMATE SOLUTIONS •T +31 598 36 12 21 •www.solid-air.com •mail@solid-air.com
11 - 58
>> Product overview
>> Technical data
>> Models
>> Ordering key
>> Dimensions
>> Installations
>> Actuators
>> Accessories
>> Replacements
>> Maintenance and operation
380
Ød
C A
Y
Ød/2+12 Ød/2+22
105
150
FDC25-R (up to d315)
380
220
Ød
D
C A Y
Ød/2+12 Ød/2+22
D
E
FDC40-R (d355 up to d800)
DIMENSIONS
FDC25-R FDC40-R
Ø d [mm] 100 125 160 200 250 315 355 400 450 500 630 710 800
Weight (kg) 3,8 4,2 4,7 5,4 6,3 7,7 11,9 13,5 15,4 17,5 23,6 27,7 33,7
Product
A
(mm)
C
(mm)
D
(mm)
E
(mm)
FDC 25 55 150 105 150
FDC 40 55 200 105 200
FDC25/FDC40R
(manual mechanism)
• Automatic closure when the temperaturein the duct exceeds 72 °C.
• Manual rearming with handle.
• Manual unlocking possible for periodical test of re damper.
• Optional with end position switches (-R-S).
• FDC25 re dampers are equipped with R25 manual mechanism.
• FDC40 re dampers are equipped with R40 manual mechanism.
Length of damper blade outside of casing (Y dimension on front side)
FDC 40 (> d540) X = (Ø d/2)-270 (mm) (X is not visible in the drawing)
FDC 25/40 Y = (Ø d/2)-110 (mm)
>
>

SOLID AIR
®
CLIMATE SOLUTIONS •T +31 598 36 12 21 •www.solid-air.com •mail@solid-air.com
12 - 58
>> Product overview
>> Technical data
>> Models
>> Ordering key
>> Dimensions
>> Installations
>> Actuators
>> Accessories
>> Replacements
>> Maintenance and operation
380
Ød
C A
Y
Ød/2+12 Ød/2+22
105
150
FDC25/FDC40-EMS
FDC25-EMS FDC40-EMS
Ø d (mm) 100 125 160 200 250 315 355 400 450 500 630 710 800
Weight (kg) 5,3 5,7 6,2 6,9 7,8 9,2 12,2 13,8 15,7 17,8 23,9 28 34
FDC25/FDC40EMS
(solenoid actuator)
• Electromagnetic actuator with integrated limit switches and thermal fuse release
mechanism (72 °C).
• Manual rearming with handle.
• Remote closing with electromagnetic actuator.
• Manual closing possible.
• EMS - solenoid actuator is constantly under power.
• Actuating mechanism is tripped when the power is interrupted, or thermal fuse is
melted.
Length of damper blade outside of casing (Y dimension on front side)
FDC 40 (> d540) X = (Ø d/2)-270 (mm) (X is not visible in the drawing)
FDC 25/40 Y = (Ø d/2)-110 (mm)
DIMENSIONS
>
>

SOLID AIR
®
CLIMATE SOLUTIONS •T +31 598 36 12 21 •www.solid-air.com •mail@solid-air.com
13 - 58
>> Product overview
>> Technical data
>> Models
>> Ordering key
>> Dimensions
>> Installations
>> Actuators
>> Accessories
>> Replacements
>> Maintenance and operation
FDC25/FDC40M
(electric actuator)
• Thermoelectric release device (72 °C) with electric actuator and return spring.
• Integrated end switches.
• Fully automatic operation.
• Optional 95 °C thermoelectric release device for warm air installations
(see page 46 Accessories).
Length of damper blade outside of casing (Y dimension on front side)
FDC 40 (> d540) X = (Ø d/2)-270 (mm) (X is not visible in the drawing)
FDC 25/40 Y = (Ø d/2)-110 (mm)
380
Ød
C A
D
Y
Ød /2+12
E
CA
Ød /2+12
FDC25/FDC40-M (up to d315)
FDC25-M FDC40-M
Ø d (mm) 100 125 160 200 250 315 355 400 450 500 630 710 800
Weight (kg) 4,5 4,9 5,4 6,1 7 8,4 11,7 13,3 15,2 17,3 23,4 29,1 35,1
Servomotor
type BFL BFL BFL BFL BFL BFL BFN BFN BFN BFN BFN BFN BFN
Product
A
(mm)
C
(mm)
D
(mm)
E
(mm)
BFL (M) 25 200 90 120
BFN (M) 25 225 100 120
BF (M) 50 250 100 120
DIMENSIONS
>
>

SOLID AIR
®
CLIMATE SOLUTIONS •T +31 598 36 12 21 •www.solid-air.com •mail@solid-air.com
14 - 58
>> Product overview
>> Technical data
>> Models
>> Ordering key
>> Dimensions
>> Installations
>> Actuators
>> Accessories
>> Replacements
>> Maintenance and operation
(
n/2)+80
(
n/2)+94
380
100
45
n
n+ A
(
n/2)+80
(
n/2)+94
380
100
45
n
n+ A
Ød
380
100 45
Ød +A
(Ød/2)+80 (Ød/2)+94
FDC25-APP-EMS
45
145
380
n+160
n+ A
380
Ød +A
Ød+160
100 45
Ød
(
n/2)+80
(
n/2)+94
380
100
45
n
n+ A
(
n/2)+80
(
n/2)+94
380
100
45
n
n+ A
Ød
380
100 45
Ød +A
(Ød/2)+80 (Ød/2)+94
FDC25-APP-M
FDC25-APP-R
FDC25APP
Applique installation frame
• Applique kit is an installation subframe for quick and easy installation in rigid and
exible walls.
• Made out of calcium silicate boards.
• Quick wall mounting with screws.
• Factory assembled to the re damper.
Damper diameter
Ø d (mm)
Applique frame
diameter
Ø d + A (mm)
100 Ø d +105 mm
125 - 160 Ø d + 95 mm
200 - 315 Ø d + 80 mm
FDC25-APP-R FDC25-APP-EMS FDC25-APP-M
Ø d (mm) 100 125 160 200 250 315 100 125 160 200 250 315 100 125 160 200 250 315
Weight (kg) 6,2 6,7 7,8 8,5 10,1 12,3 7,7 8,2 9,3 10 11,6 13,8 6,9 7,4 8,5 9,2 10,8 13
DIMENSIONS
>
>

SOLID AIR
®
CLIMATE SOLUTIONS •T +31 598 36 12 21 •www.solid-air.com •mail@solid-air.com
15 - 58
>> Product overview
>> Technical data
>> Models
>> Ordering key
>> Dimensions
>> Installations
>> Actuators
>> Accessories
>> Replacements
>> Maintenance and operation
62 82
Dn
380
Dn+118
36
62 82
380
Dn+118
Dn+118
36
36
Ød
380
82 62
Ød +118
36
36
Ød +118
R40
FDC25-MF1-R
62 82
Dn
380
Dn+118
Dn+118
36
36
82 62
380 Ød +118
62 82
Dn
380
Dn+118
Dn+118
36
36
Ød +118
R40
62 82
Dn
380
Dn+118
Dn+118
36
36
62 82
Dn
380
Dn+118
Dn+118
36
36
380
82 62
36
Ød +118
36
R40
FDC25-MF1-M
FDC25-MF1-EMS
FDC25
MF1 installation frame
• MF1 is an installation frame for quick and easy installation in rigid and exible walls.
• Made out of calcium silicate boards.
• Quick wall mounting with screws.
• Factory assembled to the re damper.
FDC25-MF1-R FDC25-MF1-EMS FDC25-MF1-M
Ø d (mm) 100 125 160 200 250 315 100 125 160 200 250 315 100 125 160 200 250 315
Weight (kg) 6,6 7,4 8,7 10,3 12,5 15,5 8,1 8,9 10,2 11,8 14 17 7,3 8,1 9,4 11 13,2 16,2
DIMENSIONS
>
>

SOLID AIR
®
CLIMATE SOLUTIONS •T +31 598 36 12 21 •www.solid-air.com •mail@solid-air.com
16 - 58
>> Product overview
>> Technical data
>> Models
>> Ordering key
>> Dimensions
>> Installations
>> Actuators
>> Accessories
>> Replacements
>> Maintenance and operation
Ød
380
103,5 65
Ød +118
36
36
Ød +118
11
R40
FDC25-MF2-R
Ød +118
36
36
Ød +118
11
Ød
380
103,5 65
R40
Ød
380
103,5 65
Ød +118
Ød +118
36
36
R40
FDC25-MF2-M
FDC25-MF2-EMS
FDC25
MF2 installation frame
• MF2 is an installation frame for quick and easy installation in rigid, exible and shaft
walls.
• Made out of calcium silicate boards.
• Quick wall mounting with screws.
• Factory assembled to the re damper.
FDC25-MF2-R FDC25-MF2-EMS FDC25-MF2-M
Ø d (mm) 100 125 160 200 250 315 100 125 160 200 250 315 100 125 160 200 250 315
Weight (kg) 7,1 8,1 9,6 11,4 13,8 17,2 8,6 9,6 11,1 12,9 15,3 18,7 7,8 8,8 10,3 12,1 14,5 17,9
DIMENSIONS
>
>

SOLID AIR
®
CLIMATE SOLUTIONS •T +31 598 36 12 21 •www.solid-air.com •mail@solid-air.com
17 - 58
>> Product overview
>> Technical data
>> Models
>> Ordering key
>> Dimensions
>> Installations
>> Actuators
>> Accessories
>> Replacements
>> Maintenance and operation
FDC40
MF2 installation frame
• MF2 is an installation frame for quick and easy installation in rigid, exible and shaft
walls.
• Made out of calcium silicate boards.
• Quick wall mounting with screws.
• Factory assembled to the re damper.
Ød
380
103,5
65
Ød +120
30
30
Ød +120
66
R40
FDC40-MF2-R/FDC40-MF2-EMS
Ød
65
Ød +120
30
30
Ød +120
25
380
103,5
R40
FDC40-MF2-M
FDC40-MF2-R FDC40-MF2-EMS FDC40-MF2-M
Ød (mm) 355 400 450 500 630 800 355 400 450 500 630 800 355 400 450 500 630 800
Weight (kg) 22,8 25,9 29,6 33,6 45 62,8 23,1 26,2 29,9 33,9 45,3 63,1 22,6 25,7 29,4 33,4 44,8 64,2
DIMENSIONS
>
>

SOLID AIR
®
CLIMATE SOLUTIONS •T +31 598 36 12 21 •www.solid-air.com •mail@solid-air.com
18 - 58
>> Product overview
>> Technical data
>> Models
>> Ordering key
>> Dimensions
>> Installations
>> Actuators
>> Accessories
>> Replacements
>> Maintenance and operation
INSTALLATIONS
The FDC25 / FDC40 re damper is always tested in standardized support frames (both
in a rigid wall and in a exible wall) in accordance with EN 1366-2: 2015 table 3/4/5. The
results obtained are valid for all similar support frames which have a thickness and / or
density and / or re resistance similar or greater than the one on the test.
The duct connected to the re damper must be supported or hung in such a way that
the damper does not carry its weight. The damper must not support any part of the
surrounding construction or wall which could cause damage and consequent damper
failure. It is recommended to connect the damper to a exible connection on either end
of the damper.
The damper driving mechanism can be placed on either side of the wall, however it
needs to be placed so that it ensures an easy access during inspection.
• Mounting is possible with the blade axis in horizontal or in vertical position.
• The installation must comply with the tests that were performed during certication.
• Avoid any obstruction of the moving blade by the connected ducts.
• The class of air-tightness is maintained in case the installation of the damper is made
in accordance with the technical manual.
• Operating temperature: 50 °C max.
• For indoor use only.
The gap in the installation opening between the re damper and the wall/ceiling can be
increased by up to 50 % of the gap area, or decreased to the smallest dimension that is
shown in the table:
Installation in both, vertical and horizontal axis of rotation of the dampers blade is
acceptable (with the axis angle 0 - 360°).
The re damper must be installed into a re partition structure in such a way that the
damper blade in its closed position is located inside this structure (except for installation
with MF1 installation frame).
To help you nd the suspension plane, a bendable hinge is provided on the damper body
and the red tape is placed on the casing to mark the location of the wall limit. This does
not apply for Applique/ MF1/ MF2 kit installations.
Check the operation of the re damper before commencing the installation!
Damper size
- Ø d [mm]
Opening size
diameter - A (minimum)
Ø d ≤ 160 Ø d + 85 mm
200 ≤ Ø d ≤ 315 Ø d + 75 mm
355 ≤ Ø d ≤ 450 Ø d + 65 mm
Ø d > 450 Ø d + 55 mm
Wall limit
215 mm
>
>

SOLID AIR
®
CLIMATE SOLUTIONS •T +31 598 36 12 21 •www.solid-air.com •mail@solid-air.com
19 - 58
>> Product overview
>> Technical data
>> Models
>> Ordering key
>> Dimensions
>> Installations
>> Actuators
>> Accessories
>> Replacements
>> Maintenance and operation
Gypsum plaster, mortar sealing or mortar and
cover boards.
Sealing with mineral wool and cover boards.
Sealing with mineral wool and reproof coating
- FireBatt/Weichschott.
Applique kit installation.
MF1/MF2 kit installation.
Remote from wall installation.
INSTALLATION
Check for more information about
certicate installations in the
declaration of performance:
Klik hier
Aerated concrete ( ≥ 550 kg/m3) or reinforced
concrete (≥ 2200 kg/m3) wall, more than
100 mm thick.
Gypsum blocks (≥ 995 kg/m3) wall, more than
70 mm thick.
Plasterboard wall, type A (EN520), more than
100 mm thick.
Aerated concrete ( ≥ 550 kg/m3) or reinforced
concrete (≥ 2200 kg/m3) ceiling / oor, more
than 100 mm thick.
Shaft wall, steel frame construction.
CONSTRUCTION
SEALING TYPE
>> Product overview
>> Technical data
>> Models
>> Ordering key
>> Dimensions
>> Installations
>> Actuators
>> Accessories
>> Replacements
>> Maintenance and operation
Range
Supporting
construction
Wall
thickness
Supporting construction
details Type of installation Classication
Tested
underpressure
Details
Construction
type
Sealing
type
d100-d800 mm
Rigid wall ≥ 100 mm
Aerated concrete ( ≥ 550 kg/m3)
Reinforced concrete (≥ 2200 kg/m3)
Gypsum plaster/mortar EI 120 (ve i↔o)S 500 Pa
Mineral wool and cover boards
EI 90 (ve i↔o)S
500 Pa
Fire Batt/Weichschott 300 Pa
Flexible wall
≥ 70 mm Gypsum blocks (≥ 995 kg/m3)Gypsum plaster/mortar and
cover boards EI 120 (ve i↔o)S 500 Pa
≥ 100 mm Plasterboard type A (EN520)
Gypsym plaster/mortar EI 120 (ve i↔o)S 500 Pa
Mineral wool and cover boards EI 90 (ve i↔o)S 500 Pa
Fire Batt/Weichschott EI 90 (ve i↔o)S 300 Pa
Floor/
Ceiling ≥ 100 mm
Aerated concrete ( ≥ 550 kg/m3)
Reinforced concrete (≥ 2200 kg/m3)
Gypsum plaster/mortar EI 120 (ho i↔o)S 500 Pa
Fire Batt/Weichschott EI 90 (ho i↔o)S 300 Pa
APP INSTALLATION FRAME
d100-d315 mm
Rigid wall ≥ 100 mm
Aerated concrete ( ≥ 550 kg/m3)
Reinforced concrete (≥ 2200 kg/m3)
Applique (installation frame) EI 90 (ve i↔o)S 500 Pa
Flexible wall
≥ 70 mm Gypsum blocks (≥ 995 kg/m3) Applique (installation frame) EI 90 (ve i↔o)S 500 Pa
≥ 100 mm Plasterboard type A (EN520) Applique (installation frame) EI 90 (ve i↔o)S 500 Pa
MF1/ MF2 INSTALLATION FRAME
FDC25 MF1 d100-d315 mm
FDC40 MF2 d355-d800 mm
Rigid wall ≥ 100 mm
Aerated concrete ( ≥ 550 kg/m3)
Reinforced concrete (≥ 2200 kg/m3)
MF1 (installation frame)
MF2 (installation frame)
FDC25:EI 60 (ve i↔o)S
500 Pa
FDC40:EI 90 (ve i↔o)S
Flexible wall
≥ 70 mm Gypsum blocks (≥ 995 kg/m3)
MF1 (installation frame)
MF2 (installation frame)
FDC25:EI 60 (ve i↔o)S
500 Pa
FDC40:EI 90 (ve i↔o)S
≥ 100 mm Plasterboard type A (EN520)
MF1 (installation frame)
MF2 (installation frame)
FDC25:EI 60 (ve i↔o)S
500 Pa
FDC40:EI 60 (ve i↔o)S
MF2 INSTALLA-
TION FRAME
FDC25 MF2
d100-d315mm
FDC40 MF2
d355-d800 mm
Flexible wall ≥ 90 mm Shaft wall (steel frame) (type 98/48) MF2 (installation frame)
FDC25:EI 60 (ve i↔o)S
500 Pa
FDC40:EI 60 (ve i↔o)S
ISOVER
d100-d630
mm (only
FDC40)
Flexible wall ≥ 100 mm Plasterboard type A (EN520) Remote from wall (Isover) EI 60 (ve i↔o)S 300 Pa
SOLID AIR
®
CLIMATE SOLUTIONS T +31 598 36 12 21 www.solid-air.com mail@solid-air.com
19 - 58
>
>
>

SOLID AIR
®
CLIMATE SOLUTIONS •T +31 598 36 12 21 •www.solid-air.com •mail@solid-air.com
20 - 58
>> Product overview
>> Technical data
>> Models
>> Ordering key
>> Dimensions
>> Installations
>> Actuators
>> Accessories
>> Replacements
>> Maintenance and operation
IRIGID WALL
INSTALLATION
MORTAR SEALING
1
27
The wall is composed of concrete blocks (minimum density of 550 kg/m³) or reinforced
concrete (minimum density of 2200 kg/m³) and with a minimum thickness of 100 mm.
Installation material is gpsum plaster or mortar.
INSTALLATION
1. Create an opening in the wall (minimal dimensions on page 13) and bend the xing
bracket (1) 90°. Place the damper in the opening up to the wall limit mark (7) on the
damper.
Damper blade must be closed during the installation!
2. Fix the damper to the wall using screws. Bracket screw hole is 6 mm in diameter.
3. Fill the space between the damper and the wall with gpsum plaster or mortar (2).
*Multiple re dampers can be installed next to each other or ceiling/wall with the
minimal distance of 30 mm between them. See page 39.
Test the operation of the damper blade!
1 2
3
>
>
Other manuals for FDC25
1
This manual suits for next models
1
Table of contents
Other SOLID AIR Fire And Smoke Damper manuals
Popular Fire And Smoke Damper manuals by other brands

mercor
mercor mcr FID PRO Series Operation and maintenance manual
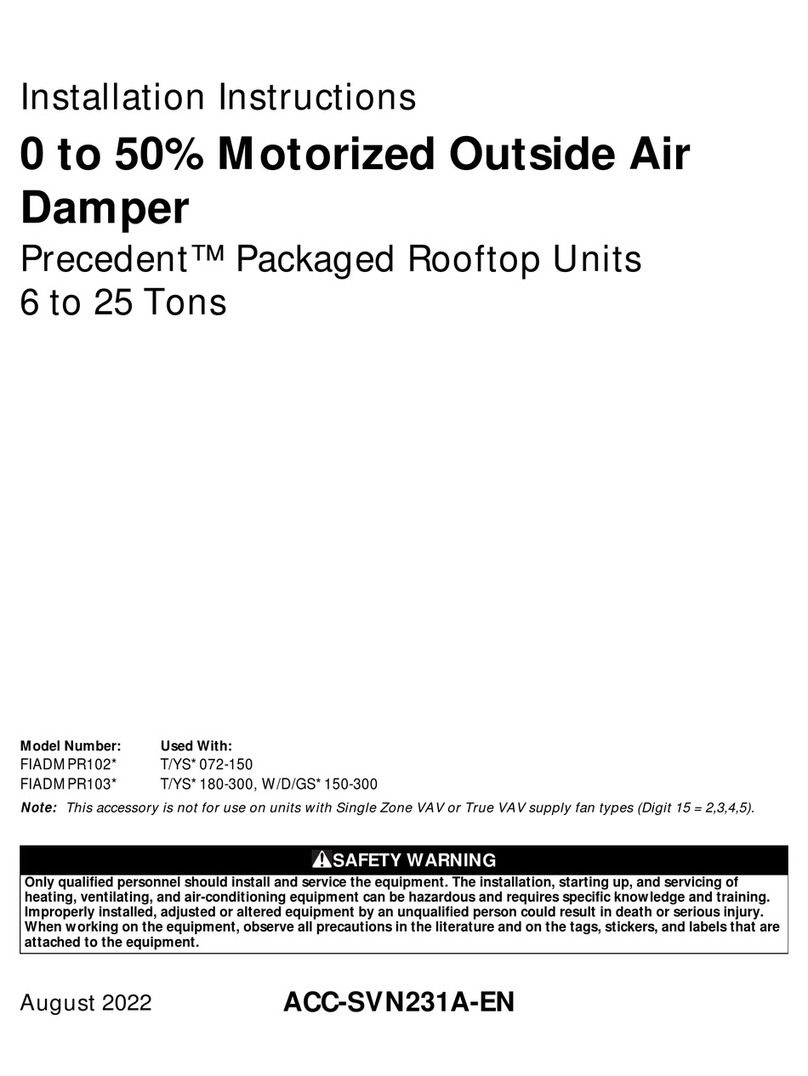
Trane
Trane Precedent FIADMPR102 Series installation instructions
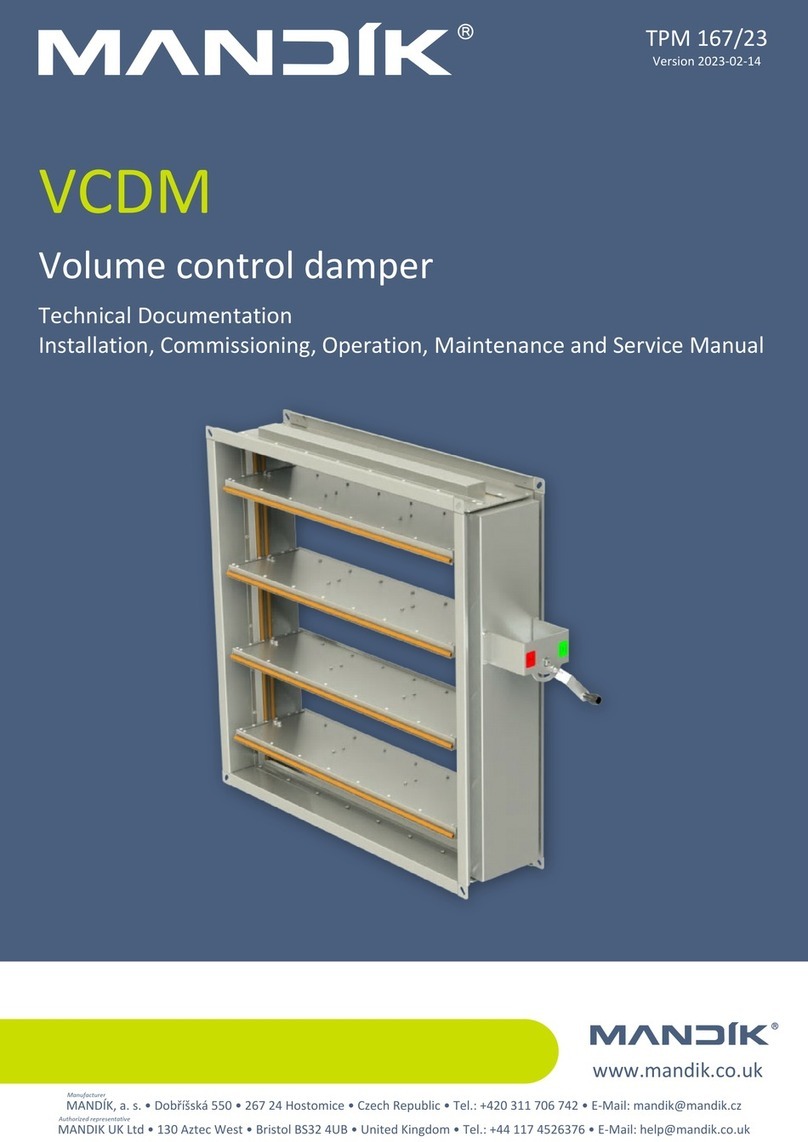
Mandik
Mandik VCDM Installation, operation, maintenance and service manual
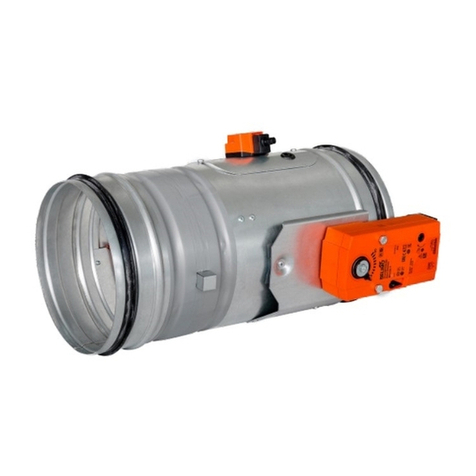
Mandik
Mandik FDMD installation instructions
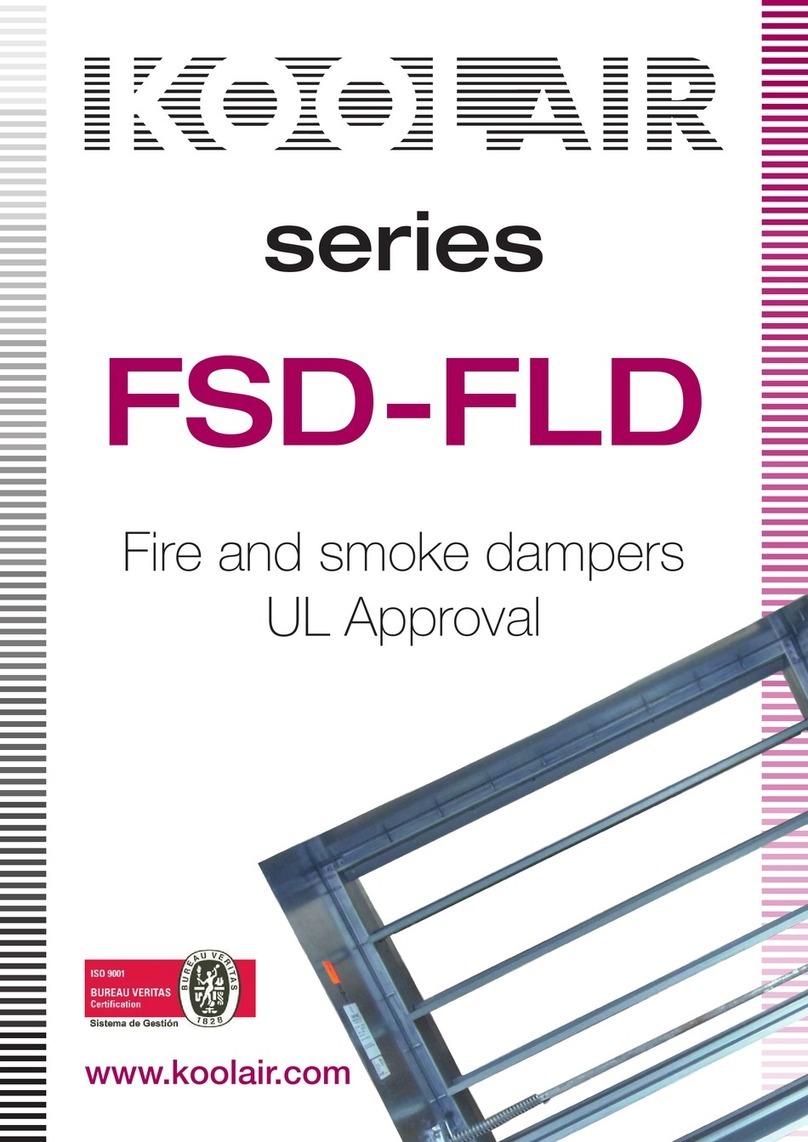
KOOLAIR
KOOLAIR FSD Series manual
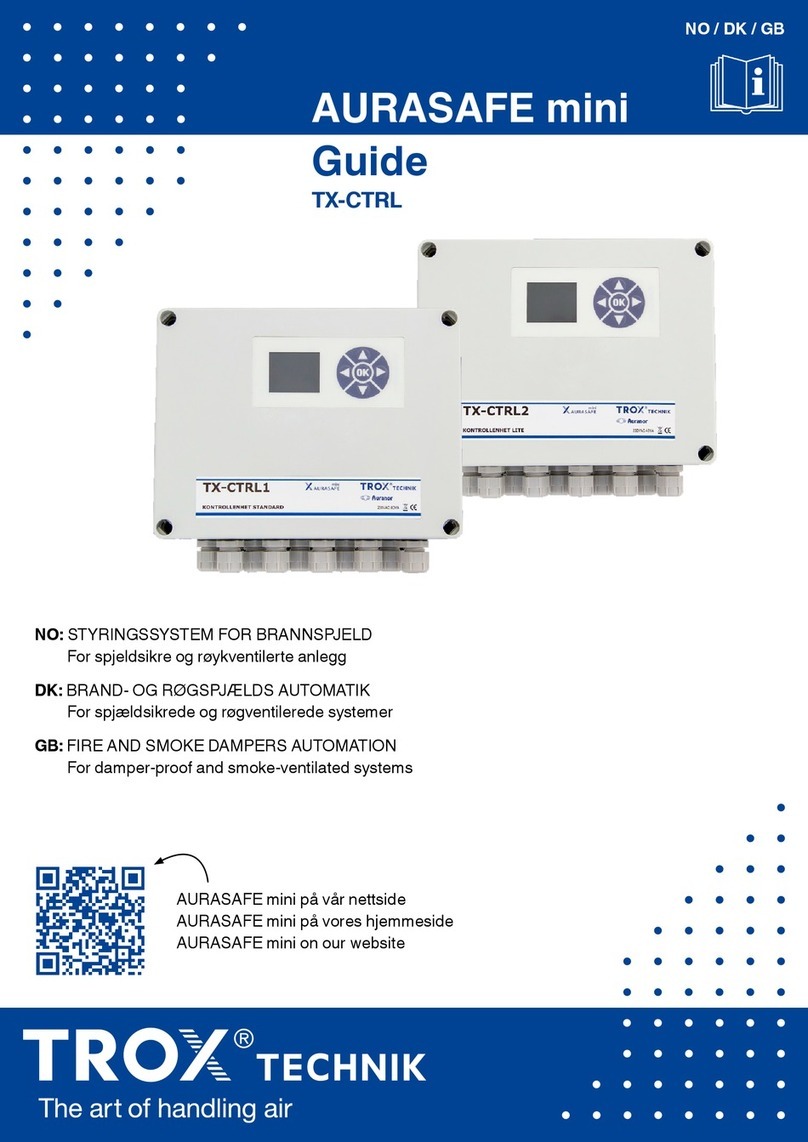
Trox Technik
Trox Technik AURASAFE mini TX-CTRL Series Guide
