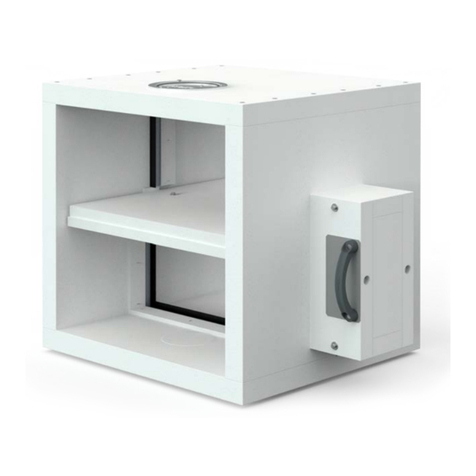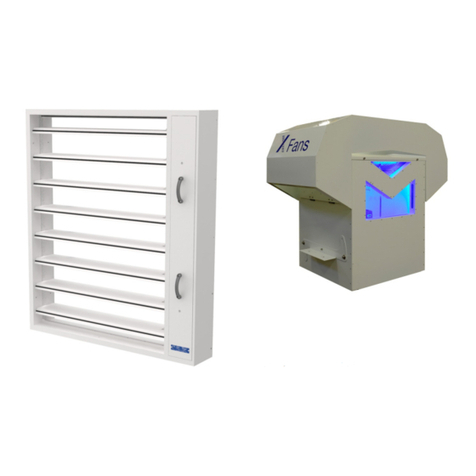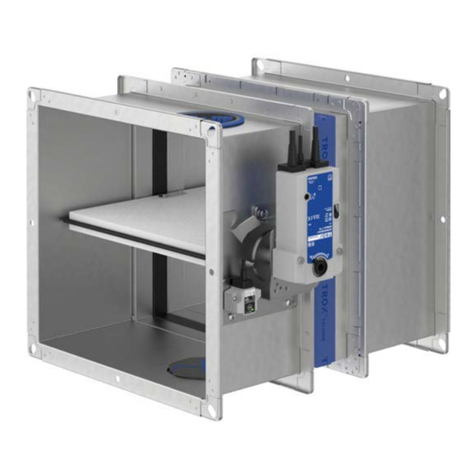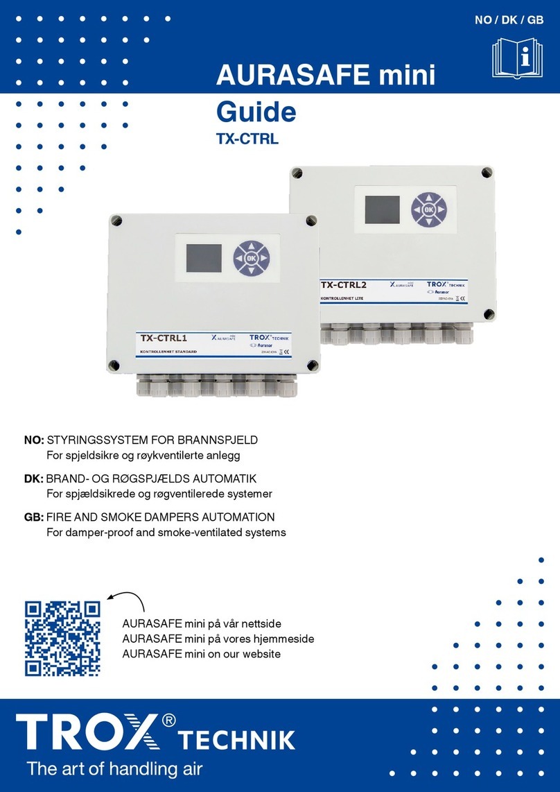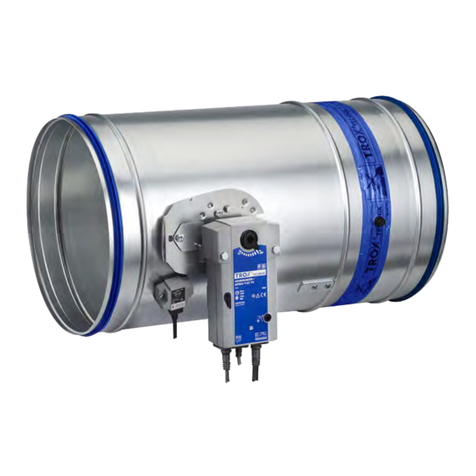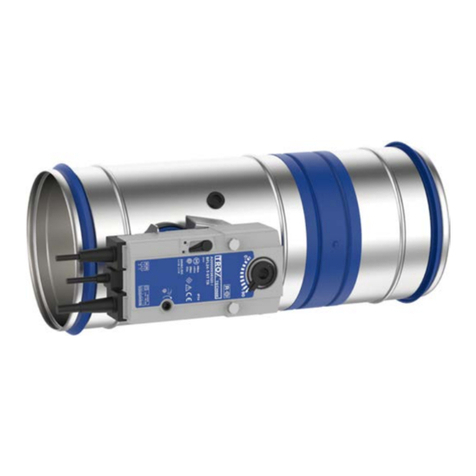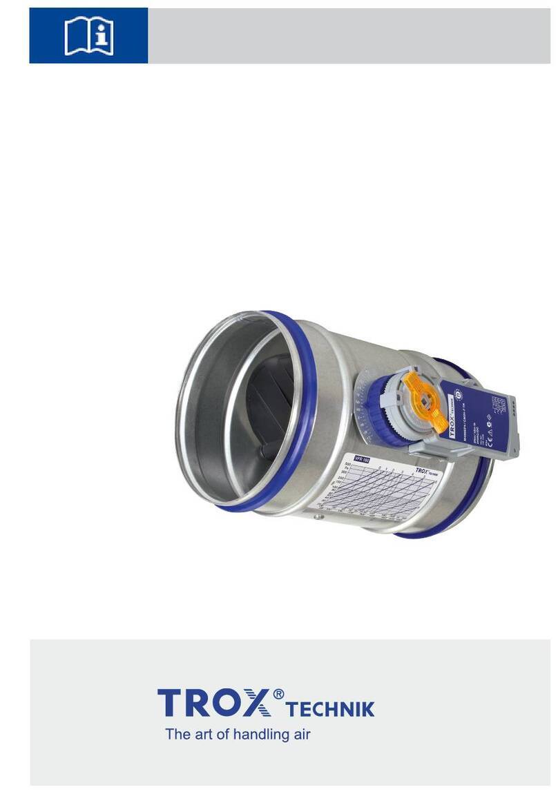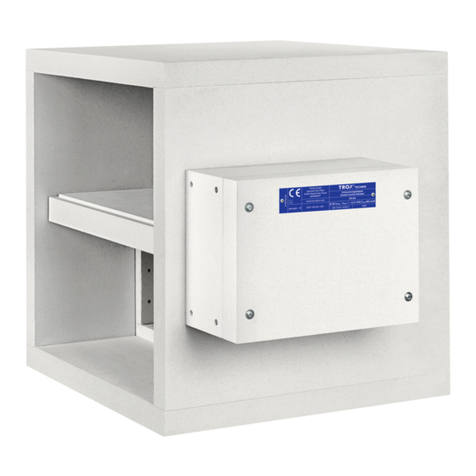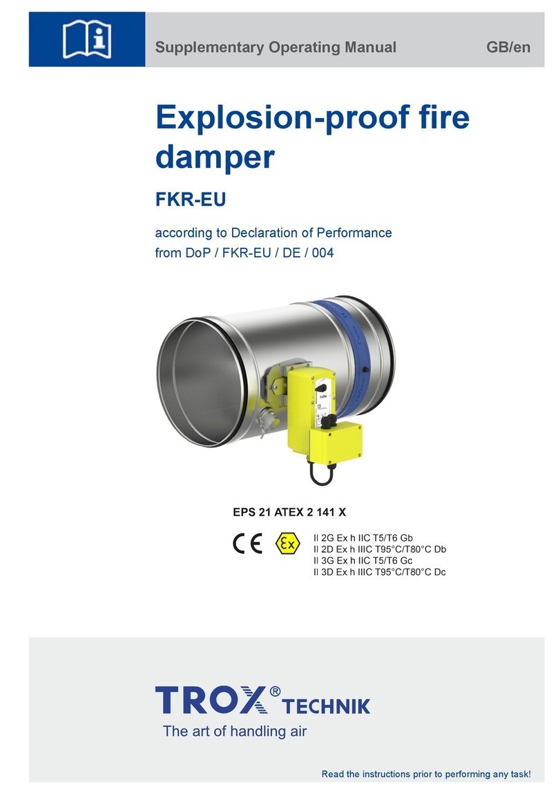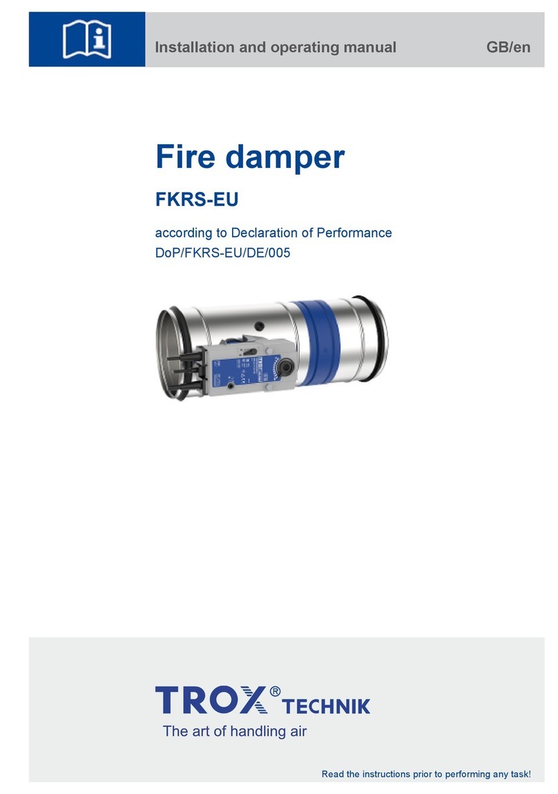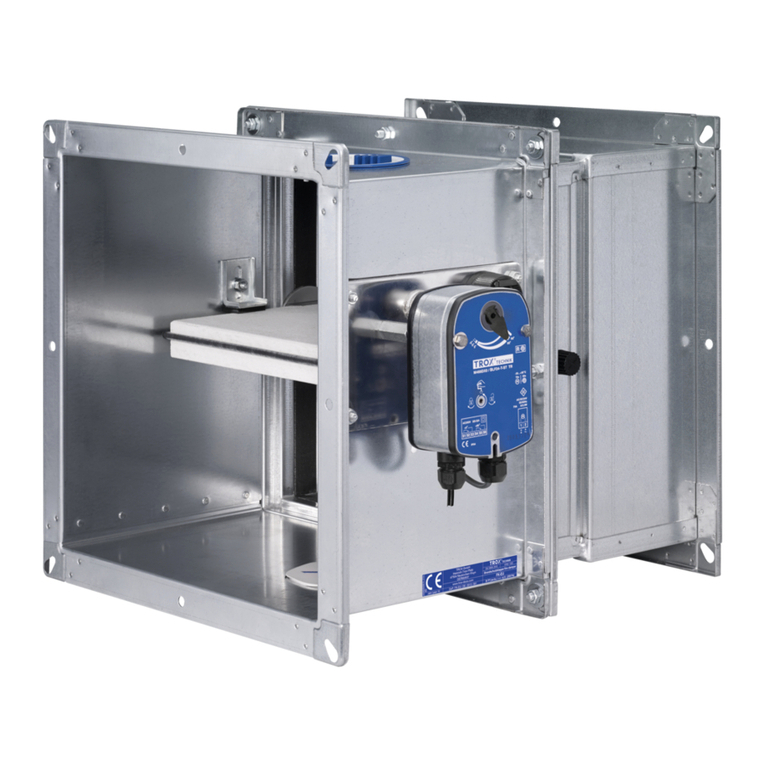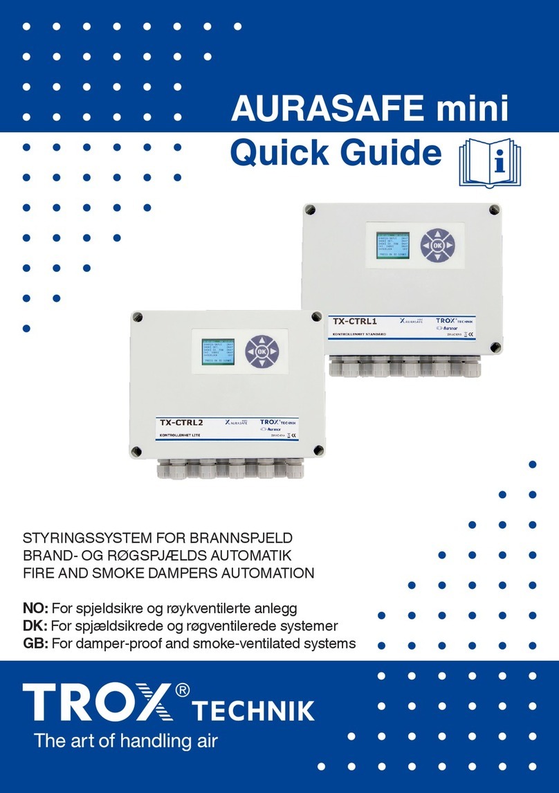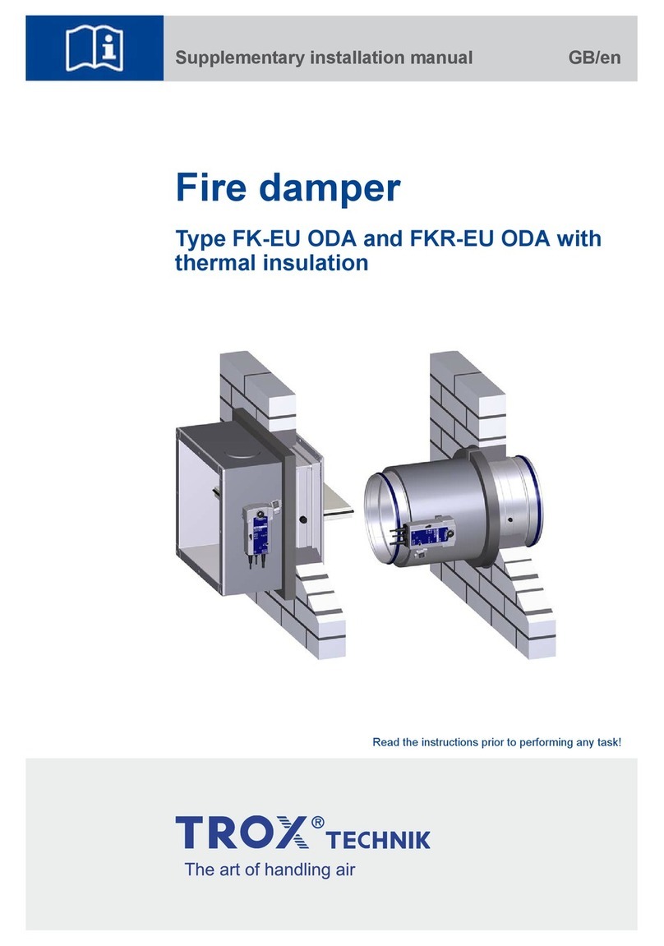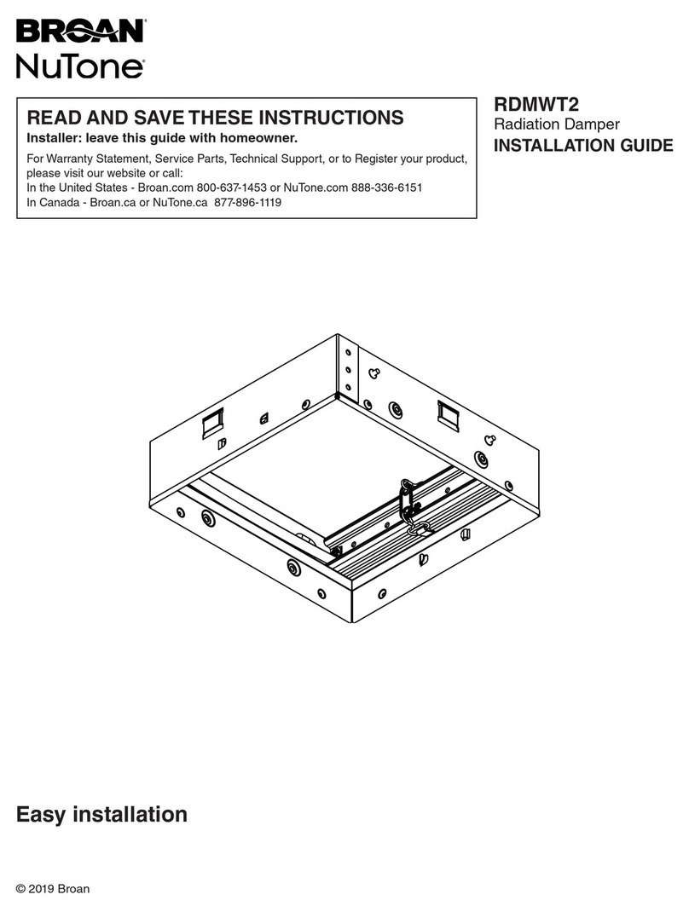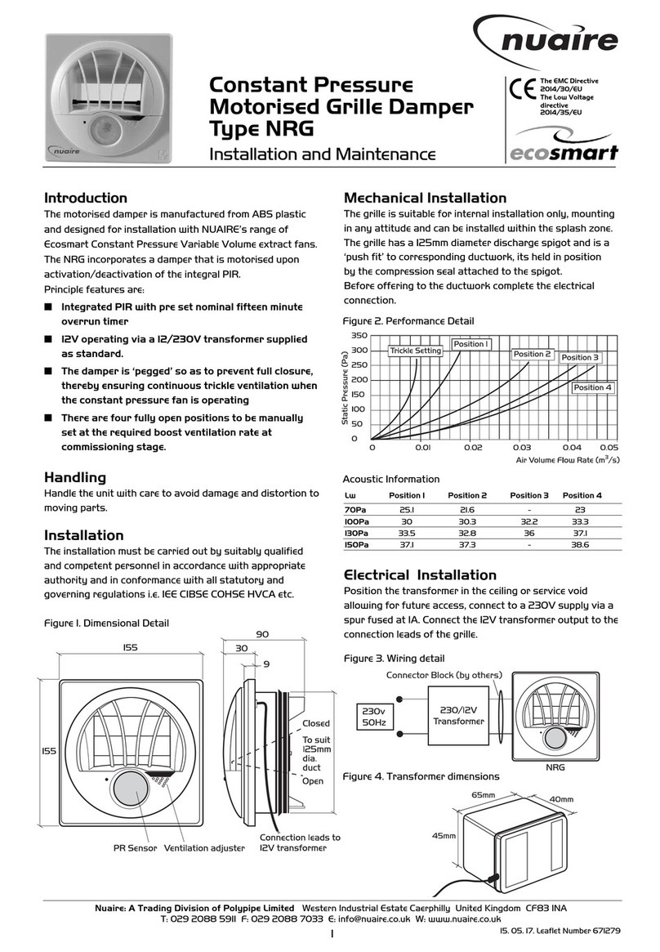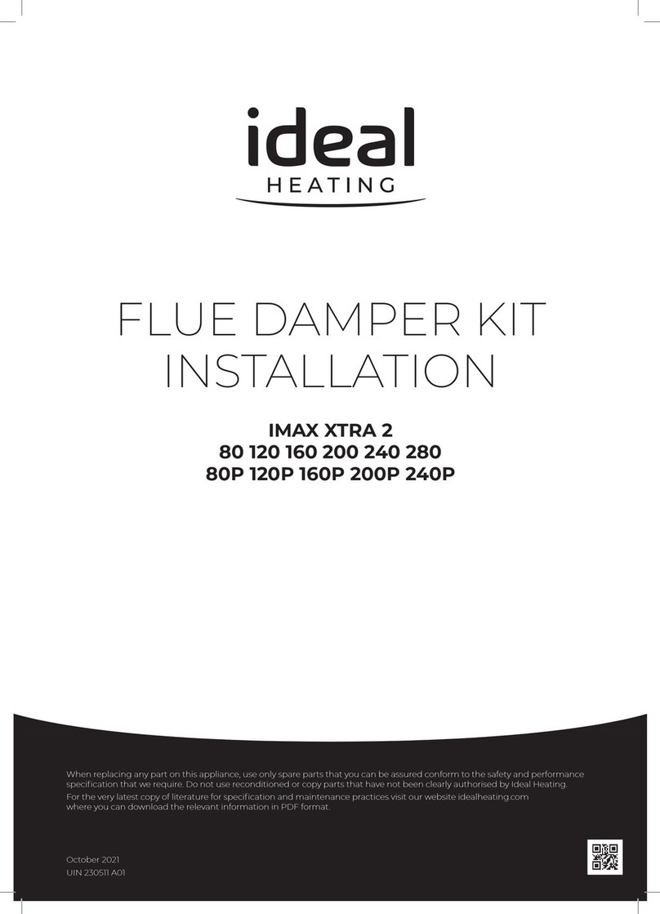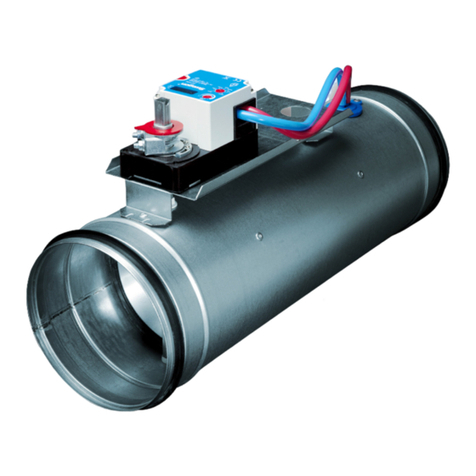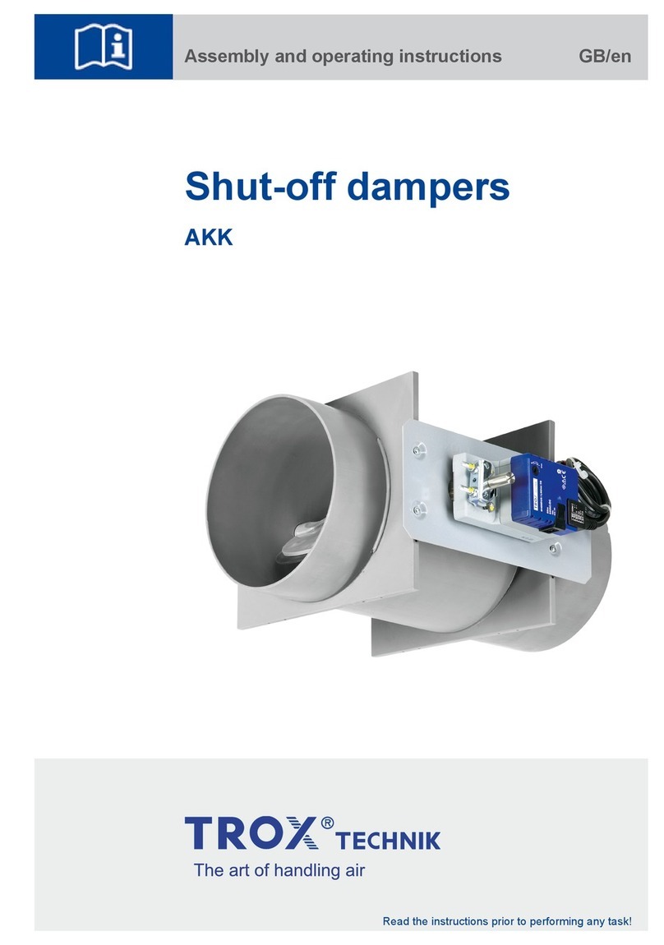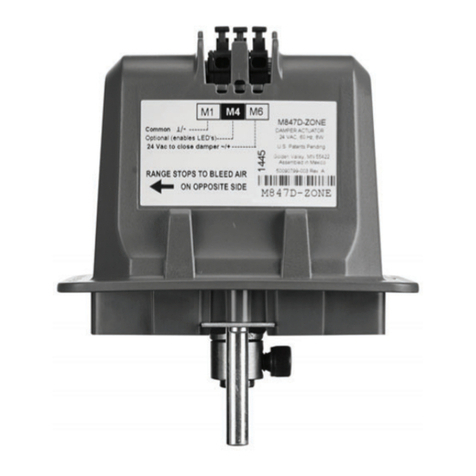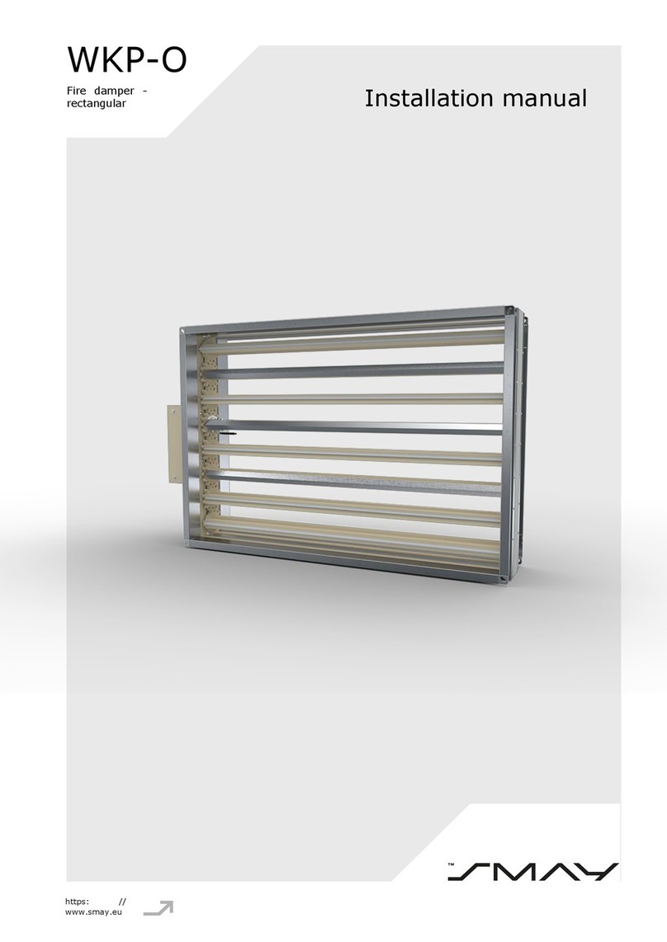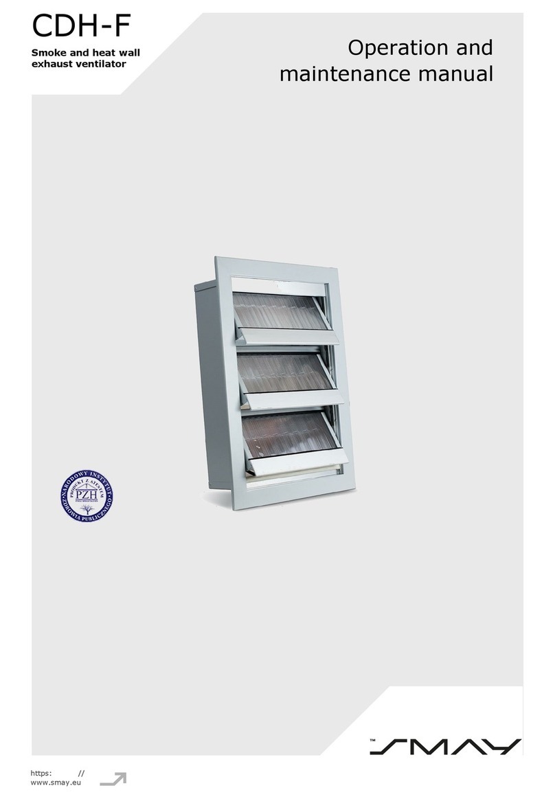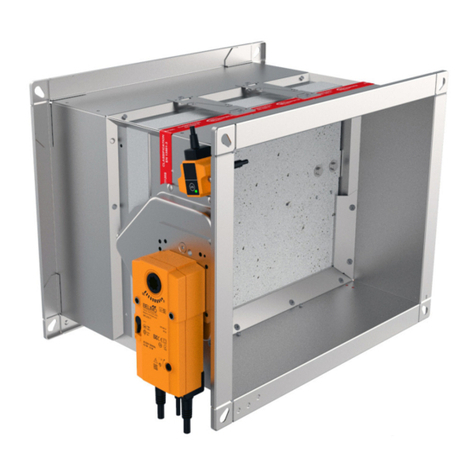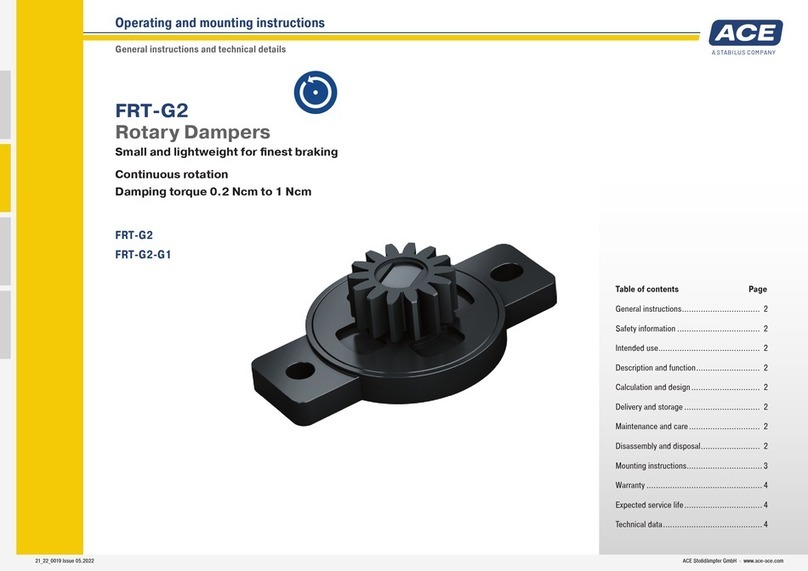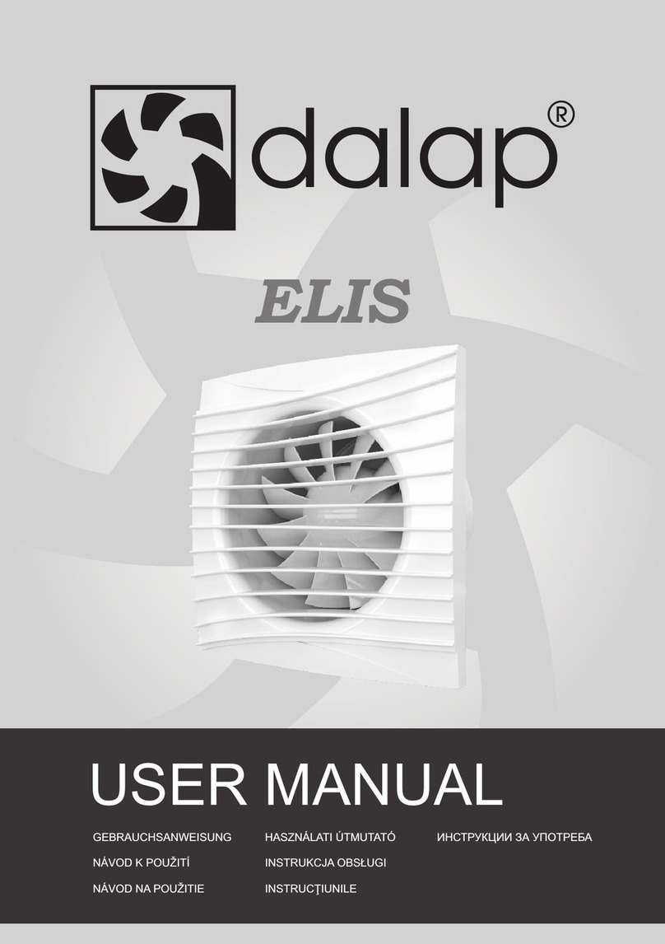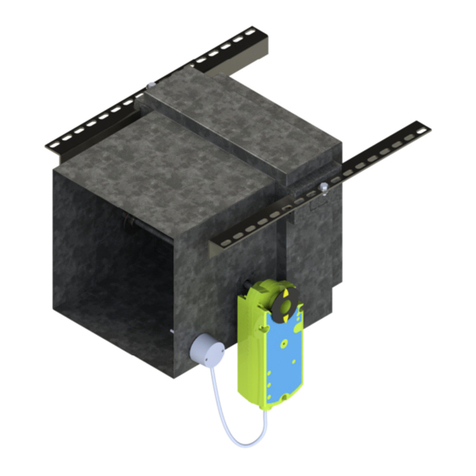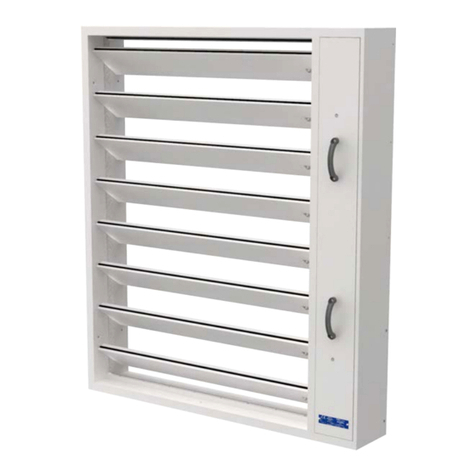
1 Safety ................................................................ 7
1.1 General safety notes ................................. 7
1.2 Correct use ................................................ 7
1.3 Qualified staff ............................................. 8
2 Technical data .................................................. 9
2.1 General data .............................................. 9
2.2 FKR-EU with fusible link .......................... 11
2.3 FKR-EU with spring return actuator ........ 13
2.4 FKR-EU with fusible link and cover grille
on both sides as an upstream shutter for
the air transfer unit .................................. 19
3 Supply package, transport and storage ...... 20
4 Parts and function ......................................... 21
4.1 Function in the ventilation system ........... 21
4.2 FKR-EU with fusible link .......................... 21
4.3 FKR-EU with spring return actuator ........ 21
4.4 FKR-EU with spring return actuator and
duct smoke detector ................................ 22
4.5 FK-EU with fusible link and cover grille on
both sides as an
upstream shutter for the air transfer unit .. 23
5 Installation ...................................................... 24
5.1 Installation situations ............................... 24
5.2 Safety notes regarding installation .......... 26
5.3 General installation information ............... 26
5.4 Installation kits ......................................... 37
5.4.1 Installation kit TQ for dry mortarless
installation ............................................ 37
5.5 Solid walls ............................................... 38
5.5.1 General ................................................. 38
5.5.2 Mortar-based installation ...................... 39
5.5.3 Mortar-based installation – multiple
occupancy of an installation opening ... 43
5.5.4 Dry mortarless installation with fire batt
............................................................... 45
5.6 Lightweight partition walls ....................... 47
5.6.1 General ................................................. 47
5.6.2 Mortar-based installation ...................... 54
5.6.3 Mortar-based installation – multiple
occupancy of an installation opening ... 59
5.6.4 Dry mortarless installation with installa-
tion kit TQ ............................................. 62
5.6.5 Dry mortarless installation without instal-
lation kit ................................................ 65
5.6.6 Dry mortarless installation with fire batt
............................................................... 66
5.7 Lightweight partition walls with timber sup-
port structure or half-timbered construc-
tions ......................................................... 70
5.7.1 General ................................................. 70
5.7.2 Mortar-based installation ...................... 74
5.7.3 Mortar-based installation – multiple
occupancy of an installation opening ... 81
5.7.4 Dry mortarless installation with installa-
tion kit TQ ............................................. 85
5.7.5 Dry mortarless installation with fire batt
............................................................... 87
5.8 Solid wood walls ...................................... 92
5.8.1 General ................................................. 92
5.8.2 Mortar-based installation ...................... 93
5.8.3 Dry mortarless installation with installa-
tion kit TQ ............................................. 95
5.8.4 Dry mortarless installation with fire batt
............................................................... 96
5.9 Shaft walls with metal support structure .. 98
5.9.1 General ................................................. 98
5.9.2 Mortar-based installation .................... 100
5.10 Shaft walls without metal support struc-
ture ...................................................... 103
5.10.1 General ............................................. 103
5.10.2 Mortar-based installation .................. 104
5.11 Solid ceiling slabs ................................ 105
5.11.1 General ............................................. 105
5.11.2 Mortar-based installation into solid
ceiling slabs ...................................... 106
5.11.3 Mortar-based installation – multiple
occupancy of an installation opening 112
5.11.4 Mortar-based installation into a con-
crete base ......................................... 114
5.11.5 Mortar-based installation into the con-
crete base – multiple occupancy of an
installation opening ........................... 117
5.11.6 Mortar-based installation into hollow
stone ceilings .................................... 120
5.11.7 Mortar-based installation into hollow
chamber ceilings ............................... 121
5.11.8 Mortar-based installation into ribbed
ceilings .............................................. 122
5.11.9 Mortar-based installation into compo-
site ceilings ....................................... 123
5.11.10 Mortar-based installation in conjunc-
tion with wooden beam ceilings ...... 124
5.11.11 Mortar-based installation in conjunc-
tion with solid wood ceilings ............ 125
5.11.12 Mortar-based installation in conjunc-
tion with lightweight ceilings ............ 126
5.12 Solid wood ceilings .............................. 127
5.12.1 Mortar-based installation into solid
wood ceilings .................................... 127
5.12.2 Dry mortarless installation with installa-
tion kit TQ into solid wood ceilings ... 128
5.13 Wooden beam ceilings ........................ 129
5.13.1 Mortar-based installation into wooden
beam ceilings ................................... 129
Table of contents
Fire damper FKR-EU 5




















