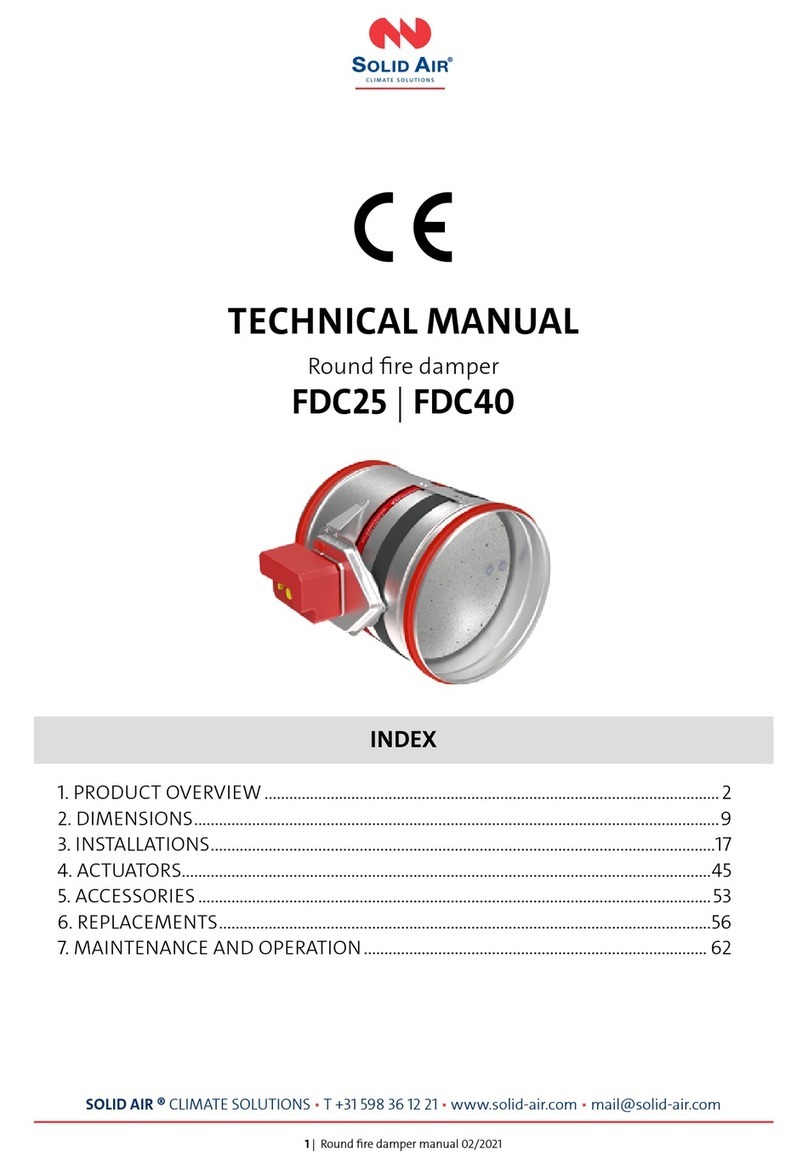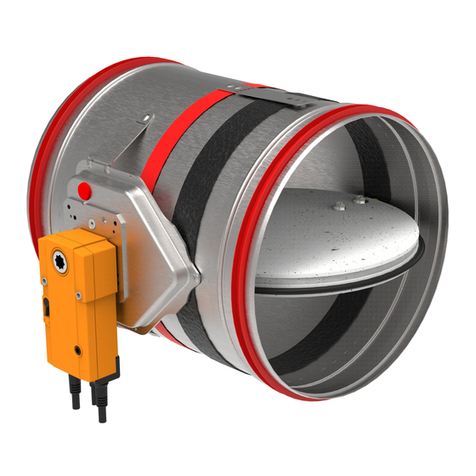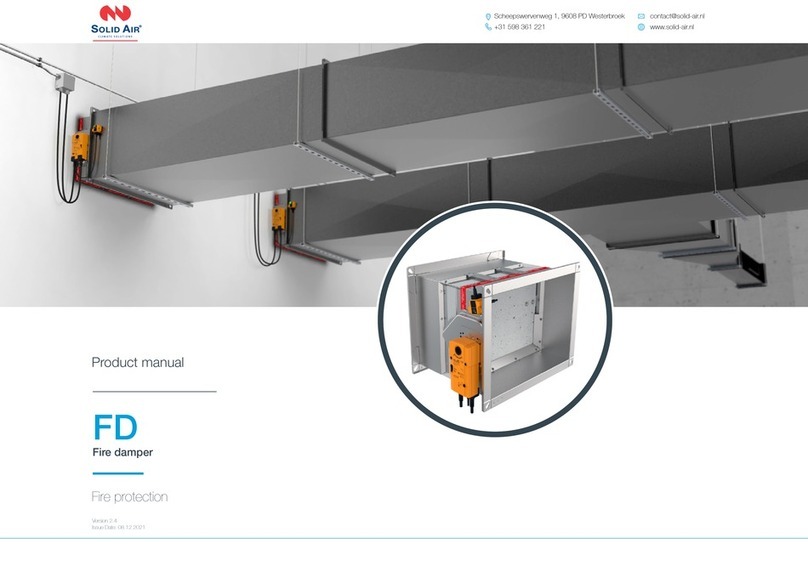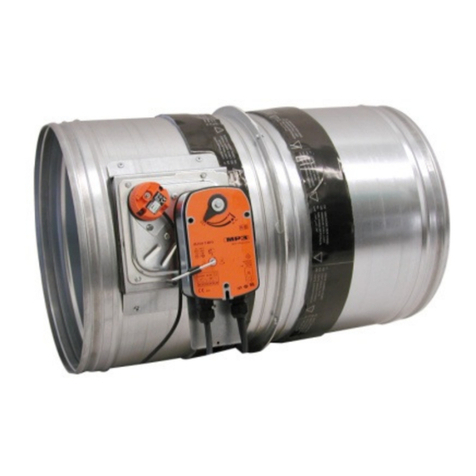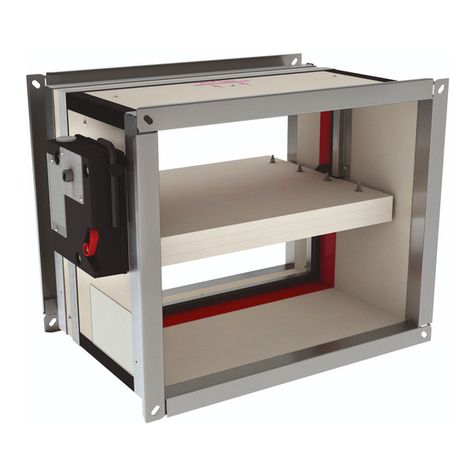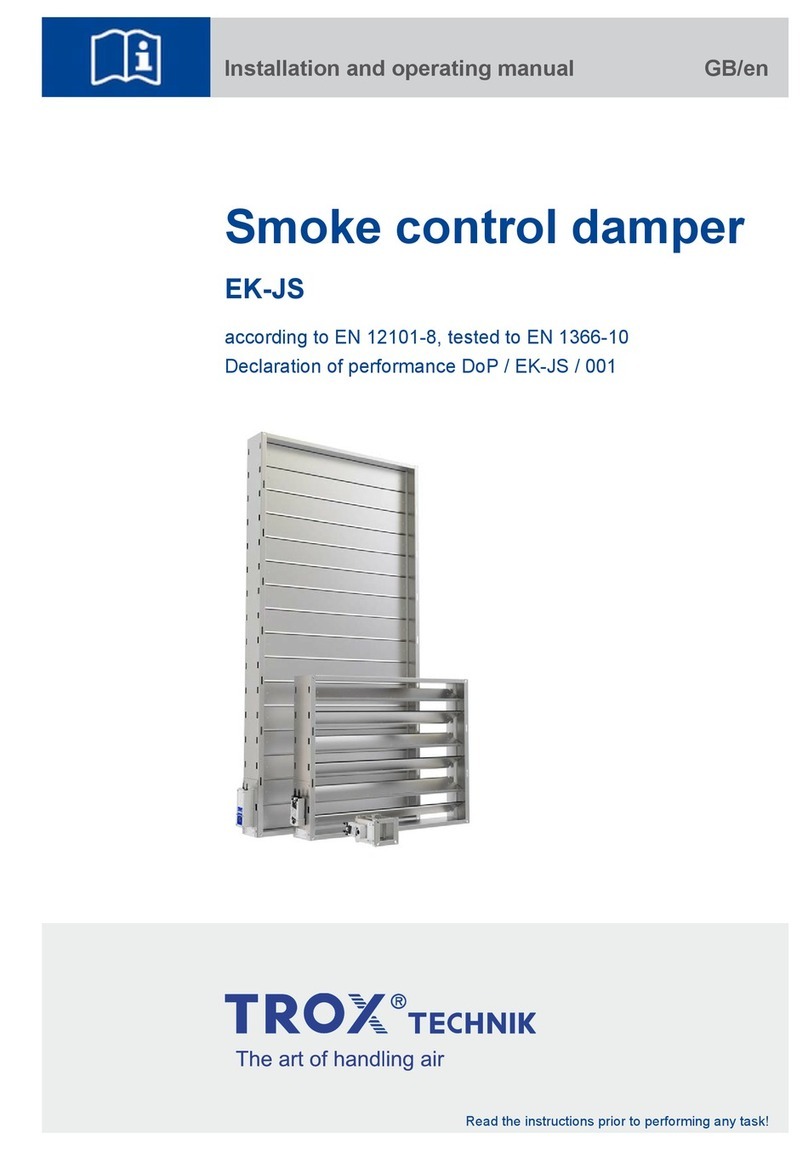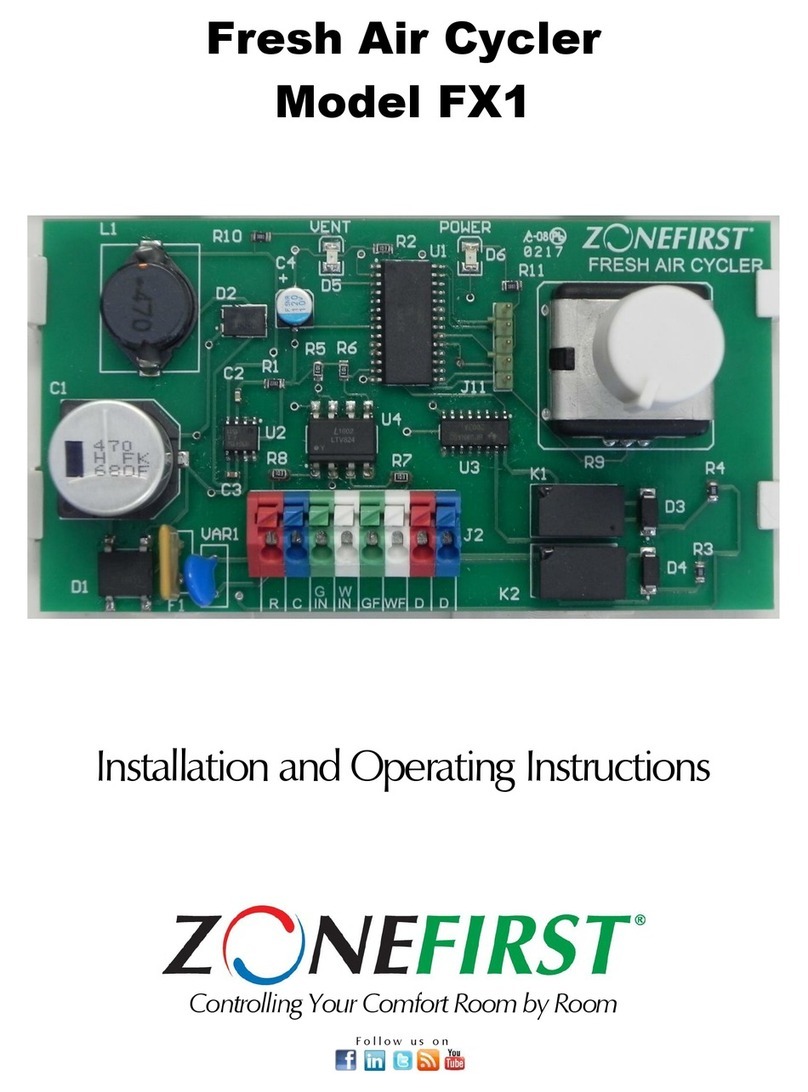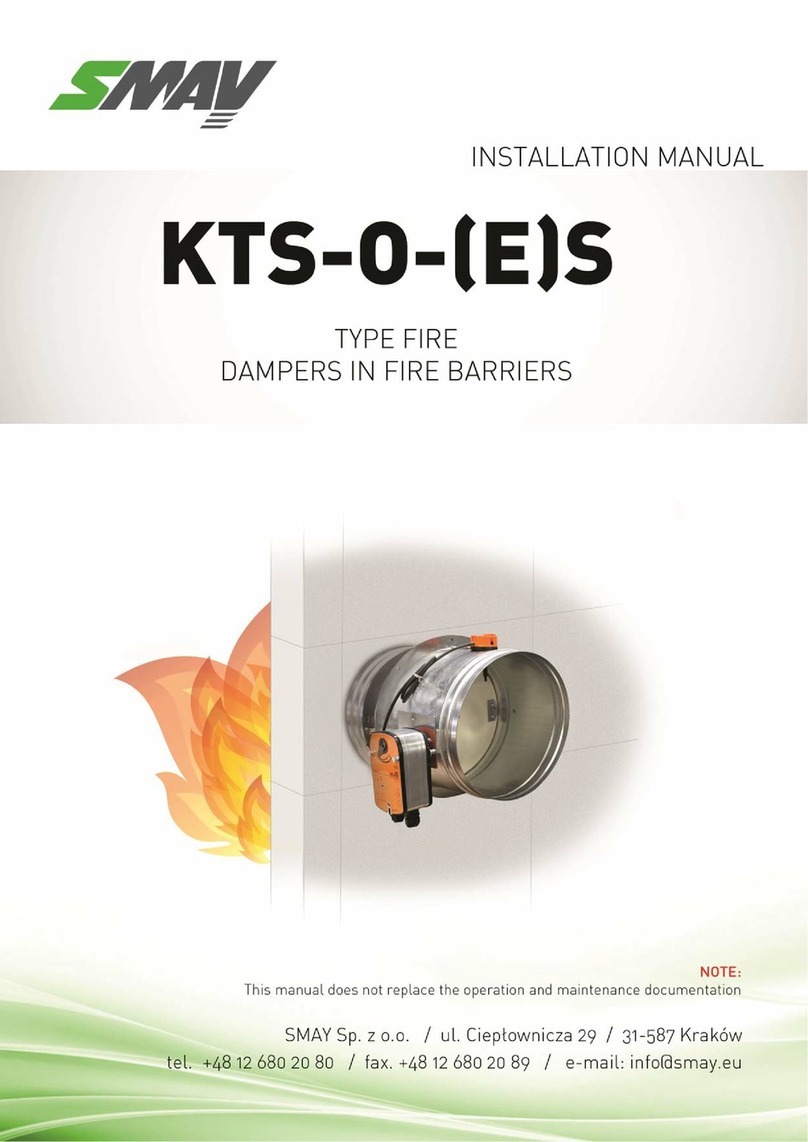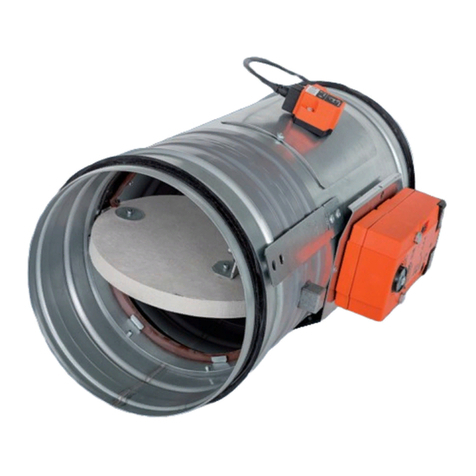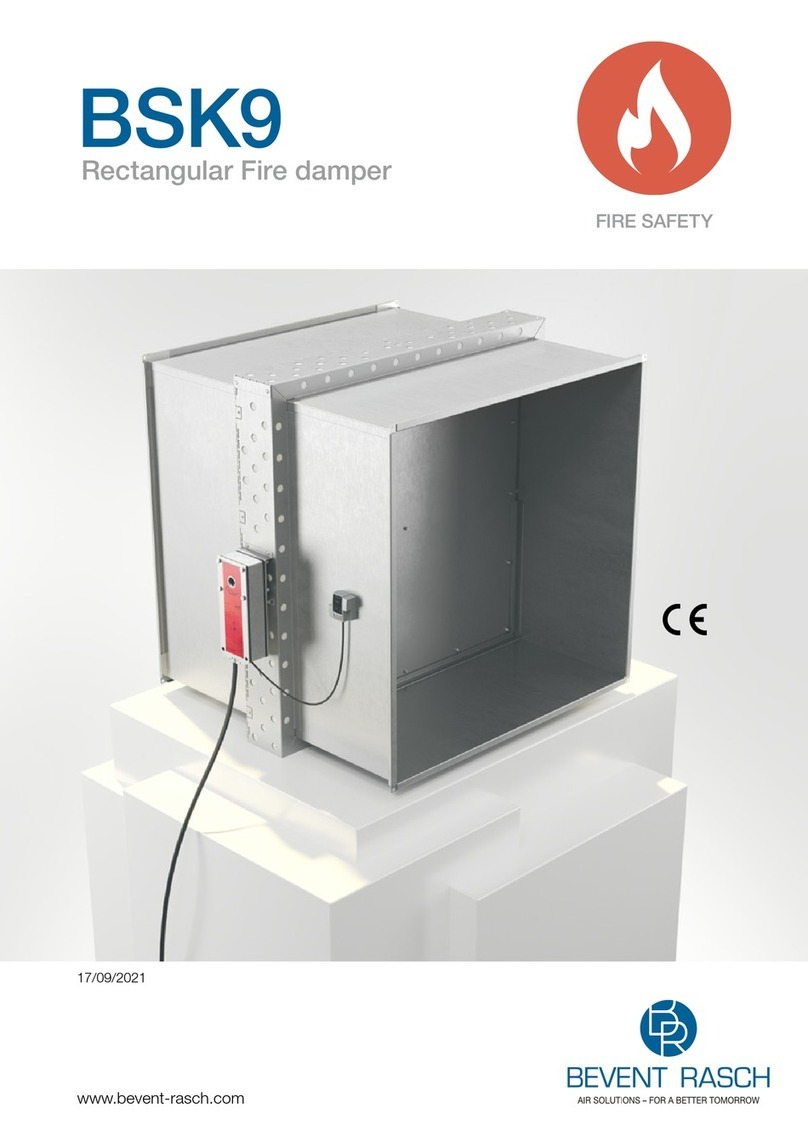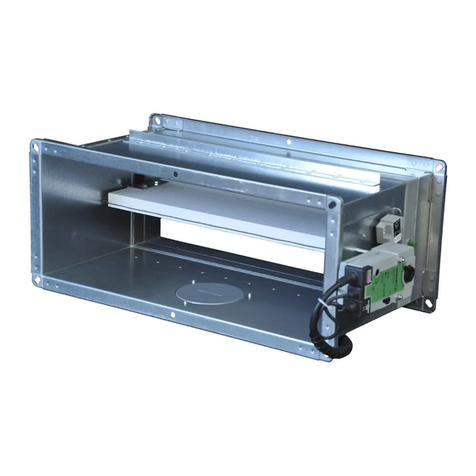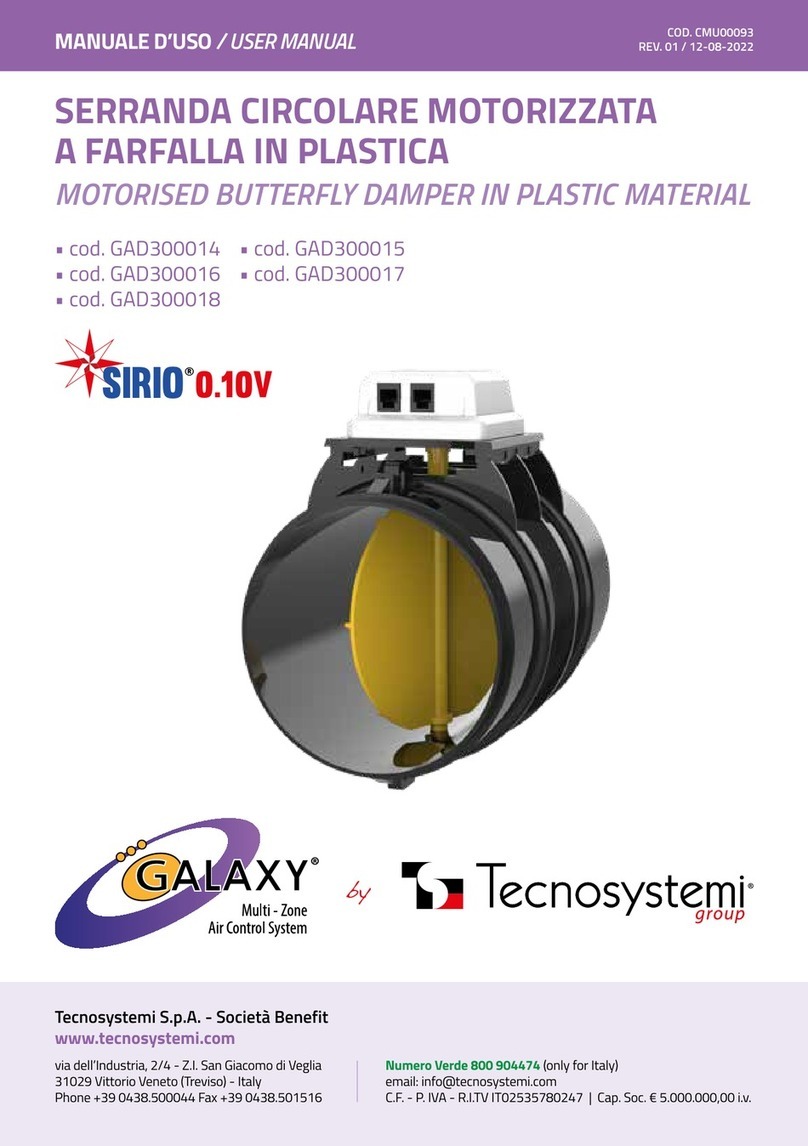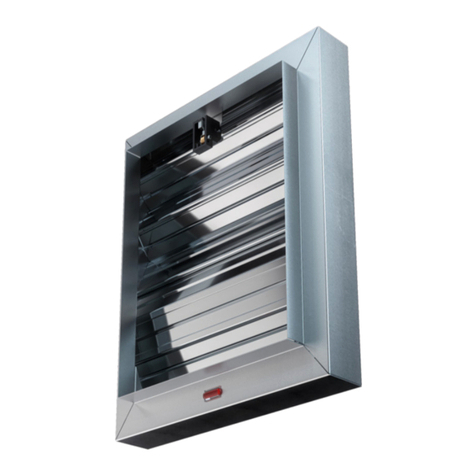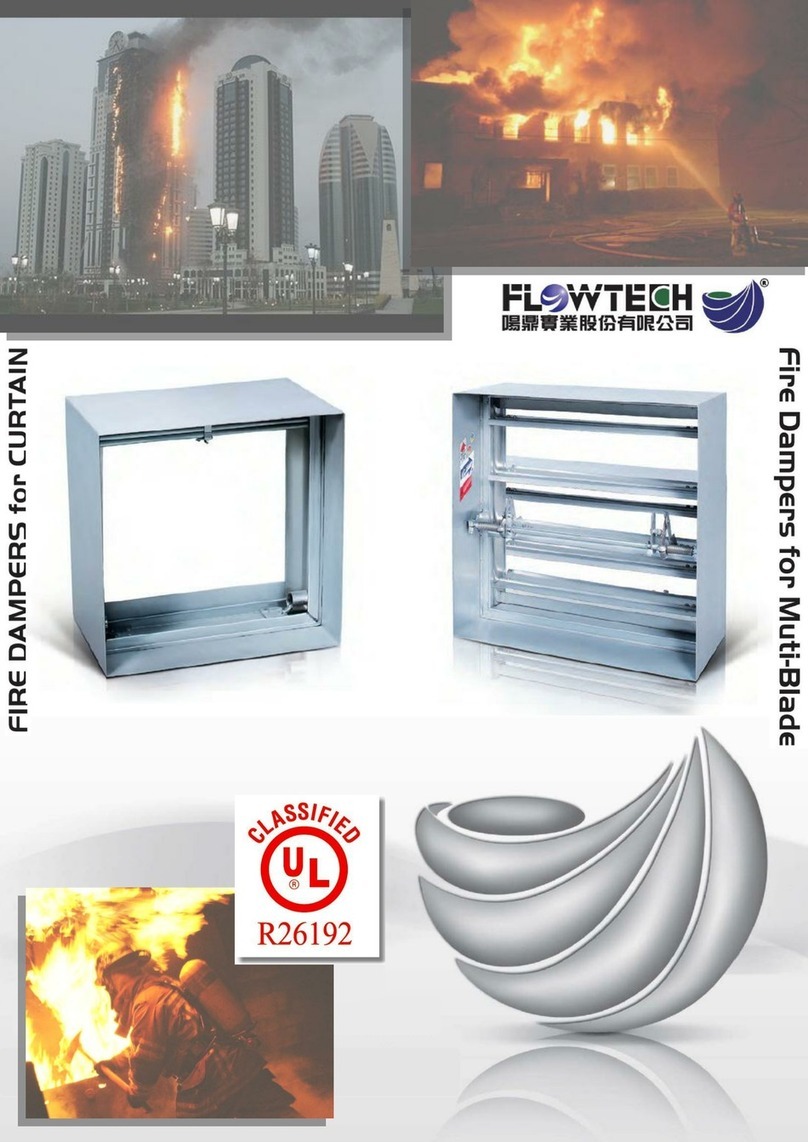SOLID AIR FDC25 User manual

1| Circular re damper user manual 05/2020
SOLID AIR
®
CLIMATE SOLUTIONS • T +31 598 36 12 21 • www.solid-air.nl •mail@solid-air.nl
TECHNICAL MANUAL
Rectangular Fire Damper
FDC25 |FDC40
TABLE OF CONTENTS
1. PRODUCT PRESENTATION ..................................................................................................2
2. DIMENSIONAL RANGE.......................................................................................................... 3
3. DIMENSIONS ............................................................................................................................4
4. STORAGE AND HANDLING .................................................................................................6
5. INSTALLATION AND IMPLEMENTATION........................................................................6
6. CONTROL MECHANISM..................................................................................................... 21
7. ELECTRICAL CONNECTIONS.............................................................................................23
8. OTHER MECHANISMS ........................................................................................................24
9. EVOLUTION OF SERVICE KITS......................................................................................... 26
10. MAINTENANCE..................................................................................................................... 26

2| Circular re damper user manual 05/2020
SOLID AIR
®
CLIMATE SOLUTIONS • T +31 598 36 12 21 • www.solid-air.nl •mail@solid-air.nl
1. P
Fire dampers FDC25/FDC40 are installed in ventilation ducts between re compartments in order
to stop the spread of re and smoke trough the duct. They have a modular (manual or magnet)
or motorized mechanism, entirely outside the wall. Casing is made out of galvanized steel sheet,
damper blade is made of special insulating material, and damper blade shaft and push rod are made
of stainless steel. Bearings are made of brass, seals of polyurethane and elastomer. The re damper
can be equipped with a simple mechanism with thermal fuse, or with solenoid actuator mechanism
or with electric actuator mechanism..
• Tested according to EN 1366-2 up to 500 Pa
• Airtightness according to standard EN 1751 class C
• Approved for installation in a concrete wall, a concrete slab, plasterboard wall and gpsum
blocks wall
• Operating mechanism completely outside the wall
• Easy to install
• Maintenance free
1. Galvanized steel casing
2. Fire resistant damper blade
3. Control mechanism
4. Intumescent joint
5. Connection anges
6. Product marking on the casing
7. Thermal fuse
1. Gypsum layers
2. Intumescent joint
3. Cold smoke seal
4. Boundary layer
1
3
4
5
2
6
7
1
2
3
4

3| Circular re damper user manual 05/2020
SOLID AIR
®
CLIMATE SOLUTIONS • T +31 598 36 12 21 • www.solid-air.nl •mail@solid-air.nl
2. D
In decimeters:
Free area for dimensions Ø100 - 315 (blade 25 mm) (dm²) = [(π x (Ø-3)2/4)-25 x (Ø-5)]/10 000
Free area for dimensions Ø350 - 800 (blade 40 mm) (dm²) = [(π x (Ø-3)2/4)-40 x (Ø-5)]/10 000
In meters:
Free area for dimensions Ø100 - 315 (blade 25 mm) (m²) = [(π x (Ø-3)2/4)-25 x (Ø-5)]/1 000 000
Free area for dimensions Ø350 - 800 (blade 40 mm) (m²) = [(π x (Ø-3)2/4)-40 x (Ø-5)]/1 000 000
Diameter (mm) Gross section (dm²) Netto area (dm²)
FDC25
100 0.74 0.50
125 1.17 0.87
160 1.93 1.55
200 3.05 2.56
250 4.79 4.18
300 6.18 5.74
315 7.64 6.87
FDC40
355 9.73 8.33
400 12.37 10.79
450 15.69 13.91
500 19.39 17.41
630 30.86 28.36
710 39.24 36.42
800 49.86 46.68
Diameter (mm) Gross section (dm²) Netto area (dm²)
FDC
Applique
100 3.30 0.50
125 3.80 0.87
160 5.11 1.55
200 6.16 2.56
250 8.55 4.18
315 12.25 6.87

4| Circular re damper user manual 05/2020
SOLID AIR
®
CLIMATE SOLUTIONS • T +31 598 36 12 21 • www.solid-air.nl •mail@solid-air.nl
3. D
380 ∅D/2+12 ∅D/2+22
220
Y
D
AC
D
∅D
E
380 ∅D/2+12 ∅D/2+22
∅D
Y
101
E
A
E
Y
D
AC ∅D
380 ∅D/2+12
C
∅D/2+22
FDC25-R
FDC40-R
FDC25/40 M
Product A C D E
Belimo BFL (M) 25 200 90 120
BFN (M) 25 225 100 120
Klimaoprema
-R (FDC 25) 55 150 105 150
-R (FDC 40) 55 200 105 200
-EMP (FDC 25/40) 55 200 105 200

5| Circular re damper user manual 05/2020
SOLID AIR
®
CLIMATE SOLUTIONS • T +31 598 36 12 21 • www.solid-air.nl •mail@solid-air.nl
∅D
380 100 45
∅D+A
(∅D/2)+80 (∅D/2)+94
(∅D/2)+80 (∅D/2)+124
380 100 45
∅D
∅D+A
45
∅D+A
380
145
∅D+160
45
∅D+A
380
145
∅D+160
(∅D/2)+80 (∅D/2)+124
380 100 45
∅D
∅D+A
∅D
380 100 45
∅D+A
(∅D/2)+80 (∅D/2)+94
FDC APPLIQUE
Damper diameter ØD [mm] Applique frame diameter [mm]
100 Øn + 105 mm
125 - 180 Øn + 95 mm
200 - 315 Øn + 80 mm
Y = (Øn/2) - 110 (mm)
X* = (Øn/2) - 270 (mm)
*(dimension X is same as Y
(blade lenght outside of housing)
but opposite side

6| Circular re damper user manual 05/2020
SOLID AIR
®
CLIMATE SOLUTIONS • T +31 598 36 12 21 • www.solid-air.nl •mail@solid-air.nl
4. S
As a safety element, the re damper must be stored, handled and installed carefully.
Pay attention to:
• unload in a dry area
• avoid any shocks
• do not use the damper as a workbench or scaolding
• do not t the small dampers in the large one
The damper must be stored in a dry place, and kept out of water and frost. It should not be
stacked beyond the original packaging. It must be properly stowed so as to prevent any damage or
deformation resulting from an impact or high humidity. It must not be exposed to direct sunlight to
prevent premature aging of the thermal fuse. Once the damper is installed, the mechanism should
be kept away from any projections (cement, paint, ocking, water, dust) that may harm its operation.
The damper must be protected against the risk of heavy condensation. The intumescent joints are
essential for the re resistance of the damper, all mechanical actions on the refractory parts are to
be excluded. All precautions shall be taken to ensure that premature aging of the damper does not
occur before it is actually installed. The actions of wedging and caulking during the sealing of the
dampers must not cause deformations that will alter the good functioning of the damper and in
particular the closing of the blade.
5.
5.1
• Mounting is possible with the blade axis in horizontal or in vertical position
• The installation must comply with the tests that were performed during certication,
as explained in 8.2
• Avoid any obstruction of the moving blade by the connected ducts
• The class of air-tightness is maintained in case the installation of the damper is made in
accordance with the technical manual
• Operating temperature: 50 °C max
• For indoor use only
The FDC25/FDC40 re damper is always tested in standardized support frames (both in a concrete
wall and in a exible wall) in accordance with EN 1366-2: 1999 table 3/4/5. The results obtained are
valid for all similar support frames which have a thickness and/or density and/or re resistance
similar or greater than the one of the test.
Minimum opening hole for re damper instalation:
Damper size - ØD [mm] Opening size - A (minimum)
ØD < 160 ØD + 85
180 < ØD < 315 ØD + 75
315 < ØD < 450 ØD + 65
ØD > 450 ØD + 55

7| Circular re damper user manual 05/2020
SOLID AIR
®
CLIMATE SOLUTIONS • T +31 598 36 12 21 • www.solid-air.nl •mail@solid-air.nl
5.2 I
5.2.1 Concrete wall and reinforced concrete wall installation
The wall is composed of concrete blocks (minimum density of 550 kg/m³) and with a minimum thickness
of 100 mm.
5.2.2 Aerated concrete ceiling installation and reinforced concrete ceiling installation
The ceiling is made of aerated concrete with a minimum density of 550 kg/m³ and a minimum thickness
of 100 mm.
Place the damper in an opening
according to table (on page 6)
Fix the damper to the wall using screws
(screw hole is 6 mm in diameter)
Fill the space between the damper
and the wall with mortar
Place the damper in an opening
according to table
(on page 6)
Fix the damper to the slab using
screws (screw hole is 6 mm in
diameter)
Fill the space between the damper
and the slab with mortar

8| Circular re damper user manual 05/2020
SOLID AIR
®
CLIMATE SOLUTIONS • T +31 598 36 12 21 • www.solid-air.nl •mail@solid-air.nl
5.2.3 Gypsum blocks wall 70 mm
The wall is composed of gpsum blocks (minimum density of 995 kg/m³), and with minimum thickness
of 70 mm.
Place the damper in an opening
according to table (on page 6)
Fix damper and GKF gpsum boards
(12.5 mm thick) to wall with screws
(screw hole is 6 mm in diameter)
Fill the space between the damper
and the wall with mortar
Cover the mortar with GKF gpsum
boards (12.5 mm thick)
*The Kit is universal for
all dimensions and must
be cut to t the specic
dimensions of the damper
Diameter of the
damper (mm)
Mounting
kit
100 60061429
125 60061430
160 60061431
200 60061432
250 60061433
315 60061435
355 60061436
400 60061437
450 60061438
500 60061439
560 60061440
630 60061441
710 60061442
800 60061443

9| Circular re damper user manual 05/2020
SOLID AIR
®
CLIMATE SOLUTIONS • T +31 598 36 12 21 • www.solid-air.nl •mail@solid-air.nl
5.2.4 Gypsum blocks wall 100 mm
The wall is composed of gpsum blocks (minimum density of 995 kg/m³), and with minimum thickness
of 100 mm.
Fix the damper to the wall using screws
(screw hole is 6 mm in diameter)
Fill the space between the damper and
the wall with mortar
Cover the mortar with GKF gpsum
boards (12.5 mm thick)
Place the damper in an opening
according to table (on page 6)
*The Kit is universal for
all dimensions and must
be cut to t the specic
dimensions of the damper
Diameter of the
damper (mm)
Mounting
kit
100 60061429
125 60061430
160 60061431
200 60061432
250 60061433
315 60061435
355 60061436
400 60061437
450 60061438
500 60061439
560 60061440
630 60061441
710 60061442
800 60061443

10 | Circular re damper user manual 05/2020
SOLID AIR
®
CLIMATE SOLUTIONS • T +31 598 36 12 21 • www.solid-air.nl •mail@solid-air.nl
5.2.5 Flexible wall mounting (mineral wool sealing)
The wall is composed of 2 x 2 GKF plates, 12.5 mm thick, installed on a 48 mm wide steel construction.
The interior of the wall is lled with mineral wool of 100 kg/m³ density.
625 625
> 440
Realization of the steel
construction
Place the damper in an opening
according to table (on page 6)
Fix the damper to the wall using screws
(screw hole is 6 mm in diameter)
Fill the space between the damper
and the wall with mineral wool
(100 kg/m³ of density)
Cover the mineral wool with GKF
gpsum boards (12.5 mm thick)
*The Kit is universal for
all dimensions and must
be cut to t the specic
dimensions of the damper
Diameter of the
damper (mm)
Mounting
kit
100 60061429
125 60061430
160 60061431
200 60061432
250 60061433
315 60061435
355 60061436
400 60061437
450 60061438
500 60061439
560 60061440
630 60061441
710 60061442
800 60061443

11 | Circular re damper user manual 05/2020
SOLID AIR
®
CLIMATE SOLUTIONS • T +31 598 36 12 21 • www.solid-air.nl •mail@solid-air.nl
5.2.6 Flexible wall mounting (mortar sealing)
The wall is composed of 2 x 2 GKF plates (example PROMATECT 100, 12.5 mm thick), installed on a steel
construction of 48 mm width.
625 625
> 440
Realization of the steel
construction
Place the damper in an opening
according to table
(on page 6)
Fix the damper to the wall using
screws (screw hole is 6 mm in
diameter)
Fill the space between the damper
and the wall with mortar
Cover the mortar with GKF gpsum
boards (12.5 mm thick)
*The Kit is universal for
all dimensions and must
be cut to t the specic
dimensions of the damper
Diameter of the
damper (mm)
Mounting
kit
100 60061429
125 60061430
160 60061431
200 60061432
250 60061433
315 60061435
355 60061436
400 60061437
450 60061438
500 60061439
560 60061440
630 60061441
710 60061442
800 60061443

12 | Circular re damper user manual 05/2020
SOLID AIR
®
CLIMATE SOLUTIONS • T +31 598 36 12 21 • www.solid-air.nl •mail@solid-air.nl
5.2.7 Installation in exible wall (Weichschott)
Installation material: Fire damper FDC, Mineral wool > 140 kg/m³, re protection coating,
(HILTI weichschott system).
Recommended wall opening for
re damper installation is
Ø + 400 mm, but openings from
Ø + 80…600 mm can also be used
Insert re damper into wall
Damper blade must be closed
during installation!
Space between casing and wall
close with two layers of mineral
wool (density 140 kg/m³ or more,
coated on one side)
Connections of mineral wool seal with
intumescent re resistant sealant (e.g.
Promastop-I or Hilti CFS-CT). Mineral
wool and damper casing must be coated
with 2 mm thick re protection coating

13 | Circular re damper user manual 05/2020
SOLID AIR
®
CLIMATE SOLUTIONS • T +31 598 36 12 21 • www.solid-air.nl •mail@solid-air.nl
5.2.8 Installation remote from exible/rigid wall
The wall is composed of 2 x 2 GFK plates, 12.5 mm thick, installed on a 48 mm wide steel construction.
The interior of the wall is lled with mineral wool of 100 kg/m³ density.
700
Øn+80
Øn+80
Arrangement of steel proles Place the damper in an opening
according to table (on page 6)
(wall cover with gpsium plates)
Place ventilation duct trough wall
(thickness of threaded rod for
suspension should be M12 or more)
Install re damper and secure it with
self-tapping screws 4,3 x 10 to duct
(every 300 mm)
Fill space between duct and wall with
mineral wool (Isover U protect, min. 80 mm
thickness). Additionally paint wool with
Isover BSF in thickness of 1 mm
Repeat the same procedure on the
other side. Place the wool on
ventilation duct in lenght of 80 mm
Close installation with L proles 30 mm x
30 mm x 3 mm. Additionally x proles to
duct with self-tapping screws, and screw
them to wall with 4,5 x 50 screws with
200 mm distance between them
Place steel protection on place where
insulation on damper ends (80 mm x
80 mm, 1 mm thick metal sheet cover)
On connection wool-wall apply
glue Isover BSK in thickness of 2 mm

14 | Circular re damper user manual 05/2020
SOLID AIR
®
CLIMATE SOLUTIONS • T +31 598 36 12 21 • www.solid-air.nl •mail@solid-air.nl
5.2.9 Installation in ceiling (Weichschott)
The ceiling is composed of concrete blocks (minimum density of 550 kg/m³) and with a minimum thickness
of 100 mm.
Recommended ceiling opening
for re damper installation is
Ø+ 400 mm, but openings from
Ø + 80…600 mm can also be used
Insert re damper into ceiling
Damper blade must be closed
during installation!
Space between casing and wall
close with two layers of mineral
wool (density 140 kg/m³ or more,
50 mm thick, coated on one side)
Connections of mineral wool should be sealed
with intumescent re resistant sealant (e.g.
Promastop-I or Hilti CFS-CT). Mineral wool and
damper casing must be coated with 2 mm thick
re protection coating
5.2.10 Suspension for mortarless installation
Suspension systems are required for the dry mortarless installation of the re damper with mineral wool in solid walls,
exible walls and ceiling slabs. Fire dampers can be suspended from solid ceiling slabs using adequately sized threaded
rods. Load the suspension system only with the weight of the re damper. Ducts must be suspended separately.
1
3
2
1
45
Dn + 70
Dn + 70
Wall installation Ceiling installation Threaded rod (M10),
galvanized steel
Washer, galvanized steel
Nut, galvanized steel
Bracket, 45x30x1,5 mm,
galvanized steel
L shaped prole (50x50x1)
secured with self tapping
screw to damper housing
1
2
3
4
5

15 | Circular re damper user manual 05/2020
SOLID AIR
®
CLIMATE SOLUTIONS • T +31 598 36 12 21 • www.solid-air.nl •mail@solid-air.nl
5.2.11 Installation in gpsum blocks wall 70 mm
The wall is composed of gpsum blocks (minimum density of 995 kg/m³), and with minimum thickness
of 70 mm.
30
30
30
45º
30
150
150
Prepare opening in the wall according
to dimension table (on page 6) Insert re damper into wall
Fire damper can be installed with
minimal distance of 30 mm between
wall, ceiling or other dampers.
Cover the mortar with GKF gpsum
boards (12.5 mm thick)
Space between casing and wall
close with mortar

16 | Circular re damper user manual 05/2020
SOLID AIR
®
CLIMATE SOLUTIONS • T +31 598 36 12 21 • www.solid-air.nl •mail@solid-air.nl
5.2.12 Installation in gpsum blocks wall 100 mm
The wall is composed of gpsum blocks (minimum density of 995 kg/m³), and with minimum thickness
of 100 mm.
30
30
30
45º
30
150
150
Prepare opening in the wall according
to dimension table
(on page 6)
Insert re damper into wall
Fire damper can be installed with
minimal distance of 30 mm between
wall, ceiling or other dampers.
Mineral wool and damper casing
must be coated with 2 mm thick
re protection coating
Space between casing and wall
close with mortar

17 | Circular re damper user manual 05/2020
SOLID AIR
®
CLIMATE SOLUTIONS • T +31 598 36 12 21 • www.solid-air.nl •mail@solid-air.nl
5.2.13 Installation in rigid wall 100 mm
The wall is composed of concrete blocks (minimum density of 550 kg/m³) and with a minimum thickness
of 100 mm.
30
30
30
45º
30
Prepare opening in the wall according
to dimension table
(on page 6)
Insert re damper into wall
Fire damper can be installed with
minimal distance of 30 mm between
wall, ceiling or other dampers.
Space between casing and wall
close with mortar

18 | Circular re damper user manual 05/2020
SOLID AIR
®
CLIMATE SOLUTIONS • T +31 598 36 12 21 • www.solid-air.nl •mail@solid-air.nl
5.2.14 Flexible wall mounting
The wall is composed of 2 x 2 GKF plates, 12.5 mm thick, installed on a 48 mm wide steel construction.
The interior of the wall is lled with mineral wool of 100 kg/m³ density.
30
30
30
45º
30
Arrangement of steel proles
according to drawing. Prepare opening
in the wall according to dimension
table (on page 6)
Insert re damper into wall
Mineral wool and damper casing
must be coated with 2 mm thick
re protection coating
Space between casing and wall
close with two layers of mineral
wool (density 140 kg/m³)
Fire damper can be installed with
minimal distance of 30 mm between
wall, ceiling or other dampers.

19 | Circular re damper user manual 05/2020
SOLID AIR
®
CLIMATE SOLUTIONS • T +31 598 36 12 21 • www.solid-air.nl •mail@solid-air.nl
5.2.15 Installation in rigid oor 100 mm
The oor is composed of concrete blocks (minimum density of 550 kg/m³) and with a minimum thickness
of 100 mm.
30
30
30
45º
30
Prepare opening in the wall
according to dimension table
(on page 6)
Insert re damper into oor
Fire damper can be installed with
minimal distance of 30 mm between
wall, ceiling or other dampers.
Space between casing and wall
close with mortar

20 | Circular re damper user manual 05/2020
SOLID AIR
®
CLIMATE SOLUTIONS • T +31 598 36 12 21 • www.solid-air.nl •mail@solid-air.nl
5.2.16 Flexible wall installation
The wall is composed of 2 x 2 GKF plates, 12.5 mm thick, installed on a 48 mm wide steel construction.
The interior of the wall is lled with mineral wool of 100 kg/m³ density.
5.2.17 Concrete wall and reinforced concrete wall installation
The wall is made of aerated concrete with a minimum density of 550 kg/m³ and a minimum thickness
of 100 mm.
Arrangement of steel proles. Installation hole is
Øn + A + 10 mm (see page 5)
Insert re damper into wall
and fasten with screws
(8 pcs, 4.8 mm x 60 mm)
625 625
n +A
n +A
Installation hole is
Øn + A + 10 mm (max)
Insert re damper into wall
and fasten with screws
(8 pcs, 4.8 mm x 60 mm)
Wall opening dimensions
Damper diameter Øn[mm] Applique frame diameter D [mm] Wall opening [mm]
100 Øn + 105 Øn + 115 mm
125 - 180 Øn + 95 mm Øn + 105 mm
200 - 315 Øn + 80 mm Øn + 90 mm
Other manuals for FDC25
1
This manual suits for next models
5
Table of contents
Other SOLID AIR Fire And Smoke Damper manuals
Popular Fire And Smoke Damper manuals by other brands
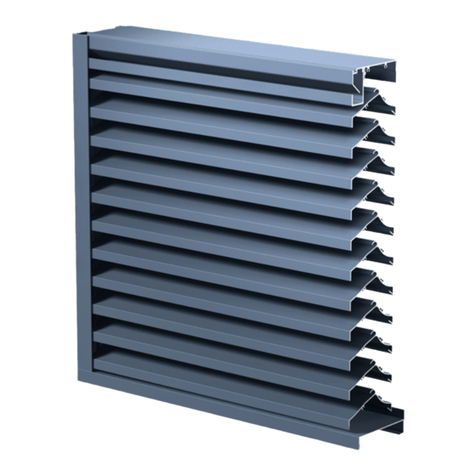
Greenheck
Greenheck EHM-601 Installation, operation and maintenance manual

Stuv
Stuv AW1200100300 installation manual
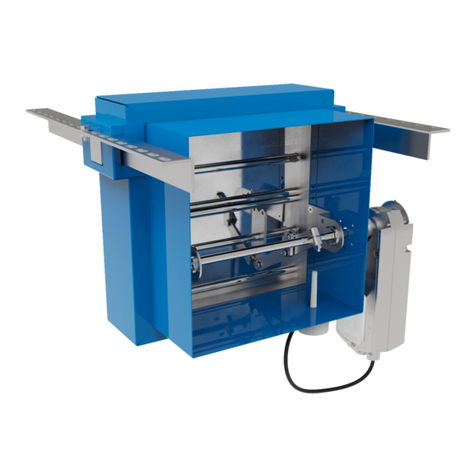
Advanced Air
Advanced Air 2530 Installation, operation and maintenance manual
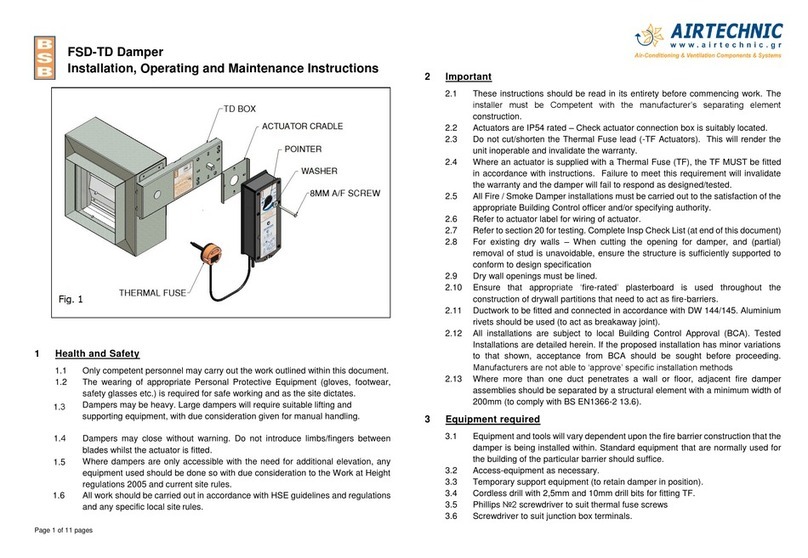
BSB
BSB FSD-TD Damper Installation, Operating and Maintenance Instructions for the Installer and the User
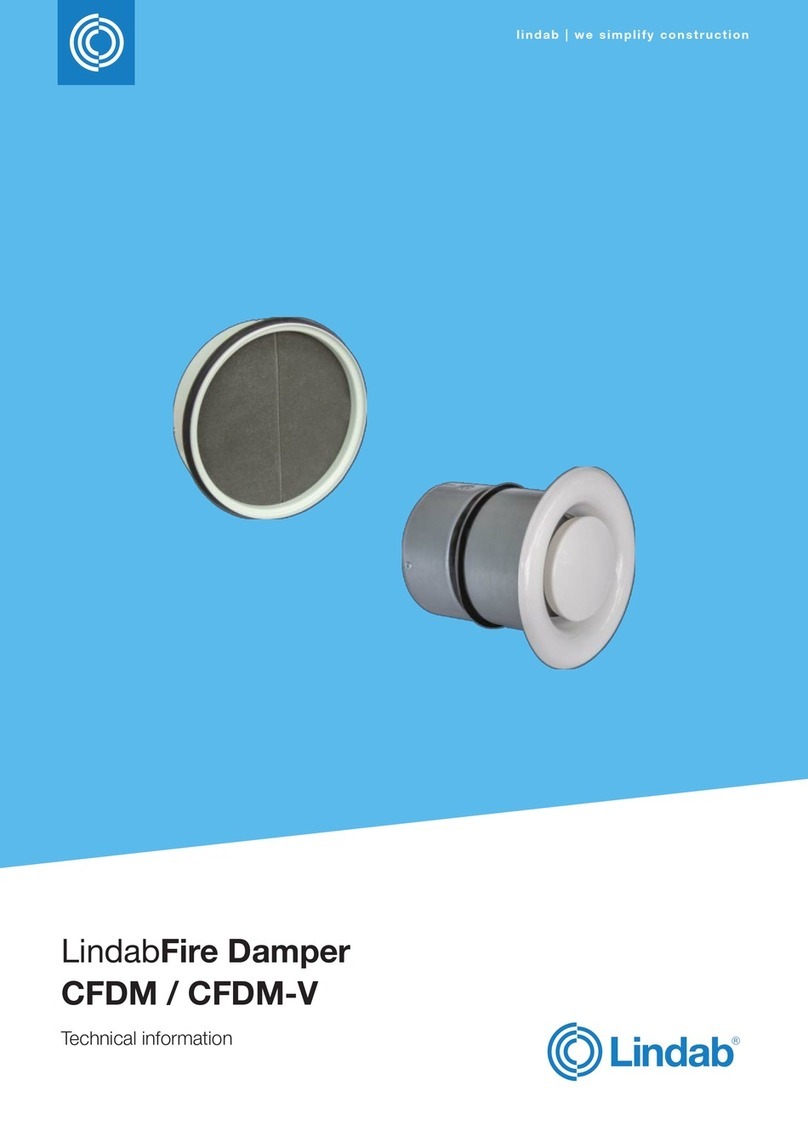
Lindab
Lindab CFDM technical information
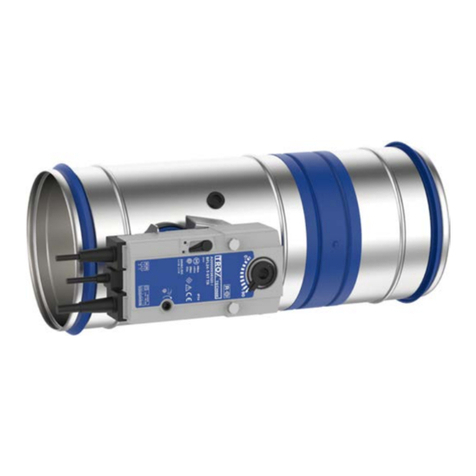
Trox Technik
Trox Technik FKRS-EU Installation and operating manual
