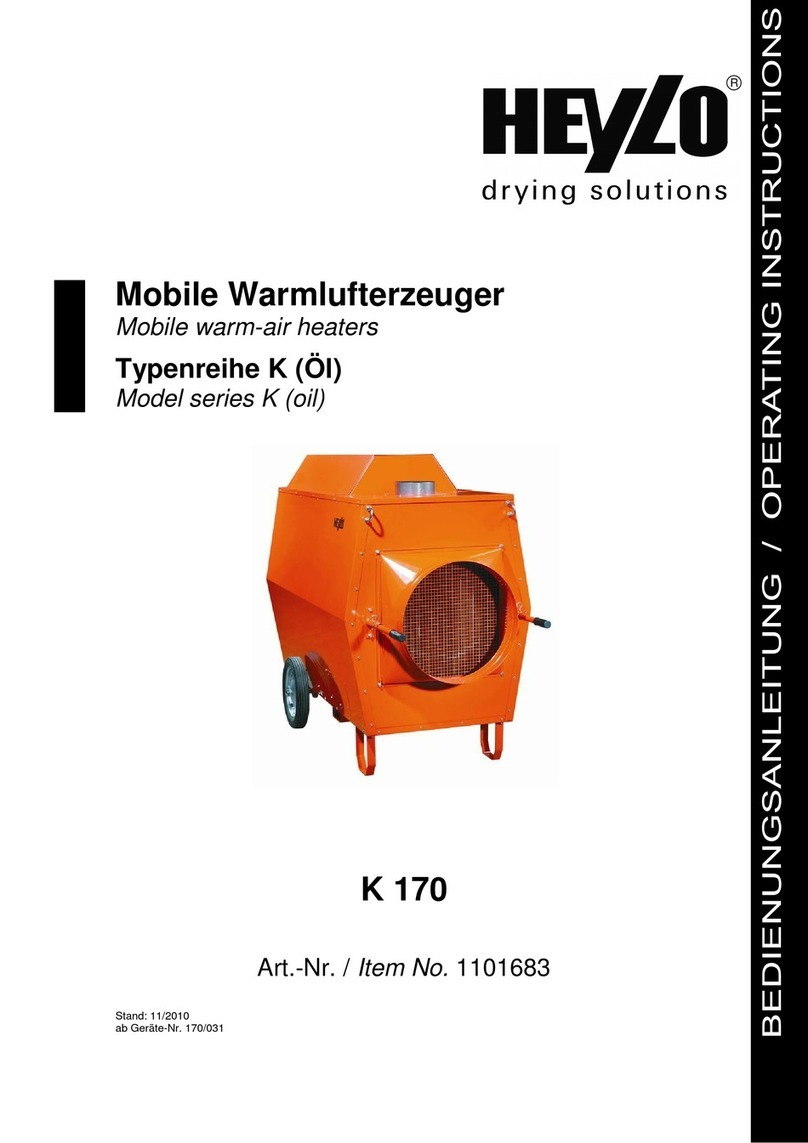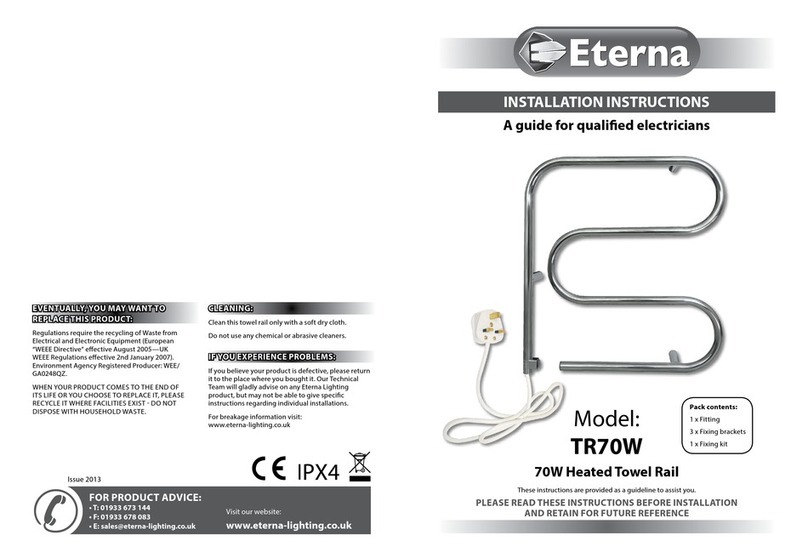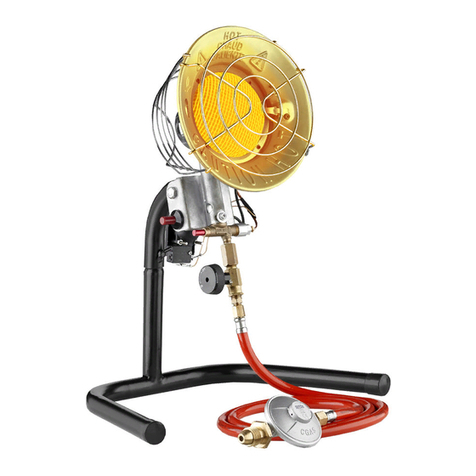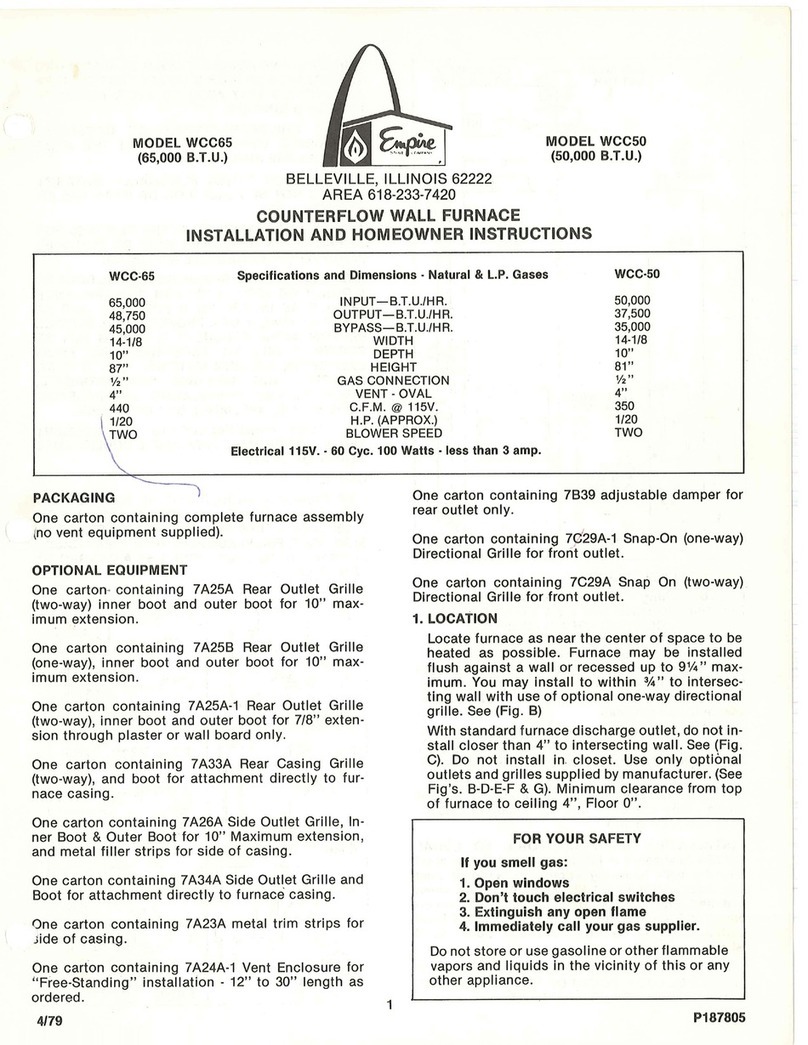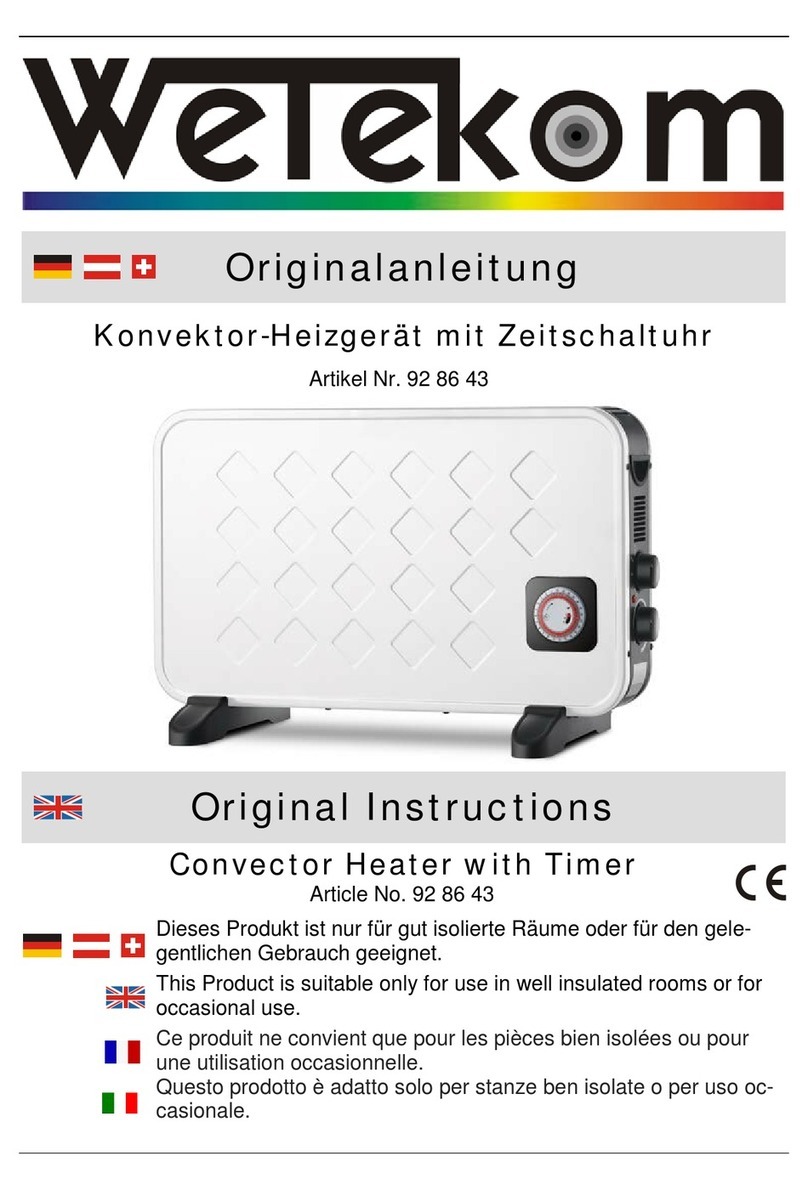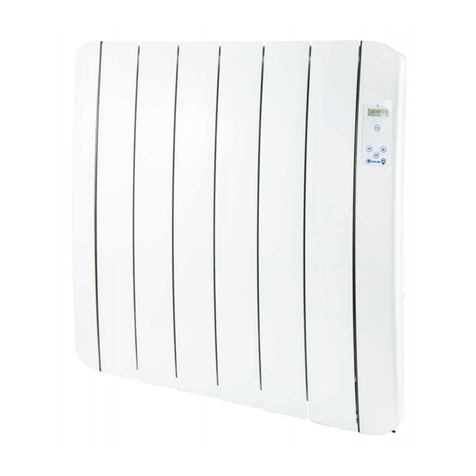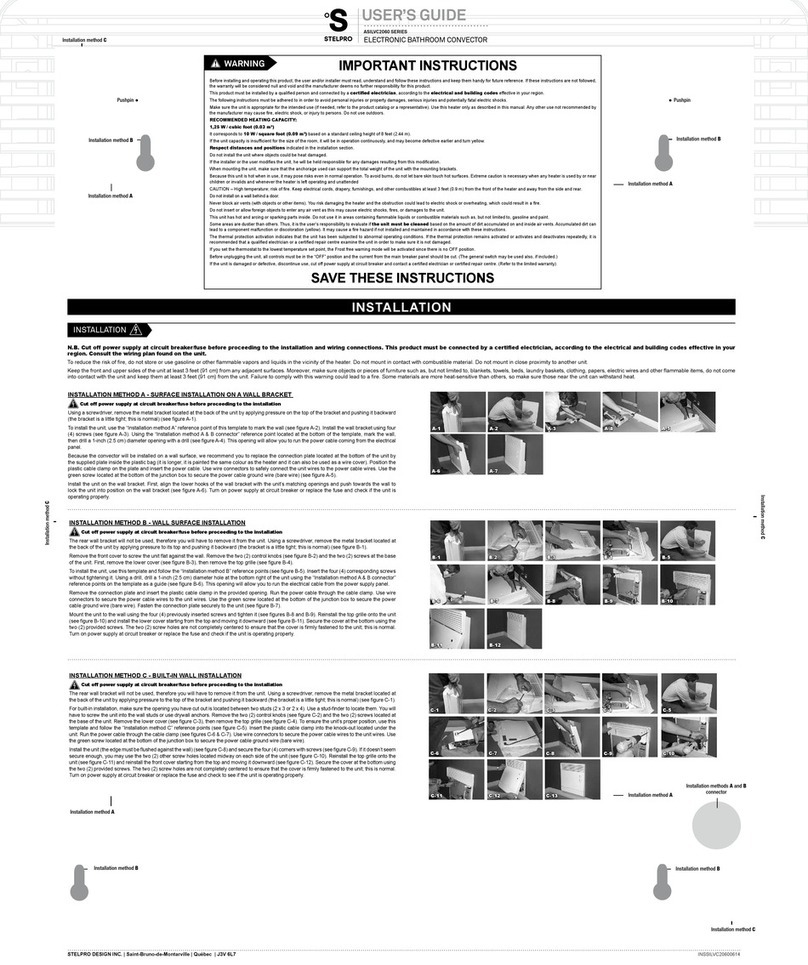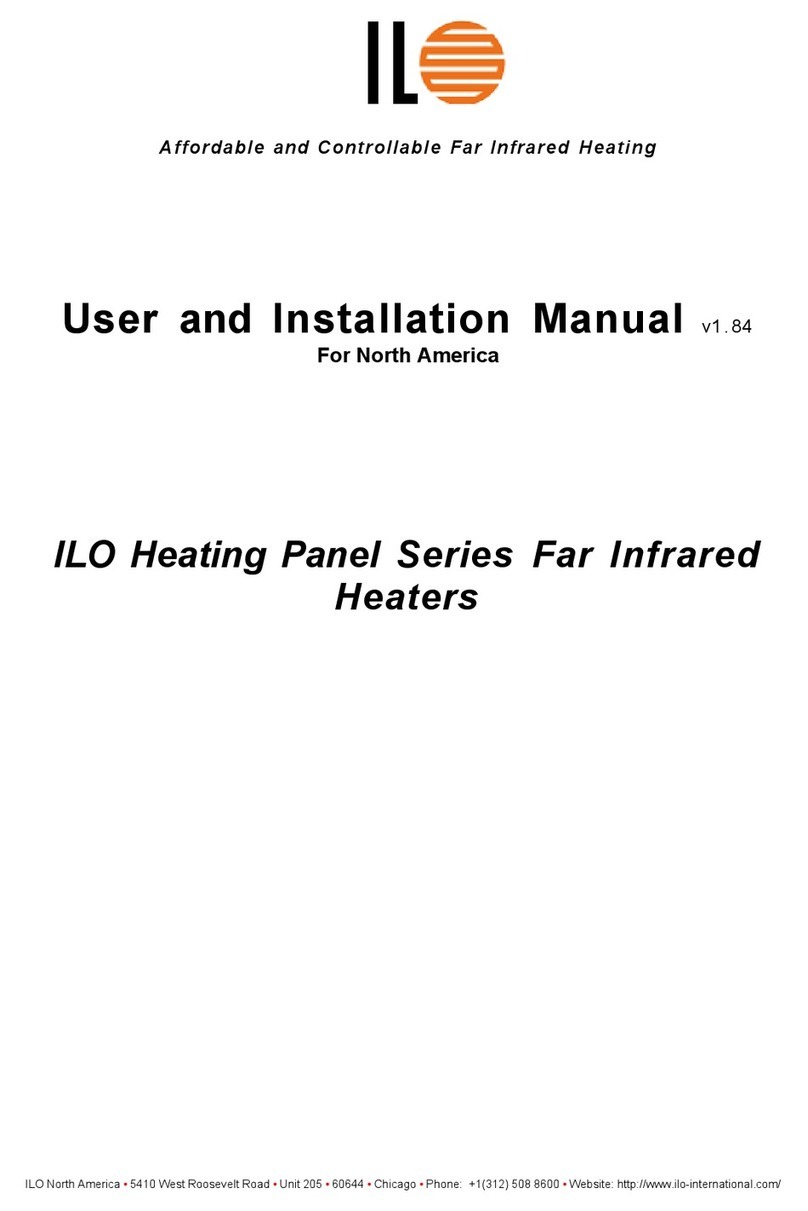SECTION TWO – Heater Installation
General Requirements for
Installation
II
IInn
nntt
ttee
eenn
nndd
ddee
eedd
dd UU
UUss
ssee
ee
This heater is designed for use in heating fresh-water
swimming pools or spas. Do not use this heater as a
heating boiler or water heater, or for heating saltwater
pools.
CC
CCoo
oodd
ddee
ee AA
AAcc
cccc
ccoo
oorr
rrdd
ddaa
aann
nncc
ccee
ee
Installation in the U.S. must be in accordance with all
local codes, or, in the absence of local codes, with the
latest edition of the National Fuel Gas Code,
ANSI Z223.1, and the National Electrical Code,
ANSI/NFPA 70.
Installation in Canada must be in accordance with all local
codes, and with Standards CSA-B149.1 - INSTALLATION
CODES FOR GAS-BURNING APPLIANCES AND
EQUIPMENT.
HH
HHee
eeaa
aatt
ttee
eerr
rr LL
LLoo
oocc
ccaa
aatt
ttii
iioo
oonn
nn
Do not install the heater within five feet of the inside
surface of a pool or spa unless the heater is separated
from the pool or spa by a solid fence, wall or other per-
manent barrier.
Orient the heater for convenient access to gas, electrical
and water connections.
VV
VV
ee
eenn
nntt
ttii
iinn
nngg
gg RR
RRee
eeqq
qquu
uuii
iirr
rree
eemm
mmee
eenn
nntt
ttss
ss
The heater is supplied with an integral venting system
for outdoor installation. In the U.S., vent conversion
kits are available for indoor installations. Do not use a
draft hood with this heater. See Pages 2-3 through 2-11
for venting information.
GG
GGaa
aass
ss CC
CCoo
oonn
nnnn
nnee
eecc
cctt
ttii
iioo
oonn
nnss
ss
Heater Models SR200NA, SRC200NA, SR333NA,
SRC333NA, SR400NA, SR400HD, and SRC400NA,
leave the factory equipped to use natural gas. Heater
Models SR200LP, SRC200LP, SR333LP, SRC333LP,
SR400LP, and SRC400LP leave the factory equipped to
use liquid propane (LP) gas. In the field, refer to the
nameplate on the heater for the type of gas the heater is
equipped to use.
See Pages 4-17 and 4-18 of this Training Manual for
general instructions on replacing the orifice. Use only
factory authorized replacement parts for fuel conver-
sions. See Repair Parts, Page 5-3, for information on
Gas Orifice Kits. Follow instructions included with
Conversion Kits when converting the heater from nat-
ural gas to Propane or vice versa.
2-1
Heater Installation
SS
SSaa
aaff
ffee
eett
ttyy
yy PP
PPrr
rree
eecc
ccaa
aauu
uutt
ttii
iioo
oonn
nnss
ss::::
Explosion hazard. Improper installa-
tion, service or maintenance can cause an explo-
sion or fire resulting in death, serious injury or
property damage.
Warranty is void if heater has been improperly
installed, serviced, or maintained.
Explosion hazard with Propane gas
heaters. Propane gas is heavier than air and will
settle to the ground or floor. Do not install a
heater using Propane gas in pits or other loca-
tions where gas might collect. Follow the require-
ments for heater location as specified by the Standard
for Storage and Handling of Liquifed Petroleum
Gases, ANSI/NFPA 58 (latest edition) so that the
heater is installed a safe distance from Propane gas
storage and filling equipment.








