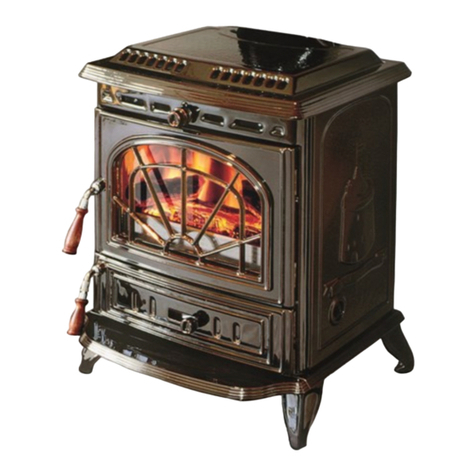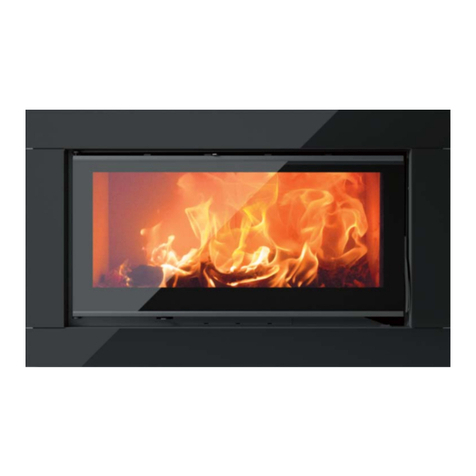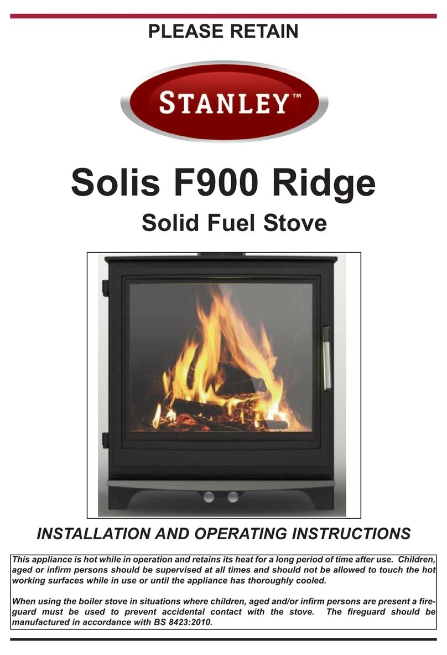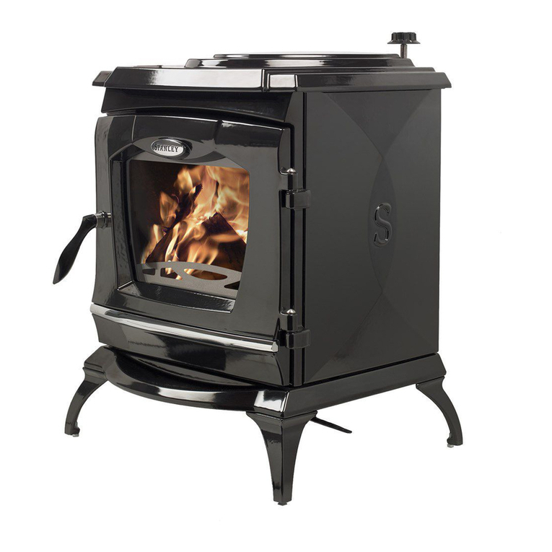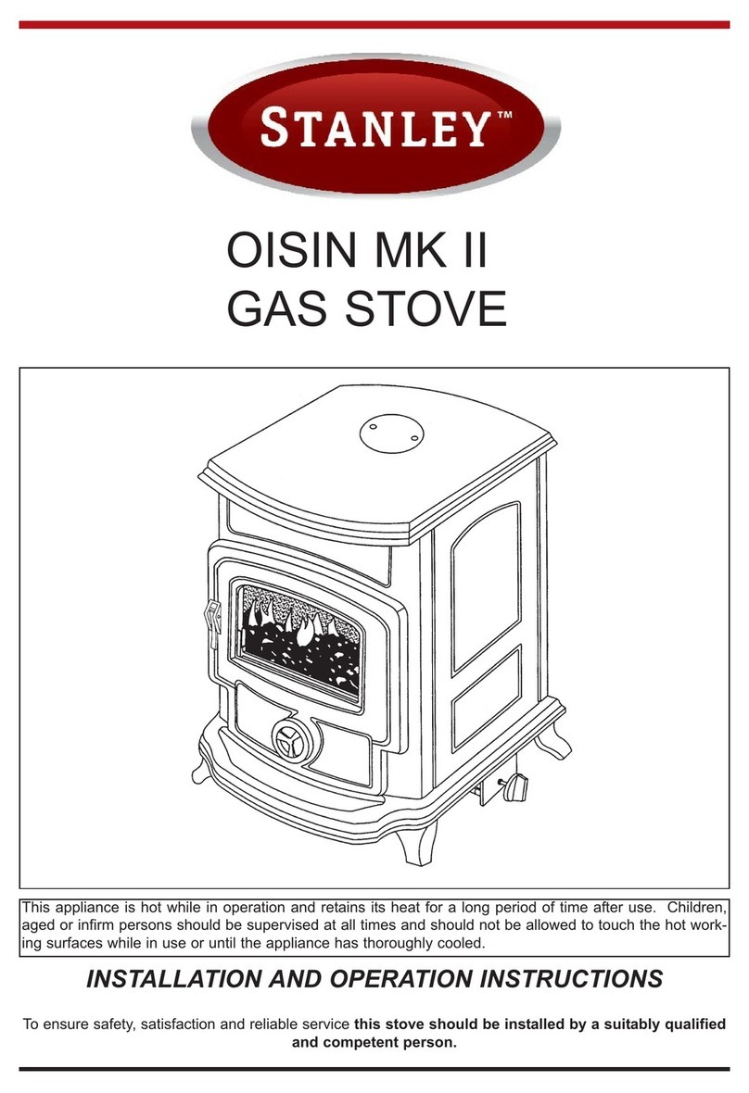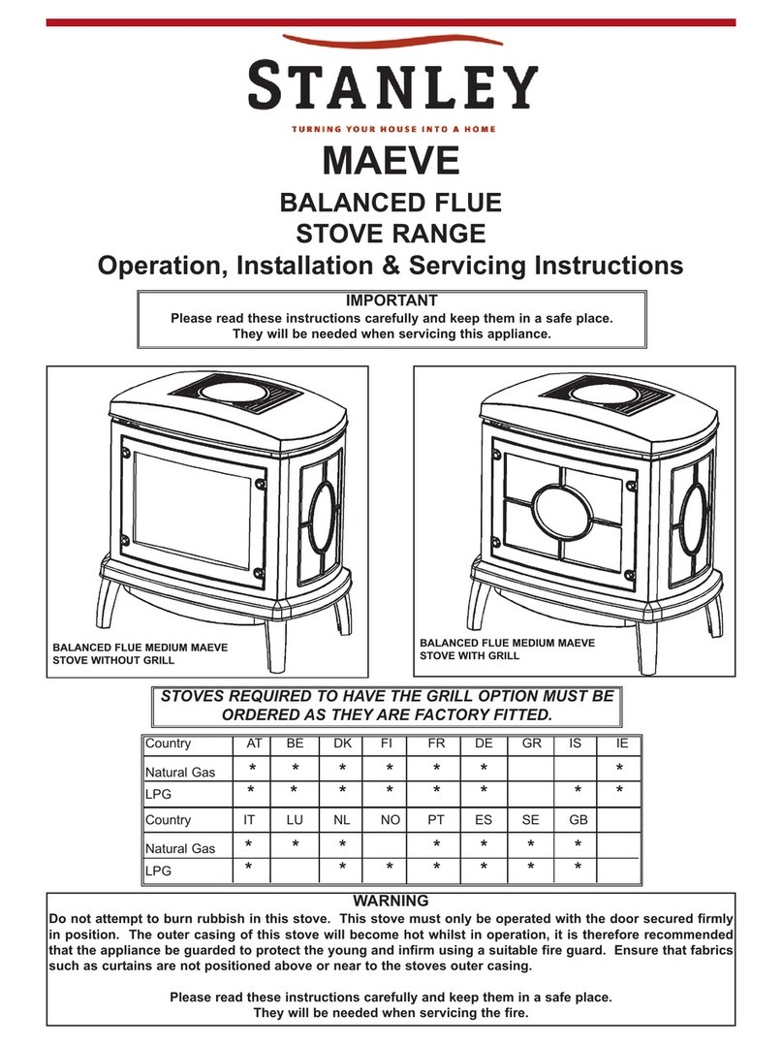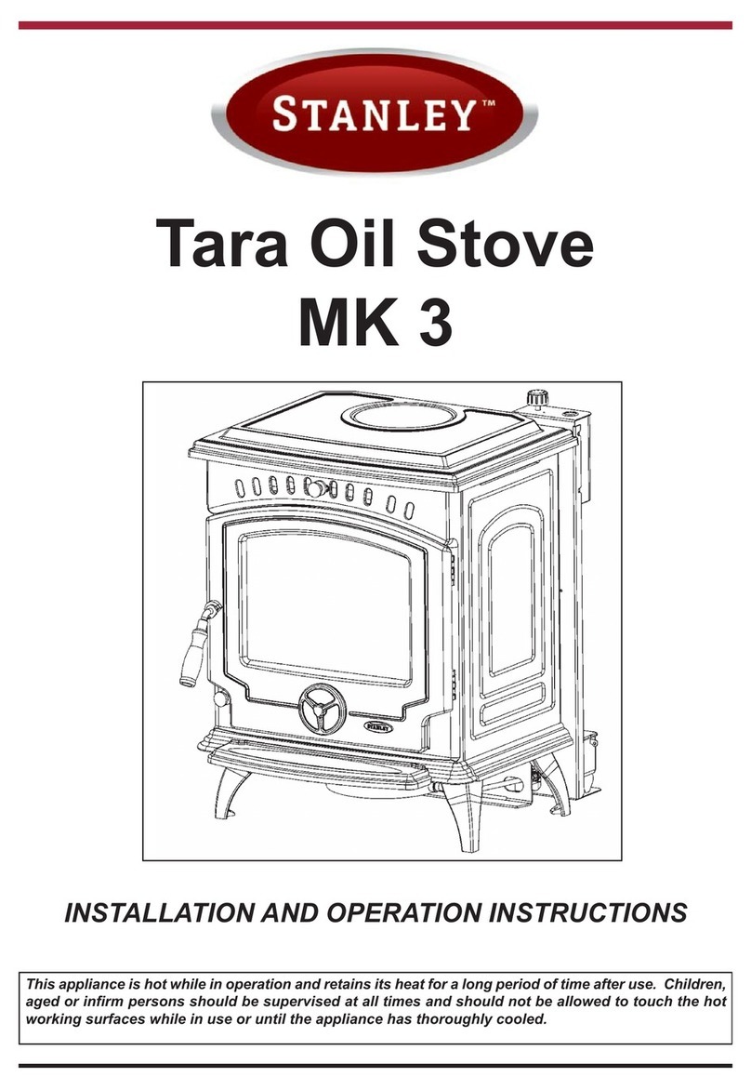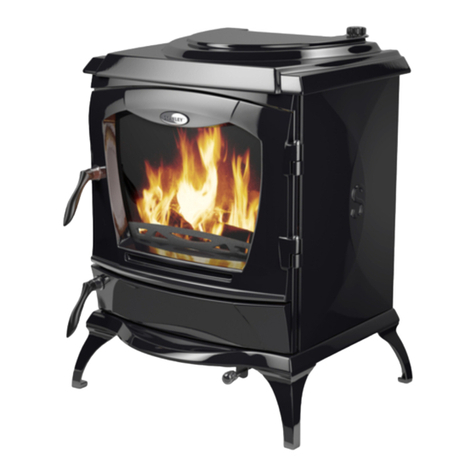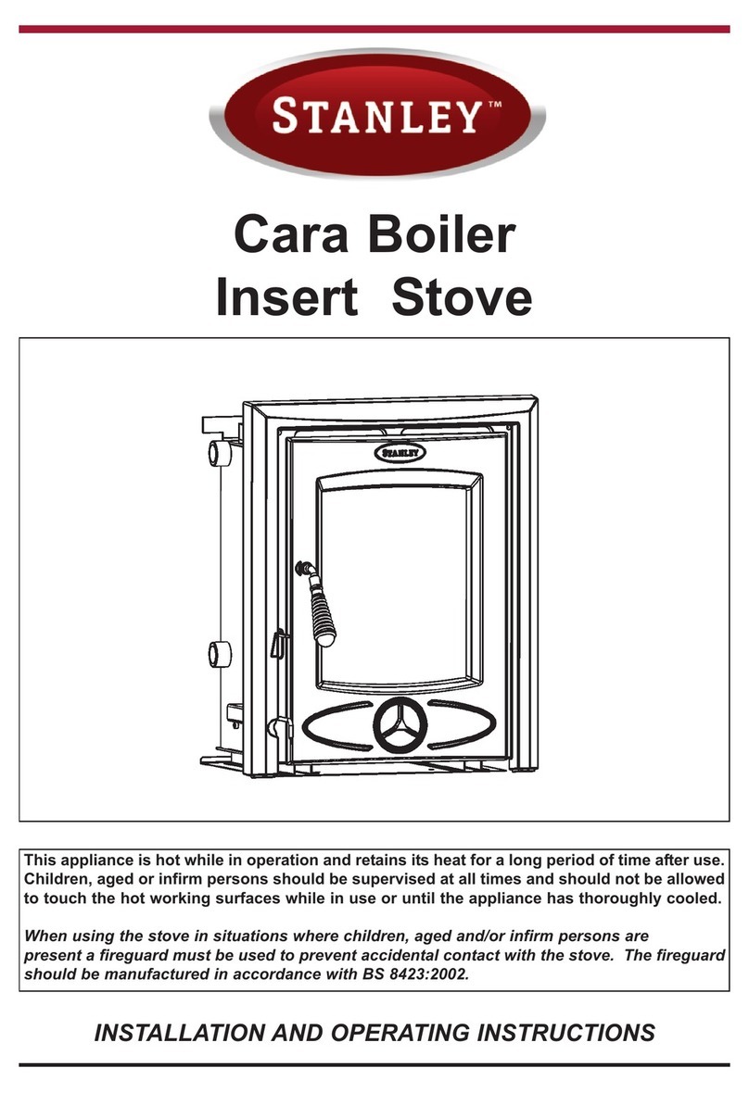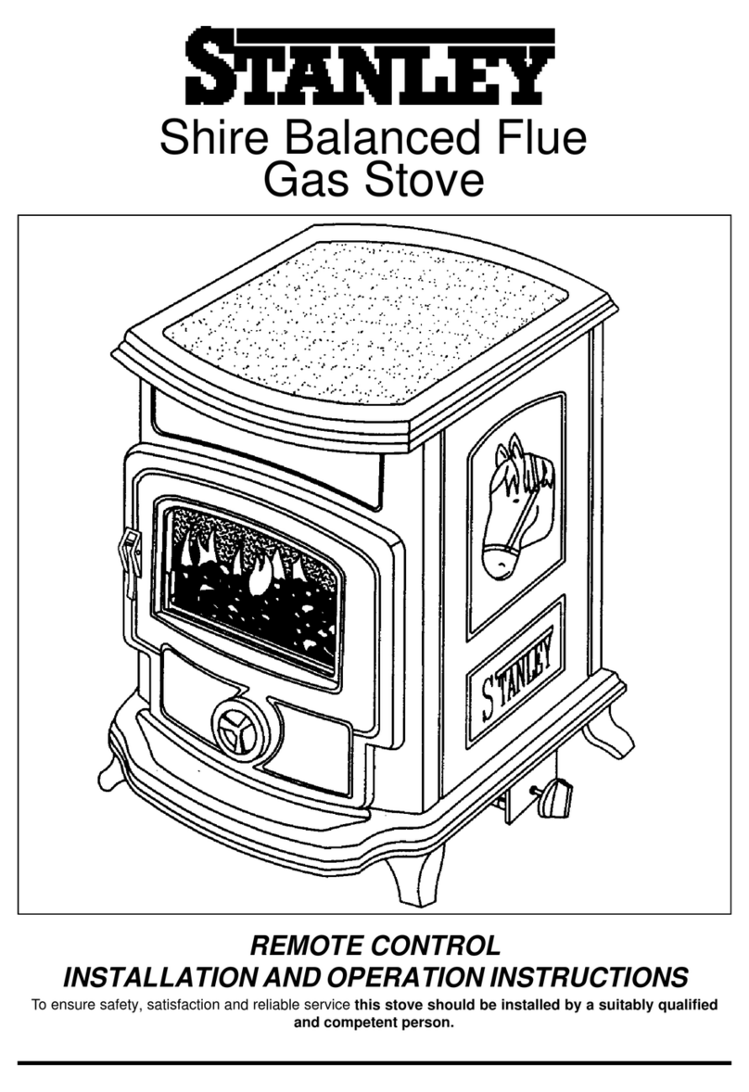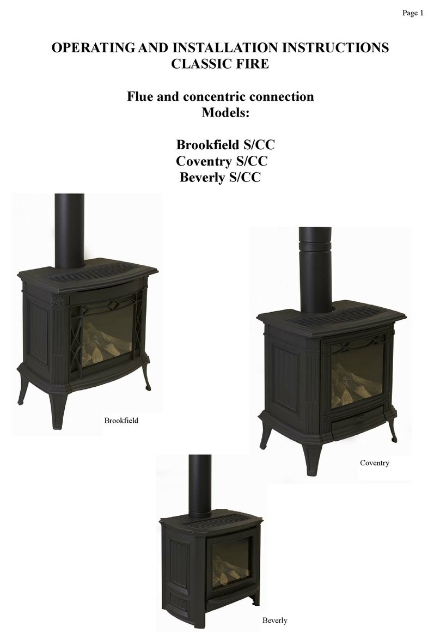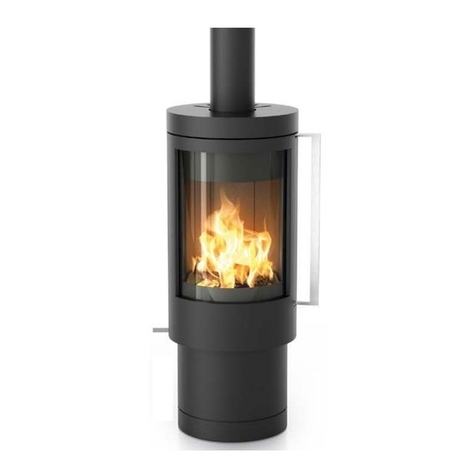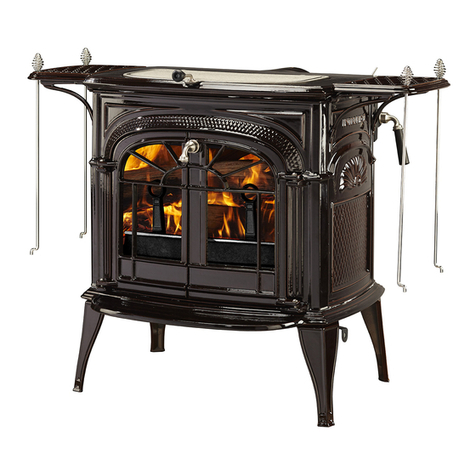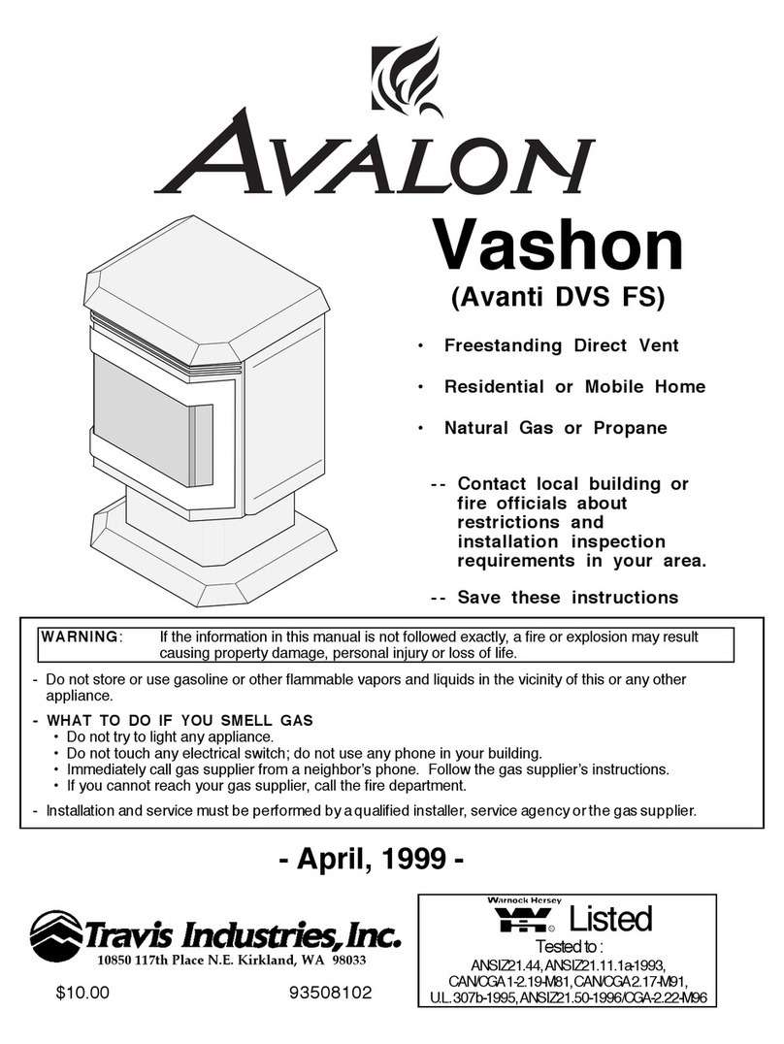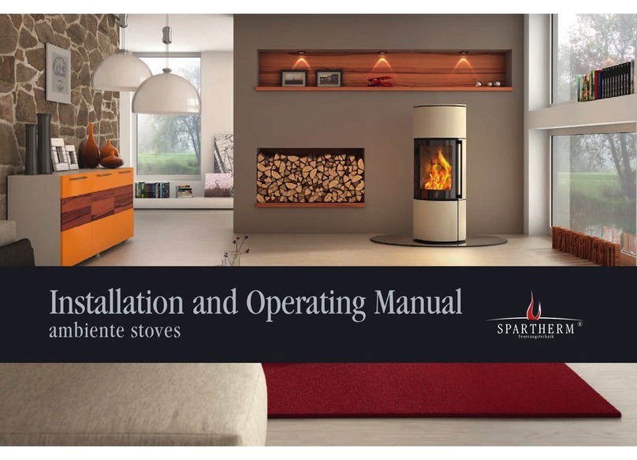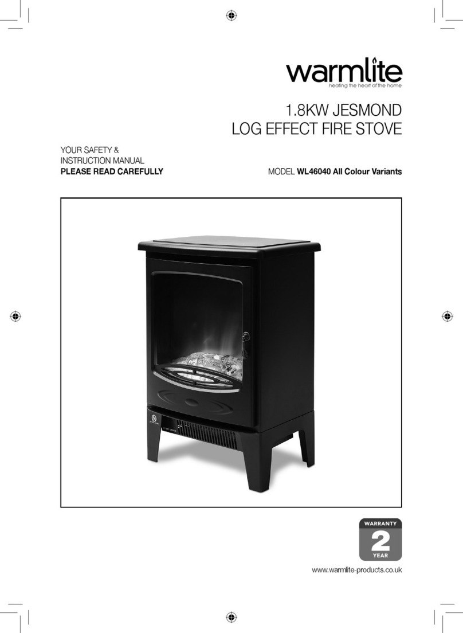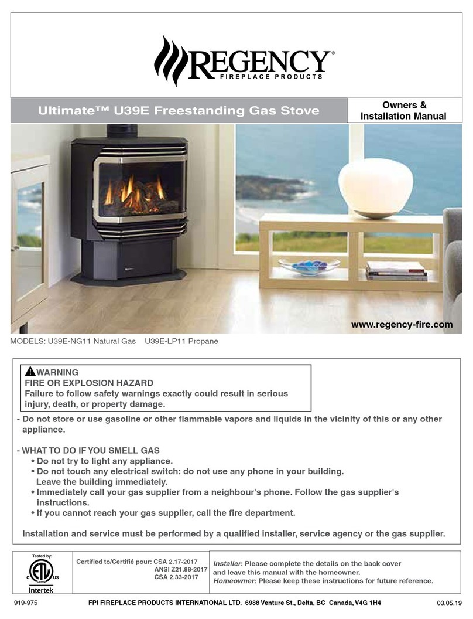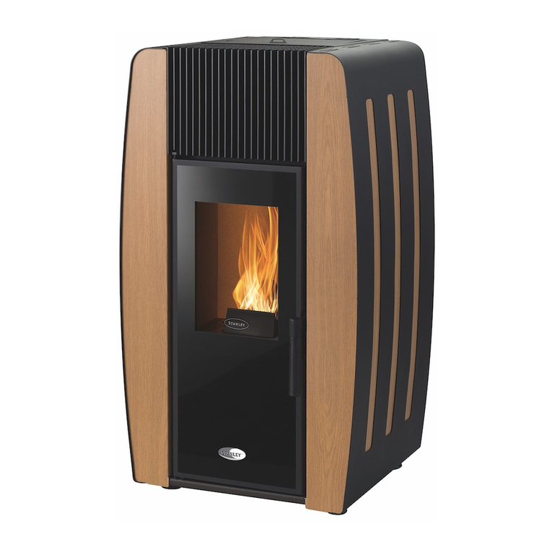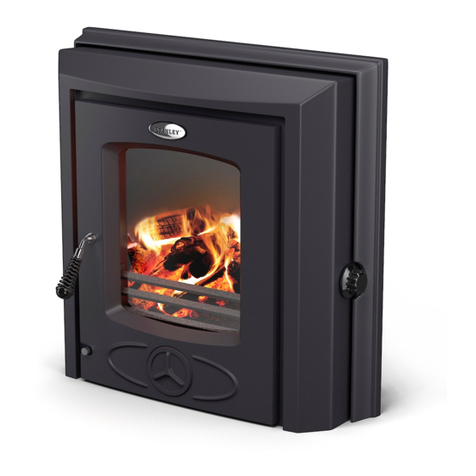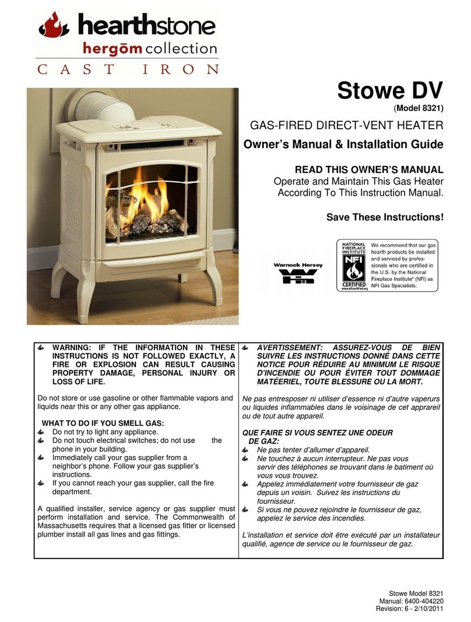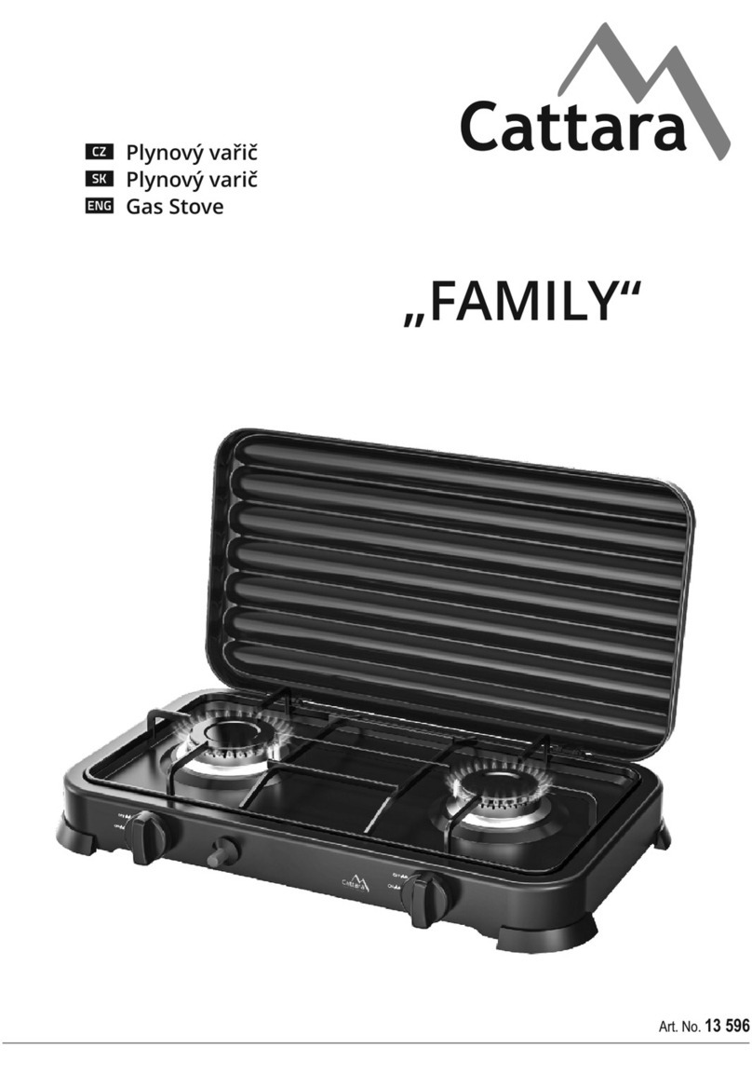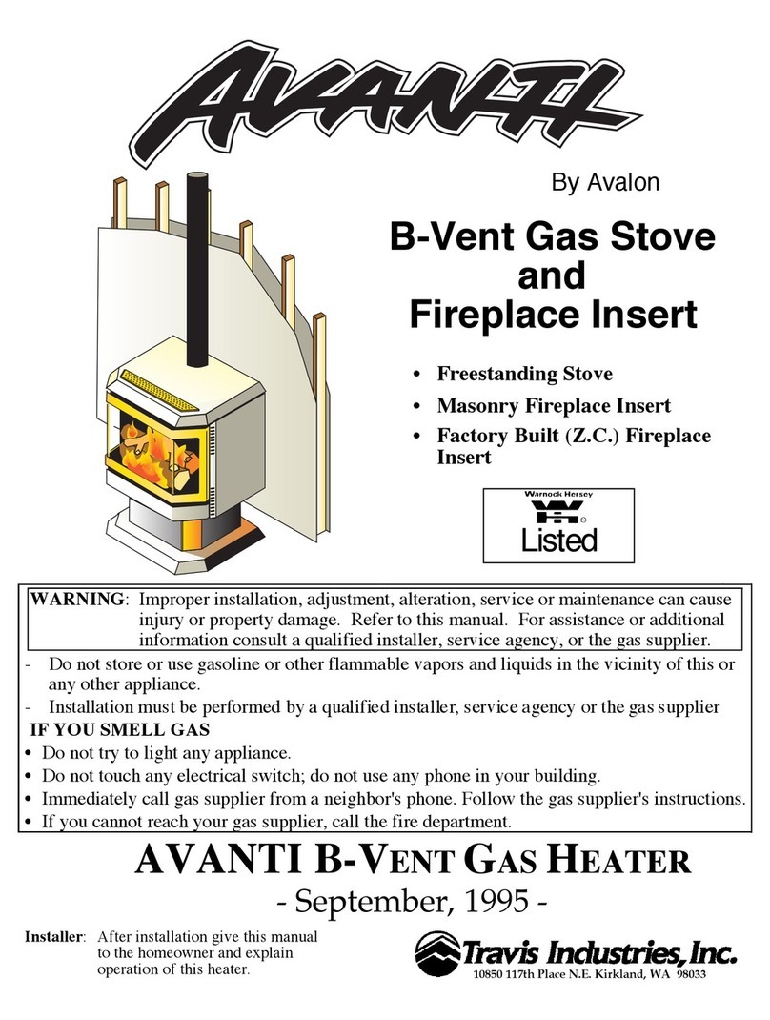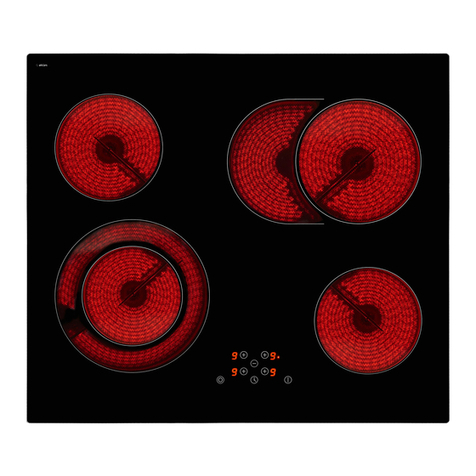out, before lighting the stove. Once the stove is
under fire check all seals for soundness and that the
boiler and water system are operating correctly.
Ensure that the flue is functioning correctly and that
all products of combustion are vented safely to
atmosphere via the chimney terminal.
On completion of the installation and commissioning
ensure that the operating instructions for the stove
are left with the customer. Ensure to advise the cus-
tomer on the correct use of the appliance and warn
them to use only the recommended fuels for the
stove.
Advise the user what to do should smoke or fumes
be emitted from the stove. The customer should be
warned to use a fireguard to BS 6539 in the pres-
ence of children, aged and/or infirm persons.
FLUE CO ECTIO
Flue pipes with spigot and socket joints should be fit-
ted with the socket upper most. Clearance to com-
bustibles must be adhered to when fitting the flue
pipe. The connecting flue pipe must not be less than
the diameter of the stove outlet.
The flue gas mass flow non boiler model is 6.1g/s
(mineral wood logs) and 7.9g/s (mineral fuel), with
respective mean flue gas temperatures of 342oC and
294oC.
The flue gas mass flow boiler model is 6.1g/s (min-
eral wood logs) and 5.4g/s (mineral fuel), with
respective mean flue gas temperatures of 220oC and
262oC.
TOP FLUE EXIT
Boiler Model
For the top outlet configuration, connect bend (not
supplied) into flue outlet socket at the rear of the
stove and cement into place using approved fire
cement ensuring that no cement blocks the flue pas-
sageway. (See Fig. 3)
on Boiler Model
This stove can be connected to either a top flue exit
(see Fig. 5 or a rear flue exit (see Fig.6) by simply
reversing the orientation of the flue spigot on the flue
spigot flange.
5
The effective free area of any vent should be ascer-
tained before installation. The effect of any screen
should be allowed for when determining the effec-
tive free area of any vent.
Air vents direct to the outside of the building should
be located so that any air current produced will not
pass through normally occupied areas of the room.
An air vent outside the building should not be locat-
ed less than the dimensions specified within the
Building Regulations from any part of any flue termi-
nal. These air vents must also be fire proofed as per
Building Regulations.
Air vents traversing cavity walls should include a
continuous duct across the cavity. The duct should
be installed in such a manner as not to impair the
weather resistance of the cavity. Joints between air
vents and outside walls should be sealed to prevent
the ingress of moisture. Existing air vents should be
of the correct size and unobstructed for the appli-
ance in use. If there is an air extraction fan or other
air using appliance fitted in the room or adjacent
rooms where this appliance is fitted, additional air
vents will be required to alleviate the possibility of
spillage of products of combustion from the appli-
ance/flue while the fan is in operation.
Where such an installation exists, a test for spillage
should be made with the fan or fans and other appli-
ances using air in operation at full rate, (i.e. extrac-
tion fans, tumble dryers) with all external doors and
windows closed. If spillage occurs following the
above operation, an additional air vent of sufficient
size to prevent this occurrence should be installed.
PERMA E T AIR VE T
The stove requires an adequate air supply in order
for it to operate safely and efficiently. The installer
may have fitted a permanent air supply vent into the
room in which the stove is installed to provide com-
bustion and/or ventilation air. This air vent should
not under any circumstances be shut off or sealed.
Extractor Fan
There must not be an extractor fan fitted in the same
room as the stove as this can cause the stove to
emit smoke and fumes into the room.
COMMISSIO I G A D HA DOVER
Ensure all parts are fitted in accordance with the
instructions.
On completion of the installation allow a suitable
period of time for any fire cement and mortar to dry
