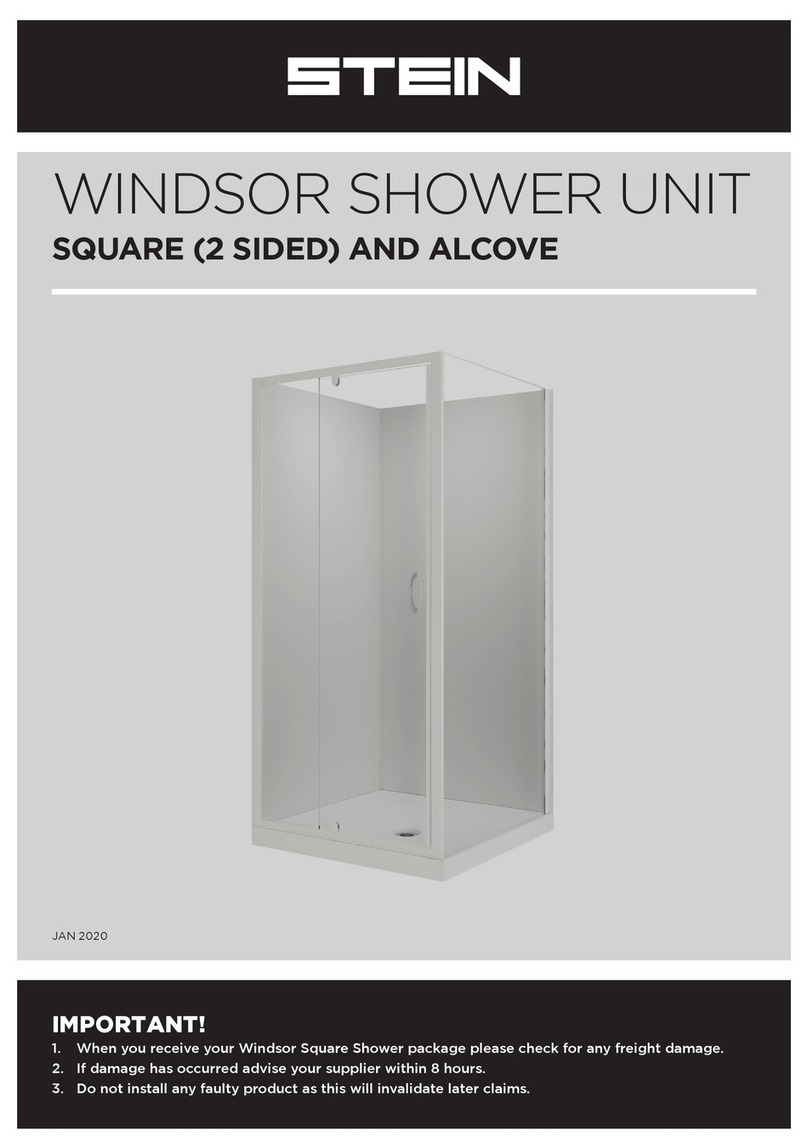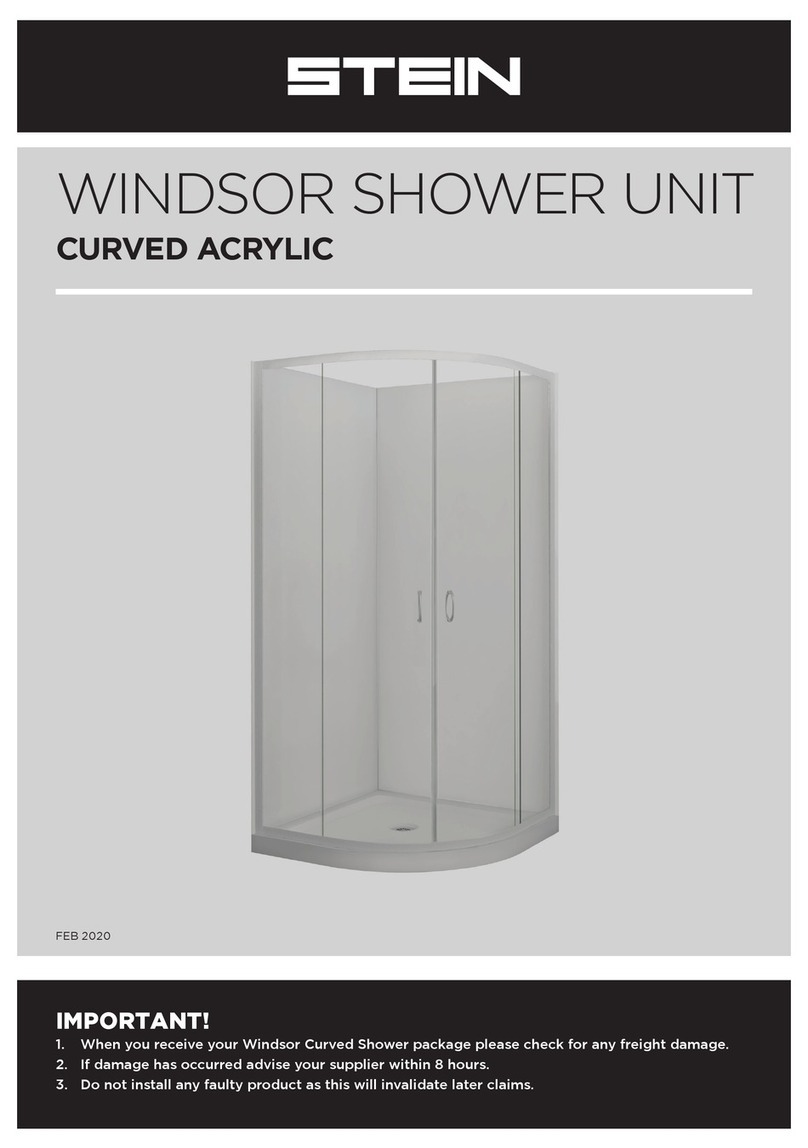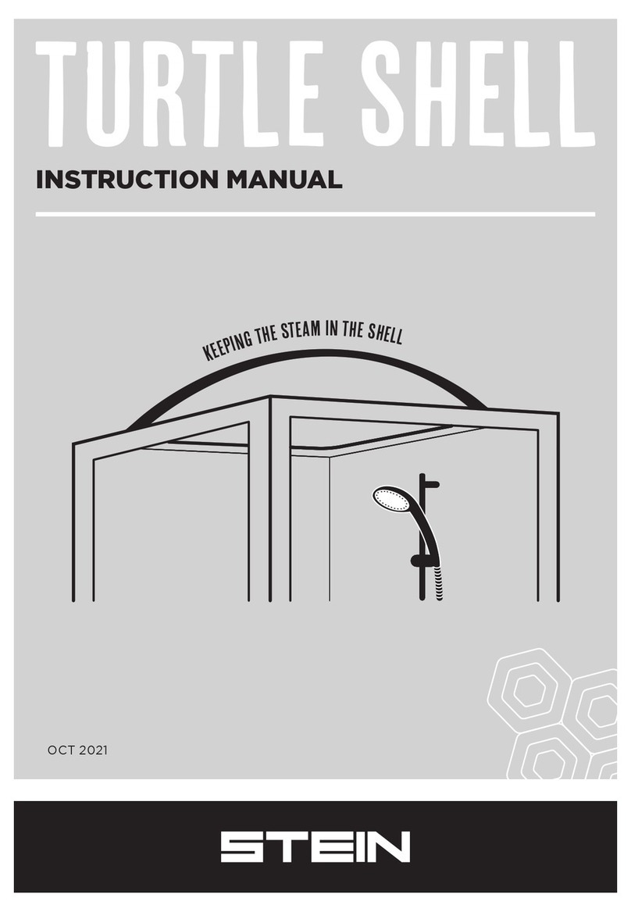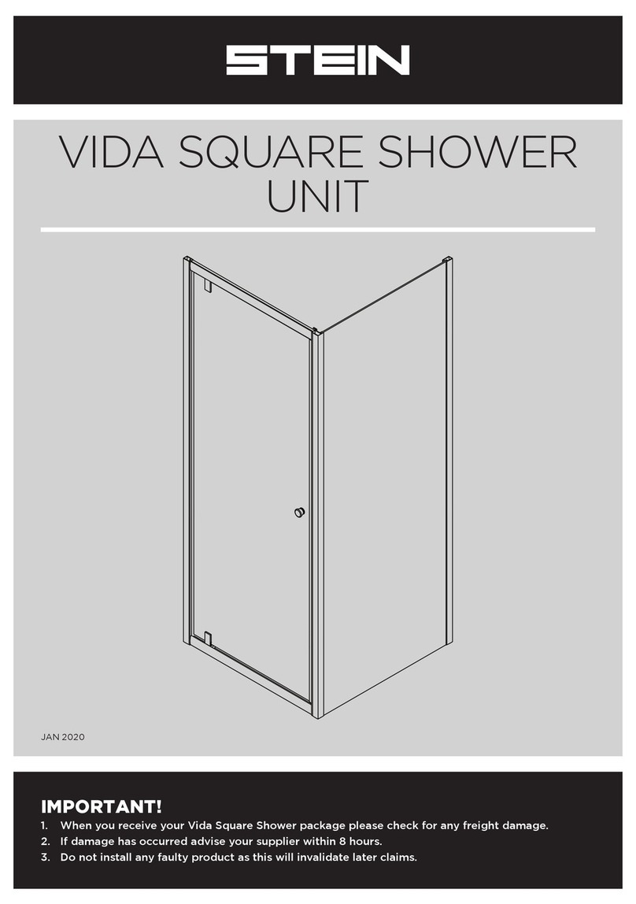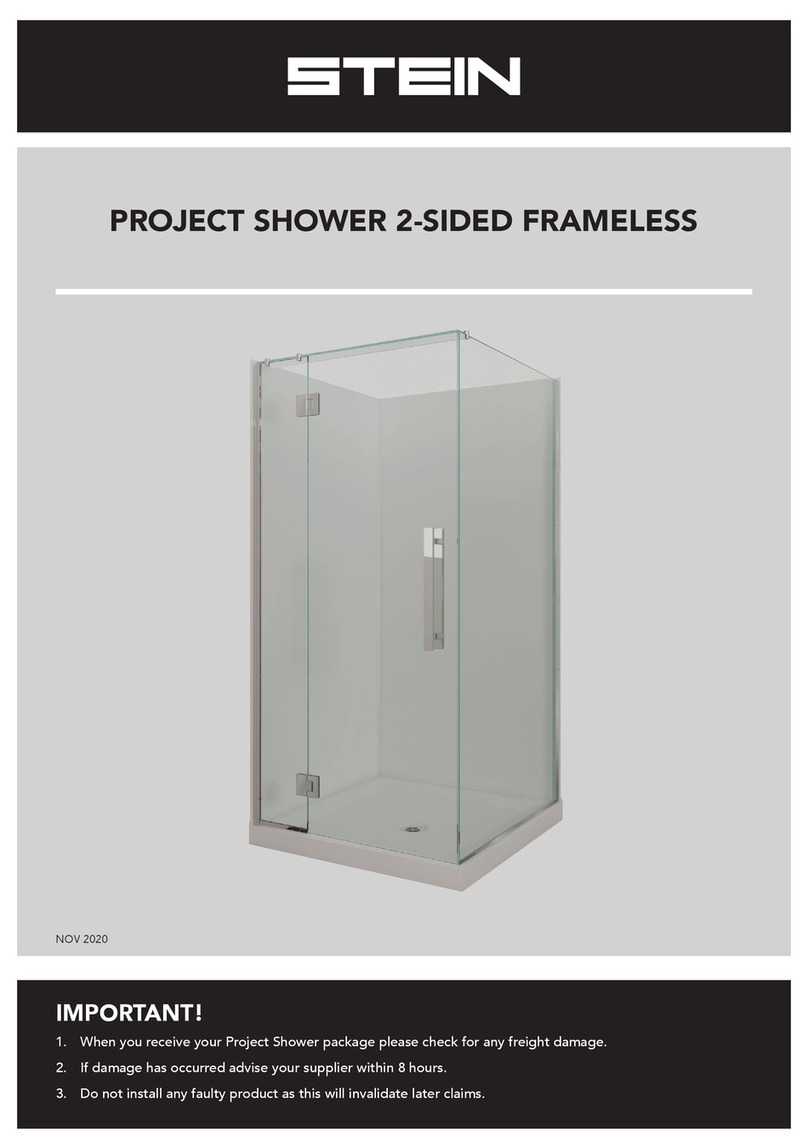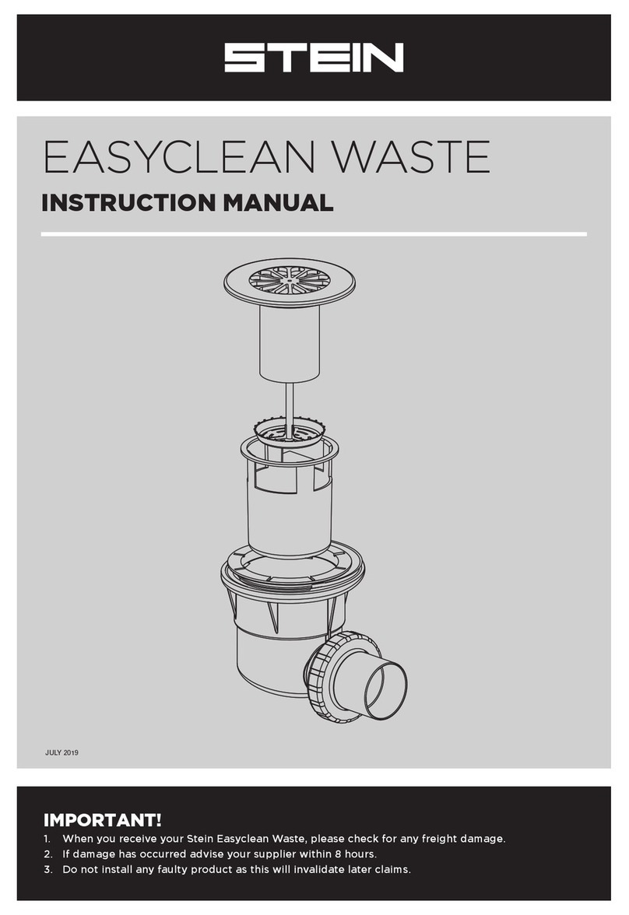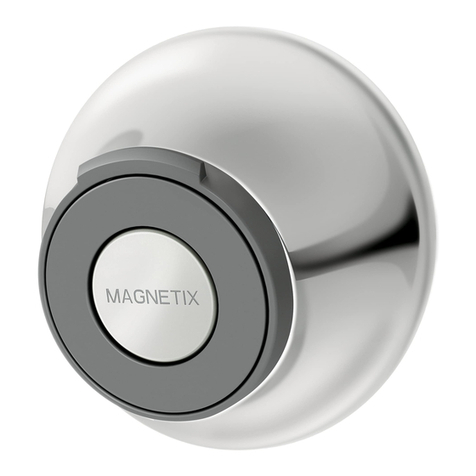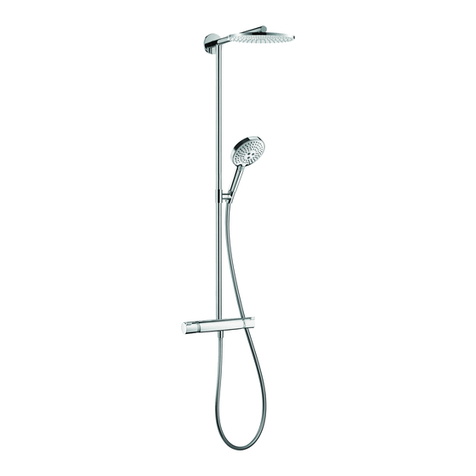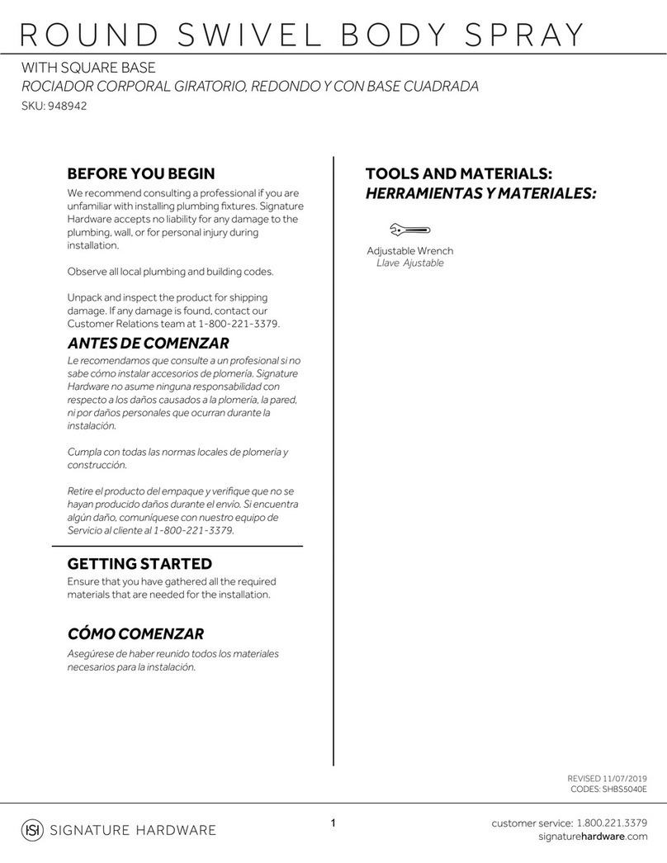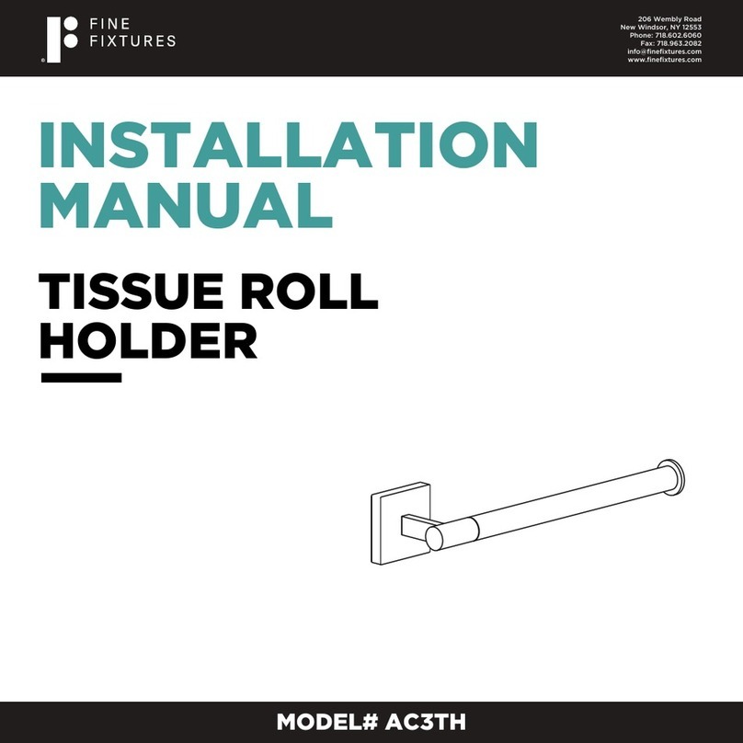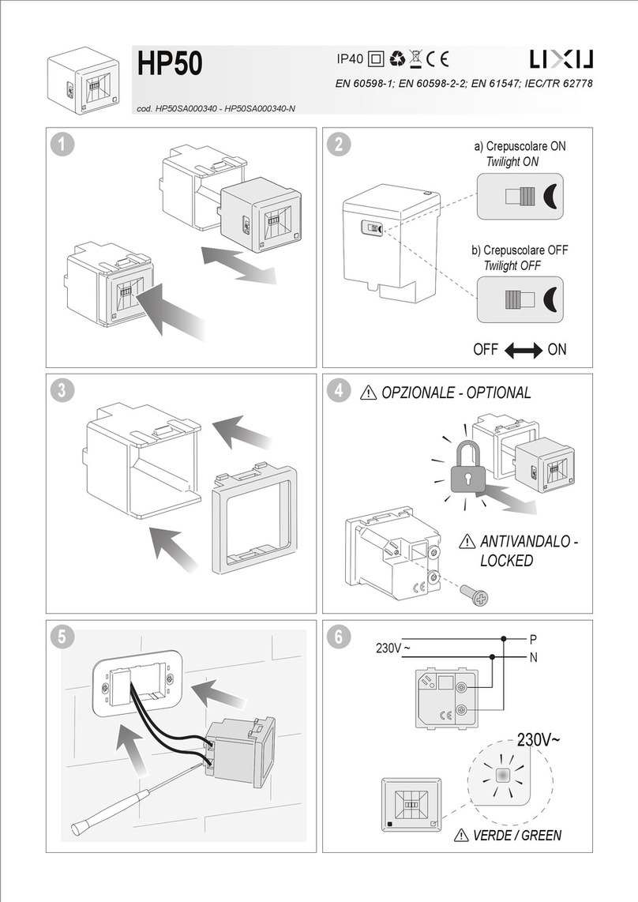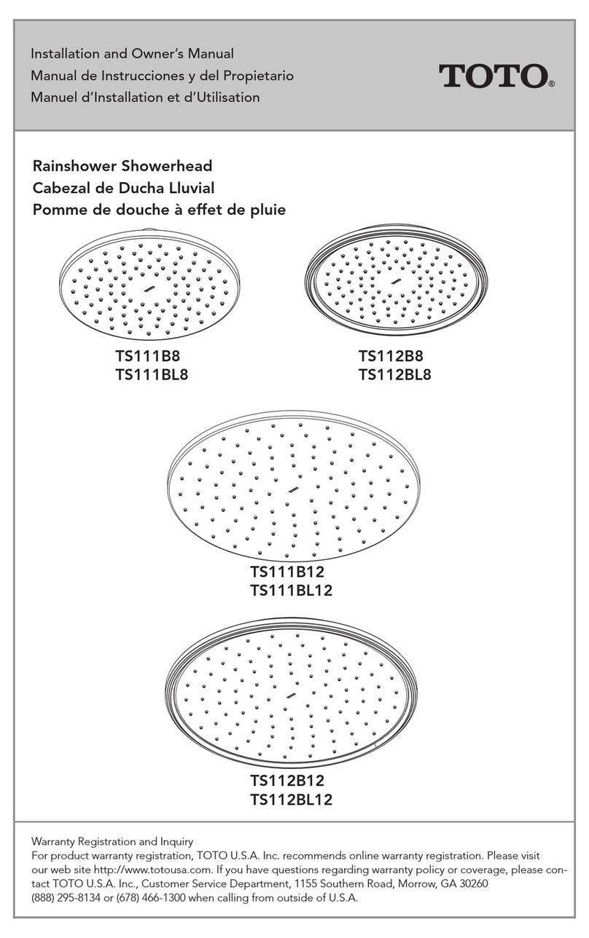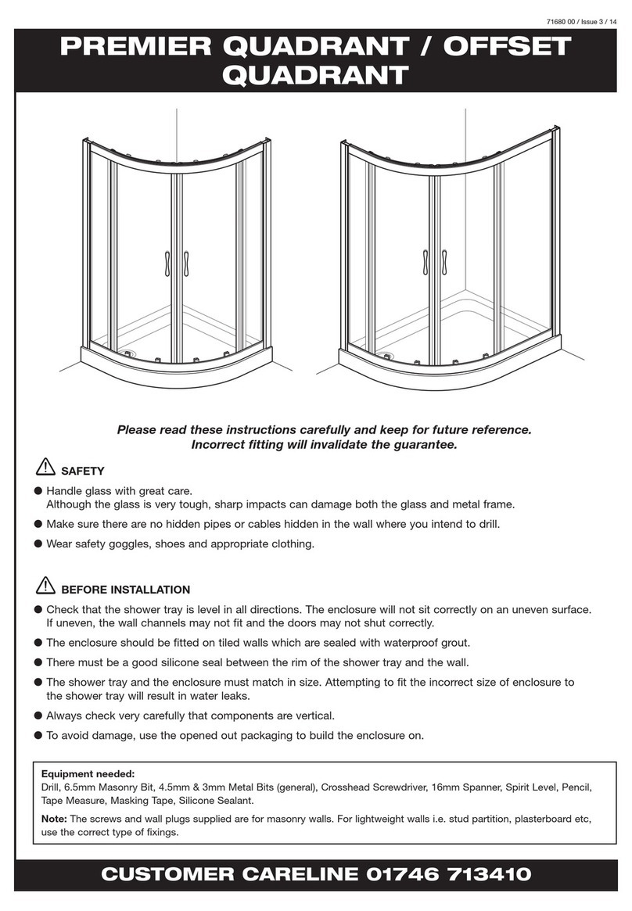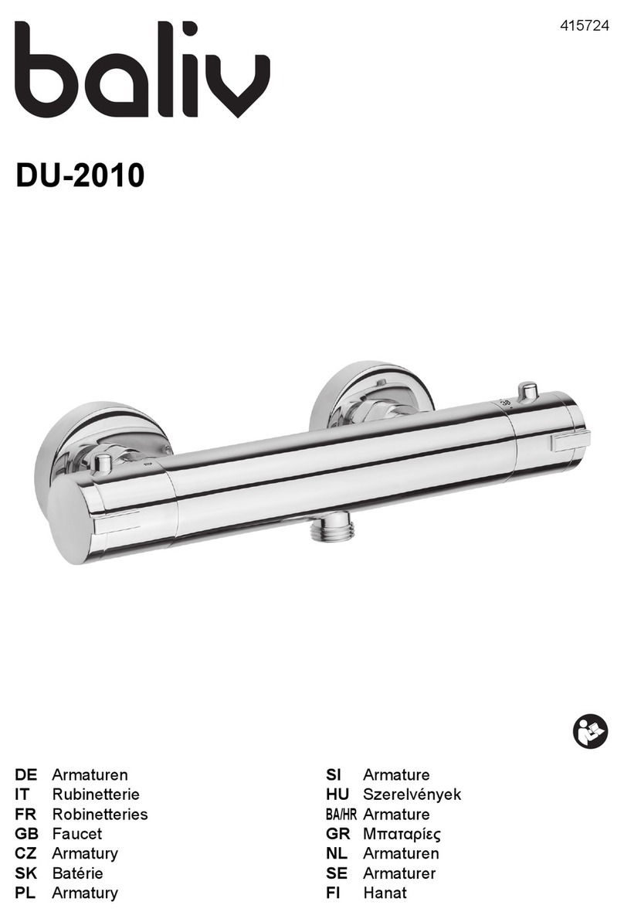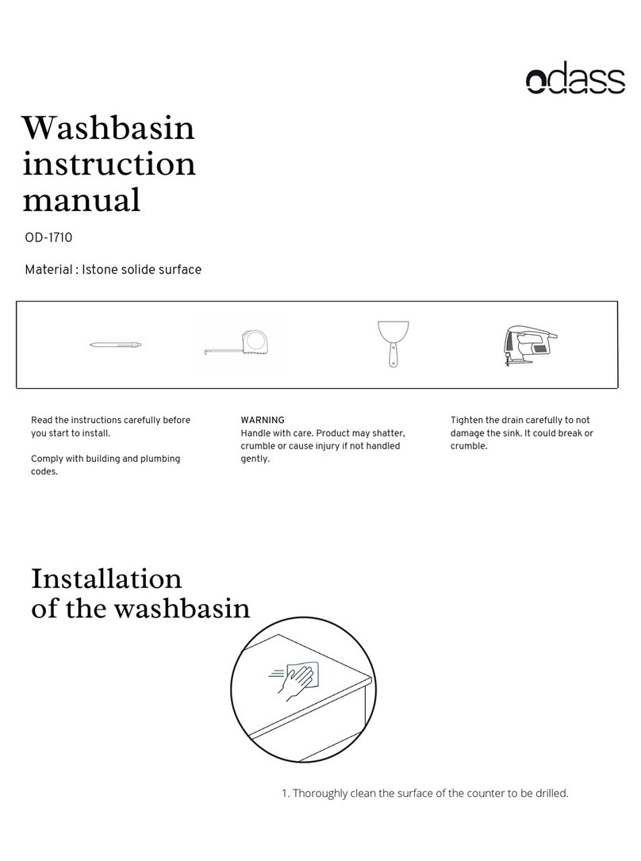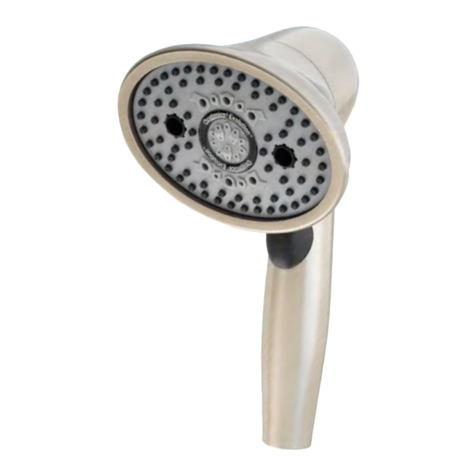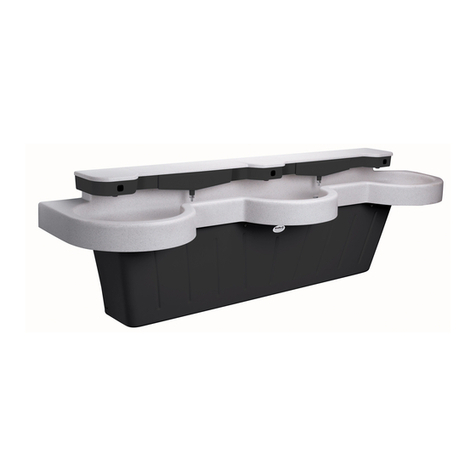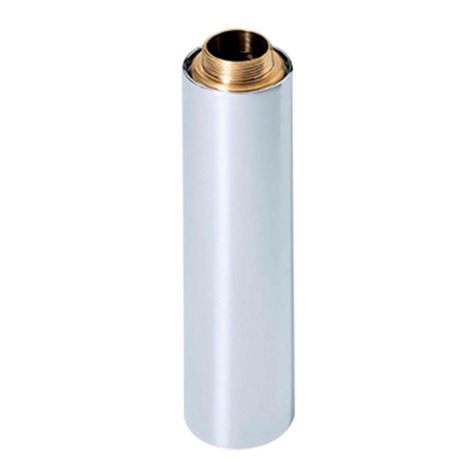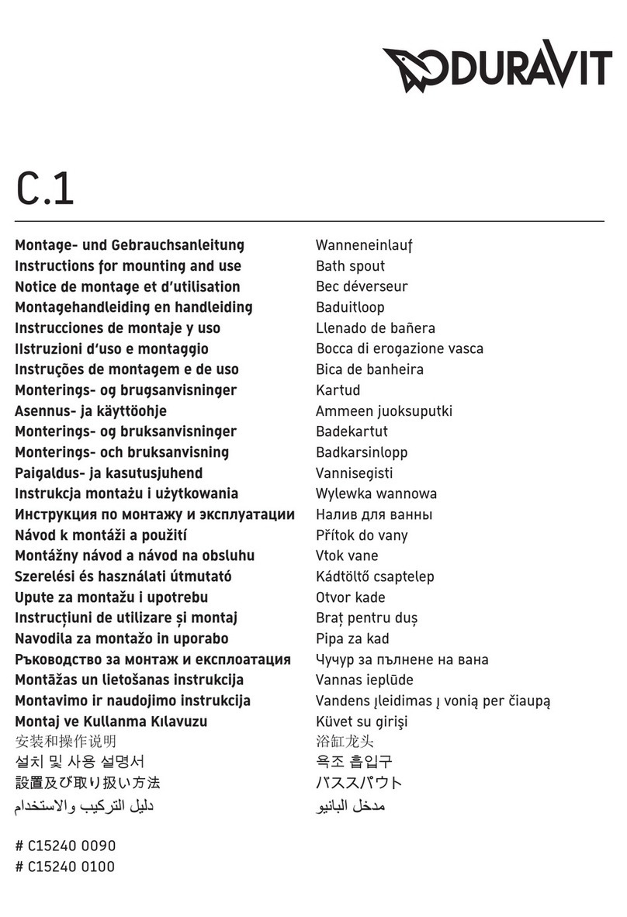
6EMILIO SHOWER UNIT Acrylic and Tile - Installation Instructions
EMILIO ALCOVE (DOOR ONLY) - LAYOUT PLAN C
NOTE: All measurements assume the oor is level, the walls are plumb
and all surfaces are at. Any variation must be adjusted for in the
measurements provided.
PLEASE NOTE: When installing the Emilio Frameless Shower on to a tiled wall some local authorities do not allow wall channels to be
xed by screwing through tiles. In this instance use BOSTIK V60 to x the wall channels to the tiles. You must leave the wall channel to set
for the minimum time required as instructed on the BOSTIK cartridge before installing glass.
This is a brief overview of how to set up a door assembly only. This runs in conjunction with the general
instruction sheet.
Step 1 Establish an outer boundary line across the base and up each wall (use the ‘Shower Line to
Tray Edge’ Table above).
Step 2 On the side of the xed glass fasten the wall channel (1) (Refer Items 1.1 and 1.2, Page 9)
Step 3 Place front xed glass panel in position (21) (Refer item 2, Page 9).
Step 4 Fix the wall mounted bracket (14) in position as detail (3.2 - A1 detail, Page 10).
Next Step To replicate the mounting point on the opposite side for the Rail.
A: Measure the installed rail bracket position back from the outer boundary line.
B: Measure the height from the base to rail bracket.
C: Mark A and B on opposite side. Hold the bracket on the marked wall with the rail in place on both sides and
double check that the rail is level or adjust as required.
E: Place the wall bracket in position and mark two holes on the wall. Pre-drill the wall and fasten in position.
F: Place the rail in position and with front glass and attach this (8). Refer items (2, 3.3 detail C).
All other installation steps can be now followed in the general instructions eliminating the return panel
details that do not apply.
OPTION C: EMILIO ALCOVE (DOOR ONLY) - APPLIES
TO 1200 AND 1500 SIZES WITH TILE BASE AND ACRYLIC
BASE APPLICATIONS
The following table covers the Door Size with the
Minimum and Maximum Range. Care must be taken
if using the minimum or maximum measurements as
discrepancies in the walls or base may not allow for this.
SHOWER DOOR TYPE FRONT DOOR PANEL MIN/MAX
1200 Door 1165 - 1180mm
1500 Door 1465 - 1480mm
SHOWER LINE TO TRAY EDGE
Acrylic Tray 12mm
Ezi-Lay Tile Tray 30mm
Height
Depth
Dotted Line:
Outer boundary
Shower Line to Tray Edge
(See Table)
Rail Brackets:
Mounted on both
L/H and R/H

