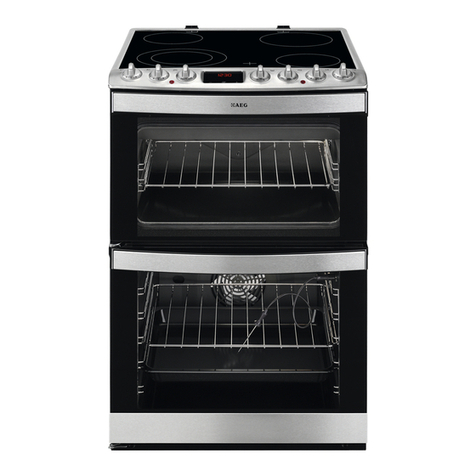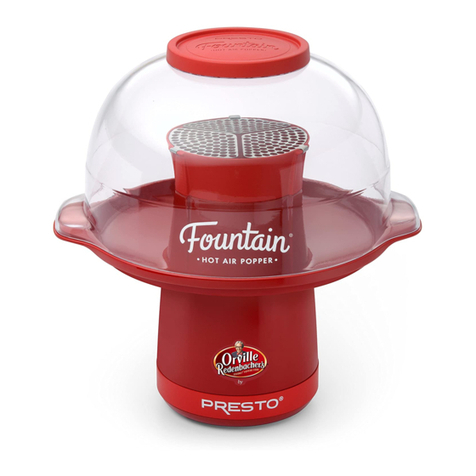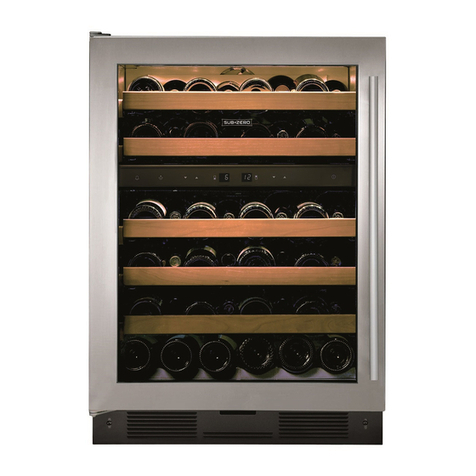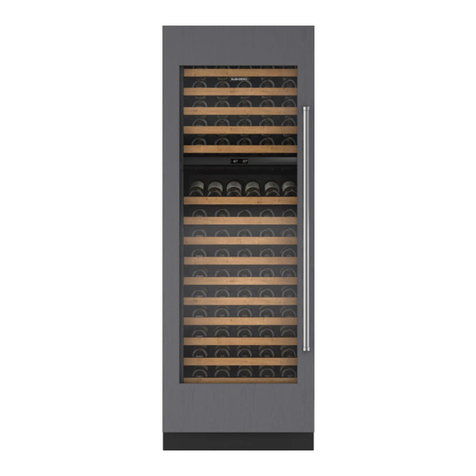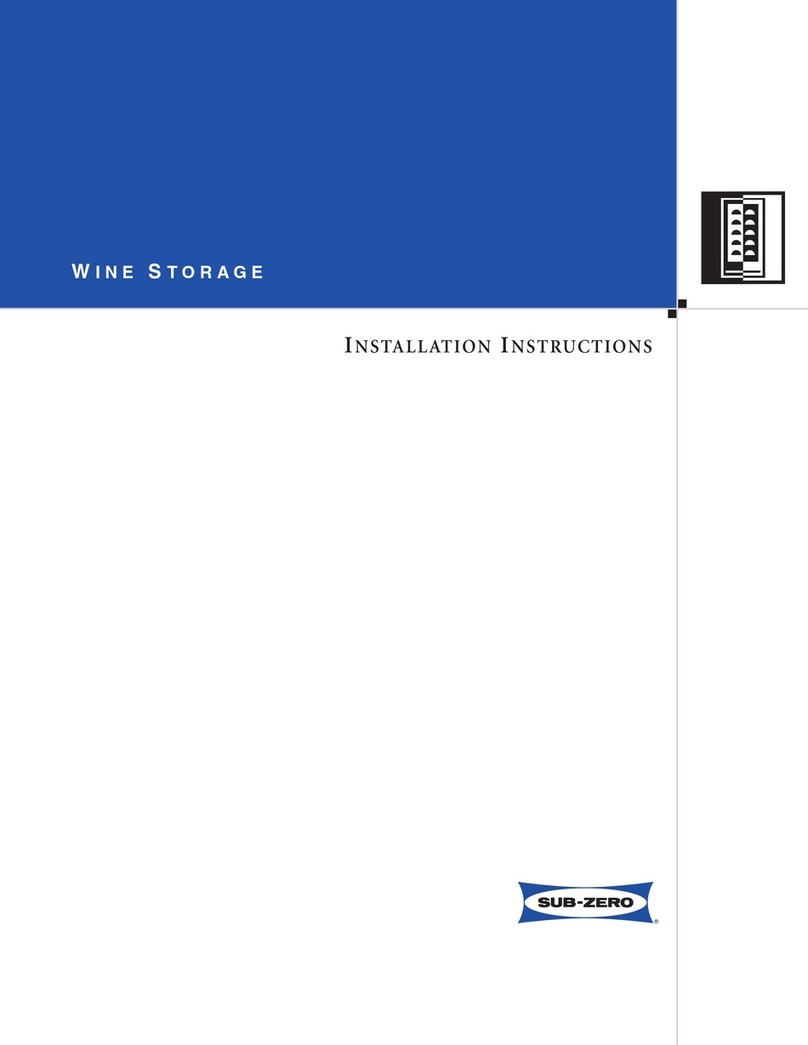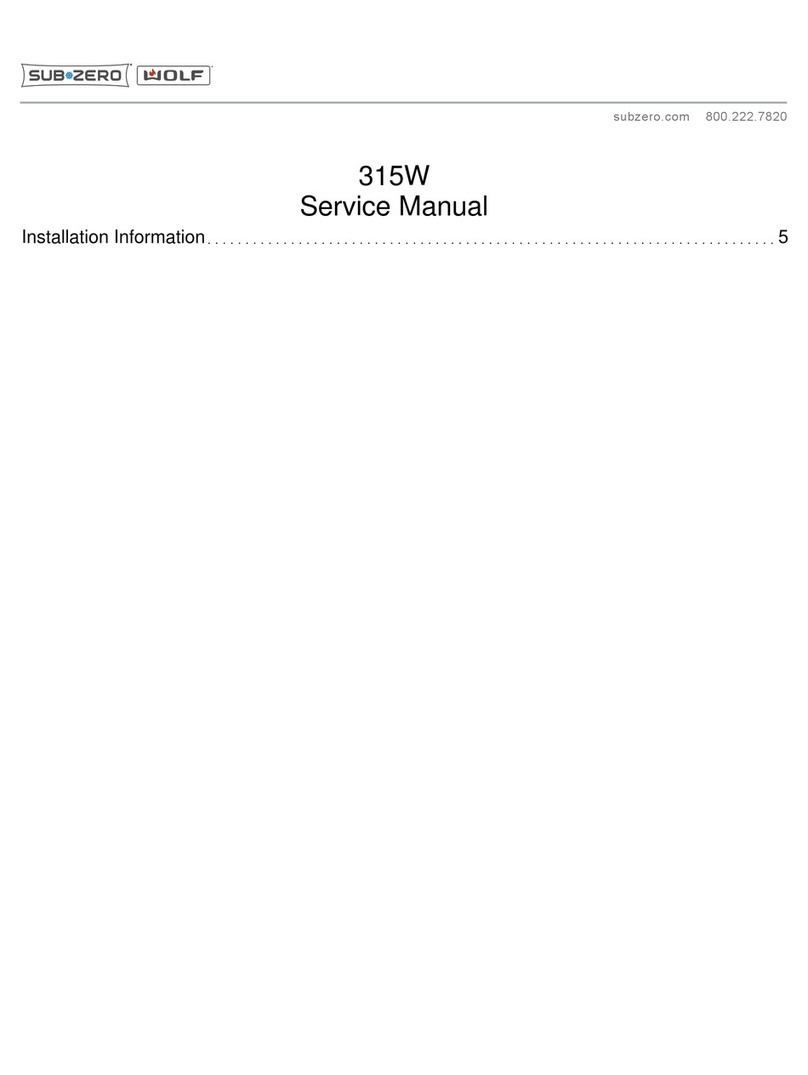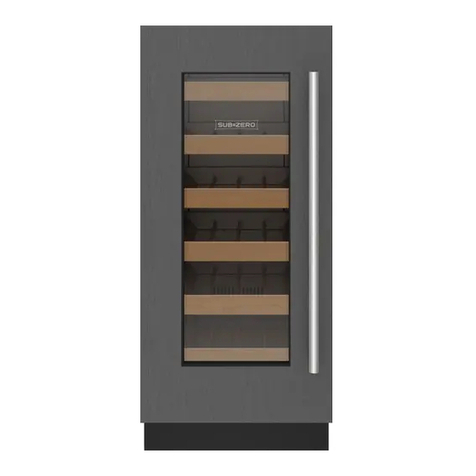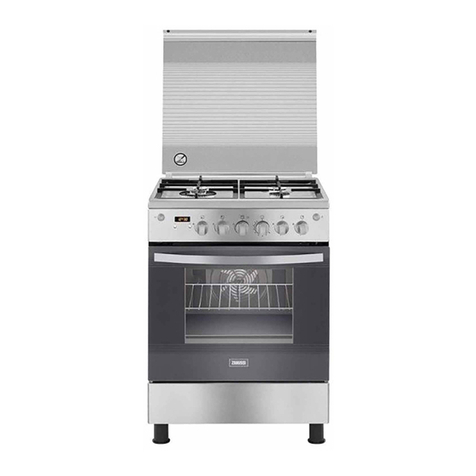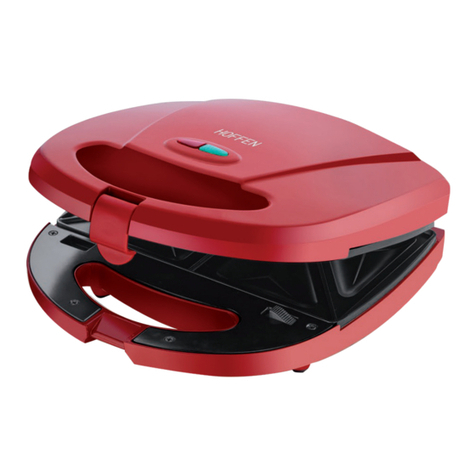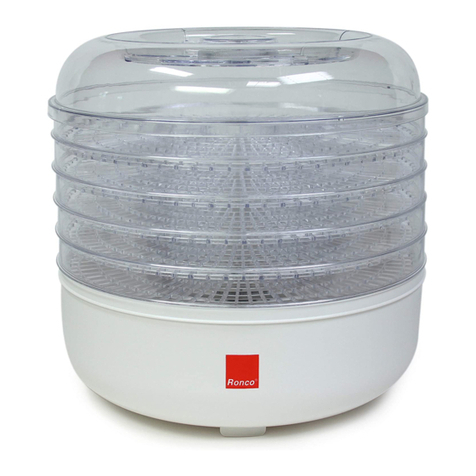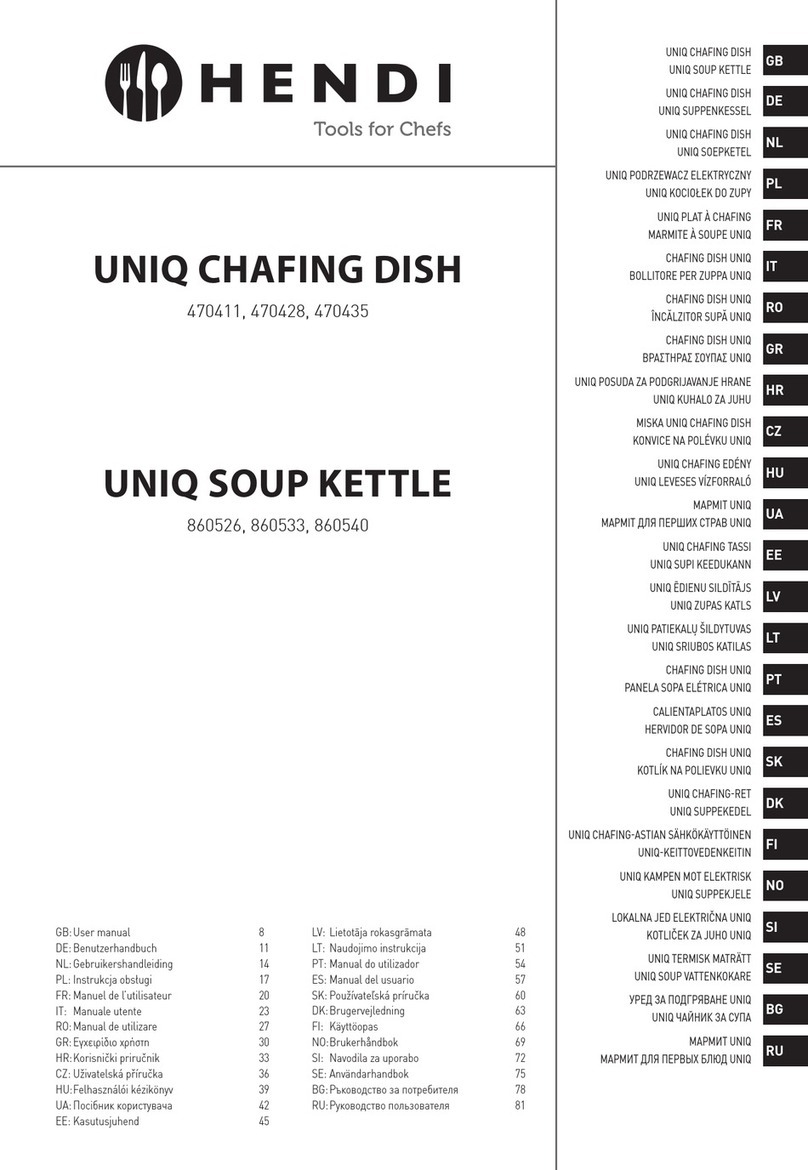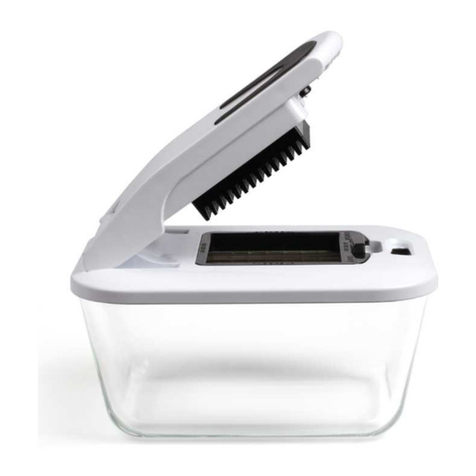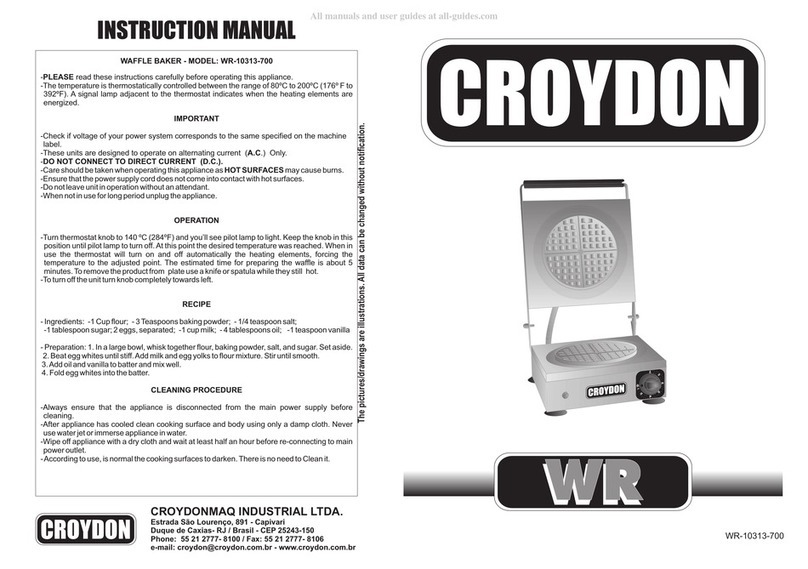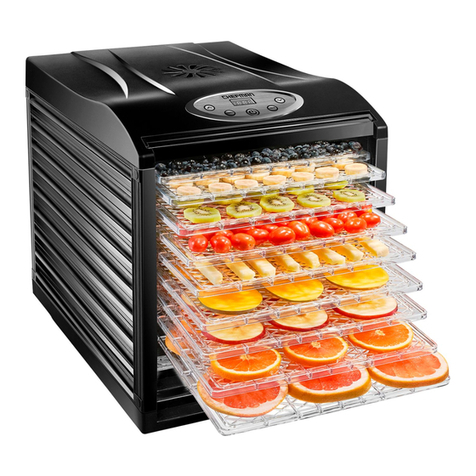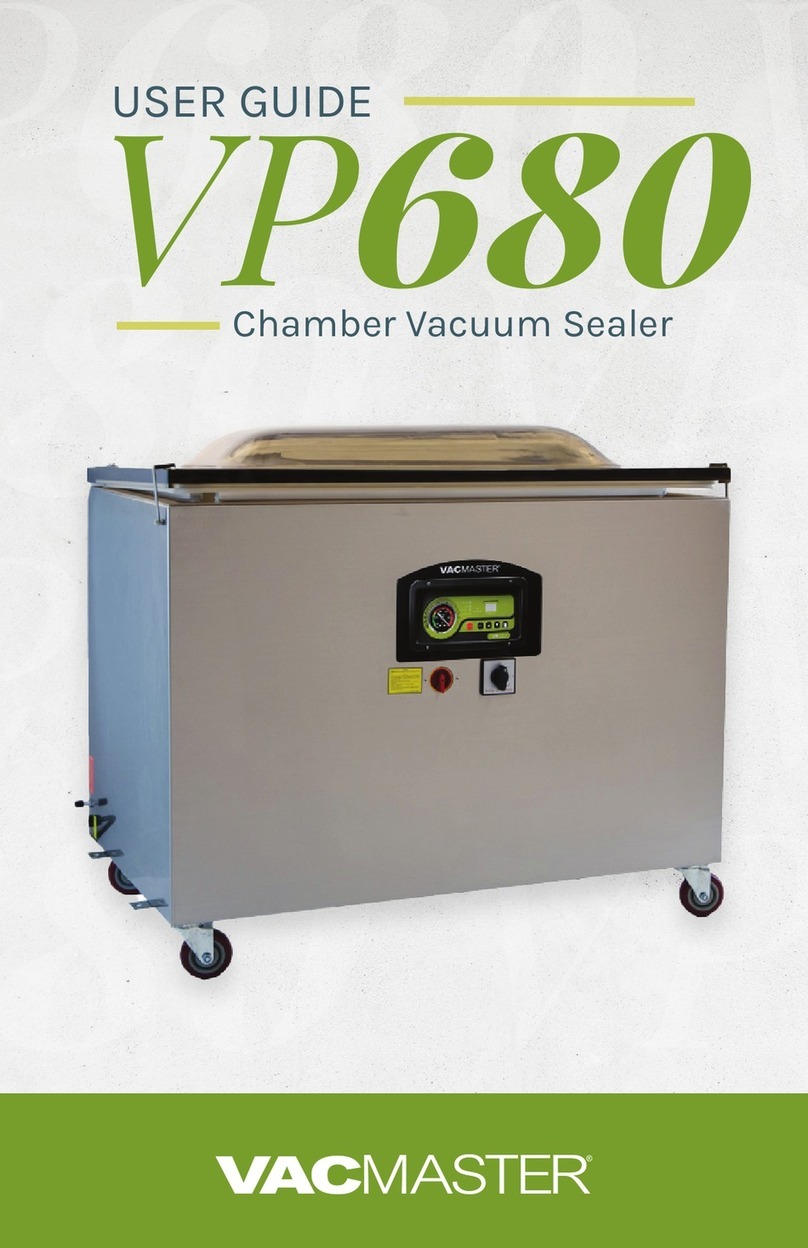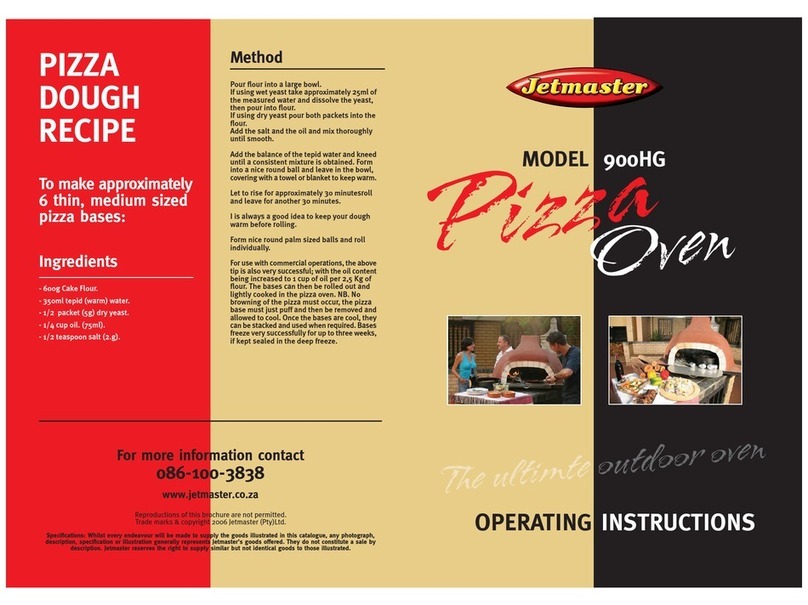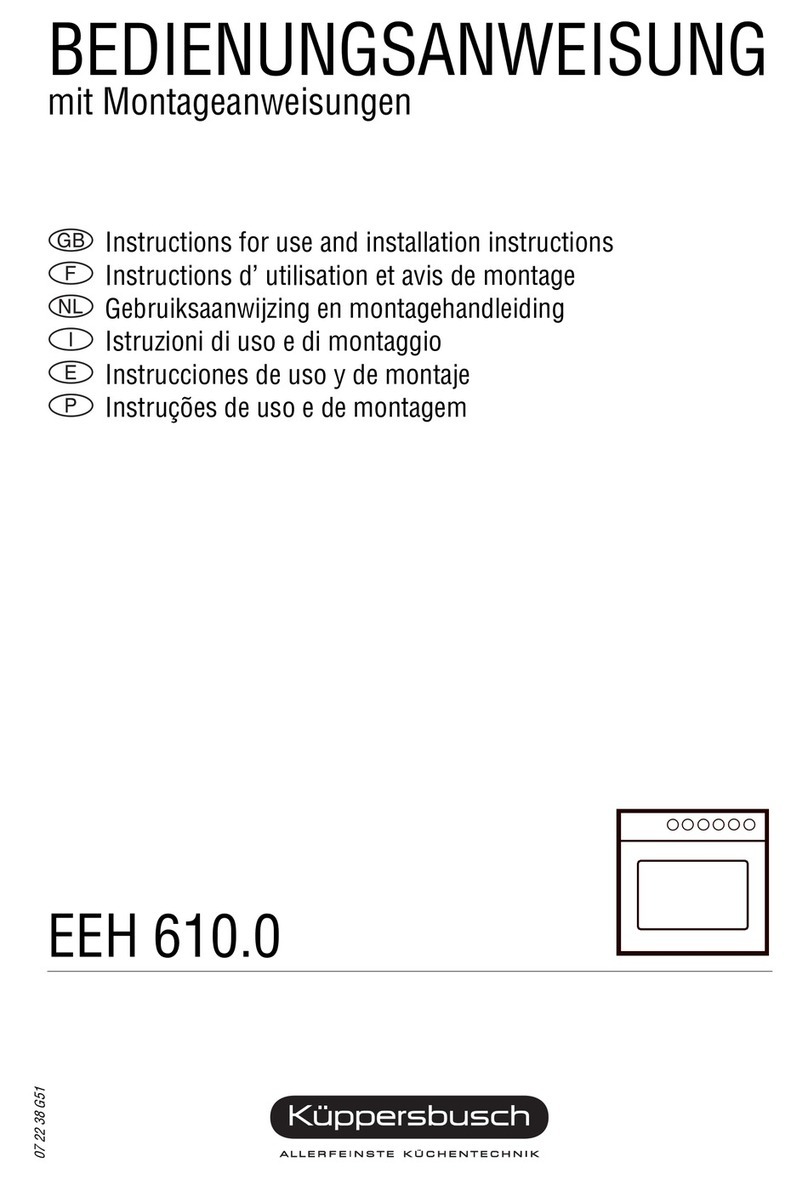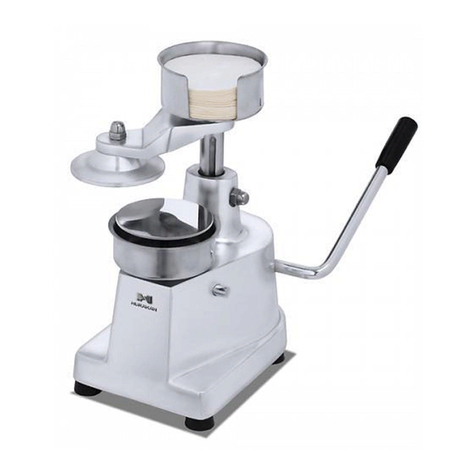
Built-In Refrigeration 3
subzero.com/specs
Built-In Refrigeration. For the built-in line, Sub-Zero designers and engineers took a fresh look at everything, inside
and out. Exterior refinements include redesigned grilles and lower-profile hinges. Inside, new technology in food preserva-
tion makes the built-in line nothing short of revolutionary.
36"
(914)
36"
(914)
36"
(914)
84"
(2134)
BI-36R
36"
(914)
36"
(914)
84"
(2134)
30"
(762)
30"
(762)
84"
(2134)
BI-36RG BI-36F BI-30UGBI-30U BI-36U BI-36UG
BI-36S BI-42S
BI-42SID
BI-42SD BI-48S
BI-48SID
BI-48SD
BUILT-IN MODELS
KEY FEATURES
•Four distinct design approaches: framed, overlay,
flush inset and stainless steel.
•Handle options coordinate with handles of Wolf
cooking products.
•Dual refrigeration; two compressors preserve food’s
goodness in two sealed compartments.
•Energy efficient; many models are ENERGY STAR®
qualified.
•Advanced water filtration and air purification systems.
•NEW! French door model requires less space for door
clearance to accommodate virtually any-size kitchen.
•NEW! Internal dispenser models provide ice and chilled
water inside the refrigerator.
•Crisper and deli drawers form a lower-temperature
zone for produce and meats.
•Flip-up grille provides easy access for quick routine
maintenance.
•All models are Star-K certified.
36"
(914) 48"
(1219)
48"
(1219)
42"
(1067)
42"
(1067)
36"
(914)
BI-36UFD

