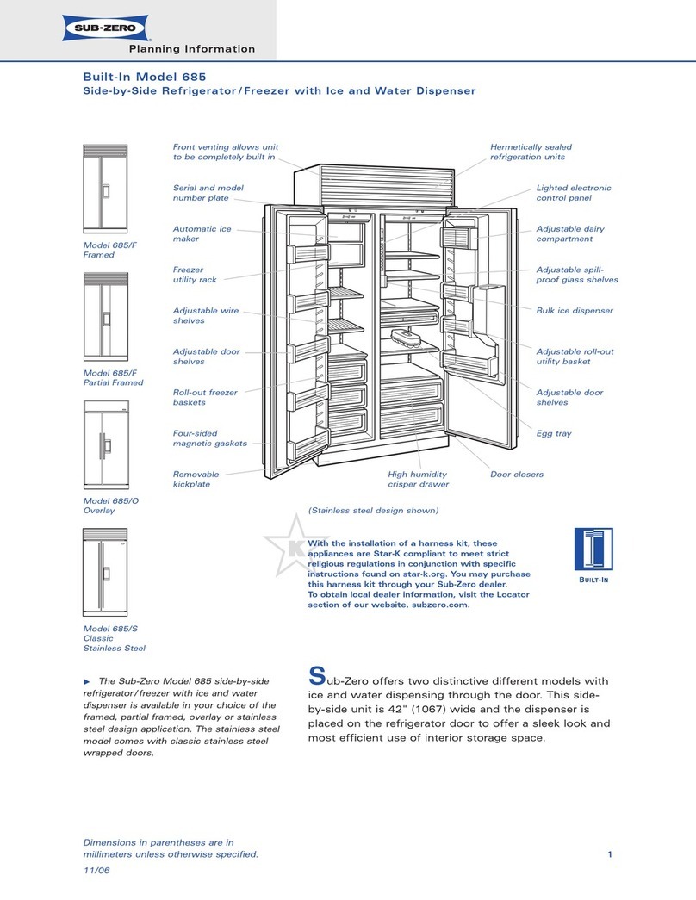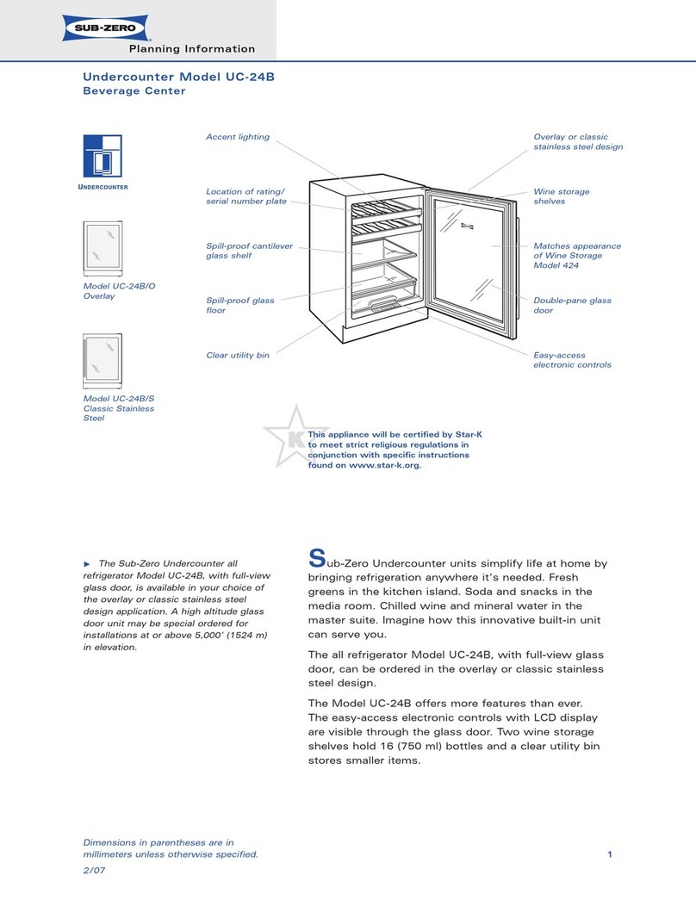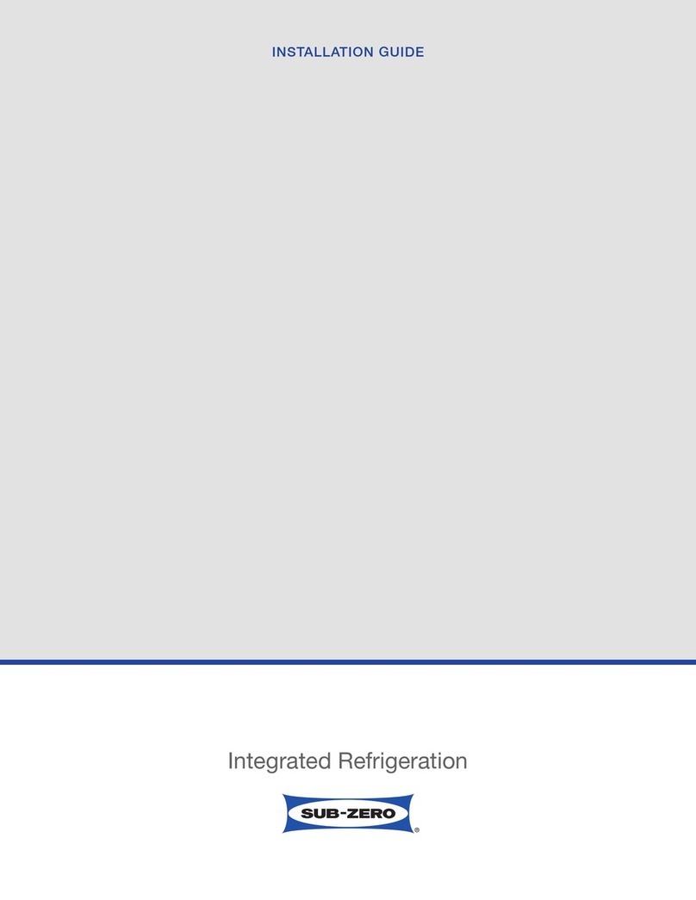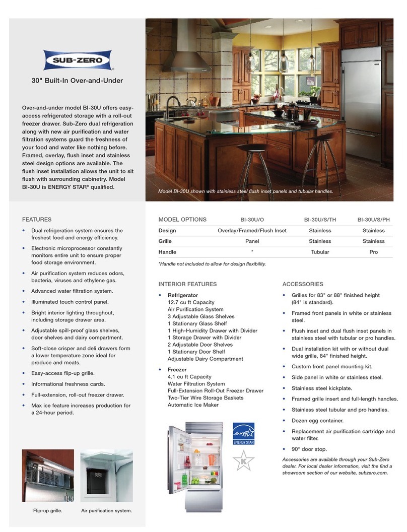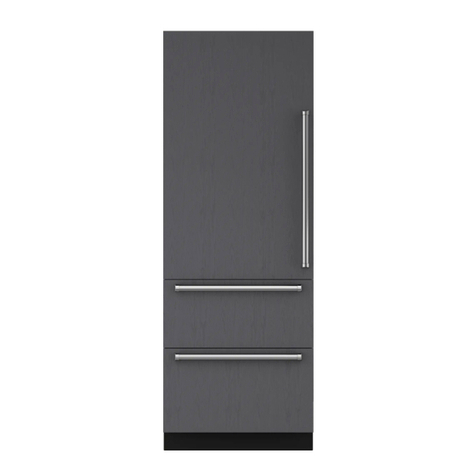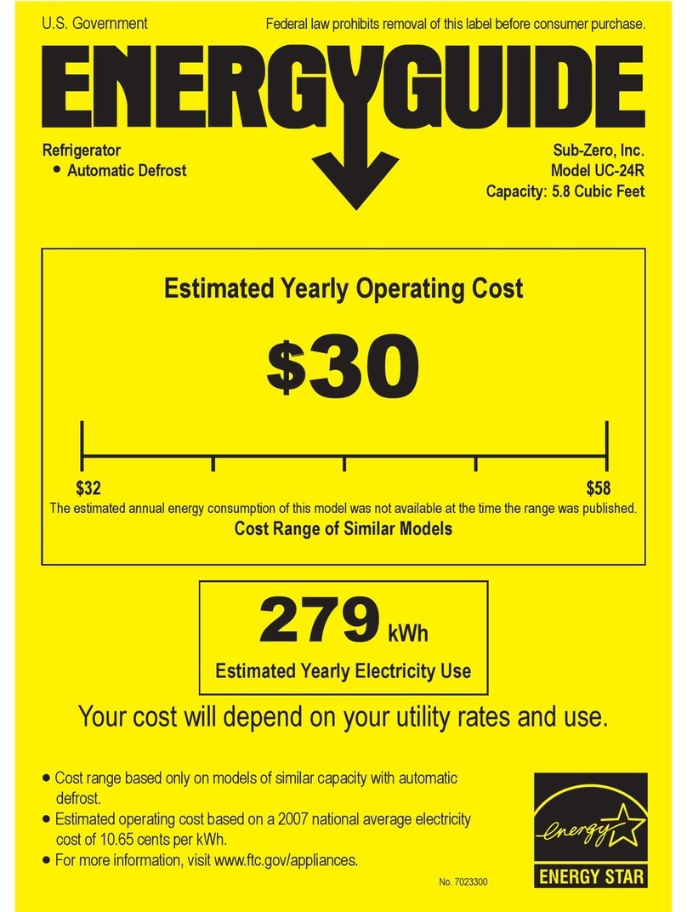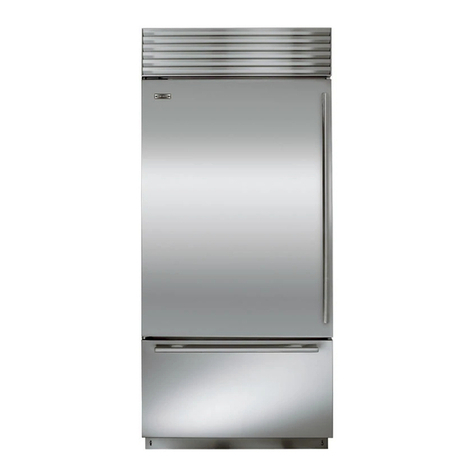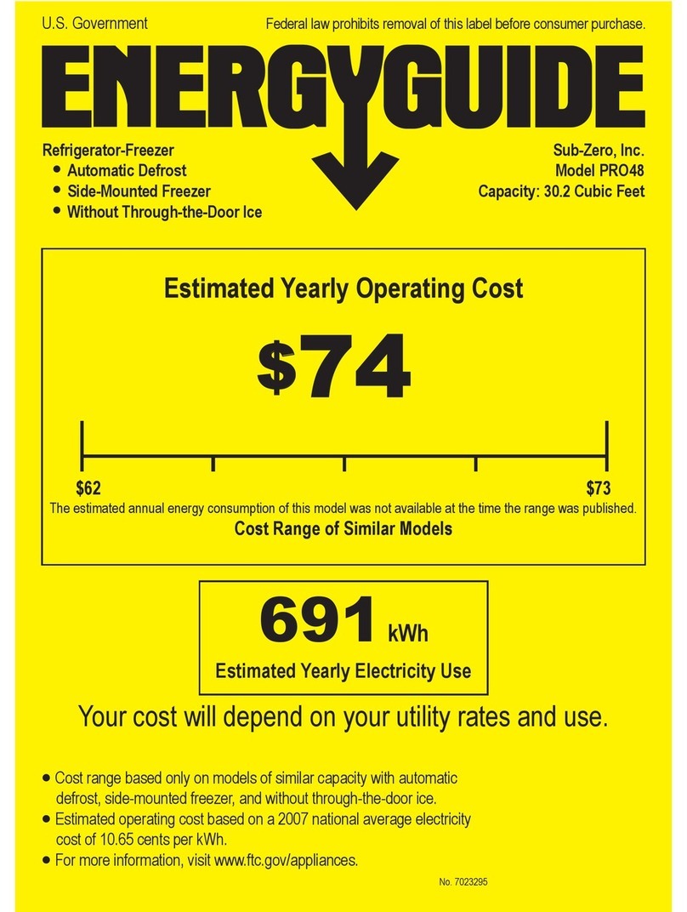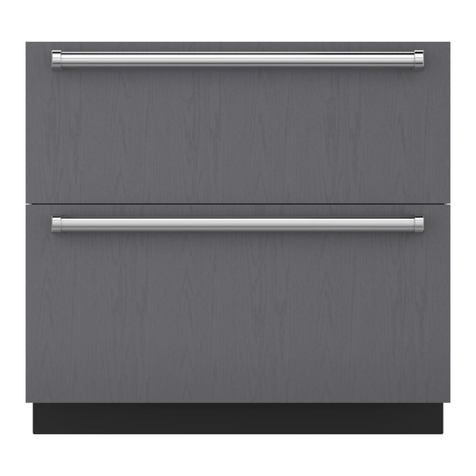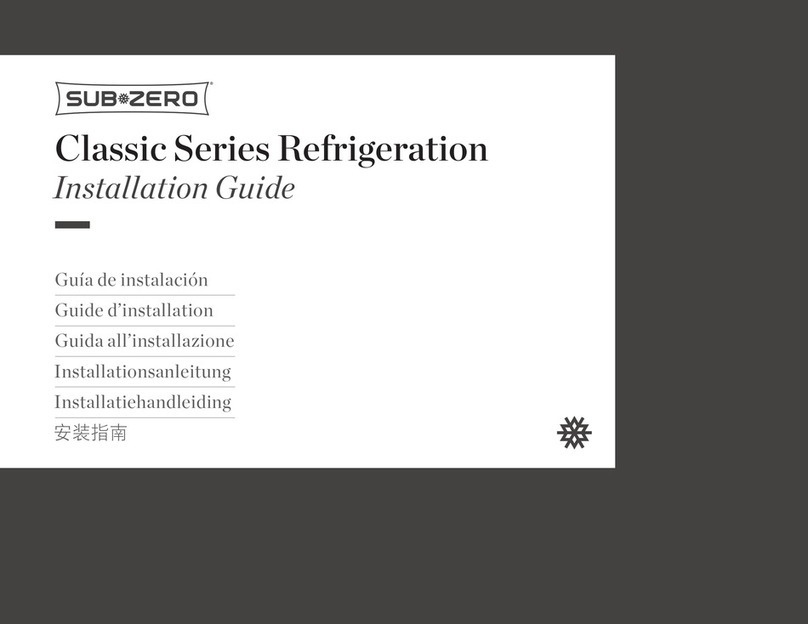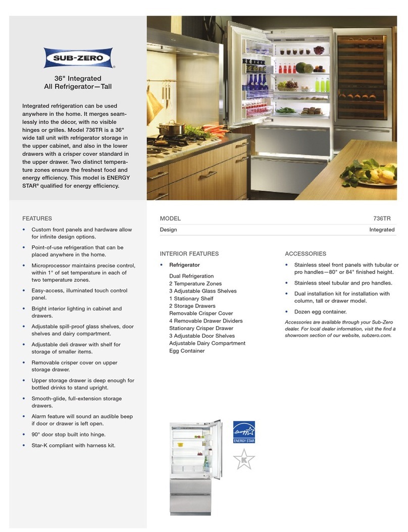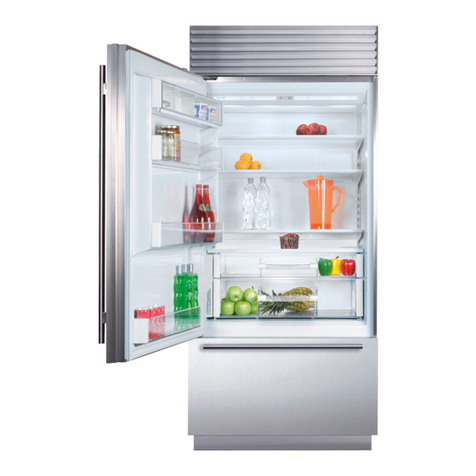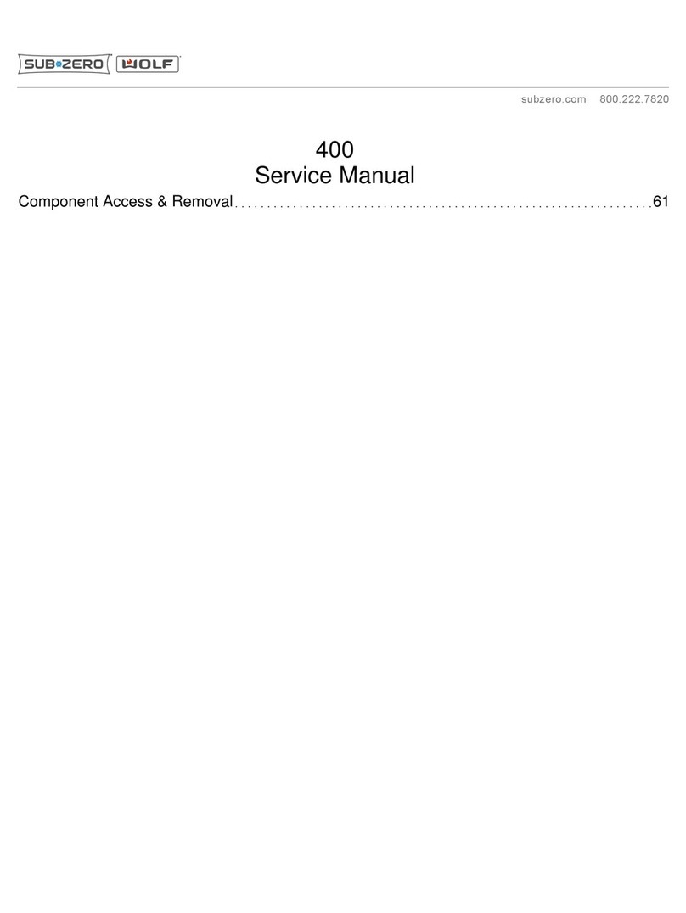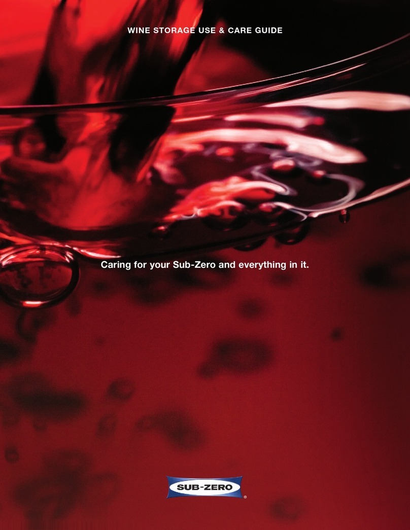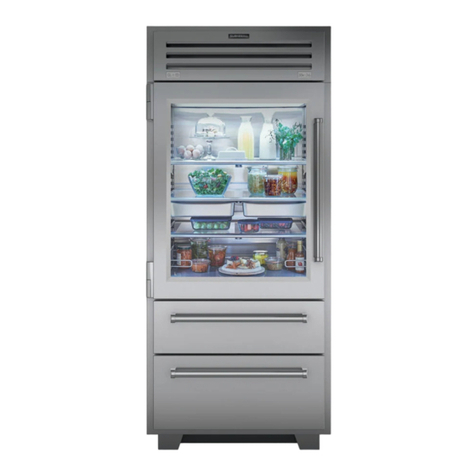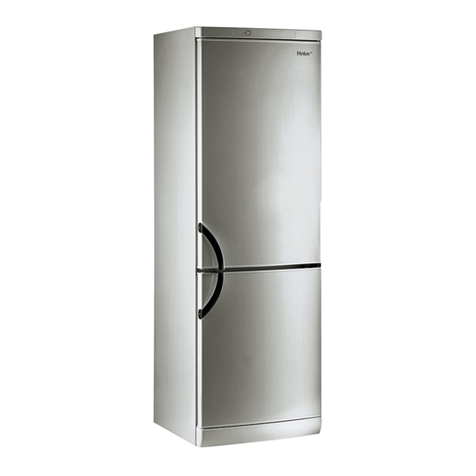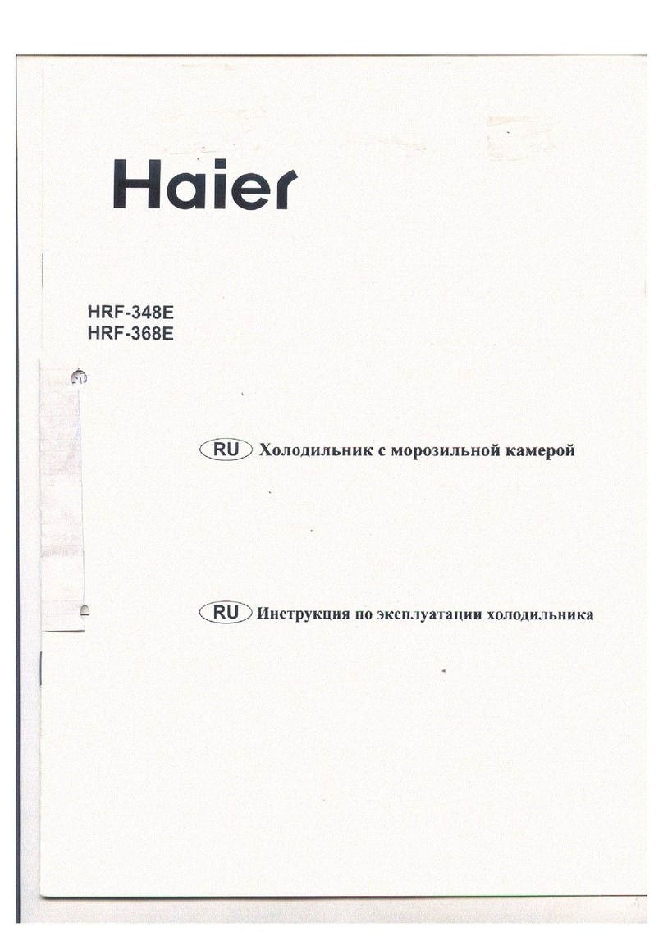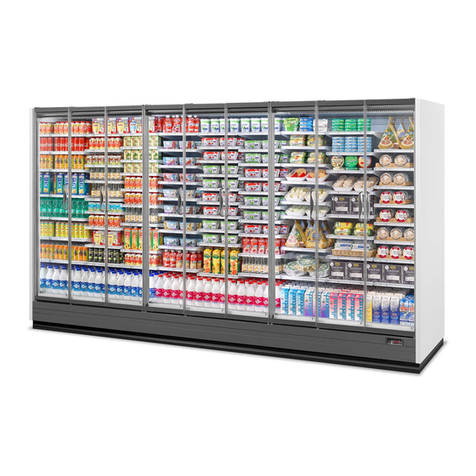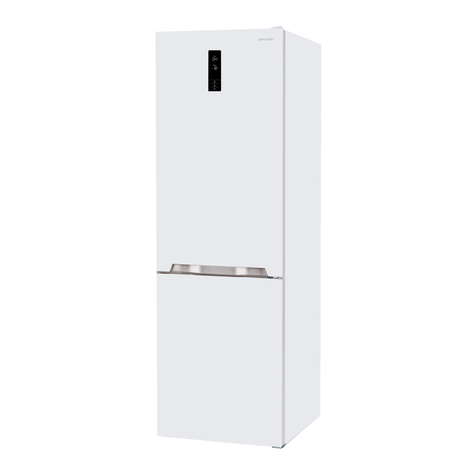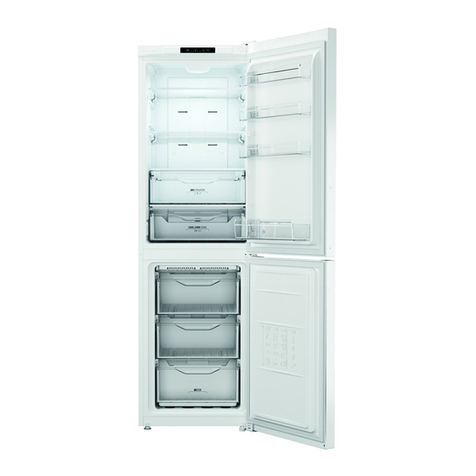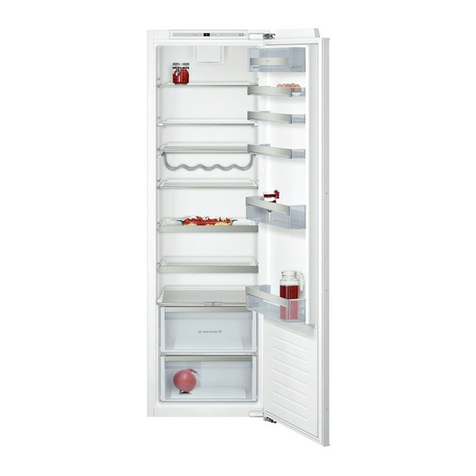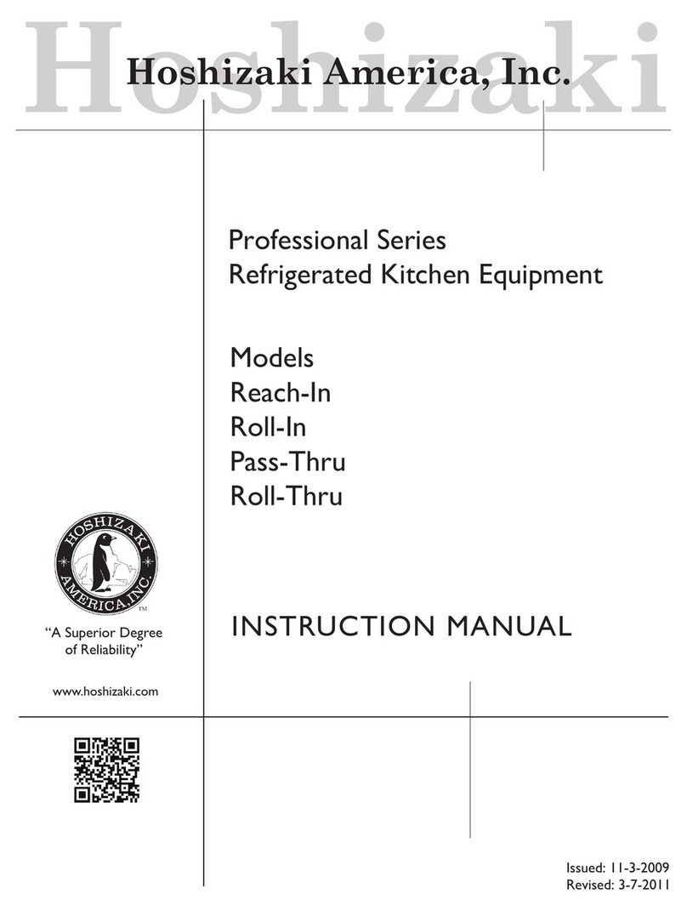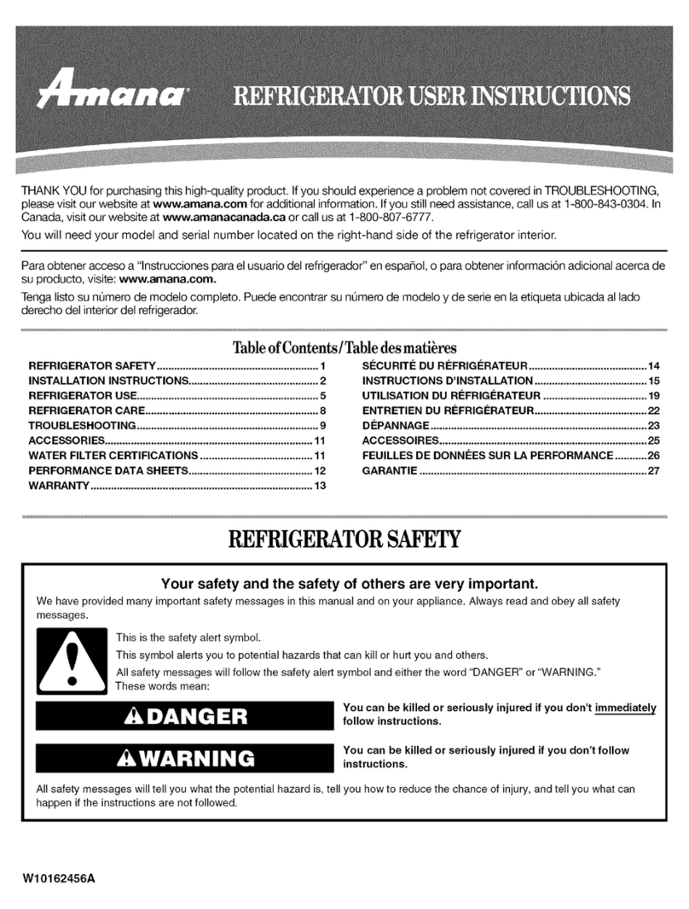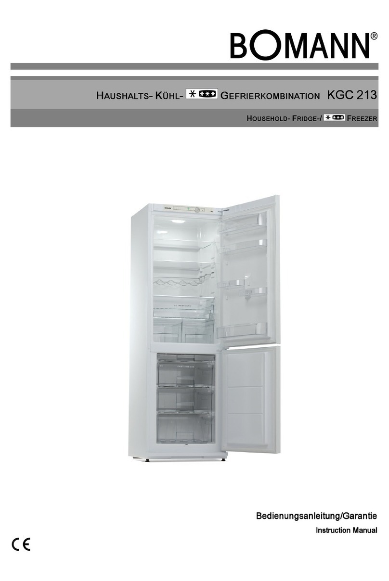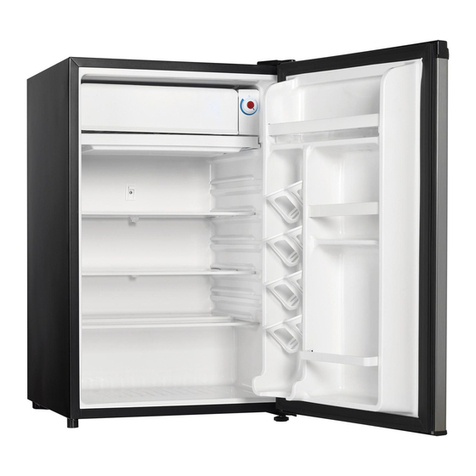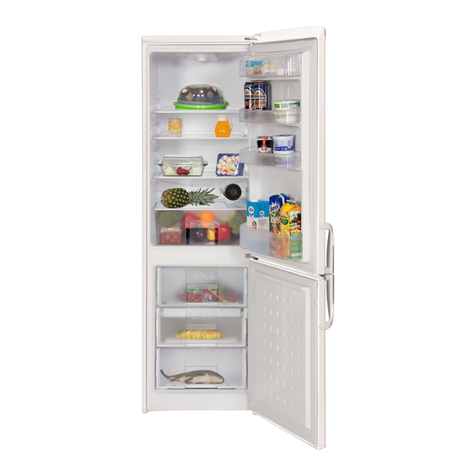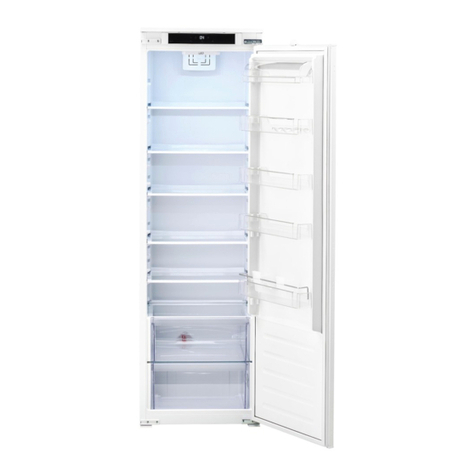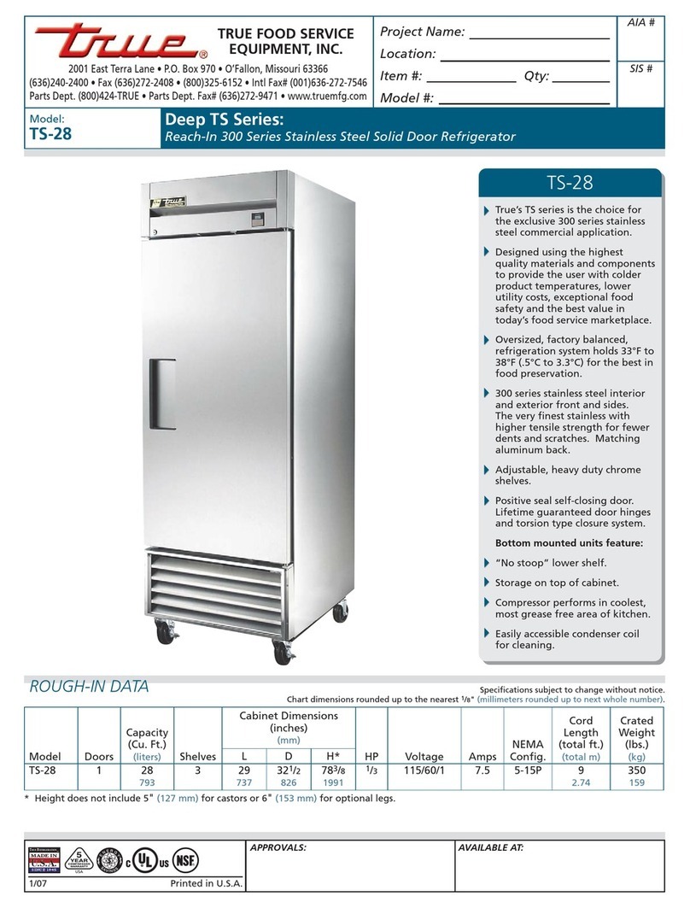BUlL%_M iNSTALLATiON iNSTRUCTiONS
ELECTRICAL REQUIREMENTS PLUMBING REQUIREMENTS
A 115VAC, 60 Hz, 15 amp circuit breaker and
ebctrbaJ sup@y are required. A separate
circuit, servicing onJy this ap@iance, is
required.
AU Sub-Zero B@tdn modeb are equipped with
a power sup@y cord with a 3-prong grounding
@ug, which must be @ugged into a mating
3-prong grounding4ype waU receptacb. FoUow
the National Electrical Code and local codes
and ordinances when installing the receptacb.
For location of the electrical supply, refer to the
Installation Specifications illustration for your
specific model on pages 5-X
IMPORTANT NOTE: A ground fault circuit
interrupter (GF@) is not recommended and
may cause interruption of operation.
The O_@÷t r_'_st be ¢he_l(ed by a qualified
deet_id_} to be s_e tha_ il ibm"wi_÷d with
For BuiMn models with an automatic ice
maker, rough in the water supply line. Connect
a %" OD copper line to the house supply. Use
an easily accessible shut-off valve between the
water supply and the unit. This valve is usually
placed about 6" (152) from the compression
fitting. Do not use self-piercing valves. A
saddle valve kit (part # 420088@ is available
from your Sub-Zero deabr.
The water line should be routed up through
the floor within 1/2" (13) from the back wall and
no higher than 3" (76) off the floor. If the water
supply is brought in from behind the unit,
route the water line through the back wail, no
more than 3" (7@ from the floor. Regardless of
the routing, allow 3' (1 m} of excess copper
tubing to remain outside the wall or floor for
easy connection to the unit. For location of the
water sup@y, refer to the Installation Specifica-
tions illustration for your specific model on
pages 5-7.
A line filter is required when water conditions
have a high sediment content. The ice maker
operates on water pressure of 20 psi (1.4 bart
to 100 psi (&9 barL
A reverse osmosis system can be used,
provided there is a consistent water pressure
of 20 psi (1.4 bart to 100 psi (6.9 bart supplied
to the water valve at aii times.
IMPORTANT NOTE: in some cases a reverse
osmosis water filter system may not be able to
maintain the minimum water pressure consis-
tently.
Good water is important for high quality ice.
it is not recommended that the ice maker be
connected to a softened water supply. Water
softener chemicals, such as salt from a
malfunctioning softener, can damage the ice
maker mold and lead to poor ice quality. If a
softened water supply cannot be avoided, it is
important that the water softener be weii main-
tained and operating properly.
