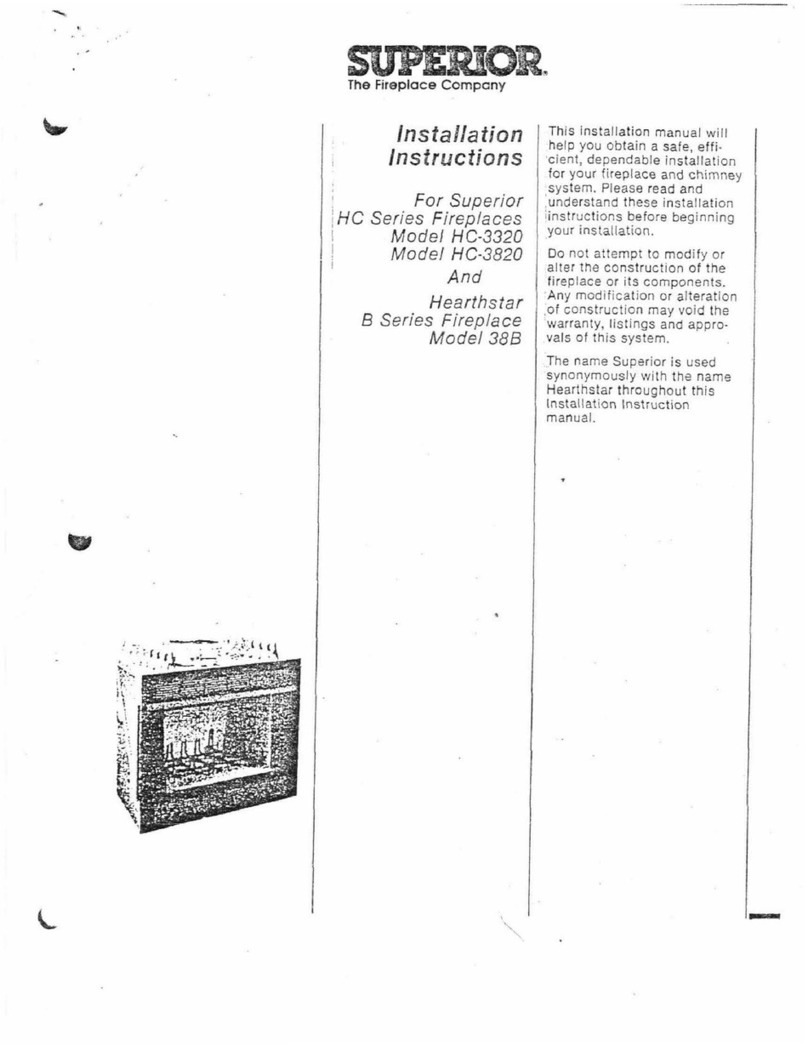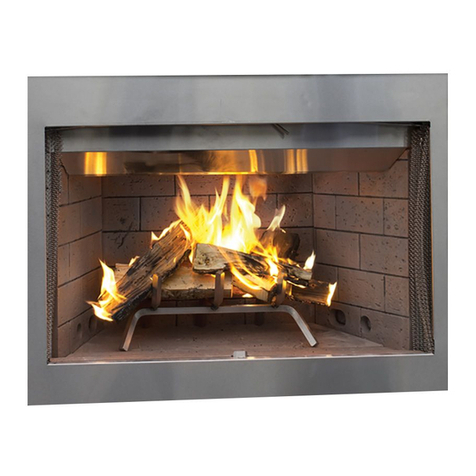Superior DRT2033 User guide
Other Superior Indoor Fireplace manuals

Superior
Superior WRT3042RS User manual

Superior
Superior MICAELA Quick start guide

Superior
Superior VRE3036ZMN User manual

Superior
Superior DRT3535 Series User manual
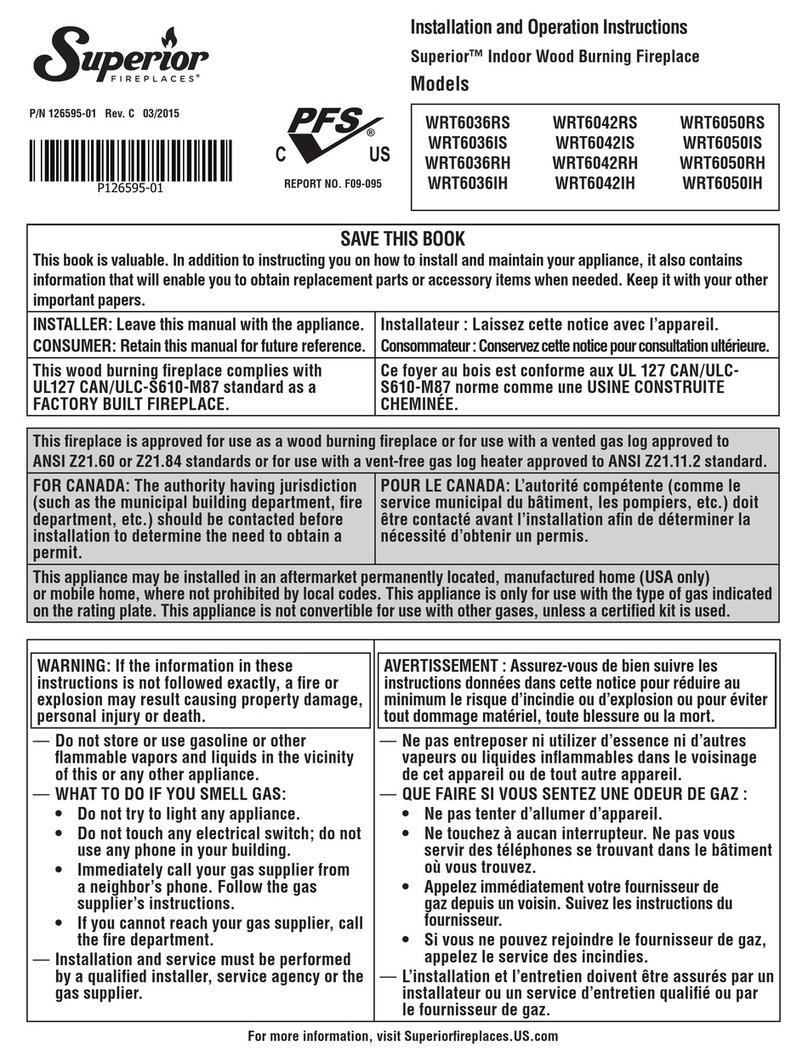
Superior
Superior WRT6036RS User manual
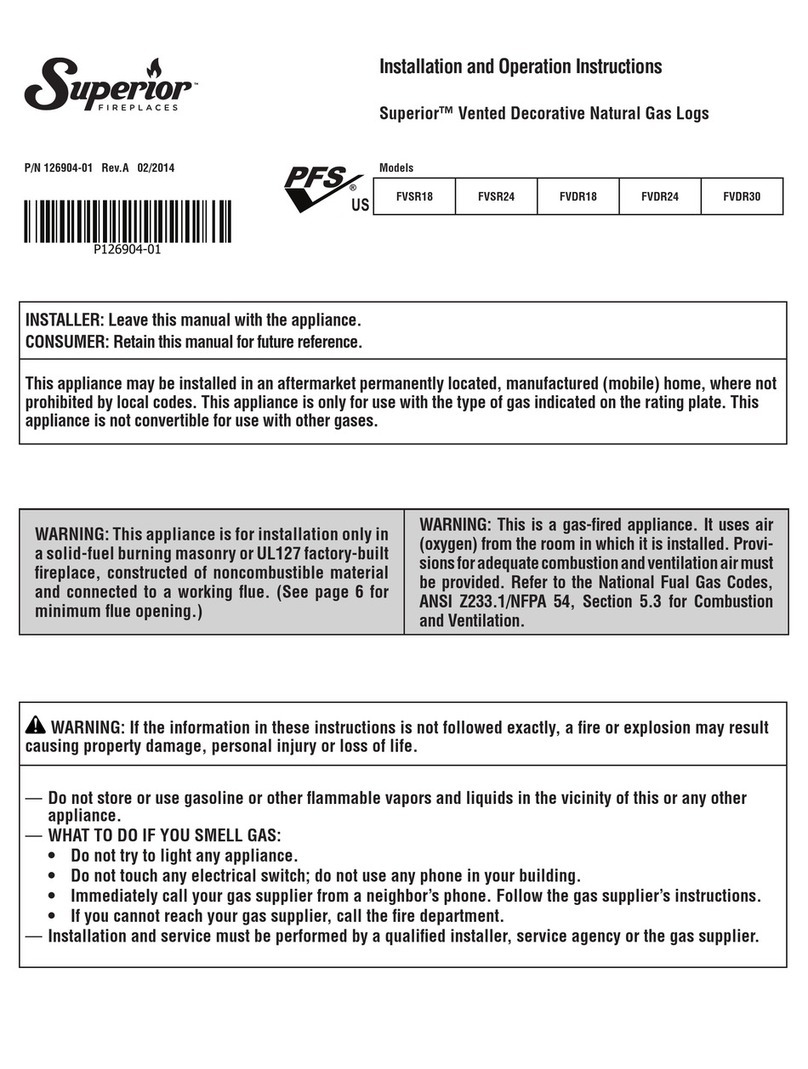
Superior
Superior Gas Log User manual

Superior
Superior B-40RMN User manual

Superior
Superior Signature DRT63STTEN User manual
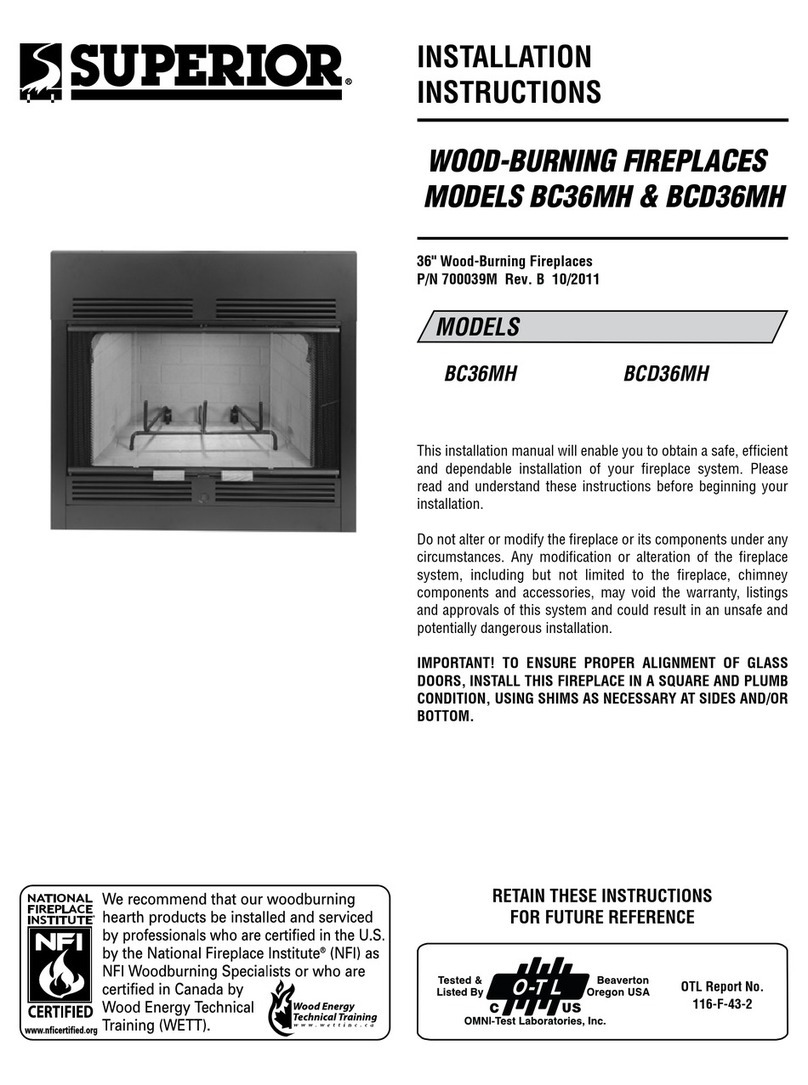
Superior
Superior BC36MH User manual

Superior
Superior DIRECT VENT 600 User manual

Superior
Superior BCT2536TMN User manual

Superior
Superior SLDVT-40NM User manual
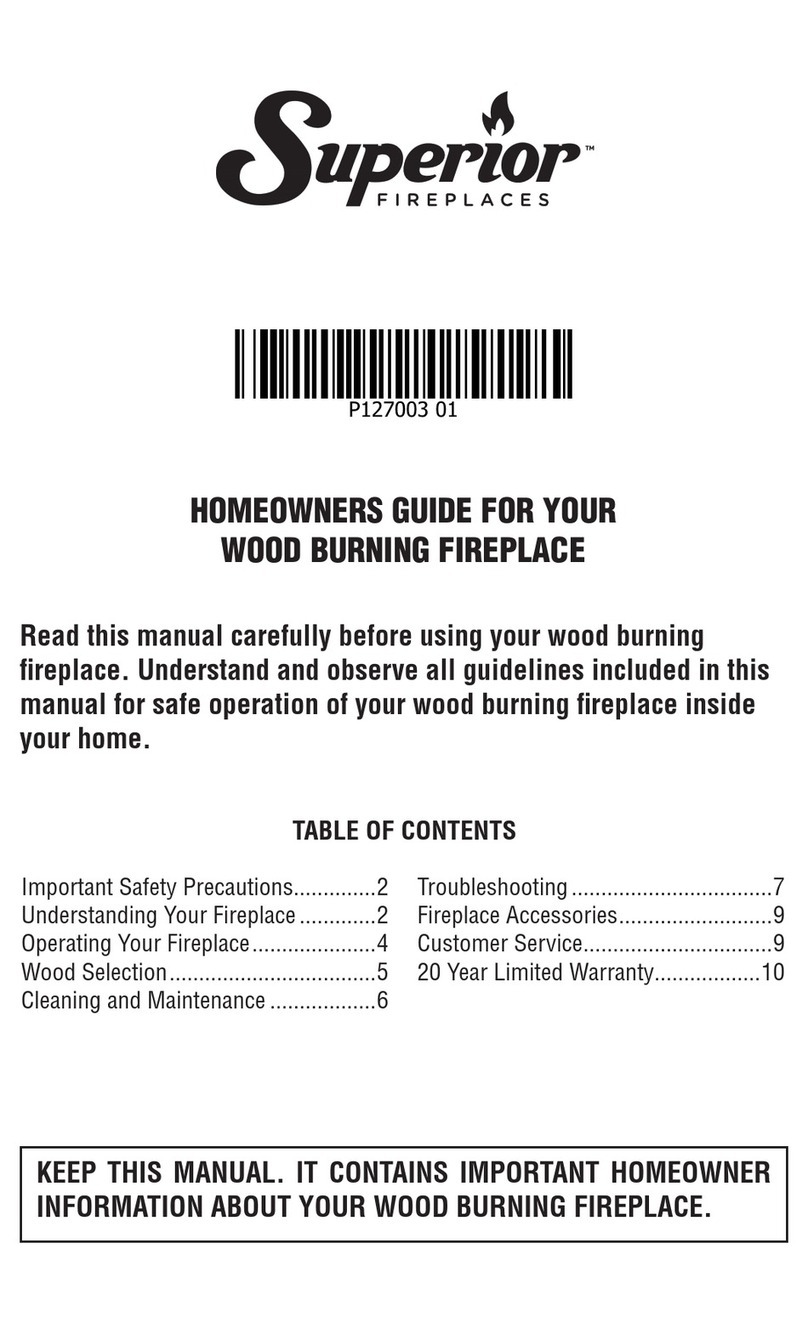
Superior
Superior WOOD BURNING FIREPLACE User manual

Superior
Superior DRT2033xxx *DRC2033 User manual

Superior
Superior WRT4842RS User manual

Superior
Superior DRT40ST40DMN User manual

Superior
Superior HCD36MH User manual
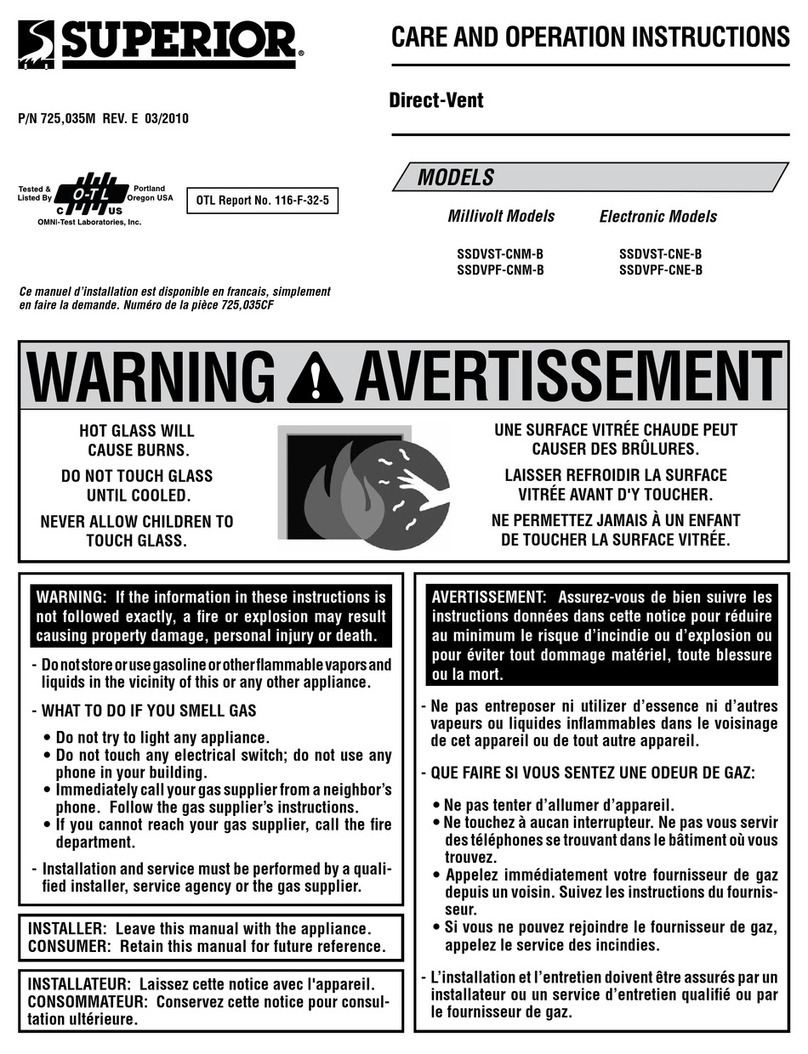
Superior
Superior SSDVST-CNM-B User manual
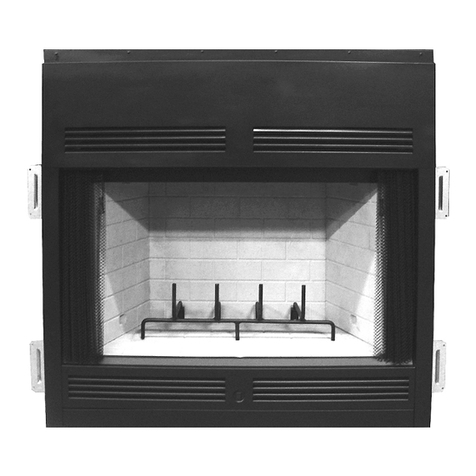
Superior
Superior LBR-3824 User manual
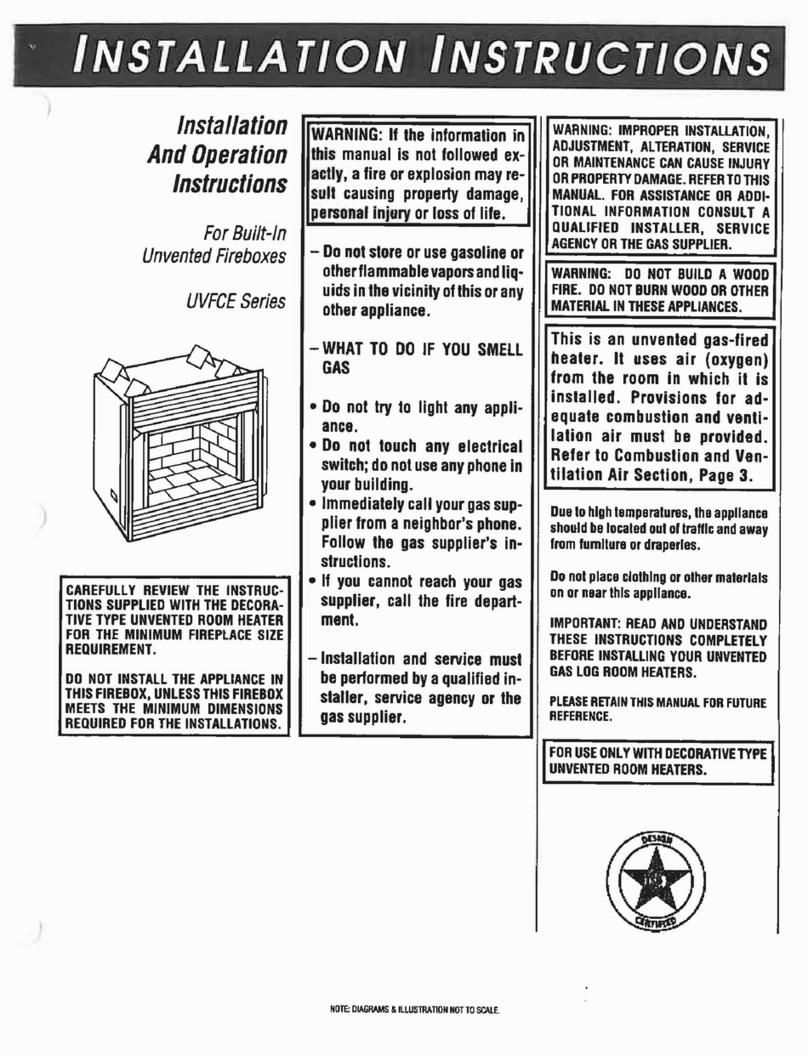
Superior
Superior UVFCE-40 User manual
Popular Indoor Fireplace manuals by other brands
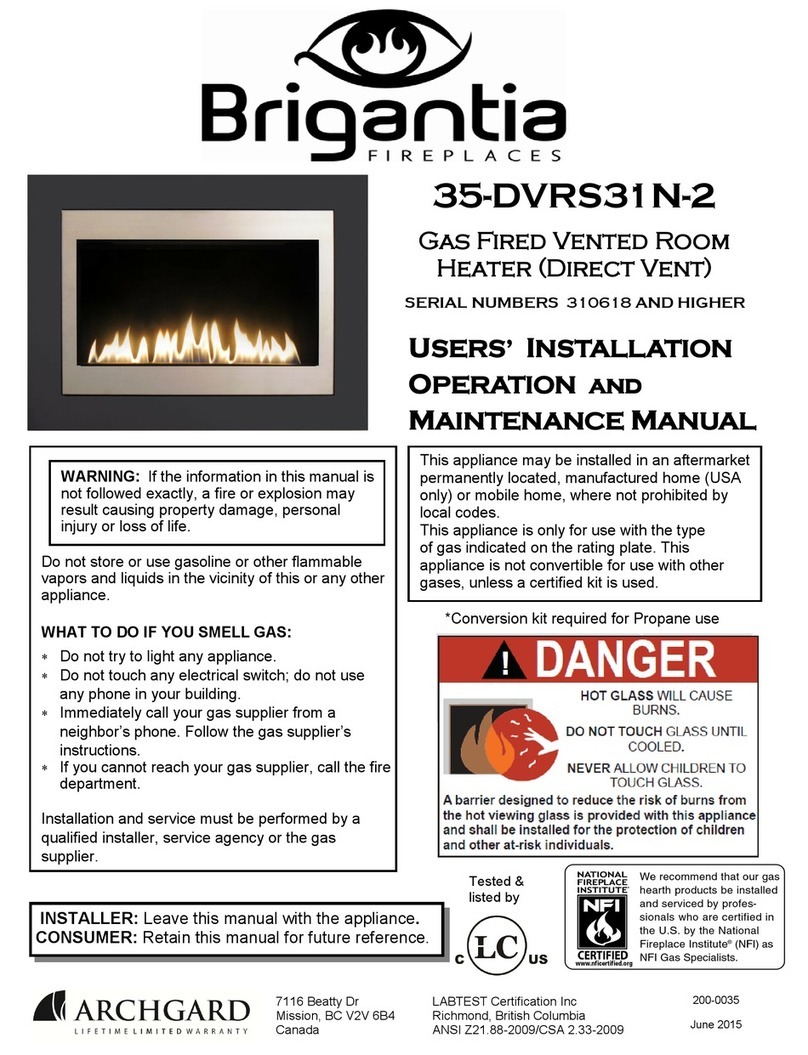
Brigantia
Brigantia 35-DVRS31N-2 User's installation, operation and maintenance manual
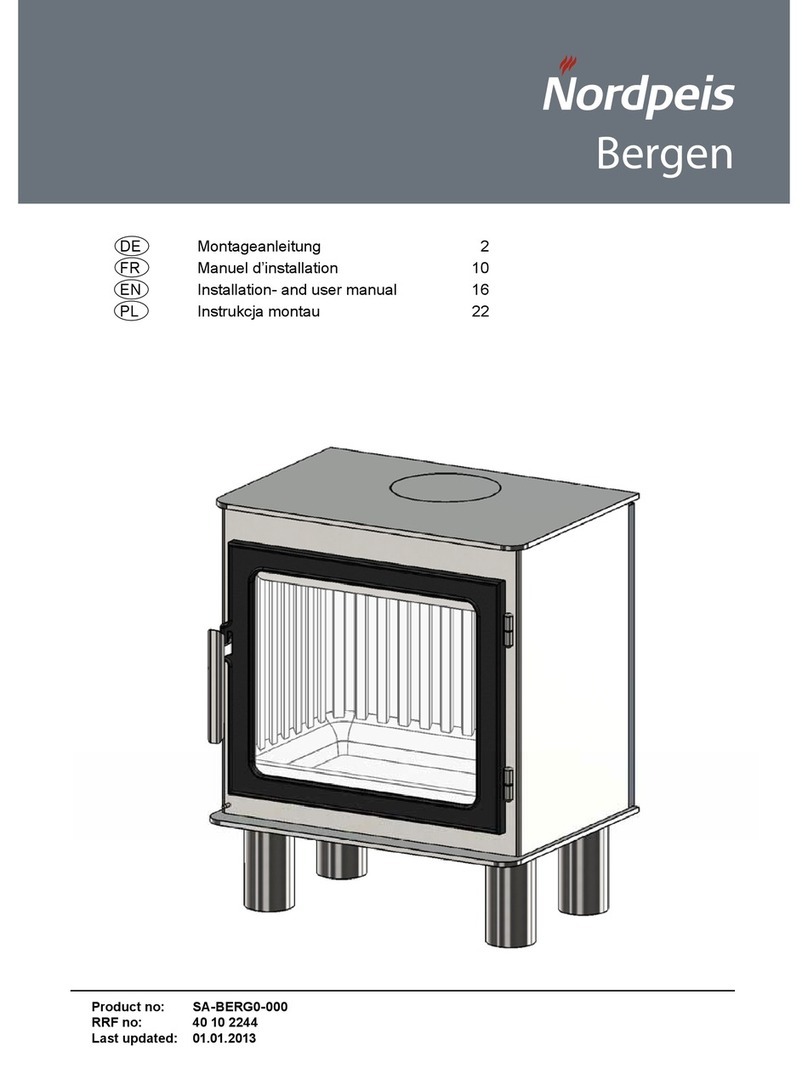
Nordpeis
Nordpeis Bergen Installation and user manual

Quadra-Fire
Quadra-Fire 5100I-GD-B owner's manual
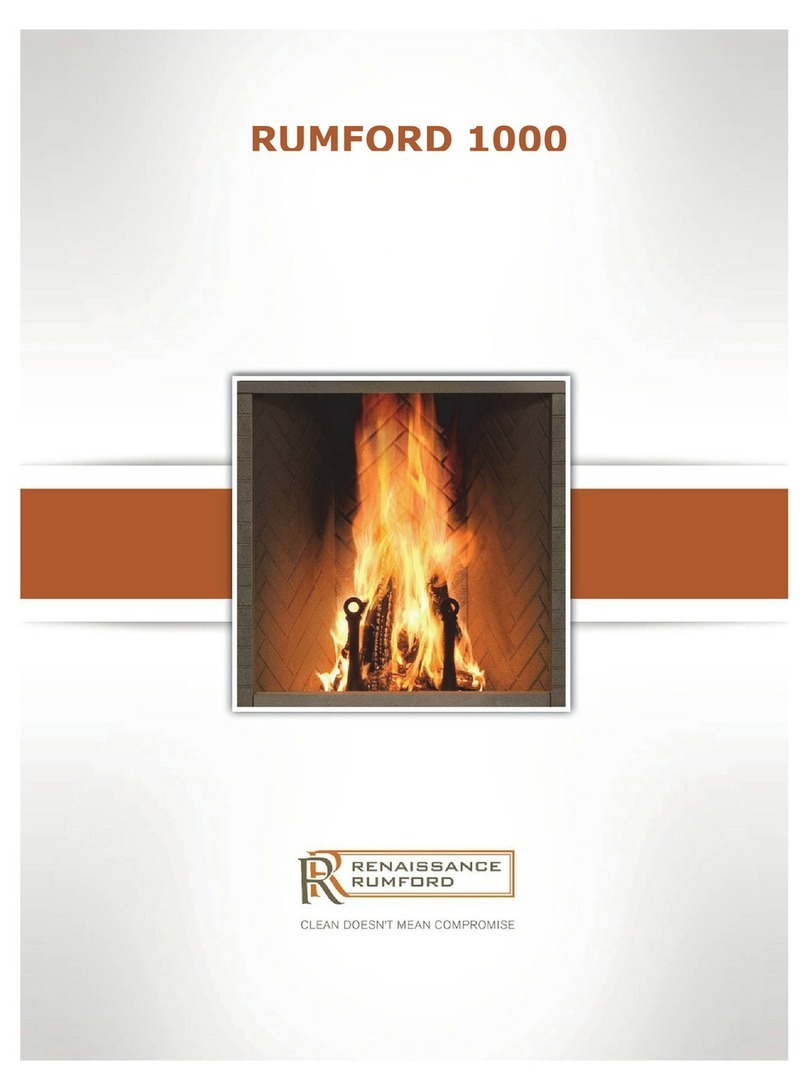
Renaissance
Renaissance RUMFORD 1000 user manual
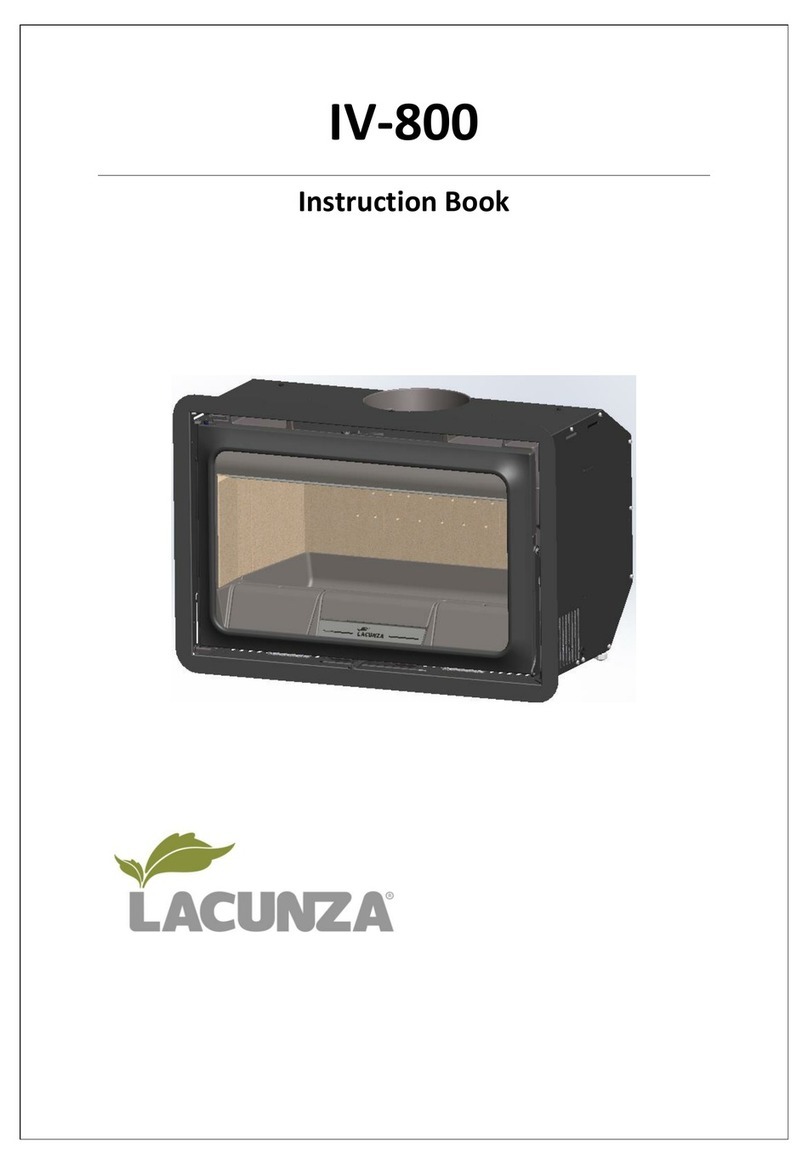
Lacunza
Lacunza IV-800 Instruction book
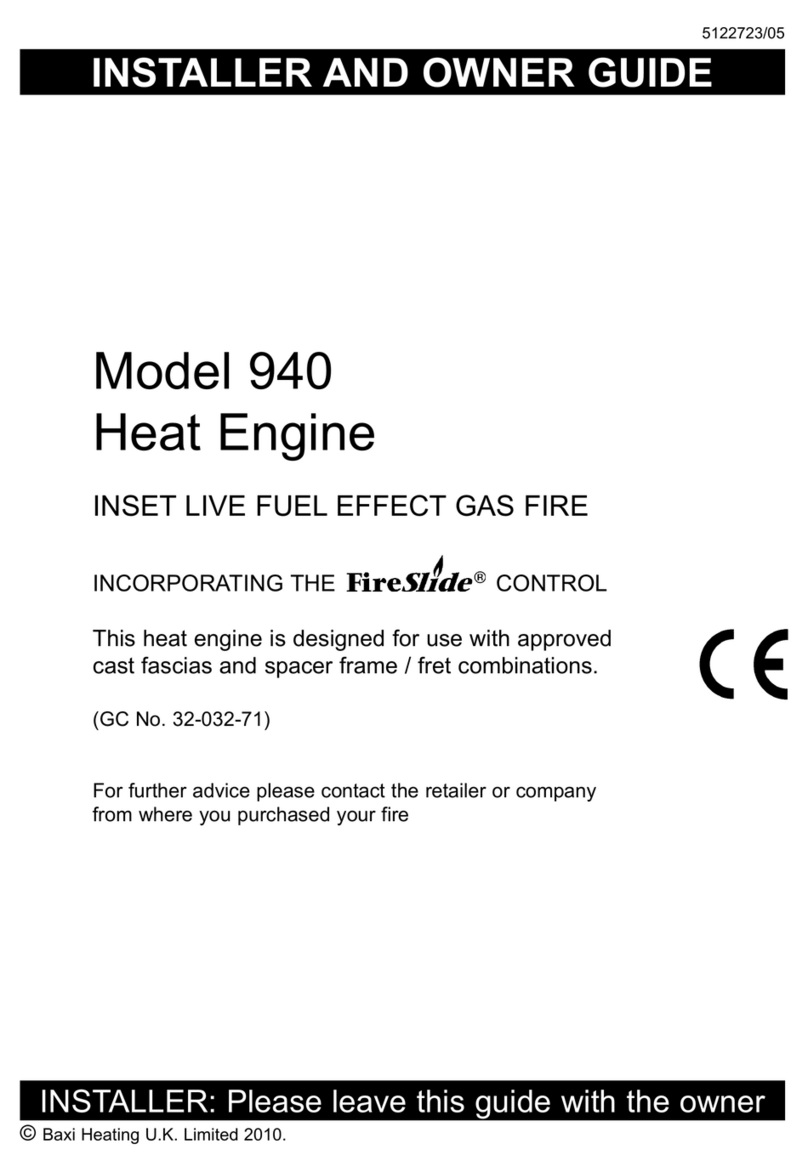
Baxi
Baxi 940 Installer and owner guide
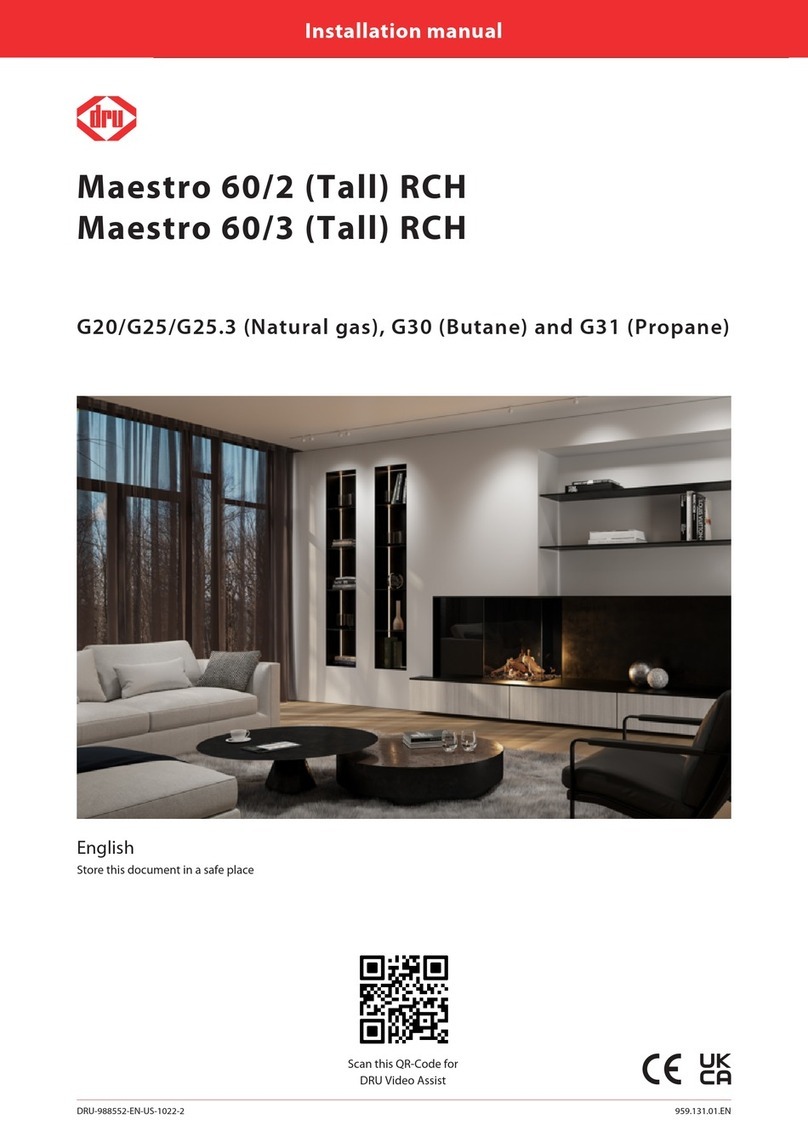
Dru
Dru Maestro 60/2 Tall RCH installation manual
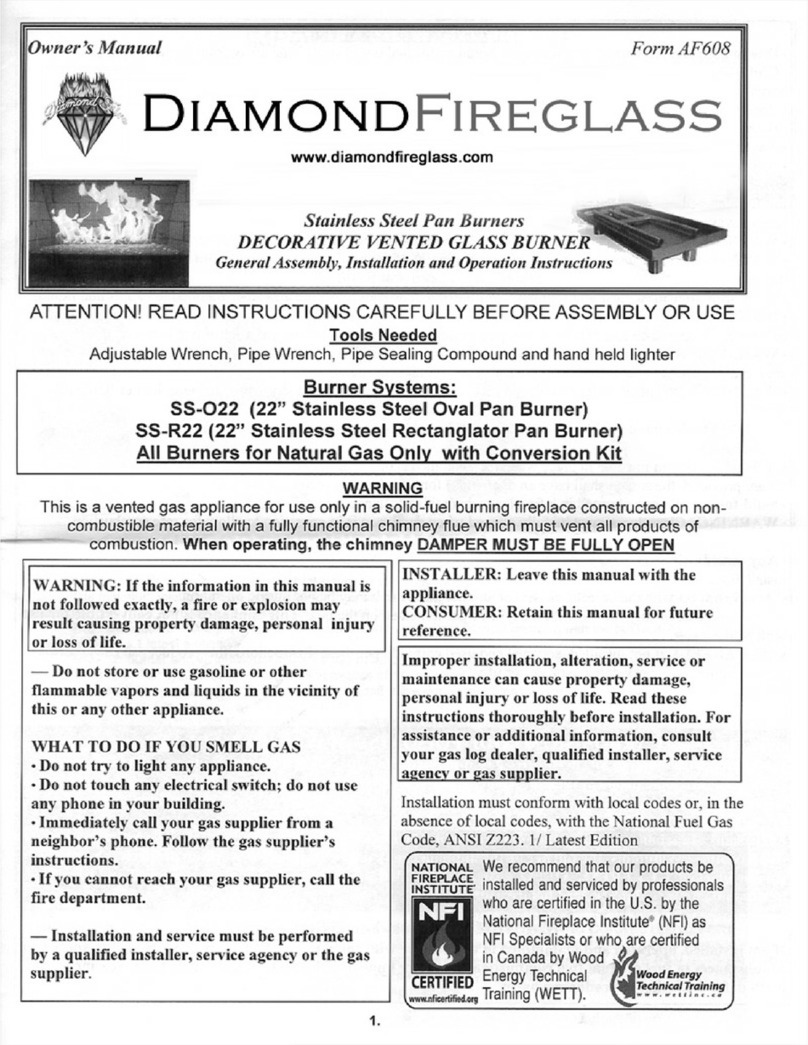
Diamond Fireglass
Diamond Fireglass SS-O22 General assembly, installation, and operation instructions

HearthStone
HearthStone Windsor Bay 8830 Owner's manual and installation guide
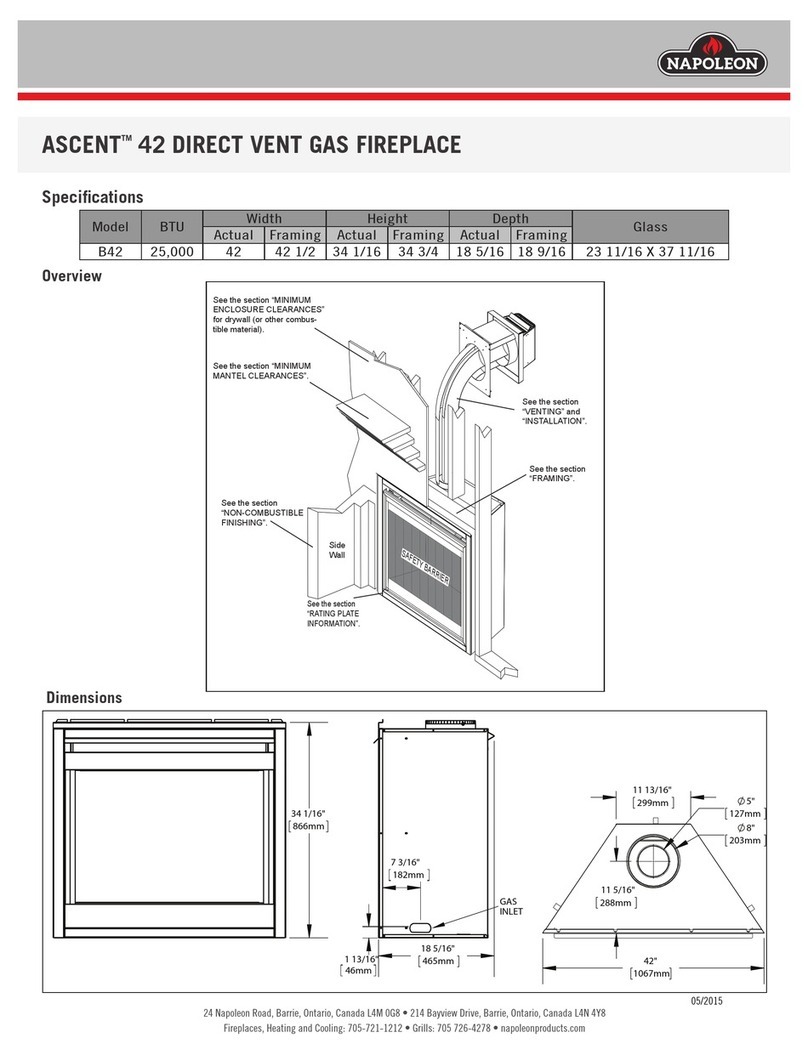
Napoleon
Napoleon ASCENT B42 quick start guide
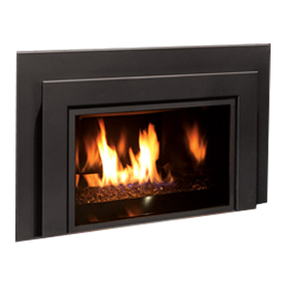
Enviro
Enviro E33GI owner's manual
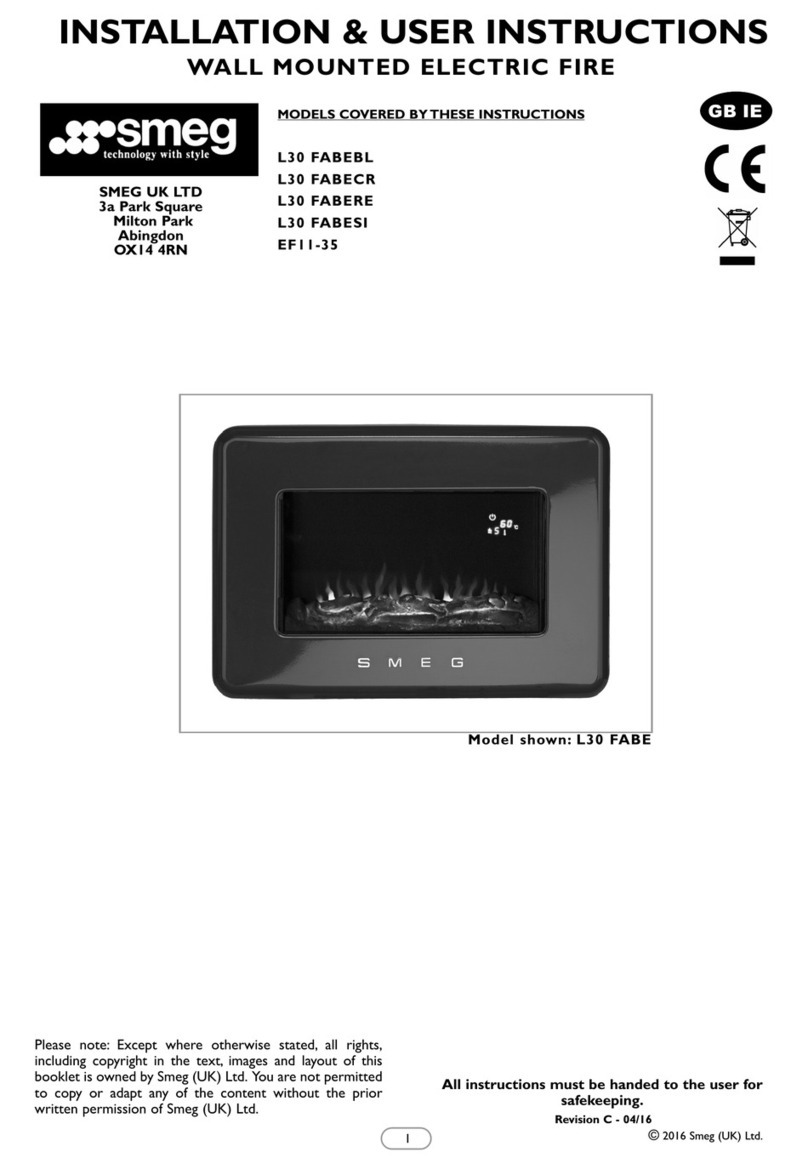
Smeg
Smeg L30 FABE Installation & user's instructions

KEDDY
KEDDY K700 Installation instructions care and firing instructions
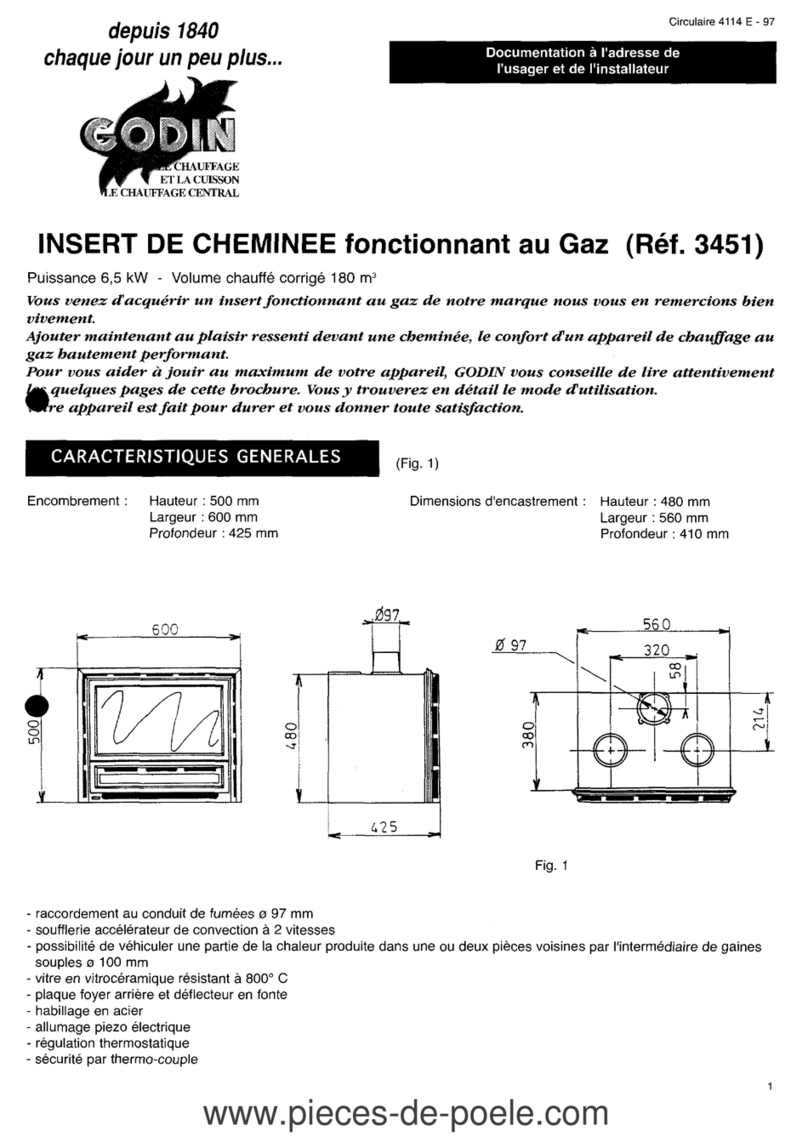
Godin
Godin 3451 manual
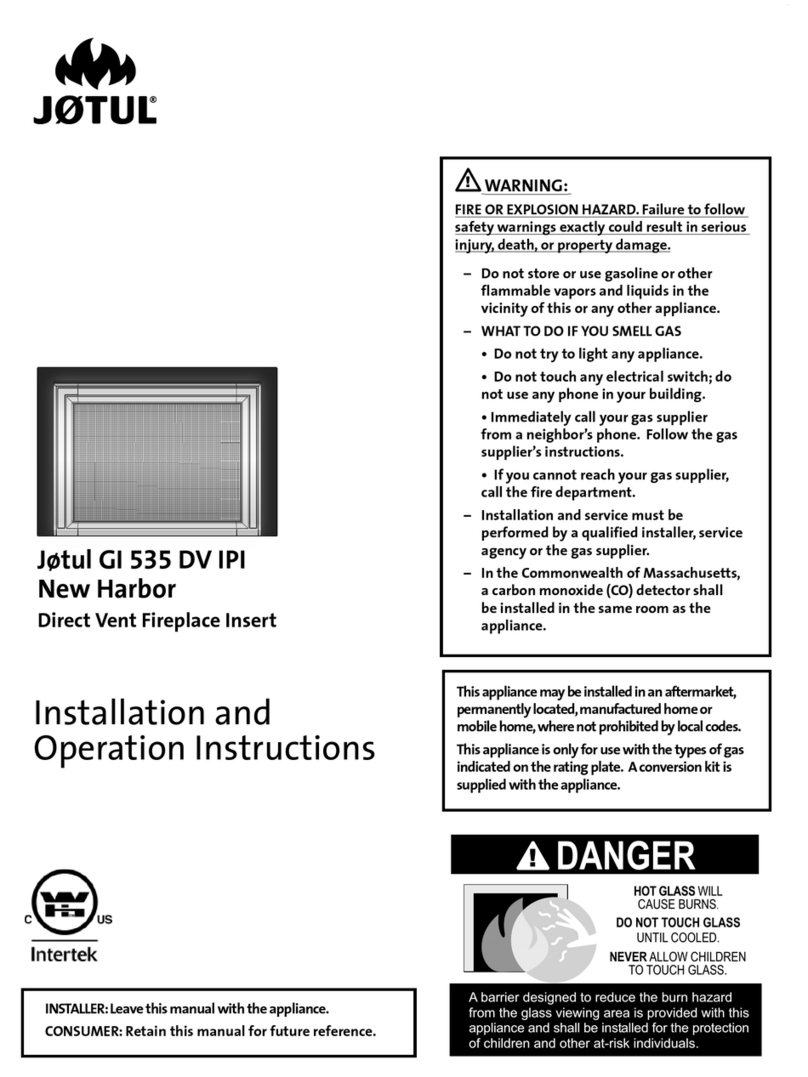
Jøtul
Jøtul Jotul GI 535 DV IPI New Harbor Installation and operation instructions
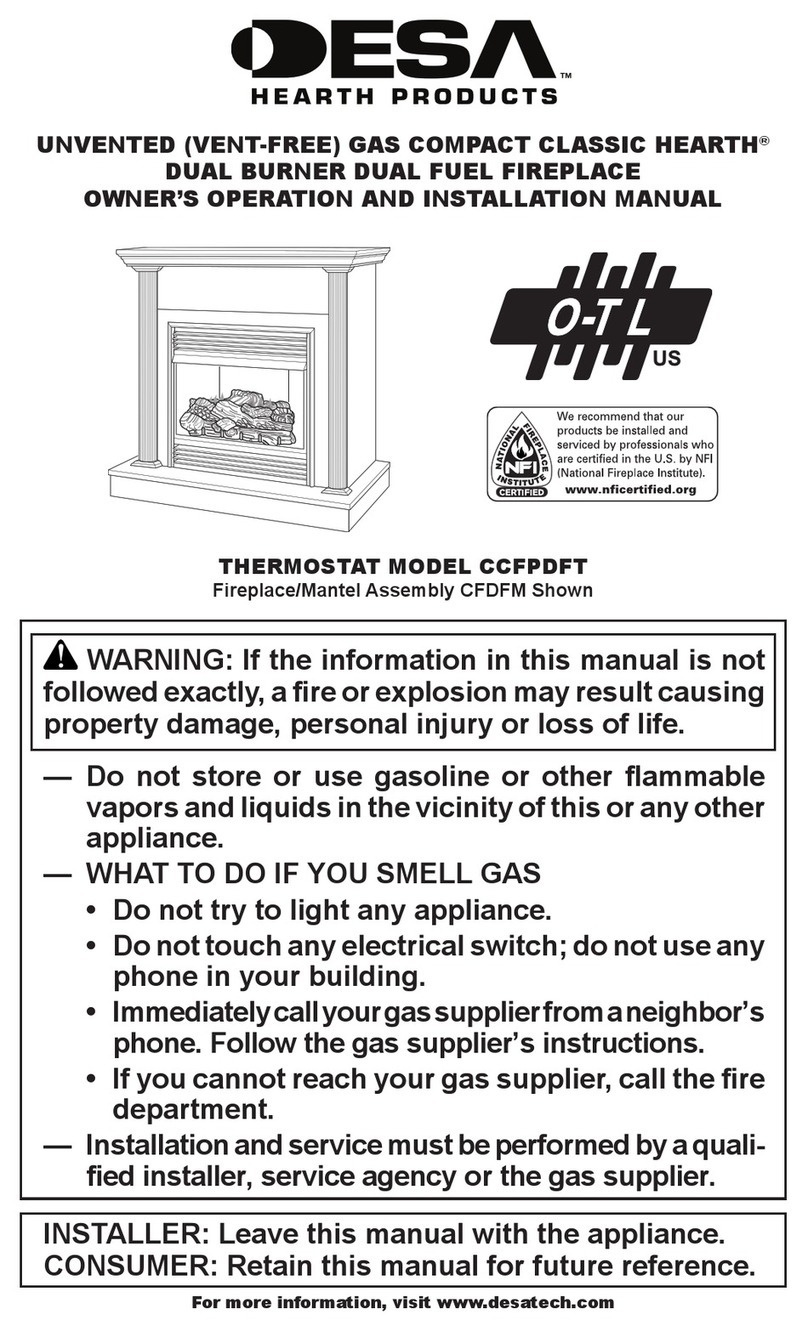
Desa
Desa CCFPDFT Owner's operating & installation manual

Miles Industries
Miles Industries Vogue 1300IRN Installation & operating instructions
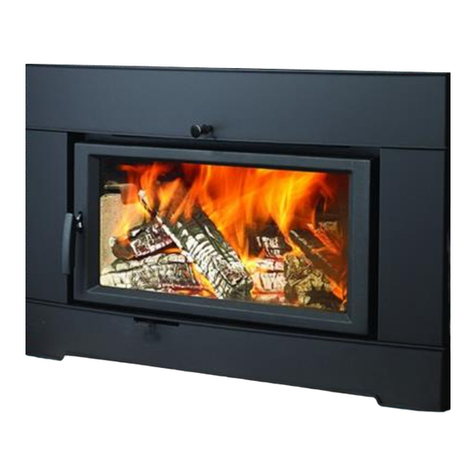
Regency Fireplace Products
Regency Fireplace Products Pro Series Owners & installation manual
