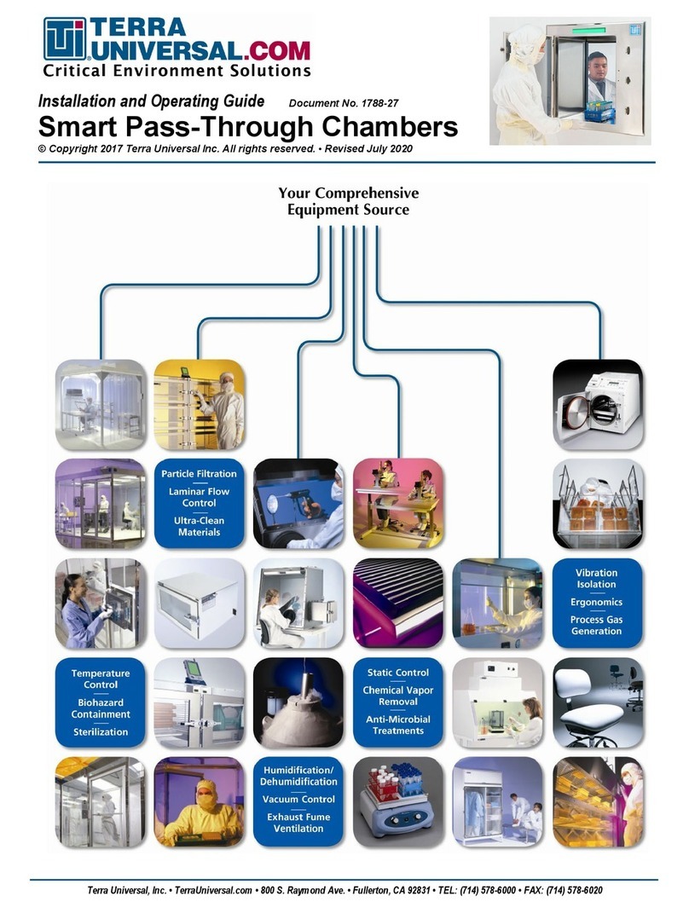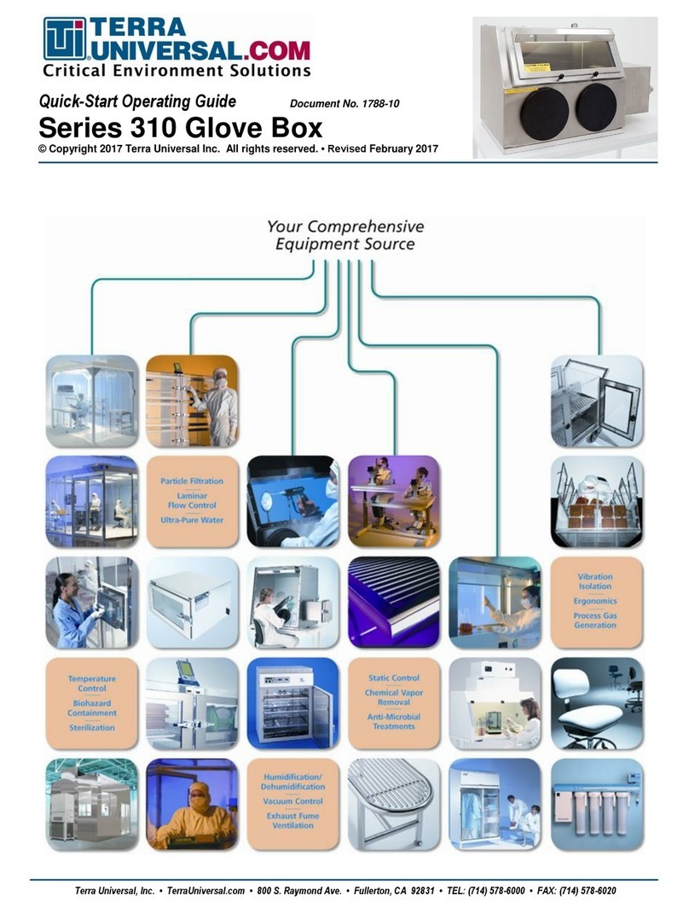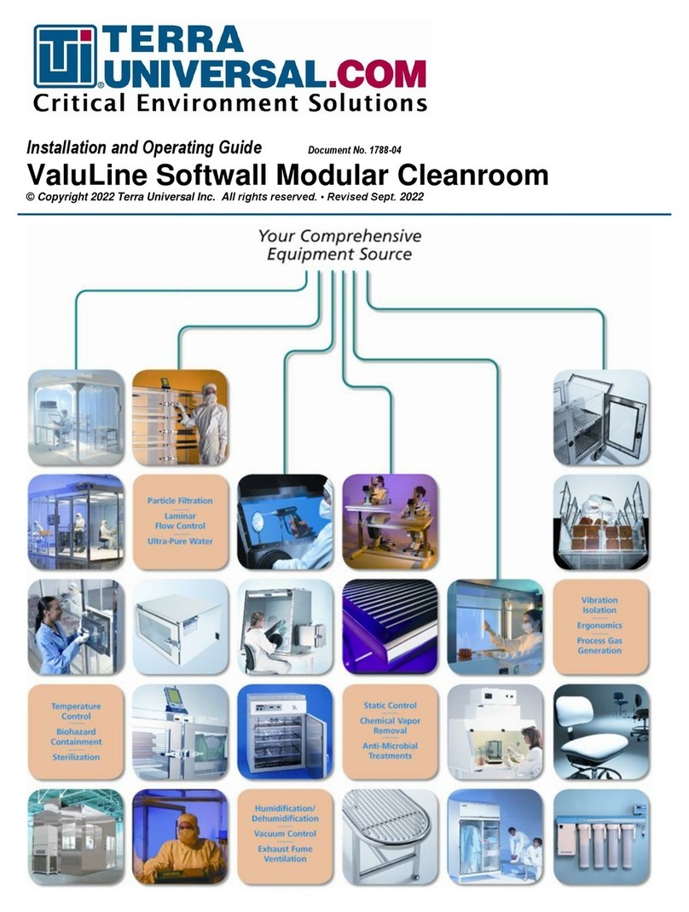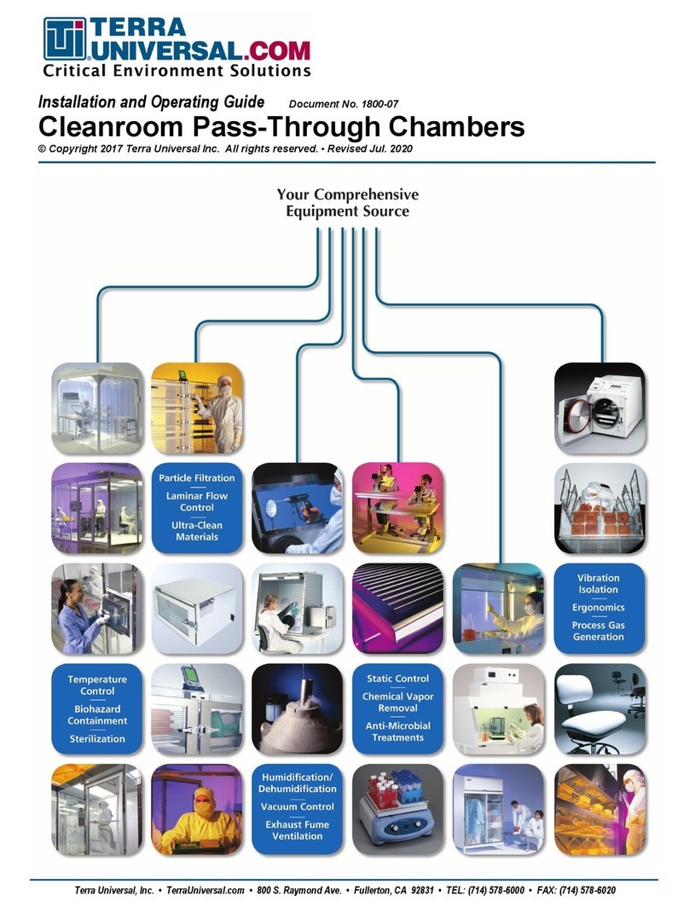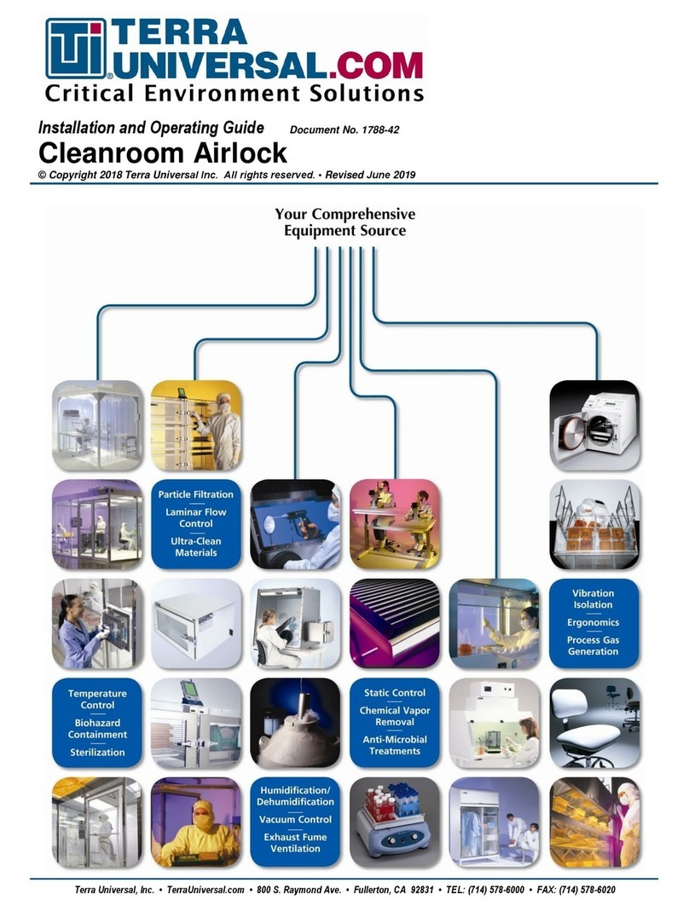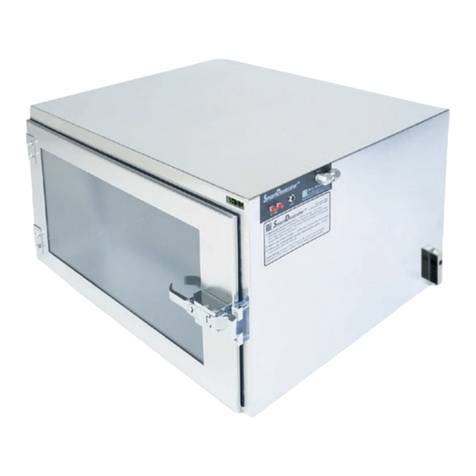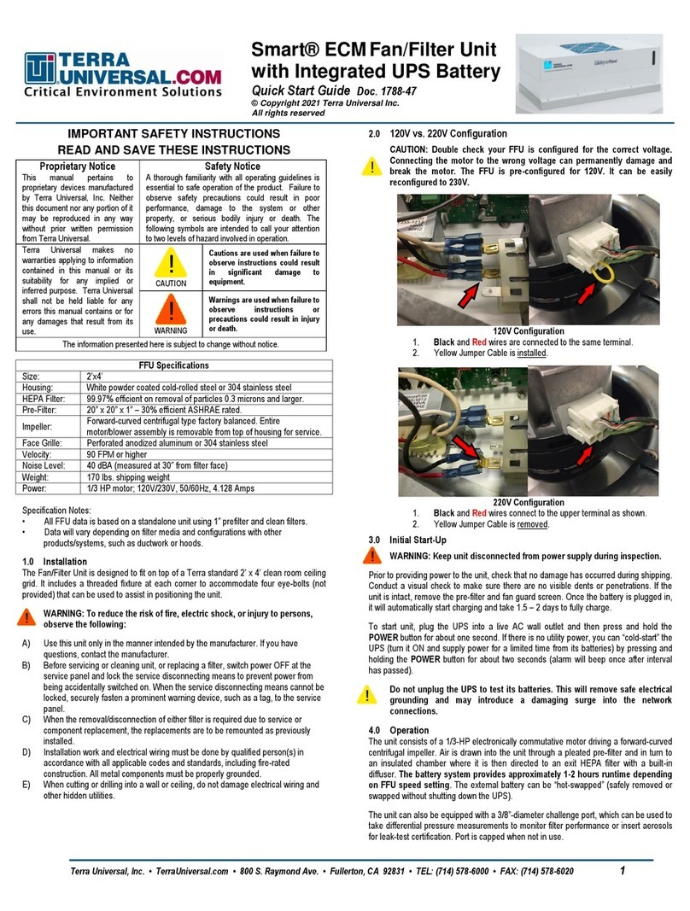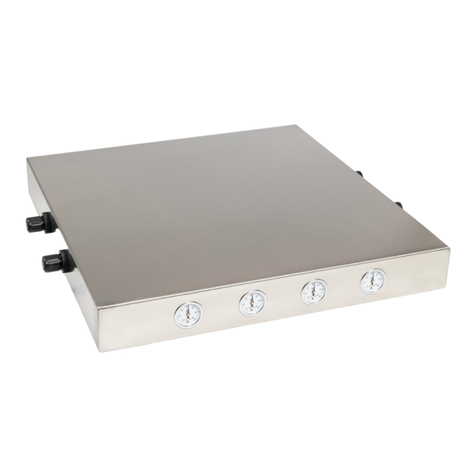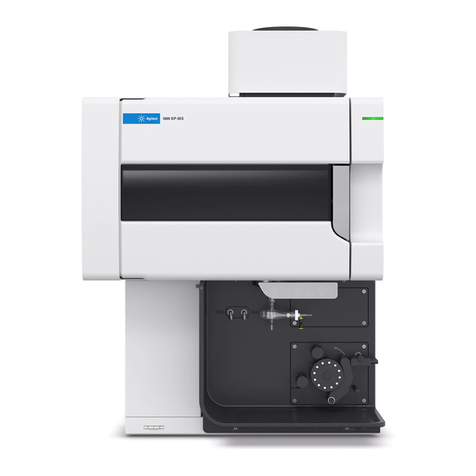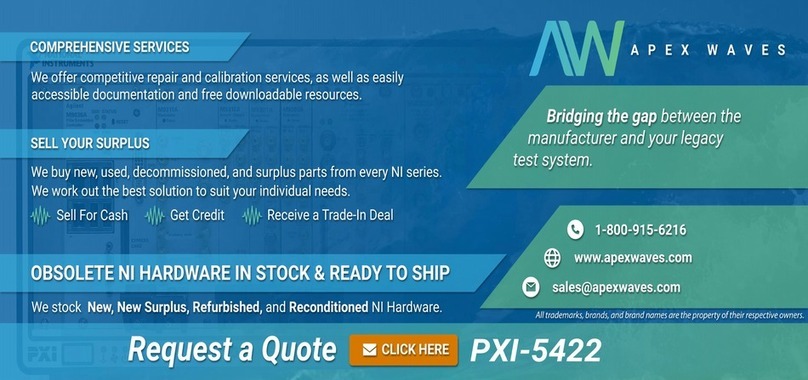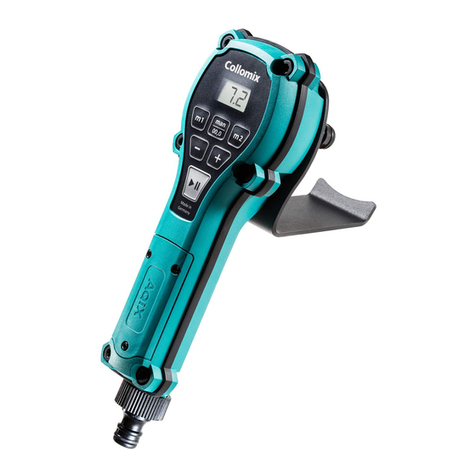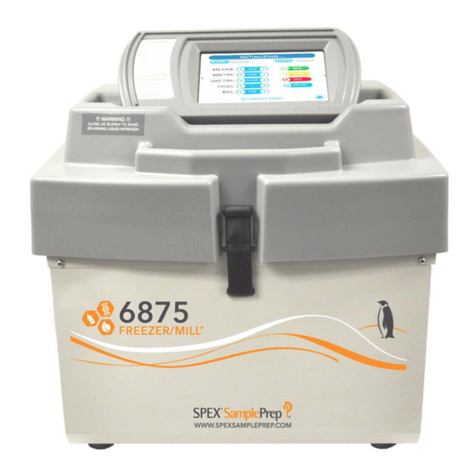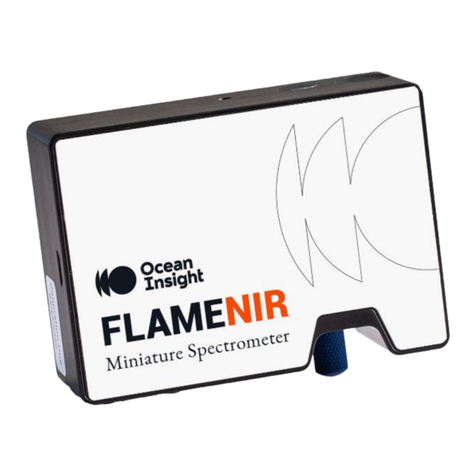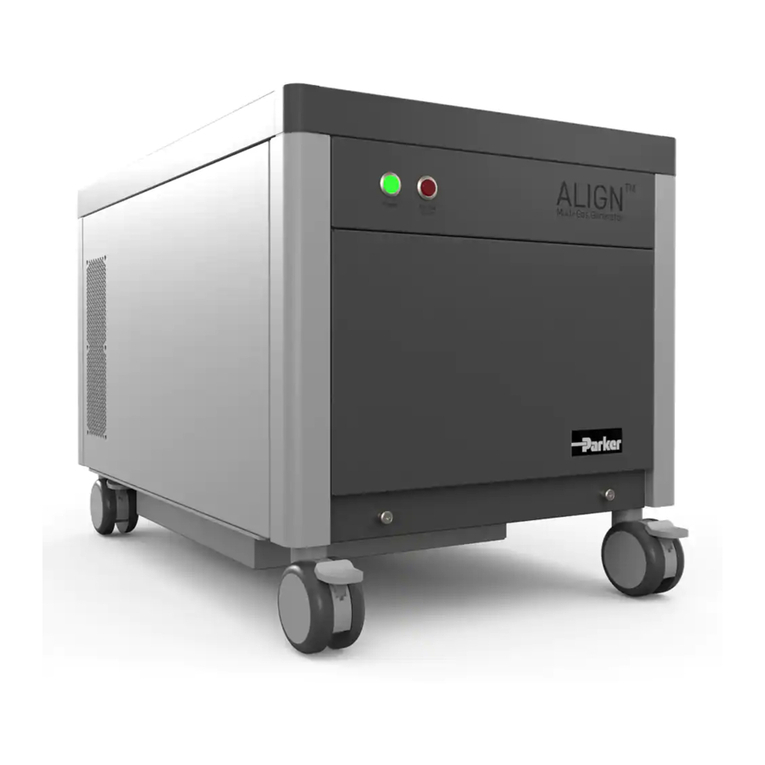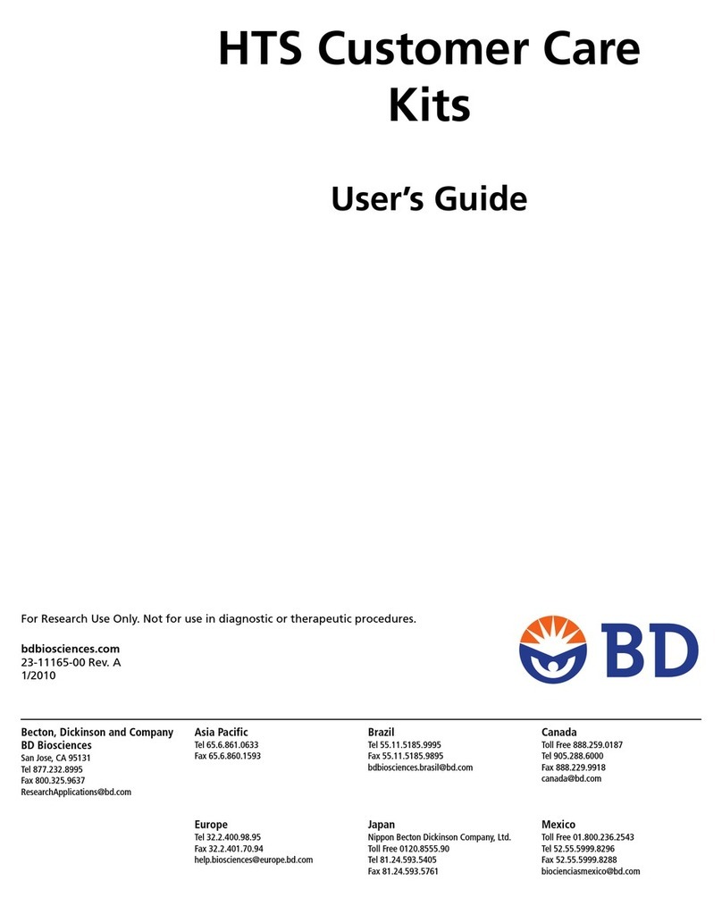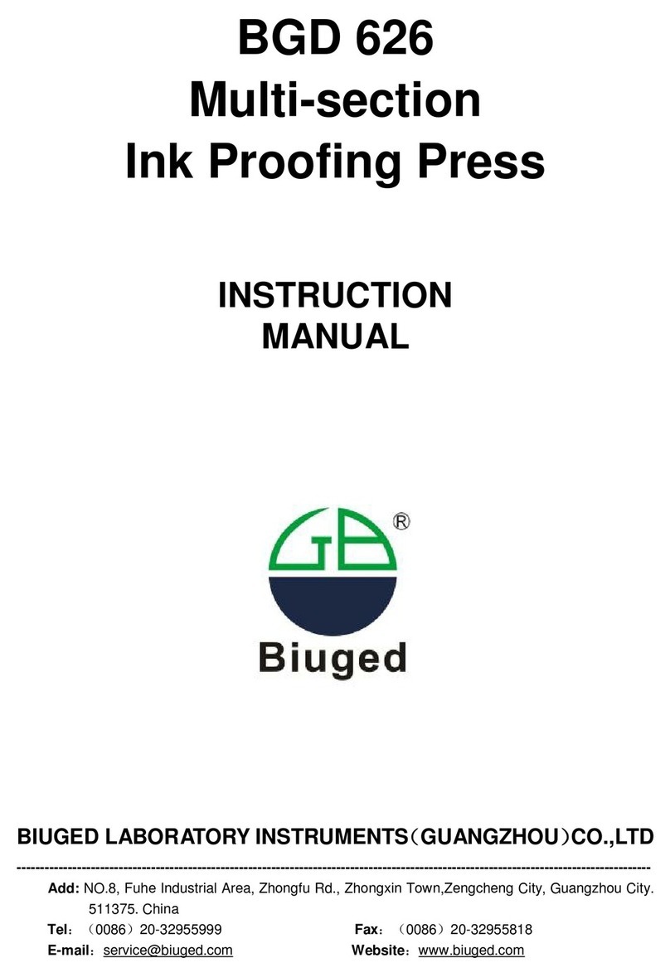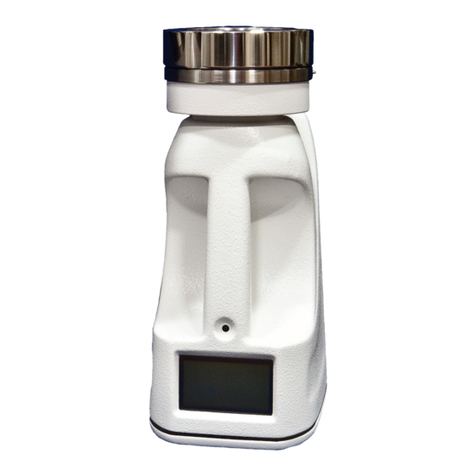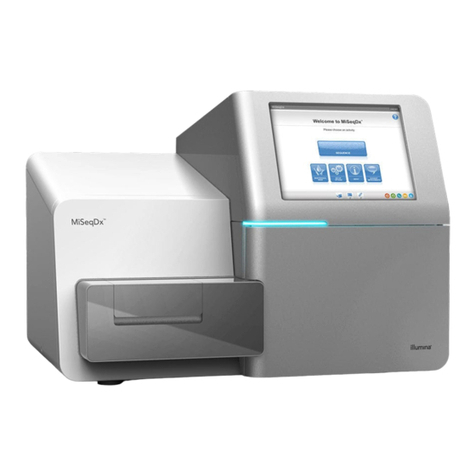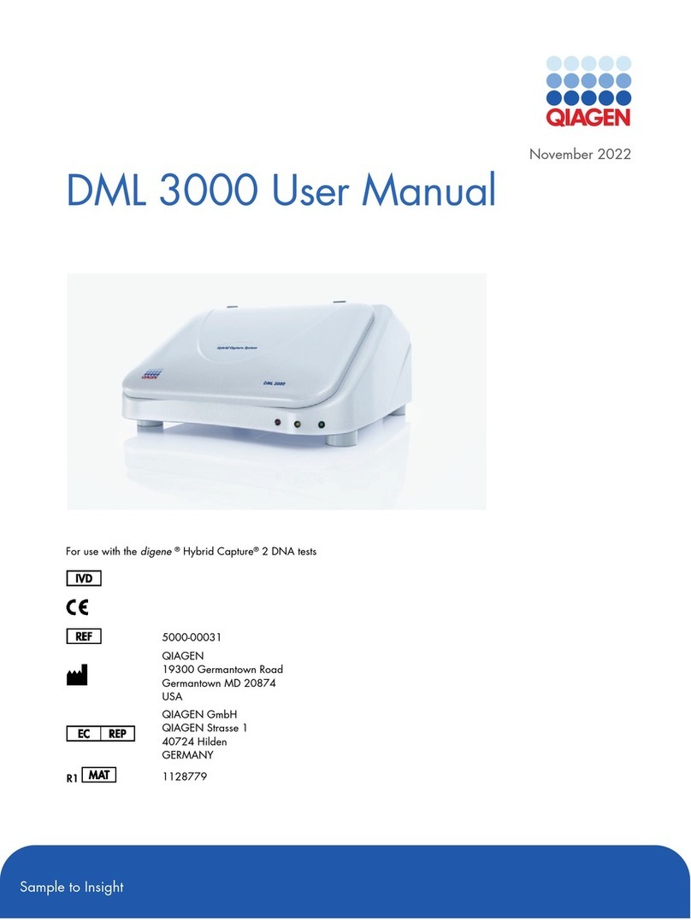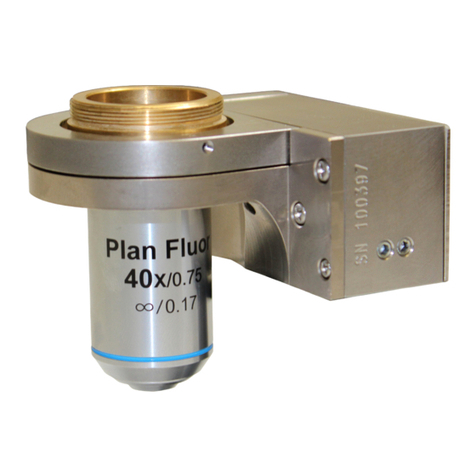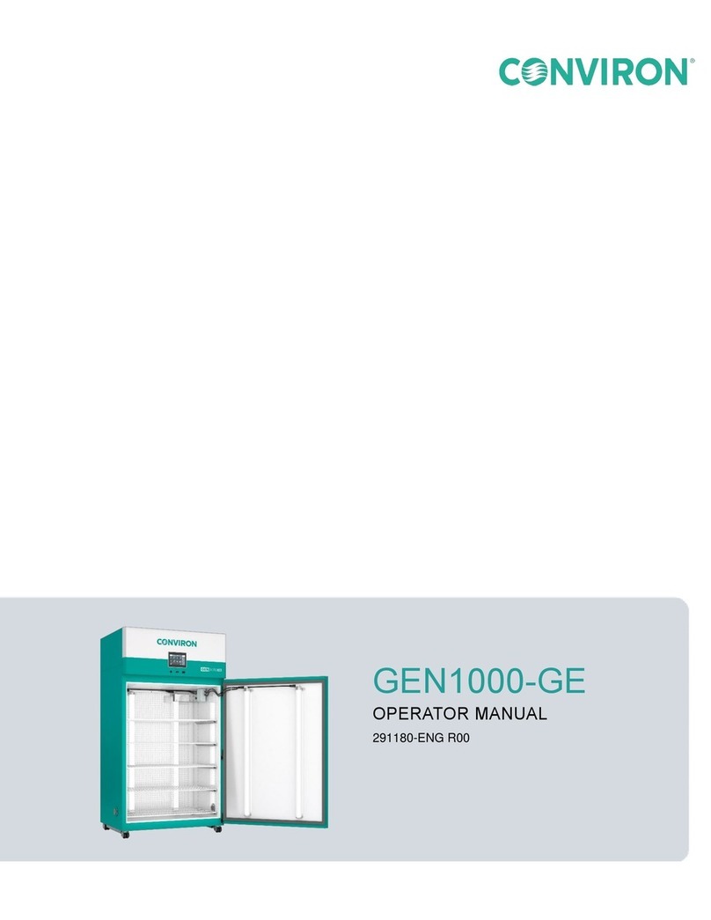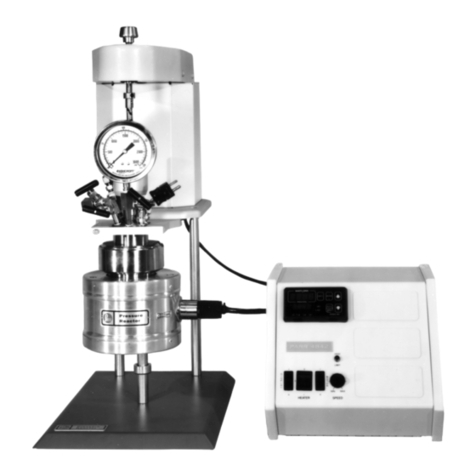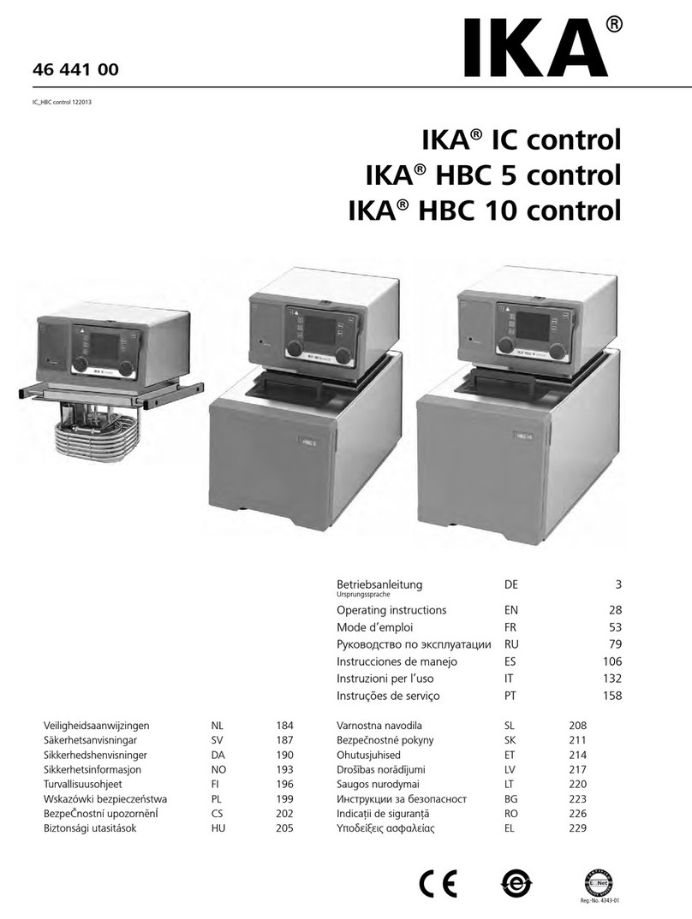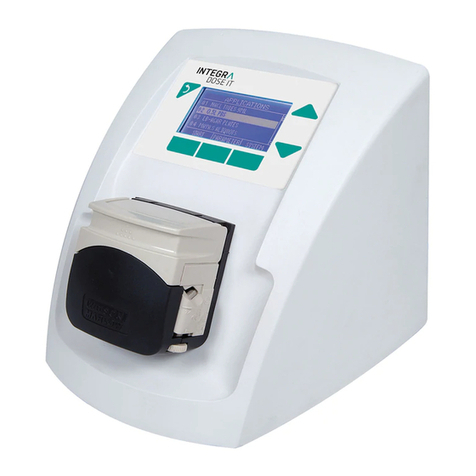
Quick-Start Operating Guide
USP 797 Modular Cleanroom
© Copyright 2015 Terra Universal Inc. All rights reserved. • Revised Dec 2019• Document No. 1800-90
Terra Universal, Inc. • TerraUniversal.com • 800 S. Raymond Ave. • Fullerton, CA 92831 • TEL: (714) 578-6000 • FAX: (714) 578-6020 8
C. Customers must provide permanent electrical connection from facility supply panel to Terra Cleanroom Power
Distribution Modules (typically, one power line with 40A circuit breaker for a USP 797 room) in conformance with
local electrical code, as well as any vacuum, air, H20, sprinkler, or nitrogen connections required for the
cleanroom.
D. Customers must give advance notice of dates and times for Terra personnel to perform the installation. Short
notice may result in higher fees for travel and accommodations.
E. Customers are to provide utilities, installation power, and removal of any packing material.
F. Because installation requires unpacking and assembling components, customers are to ensure an adequate
staging area for parts and equipment adjacent to the assembly area, clear and ready for work.
G. Customers are to inform Terra Universal in advance of any requirements for security, escorts, special training,
badges, work hours, parking areas or special identification and how to obtain all such required permissions and
related items.
H. Prior to shipping, all frame and ceiling members are labeled at each end. Refer to the “Installation” section and
Appendix for detailed information on how your cleanroom is numbered.
I. Before you start assembly, it is mandatory that the floor is level to assure the completed room will fit properly and
be rectangular. Failure to level the floor may result in the inability to complete the assembly of the room or the
insertion of the blowers, lights or ceiling. For vertical alignment, measure with the leveler before assembly.
Required Installation Equipment (not included)
A. Handling cleanroom shipping crates, which generally measure over 300 inches long and weigh well over 1,000
pounds, requires at least one forklift or pallet jack. If crates must be moved through narrow aisles or entrances,
two forklifts or pallet jacks are recommended, one to support each end.
B. Unloading crates from the truck is much easier if you have a truck-high loading dock. Without such a dock, you
will need at least one forklift and a support to brace one end while the forklift is positioned beneath the center of
each crate. Several people are required to unload individual components from the crates.
C. Frame Installation: You’ll need heavy rubber hammers, good portable drills/screwdrivers, measuring tapes (to
make sure everything’s square) and six to ten 11” locking C-Clamps used to hold beams in place as you insert
fasteners. Another tool that will be needed is an 8” – 12” shaft extension for the screwdriver bits (to drive screws
in narrow gaps between parts).
D. Drywall and FRP Installation: You will also need 2 inch wide thin painter’s tape (3.5mil or 0.09mm – the red or
green kind), various drywall cutting tools, Grip-Rite 25-lb. #6 x 1-5/8 in Bugle-Head Philips drywall screws, a
laminate roller, a 3/16” x ¼” x 5/16” v-notched trowel, your FRP cutting tools (typically a circular saw and a sheet
metal “nibbler” cutter), a router with carbide bit for cutouts or corner radius cuts, a handsaw/hacksaw for small
cuts, protective gear (gloves, respirator mask, eyewear), a caulking gun (pneumatic is recommended), and
mixing tips.
E. Ceiling Joists Installation: You will need a rivet gun to install the ceiling joists with Terra-provided rivets.
