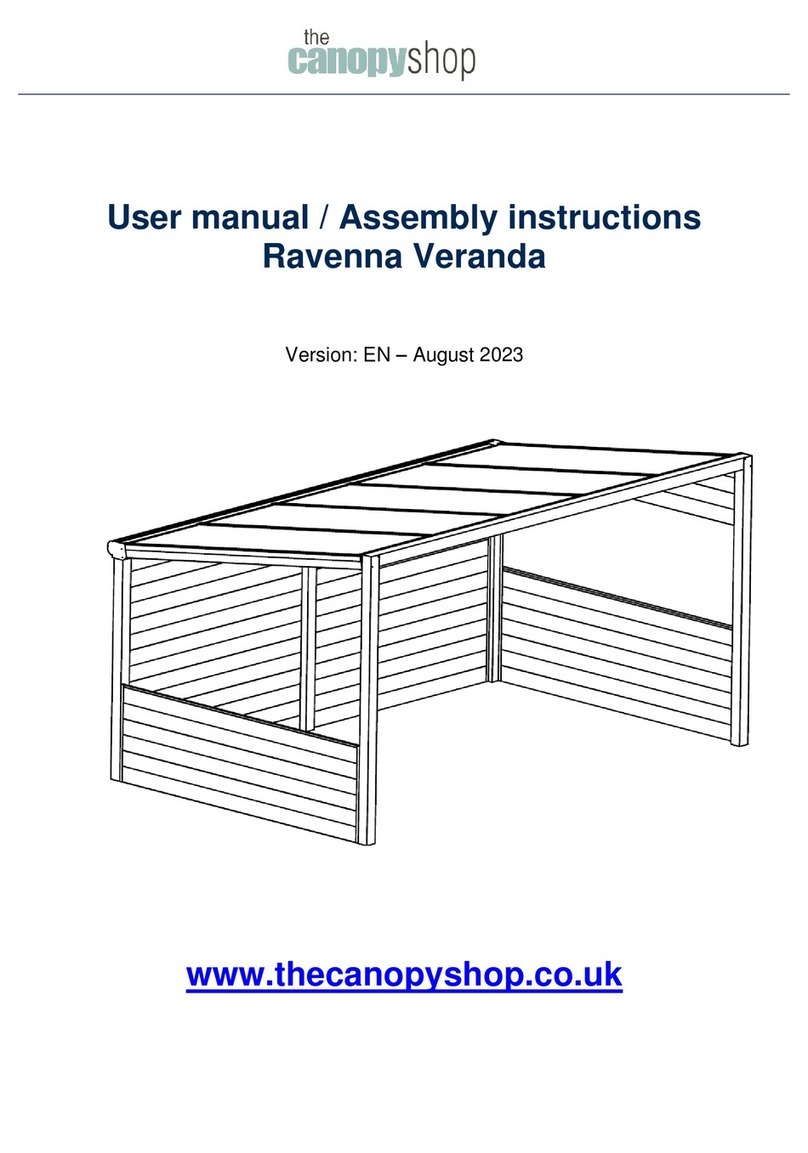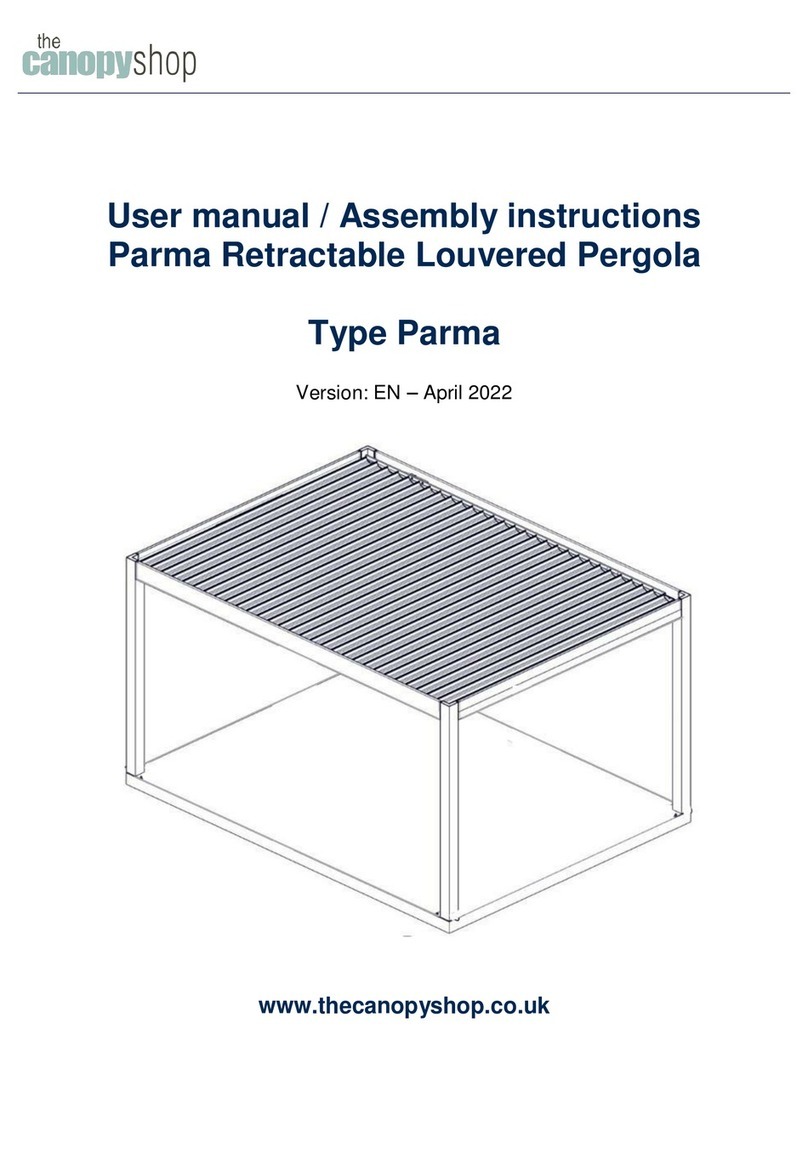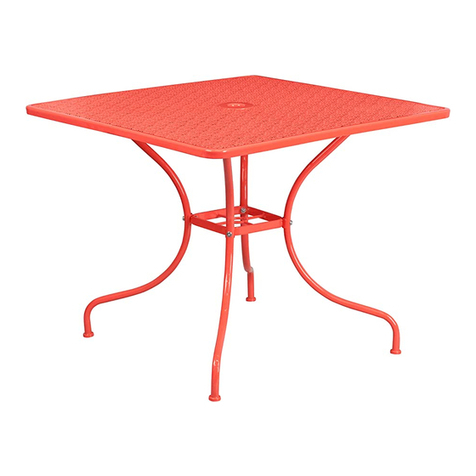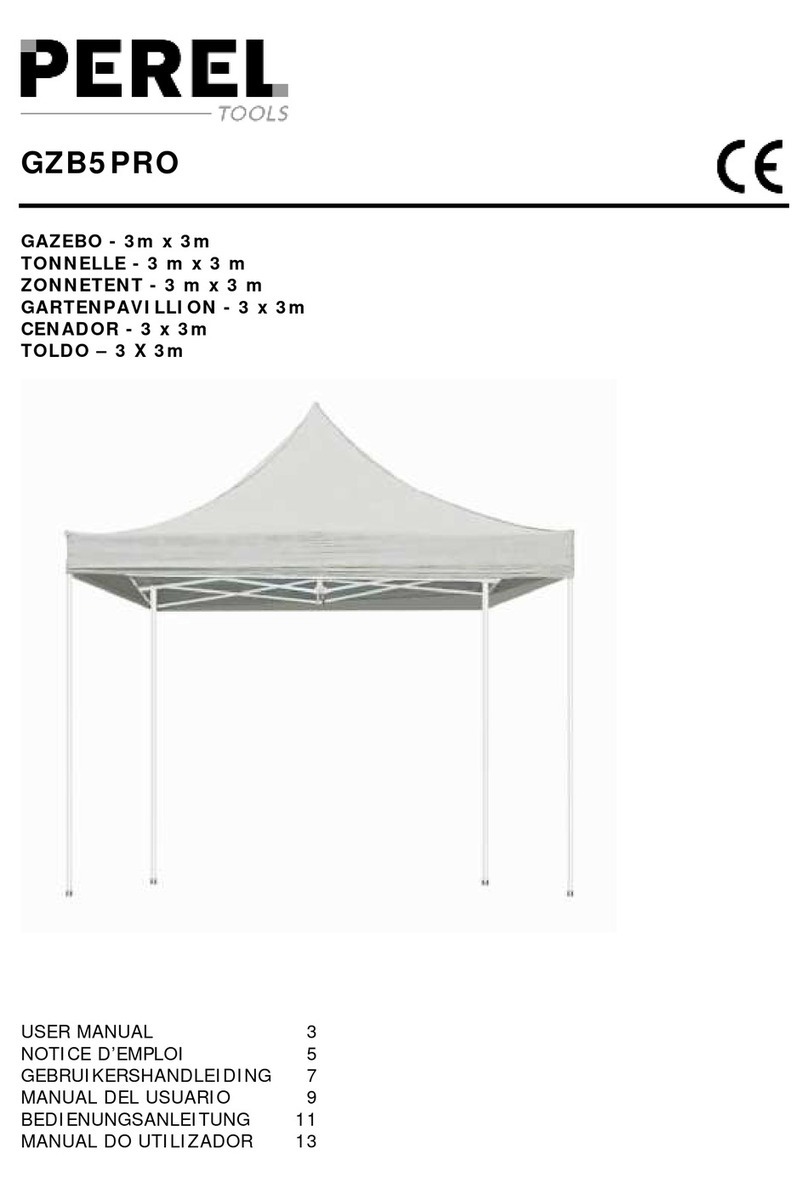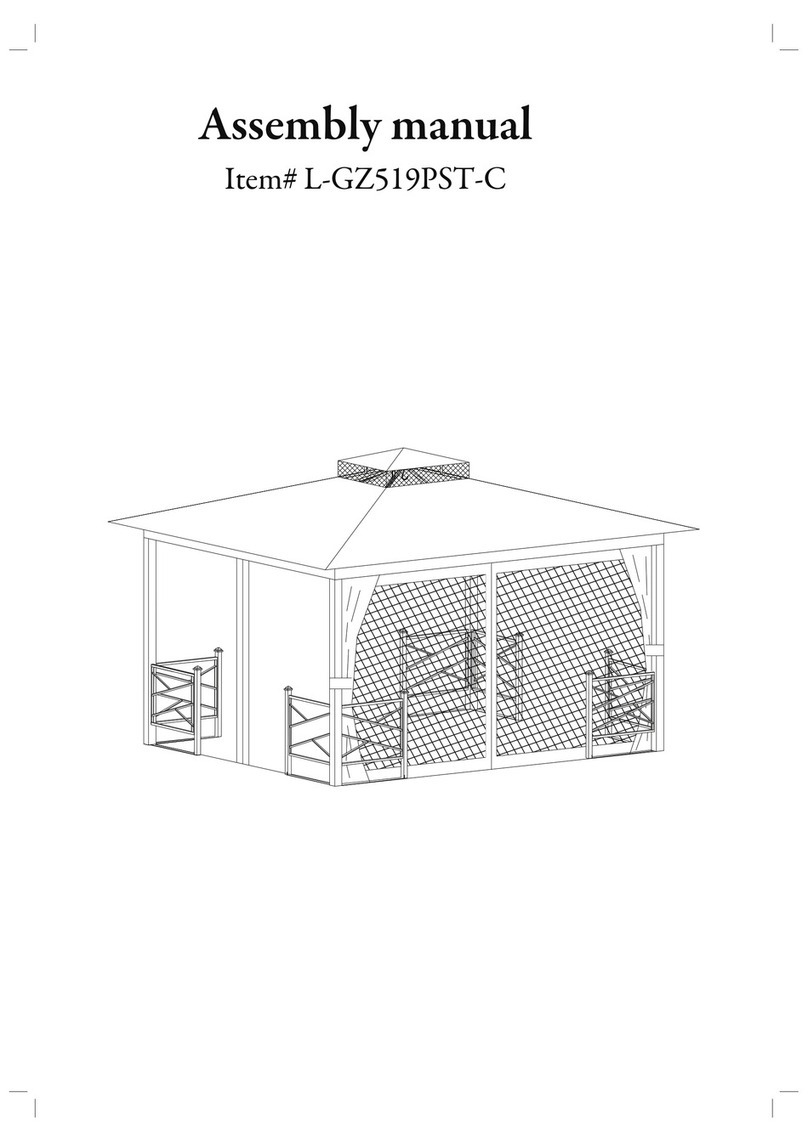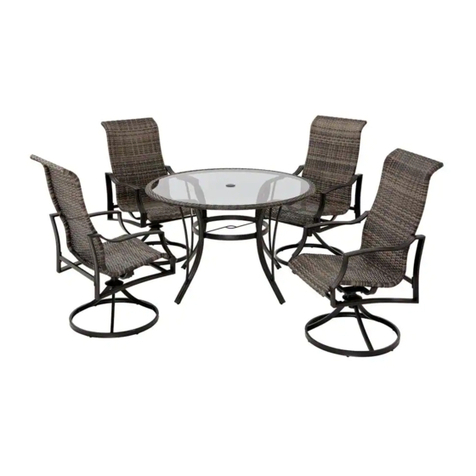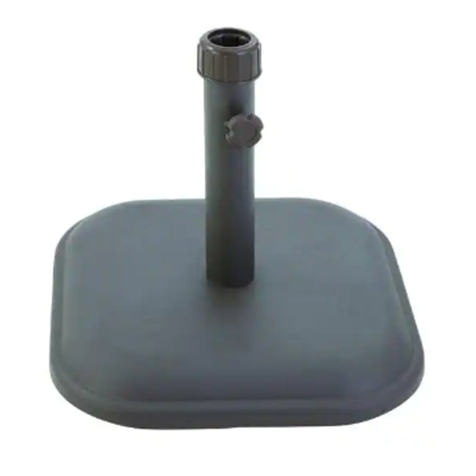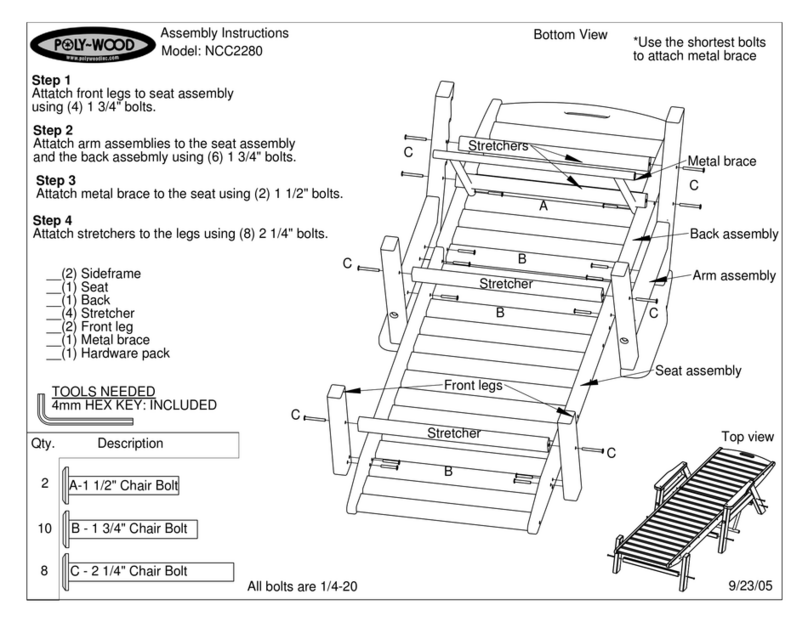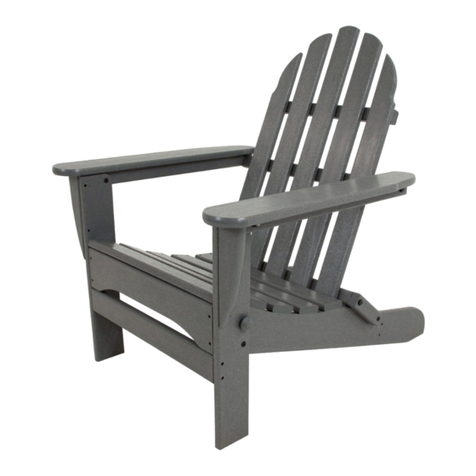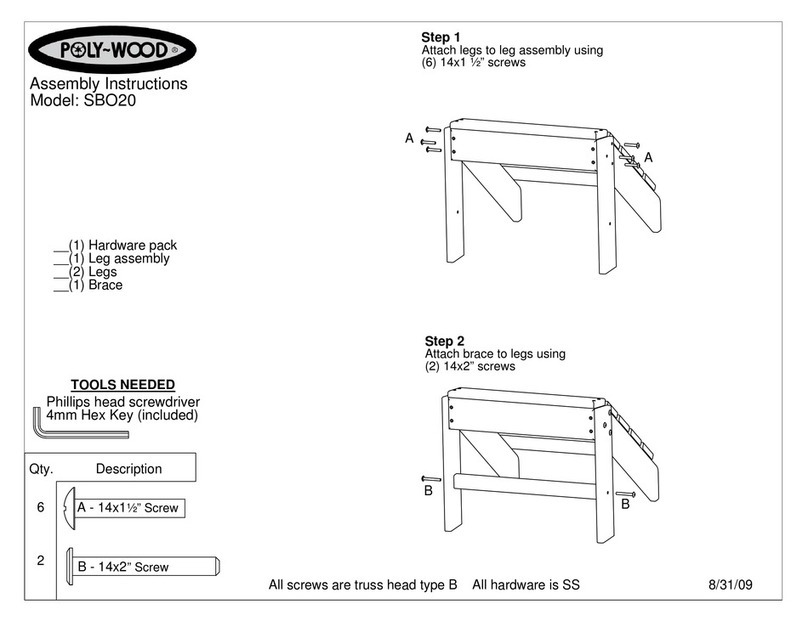the canopyshop Verona User manual

User manual / Assembly instructions
Verona Retractable Roof Pergola
Type Verona
Version: EN –April 2023
www.thecanopyshop.co.uk

page 2
at
1. Introduction 3
2. Safety precautions and warnings 3
3. Product features 5
4. Parts overview 6
4.1
Exploded view 6
4.2
Motorization 7
4.3
Hardware details 7
4.4
Delivery inspection 10
5. Preparation for assembly 11
5.1
Conditions for assembly 11
5.2
Inspection of tools and accessories 12
6. Assembly 13
6.1
Structure installation 13
6.2
Installation motor unit and fabric 18
6.3
Installation of cross rafters and ceiling sheets 21
7. Programming instructions 23
7.1
Remote control 24
7.2
Programming the motor 25
7.3
Resetting the motor 25
7.4
Programming the LED control panel 26
7.5
Resetting the LED control panel 26
7.6
Using of the Remote control 26
8. FAQ 27
9. Maintenance 27
10. Disposal of waste 27
11. Warranty conditions 28
12. Contact 28
KEEP THIS MANUAL IN A SAFE PLACE FOR FUTURE USE!
For the duration and the terms and conditions of the warranty we recommend that you contact The Canopy
Shop. We also refer you to our General Terms and Conditions of Sale and Delivery which are available on
request. The Canopy Shop accepts no liability for any damage or injury resulting from a failure to carefully follow
the instructions in this manual or exercise due caution during transport, assembly, use and maintenance of the
Pergola. As a result of our policy of continuous product improvement, certain product details may differ from what
is described in this manual. For this reason the instructions provided only serve as a guideline for installation of
the product this manual describes. This manual has been compiled with the utmost care, but The Canopy Shop
cannot be held responsible for any errors in this manual or the consequences thereof. Furthermore, all rights are
reserved and no part of this manual may be reproduced in any way whatsoever.
Contents

page 3
LEES
AANDACHTIG
!
1. Introduction
Congratulations on the purchase of your Verona Pergola!
Before you can start enjoying your Pergola it must be assembled properly. This manual provides clear
instructions for all the steps you must complete for correct assembly of your Verona Pergola. We
recommend that you take the time to read the entire manual before you begin assembly.
Check whether you have received all the necessary parts before you begin assembly. For your safety,
follow all the applicable instructions. This also guarantees the safety of the installed roof. If you
should have any questions, please feel free to contact The Canopy Shop.
READ
CAREFULLY
This manual should be kept in a safe, dry and shady place. In the event of damage or loss, the user
must request a new copy of the manual from The Canopy Shop.
2. Safety precautions and warnings
Important:
Please read the safety precautions and warnings before assembling the pergola.
During assembly, carefully follow the instructions and guidelines as described in this manual.
Never change the order of the steps to be performed. If any aspect of the assembly
procedure is unclear, please contact The Canopy Shop. We reserve the right to make
technical changes without written notice.
We normally recommend that the pergola must be assembled by at least two
people (qualified technicians/authorized installers) working together.
Check the delivery immediately upon receipt. In the event of damage or an incomplete
delivery please contact The Canopy Shop on 01536 446393 immediately.
The materials must be stored in a dry, ventilated area, not exposed to direct sunlight.
Open the packaging carefully. Make sure that you do not damage the product.
To prevent damage to your pergola, place the parts on a smooth, clean surface. Place the
profiles on a flat surface, protected from sun and rain.

page 4
Adding or removing parts, the use or installation of materials. other than described in this
manual, may adversely affect the safety of the pergola and is therefore strongly discouraged!
Pay attention and be aware of moving parts. Make sure that all power supply is cut off during
the assembly.
Cordon off the assembly location so that others are kept at a safe distance.
Always wear the correct protective clothing (work gloves, dust mask, safety glasses, shoes
with non-slip soles, etc.) during installation or servicing.
Mount the system against a firm, flat wall and on a flat and stable foundation. Ensure that
the wall and the ground are clean and dry.
You must maintain and clean your pergola at least once a year. During this yearly
maintenance make sure all fasteners are properly tightened.
Dispose the product in accordance with local laws and regulations.
When safety regulations and instructions are not followed correctly, The Canopy Shop (a
trading name of Bappco Ltd) will not accept any responsibility for damage(s) and injuries.
2. Safety precautions and warnings (continued)

page 5
3. Product features
The Verona Pergola is a retractable system which has a tilted form. It consists of an aluminium
structure and fabric. This product requires a minimum slope value due to its characteristic feature
and healthy drainage.
The Verona is water and airproof. It protects against sun and rain.
Wind resistance is 11 Beaufort by all sides open and 7 Beaufort by side enclosure.
Calculated for products with a front height of 250 cm according to Eurocode EN 1991-1-4
Terrain Category 4.
This system has limited snow load capacity which is 15 kg/m² therefore it should always be in
retracted position if snow is expected or it start snowing.
The belts are installed into each rail and driven by pulleys and single drive shafts to ensure
fabric movement.
The Verona Pergola retractable system is operated by an electric motor via a radio control
transmitter.
Available dimensions of the Verona:
Width (mm): 4000 / 5000 / 6000
Projection(mm): 3000 / 3500 / 4000
This product requires a min. slope value due to its characteristic feature and healthy drainage. The
slope value depends on the product dimensions.
Below table is showing the minimum slope values [cm] for all available dimensions.
Minimum slope (in cm)
Width Projection
The maximum slope is 25 cm per meter.
If the Verona Pergola is installed with a slope of > 25% the product will be out of warranty.
*Optional: built-in LED lighting in the fabric
Application type:
The Verona has a retractable system with a tilted form and has to be mounted to a wall.
With a single motor opening and closing of the roof is motorized and controlled by a remote control
300
350
400
400
37
44
52
500
21
25
30
600
26
32
37

page 6
4.1 Exploded view
1
Wall profile
5
Motor unit
2
Post
6
Fabric
3
Gutter
7
Cross rafter
4
Rafter
8
Side cover profiles, ceiling sheets and wall finish profile
4. Parts Overview

page 7
The Verona pergola is using a single motor from Somfy.
The motor is controlled and operated by a remote control. The Somfy remote is provided.
4.3 Hardware details
Rafter - Wall profile connection
a. M8x16mm hexagonal head stainless steel bolt
b. M8 stainless steel washer
c. M8 stainless steel nut
Rafter - Gutter connection
4.2 Motorization

page 8
Post –Gutter connection
Pillar –Ground connection
Use materials suitable for your situation.
Motor unit –Wall profile connection
a. M5.5x25mm self-drilling screw with washer

page 9
Fabric –Carrier (rafter) connection
M8 nut with sealant
Cross rafter –Rafter connection
a. M4.8x25mm self-drilling screw (3x)
b. M4.8x25mm self-drilling screw (6x)

page 10
Fabric cover sheet –Cross beam connection
a. M5. 5x25mm self-drilling screw with washer
4.4 Delivery Inspection
Always carefully check the delivered items against the accompanying delivery note to ensure that the
quantity and quality are correct. Any visible defects must be reported in writing within 7 days of
delivery.
Note:
•
Boxes with red label: Electronic parts like Control Unit Box, Remote Controls.
•
Boxeswithbluelabel:MetalpartslikeUBrackets,Mountingbrackets, Gutter caps, screws.
•
Boxeswithyellowlabel:PlasticpartslikeRubberforthegutter,caps,motorshaftdrivetransmitter.

page 11
5.1 Conditions for assembly
Ground & wall
A good flat stable surface is required for construction of the pergola.
The location where the system is placed must be construction-ready and free of obstacles
(garden furniture, flower boxes, etc.) so installers can perform their work withouthindrance.
Any obstacles, including utility lines (such as power cables, etc.), roots and debris, must have
been removed from the ground.
The wall must be free of sun shades, etc.
The area where the wall profile will be placed must be firm, even and flat.
Attachments at walls
Due to expansion of the materials, the pergola may not be placed tightly between two walls;
there must be a gap of 1.5 mm per metre of width of the pergola.
Rubber seals
A Verona pergola is standard equipped with black pre-assembled rubber seals.
If the rubber seals are deformed, they can be straightened with a little heat, from a hot air
heater or hair dryer for example.
Warranty expires if the Verona Pergola is not assembled and installed in accordance with
the instructions.
5. Preperation for assembly

page 12
5.2 Inspection of tools and accessories
Ø16
13, 17

page 13
6.1 Structure installation
1. Wall bracket installation:
The wall brackets must be installed 35cm from the end of the rails.
2. Fasten the brackets to the wall/ Use the correct hardware for your situation. We suggest
to use minimum M12.
3. Install the wall profile on the wall mounting brackets.
NOTE: Don’t work alone. You may need someone else while placing of the back profile.
6. Assembly
H [cm] = front height [cm] + slope [cm]
Standard front height is 250 cm

page 14
4. Fasten and tighten the wall mounting bracket bolts
5. Next step is Pre-drilling hole(s) in the gutter profile for rainwater discharge. The rainwater
discharge can be easily achieved by drilling a hole in the gutter at the position where the post meets
the gutter. The post then serves as rainwater discharge pipe.
Place the gutter on a flat and firm surface.
Determine where the rainwater discharge will be placed, i.e. at the left or right end of the
gutter. Mark the position and dimensions of the hole.
Now carefully drill the hole in the gutter with the hole saw. (advised size ø60 mm).

page 15
6. Gutter and front posts:
The gutter and front posts should be connected to each other on ground
7. Post fixing:
Define the exact post position and mark it. Install the anchorage to the ground surface using
correct hardware for your situation.
before you lift as you shown image at below. In this situation you may need some people
since you must hold to posts as carefully.

page 16
8. Slide the post on top of the stainless steel anchorage and screw tight.
9. Slide the rubber flap in and place gutter cover and fasten the screws.
10. Rafter placing: There are two types of rafters. One without gasket (only delivered if 3
posts are used –width exceed 4.5 m) and two with gasket (this is located on the bottom of
the rail). When you look from the front side, the gasket must be inside of the system as you
see at below picture.
NOTE: When fastening the rail bolts to the back beam and front beam you might need
someone else according to rail weight and length.

page 17
11. Check if the structure is level on all sides.

page 18
1. Install the motor box in the centre between two rafters.
2. All carriers must be on the back of the rails.
3. Place a hexagonal shaft spindle into the transmission tube.
6.2 Installation motor unit and fabric

page 19
4. Place the hexagonal shaft spindle and transmission tube into the motor as you see on the
fifure below.
5. Insert a shaft transmitter plastic on to the transmission tube on the inside of the system.
6. Place a shaft spindle through the rail and insert the shaft transmitter plastic on the spindle
to connect to the other spindle.

page 20
7. Fasten the bolts on the shaft transmitter plastic caps.
8. Install the fabric support profiles with the fabric preinstalled on to the rafters. The fabric
support profiles go rafter by rafter onto the carriers. They slide over the thread on the
bottom of the carriers in place with the nuts. While installing the fabric, you must fasten the
nuts simultaneously on the fabric support profiles.
NOTE: While installing the bolts, the gaskets are compressed to create a tight seal. Getting
the nuts on could therefore be a challenge.
NOTE: We recommend using a lift or multiple persons for installation as the fabric needs
to go up as a whole without damage.
Table of contents
Other the canopyshop Outdoor Furnishing manuals
Popular Outdoor Furnishing manuals by other brands
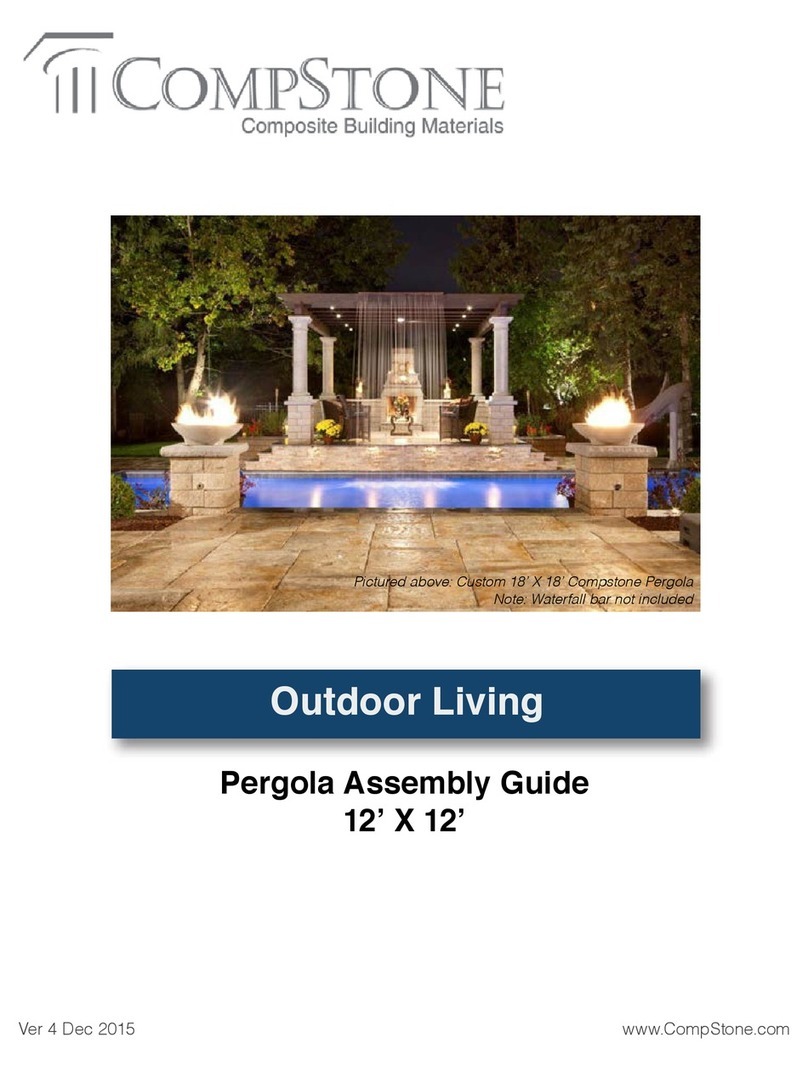
COMPSTONE
COMPSTONE Pergola Assembly guide

Fifthroom
Fifthroom 4 Beam Deluxe Wood Pergola instructions

Naterial
Naterial RIBEIRA 2023R09P01-0165 instruction manual
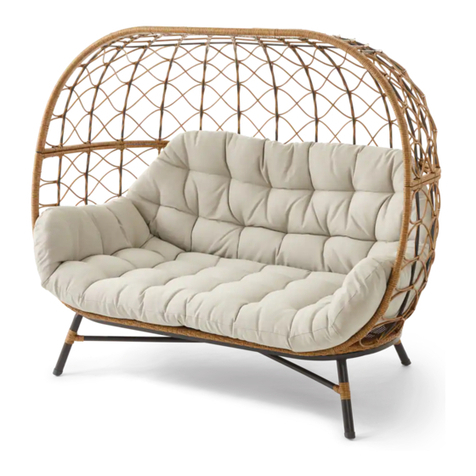
Canvas
Canvas SYDNEY 088-2291-6 Assembly instructions
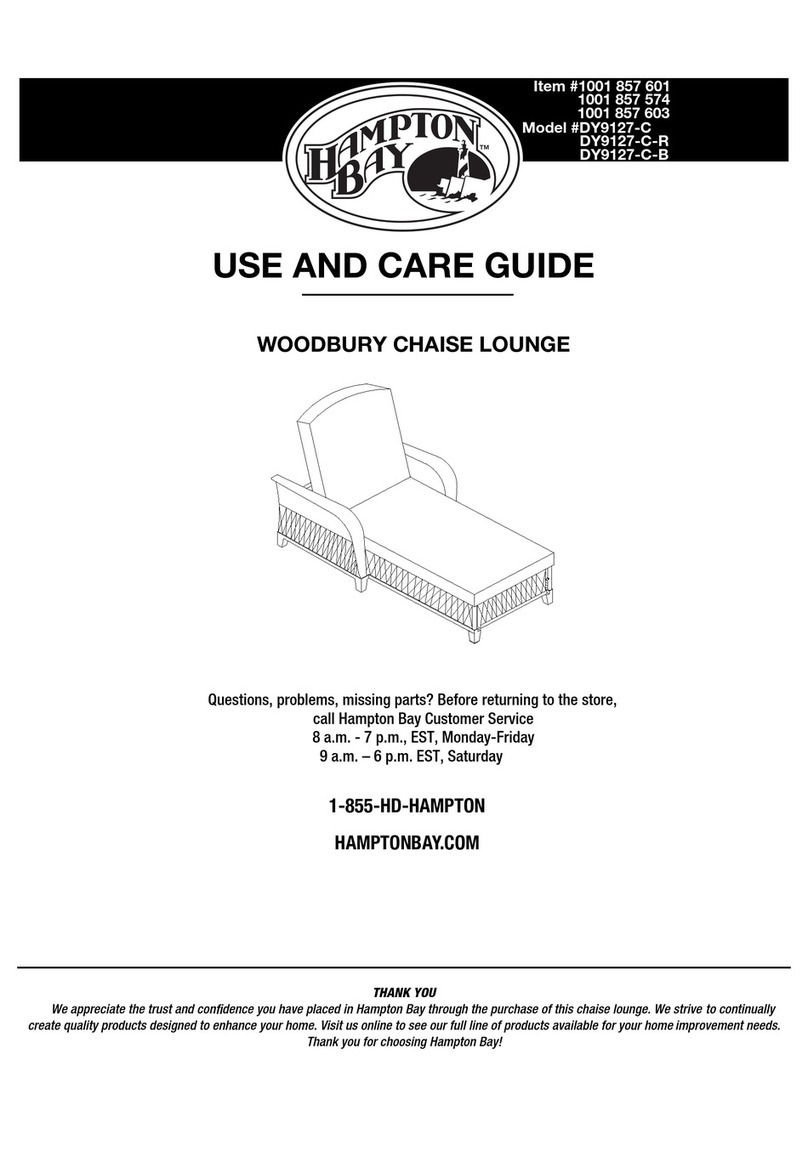
HAMPTON BAY
HAMPTON BAY DY9127-C Use and care guide
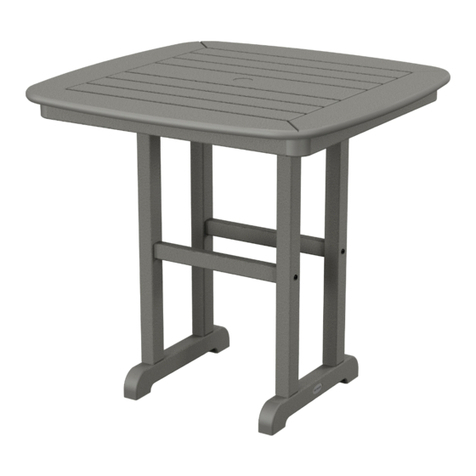
Polywood
Polywood Nautical PWNCT31 Assembly instructions
