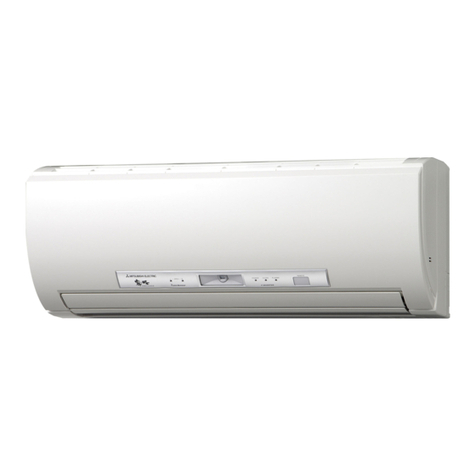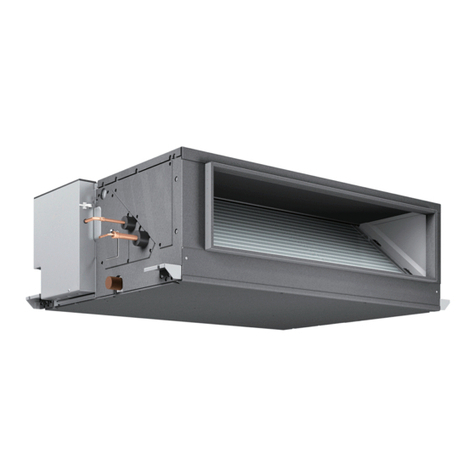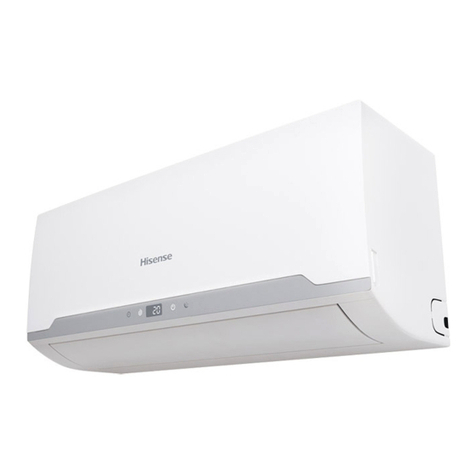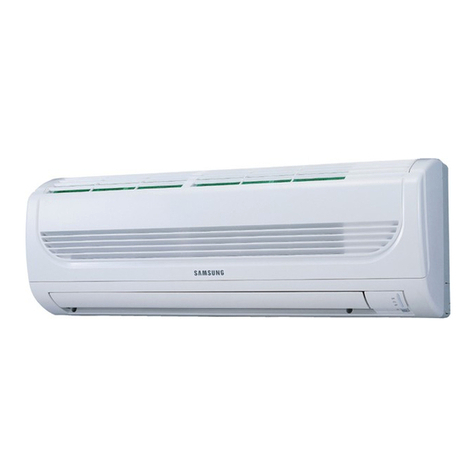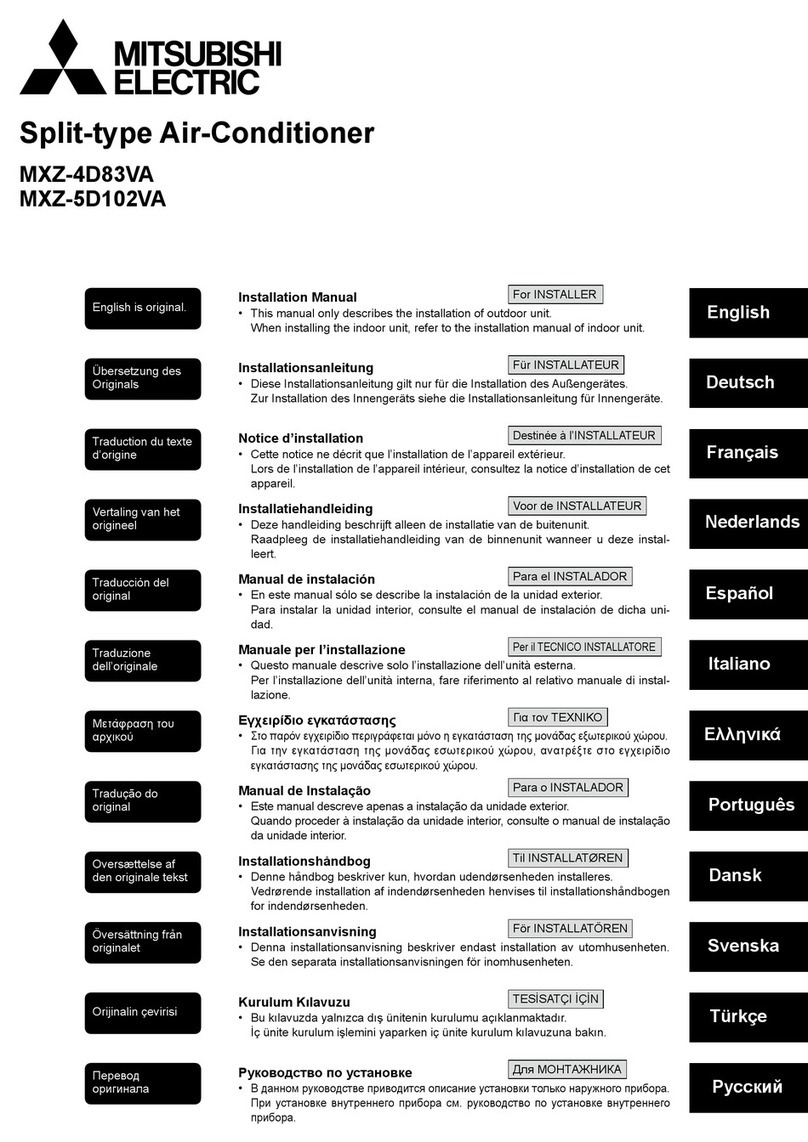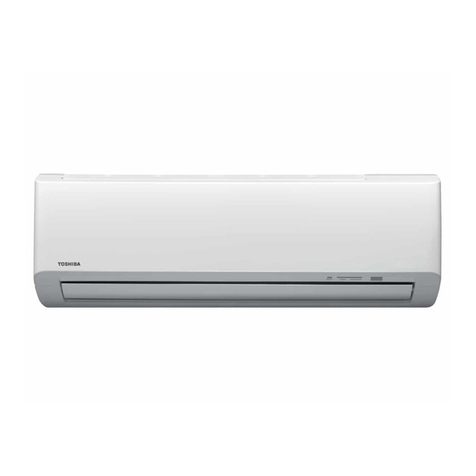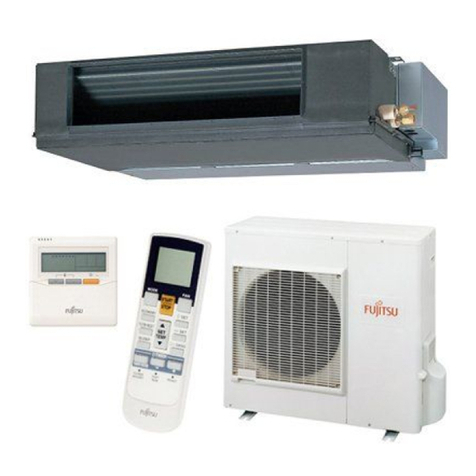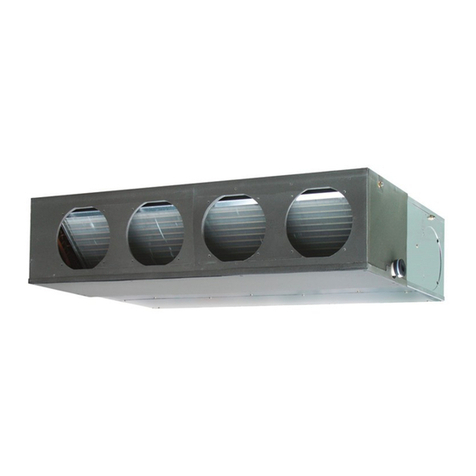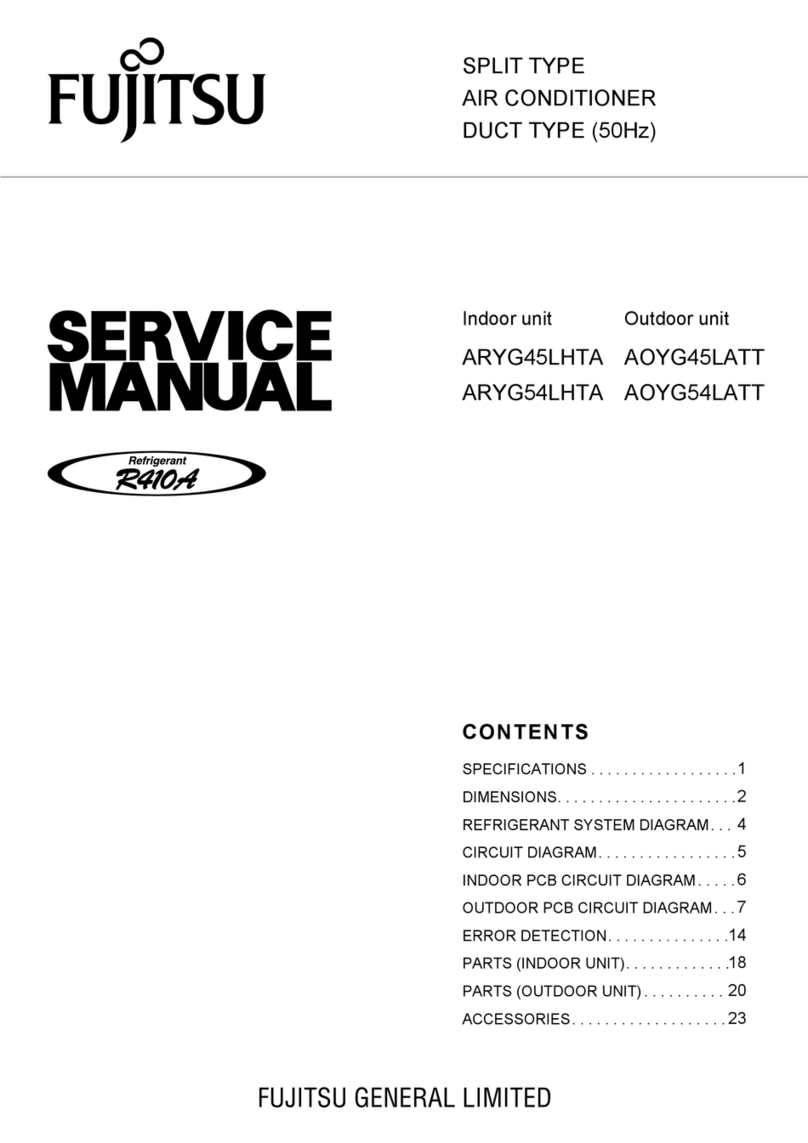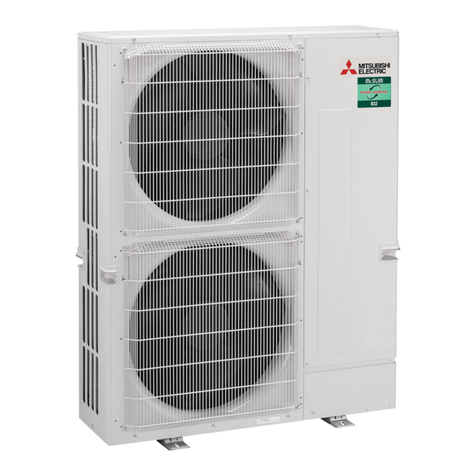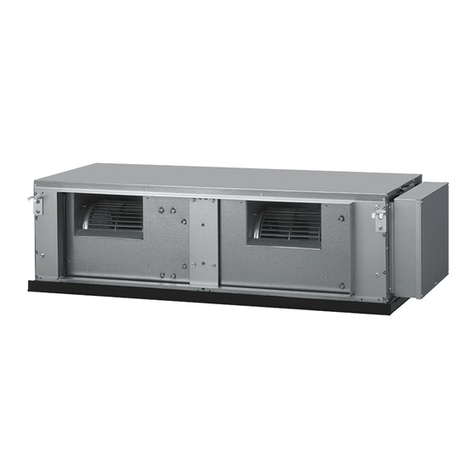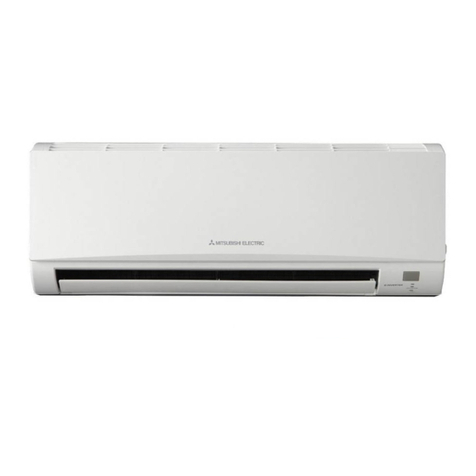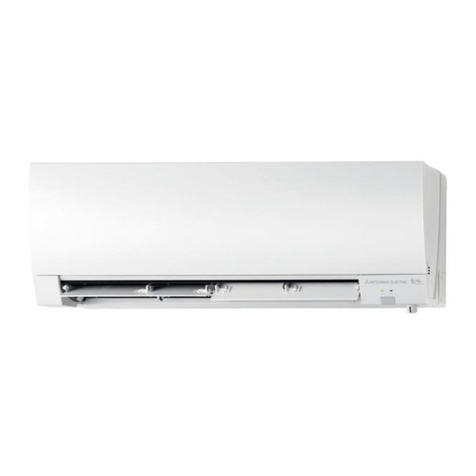
CONTENTS
PRECAUTIONS FOR SAFETY....................................................1
INSTALLATION DIAGRAM OF INDOOR AND
OUTDOOR UNITS .......................................................................2
nOptional Installation Parts .......................................................2
INDOOR UNIT..............................................................................3
nInstallation Place .....................................................................3
nCutting a Hole and Mounting Installation Plate .......................3
nElectrical Work ........................................................................3
nWiring Connection...................................................................4
nPiping and Drain Hose Installation ..........................................4
nIndoor Unit Fixing ....................................................................5
nDrainage..................................................................................5
OUTDOOR UNIT..........................................................................5
nInstallation Place .....................................................................5
nRefrigerant Piping Connection ................................................6
nEvacuating ..............................................................................6
nWiring Connection...................................................................6
OTHERS.......................................................................................7
nGas Leak Test .........................................................................7
nRemote Control A-B Selection................................................. 7
nTest Operation ........................................................................7
nAuto Restart Setting ...............................................................7
PRECAUCIONES SOBRE SEGURIDAD ....................................1
DIAGRAMA DE INSTALACIÓN DE LA UNIDAD INTERIOR Y
EXTERIOR ...................................................................................2
nPiezas de Instalación Opcional ..............................................2
UNIDAD INTERIOR .....................................................................3
nLugar de Instalación................................................................3
nCorte de un Orificio y Montaje de la Placa de Instalación ......3
nTrabajo Eléctrico .....................................................................3
nConexión de Cables................................................................4
nInstalación la Tubería y el Tubo de Desagüe .........................4
nInstalación de la Unidad Interior..............................................5
nDrenaje ...................................................................................5
UNIDAD EXTERIOR ....................................................................5
nLugar de Instalación................................................................5
nConexión de la Tubería Refrigerante ......................................6
nEvacuación .............................................................................6
nConexión de Cables................................................................6
OTROS.........................................................................................7
nComprobación de Fugas.........................................................7
nMando a distancia A-B Selección............................................7
nPrueba de Operación .............................................................7
nAjuste de Reinicio Automático ................................................7
EN
CONTENIDOS
ES
SOMMAIRE
FR
MESURES DE SÉCURITÉ...........................................................1
PLAN D’INSTALLATION DES UNITÉS INTÉRIEURE ET
EXTÉRIEURE...............................................................................2
nPièces d’Installation en Option ...............................................2
UNITÉ INTÉRIEURE....................................................................3
nEndroit d’Installation................................................................3
nOuverture du Trou et Montage de la Plaque d’Installation .....3
nTravaux Electriques ................................................................3
nConnexion des Câbles ............................................................4
nInstallation de la Conduite et du Tuyau de Purge ...................4
nInstallation de l’Unité Intérieure...............................................5
nDrainage .................................................................................5
UNITÉ EXTÉRIEURE...................................................................5
nEndroit d’Installation................................................................5
nConnexion du Tuyau Réfrigérant.............................................6
nEvacuation ..............................................................................6
nConnexion des Câbles ............................................................6
AUTRES.......................................................................................7
nTest de Fuite Gaz ....................................................................7
nSélection de télécommande A-B ............................................. 7
nOpération du Test ................................................................... 7
nRéglage de la Remise en Marche Automatique .....................7
INDICE
PRECAUZIONI PER LA SICUREZZA.........................................1
SCHEMA DI INSTALLAZIONE DELL’ UNITÀ INTERNA
E DELL’ UNITÀ ESTERNA..........................................................2
nComponenti di Installazione Opzionali ...................................2
UNITÀ INTERNA .........................................................................3
nLuogo per l’Installazione..........................................................3
n
Apertura di un Foro e Installazione della Lastra di Installazione
...3
nLavori Elettrici..........................................................................3
nCollegamento dei Cavi ............................................................4
nInstallazione dei Tubi e del Tubo di Scarico ............................4
nInstallazione dell’Unità Interna ................................................5
nScarico ....................................................................................5
UNITÀ ESTERNA ........................................................................5
nLuogo per l’Installazione..........................................................5
nCollegamento dei Tubi del Refrigerante..................................6
nEvacuazione ...........................................................................6
nCollegamento dei Cavi ............................................................6
ALTRI ...........................................................................................7
nTest per Perdite di Gas............................................................7
nSelezione A-B del telecomando ..............................................7
nFunzionamento di Prova .........................................................7
nImpostazione per la Rimessa in Funzione Automatica ........... 7
IT
INHALT
SICHERHEITSVORKEHRUNGEN ..............................................1
EINBAUZEICHNUNGEN FÜR INNEN- UND
AUSSENGERÄT..........................................................................2
nZusätzlich erhältliche Installationsteile ...................................2
INNENGERÄT..............................................................................3
nAufstellungsort.........................................................................3
nMauerdurchbruch und Befestigung der Montageplatte ..........3
nElektrische Anschlüsse ...........................................................3
nKabelanschlüsse .....................................................................4
nInstallation von Leitungen und Kondensatschlauch ................4
nEinbau des Innengeräts ..........................................................5
nEntwässerung .........................................................................5
AUSSENGERÄT..........................................................................5
nAufstellungsort.........................................................................5
nAnschluß der Kühlmittelleitungen............................................6
nEntleeren ................................................................................6
nKabelanschlüsse .....................................................................6
SONSTIGES.................................................................................7
nÜberprüfung auf Gas-Undichtigkeit.........................................7
nFernbedienung A-B Wahl ........................................................7
nProbelauf.................................................................................7
nAutomatische Wiedereinschaltung..........................................7
DE
ÍNDICE
PRECAUÇÕES RELATIVAS A SEGURANÇA............................1
ESQUEMA DE INSTALAÇÃO DAS UNIDADES INTERIOR
E EXTERIOR................................................................................2
nPeças de Instalação Opcionais...............................................2
UNIDADE INTERIOR...................................................................3
nLocal de Instalação .................................................................3
nCortar um Orifício e Montar a Placa de Instalação .................3
nTrabalhos de Electricidade......................................................3
nLigações Eléctricas .................................................................4
nInstalação da Tubagem e do Tubo Flexível de Dreno.............4
nColocação da Unidade Interior................................................5
nDrenagem................................................................................5
UNIDADE EXTERIOR..................................................................5
nLocal de Instalação .................................................................5
nLigação das Condutas de Refrigeração..................................6
nPurga de Ar .............................................................................6
nLigações Eléctricas .................................................................6
OUTROS ......................................................................................7
nTeste de Fugas de Gás ...........................................................7
nSelecção A-B do telecomando ................................................7
nExecução do Teste .................................................................. 7
nDefinindo de Reiniciação Automática......................................7
PT
SPIS TREŚCI
ZASADY BEZPIECZEŃSTWA.....................................................1
SCHEMAT INSTALACYJNY URZĄDZENIA WEWNĘTRZNEGO
I ZEWNĘTRZNEGO.....................................................................2
nDodatkowe Części Instalacyjne...............................................2
URZĄDZENIE WEWNĘTRZNE ...................................................3
nMiejsce Instalacji .....................................................................3
nWycinanie Otworu oraz MontażPłyty Instalacyjnej.................3
nPrace Elektryczne ...................................................................3
nPodłączenie Okablowania.......................................................4
n
MontażInstalacji Rurowej i Węża do Odprowadzania Cieczy
..4
nMocowanie Urządzenia Wewnętrznego ..................................5
nOdprowadzanie Cieczy ...........................................................5
URZĄDZENIE ZEWNĘTRZNE ....................................................5
nMiejsce Instalacji .....................................................................5
nŁączenie Instalacji Rurowej Czynnika Chłodniczego ..............6
nUsuwanie Powietrza................................................................6
nPodłączenie Okablowania.......................................................6
INNE.............................................................................................7
nPróba Gazoszczelności...........................................................7
nUstawienia przełącznika A-B wyboru pilota.............................7
nPróba Działania.......................................................................7
n
Włączanie Funkcji Automatycznego Wznawiania Pracy (Auto Restart)
..7
PL
OBSAH
BEZPEČNOSTNÍ OPATŘENÍ ......................................................1
SCHÉMA INSTALACE VNITŘNÍ A VENKOVNÍ JEDNOTKY......2
nVolitelné Doplňky pro Instalaci ................................................2
VNITŘNÍ JEDNOTKA ..................................................................3
nMísto Instalace ........................................................................3
nVyvrtání Otvoru a Montáž Instalační Desky ............................3
nElektrické Práce ......................................................................3
nZapojení Vodičů.......................................................................4
nMontáž Trubek a Vypouštěcí Hadice.......................................4
nMontáž Vnitřní Jednotky..........................................................5
nOdvod Vody.............................................................................5
VENKOVNÍ JEDNOTKA..............................................................5
nMísto Instalace ........................................................................5
nSpojování Chladivového Potrubí.............................................6
nVyčerpávání Vzduchu.............................................................. 6
nZapojení Vodičů.......................................................................6
OSTATNĺ......................................................................................7
nZkouška Úniku Plynu...............................................................7
nVolba A-B na dálkovém ovládání............................................. 7
nZkušební Provoz .....................................................................7
nNastavení Automatického Znovuspuštění...............................7
CZ
SADRŽAJ
MJERE SIGURNOSTI..................................................................1
SHEMA UGRADNJE UNUTARNJIH I VANJSKIH JEDINICA.....2
nDodatni Dijelovi za Ugradnju Prema Izboru ...........................2
UNUTARNJA JEDINICA..............................................................3
nMjesto Ugradnje ......................................................................3
nIzrezivanje Rupe i Postavljanje Ploče za Ugradnju.................3
nElektrični Radovi......................................................................3
nŽičana Veza.............................................................................4
nUgradnja Cijevi i Crijeva za Pražnjenje ...................................4
nUčvršćivanje Unutarnje Jedinice .............................................5
nIspust.......................................................................................5
VANJSKA JEDINICA...................................................................5
nMjesto Ugradnje ......................................................................5
nSklop Cijevi Rashladnog Sredstva ..........................................6
nPražnjenje ...............................................................................6
nŽičana Veza.............................................................................6
OSTALO.......................................................................................7
nProba Isticanja Plina................................................................7
nOdabir A-B pomoću daljinskog upravljača...............................7
nProbni Rad ..............................................................................7
nPostava za Automatsko Ponovno Pokretanje .........................7
CR
TARTALOMJEGYZÉK
BIZTONSÁGI ELŐÍRÁSOK.........................................................1
BELTÉRI ÉS KÜLTÉRI EGYSÉGEK ÜZEMBE HELYEZÉSE.....2
nKülön RendelhetőAlkatrészek ................................................2
BELTÉRI EGYSÉG ......................................................................3
nA Felszerelés Helye.................................................................3
nLyuk Kivágása és a Felszerelése............................................3
nElektromos Munka...................................................................3
nKábelezés................................................................................4
nA Csövek és a KondenzvíztömlőFelszerelése .......................4
nA Beltéri Egység Rögzítése.....................................................5
nVízelvezetés............................................................................5
KÜLTÉRI EGYSÉG......................................................................5
nA Felszerelés Helye.................................................................5
nHűtőközegcső-csatlakozások..................................................6
nLégtelenítés ............................................................................6
nKábelezés................................................................................6
EGYEBEK....................................................................................7
nTömítettségvizsgálat ...............................................................7
nA távirányítón az A-B állás kiválasztása..................................7
nTesztüzem ...............................................................................7
nAutomatikus Újraindítás Beállítás............................................7
HU
INHOUDSOPGAVE
VEILIGHEIDSVOORZORGEN.....................................................1
INSTALLATIESCHEMA VOOR BINNEN- EN
BUITENMODULES ......................................................................2
nOptionele Onderdelen .............................................................2
BINNENMODULE ........................................................................3
nInstallatieplaats........................................................................3
nGat Boren en Montageplaat Bevestigen .................................3
nElektriciteit............................................................................... 3
nBedrading................................................................................4
nLeidingen en Afvoerslang Installeren ......................................4
nBinnenmodule Bevestigen.......................................................5
nAfvoer...................................................................................... 5
BUITENMODULE.........................................................................5
nInstallatieplaats........................................................................5
nKoelleidingsaansluiting............................................................6
nAfvoeren .................................................................................6
nBedrading................................................................................6
OVERIGE .....................................................................................7
nGaslektest ...............................................................................7
nAfstandsbediening keuze A-B .................................................7
nTestwerking .............................................................................7
nAutomatische Herstart Instellen ..............................................7
NL
ΠΕΡΙΕXOΜΕΝΑ
ΠΡOΦΥΛΑΞΕΙΣ ΑΣΦΑΛΕΙΑΣ.......................................................1
∆ΙΆΓΡΑΜΜΑ ΕΓΚΑΤΆΣΤΑΣΗΣ ΤΗΣ ΕΣΩΤΕΡΙΚΉΣ ΚΑΙ
ΕΞΩΤΕΡΙΚΉΣ ΜOΝΆ∆ΑΣ ..........................................................2
nΠροαιρετικά Eξαρτήµατα Eγκατάστασης...........................2
ΕΣΩΤΕΡΙΚΉ ΜOΝΆ∆Α...............................................................3
nΣηµείο Eγκατάστασης ..........................................................3
nΚψιµο Τρύ ας και Το οθέτηση Πλάτης Εγκατάστασης...3
nΗλεκτρικές Εργασίες............................................................3
nΣύνδεση Καλωδίωσης...........................................................4
n
Εγκατάσταση Σωλήνωσης και Eύκαµ του Σωλήνα A οστράγγισης
..4
nΣτερέωση Εσωτερικής Μoνάδας.........................................5
nΑ oστράγγιση........................................................................5
ΕΞΩΤΕΡΙΚΉ ΜOΝΆ∆Α...............................................................5
nΣηµείo Εγκατάστασης ..........................................................5
nΣύνδεση Ψυκτικών Σωληνώσεων........................................6
nΕκκένωση...............................................................................6
nΣύνδεση Καλωδίωσης...........................................................6
ΛOΙΠΑ ..........................................................................................7
nΈλεγχoς ∆ιαρρoής Αερίoυ................................................... 7
nΕ ιλογή Α-Β τoυ τηλεχειριστηρίoυ.....................................7
n∆oκιµή Λειτoυργίας .............................................................. 7
nAuto Restart Ρύθµιση ...........................................................7
GR
Cover 1110251217.indd 2Cover 1110251217.indd 2 1/13/10 4:49:28 PM1/13/10 4:49:28 PM

