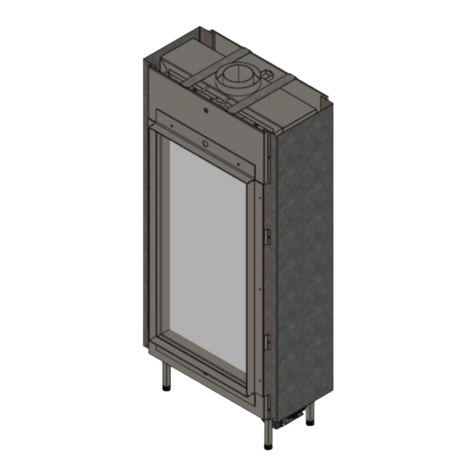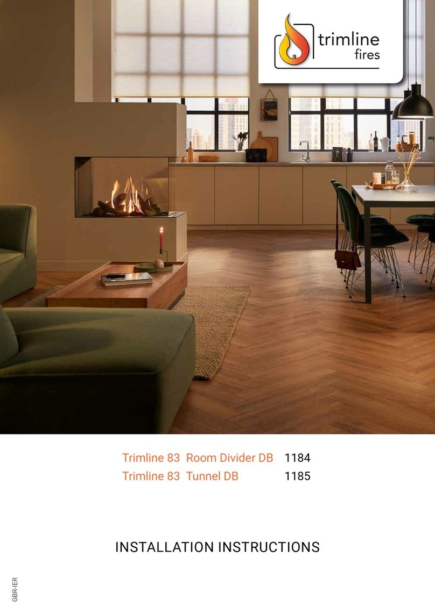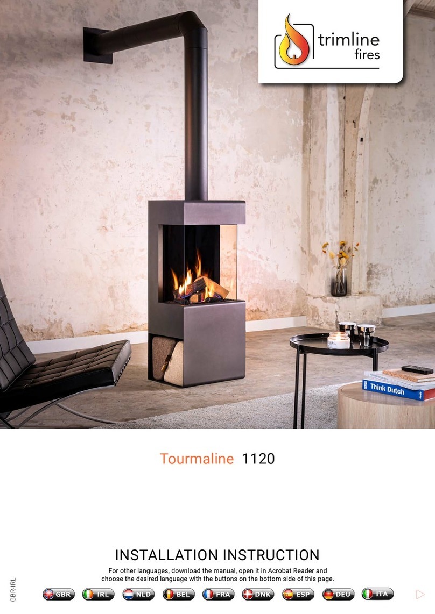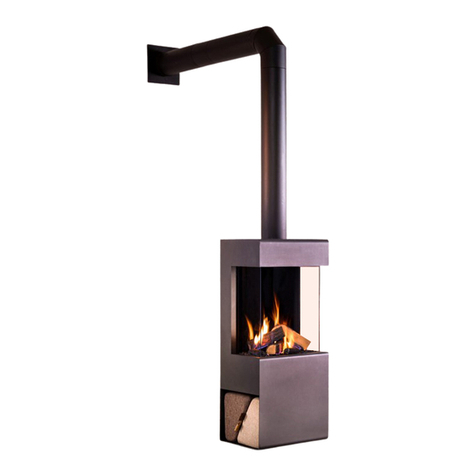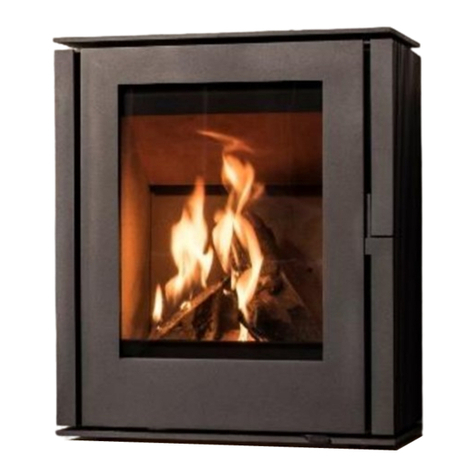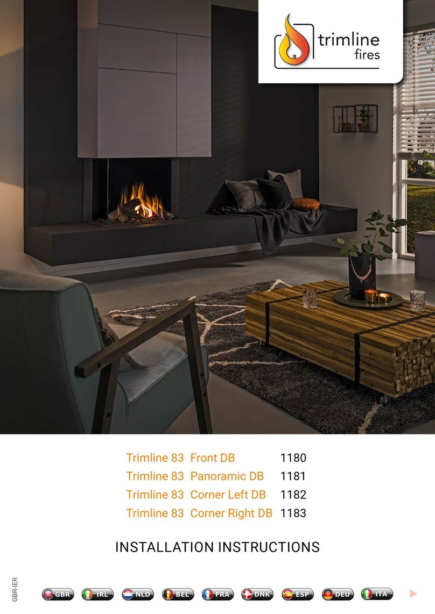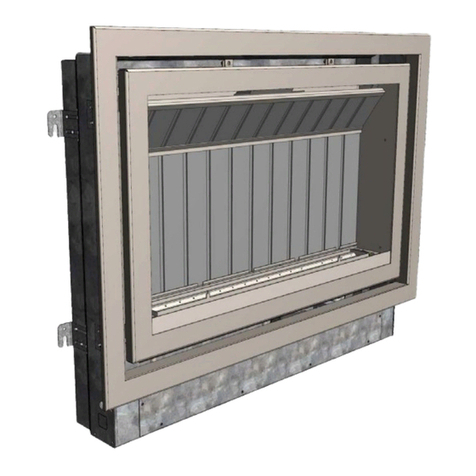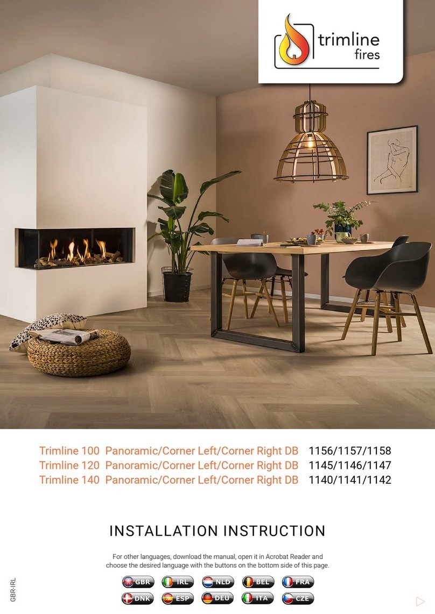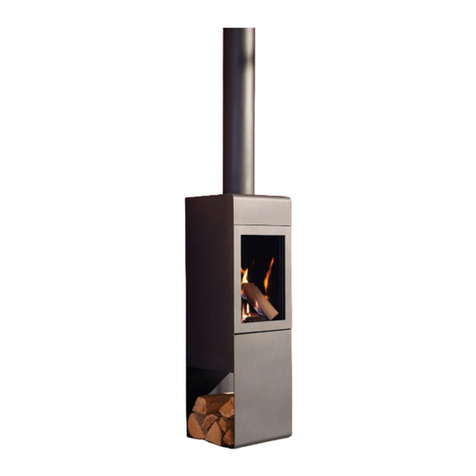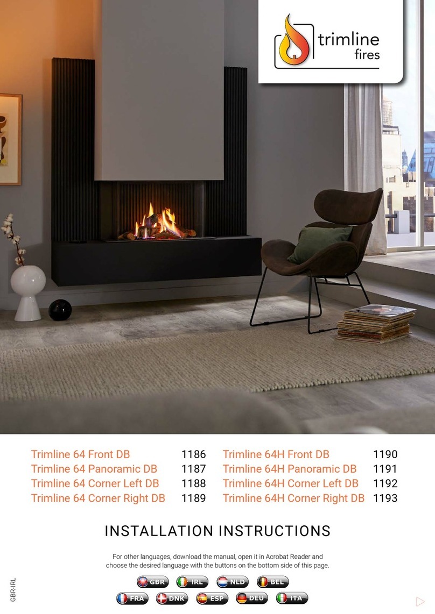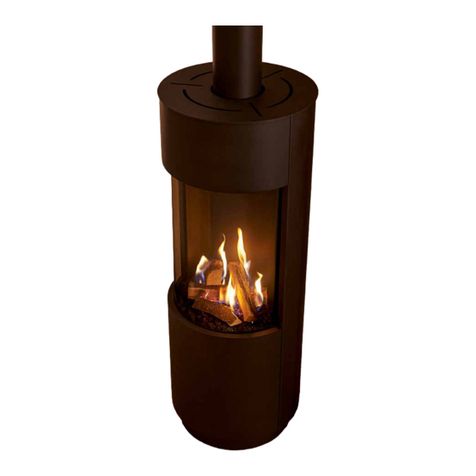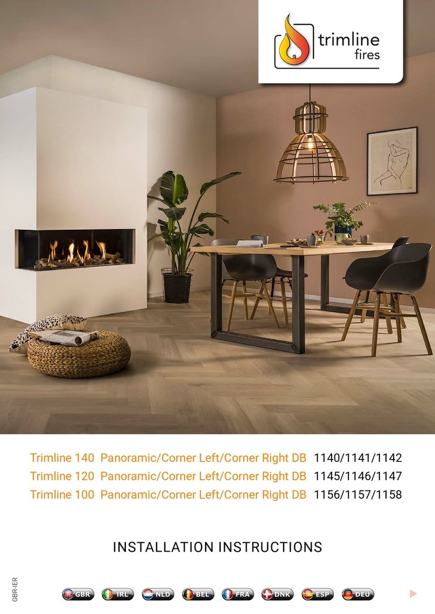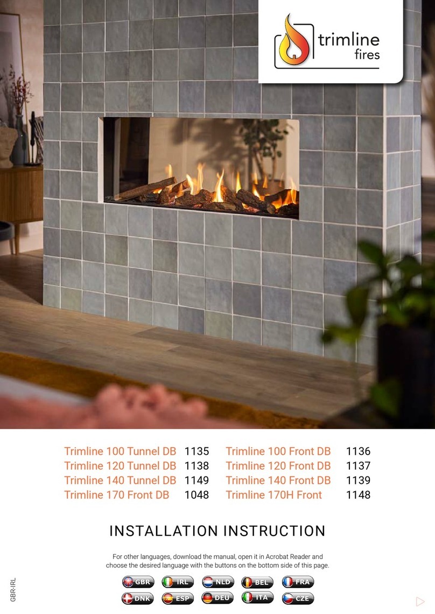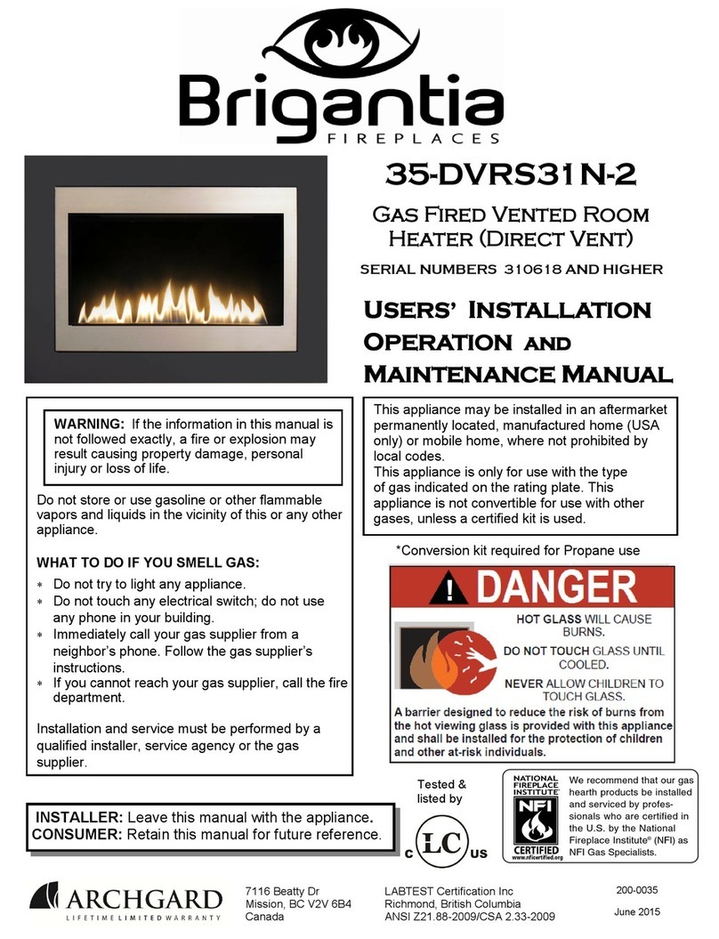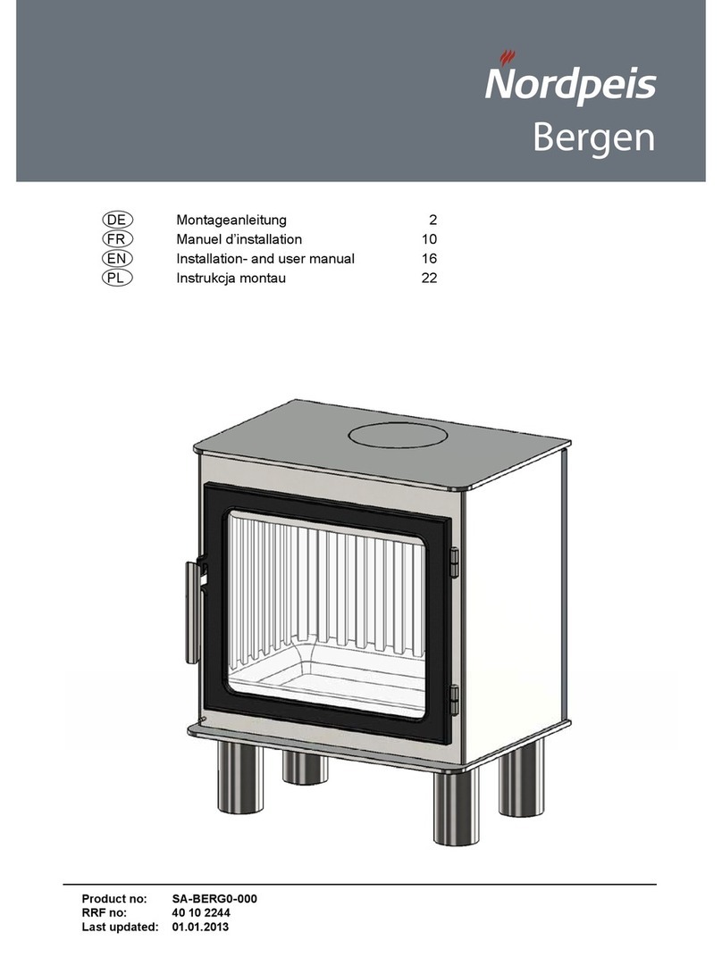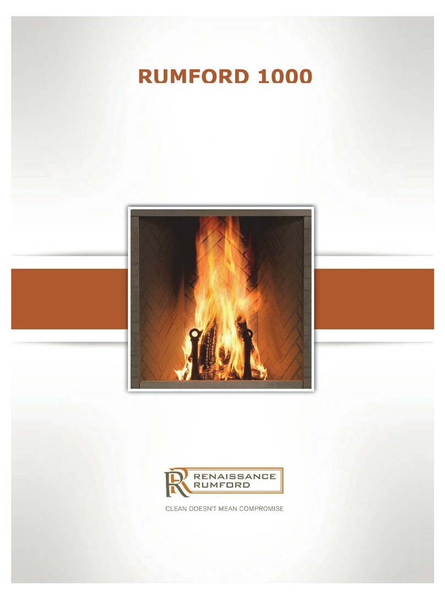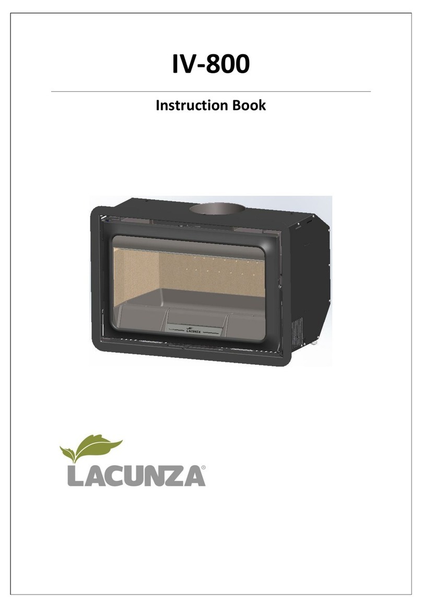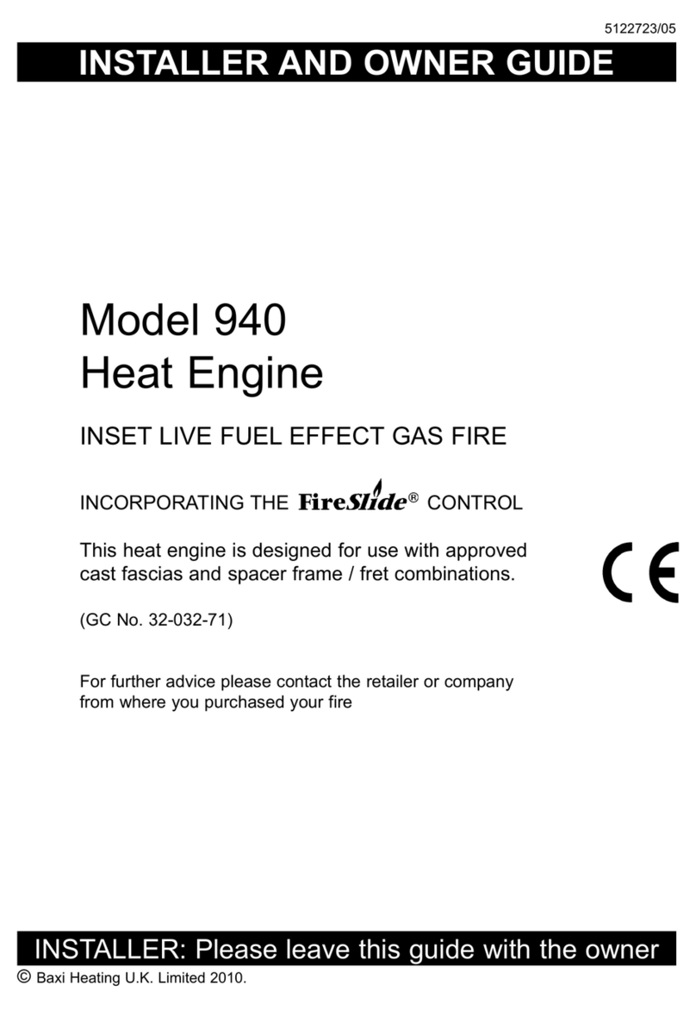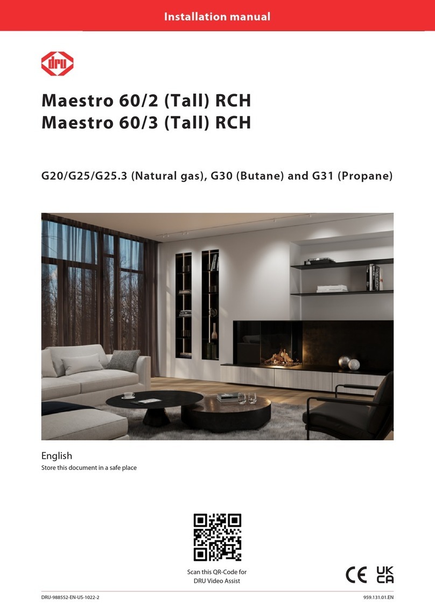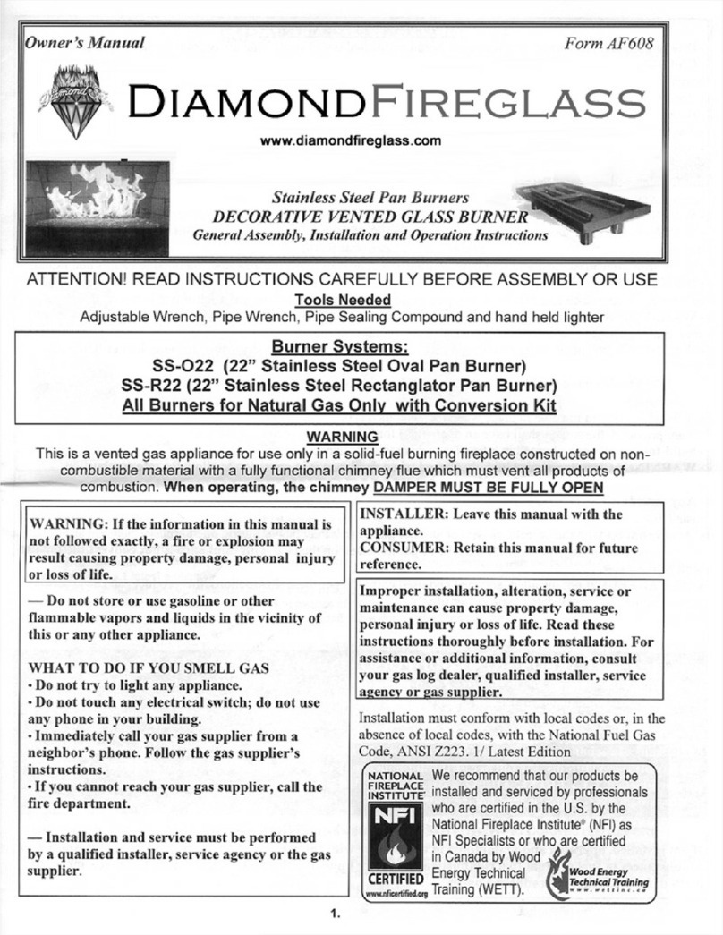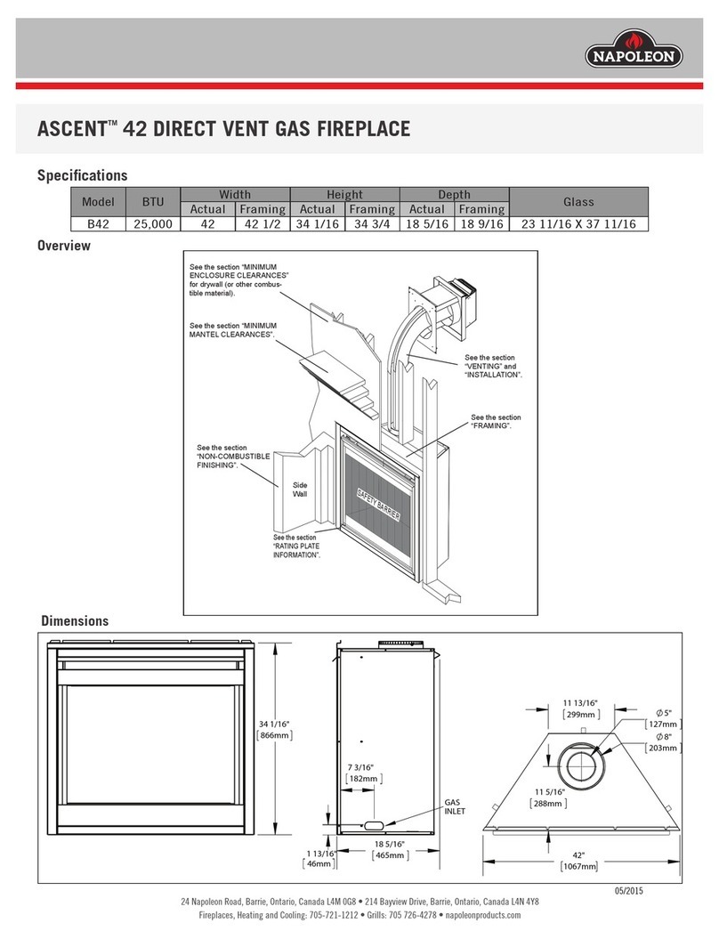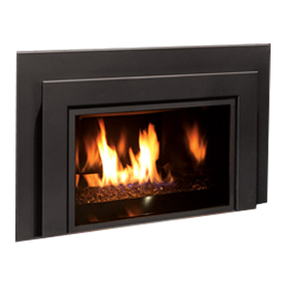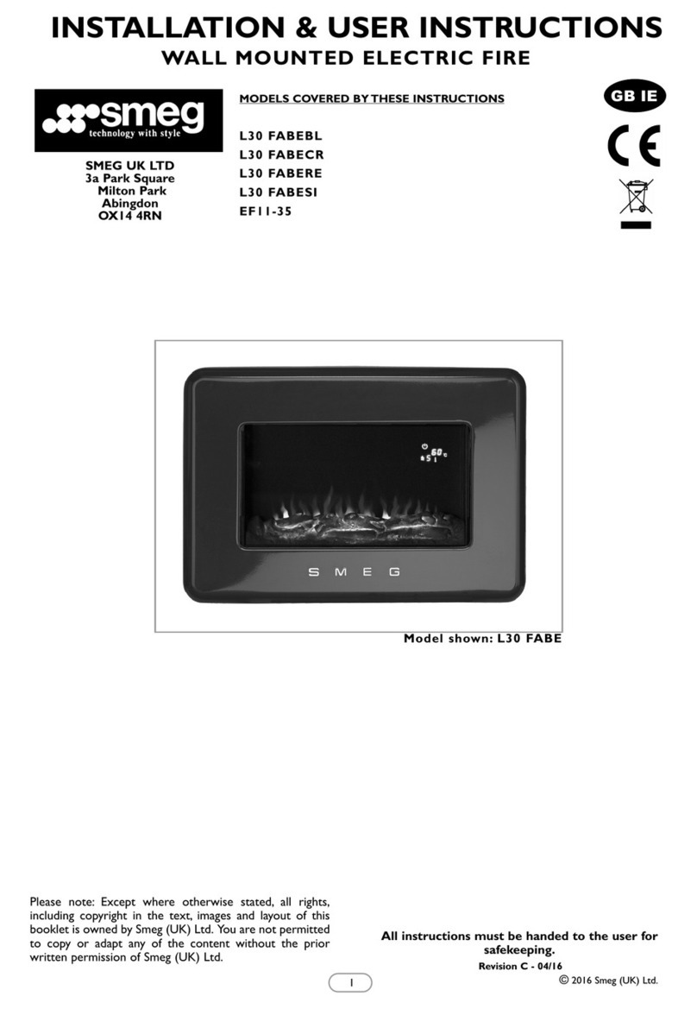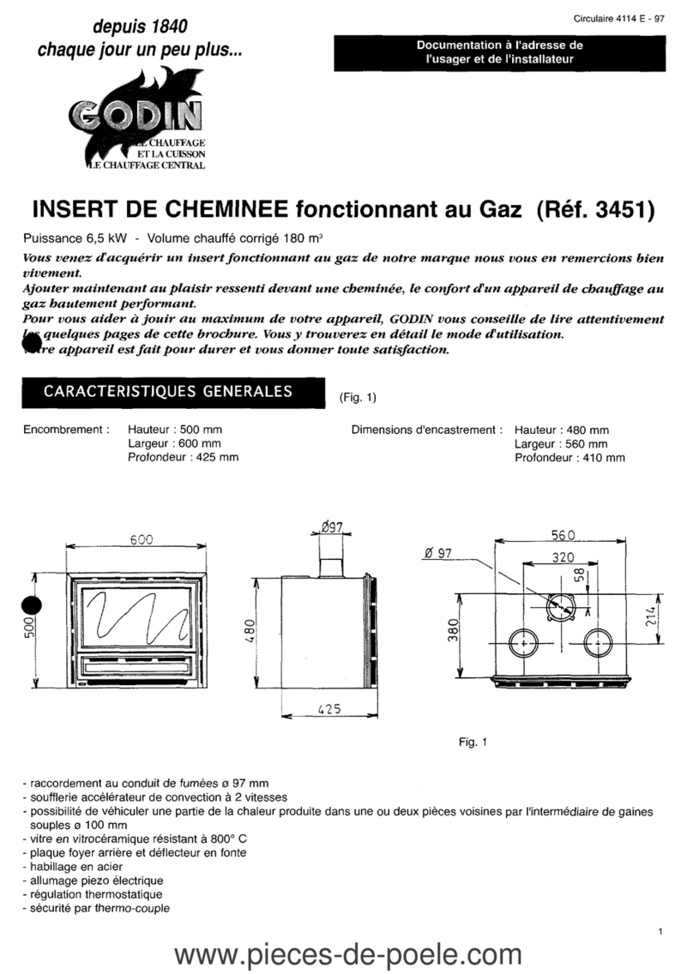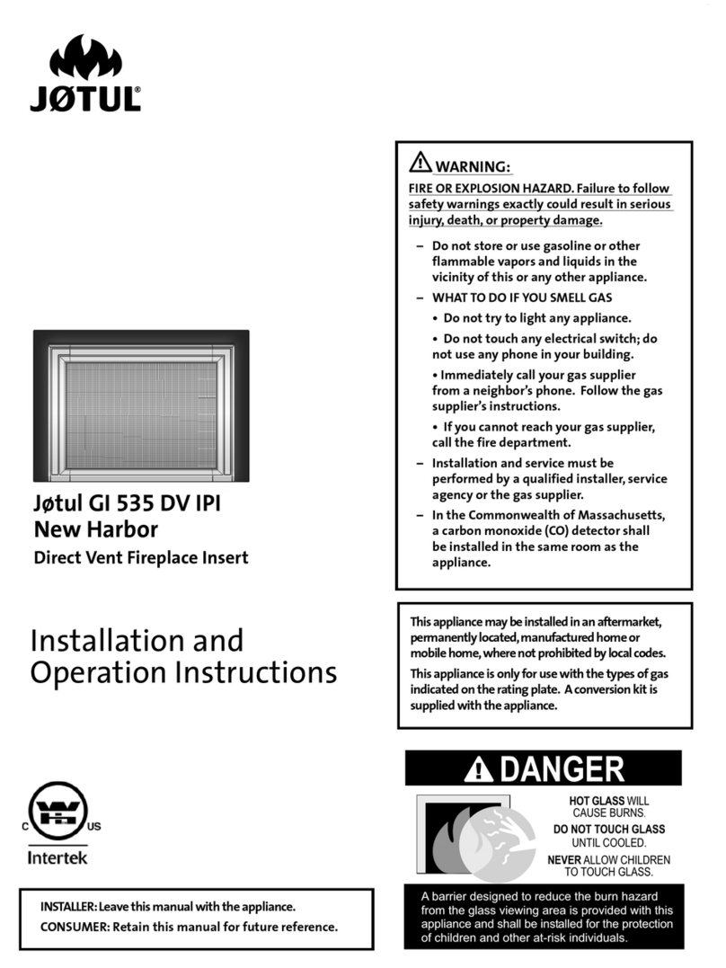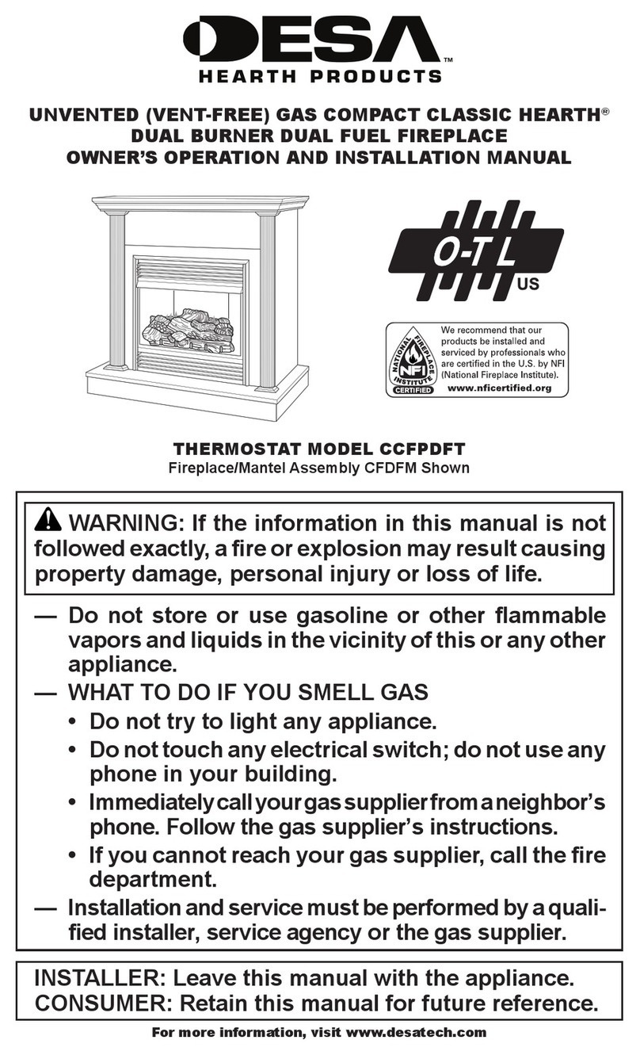Trimline 70 SLInstallation instructions 3
1 INSTALLATION INSTRUCTIONS
NOTE!
The installation may only be carried out by an authorised
person.
1.1 General instructions
• 9MJLFXܪWJUQFHJRZXYGJNSXYFQQJIHTSSJHYJIFSI
NSXUJHYJIFXFHQTXJIZSNYG^FVZFQNܪJIܪYYJWFHHTWINSL
YTSFYNTSFQWJLNTSFQFSIQTHFQXYFSIFWIXFSIWJLZQFYNTSX
• 9MJܫZJYZGJX^XYJRFSIYMJTZYQJYXNSYMJTZYJW\FQQTW
roof face must also meet the requirements outlined in
YMJFUUQNHFGQJXYFSIFWIXFSIWJLZQFYNTSX
•The temperature of the walls and shelves near the side
FSIGFHPTKYMJZSNYRF^STYGJRTWJYMFS0MNLMJW
YMFSYMJYJRUJWFYZWJTKYMJJS[NWTSRJSY+TWJ]FRUQJ
ambient temperature 20 °C plus 80 K gives a maximum
temperature of 100 °C.
•The unit has been approved in combination with the
HTSHJSYWNHܫZJX^XYJR9-(-TQJYMJWR((RR
in accordance with European CE standards for gas units,
and may therefore only be applied with this system.
• 9MJZSNYSJJIXYTGJNSXUJHYJIG^YMJܪYYJWKTWQTHFQLFX
distribution (gas type and gas pressure) as indicated on
YMJNIJSYNܪHFYNTSUQFYJ
•The instructions are only applicable if the relevant country
code is stated on the unit.
•If this is not the case, the gas technical information for the
WJQJ[FSYHTZSYW^SJJIXYTGJHTSXZQYJIFSIRTINܪHFYNTSX
discussed with the manufacturer.
• 9MJWJ\NQQGJFNWNSYMJLFXUNUJX\MJSYMJZSNYNXܪWXYZXJI
9MJLFXUNUJXYMJWJKTWJSJJIYTGJ[JSYJIܪWXY
•Ignite the heater according to operating instructions and
HMJHP\MJYMJWYMJGZWSJWܫFRJNXZSNKTWR&KYJWYMJZSNY
MFXGJJSZXJIKTWYMJܪWXYYNRJFS^IJUTXNYXWJXZQYNSL
from convection-curing of the unit must be removed
KWTRYMJLQFXXUFSJZXNSLFLQFXXHQJFSJWKTWMJFYJWX
)NXYFSHJKWTRܫFRRFGQJRFYJWNFQX
A distance of 1000mm must be maintained from the front,
XNIJFSIYTUTKYMJZSNYYTHZWYFNSXHT[JWNSLXFSIKFGWNHX
and/or other combustible material unless otherwise stated
NSYMNXNSXYWZHYNTS
)NXYFSHJYTSTSܫFRRFGQJRFYJWNFQX
The unit needs to be placed a minimum distance of 10mm
from the wall unless stated otherwise in these instructions.
WARNING
,FXܪWJXGJHTRJMTY\MJSYMJ^FWJNSTUJWFYNTS&KYJW
installing the appliance the glass surface is considered
active zone. The glass surface can become very hot!
Attention! Accordingly, care should be taken, for example
HMNQIWJSFSISJJI^NSYMJ[NHNSNY^TKGZWSNSLܪWJXFWJ
GFSSJI,FXܪWJXRZXYSTYGJTSTWFLFNSXYܫFRRFGQJ
RFYJWNFQXFWJUQFHJIHZWYFNSXJYH
3J[JWNSXYFQQYMJZSNYFLFNSXYTW\NYMNSFܫFRRFGQJ\FQQ
N OTI CE
(TSXYWZHYNTSRFYJWNFQKTWܪWJUQFHJXFSIRFSYQJXJYH
or built-in situation, must be made of non-combustible
RFYJWNFQ9MNXFQXTFUUQNJXYTܫTTWXFSIHJNQNSLX
3J[JWZXJܫFRRFGQJRFYJWNFQXSJFWYMJZSNYNSHTRUQNFSHJ
with the above requirements.
If in doubt, consult your dealer.
2 INSTALLING THE UNIT
NOTE!
'JKTWJUZYYNSLYMJZSNYNSUQFHJ\JWJHTRRJSI^TZܪWXY
read Chapter 9 (TSHJSYWNHܫZJX^XYJR.
2.1 Connection to the gas pipes
You can determine where the gas pipes will be placed,
dependent on the layout. Ensure control equipment is not
twisted during installation and there is no excessive tension.
Accessibility of various connection points in relation to
components needs to be maintained. After installation, check
YMJHTSSJHYNTSXJFQXFWJLFXYNLMY:XJFLFXYFU\NYM
FHTSSJHYTW*SXZWJYMJLFXUNUJXFWJKWJJTKINWYFSIXTNQTW
sand and that the gas and combustion controls in the various
components and all appliance functions operate correctly.
9MJLFXXZUUQ^XMTZQITSQ^GJHTSSJHYJIZU\MJSYMJ
electricity supply is disconnected. Failing to do so may cause
damage to the gas control equipment.
2.2 Preparation and placement
9MJܪWJUQFHJNXIJQN[JWJINSFHWFYJFSIQNJXNSYMJUFHPFLNSL
TSNYXGFHPDo not tilt the packaging.
•Remove the packaging and check the unit for possible
damage.
NOTE!
Place the unit on a stable surface.
Do not place the unit on its side.
Put the unit in its place of destination.
The packaging contains the following components:
• :SNY
•Remote control
•Log set
•Battery holder
•4 x AA battery
•2 x AAA battery
•Installation box
•Finishing plate
•Installation manual
• :XJWRFSZFQ
'JKTWJWJRT[NSLYMJZSNYKWTRYMJUFHPFLNSLܪWXYHMJHP
whether everything is whole and complete. You must then
WJFIFSIZSIJWXYFSIYMJNSXYFQQFYNTSRFSZFQGJKTWJXYFWYNSL
YMJNSXYFQQFYNTS
