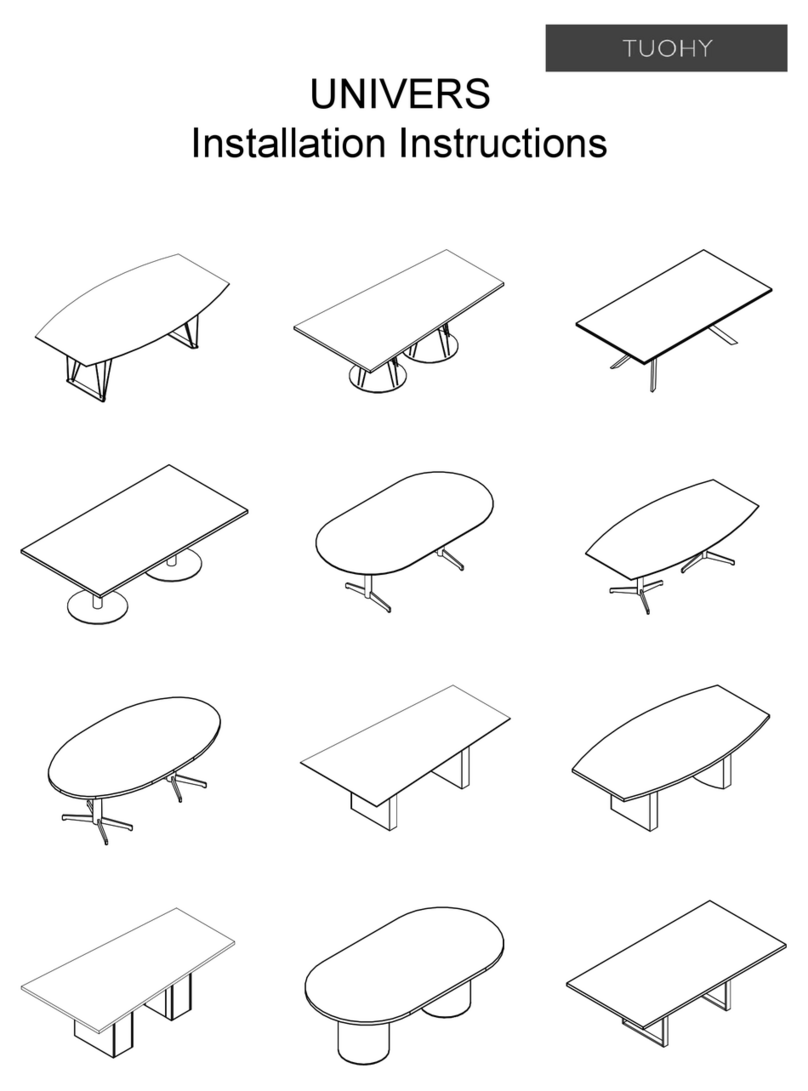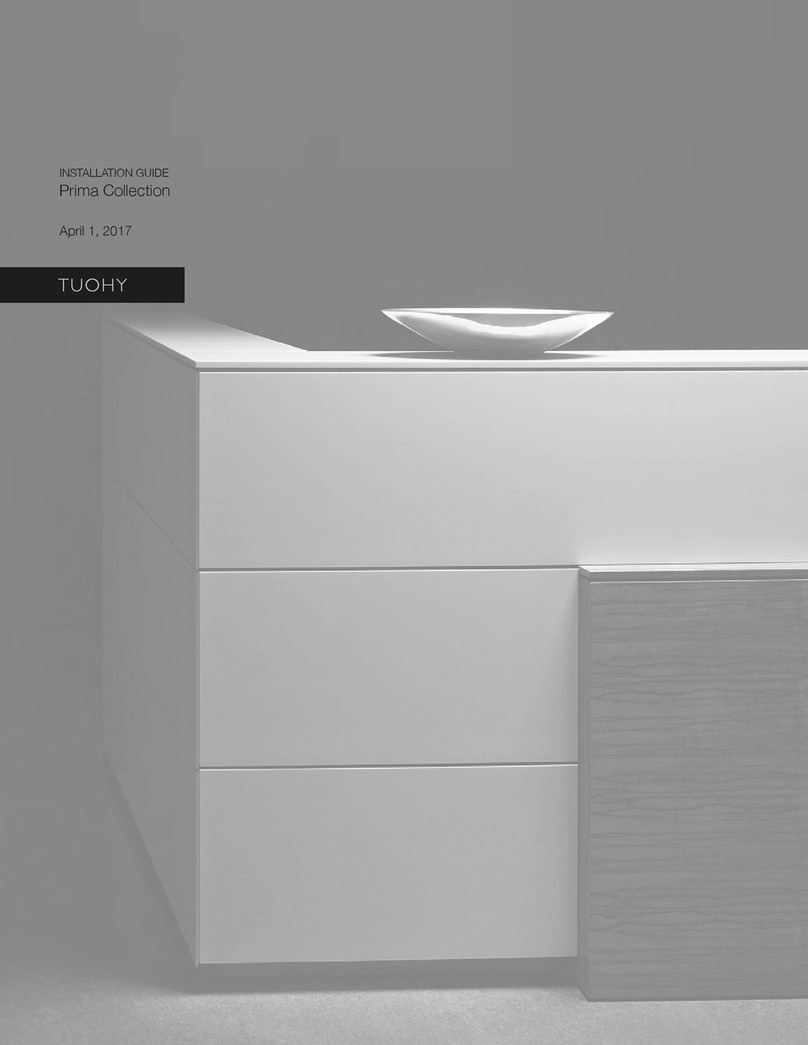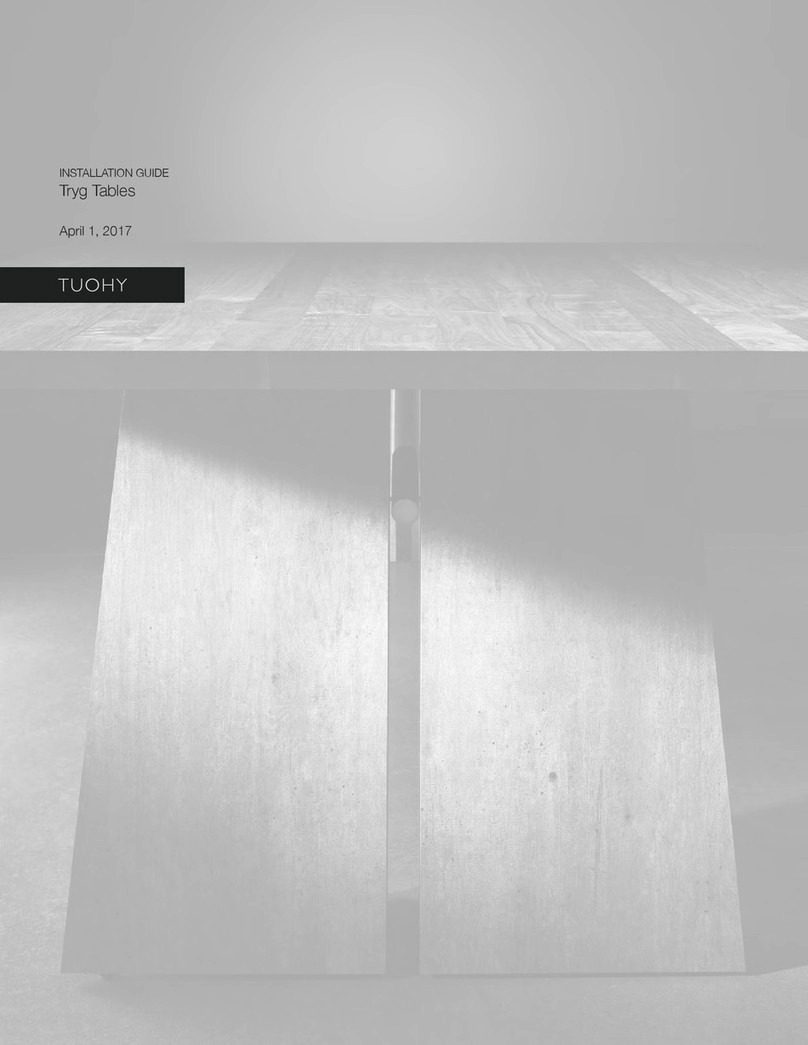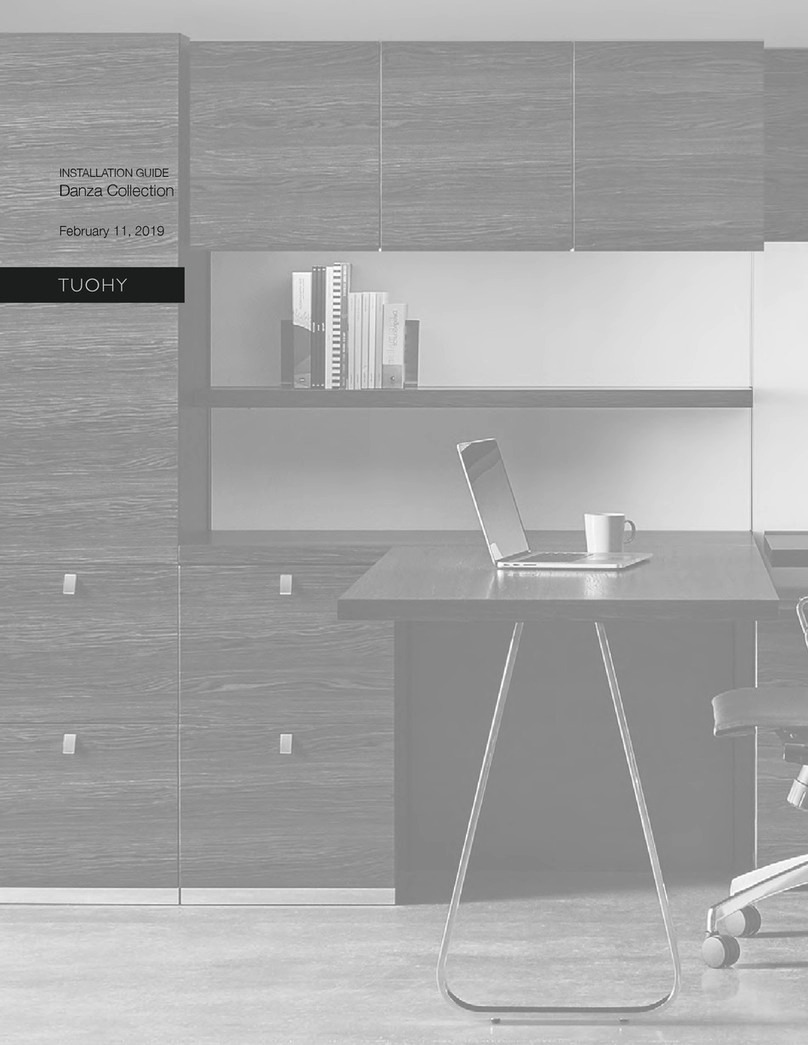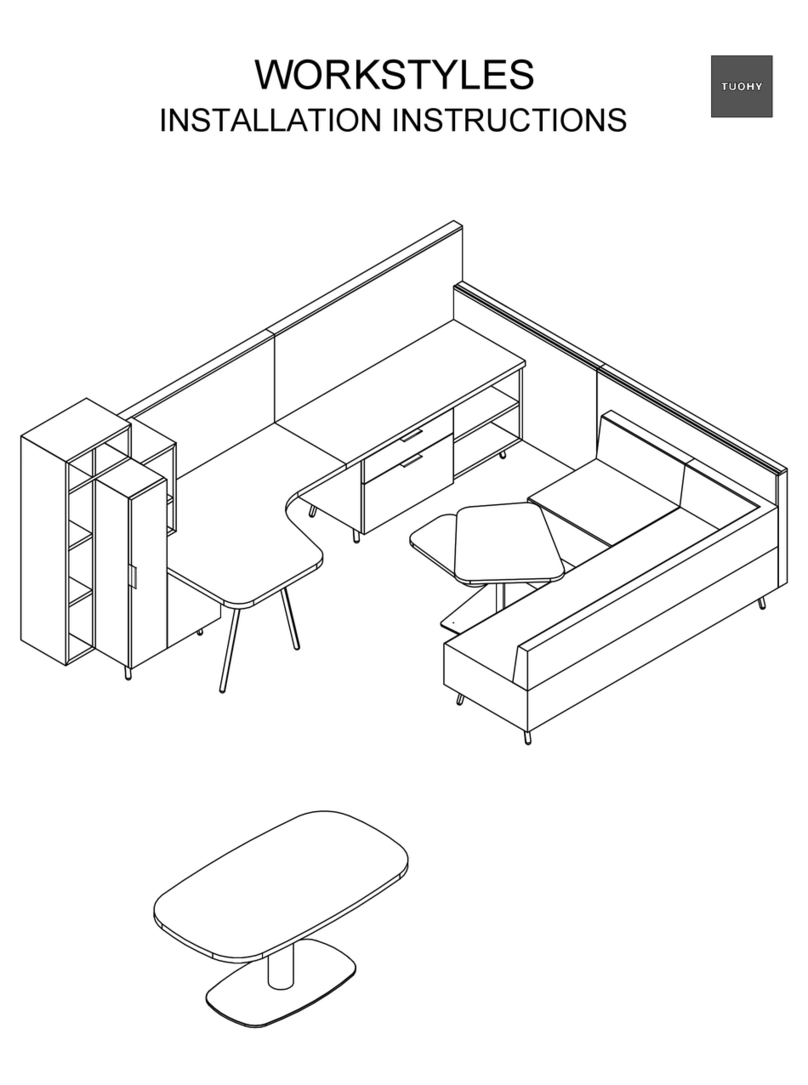5
STARTING SECTION - CABINETS
* Insert cabinets top to bottom
1. Insert top cabinet into location and align with post
- 18" deep cabinets: case will be flush with front and back
- 21" deep cabinets: case will be flush with front or back
(see provided drawings specific to unit to determine if cabinet should be flush with front or back)
2. Slide cabinet tight to post on one side and screw to cabinet support (see detail E)
3. Loosen cross strap (do not remove completely)
4. Pull cabinet tight to other side & screw to cabinet support
5. Attach L-brackets, 2 per side of cabinet (see details F & G)
**Position L-brackets so adjacent cabinet will hide them**
6. Remove upper cross straps
7. Repeat steps 1-5 with remaining cabinets moving downward
8. Remove lower cross straps after lowest
cabinet has been installed
Loosen cross strap and pull
cabinet tight to side prior to
screwing to support bracket
to remove gap
Install 1st.
Screw to
support
brackets and
remove
upper cross
straps prior
to installing
cabinet
below
Install 3rd.
Screw to
support
brackets and
remove lower
cross straps
**Position L-brackets
so adjacent cabinet
will hide them**
'A' = 78" for 96" tall units
'A' = 54" for 69" tall units
No gap between
post and cabinet Install 2nd.
Screw to
support
brackets
prior to
installing
cabinet
below
Electrical housing box can
be installed at any time
after cabinet is installed
(See page 10)






