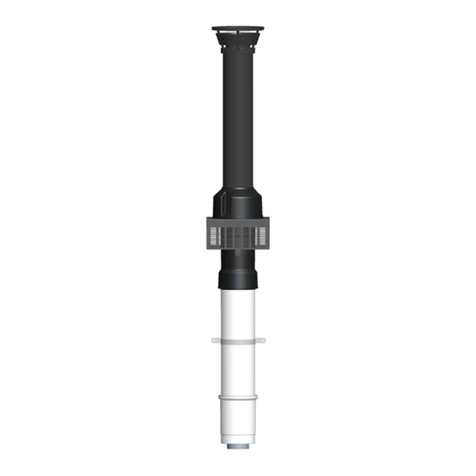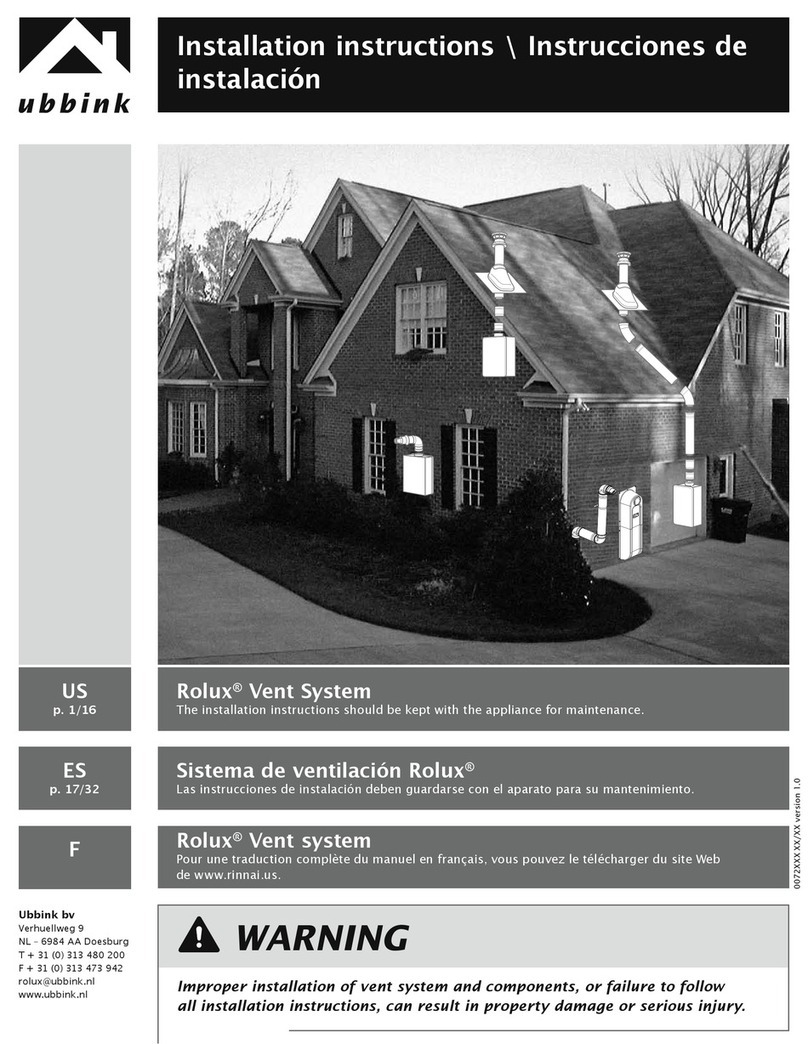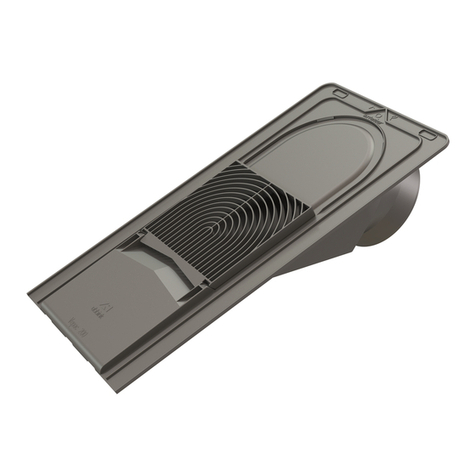4
Installation and service of Ubbink Rolux® concentric vent systems must be performed
by a qualified installer, service agency or the gas supplier.
Approvals/codes
The installation must conform with local codes or, in the absense of local codes, the
National Fuel Gas Code, ANSI Z223.1/NFPA 54 and/or CSA B149.1, Natural Gas and
Propane Installation Code.
The maximum vent length, as stated in the water heater installation instructions and
these instructions, should never be exceeded.
Do not use with other vent products
Ubbink Rolux® vent systems must be used throughout the entire vent system.
Do not use vent components from other vent manufacturers when using the Ubbink
Rolux® vent system.
Unless approved by the appliance manufacturer, do not connect this Ubbink concentric
vent into a common vent system.
Inspection
Before installation inspect each vent component for damage and correct seal
placement. Do not attempt to fix or install any damaged vent components.
Condensate
Vertical Termination Installations
• A condensate collector MUST be used on all vertical termination installations.
Horizontal Termination Installations
• A condensate collector MUST be installed on the vent system for any horizontal
termination with a total vertical rise greater than 5 feet.
• Slope horizontal venting 1/4 inch per foot either toward the appliance with a
condensate collector or toward the exhaust terminal (Ubbink prefers pitching the
vent 1/4 inch per foot towards the appliance with a condensate collector).
• If a condensate collector is NOT used for horizontal terminations, it is permitted to
pitch the vent 1/4 inch per foot toward the termination under the following
conditions:
1. The vent system should be inspected annually for signs of damage or condensate
leaks. If the vent system appears damaged the appliance must be turned off and
the vent system repaired.
2. The horizontal termination may not be located above a public walkway, driveway
or area where condensate or vapor could create nuisance or hazard.
3. Ice can develop in regions of cold climate. A 1/4 inch per foot pitch to the
appliance with the use of the condensate collector is recommended (Ubbink can
not be held liable for personal injury or property damage due to ice formation)
Before installation, be sure to identify the appliance top is a male connection or female
connection with integrated condensate collector.
Installation Requirements
































