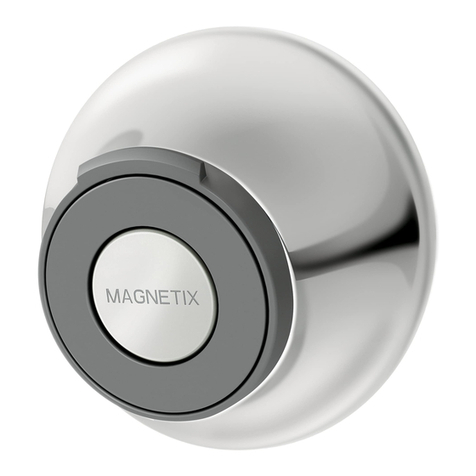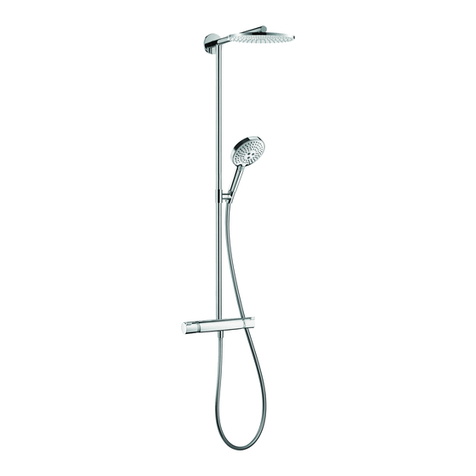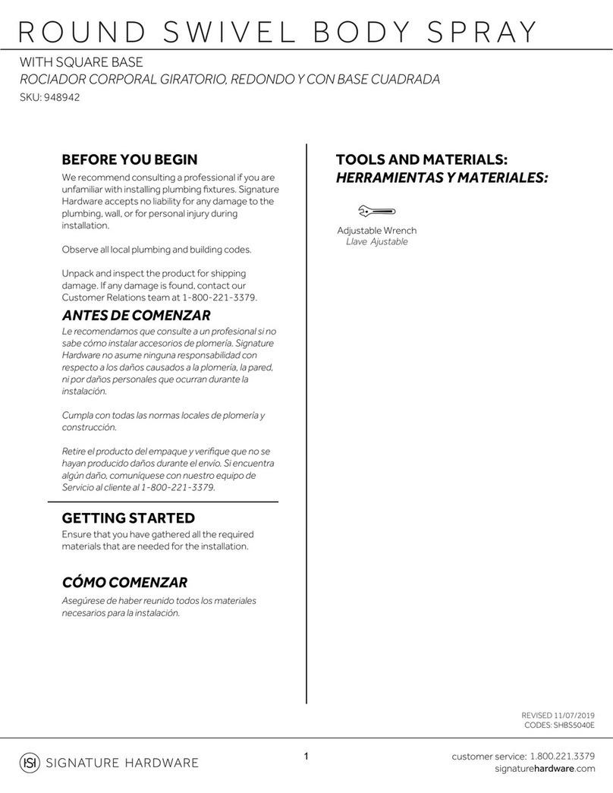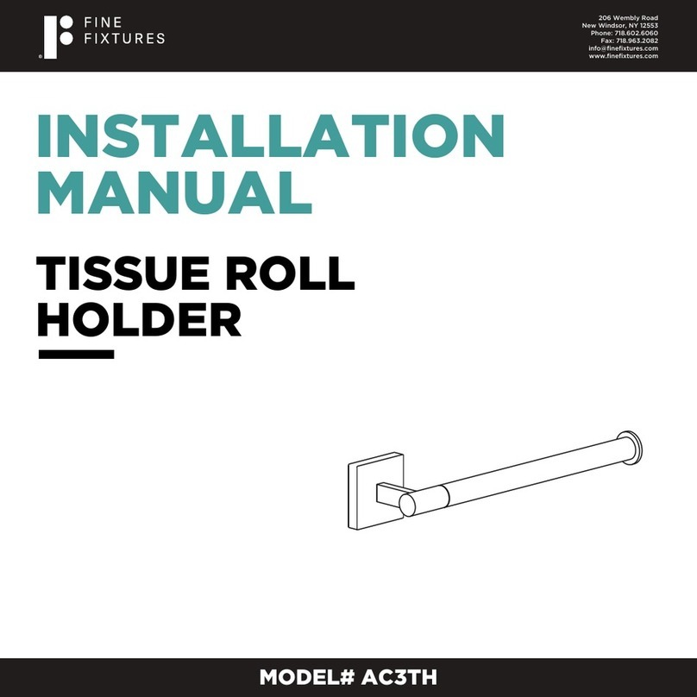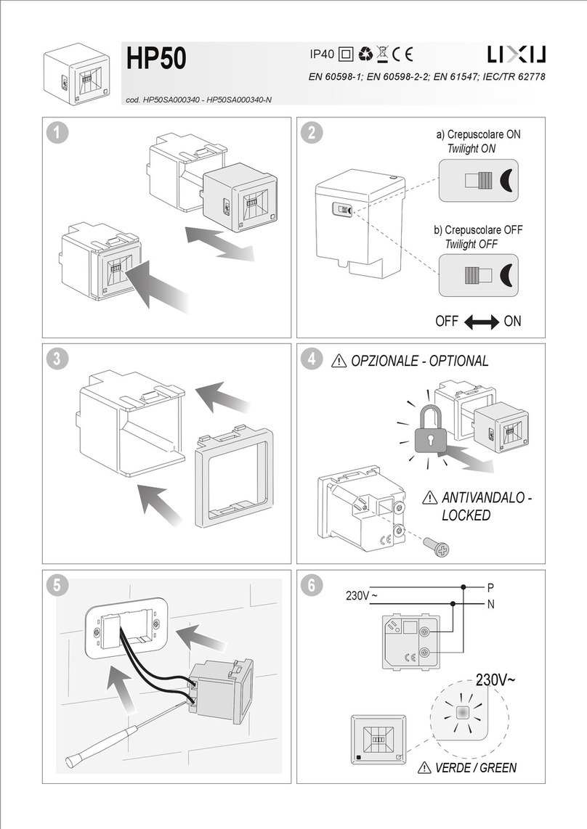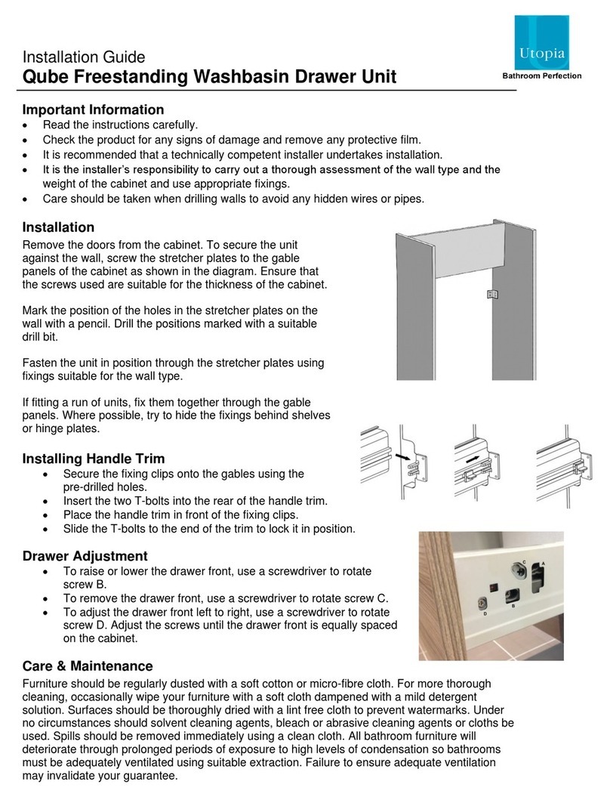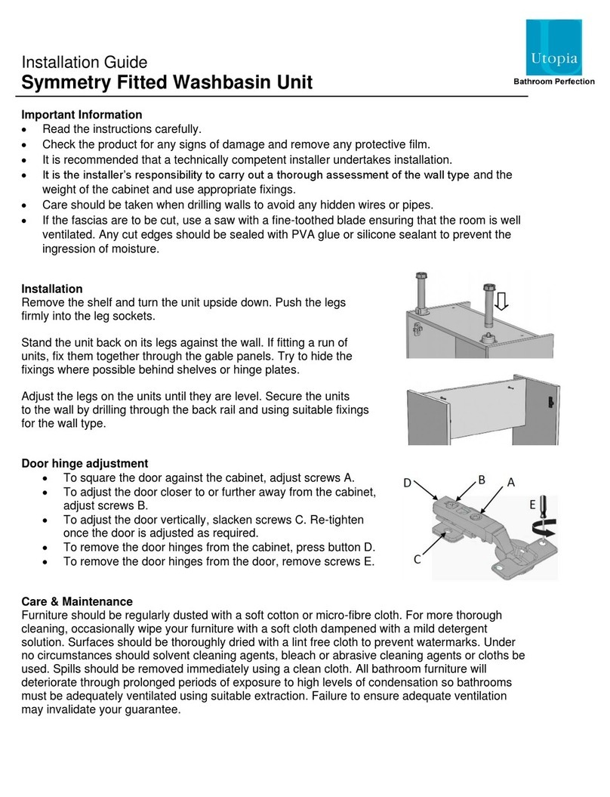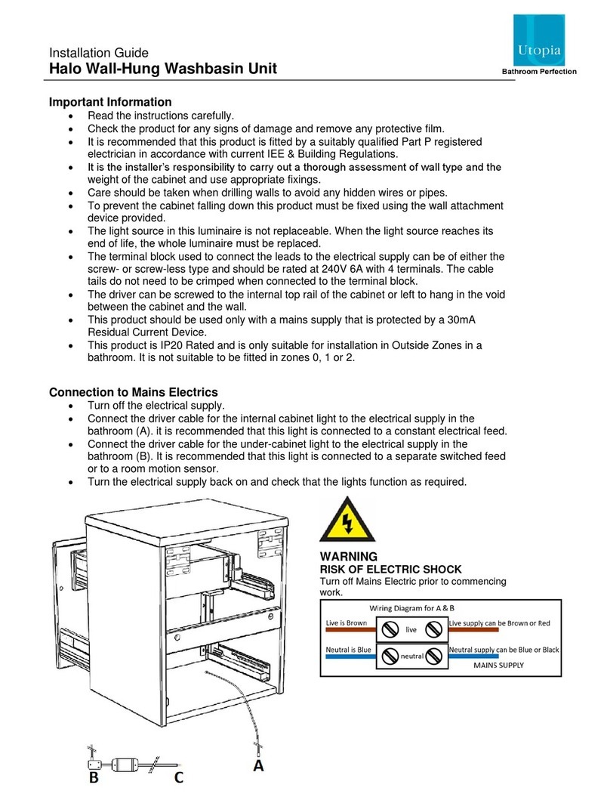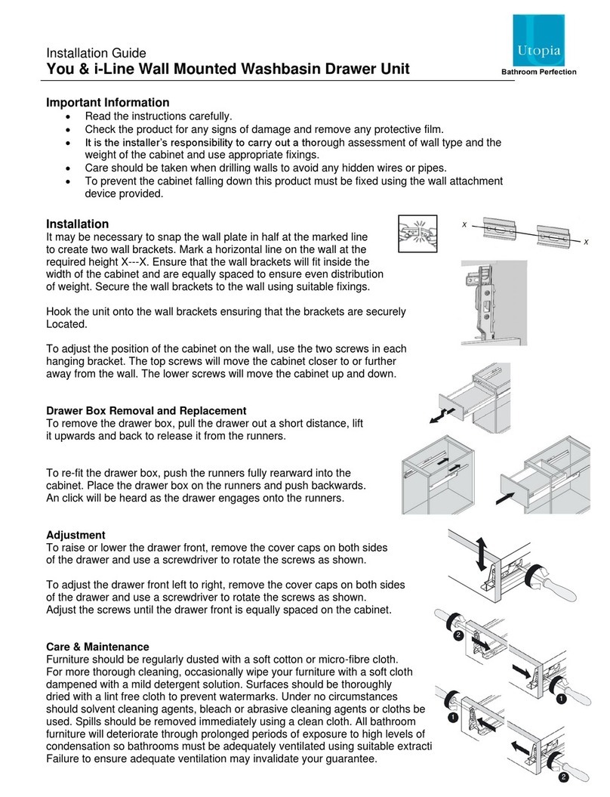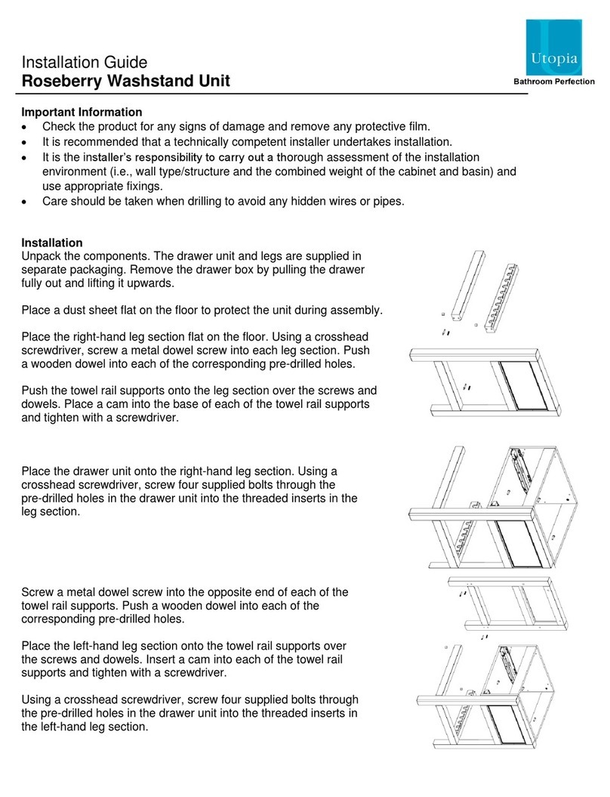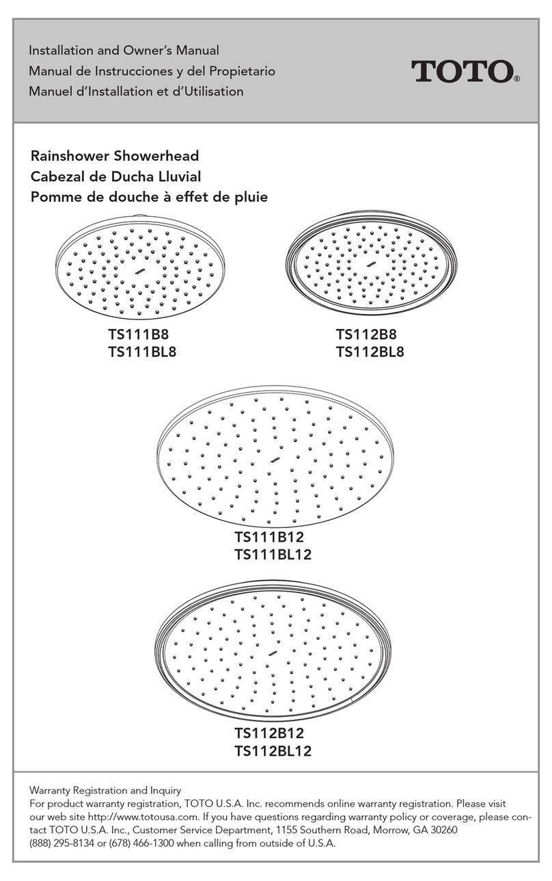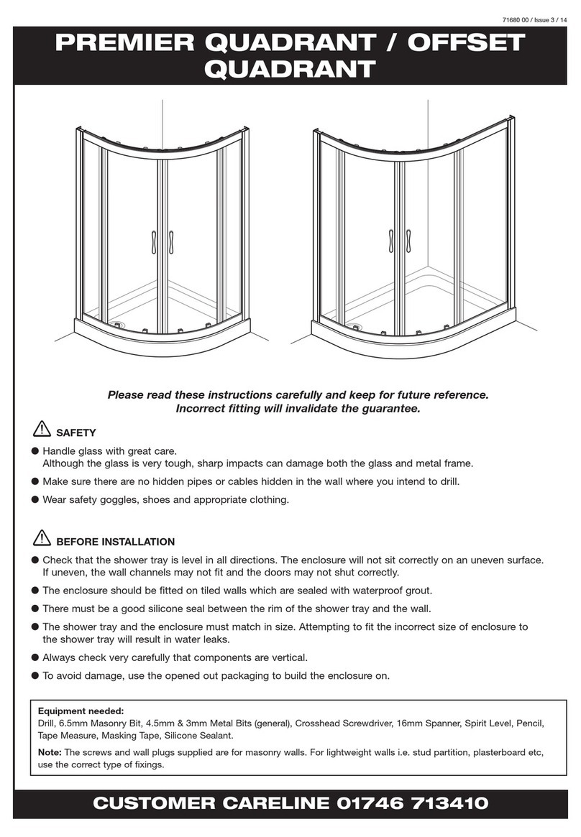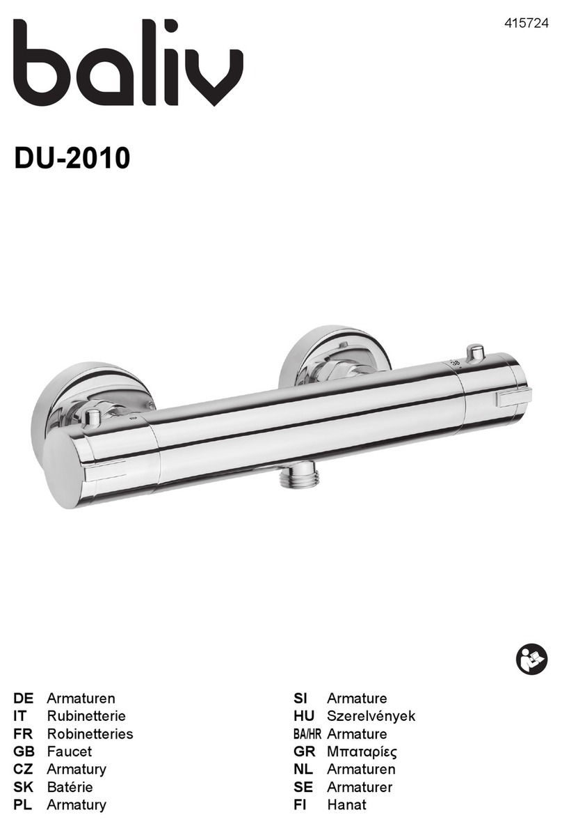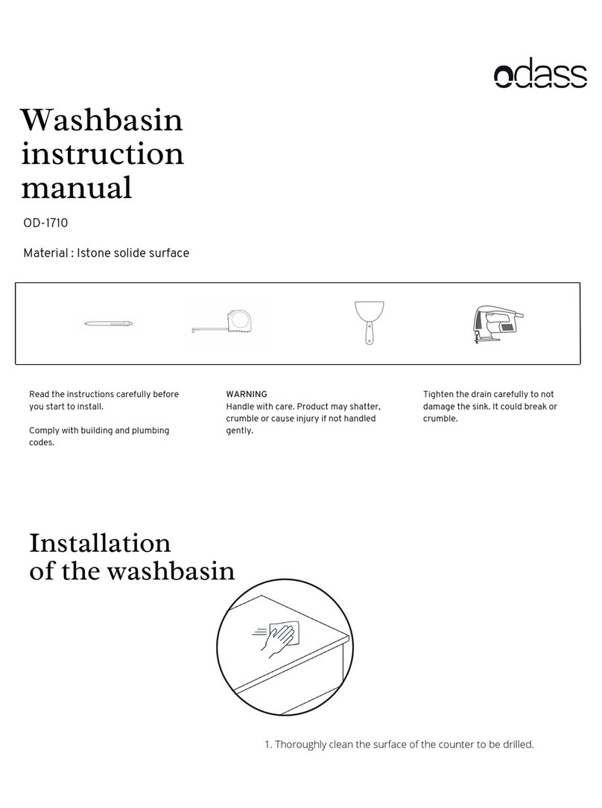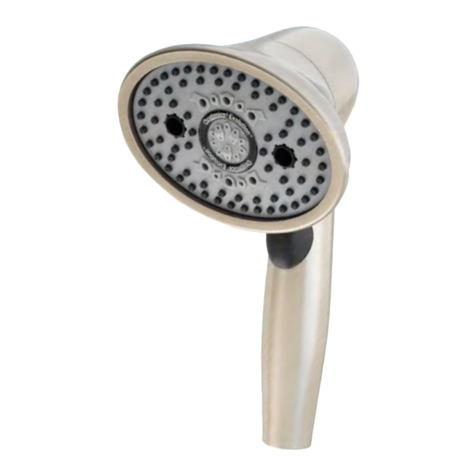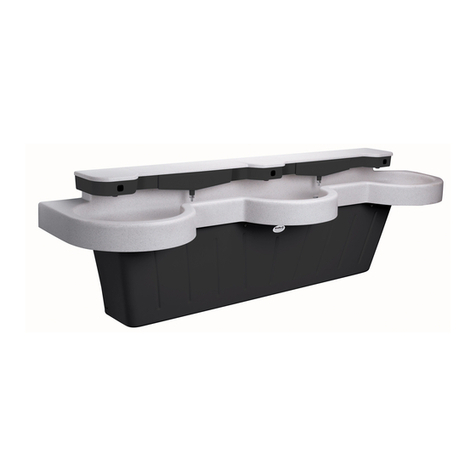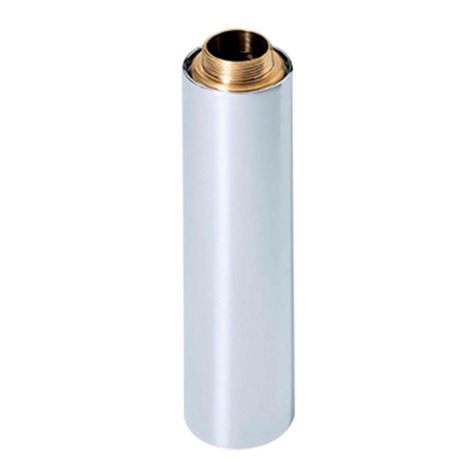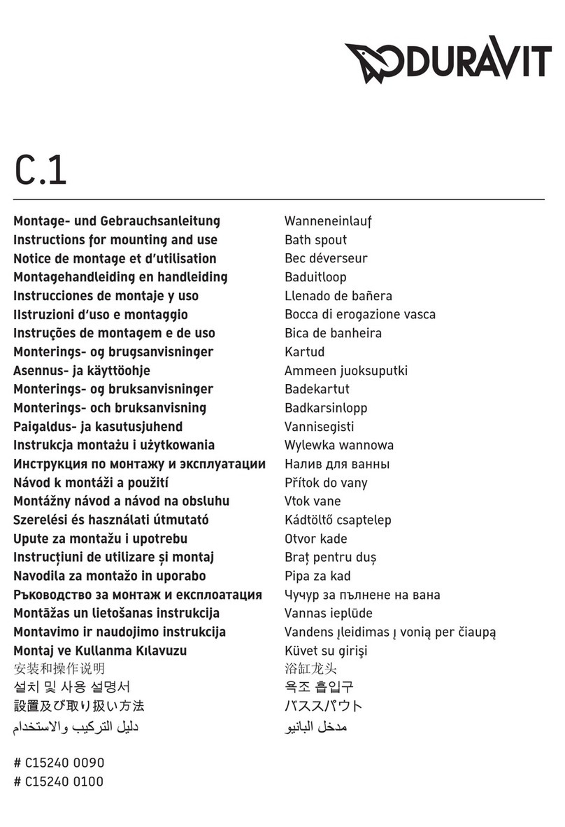Installation Guide
Lustre Toilet Unit Without Cistern
Important Information
•Read the instructions carefully.
•Check the product for any signs of damage and remove any protective film.
•It is recommended that a technically competent installer undertakes installation.
•It is the installer’s responsibility to carry out a thorough assessment of the wall type
and the weight of the cabinet and use appropriate fixings.
•Care should be taken when drilling walls to avoid any hidden wires or pipes.
Installation
To fit a concealed cistern into the WC unit, pull the front top
fascia away from the cabinet. The lower front panel can now
be lifted upwards away from the cabinet. Secure the cistern
in position according to the instructions supplied with it.
To secure the WC unit against the wall, screw the stretcher plates
to the gable panels of the cabinet as shown in the diagram.
Ensure that the screws used are suitable for the thickness of the
cabinet.
Mark the position of the holes in the stretcher plates on the wall
with a pencil. Drill the positions marked with a suitable drill bit.
Fasten the unit in position through the stretcher plates using
fixings suitable for the wall type.
To cut the lower fascia panel to accommodate the soil pipe and
cistern flush pipe, use a jigsaw with a fine-toothed blade suitable
for timber. Ensure that the room is well ventilated when cutting
the material.
All cut edges must be sealed with PVA glue or good-quality, sanitary
grade silicone sealant to prevent the ingression of moisture.
Care & Maintenance
Furniture should be regularly dusted with a soft cotton or micro-fibre
cloth. For more thorough cleaning, occasionally wipe your furniture
with a soft cloth dampened with a mild detergent solution. Surfaces
should be thoroughly dried with a lint free cloth to prevent watermarks.
Under no circumstances should solvent cleaning agents, bleach or
abrasive cleaning agents or cloths be used. Spills should be removed
immediately using a clean cloth. All bathroom furniture will deteriorate
through prolonged periods of exposure to high levels of condensation
so bathrooms must be adequately ventilated using suitable extraction.
Failure to ensure adequate ventilation may invalidate your guarantee.

