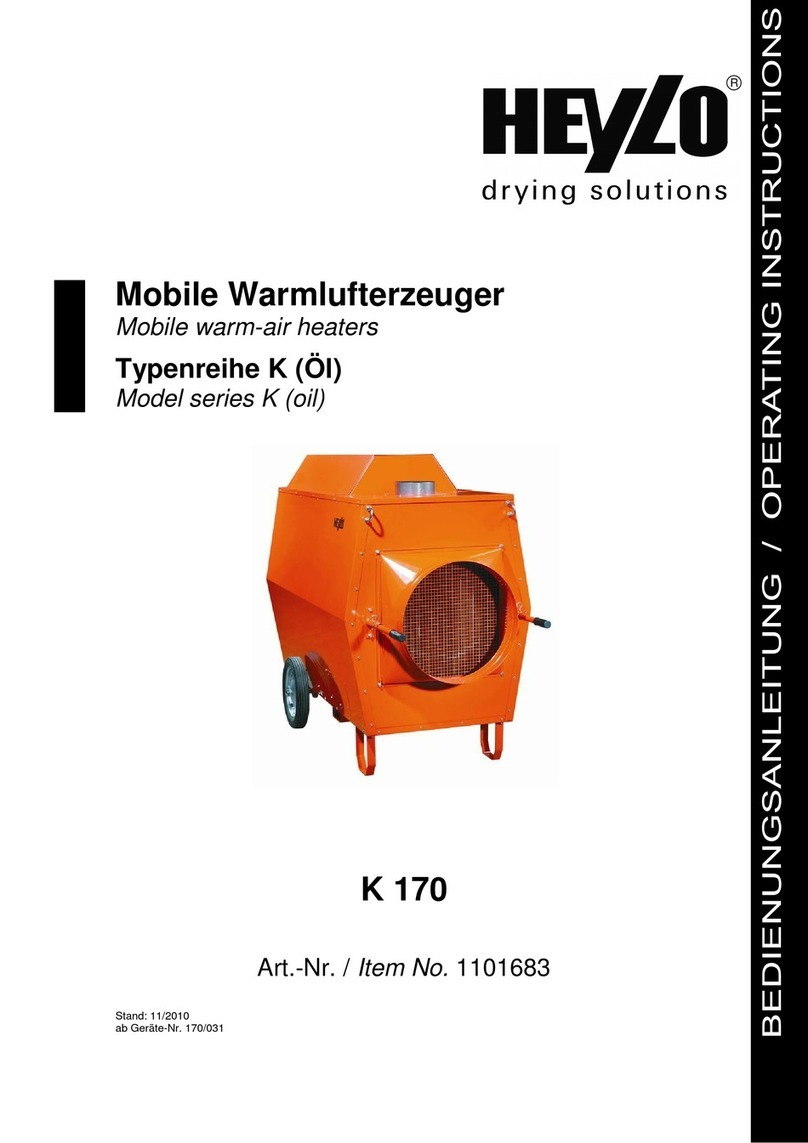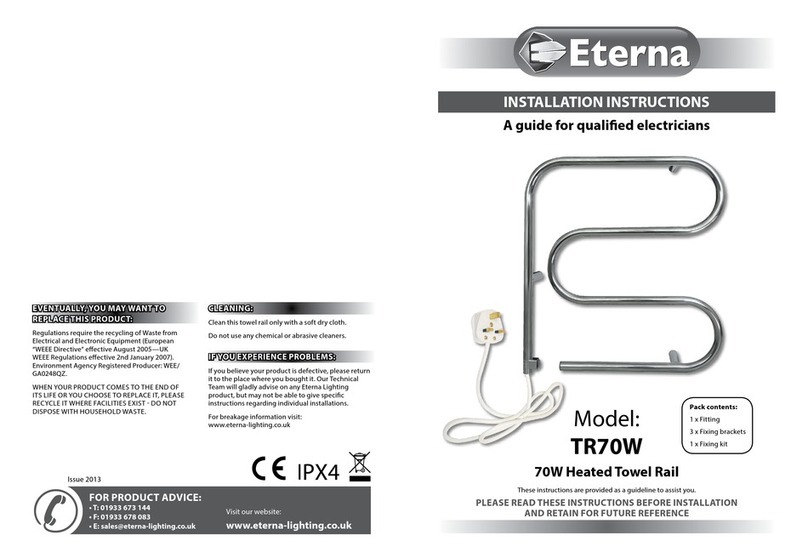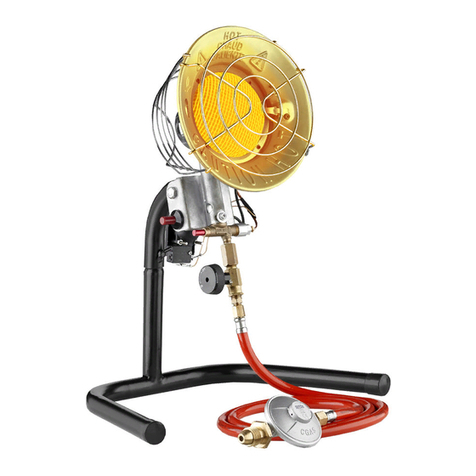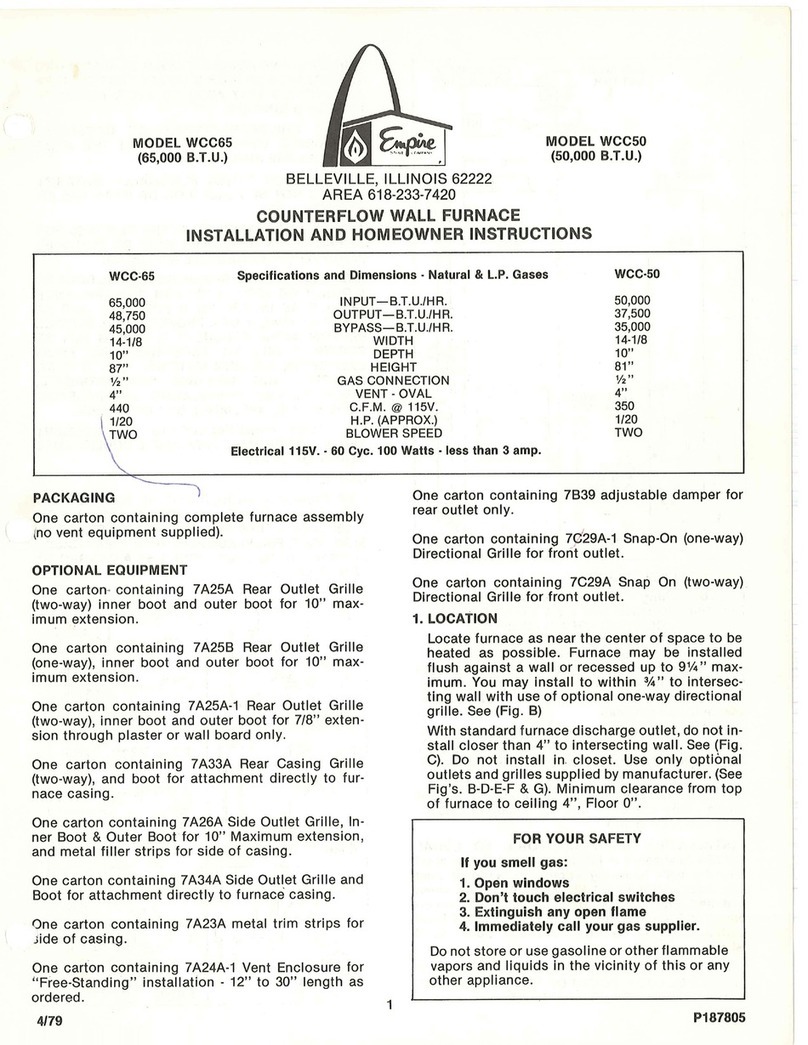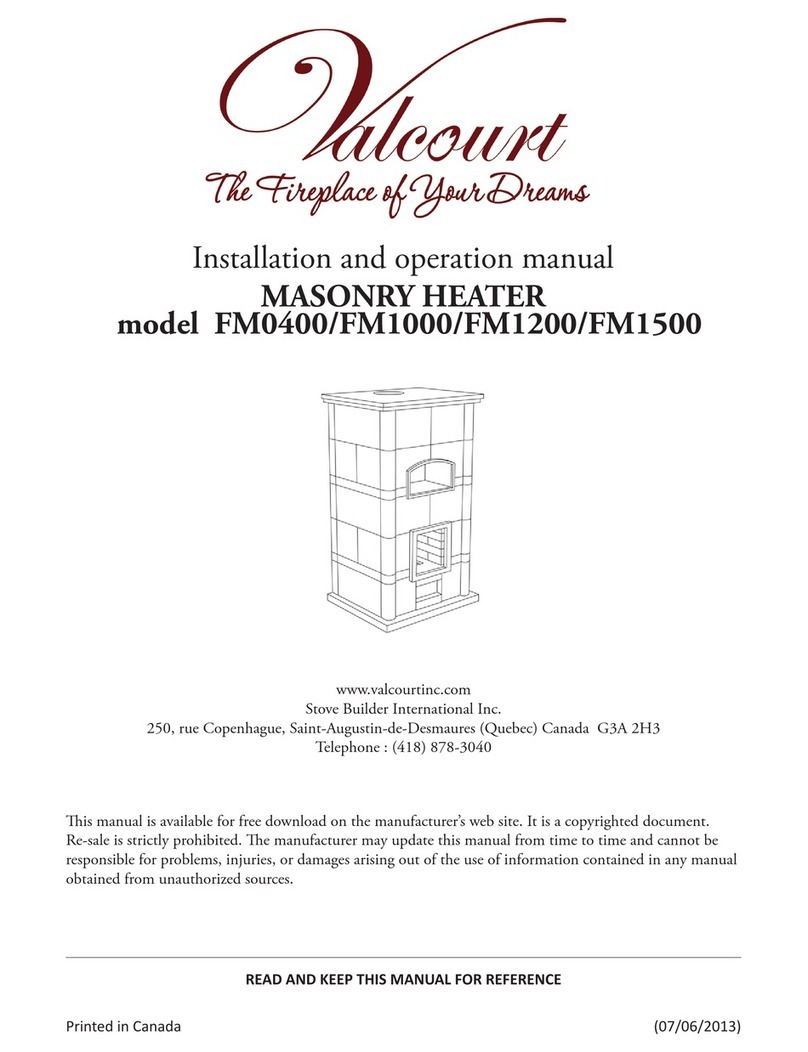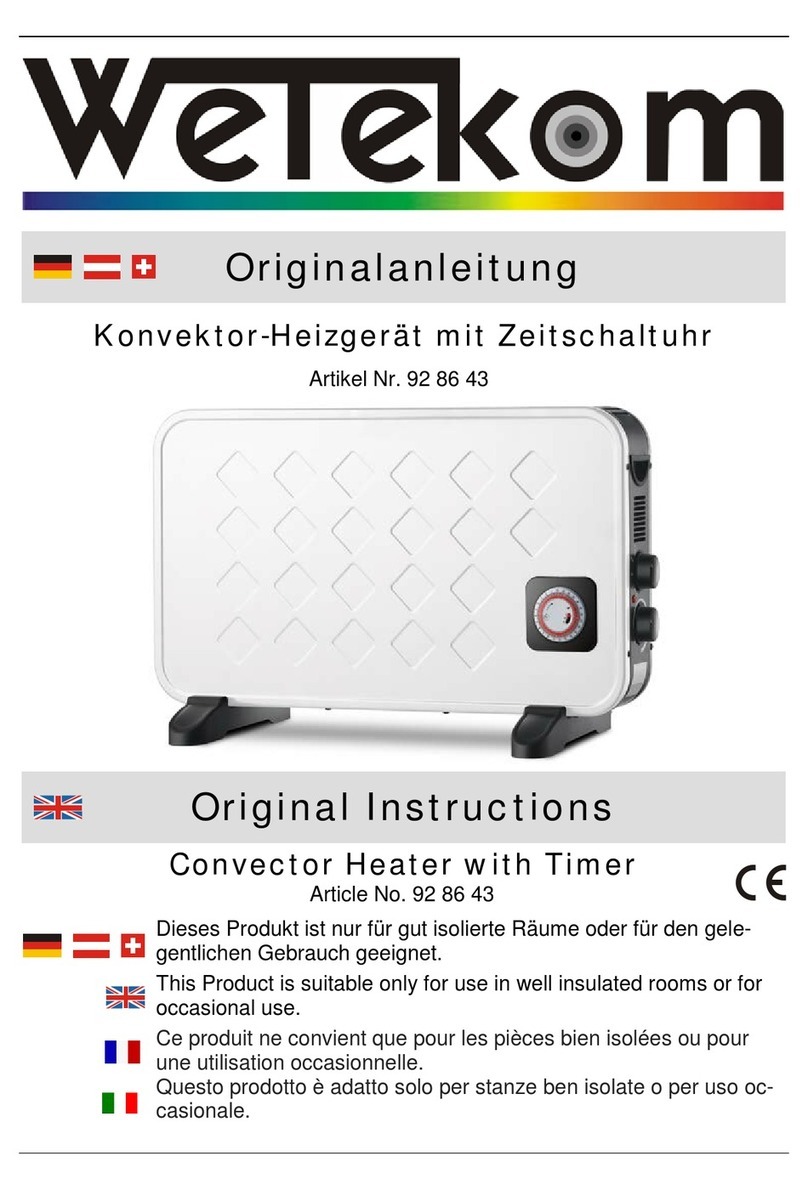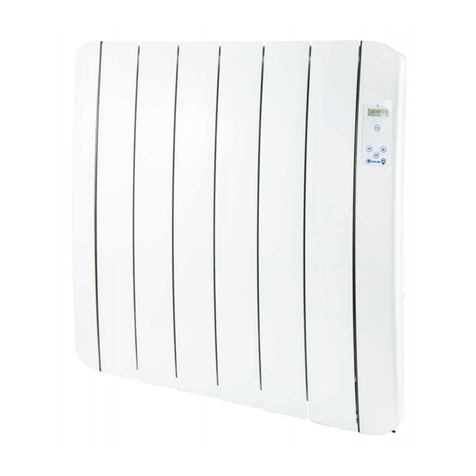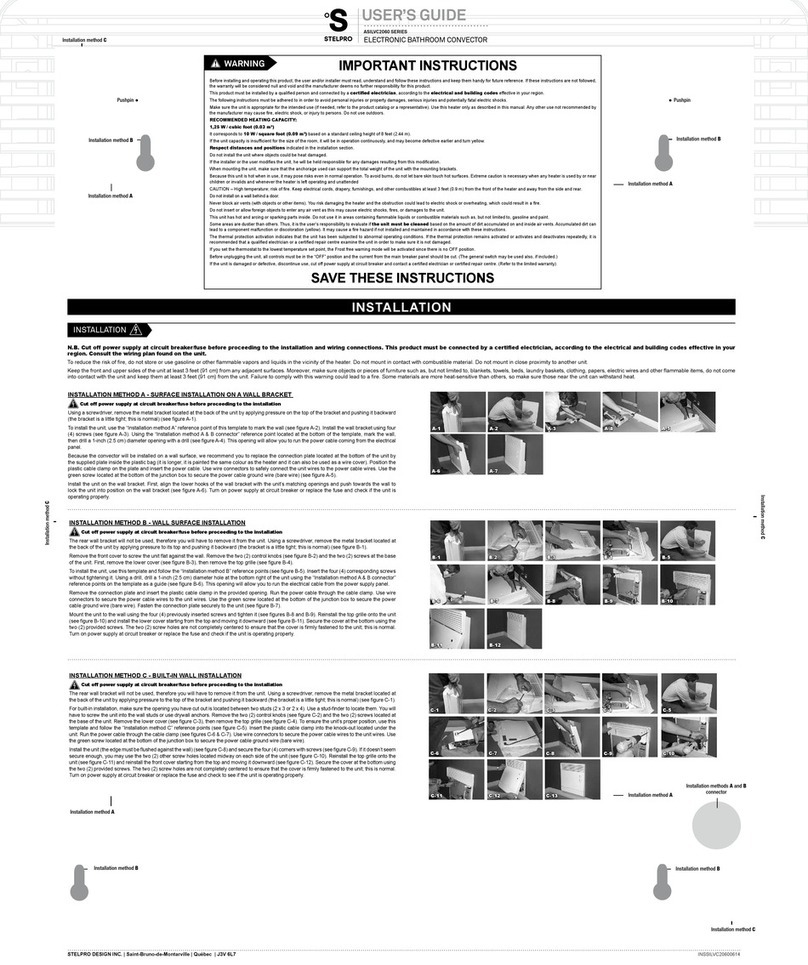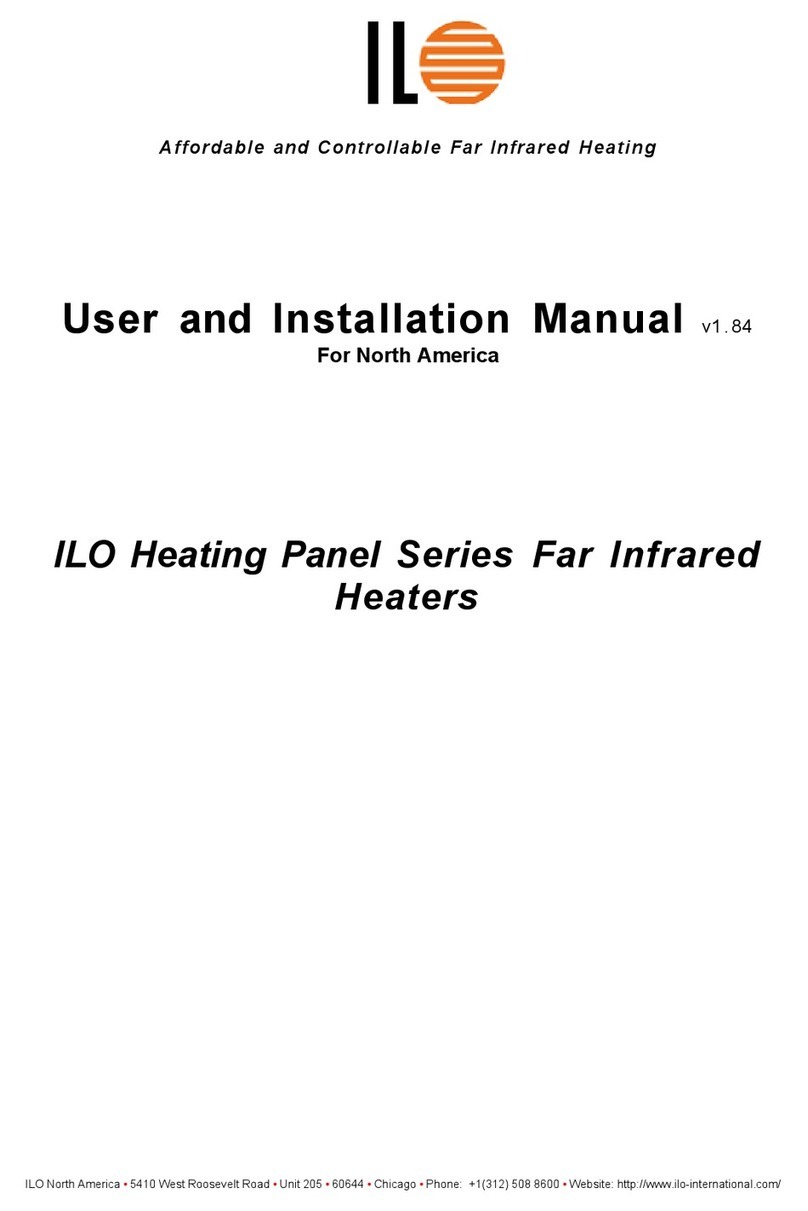
Page 8 Installation Manual - SRF40
ENGLISH WARNING
WARNING
CARBON MONOXIDE POISONING HAZARD
FAILURE TO FOLLOW THE STEPS OUTLINED BELOW FOR EACH APPLIANCE CONNECTED TO THE VENTING
SYSTEM BEING PLACED INTO OPERATION COULD RESULT IN CARBON MONOXIDE POISONING OR DEATH.
THE FOLLOWING STEPS SHALL BE FOLLOWED FOR EACH APPLIANCE CONNECTEDTO THE VENTING SYSTEM
BEING PLACED INTO OPERATION, WHILE ALL OTHER APPLIANCES CONNECTED TO THE VENTING SYSTEM
ARE NOT IN OPERATION:
1. Seal any unused openings in the venting
system.
2. Inspect the venting system for proper size and
horizontal pitch, as required in the National
Fuel Gas Code ANSI Z223.1/NFPA 54 or
the National Gas and Propane Installation
Code CSA B149.1 and these instructions.
Determine that there is no blockage or
restriction, leakage, corrosion and other
deficiencies which could cause an unsafe
condition.
3. As far as practical, close all building doors
and windows and all doors between the
space in which the appliance(s) connected
to the venting system are located and other
spaces of the building.
4. Close fireplace dampers.
5. Turn on clothes dryers and any appliance not
connected to the venting system. Turn on
any exhaust fans, such as range hoods and
bathroom exhausts, so they are operating at
maximum speed. Do not operate a summer
exhaust fan. Follow the lighting instructions. Place
the appliance being inspected into operation.
Adjust the thermostat so appliance is operating
continuously.
6. Test for spillage from draft hood equipped
appliances at the draft hood relief opening after 5
minutes of main burner operation. Use the flame
of a match or candle.
7. If improper venting is observed during any of
the above tests, the venting system must be
corrected in accordance with National Fuel Gas
Code, ANSI Z223.1/NFPA and/or National Gas
and Propane Installation Code, CSA B149.1.
8. After it has been determined that each appliance
connected to the venting system properly vents
when tested as outlined above, return doors,
windows, exhaust fans, fireplace dampers and
any other gas-fired burning appliance to their
previous conditions of use.








