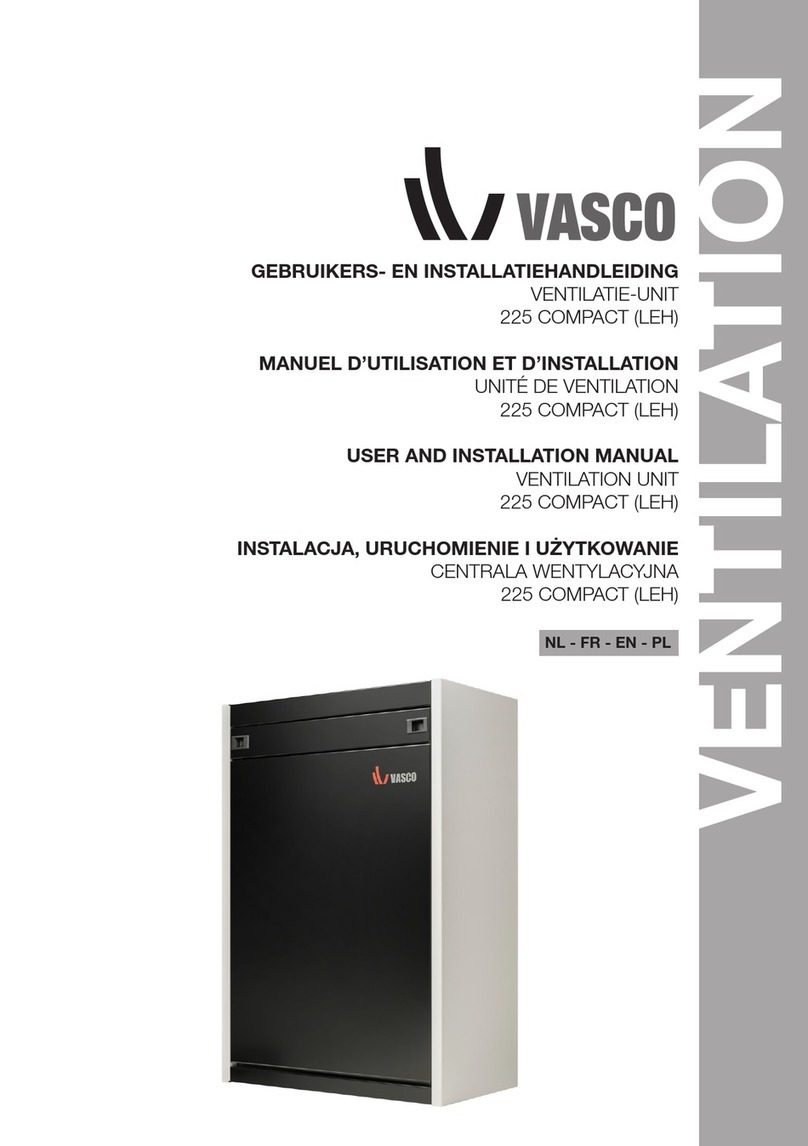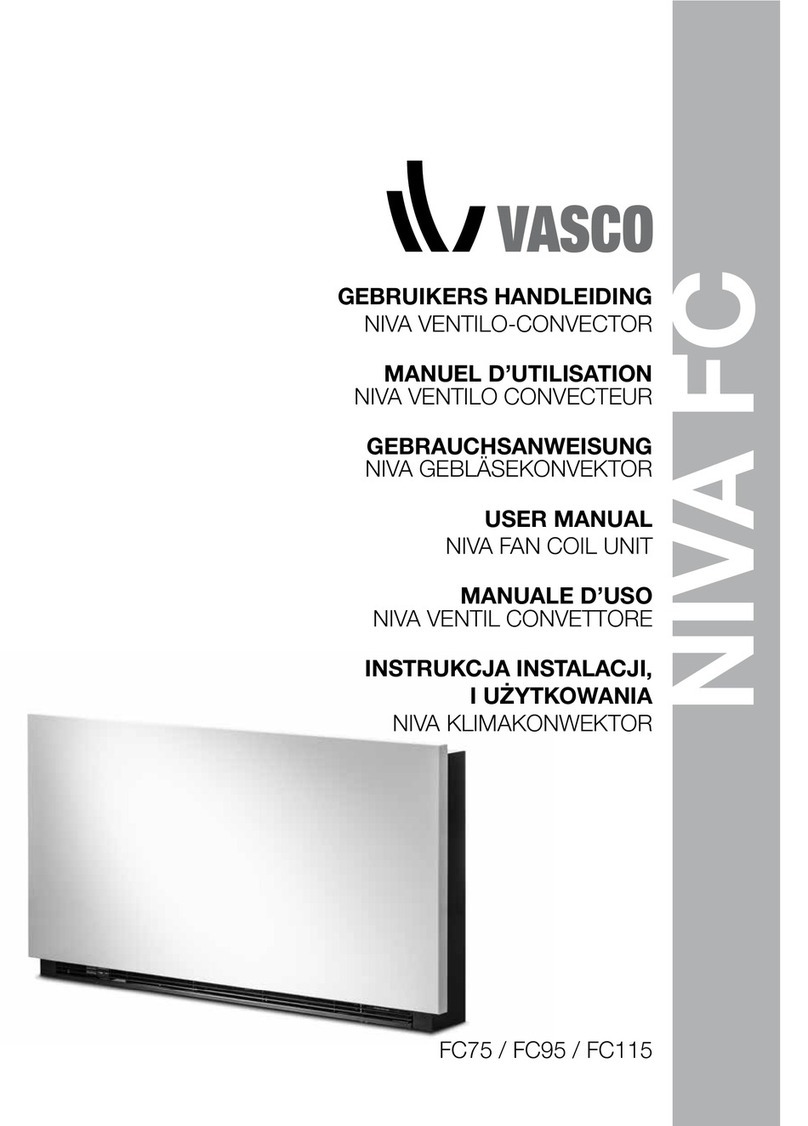1
INTRODUCTION
The ventilation unit ensures a healthy indoor climate through continuous
ventilation. For this purpose, a minimum ventilation flow rate is always required.
The unit is therefore not equipped with an on/off switch. The resident must
ensure
that the unit is always plugged into the wall socket and that the wall
socket is live.
The D ventilation system from Vasco Ventilation Concepts is a balance
ventilation system with heat recovery that
guarantees a comfortable and
healthy indoor climate
in a controlled
way.
2
SAFETY
Only a professional installer is authorised to open the ventilation unit. The fitter
must use
the appropriate
tools
for each job
.
The electronic components of the ventilation unit may be electrically
live.
In the event of a defect, contact a professional installer and have repairs
carried
out
only
by qualified personnel.
This appliance is not intended for use by persons (including children) with
reduced physical, sensory or mental capabilities, or lack of experience and
knowledge, unless they are supervised or instructed in
the use of the appliance
by a person responsible for their safety.
is for their safety. Children should be supervised to
ensure that they do not
play with the device.
If the power cord is damaged, it must be replaced by the
manufacturer, the
after-sales service or persons with similar qualifications in
order to avoid
danger.
The user is responsible for the safe disposal of the
ventilation unit at the
end of its service life, in accordance with the locally applicable laws or
regulations. You can also
dispose of
the unit at a collection point
for used
electrical appliances.
INTRODUCTION / SAFETY 01






























