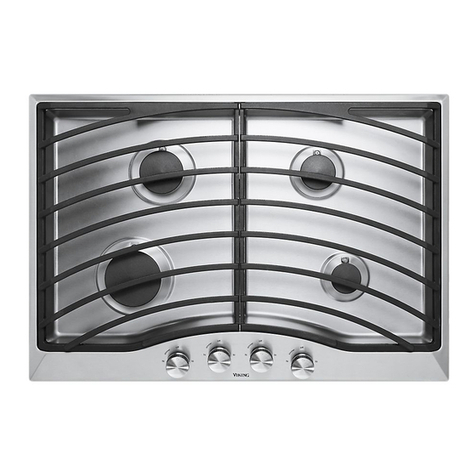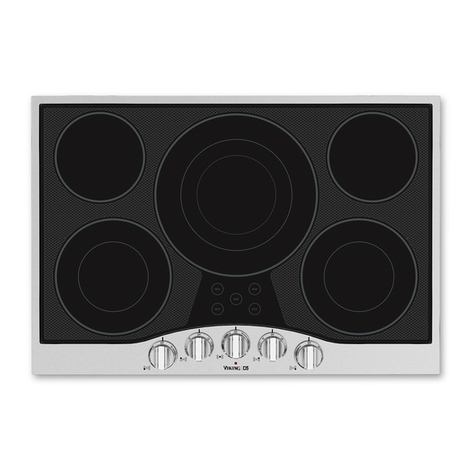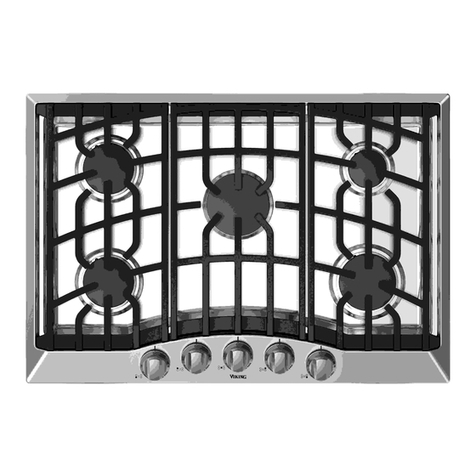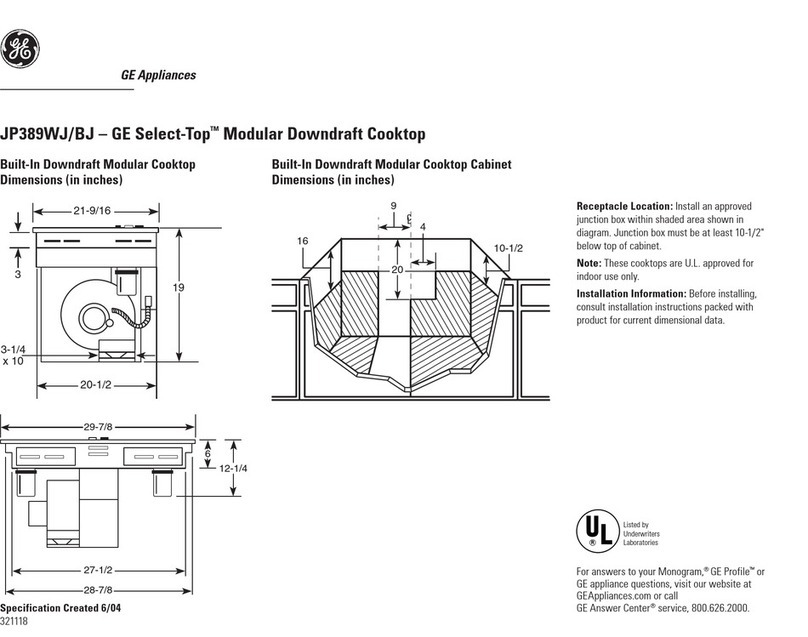Viking Designer DGVU260-5B User manual
Other Viking Cooktop manuals

Viking
Viking Designer DECU105 User manual
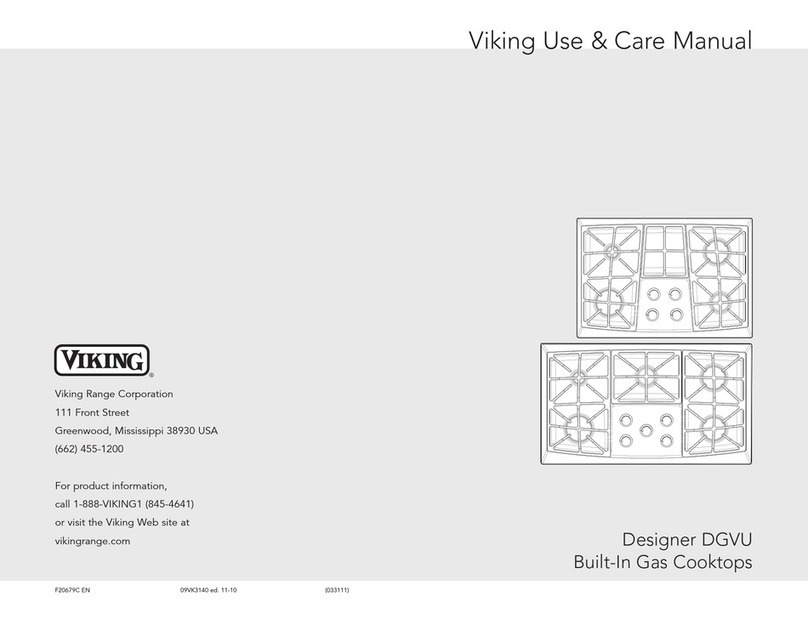
Viking
Viking F20679C User manual

Viking
Viking VGRT421-4G Series User manual
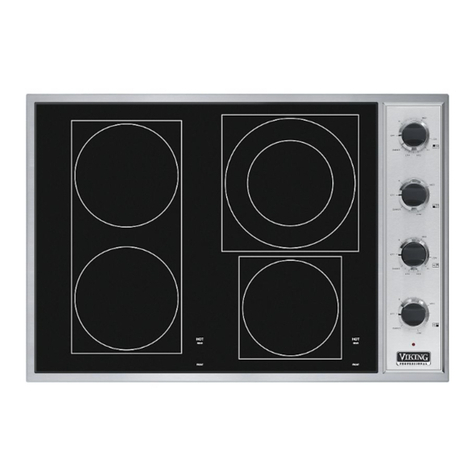
Viking
Viking VECU1064BSB User manual
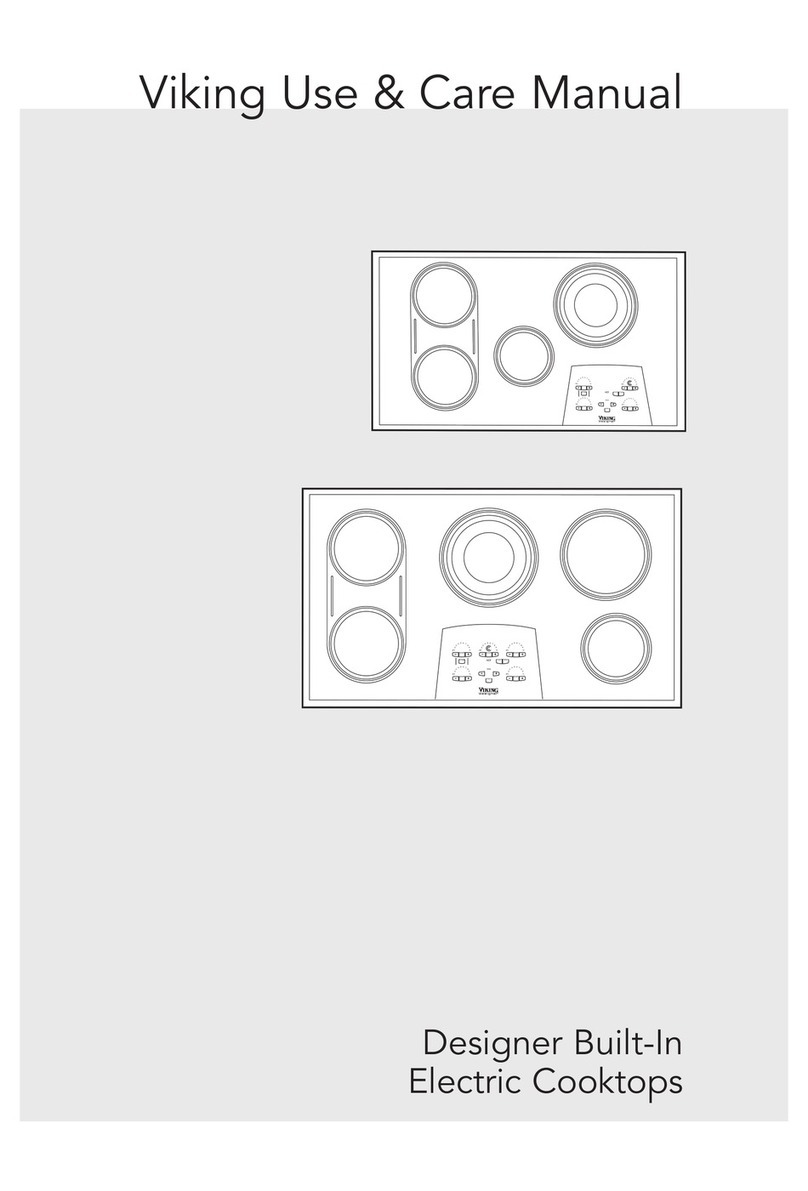
Viking
Viking Designer DETU200-4B User manual

Viking
Viking Designer DGRT300-4B User manual
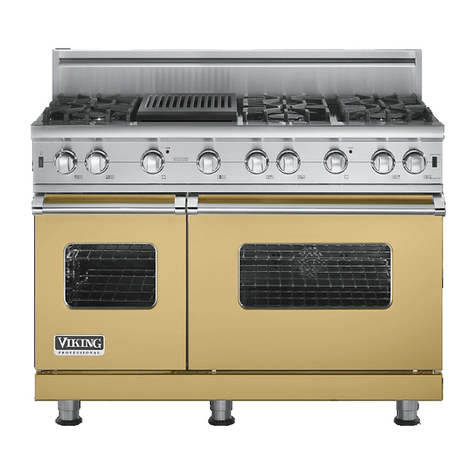
Viking
Viking Professional Custom VGCC5486G User manual
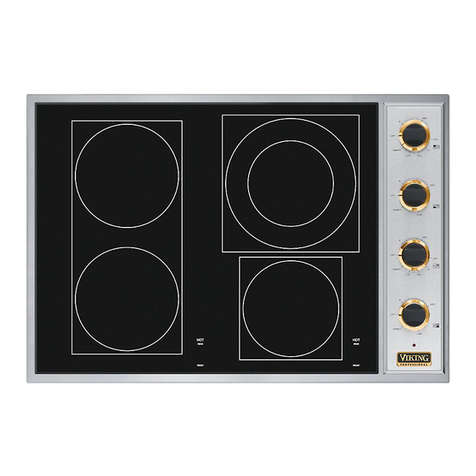
Viking
Viking VECU1064BSB User manual
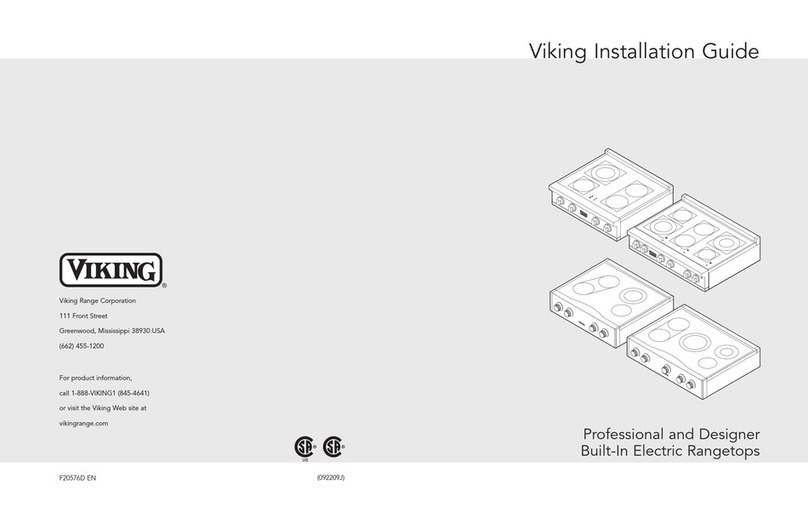
Viking
Viking Designer DERT362-5B User manual
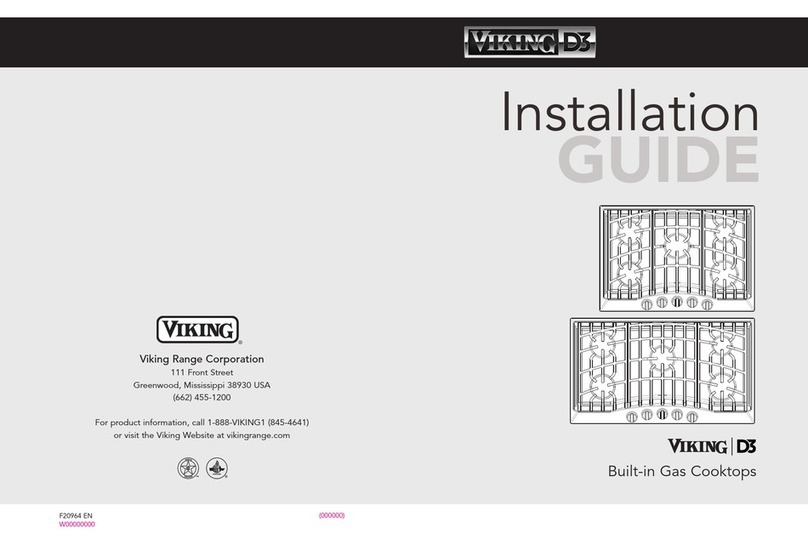
Viking
Viking RDGSU2005BSS User manual
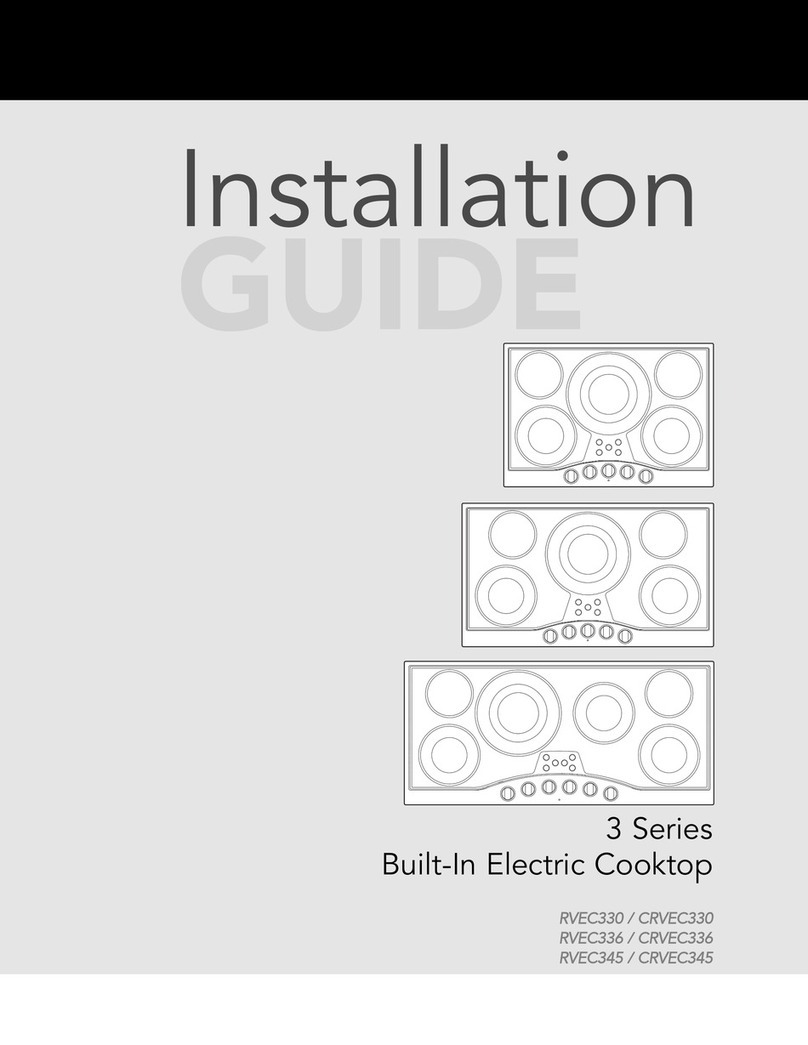
Viking
Viking RVEC330 User manual
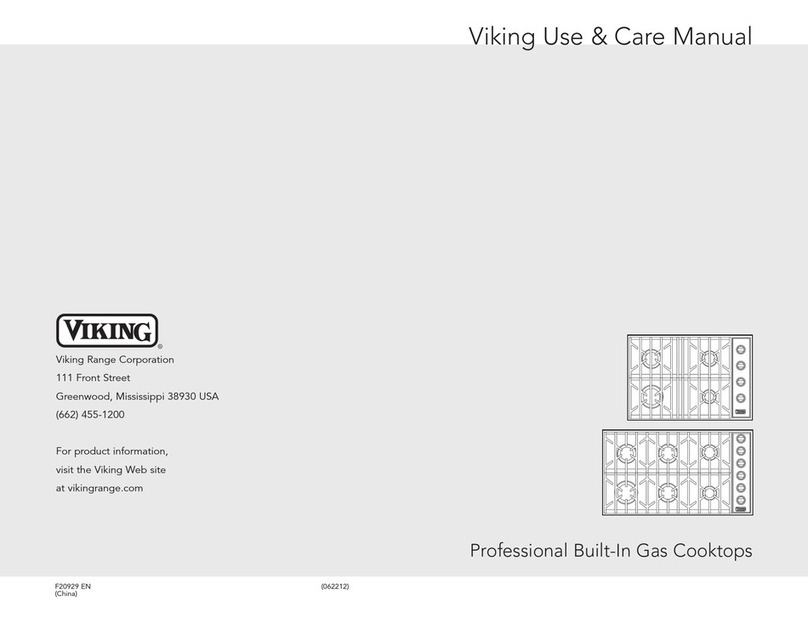
Viking
Viking CNVGSU User manual
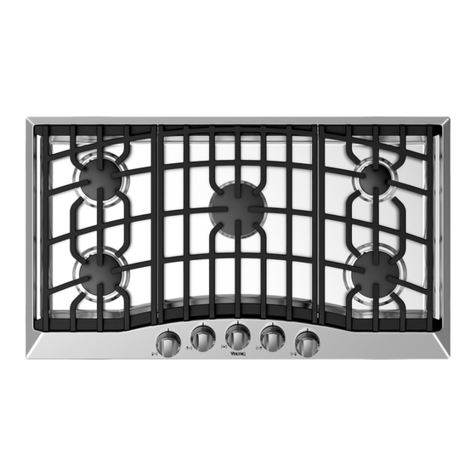
Viking
Viking RVGC3365BSS User manual
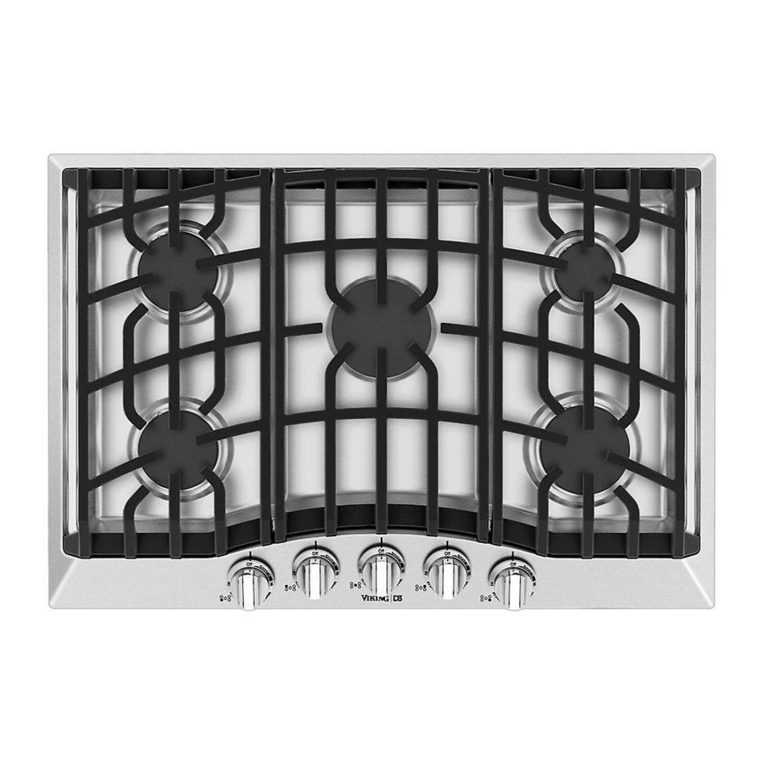
Viking
Viking RDGSU2005BSS User manual
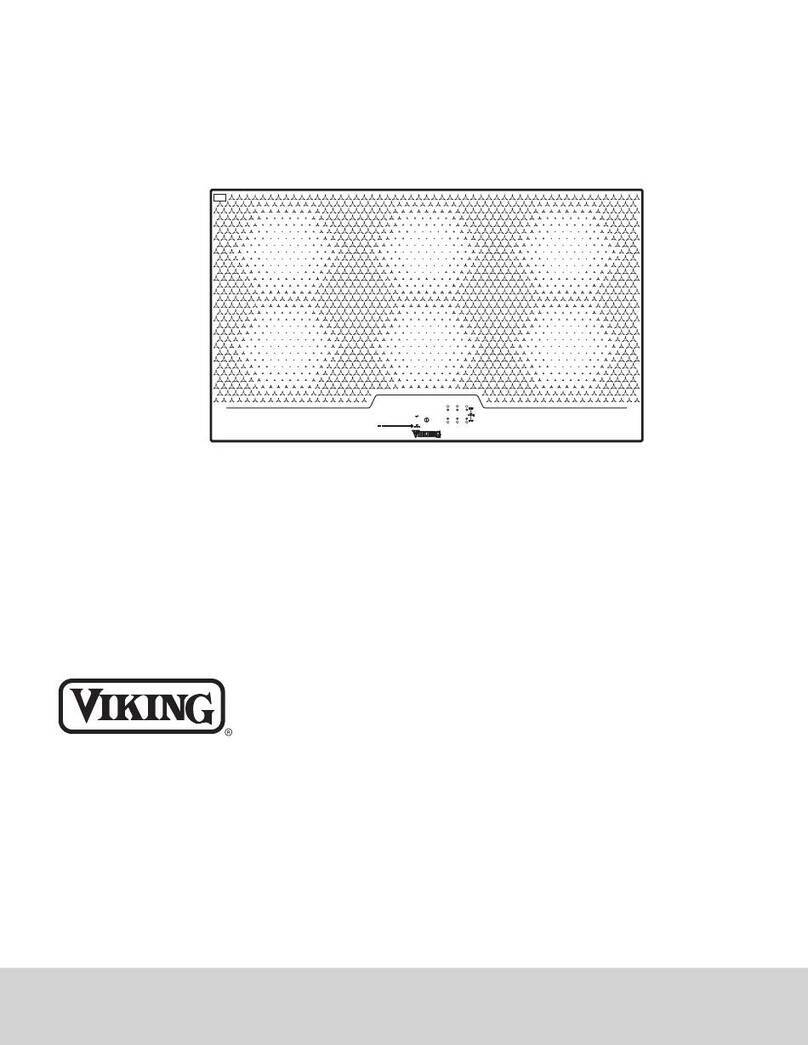
Viking
Viking 3 Series Troubleshooting guide
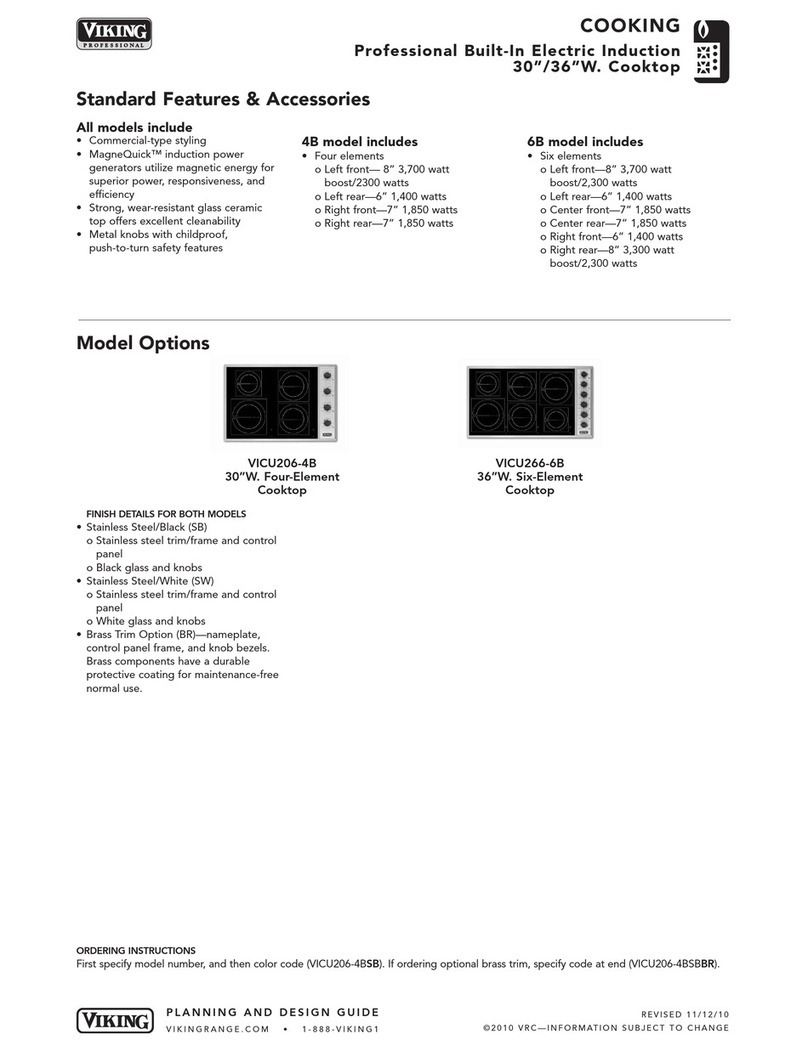
Viking
Viking Professional VICU266-6B User manual

Viking
Viking VCCU105-4B Service manual
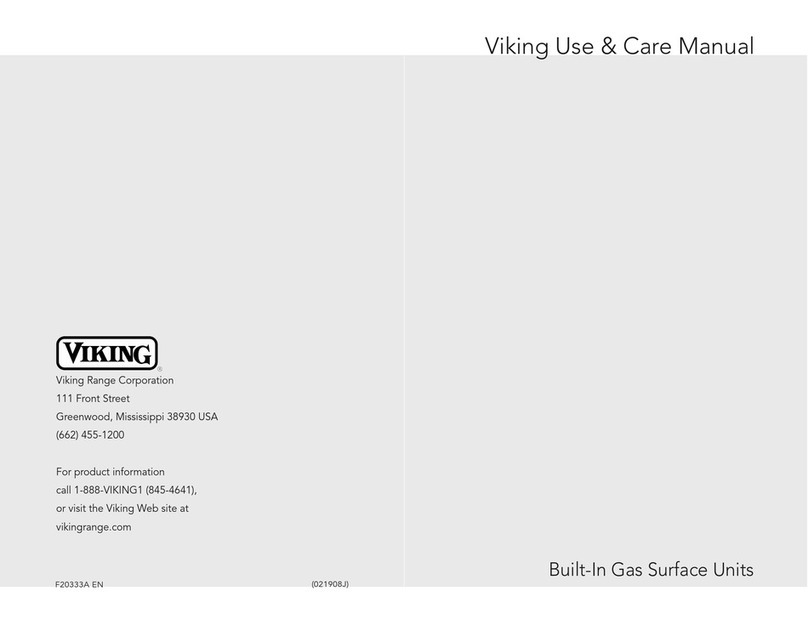
Viking
Viking F20333A User manual

Viking
Viking Built-In Electric Cooktops User manual
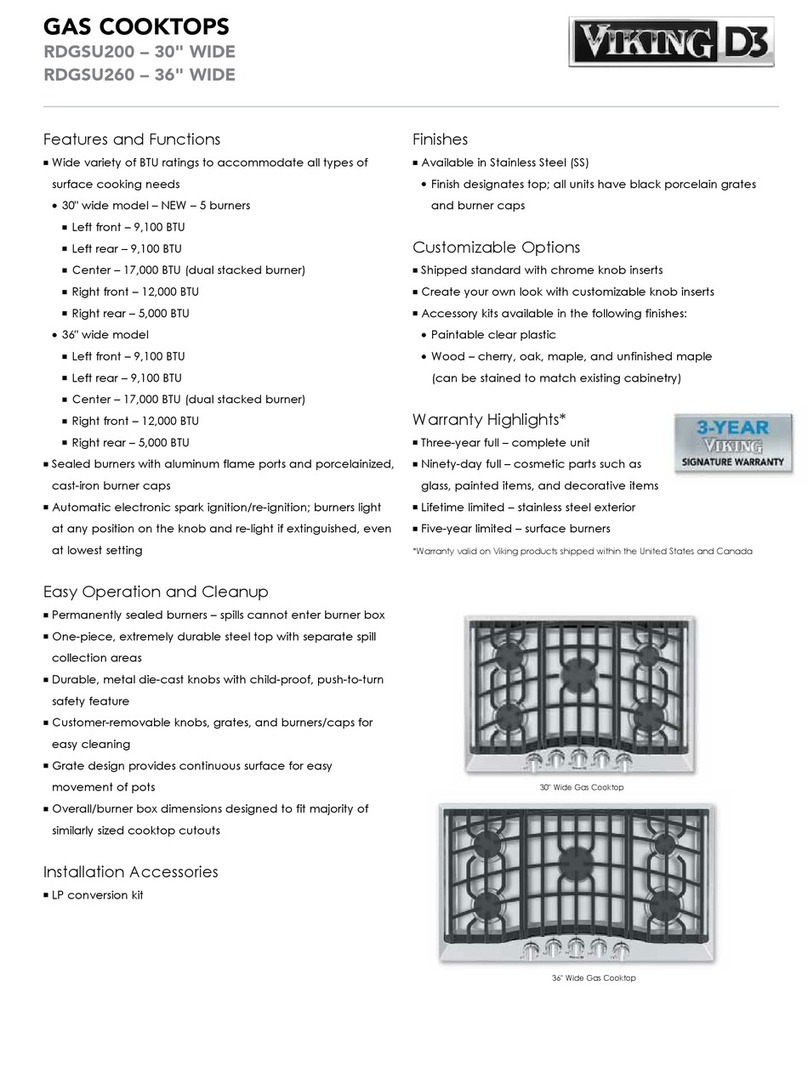
Viking
Viking RDGSU2005B User manual
Popular Cooktop manuals by other brands

Bonnet
Bonnet OPTIMUM 700 Technical instructions
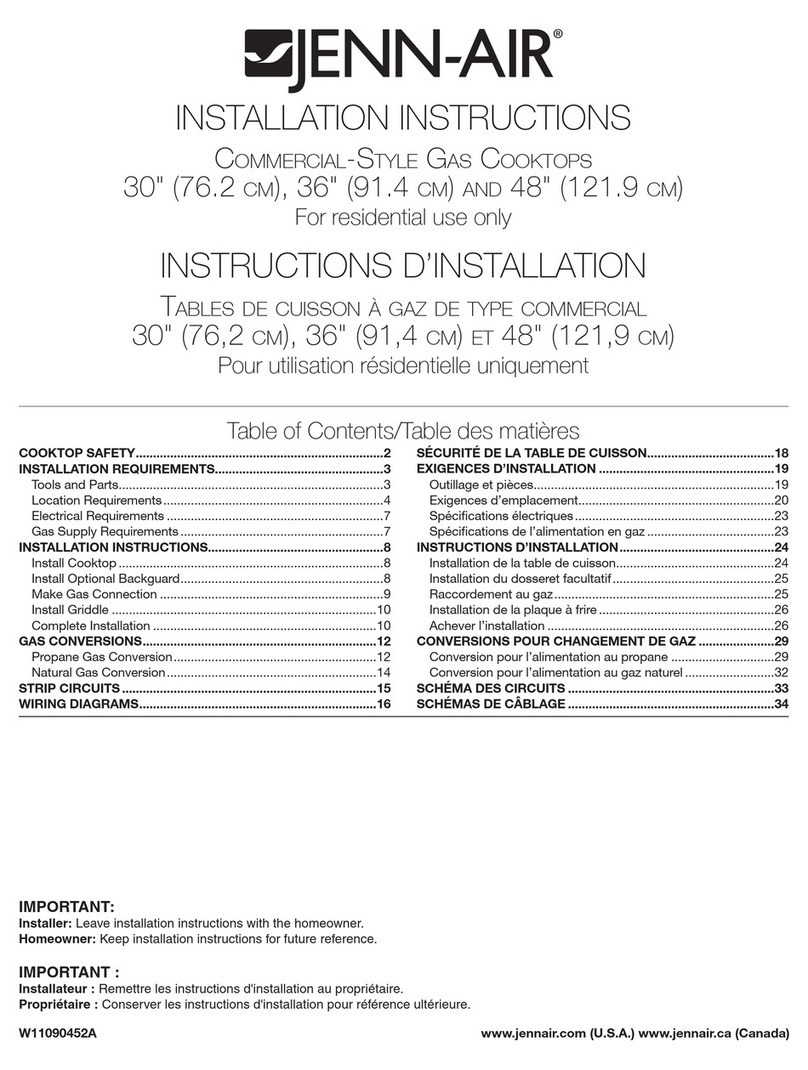
Jenn-Air
Jenn-Air JGCP430 installation instructions
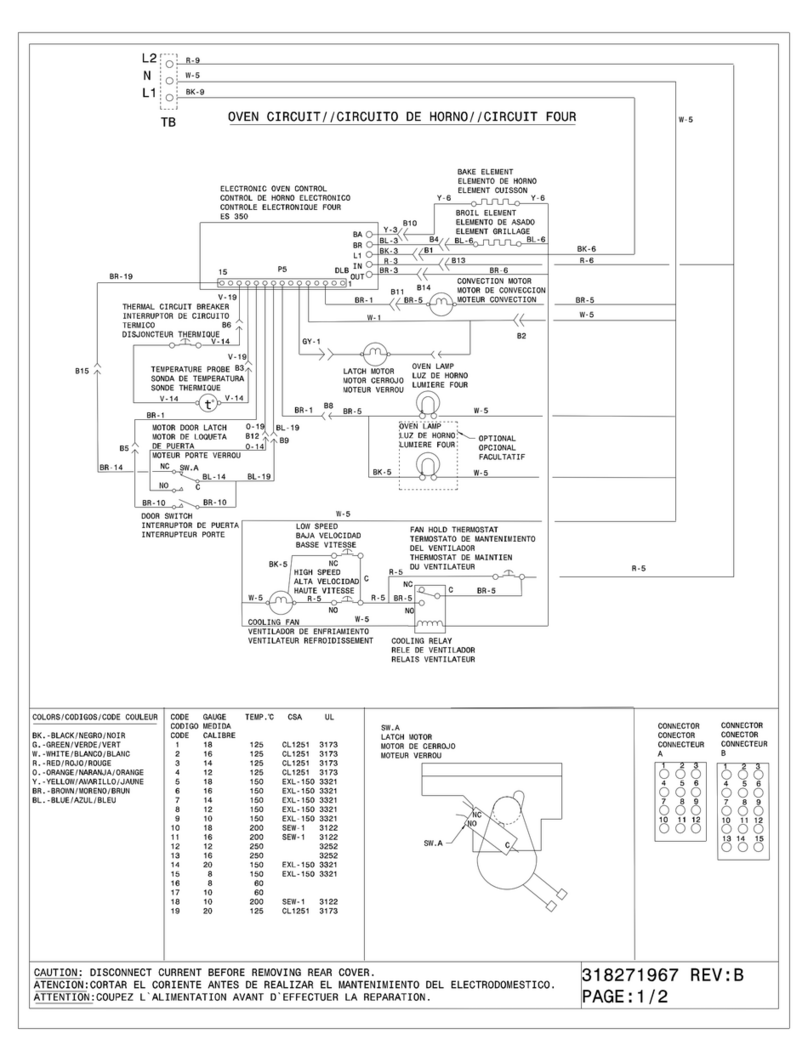
Frigidaire
Frigidaire FES367FCC Wiring diagram

Ztove
Ztove EZ2 DUO instruction manual

Kleenmaid
Kleenmaid cooking GCTK9011 Instructions for use and warranty details

Jenn-Air
Jenn-Air JGC2536EB00 Use & care guide

