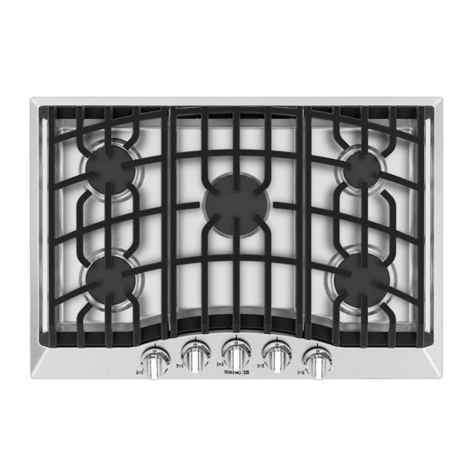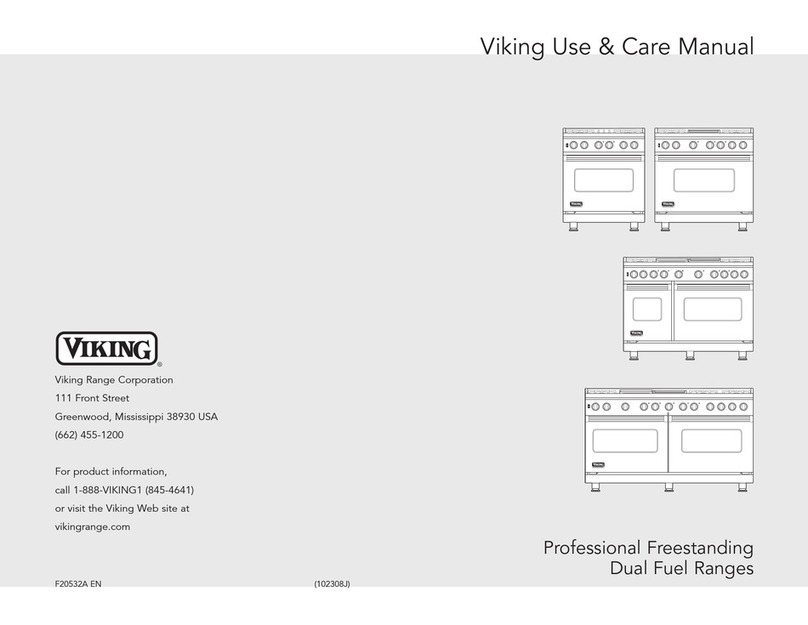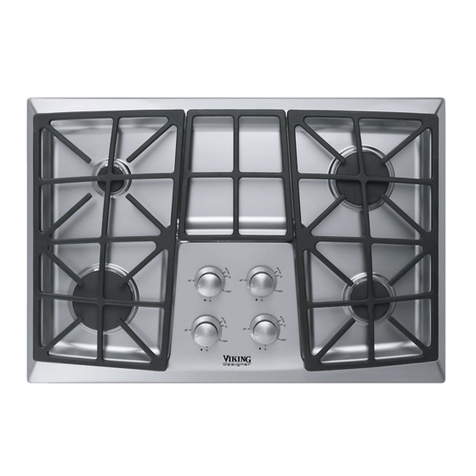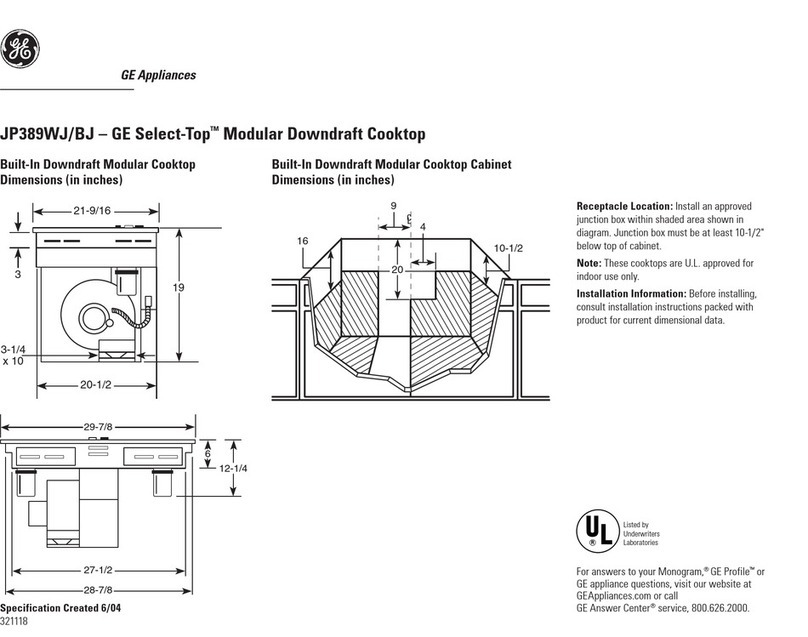Viking DECU105-4B 30"W User manual
Other Viking Cooktop manuals
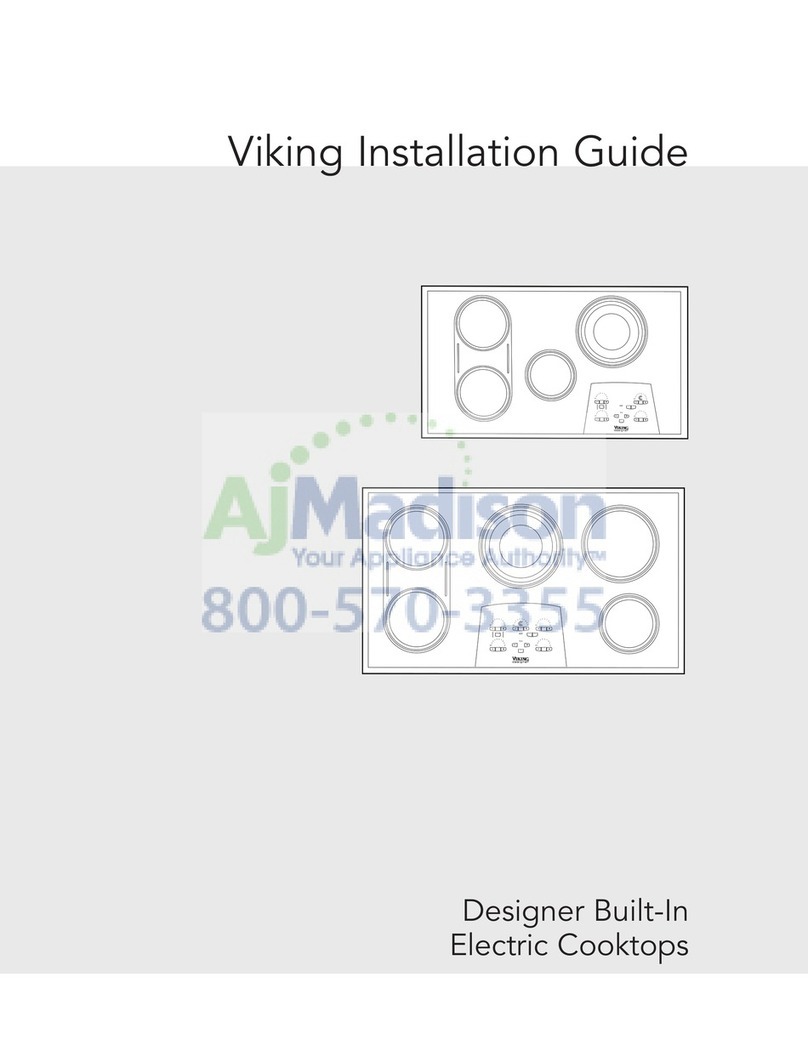
Viking
Viking Designer DETU200-4B User manual
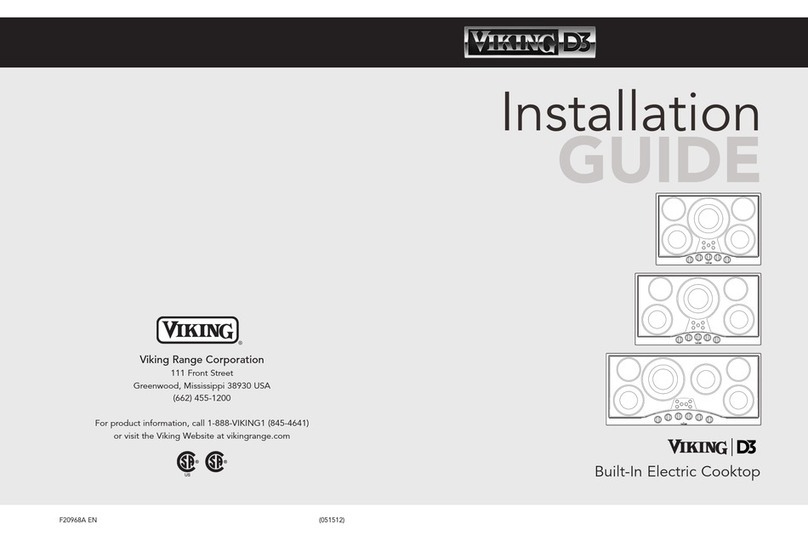
Viking
Viking RDECU2065BSB User manual
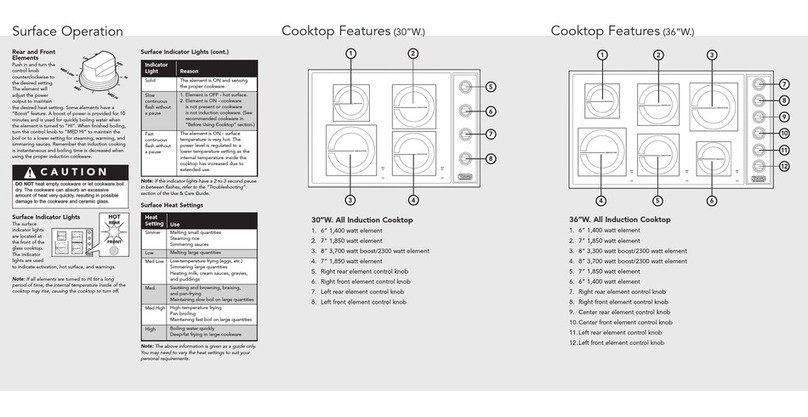
Viking
Viking F20558 User manual
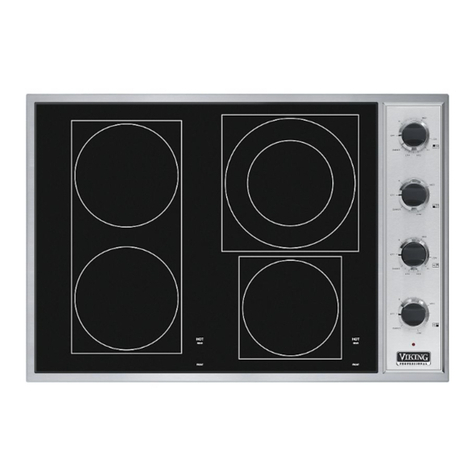
Viking
Viking VECU1064BSB User manual

Viking
Viking RVEC3305B User manual

Viking
Viking CNVGSU104 User manual

Viking
Viking VGSU104 User manual
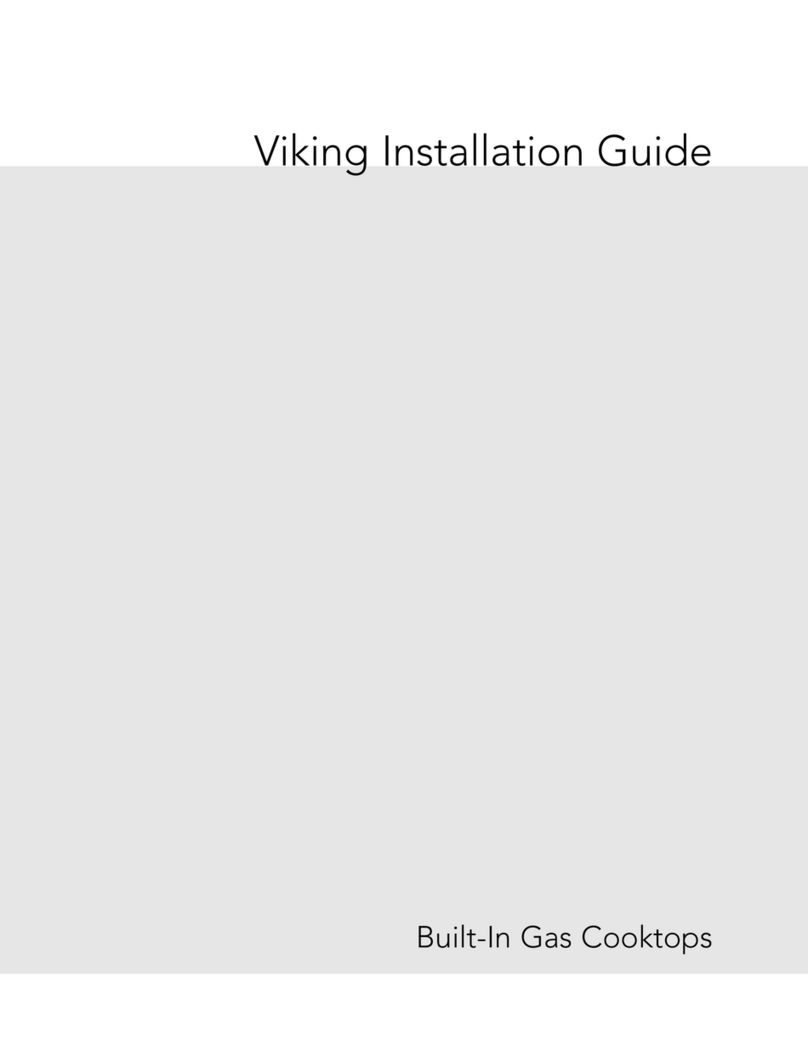
Viking
Viking DGCU165 User manual

Viking
Viking Professional VICU105-4B User manual

Viking
Viking 30" Four-Burner User manual
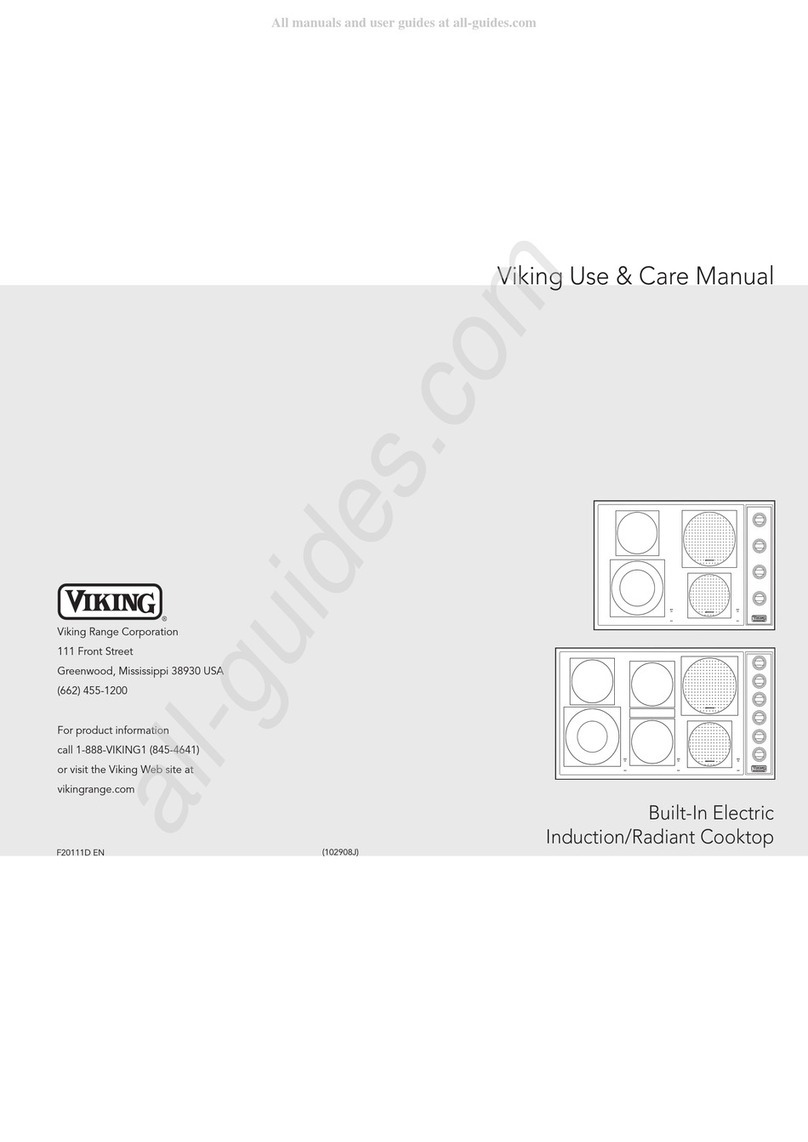
Viking
Viking F20111 User manual
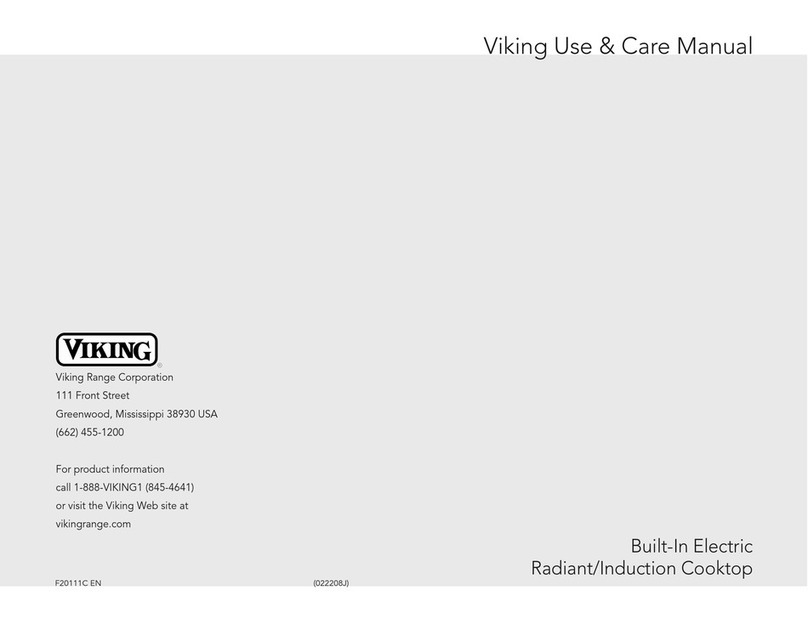
Viking
Viking F20111C User manual
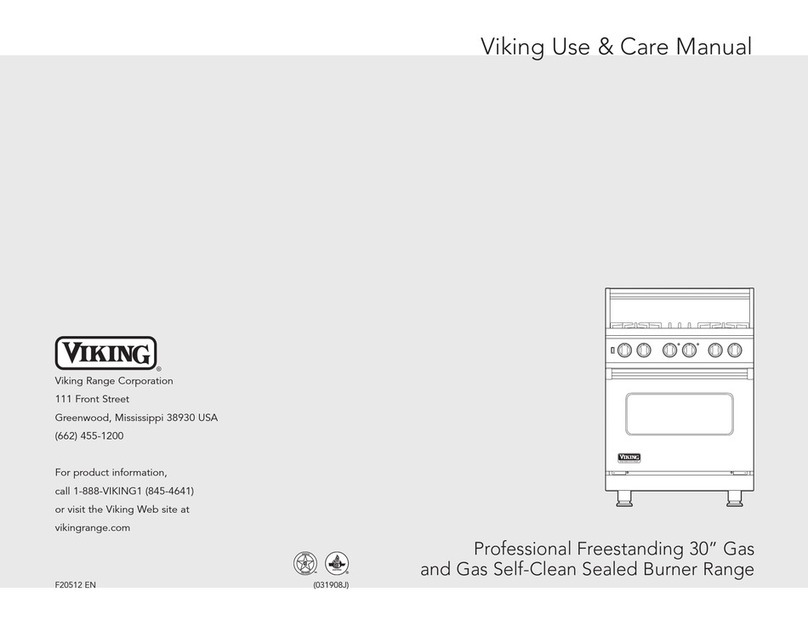
Viking
Viking F20512 User manual
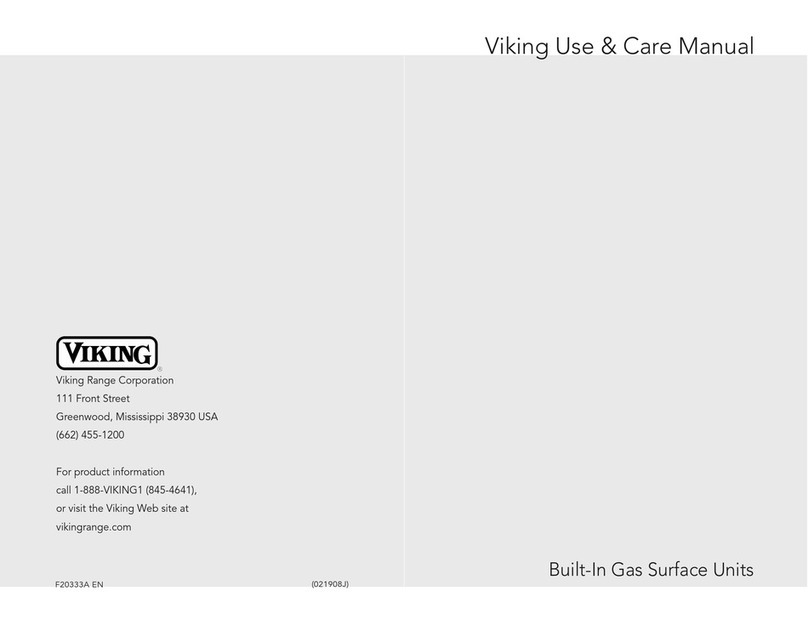
Viking
Viking F20333A User manual
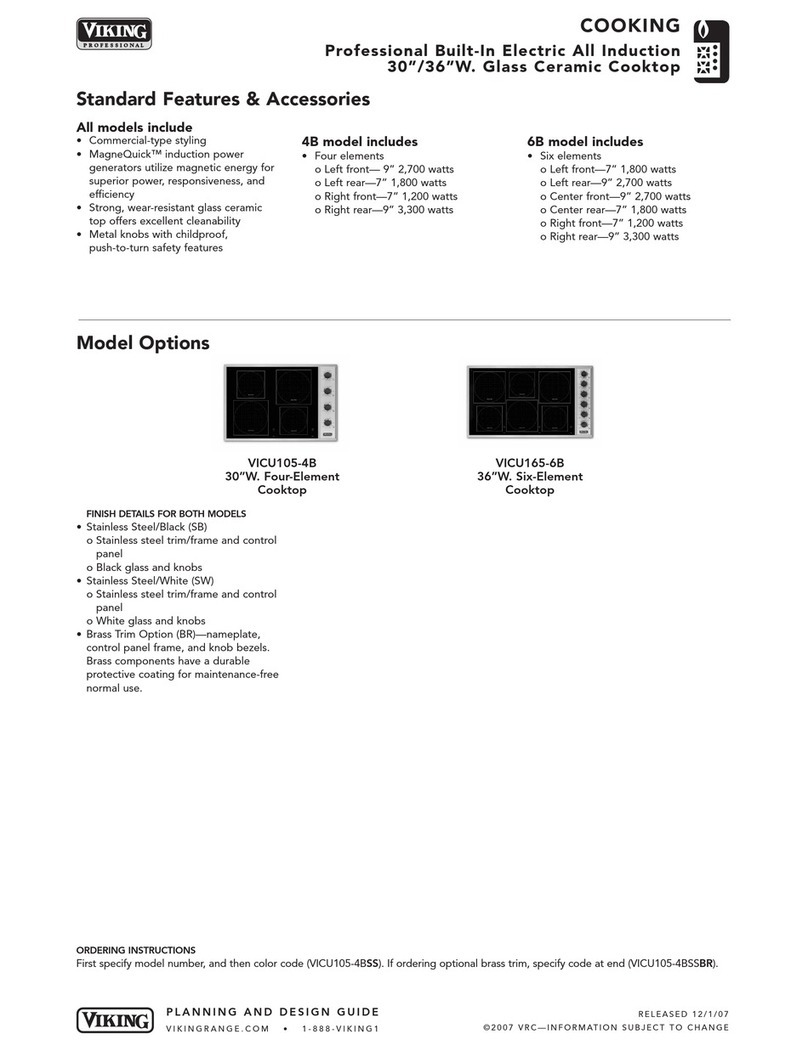
Viking
Viking Professional VICU105-4B User manual
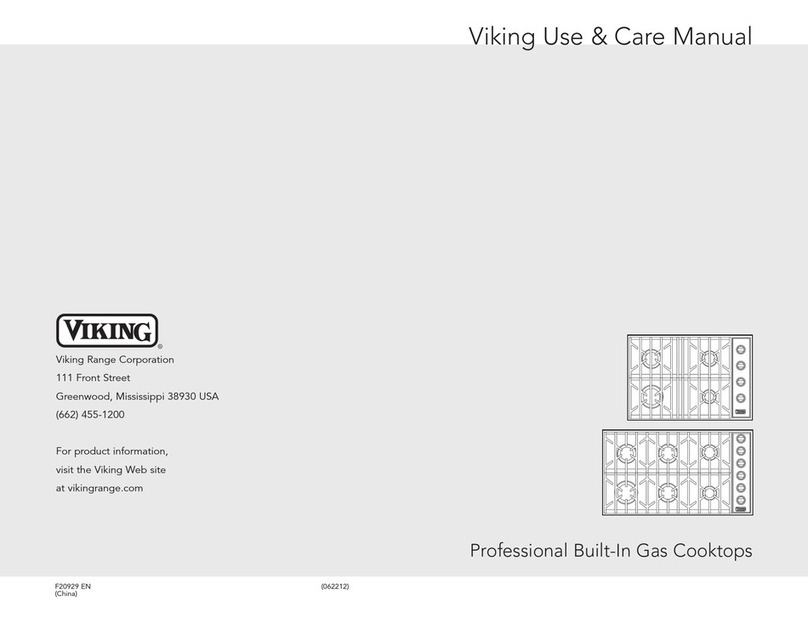
Viking
Viking CNVGSU User manual

Viking
Viking F20528 User manual
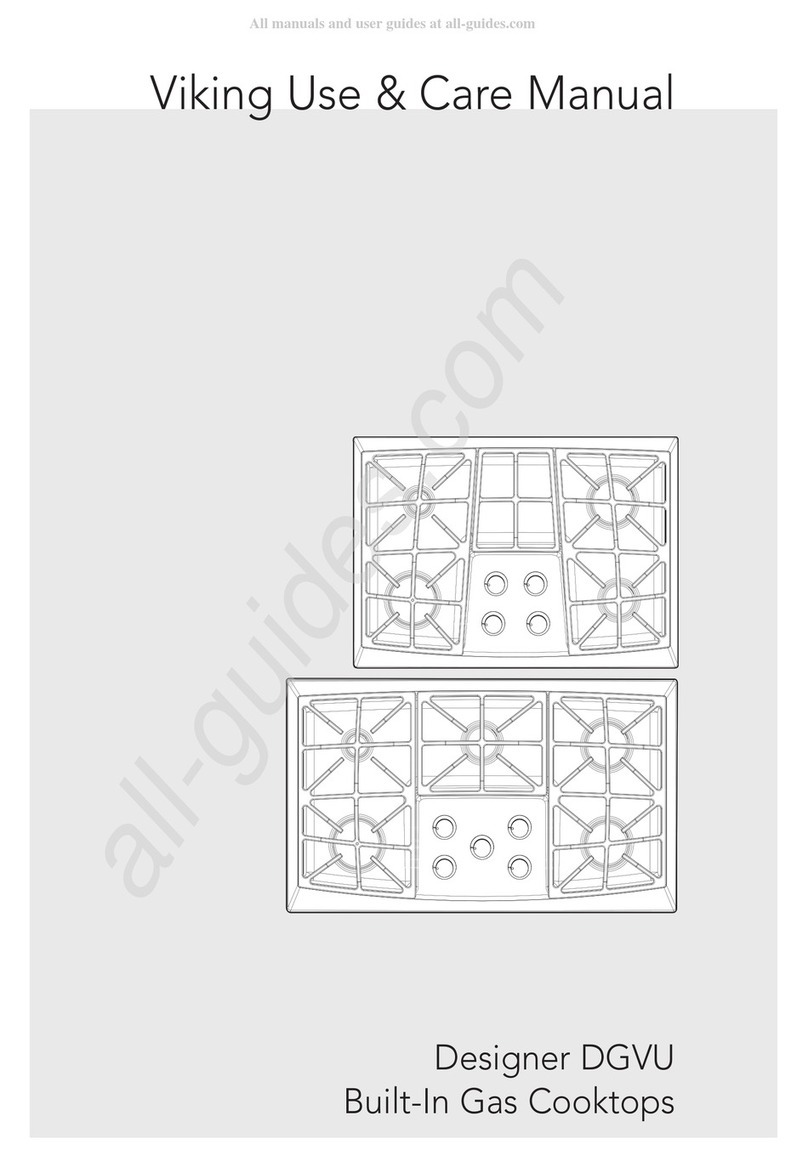
Viking
Viking Designer DGVU User manual
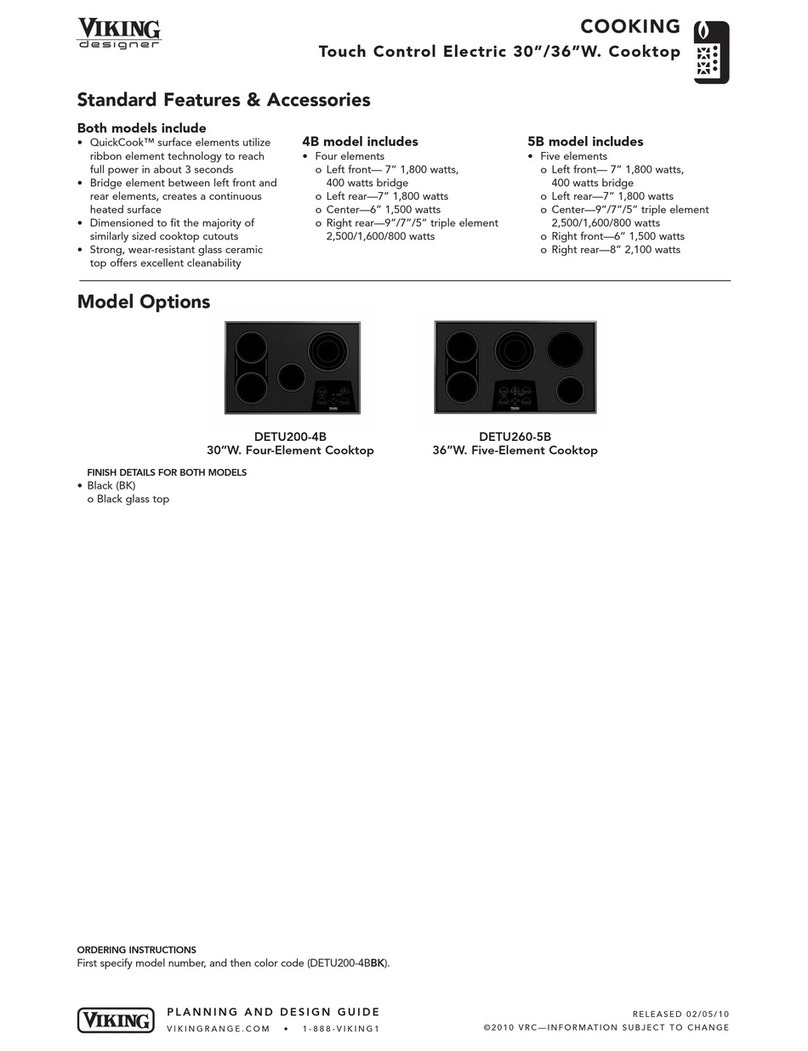
Viking
Viking Designer DETU200-4B User manual
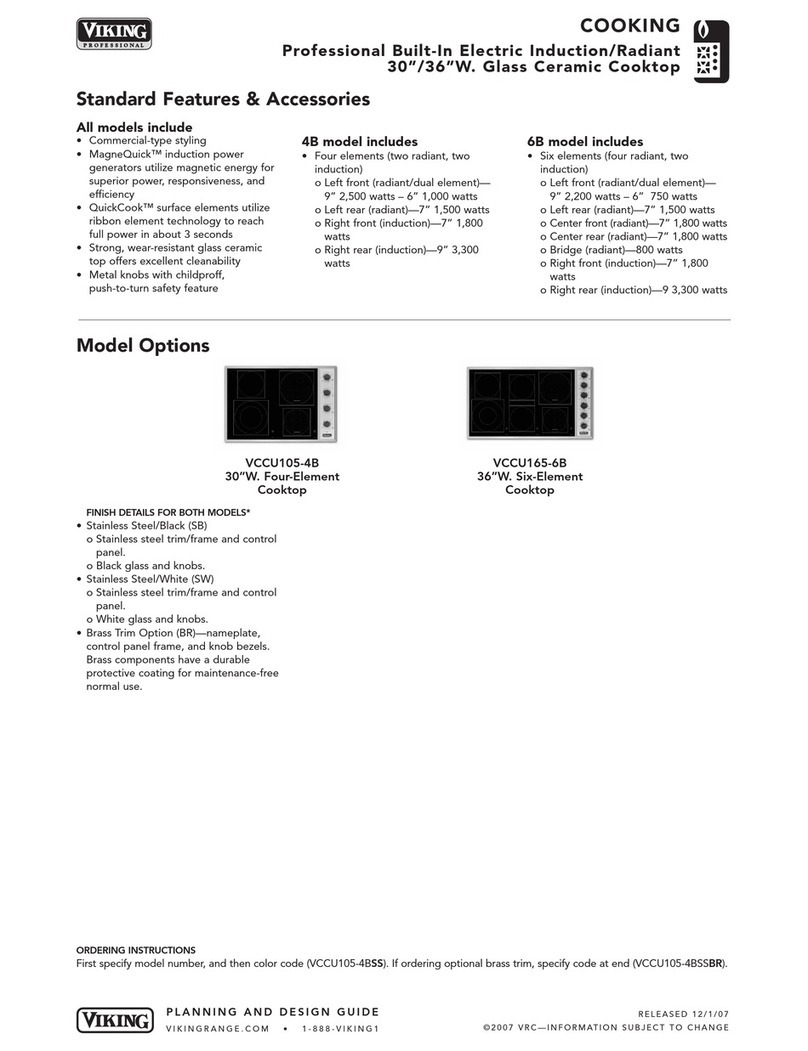
Viking
Viking VCCU105-4B User manual
Popular Cooktop manuals by other brands

Bonnet
Bonnet OPTIMUM 700 Technical instructions
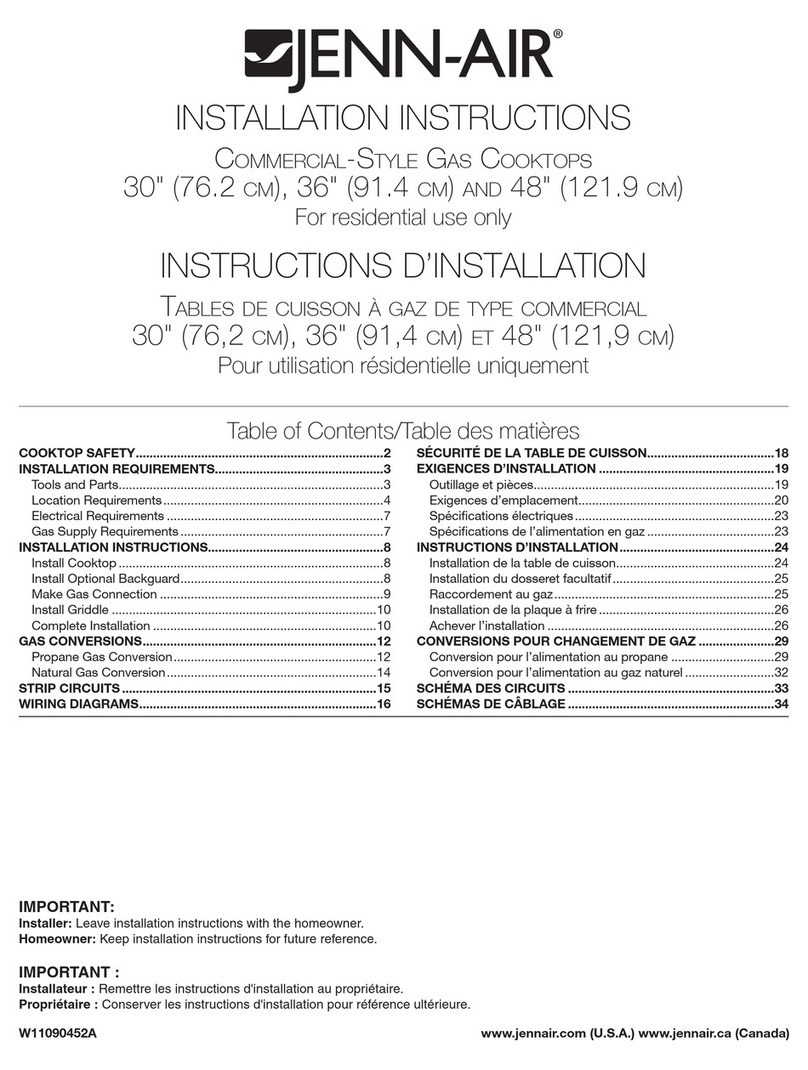
Jenn-Air
Jenn-Air JGCP430 installation instructions
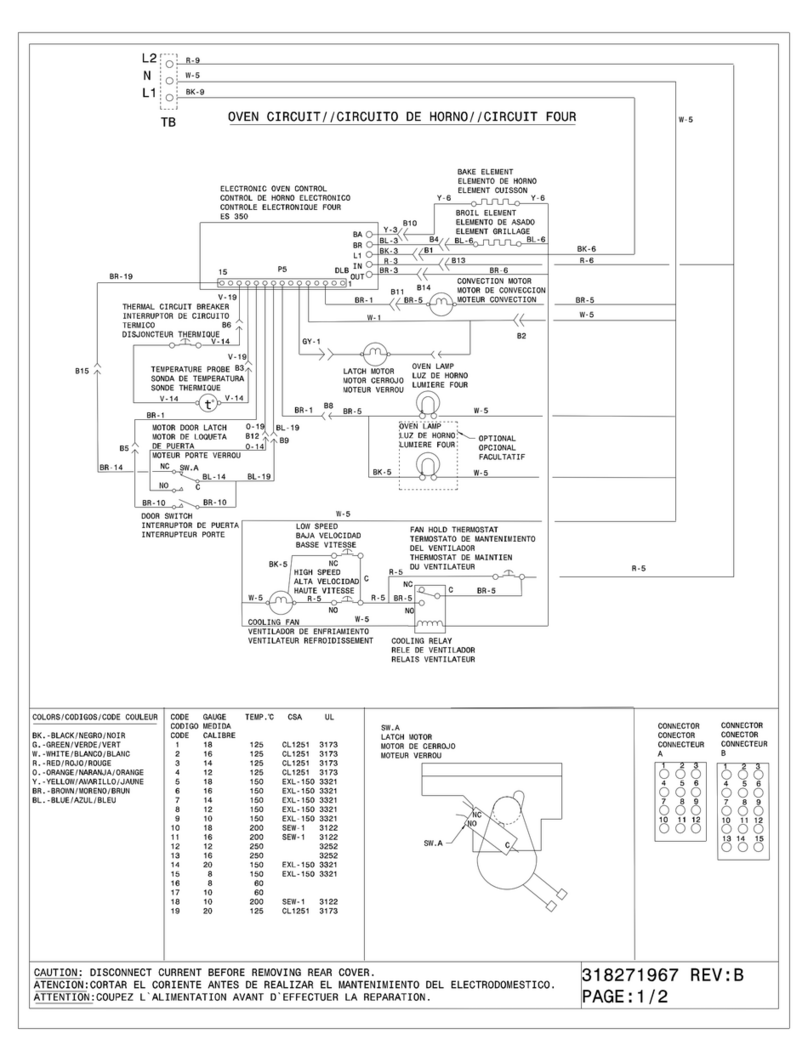
Frigidaire
Frigidaire FES367FCC Wiring diagram

Ztove
Ztove EZ2 DUO instruction manual

Kleenmaid
Kleenmaid cooking GCTK9011 Instructions for use and warranty details

Jenn-Air
Jenn-Air JGC2536EB00 Use & care guide
