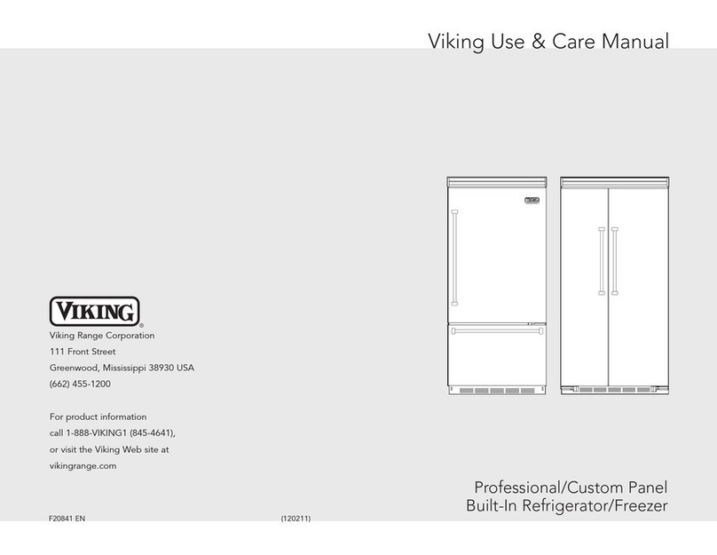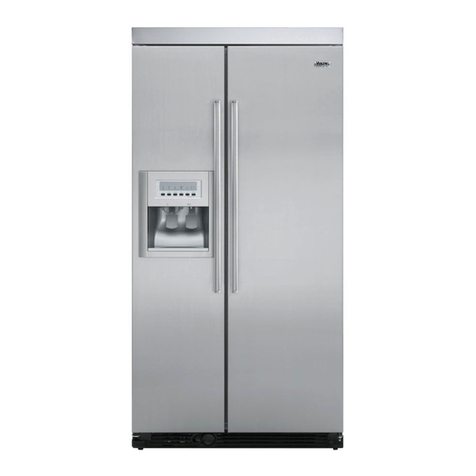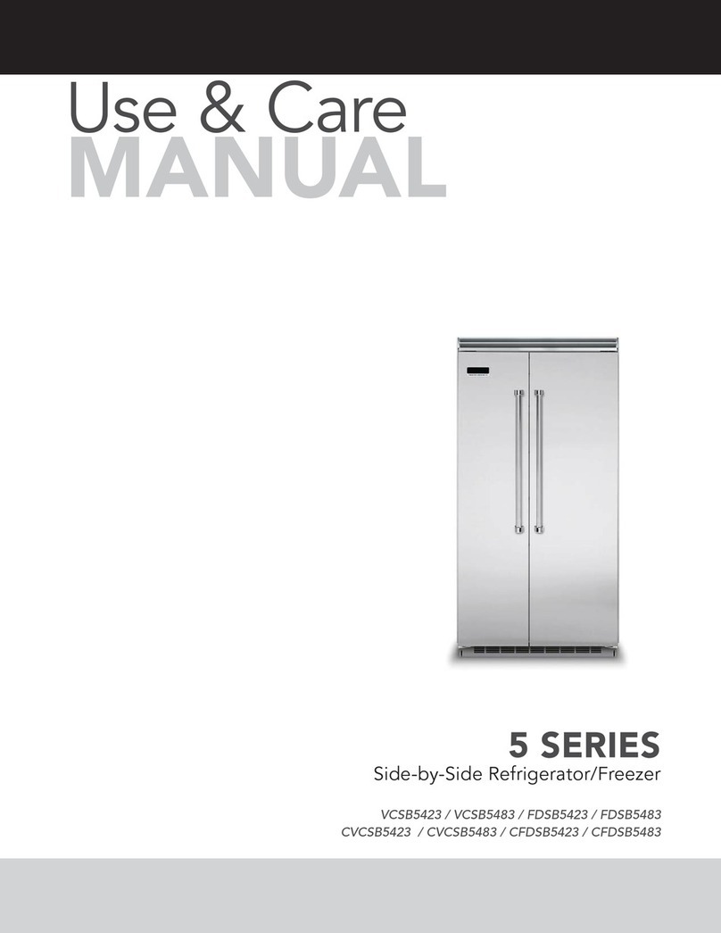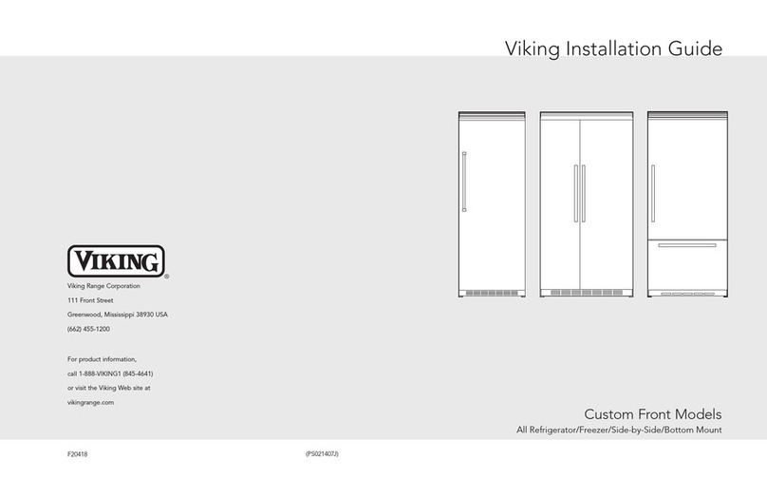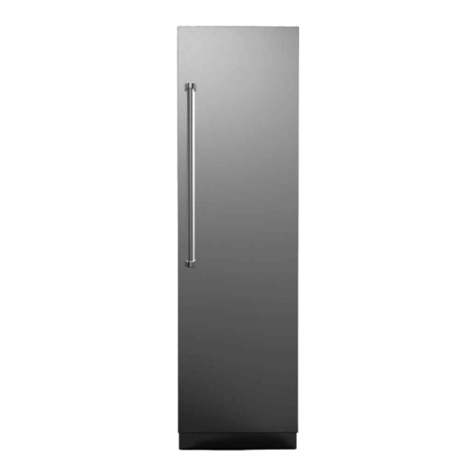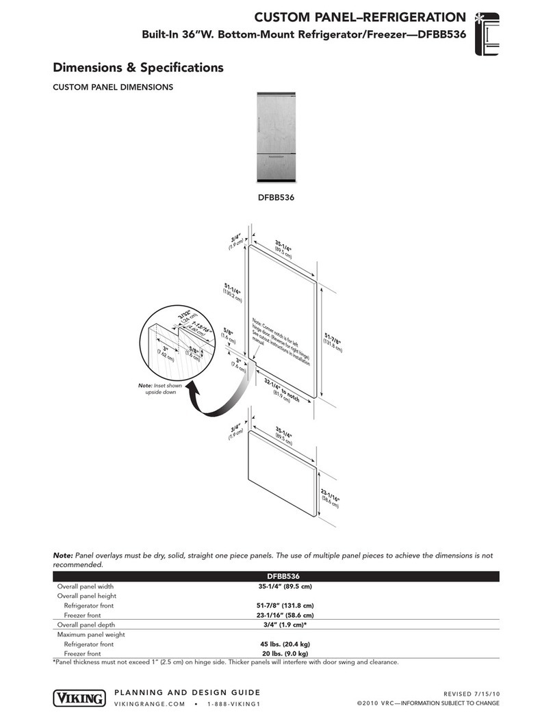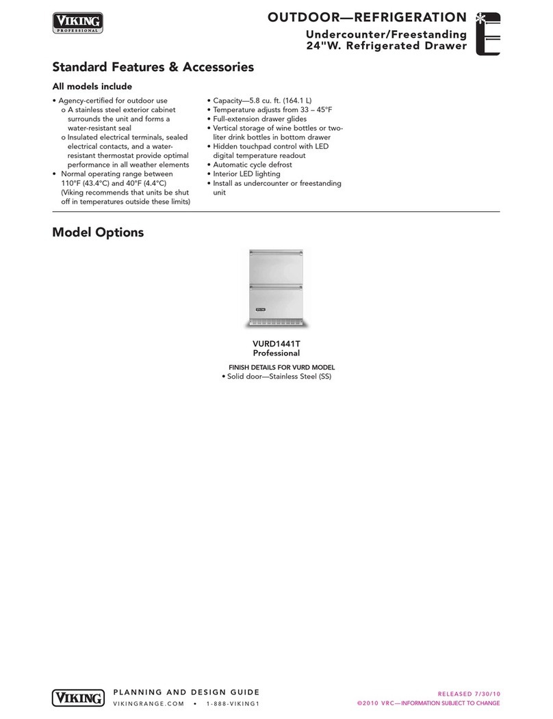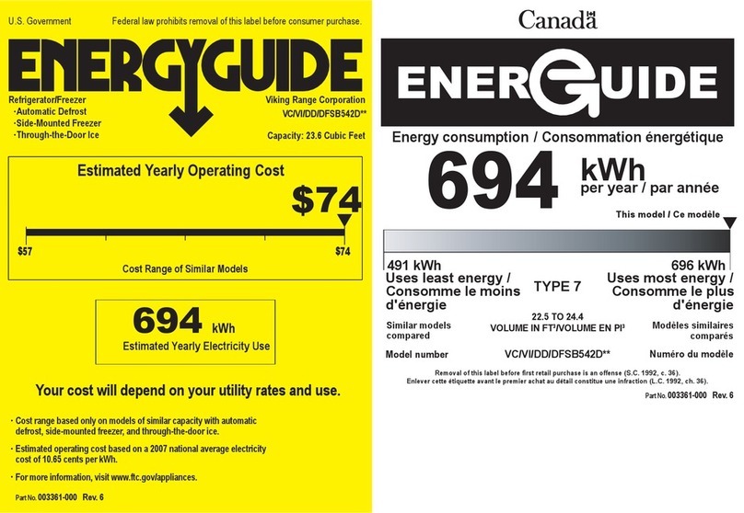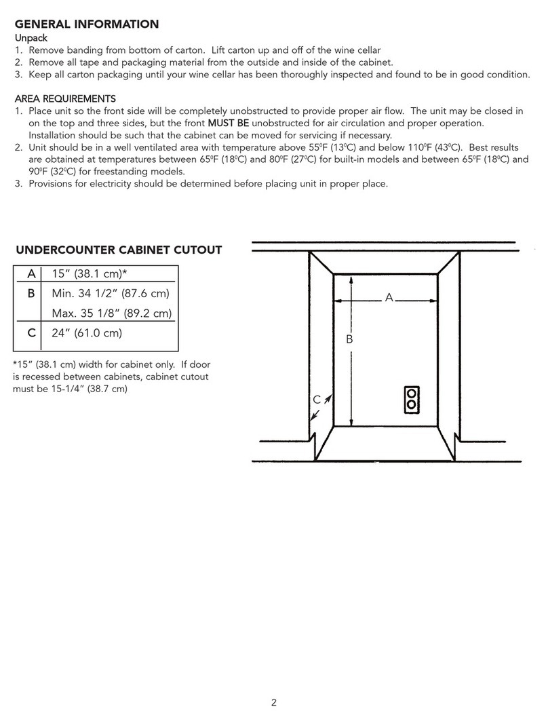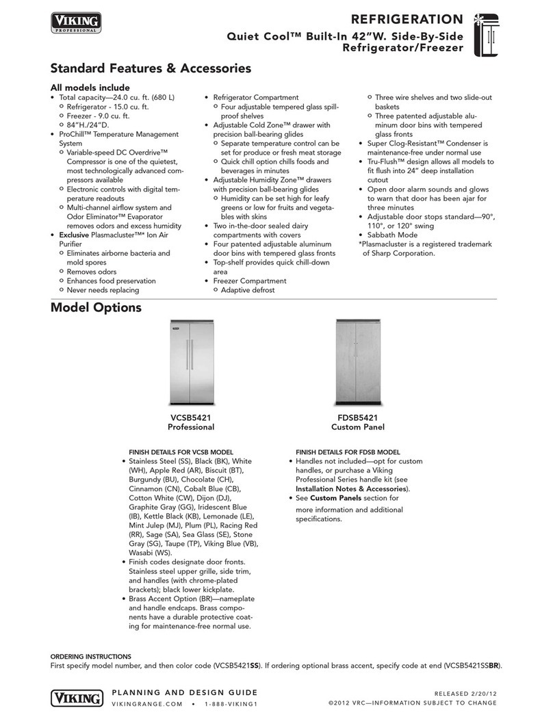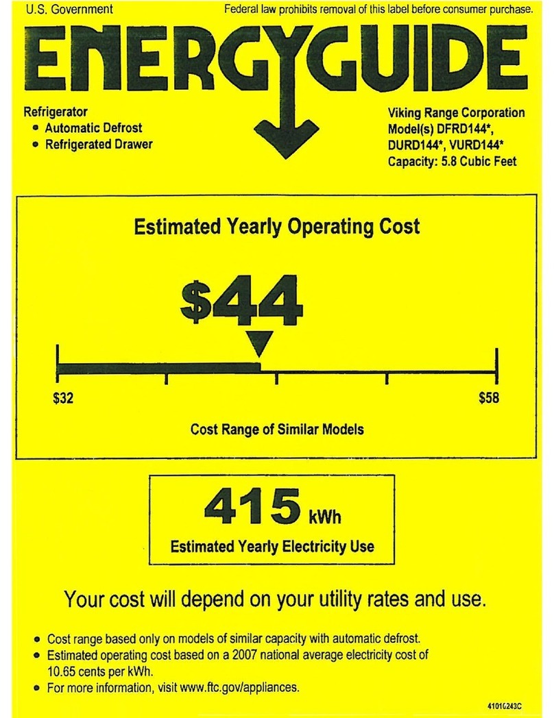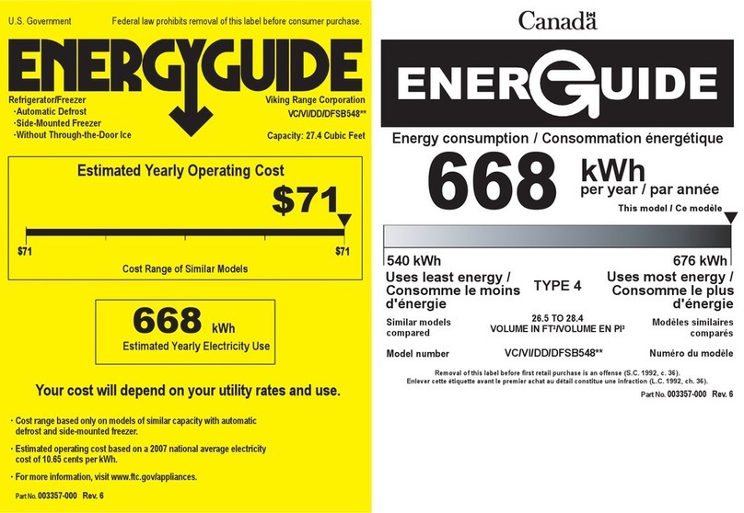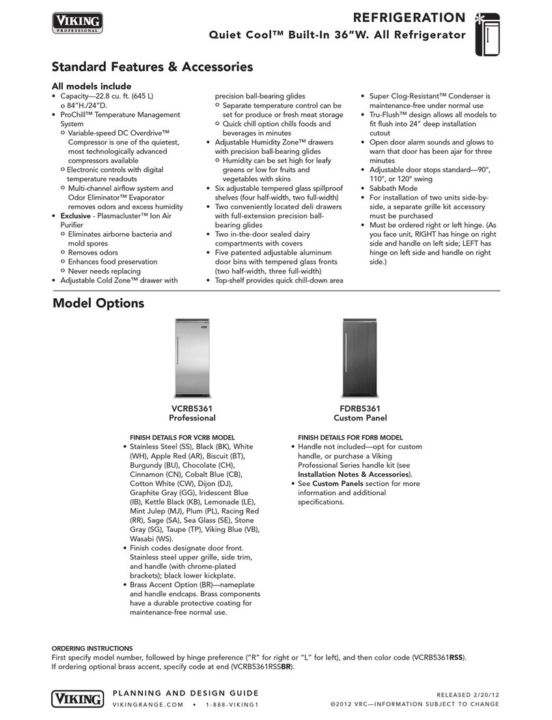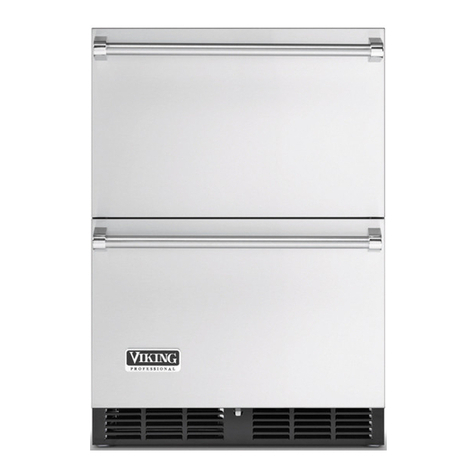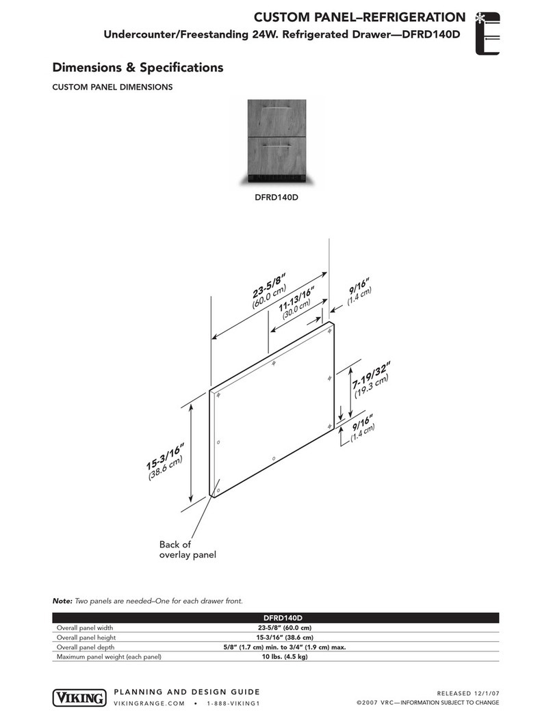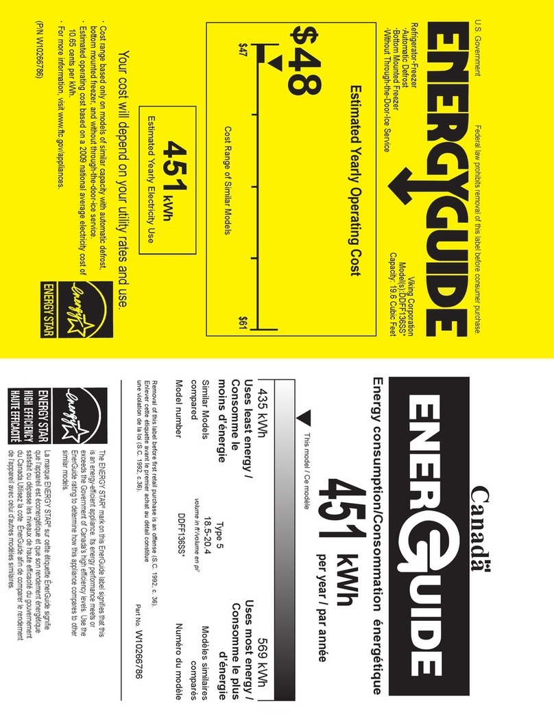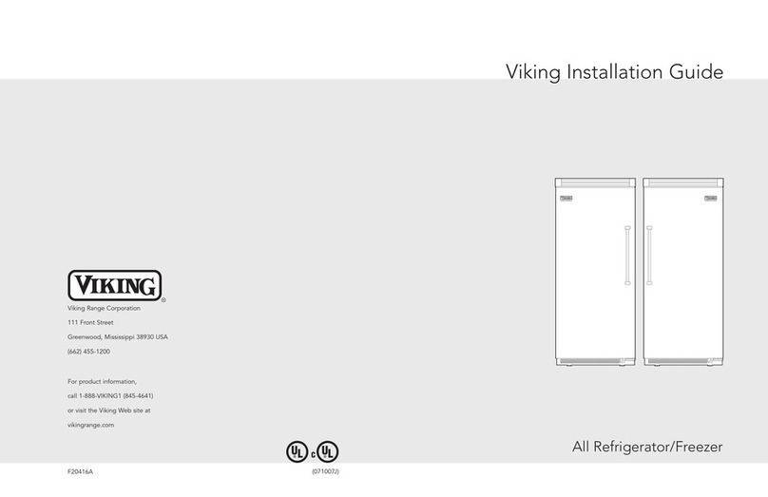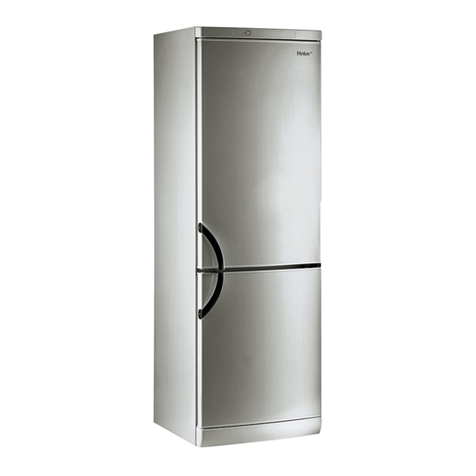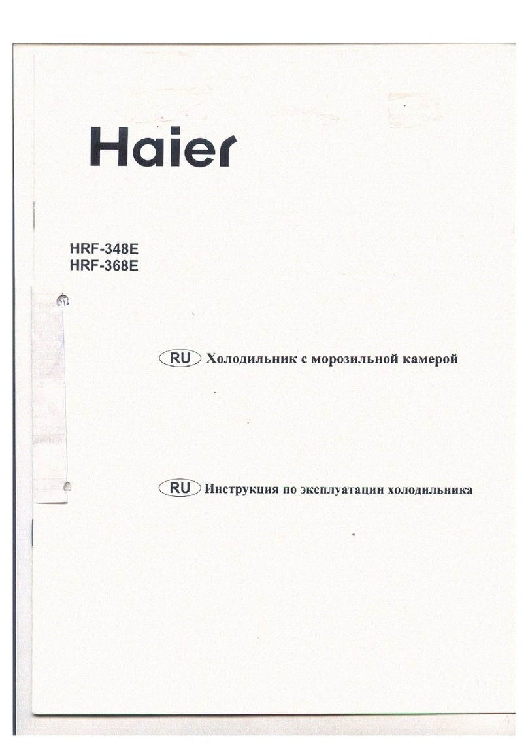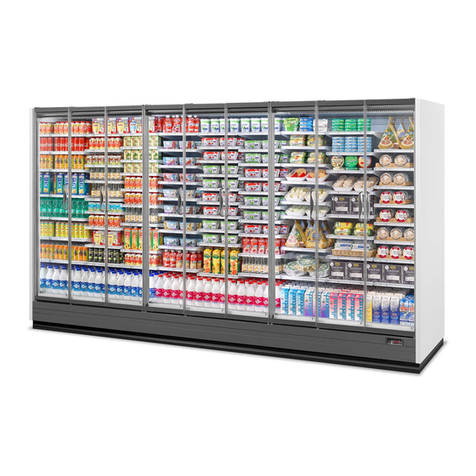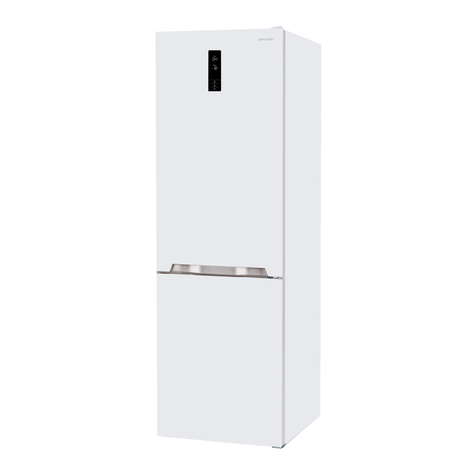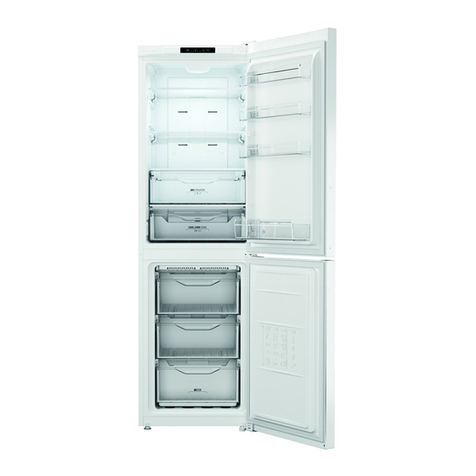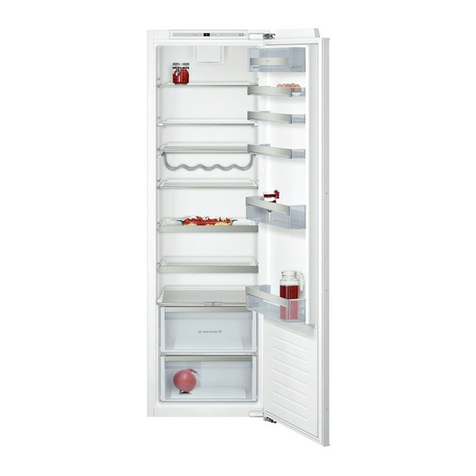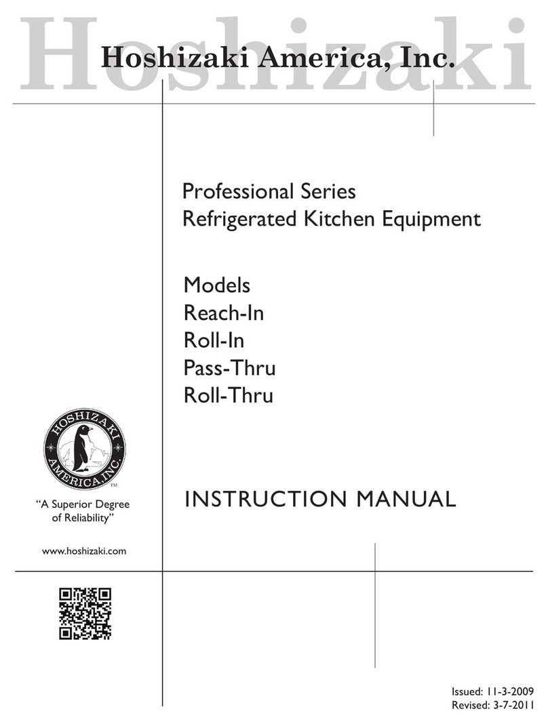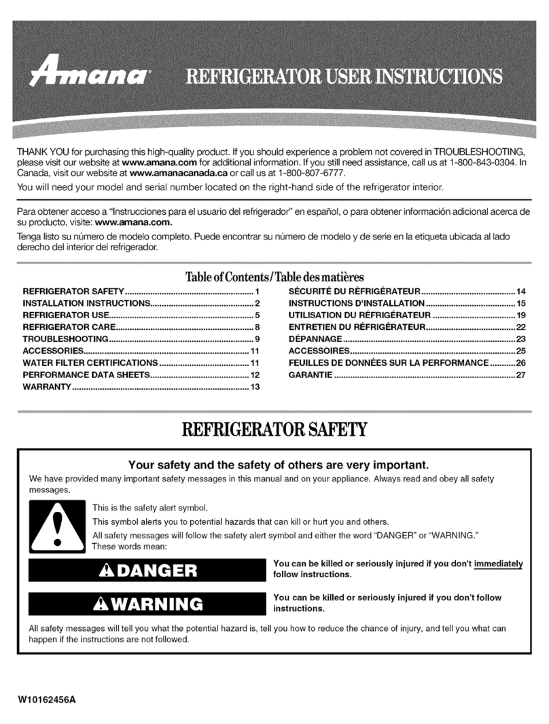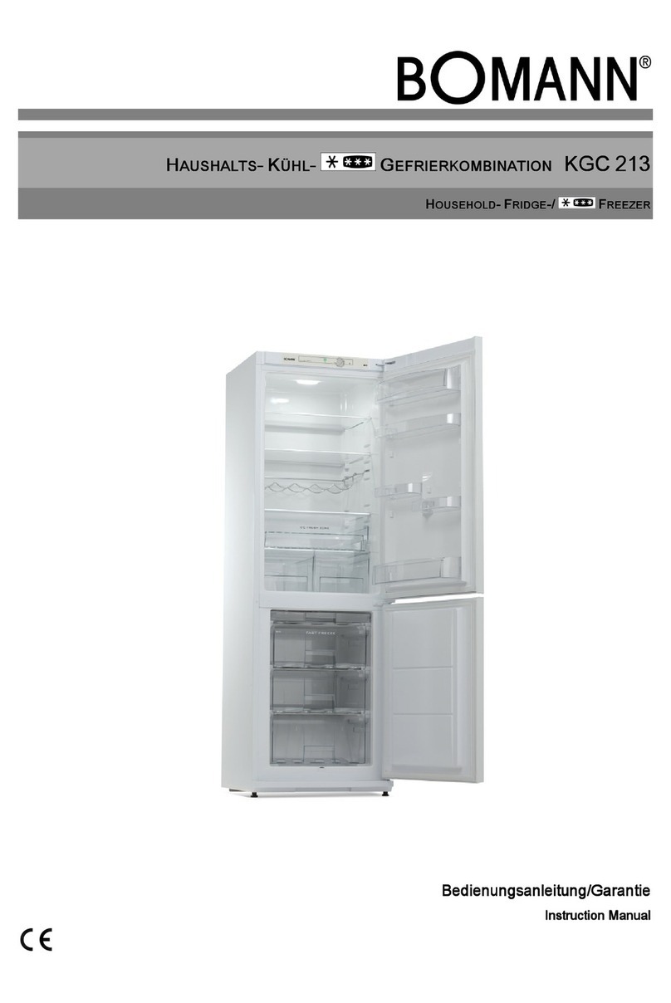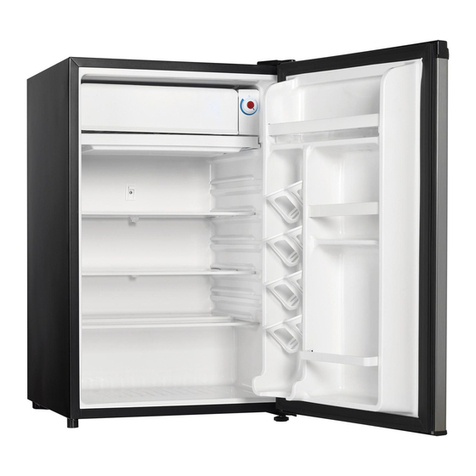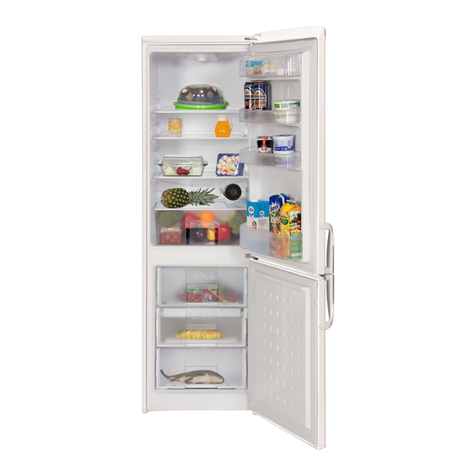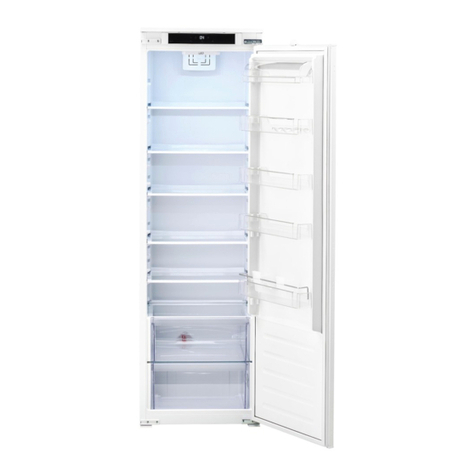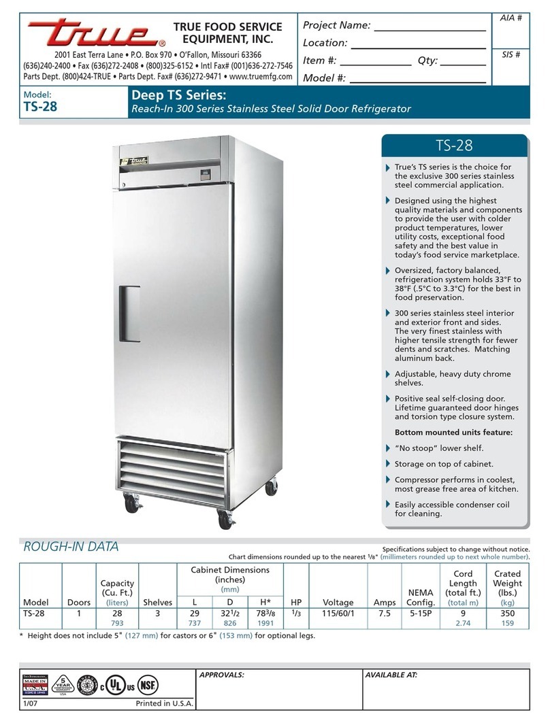
REFRIGERATION
Quiet Cool™ Built-In 30”W. All Re rigerator
PLANNING AND DESIGN GUIDE
VIKINGRANGE.COM • 1-888-VIKING1
All models include
• Capacity—18.2 cu. ft. (515.1 L)
o 84”H./24”D.
• ProChill™ Temperature Management
System
oVariable-spee DC Over rive™
Compressor is one of the quietest,
most technologically a vance
compressors available
oElectronic controls maintain the
temperature selection within 1ºF
oMulti-channel airflow system an
O or Eliminator™ Evaporator
removes o ors an excess humi ity
• A justable Col Zone™ rawer with
precision ball-bearing gli es
oSeparate temperature control can be
set for pro uce or fresh meat storage
oQuick chill option chills foo s an
beverages in minutes
• A justable Humi ity Zone™ rawers
with precision ball-bearing gli es
oHumi ity can be set high for leafy
greens or low for fruits an
vegetables with skins
• Four a justable, full-wi th, tempere
glass spillproof shelves
• Two conveniently locate eli rawers
with full-extension precision ball-
bearing gli es
• Two in-the- oor seale airy
compartments with covers
• Four patente a justable aluminum
oor bins with tempere glass fronts
• Top-shelf provi es quick chill- own
area
• Super Clog-Resistant™ Con enser is
maintenance-free un er normal use
• Tru-Flush™ esign
oAllows Professional Integrate an
Custom Panel mo els to fit flush into
24” eep installation cutout
• Open oor alarm soun s an glows to
warn that oor has been ajar for three
minutes
• A justable oor stops stan ar —90°,
110°, or 120° swing
• Sabbath Mo e
• For installation of two units si e-by-
si e, a separate grille kit accessory
must be purchase
• Must be or ere right or left hinge.
(As you face unit, RIGHT has hinge on
right si e an han le on left si e;
LEFT has hinge on left si e an
han le on right si e.)
VCRB530/VIRB530
Professional/Professional Integrated
FINISH DETAILS FOR DFRB MODEL
• Han le not inclu e —opt for custom
han le, or purchase a Viking
Professional Series or Designer Series
han le kit (see Installation Notes &
Accessories).
• See Custom Panels section for
more information an a itional
specifications.
FINISH DETAILS FOR VCRB/VIRB MODELS
• Stainless Steel (SS), Black (BK), White
(WH), Metallic Silver (MS), Graphite
Gray (GG), Stone Gray (SG), Taupe
(TP), Biscuit (BT), Cotton White (CW),
Oyster Gray (OG), Gol en Mist (GM),
Lemona e (LE), Sage (SA), Mint Julep
(MJ), Sea Glass (SE), Iri escent Blue
(IB), Viking Blue (VB), Pumpkin (PM),
Racing Re (RR), Apple Re (AR),
Burgun y (BU), Plum (PL), Chocolate
(CH), an Cobalt Blue (CB).
• Finish co es esignate oor front.
Stainless steel upper grille, si e trim,
an han le (with chrome-plate
brackets); black lower kickplate.
• Brass Trim Option (BR)—nameplate,
han le/brackets, an si e trim.
Brass components have a urable
protective coating for maintenance-
free normal use.
DFRB530
Custom Front
Standard Features & Accessories
Model Options
ORDERING INSTRUCTIONS
First specify mo el number, followe by hinge preference (“R” for right or “L” for left), an then color co e (VCRB530RSS).
If or ering optional brass trim, specify co e at en (VCRB530RSSBR).
R E L E A S E D 3 / 1 / 0 9
© 2 0 0 9 V R C — INFORMATION SUBJECT TO CHANGE
