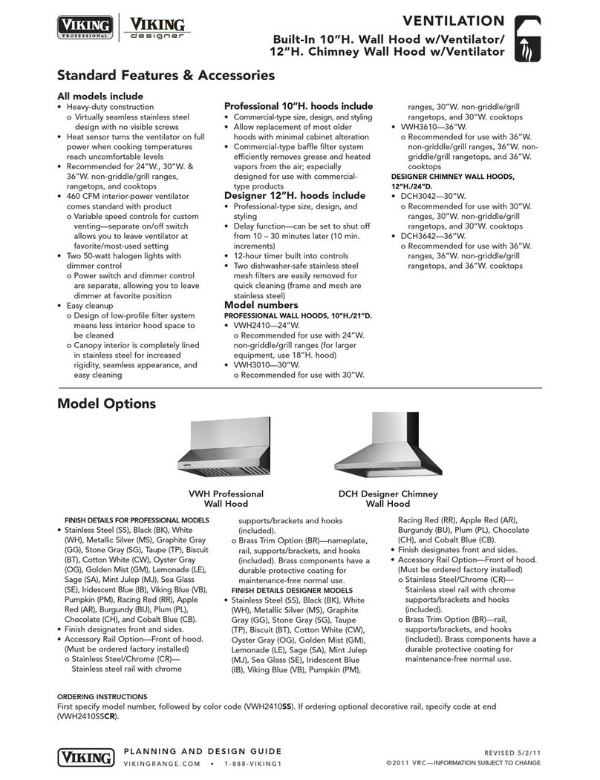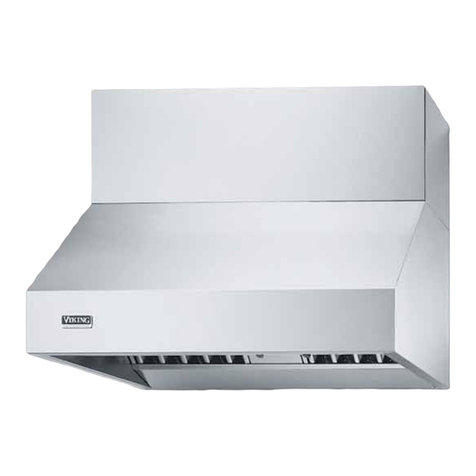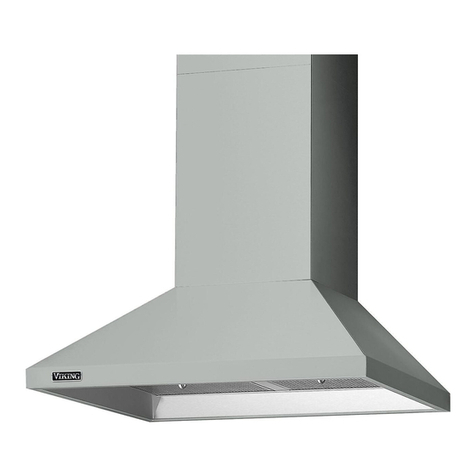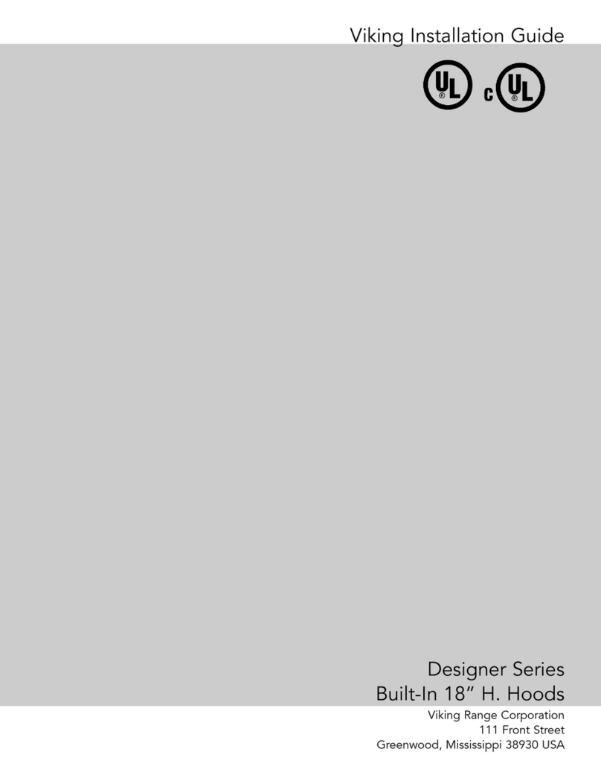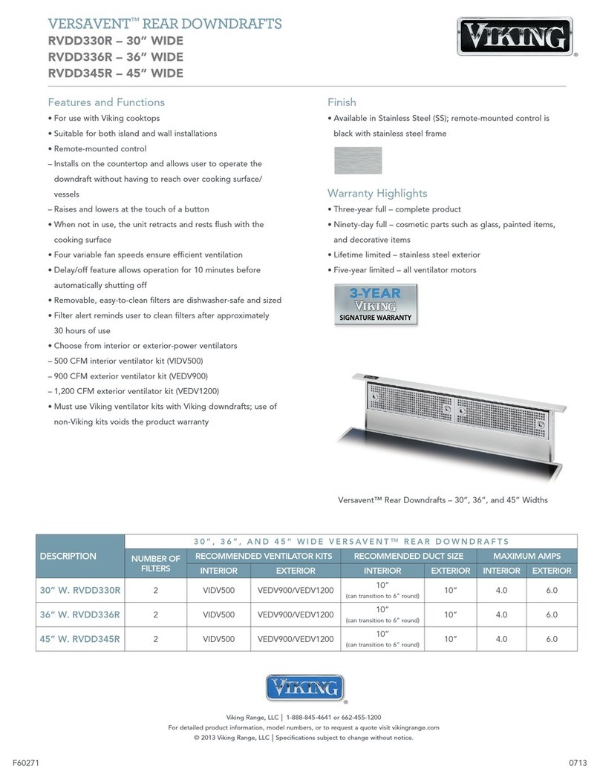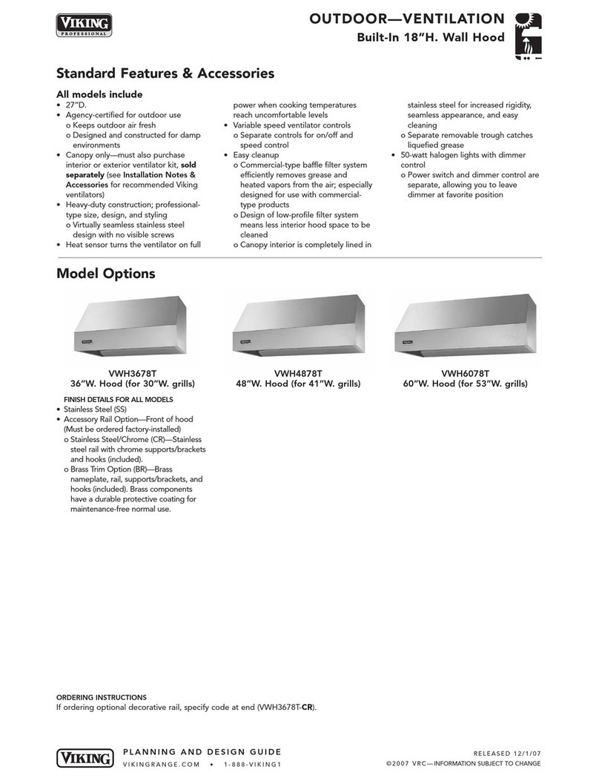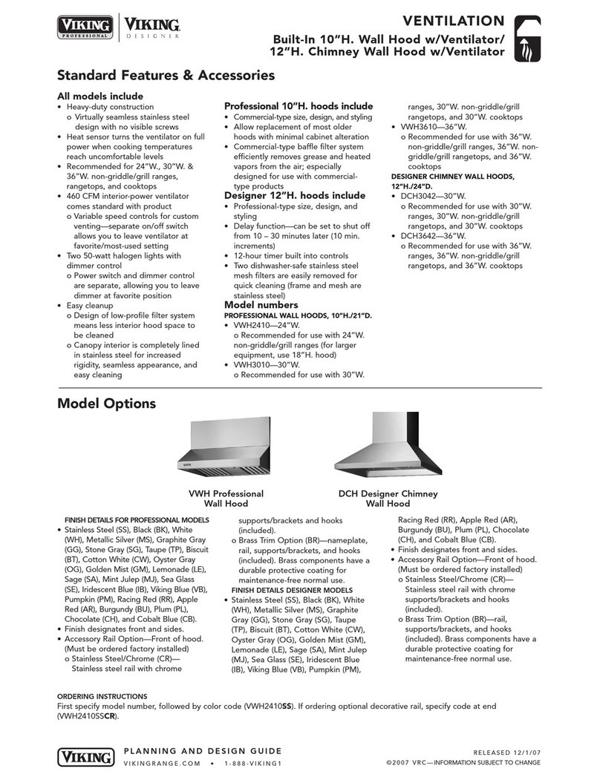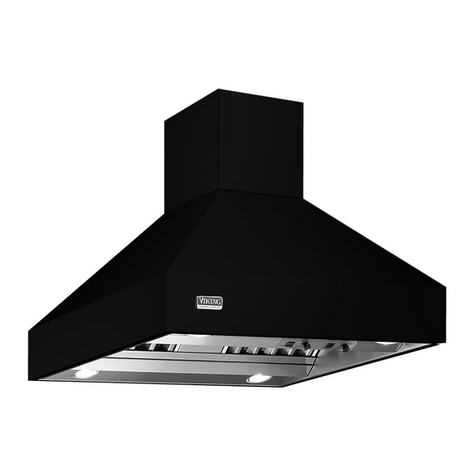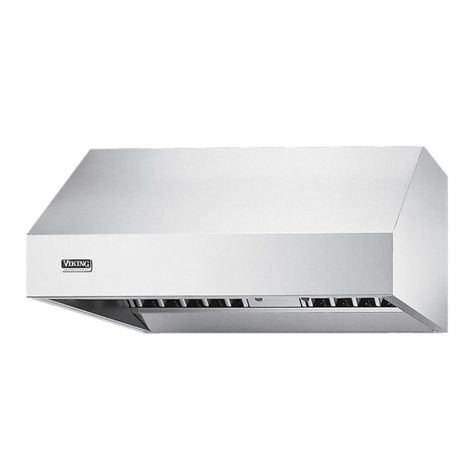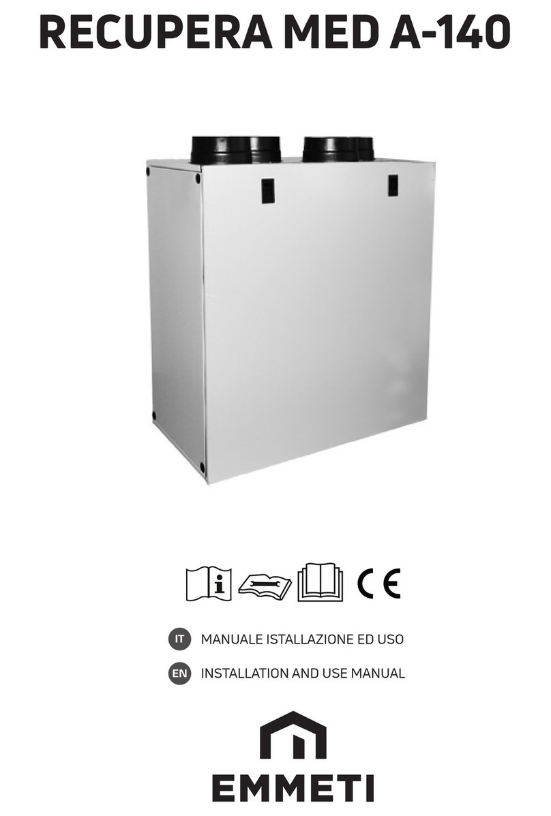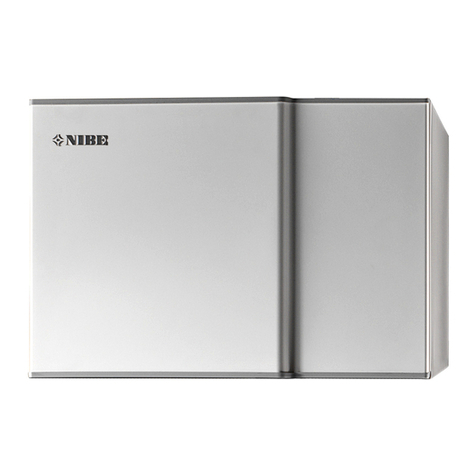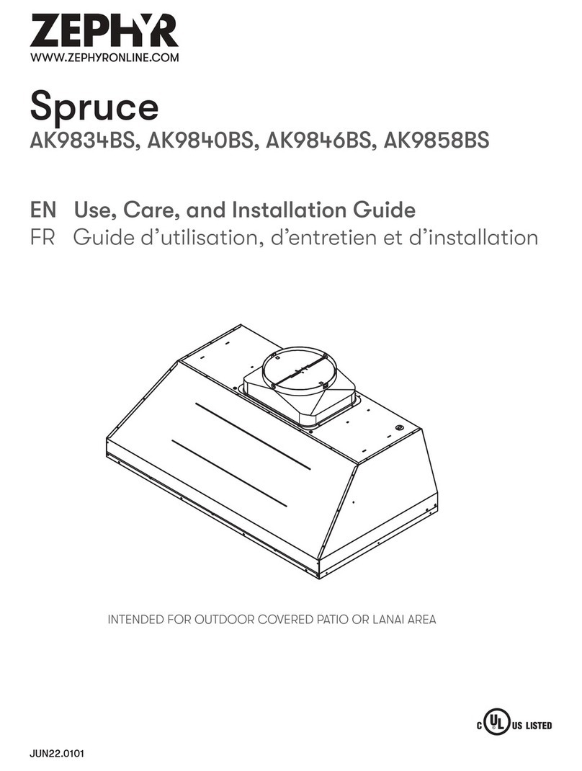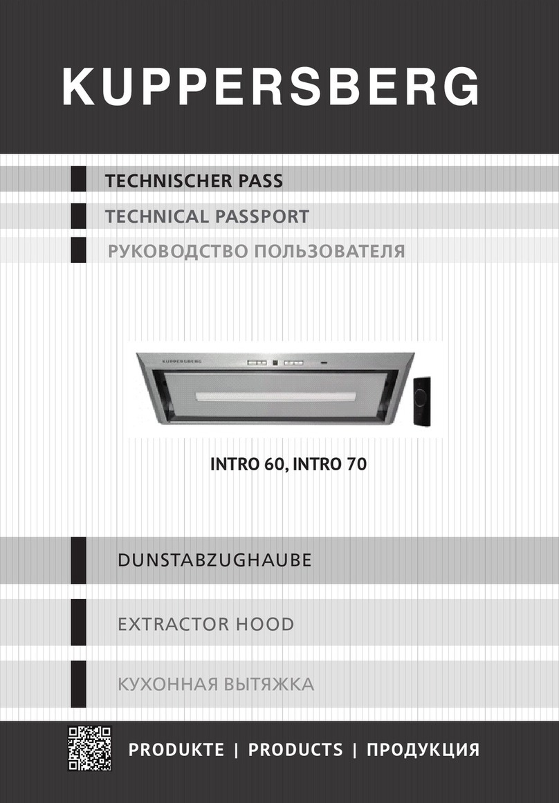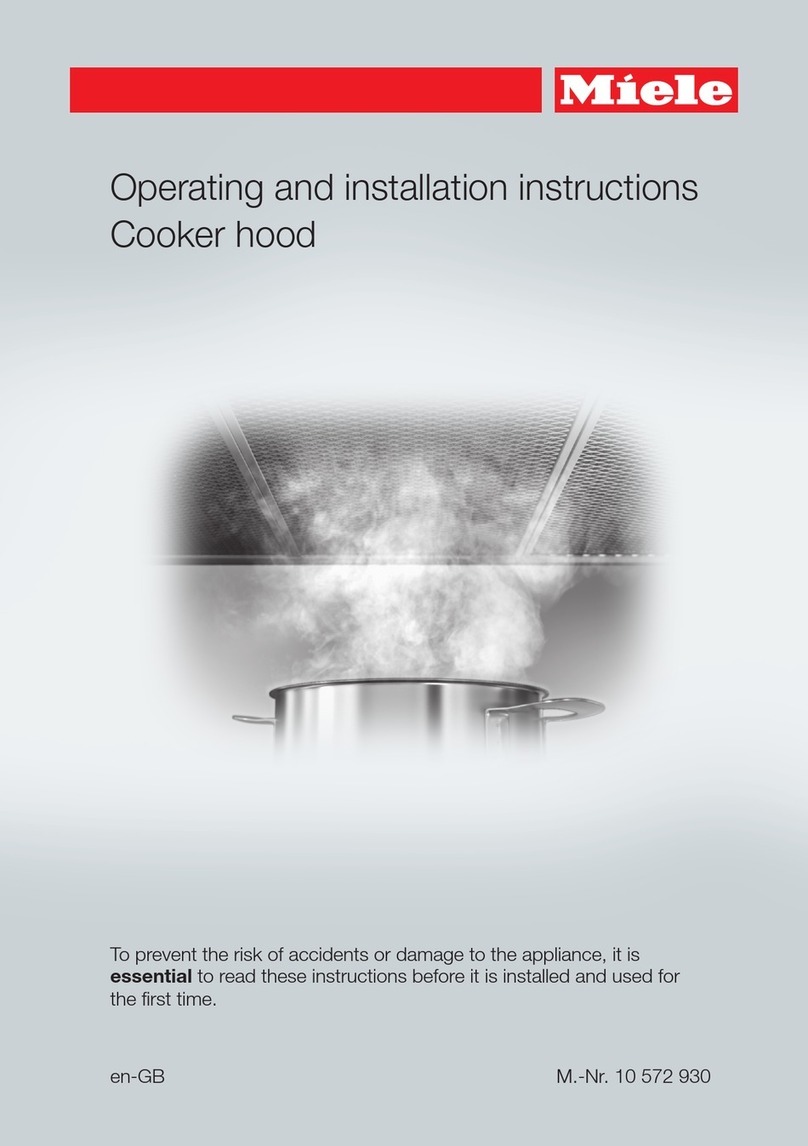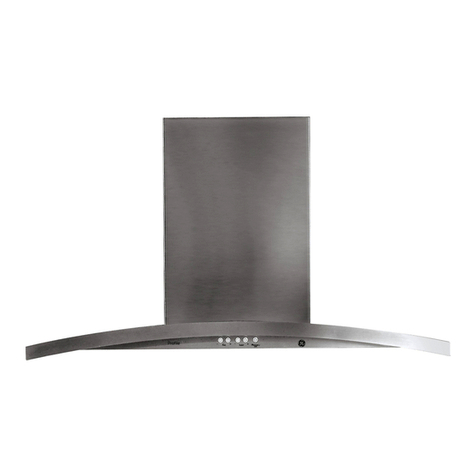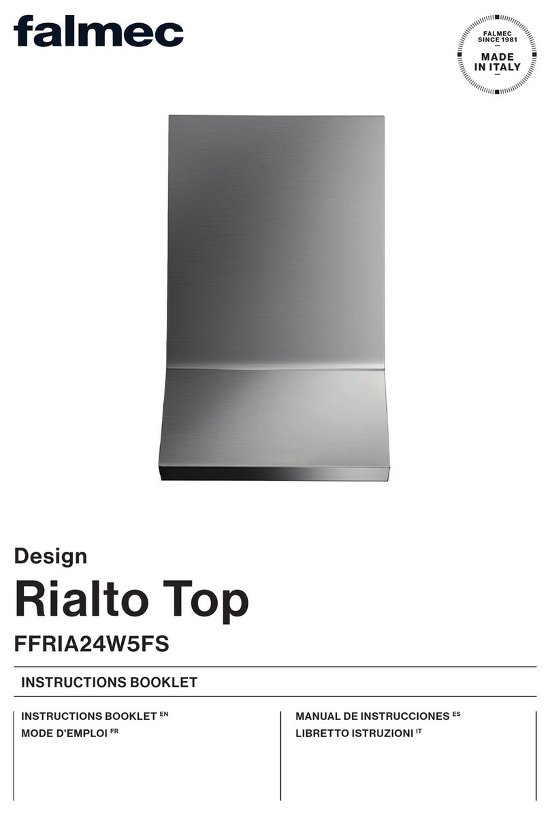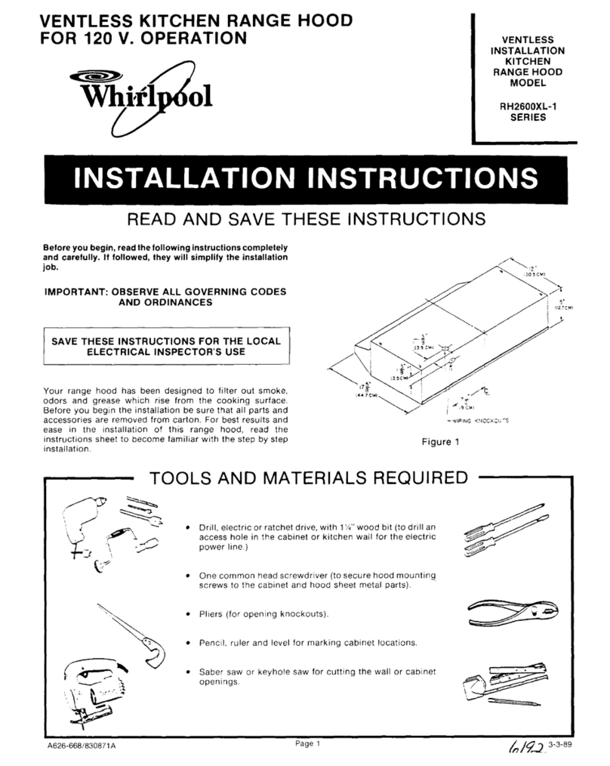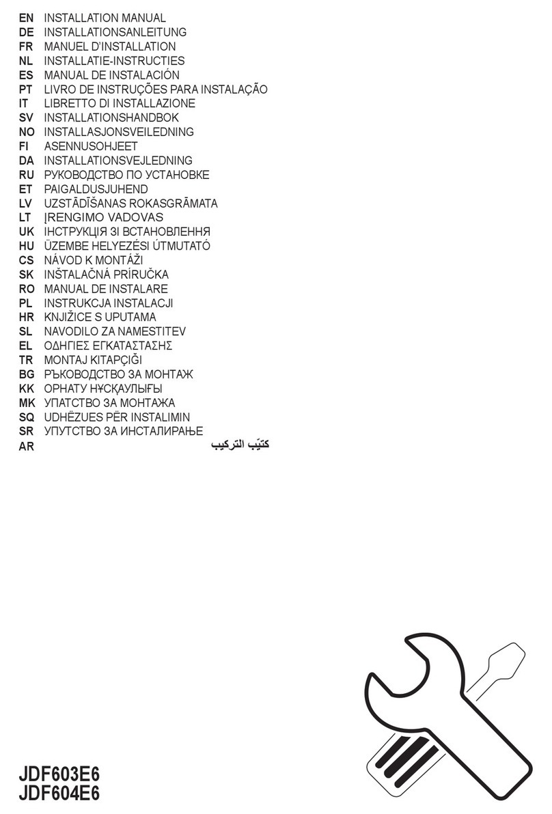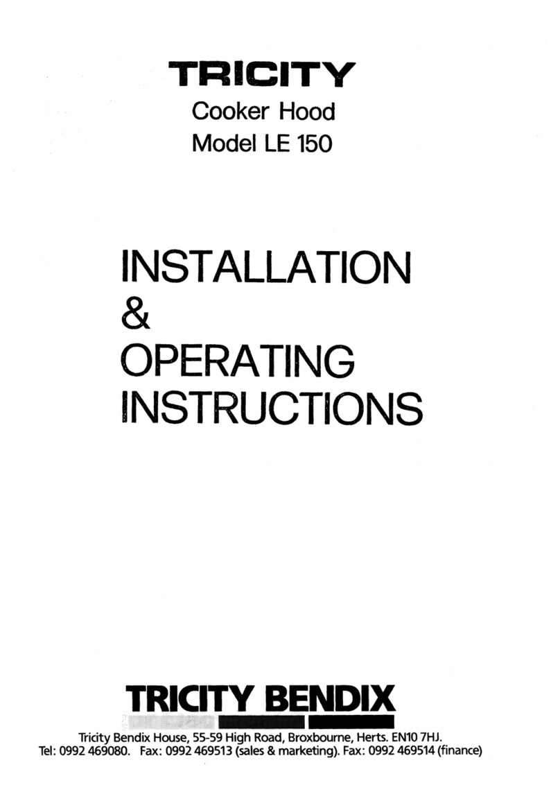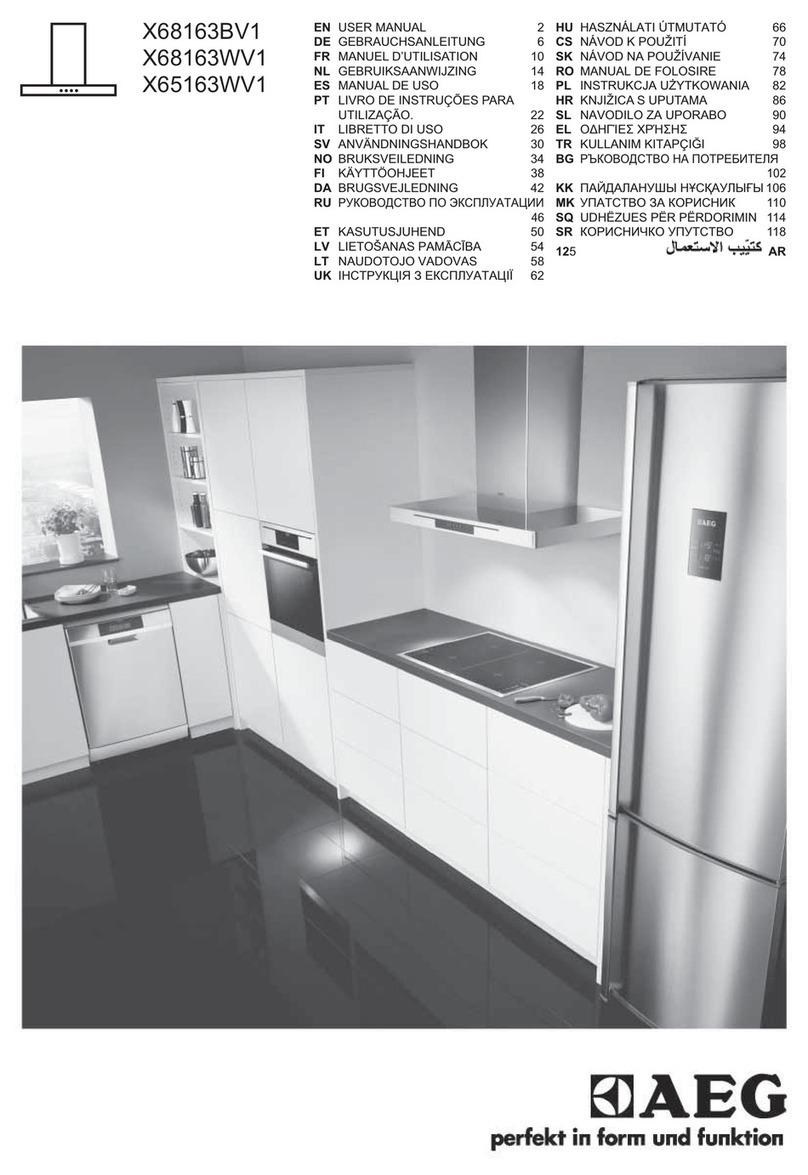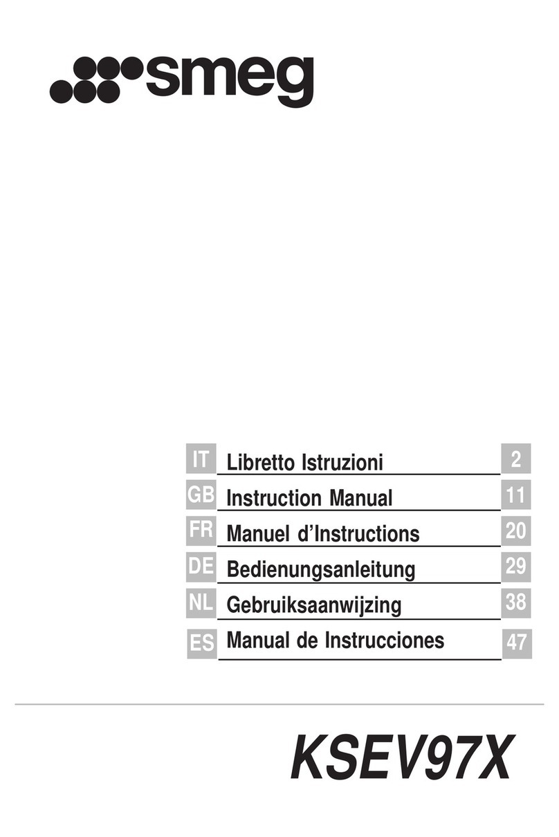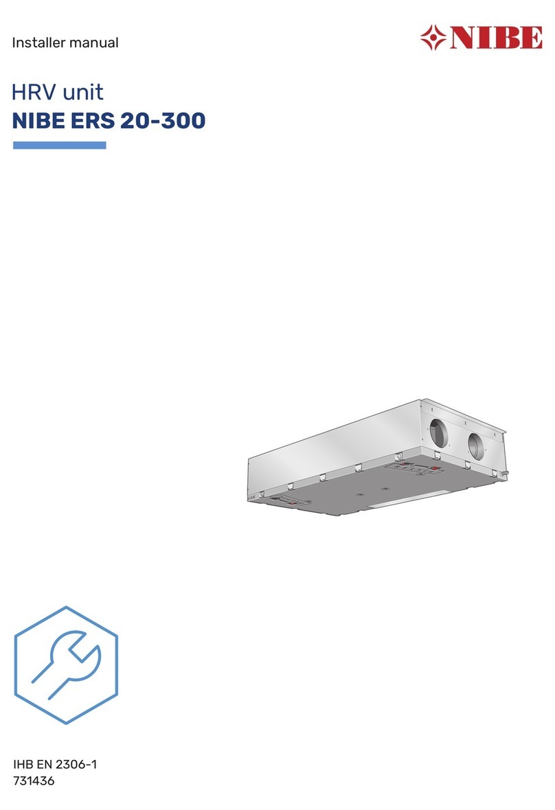
FINISH DETAILS FOR ALL MODELS
• Stainl ss St l (SS)
VENTILATION
Built-In VersaVent™ Rear Downdraft
PLANNING AND DESIGN GUIDE
VIKINGRANGE.COM • 1-888-VIKING1
R E V I S E D 5 / 2 / 1 1
© 2 0 1 1 V R C — INFORMATION SUBJECT TO CHANGE
All models include
• Downdraft blow r syst ms ar
d sign d to xhaust airborn
contaminants wh n cooking with gas
or l ctric cooktops. Th y can b
mount d in island, p ninsula, or
conv ntional wall locations.
• Hidd n op ration—m chanically rais s
and low rs from count rtop with th
touch of a button
• Wh n not in us , unit r tracts and
r sts flush with th cooking surfac
• Suitabl for both island and wall
installations
• Choos from int rior- or xt rior-
pow r v ntilators (s Installat on
Notes & Accessor es)
• Filt r al rt (flashing light) r minds you
to cl an filt rs aft r approx. 30 hours
of us
• Four variabl fan sp ds nsur
ffici nt v ntilation
• D lay/off f atur allows op ration for
10 minut s b for automatically
shutting off
• Two r movabl , asy-to-cl an m sh
filt rs ar dishwash r-saf and siz d
VIPR models include
• For us with Viking Prof ssional
cooktops
• Controls on intak top
VIPR(R) models include
• For us with Viking Prof ssional
cooktops & rang tops* (non-grill, non-
wok**)
• Island rang top must b install d with
island trim
• R mot -mount d control installs on
th count rtop pr v nts you from
having to r ach ov r cooking surfac
or v ss ls
DIPR models include
• For us with Viking D sign r cooktops
& rang tops (non-grill, non-wok**)
• Island rang top must b install d with
island trim
• R mot -mount d control installs on
th count rtop pr v nts you from
having to r ach ov r cooking surfac
or v ss ls
Model numbers
PROFESSIONAL DOWNDRAFT
VIPR102 – 30”W. (fits in most 30”W.
cabin ts*)
VIPR162 – 36”W. (fits in most 36”W.
cabin ts*)
VIPR182 – 48”W. (fits in most 48”W.
cabin ts*)
PROFESSIONAL DOWNDRAFT W/REMOTE
VIPR102R – 30”W. (fits in most 30”W.
cabin ts*)
VIPR162R – 36”W. (fits in most 36”W.
cabin ts*)
VIPR182R – 48”W. (fits in most 48”W.
cabin ts*)
DESIGNER DOWNDRAFT W/REMOTE
DIPR101R – 30”W. (fits in most 30”W.
cabin ts*)
DIPR161R – 36”W. (fits in most 36”W.
cabin ts*)
DIPR151R – 45”W. (fits in most 45”W.
cabin ts*)
*R mot mod l must b us d wh n
install d with VGRT rang tops.
**If install d b hind a gas char-grill or
wok, th warranty will b void d and
p rformanc may b b low xp ctations.
Wh n s l cting th pow r and high
p rformanc of a Viking gas char-grill or
wok, a Viking 18”H. ov rh ad hood is
highly r comm nd d.
FINISH DETAILS FOR REMOTE MODELS
• Stainl ss St l (SS)
• Black control pan l and m mbran
with stainl ss st l trim
o4”W. x 2-1/2”D.
VIPR Profess onal
Downdraft
VIPR Profess onal
Downdraft w/Remote
Standard Features & Accessories
DIPR Des gner
Downdraft w/Remote
Model Options



