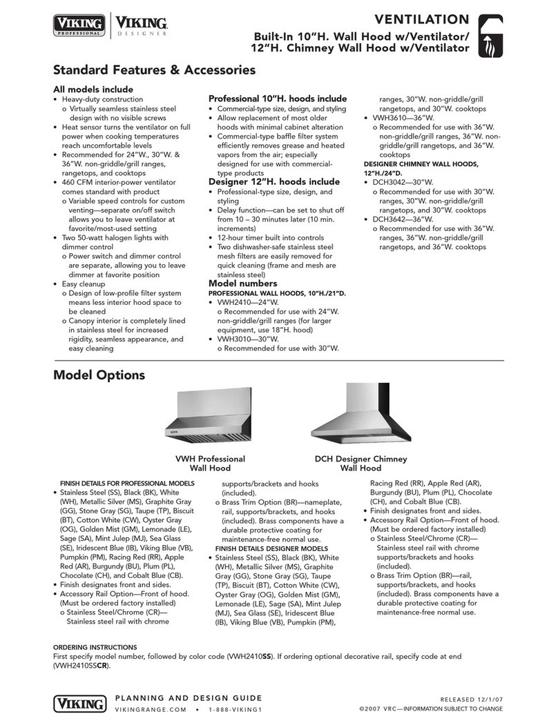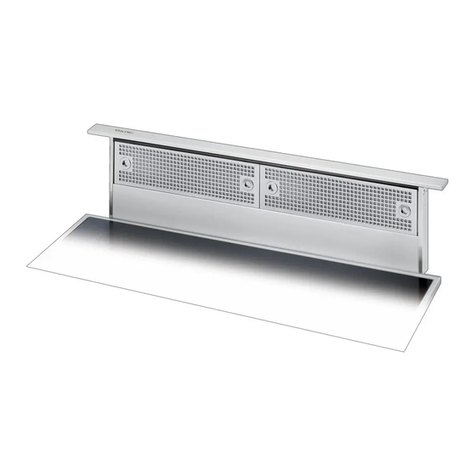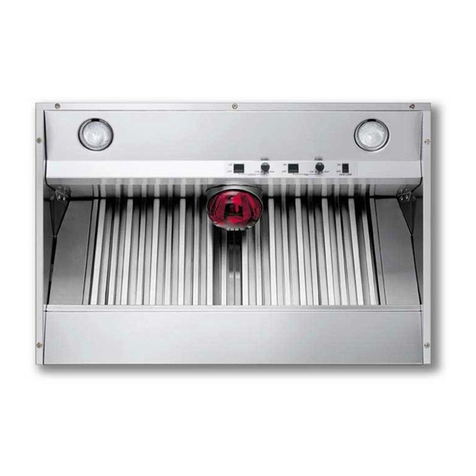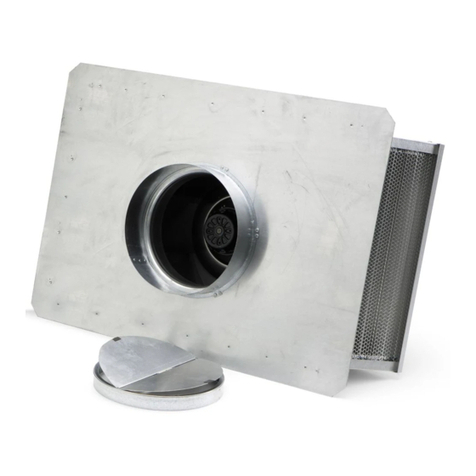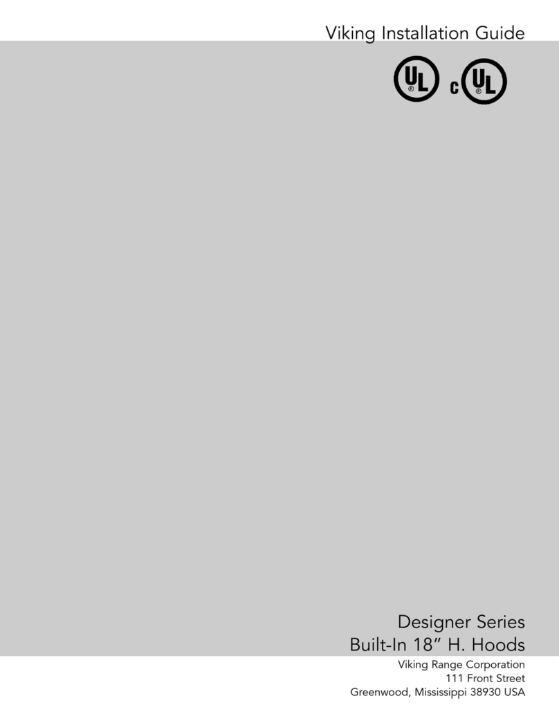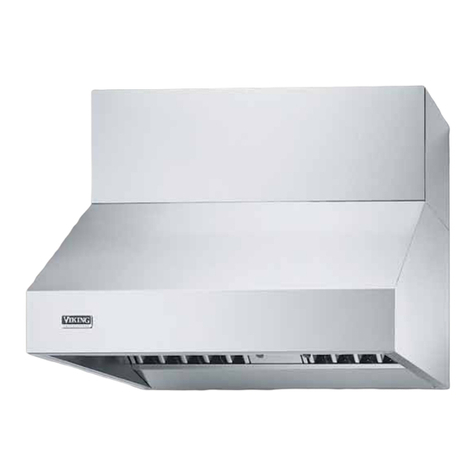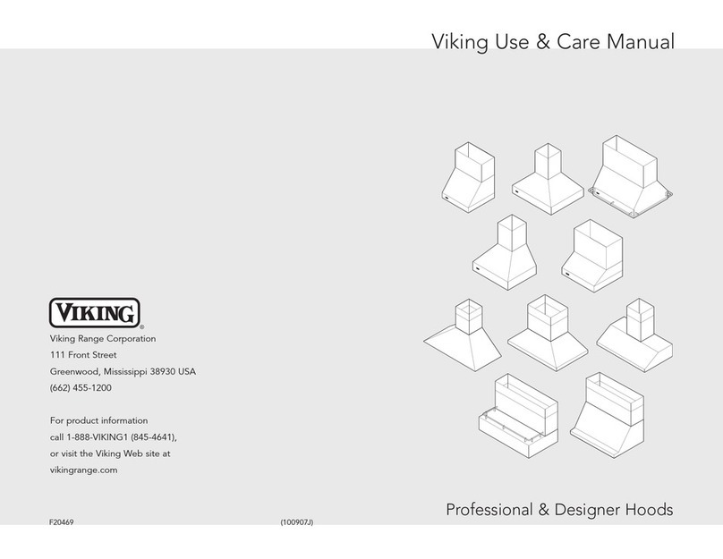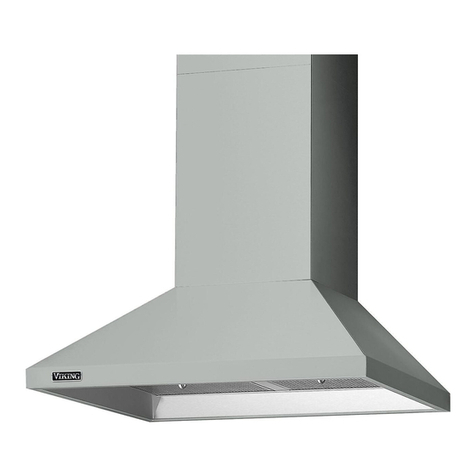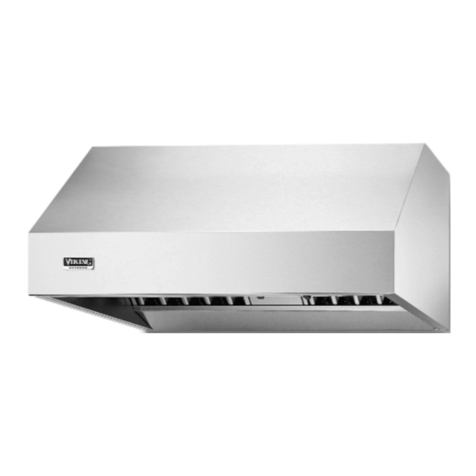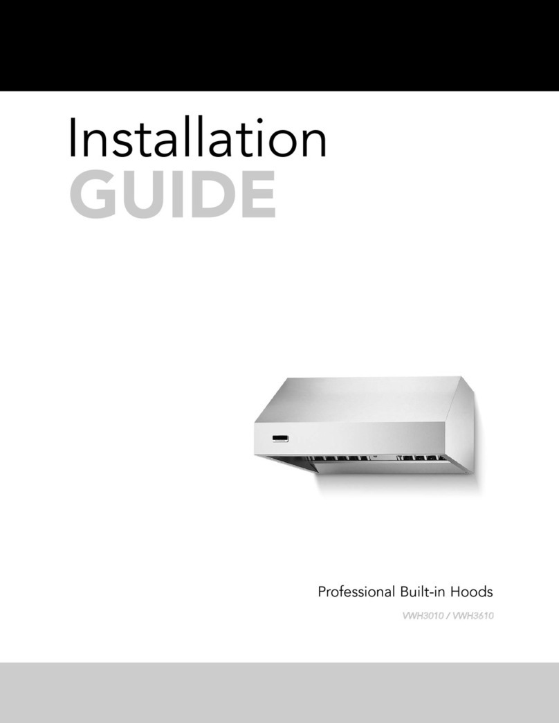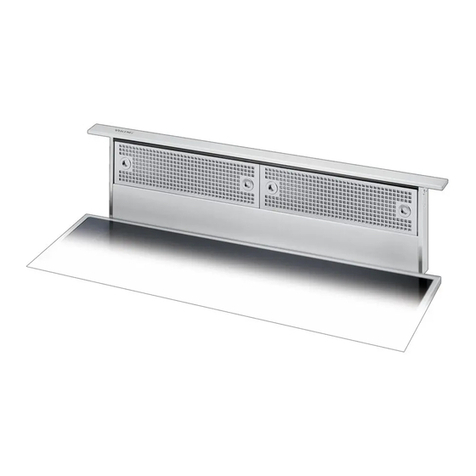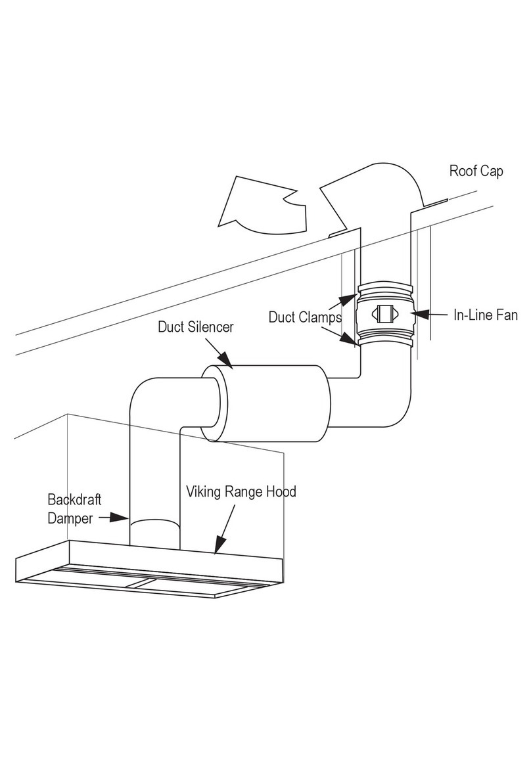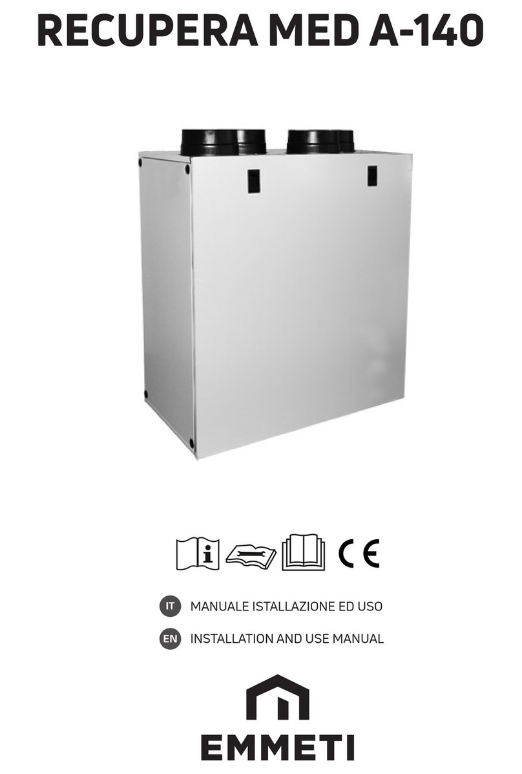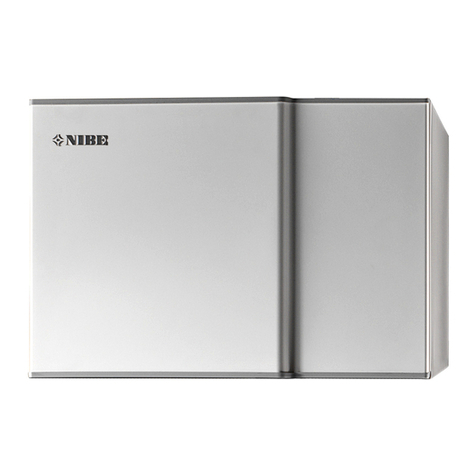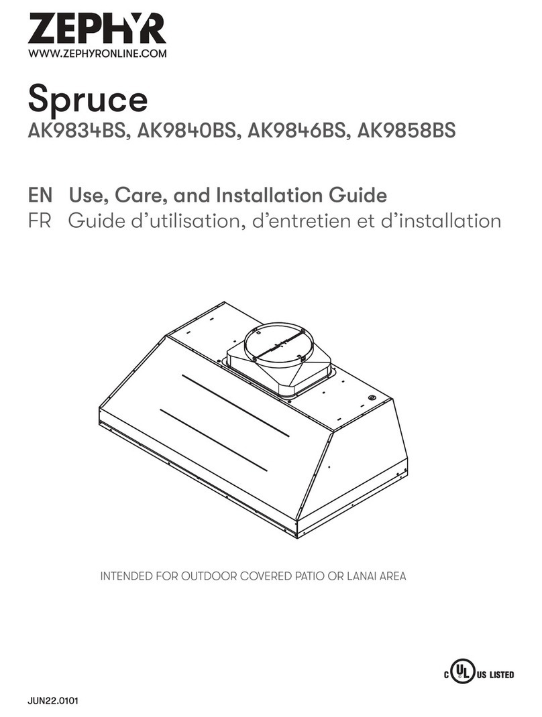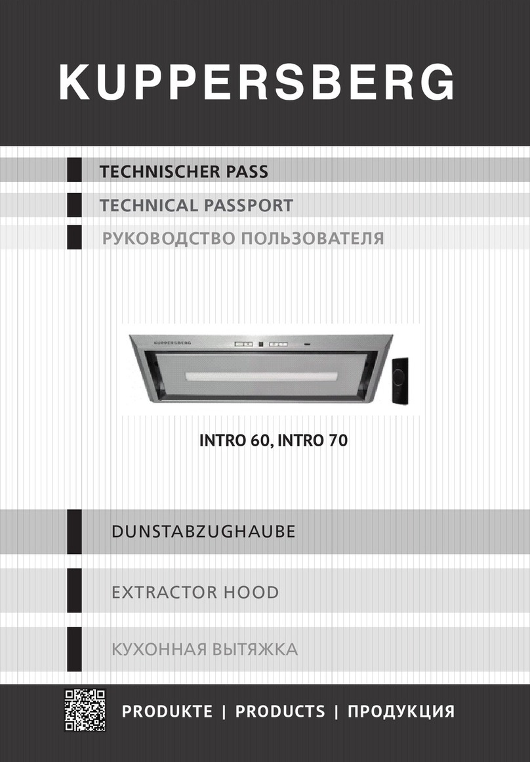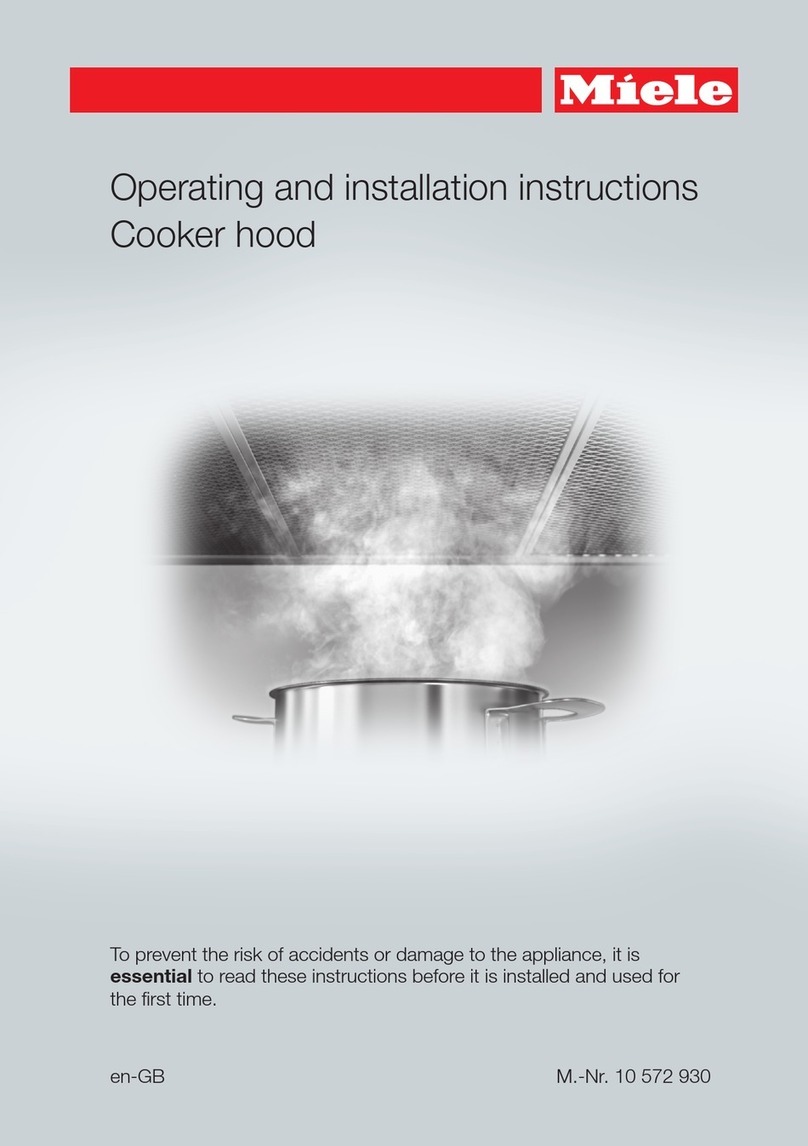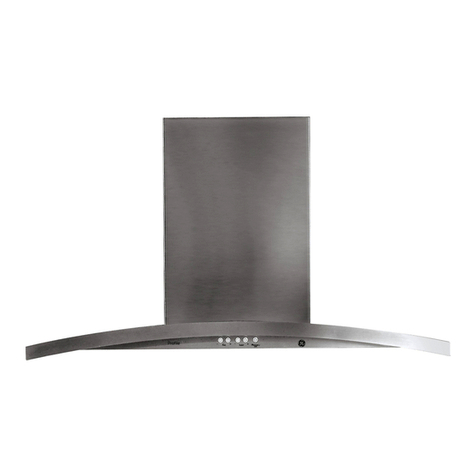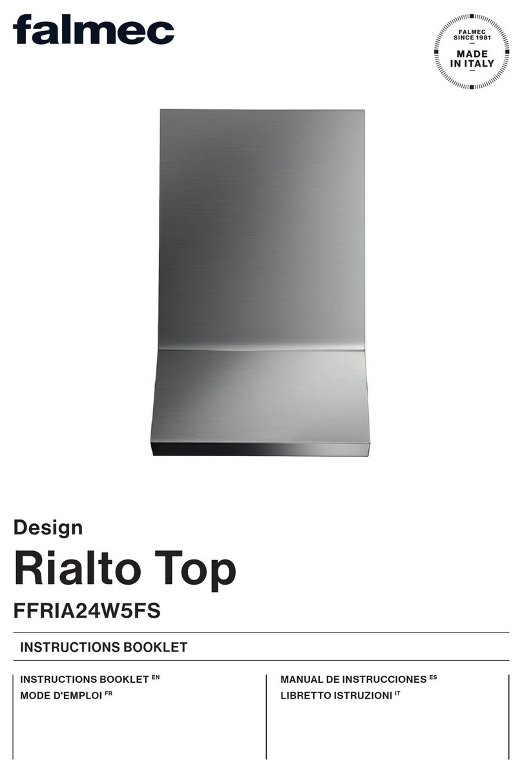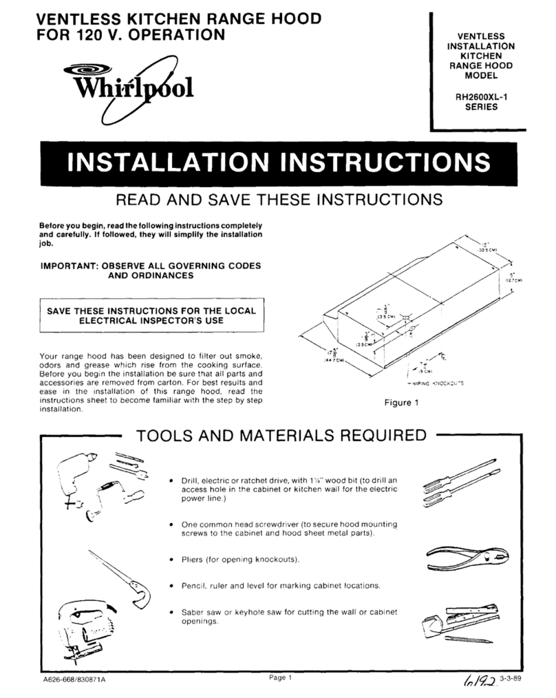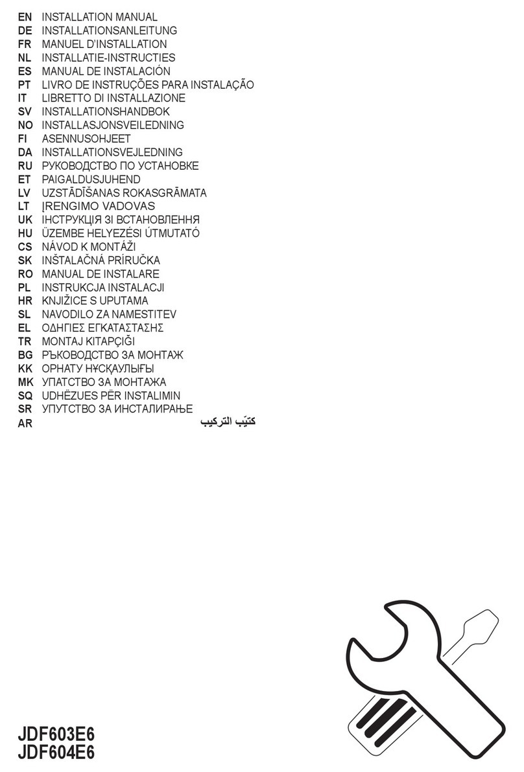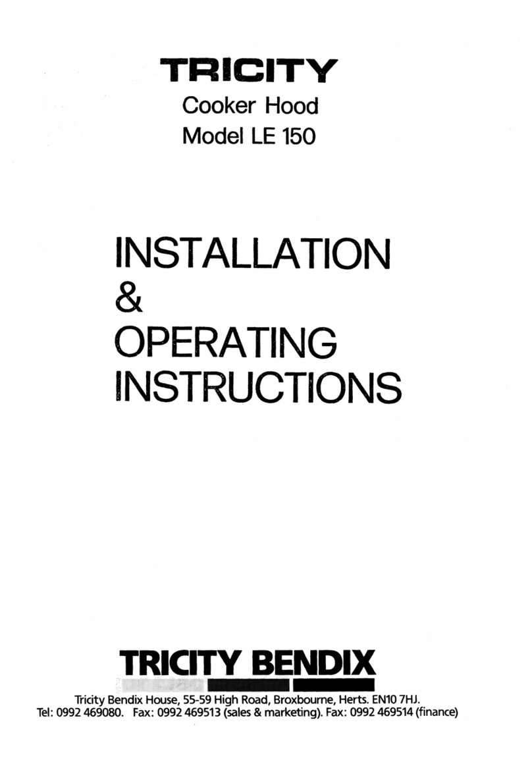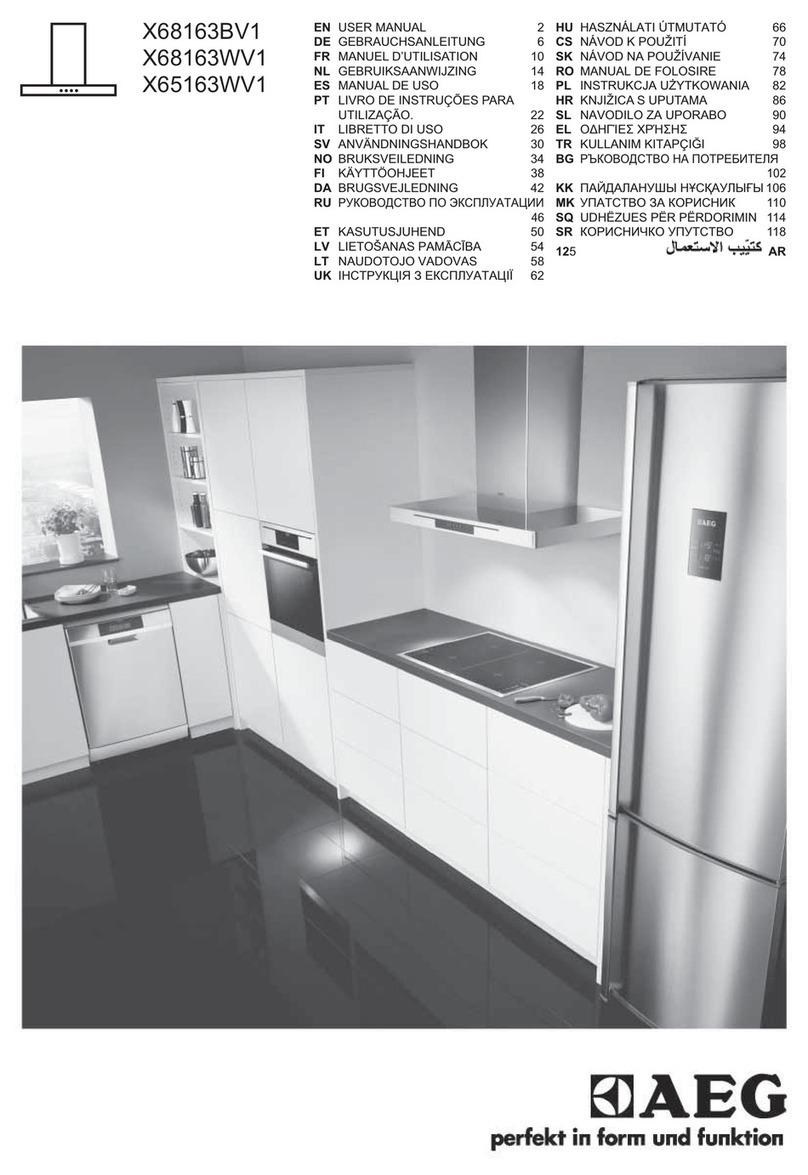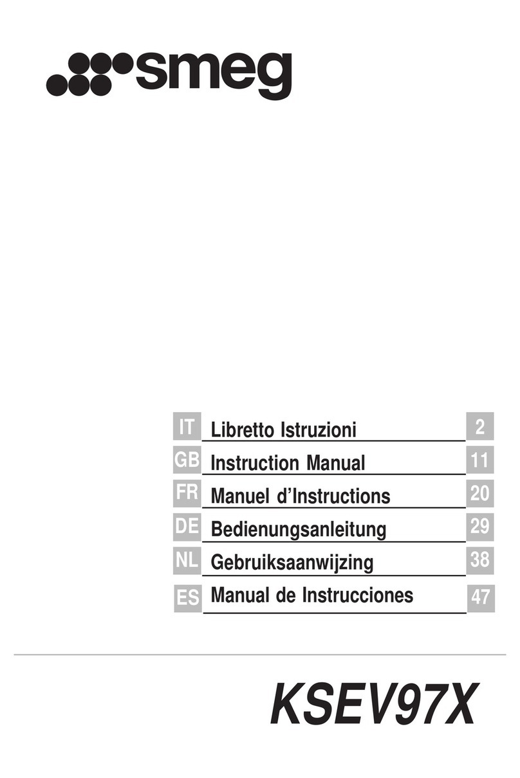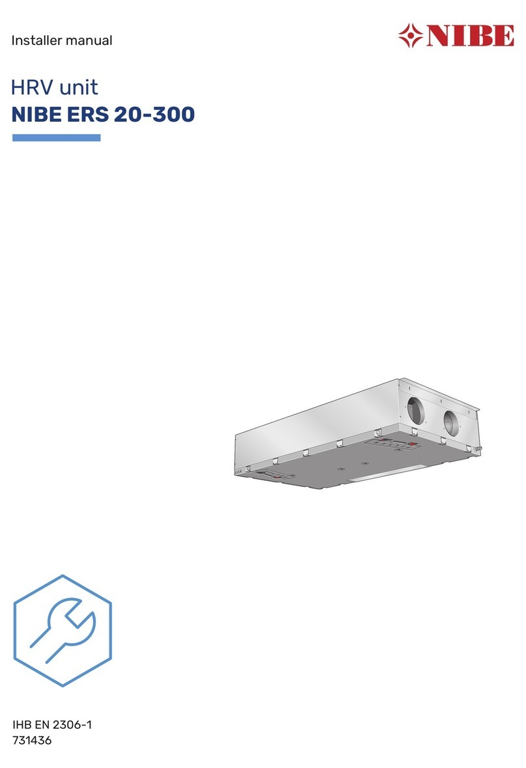Tabl of Cont nts
3
IMPORTANT–Please Read and Follow!
NOTE:
If installing hood with warming shelf panel,
install warming shelf panel first.
IMPORTANT PLEASE READ AND FOLLOW
• B for b ginning, pl as r ad th s instructions
compl t ly and car fully.
• Do not r mov p rman ntly affix d lab ls, warnings, or
plat s from th product. This may void th warranty.
• Pl as obs rv all local and national cod s and
ordinanc s. If no local cod s ar applicabl , wir in
accordanc with th National El ctrical Cod ,
ANSI/NFPA 70-lat st dition.
• Damp nvironm nt approv d mod ls should b install d
in a cov r d non- nclos d ar a and should b prot ct d
from th l m nts as much as possibl .
• Th install r should l av th s instructions with th
consum r who should r tain for local insp ctor’s us and
for futur r f r nc .
• Ch ck with a qualifi d and train d install r or local cod s
for mak up air r quir m nt, if any.
This hood is for r sid ntial installation only and is not
d sign d for installation ov r a comm rcial product. Mak
sur pow r is off at th main circuit br ak r or fus box
b for making conn ctions. To avoid risk of fir , l ctric
shock, or injury to p rsons, turn off th l ctricity to th
hood from th pow r supply b for s rvicing or cl aning.
Viking hoods ar quipp d with variabl sp d control
blow rs. Th s units will not function with a singl sp d
v ntilator. All Viking Rang v ntilator kits ar d sign d
sp cifically for us with Viking Rang hoods. Us of any
non-Viking Rang v ntilator kit will void th hood warranty.
Viking hoods ar quipp d with th variabl sp d
controls for blow rs. Th s units will not function with a
singl sp d v ntilator. All Viking v ntilator kits ar
d sign d sp cifically for us with Viking hoods. Us of any
non-Viking v ntilator kit will void th hood warranty.
READ AND SAVE THESE INSTRUCTIONS
TO REDUCE THE RISK OF FIRE, ELECTRICAL
SHOCK, OR INJURY TO PERSONS, OBSERVE
THE FOLLOWING:
1. Installation work and l ctrical wiring must b
don by qualifi d p rson(s) in accordanc with
all applicabl cod s and standards, including
fir -rat d construction.
2. Suffici nt air is n d d for prop r combustion
and xhausting of gas s through th flut
(chimn y) of fu l burning quipm nt to pr v nt
back drafting. Follow th h ating quipm nt
manufactur r’s guid lin and saf ty standards
such as thos publish d by th National Fir
Prot ction Association (NFPA), and th
Am rican Soci ty for H ating, R frig ration and
Air Conditioning Engin rs (ASHRAE), and th
local cod authoriti s.
3. Wh n cutting of drilling into wall or c iling, do
not damag l ctrical wiring and oth r hidd n
utiliti s.
4. Duct d fans must always b v nt d to th outdoors.
5. WARNING!: To r duc risk of fir , us only
m tal ductwork
6. CAUTION!: To r duc risk of fir and to
prop rly xhaust air, b sur to duct air outsid .
Do not v nt xhaust air into spac s within walls
or c ilings, or into attics, crawl spac s, or
garag s.
7. CAUTION!: To R duc th Risk of Fir and
El ctric Shock, Install this rang hood only with
r mot blow r mod ls manufactur d by Viking,
mod l numb rs – DEV900/DEV1200,
VEV900/VEV1200, OR DEV1500, VEV1500 or
int gral blow rs manufactur d by Viking, mod l
numb rs – DIV300, DIV440, DIV600, DIV800,
DIV1200, VIV300, VIV600, or VIV1200. NOTE –
Pl as r f r insid for sp cific canopy/blow r
combinations.
WARNING
WARNING
To reduce the risk of fire, electric shock, or injury
to persons, observe the following:
• Us this unit only in th mann r int nd d by th
manufactur r. If you hav any qu stions, contact
th manufactur r.
• B for s rvicing or cl aning unit, switch pow r off
at s rvic pan l and lock s rvic pan l to pr v nt
pow r from b ing switch d on accid ntally. Wh n
th s rvic disconn cting m ans cannot b lock d,
s cur ly fast n a promin nt warning d vic , such
as a tag, to th s rvic pan l.
2
Warnings & Important Information
________________________________________________________ 3-
4
VWH 10”H. Wall Hoods w/Standard V ntilator 24”, 30”, & 36”
Dim nsions & Sp cifications _____________________________________________________ 5
Cl aranc Dim nsions ___________________________________________________________ 6
Int rior V ntilator Dim nsions ____________________________________________________ 7
VWH 18”H. 24”/27” D p Wall Hoods 24”, 30”, 36”, 42”, 48”, 54”, 60”, & 66”
Dim nsions & Sp cifications ______________________________________________________ 8
Cl aranc Dim nsions _____________________________________________________________ 9
Int rior V ntilator Dim nsions _____________________________________________________ 10
Ext rior V ntilator Dim nsions ___________________________________________________ 11
VWH 18”H. T-S ri s Wall Hoods 36”, 48”, & 60”
Dim nsions & Sp cifications _____________________________________________________ 12
Cl aranc Dim nsions __________________________________________________________ 13
VCWH Chimn y Wall Hoods 30”, 36”, 42”, 48”, 54”, 60”, & 66”
Dim nsions & Sp cifications _____________________________________________________ 14
Cl aranc Dim nsions __________________________________________________________ 15
Int rior V ntilator Dim nsions ___________________________________________________ 16
Ext rior V ntilator Dim nsions ___________________________________________________ 17
VIH Island Hoods 36”, 42”, 54”, & 66”
Dim nsions & Sp cifications _____________________________________________________ 18
Cl aranc Dim nsions ___________________________________________________________ 19
Int rior V ntilator Dim nsions ___________________________________________________ 20
Ext rior V ntilator Dim nsions ___________________________________________________ 21
VCIH Chimn y Island Hoods 36”, 42”, 54”, & 66”
Dim nsions & Sp cifications _____________________________________________________ 22
Cl aranc Dim nsions ___________________________________________________________ 23
Int rior V ntilator Dim nsions ___________________________________________________ 24
Ext rior V ntilator Dim nsions ___________________________________________________ 25
VBCV Wall Custom V ntilator Syst m
Dim nsions & Sp cifications _____________________________________________________ 26
Installing Hood Canopy _________________________________________________________ 27
Cl aranc Dim nsions ___________________________________________________________ 28
VBCV V ntilator Dim nsions _____________________________________________________ 29
VICV Island Custom V ntilator Syst m
Dim nsions & Sp cifications _____________________________________________________ 31
Installing Hood Canopy _________________________________________________________ 32
Cl aranc Dim nsions ___________________________________________________________ 33
VICV V ntilator Dim nsions ______________________________________________________ 34
Planning Information________________________________________________________________ 36
Installation Proc dur s
Installation (VWH 10”H. Wall Hoods w/Standard V ntilator) __________________________ 37
Duct Cov r Option (VWH 10”H. Wall Hoods w/Standard V ntilator)___________________ 39
Installation (VWH 10”H. Wall Hoods w/R circulating Kit)_____________________________ 39
Installation (VWH 18”H. Wall & VCWH Chimn y Wall Hoods) ________________________ 42
Duct Cov r Option (VWH 18”H. Wall Hoods)_______________________________________ 43
Duct Cov r Option (VCWH Chimn y Wall Hoods) __________________________________ 44
Installation (VIH/VCIH Island Hoods) ______________________________________________ 45
S rvic & R gistration_______________________________________________________________ 47


