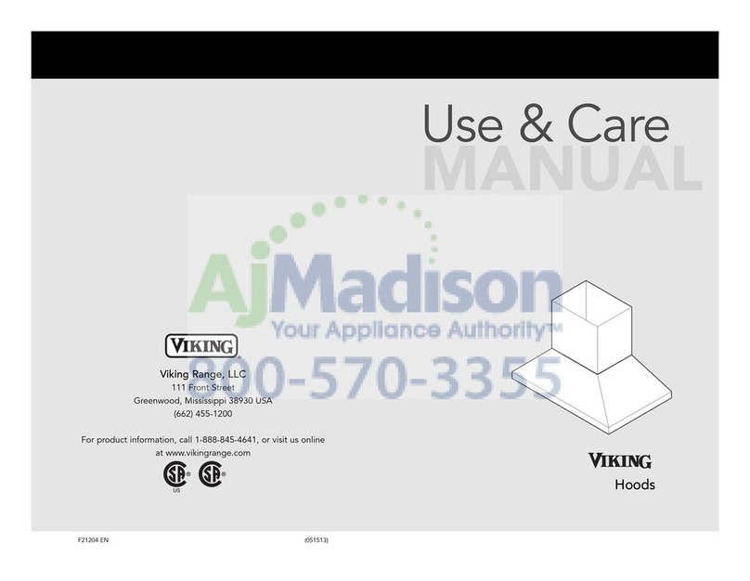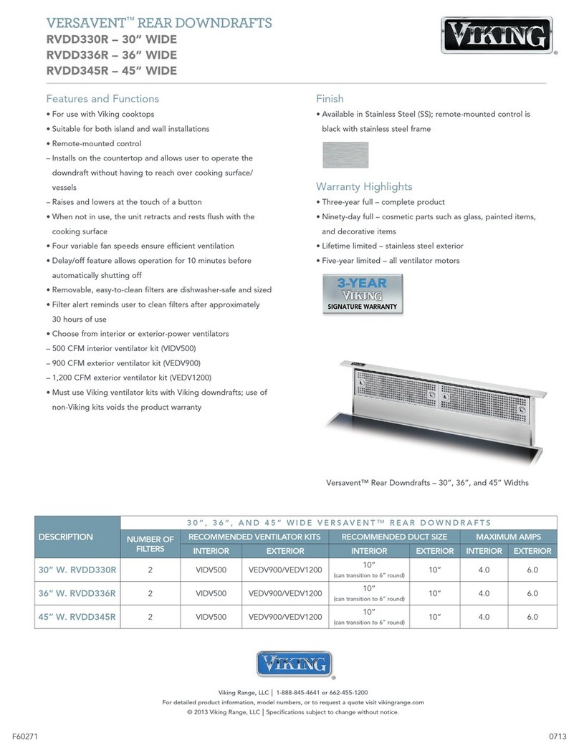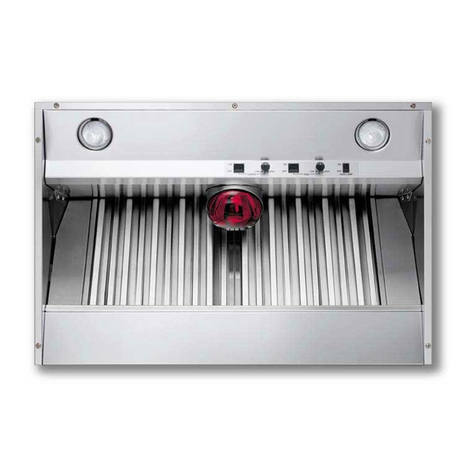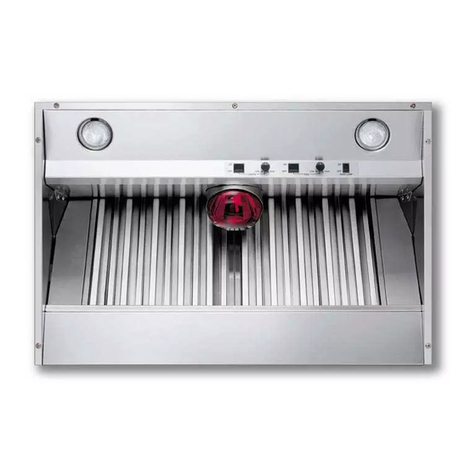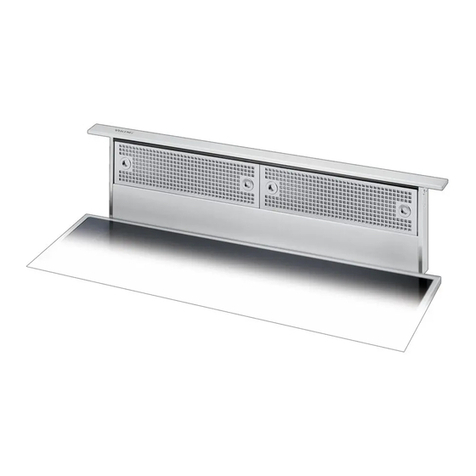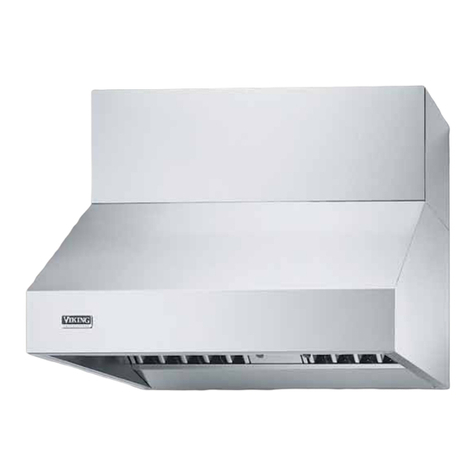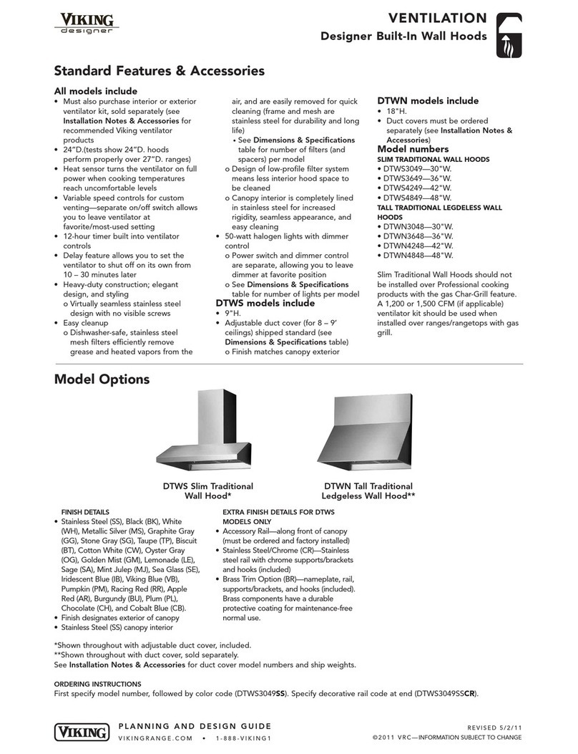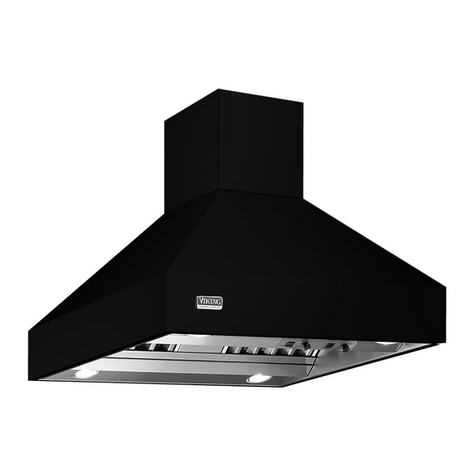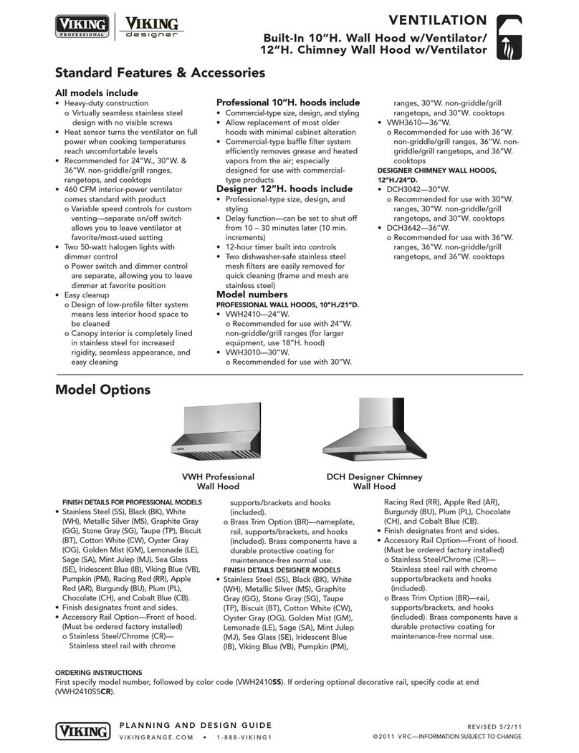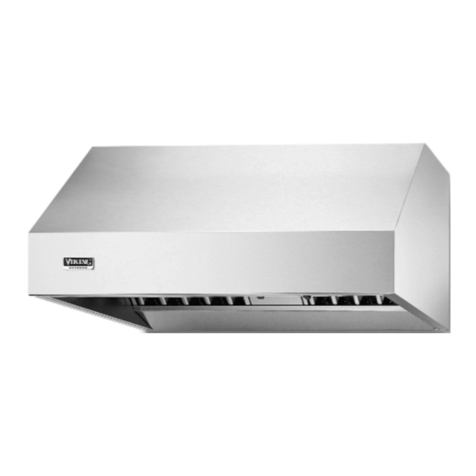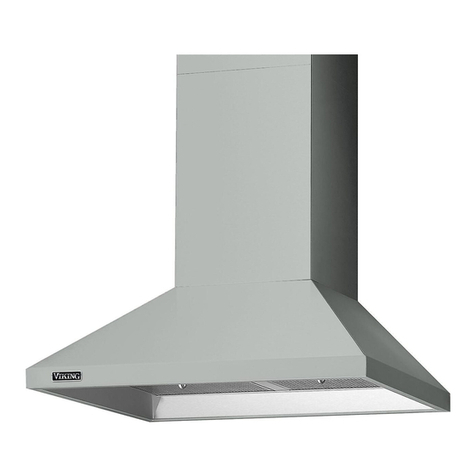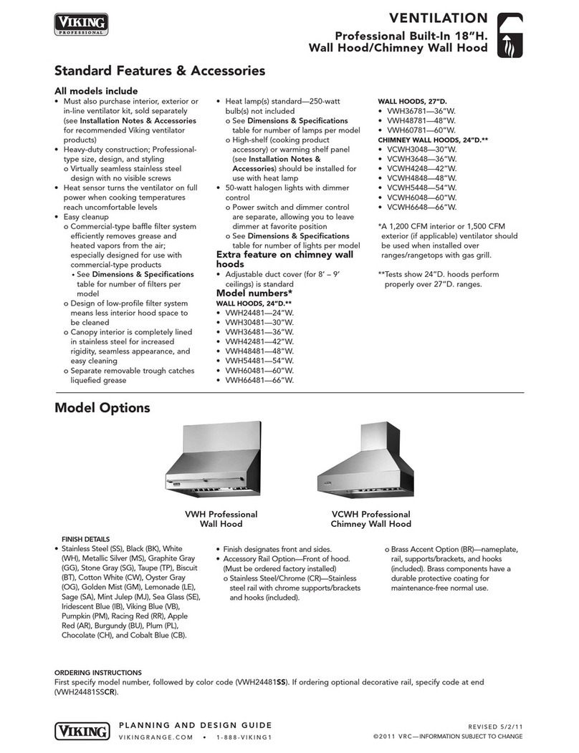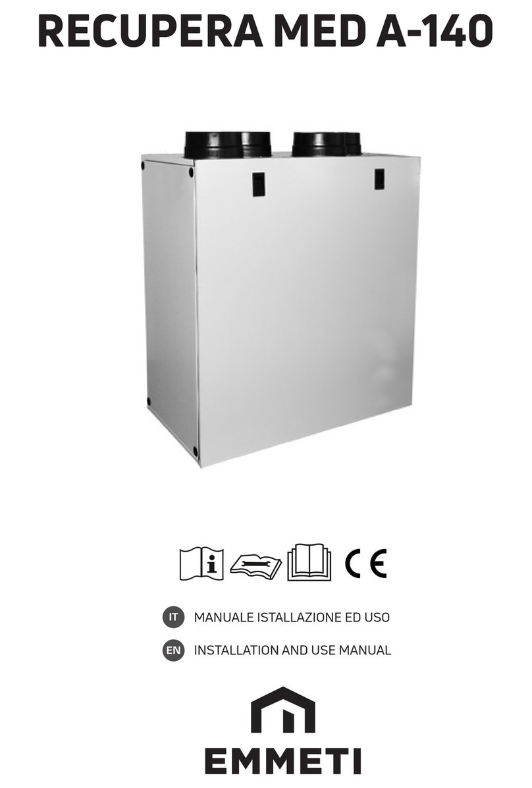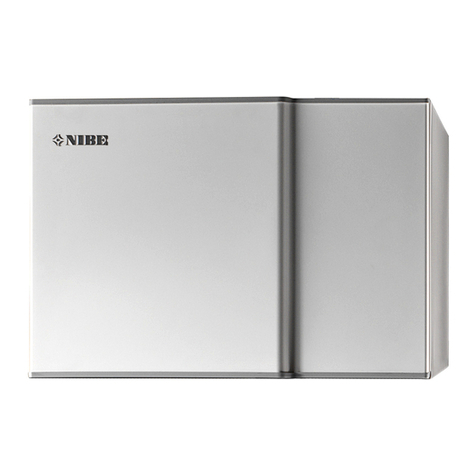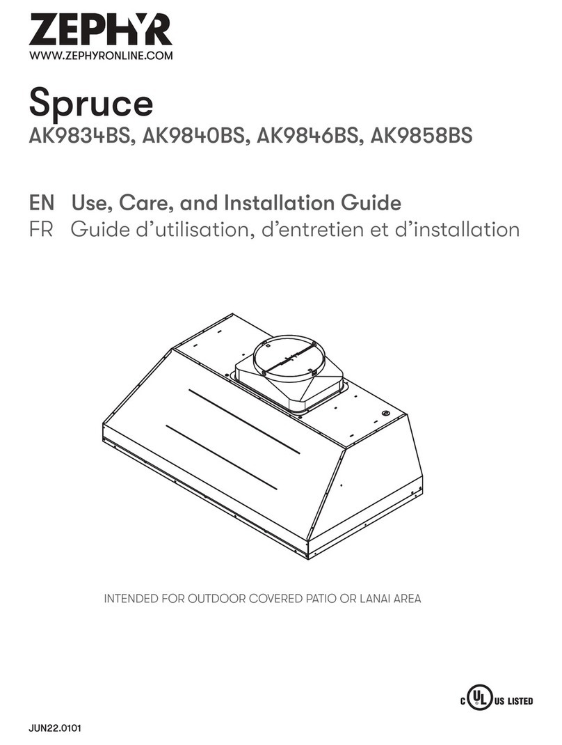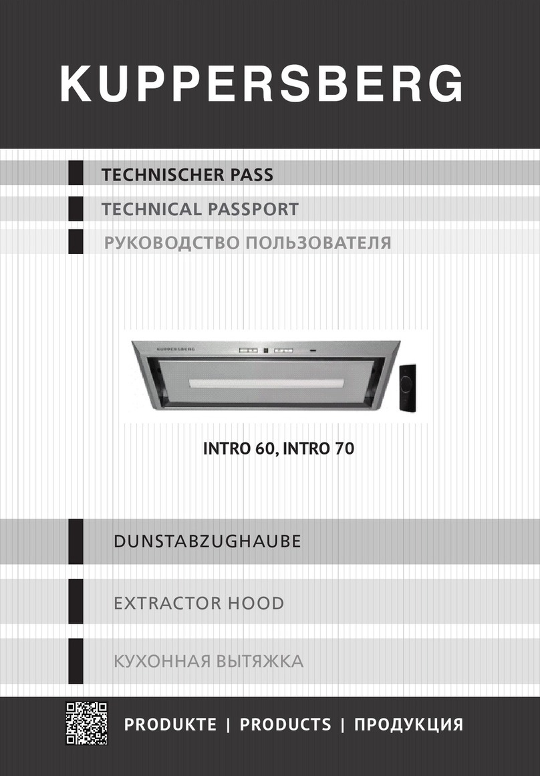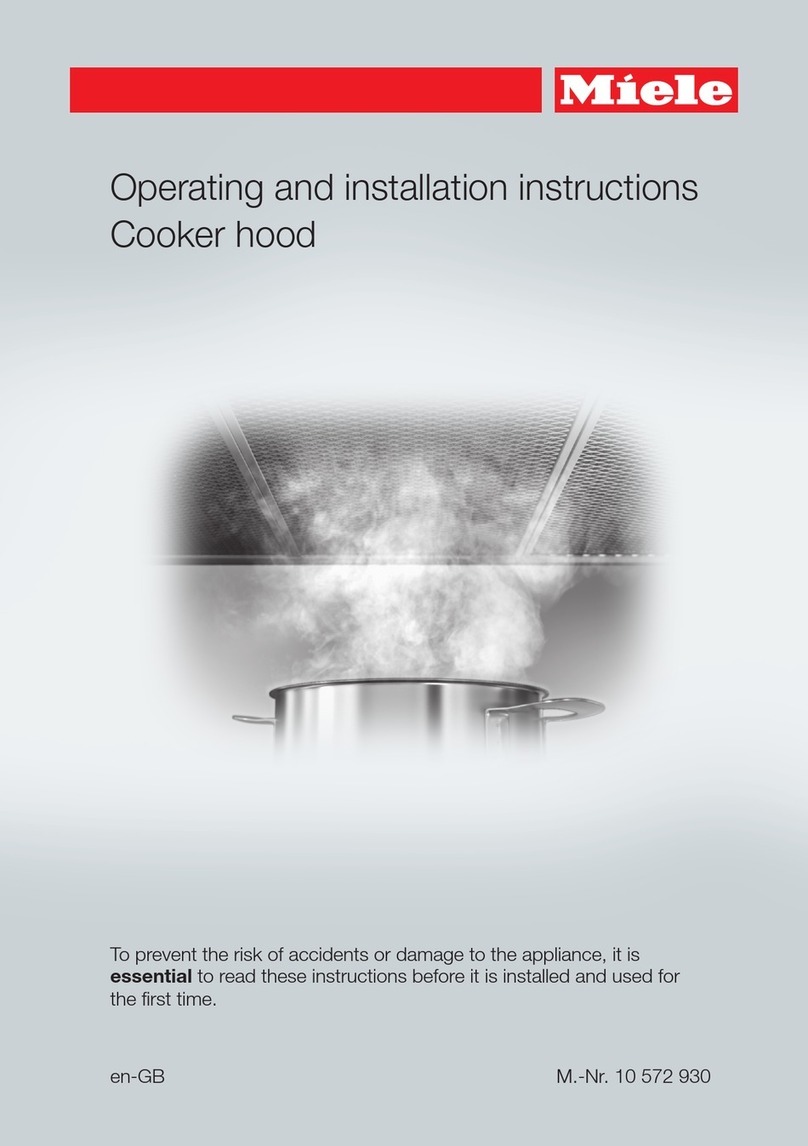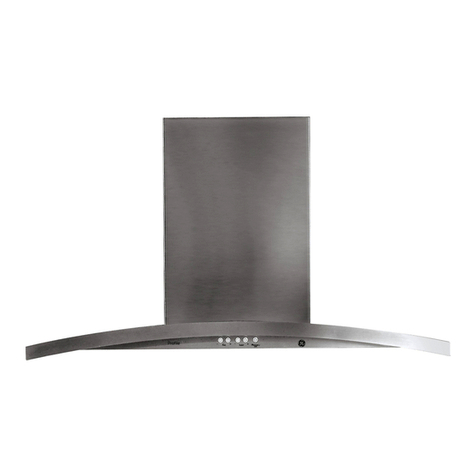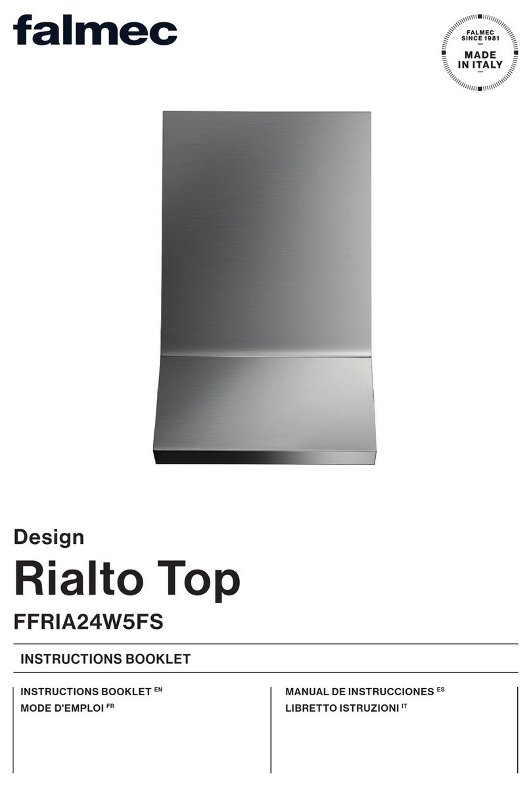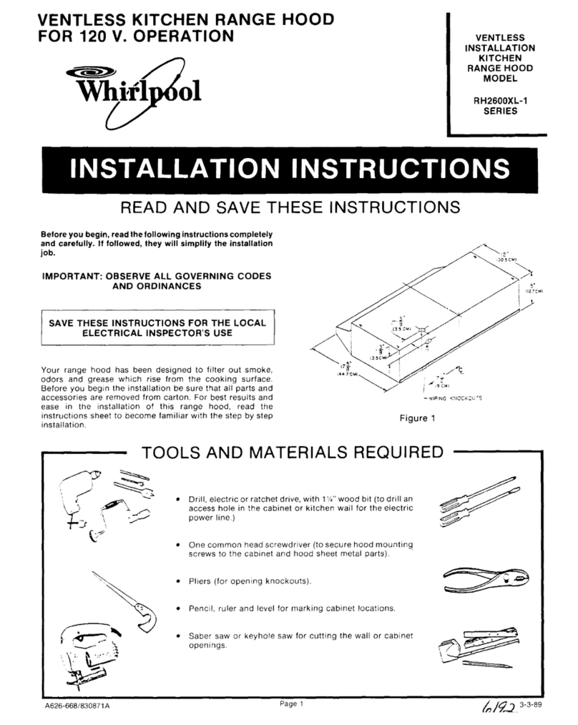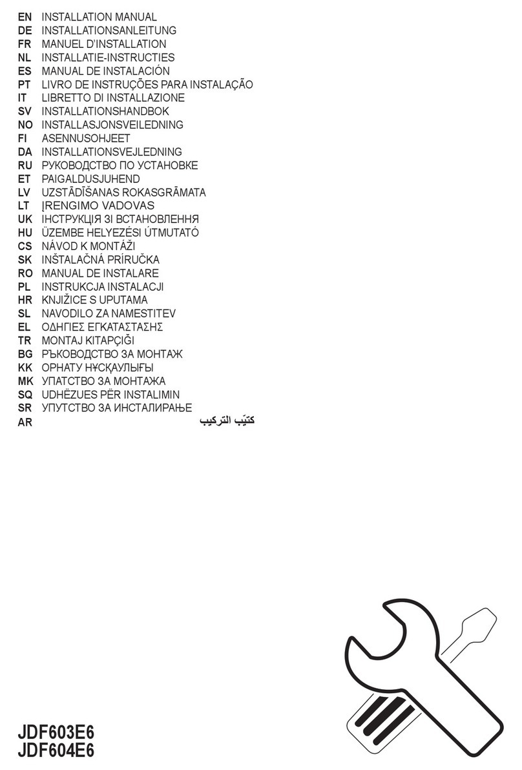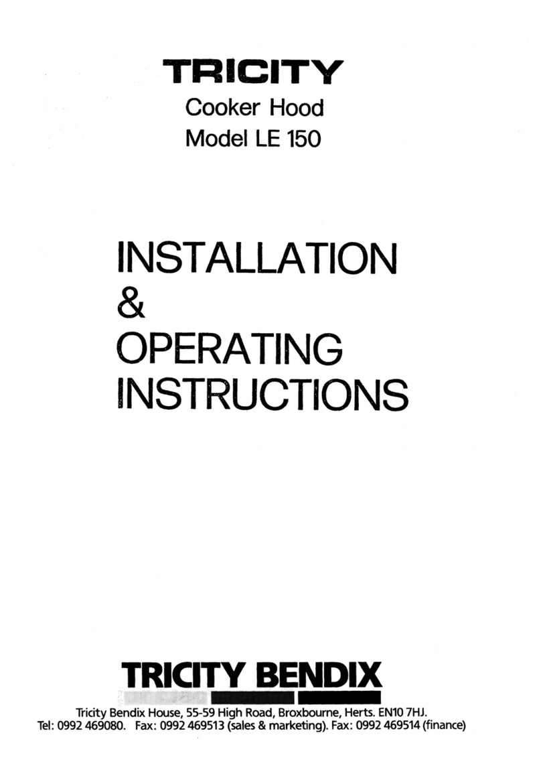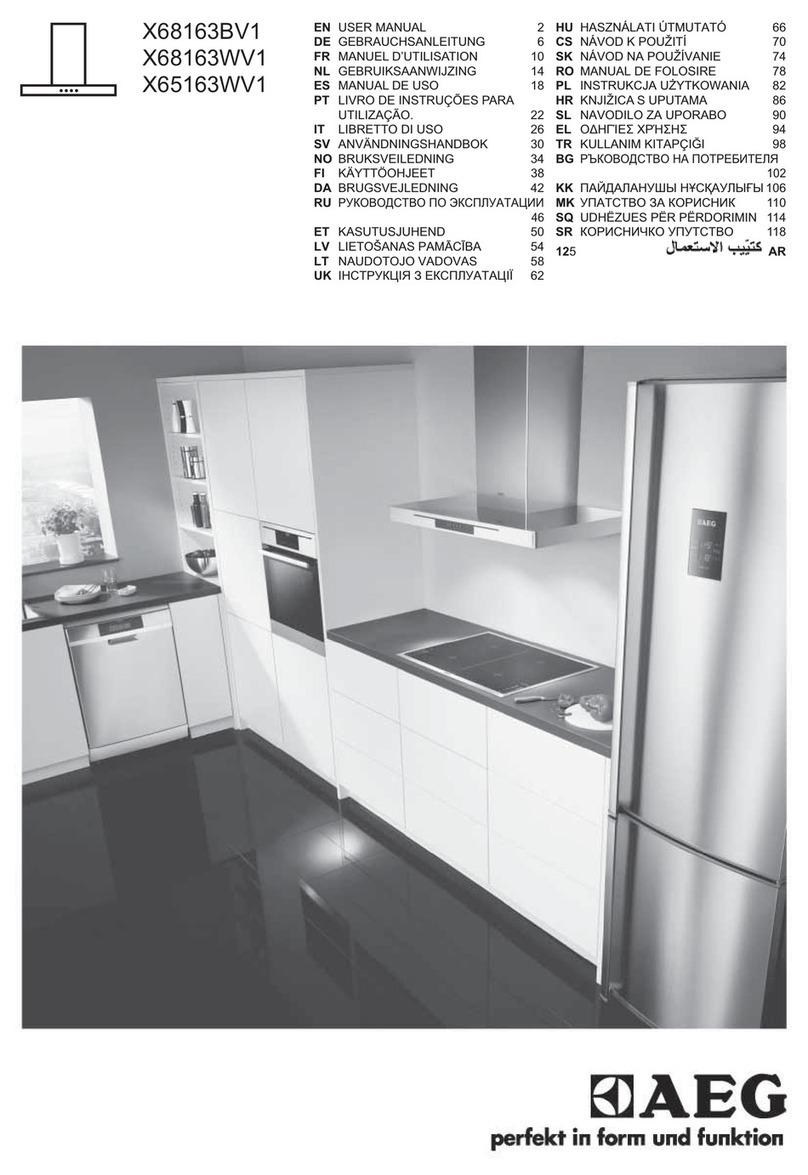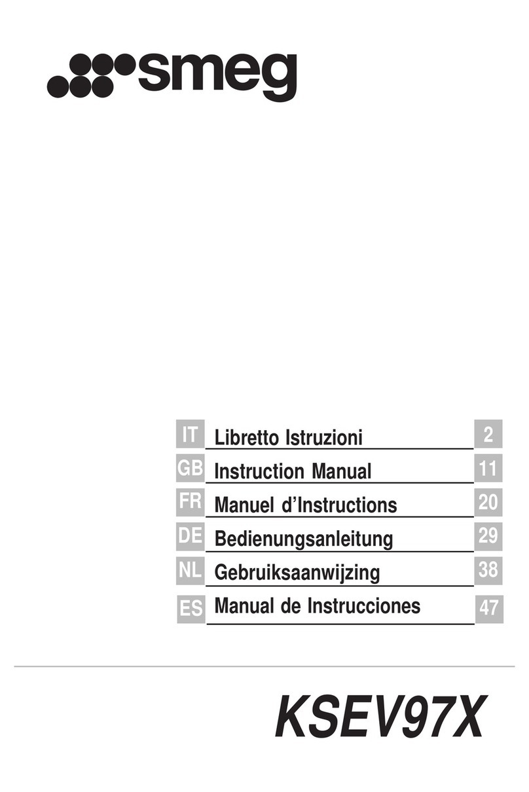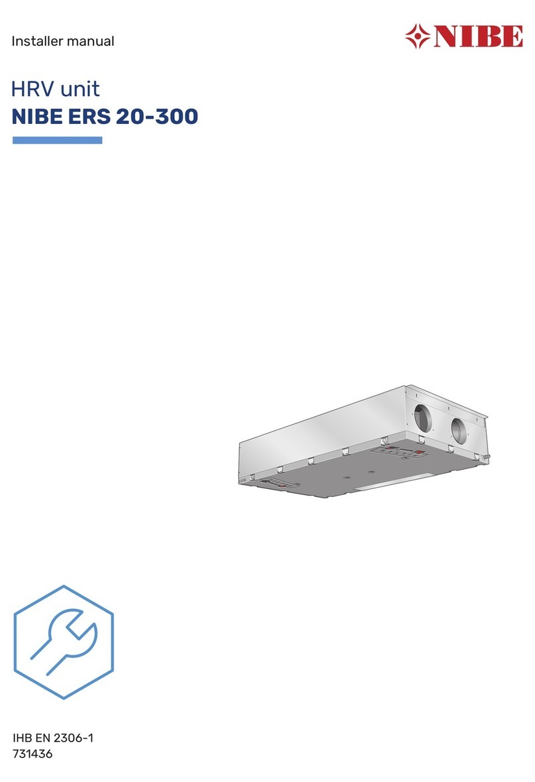2
NNOOTTEE::IIFFIINNSSTTAALLLLIINNGGHHOOOODDWWIITTHH
WWAARRMMIINNGGSSHHEELLFFPPAANNEELL,,IINNSSTTAALLLL
WWAARRMMIINNGGSSHHEELLFFPPAANNEELLFFIIRRSSTT..
IIMMPPOORRTTAANNTT--
PPLLEEAASSEERREEAADDAANNDDFFOOLLLLOOWW
•Before beginning, please read these instructions
completely and carefully.
•Do not remove permanently affixed labels, warnings, or
plates from the product. This may void the warranty.
•Please observe all local and national codes and
ordinances. If no local codes are applicable, wire in
accordance with the National Electrical Code,
ANSI/NFPA 70-1990.
••CChheecckkwwiitthhaaqquuaalliiffiieeddaannddttrraaiinneeddiinnssttaalllleerroorrllooccaall
ccooddeessffoorrmmaakkeeuuppaaiirrrreeqquuiirreemmeenntt,,iiffaannyy..
•TThheeiinnssttaalllleerrsshhoouullddlleeaavveetthheesseeiinnssttrruuccttiioonnsswwiitthhtthhee
ccoonnssuummeerrwwhhoosshhoouullddrreettaaiinnffoorrllooccaalliinnssppeeccttoorr’’ssuusseeaanndd
ffoorrffuuttuurreerreeffeerreennccee..
This hood is for residential installation only and is not
designed for installation over a commercial product.
Make sure power is off at the main circuit breaker or fuse
box before making connections. TTooaavvooiiddrriisskkooffffiirree,,
eelleeccttrriiccsshhoocckk,,oorriinnjjuurryyttooppeerrssoonnss,,ttuurrnnoofffftthheeeelleeccttrriicciittyy
ttootthheehhooooddffrroommtthheeppoowweerrssuuppppllyybbeeffoorreesseerrvviicciinnggoorr
cclleeaanniinngg..
Viking Range hoods are equipped with variable speed
controls for blowers. These units will not function with a
single
speed ventilator. All Viking Range ventilator kits are
designed specifically for use with Viking Range hoods.
Use of
any non-Viking Range ventilator kit will void the hood
warranty.
WWAARRNNIINNGG
TTOORREEDDUUCCEETTHHEERRIISSKKOOFFFFIIRREE,,EELLEECCTTRRIICCAALLSSHHOOCCKK,,
OORRIINNJJUURRYYTTOOPPEERRSSOONNSS,,OOBBSSEERRVVEETTHHEEFFOOLLLLOOWWIINNGG::
1. Installation work and electrical wiring must be done by
qualified person(s) in accordance with all applicable
codes and standards, including fire-rated construction.
2. Sufficient air is needed for proper combustion and
exhausting of gases through the flue (chimney) of fuel
burning equipment to prevent back drafting. Follow
the heating equipment manufacturer’s guideline and
safety standards such as those published by the
National Fire Protection Association (NFPA), and the
American Society for Heating, Refrigeration and Air
Conditioning Engineers (ASHRAE), and the local code
authorities.
3. When cutting or drilling into wall or ceiling, do not
damage electrical wiring and other hidden utilities.
4. Ducted fans must always be vented to the outdoors.
5. WWAARRNNIINNGG!!::To reduce the risk of fire, use only metal
ductwork.
6. CCAAUUTTIIOONN!!::To reduce risk of fire and to properly
exhaust air, be sure to duct air outside. Do not vent
exhaust air into spaces within walls or ceilings, or into
attics, crawl spaces, or garages.
CCAAUUTTIIOONN
For general ventilating use only. Do not use
to exhaust hazardous or explosive materials
and vapors.
WWAARRNNIINNGG
TO REDUCE THE RISK OF FIRE, ELECTRICAL SHOCK,
OR INJURY TO PERSONS, RANGEHOODS MUST BE
INSTALLED WITH THE VENTILATORS THAT ARE
SPECIFIED ON THEIR CARTON INDICATING
SUITABILITY WITH THIS MODEL. OTHER VENTILATORS
CANNOT BE SUBSTITUTED.
WWAARRNNIINNGG
TTOORREEDDUUCCEETTHHEERRIISSKKOOFFAARRAANNGGEETTOOPPGGRREEAASSEE
FFIIRREE::
1. Never leave surface units unattended at high
setting. Boilovers cause smoking and greasy
spillovers that may ignite. Heat oils slowly on
low or medium settings.
2. Always turn hoon ON when cooking at high
heat or when cooking flaming foods.
3. Clean ventilating fans frequently. Grease should
not be allowed to accumulate on fan or filter.
4. Use proper pan size. Always use cookware
appropriate for the size of the surface element.

