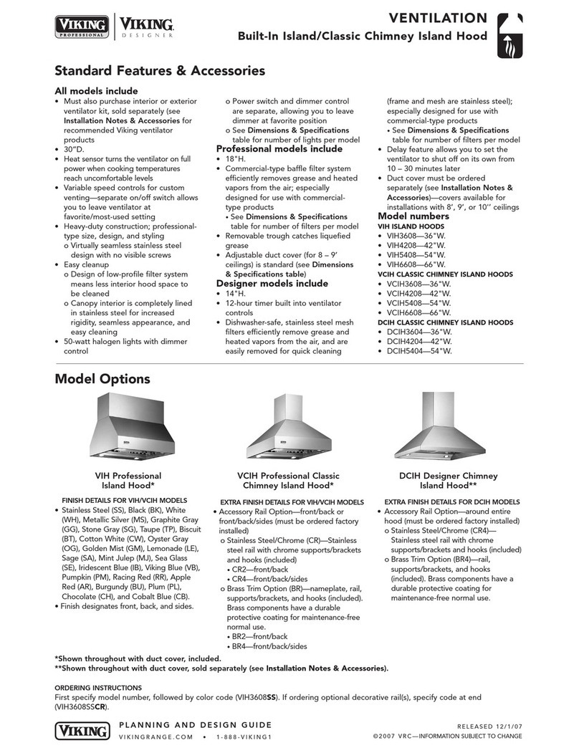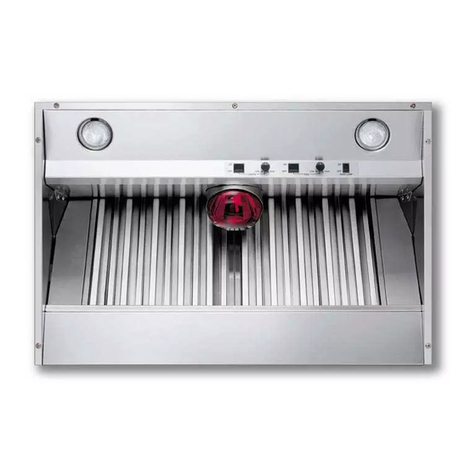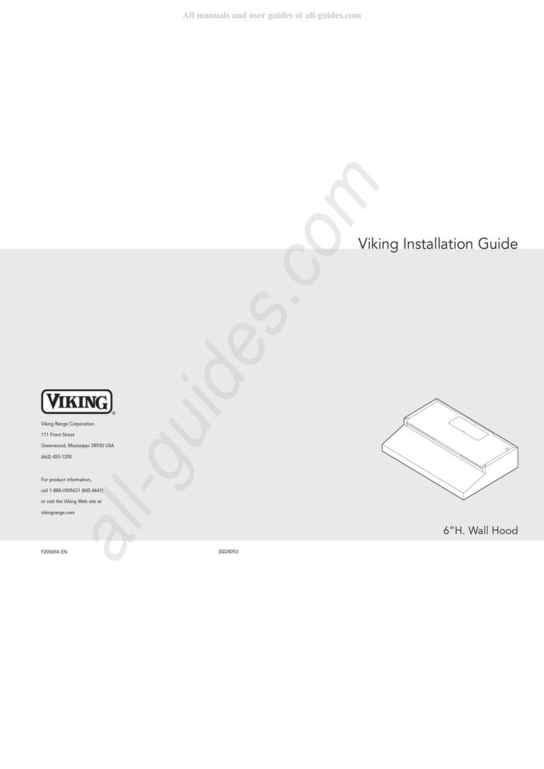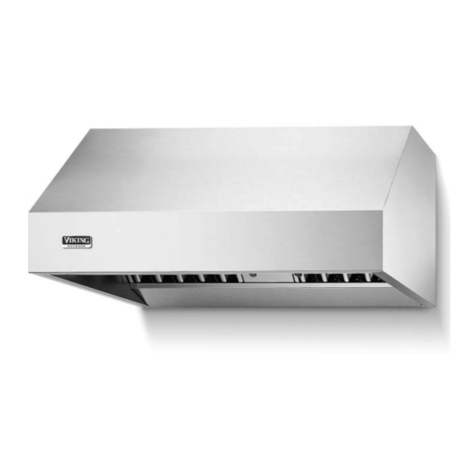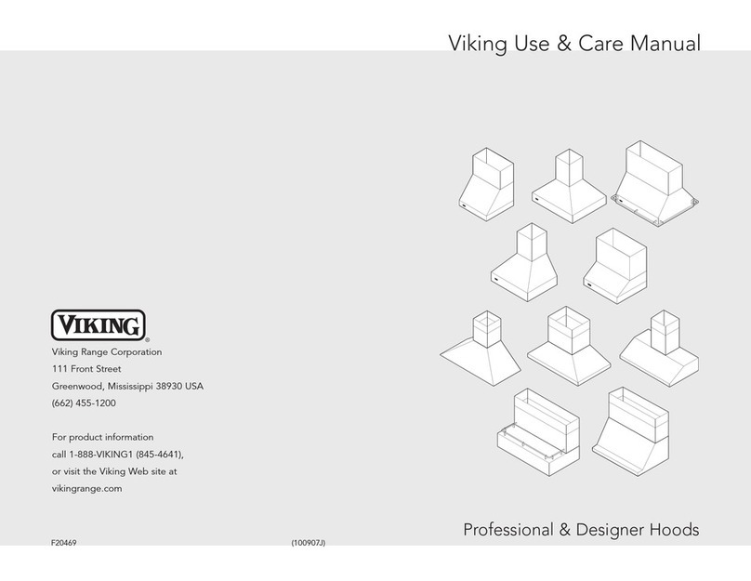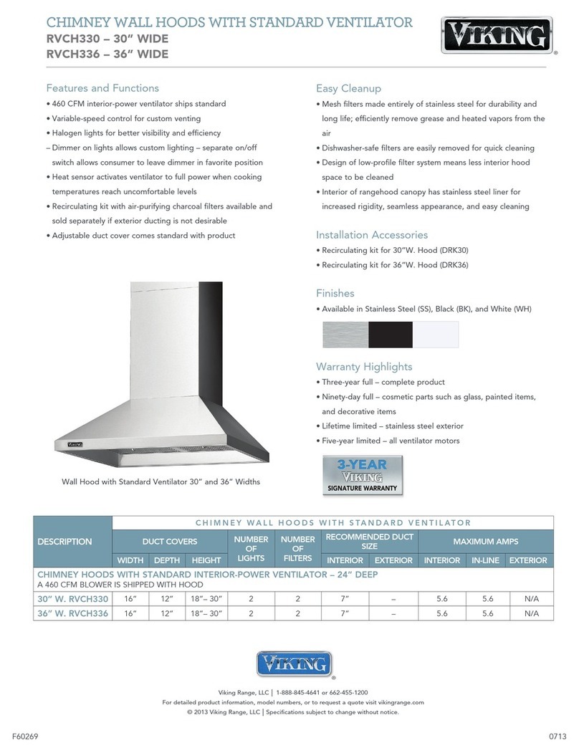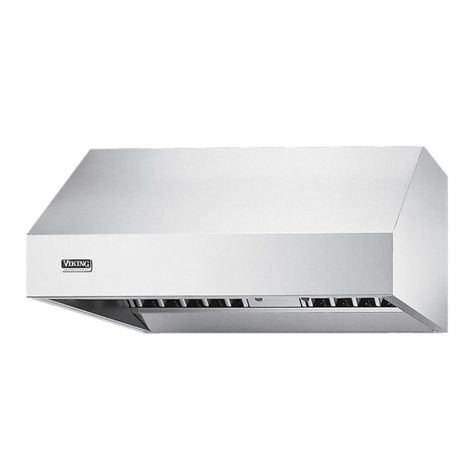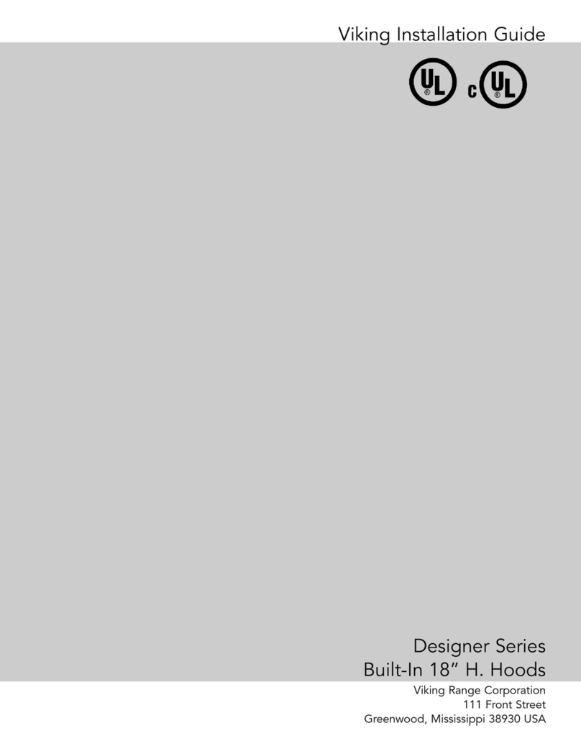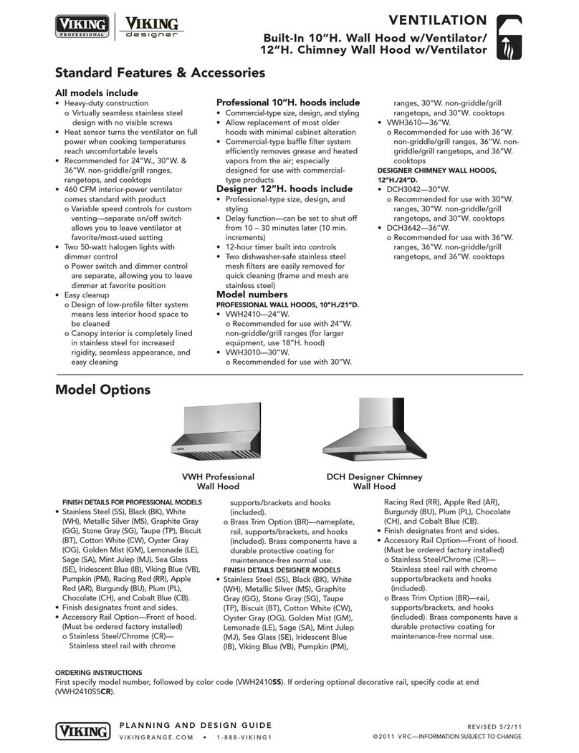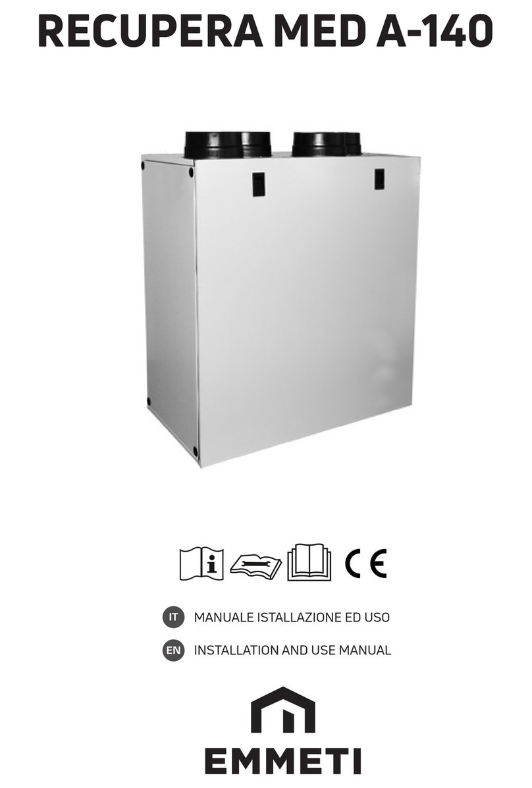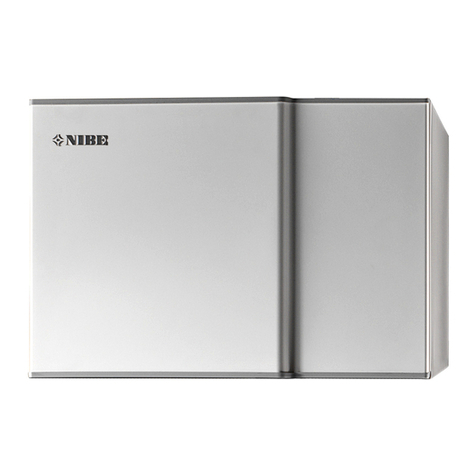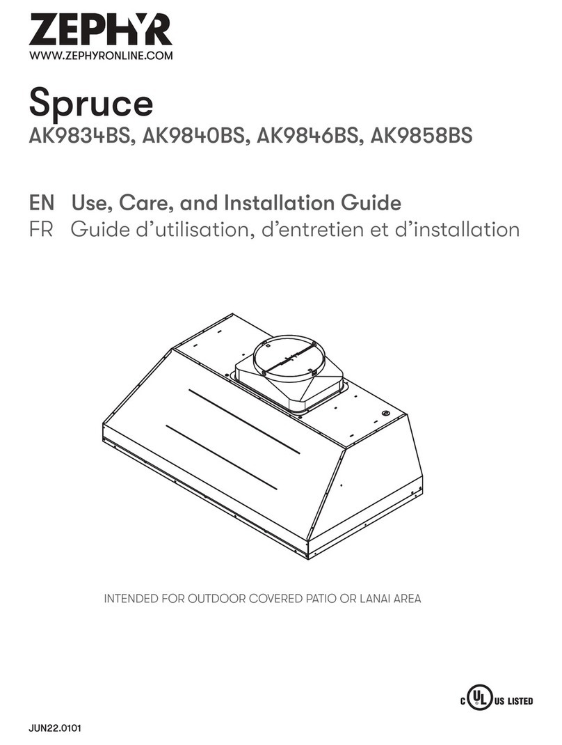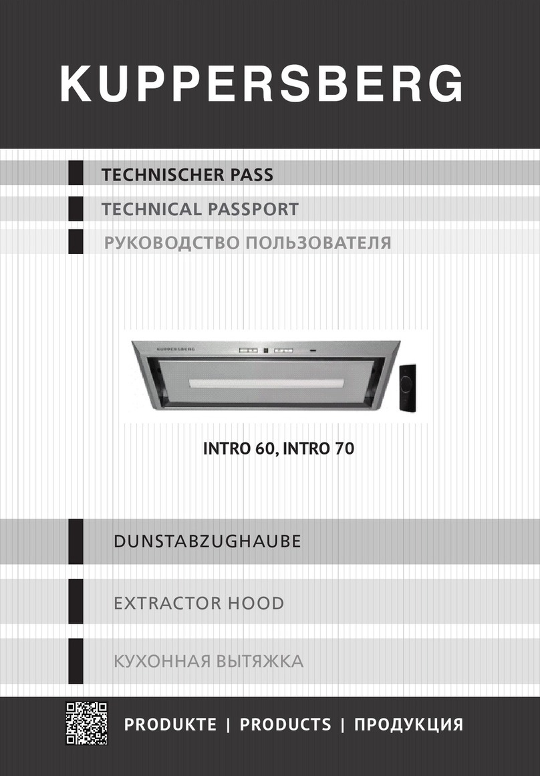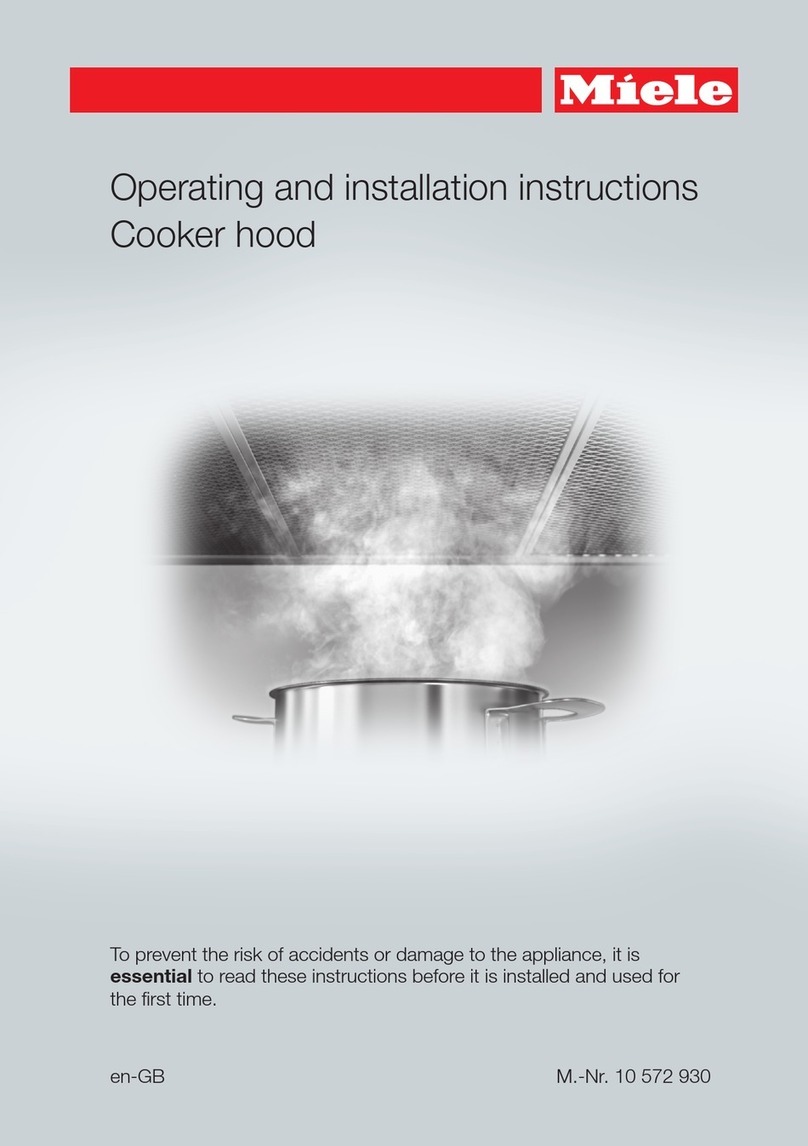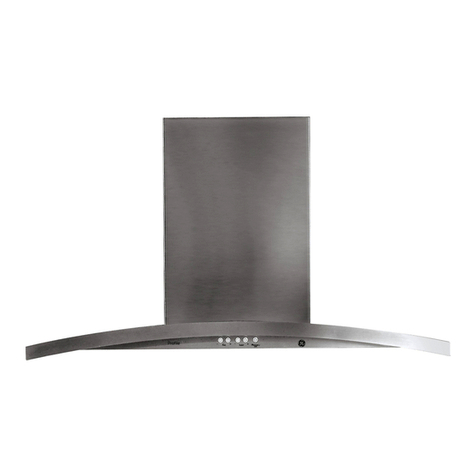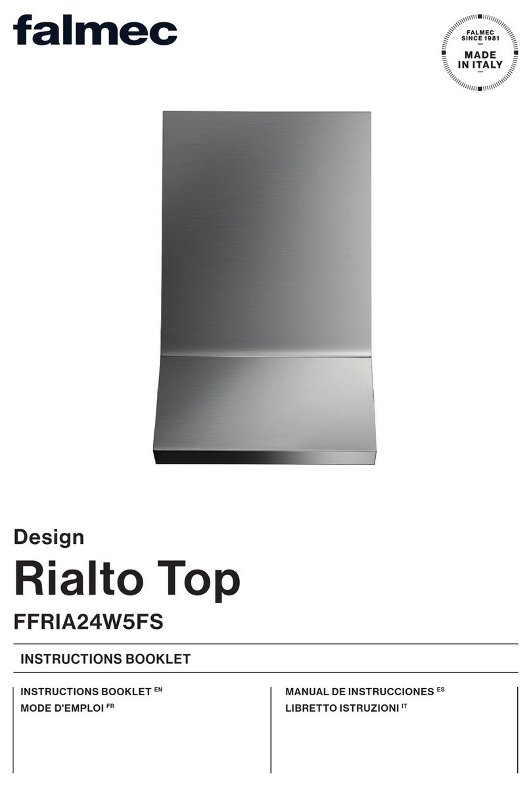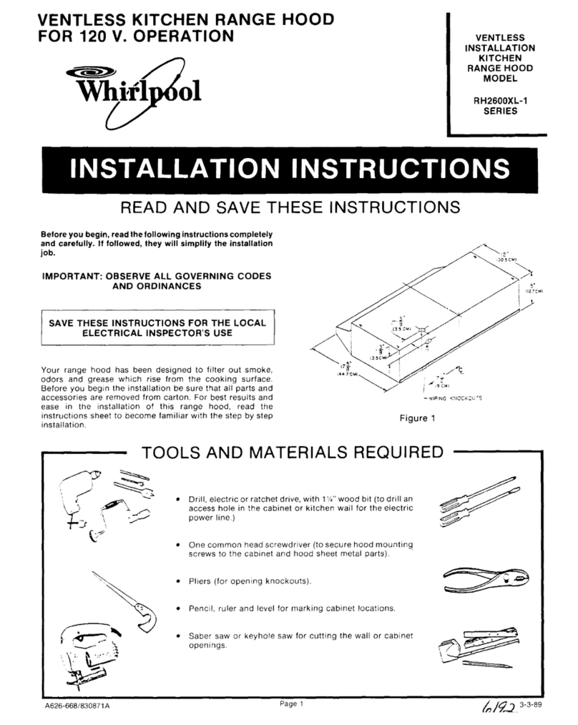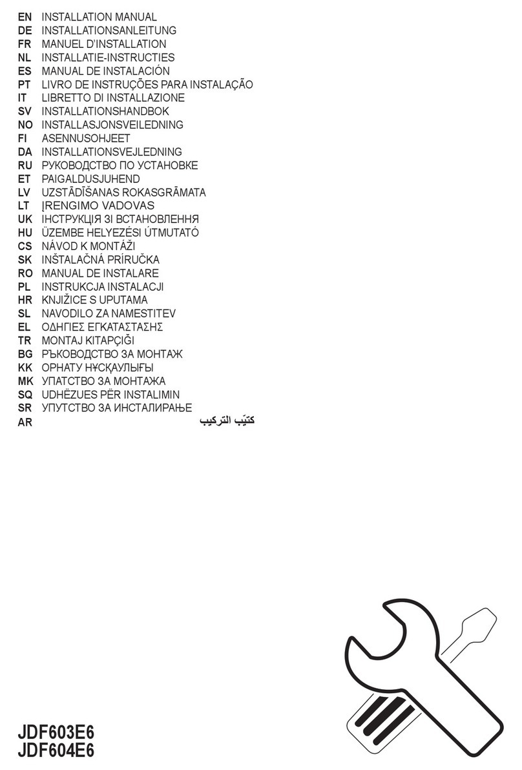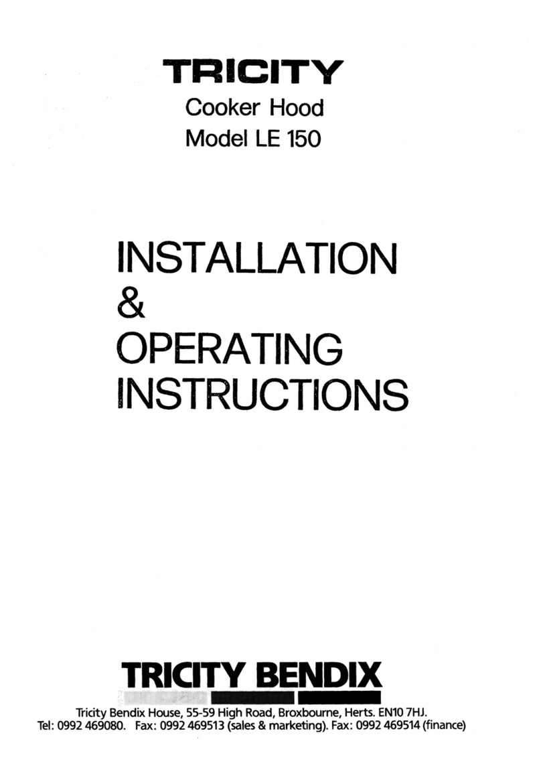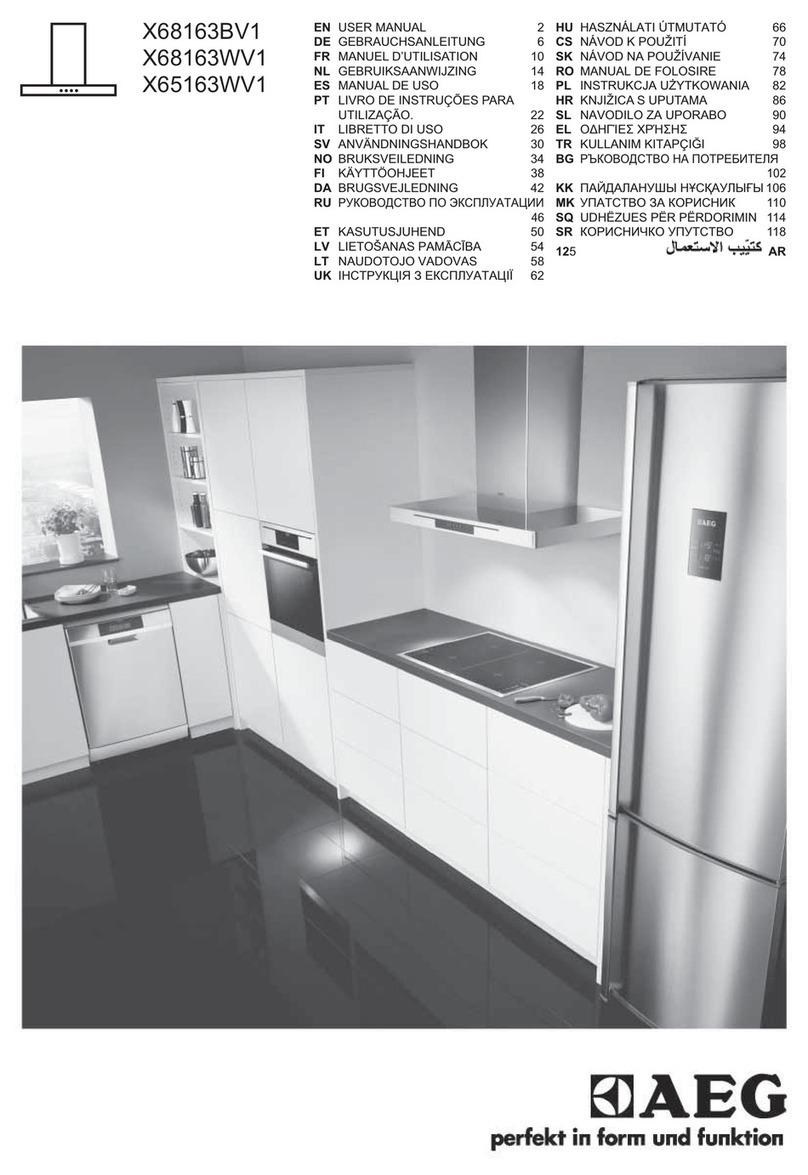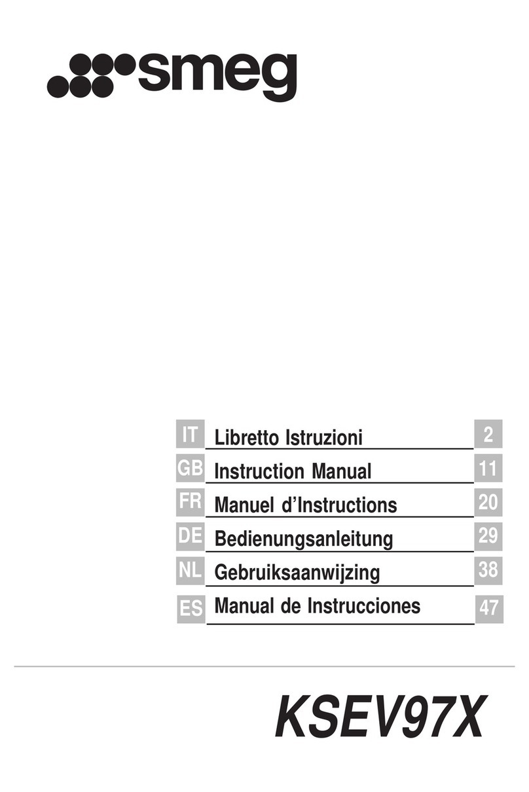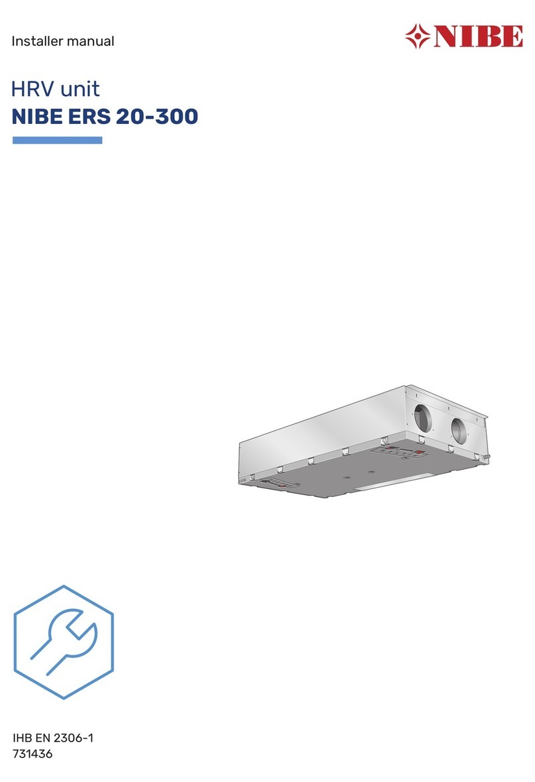Table of Contents
Warnings & Important Information
________________________________________________________ 3-
4
VWH 10”H. Wall Hoo s w/Stan ar Ventilator 24”, 30”, & 36”
Dimensions & Specifications _____________________________________________________ 5
Clearance Dimensions ___________________________________________________________ 6
Interior Ventilator Dimensions ____________________________________________________ 7
VWH 18”H. 24”/27” Deep Wall Hoo s 24”, 30”, 36”, 42”, 48”, 54”, 60”, & 66”
Dimensions & Specifications ______________________________________________________ 8
Clearance Dimensions _____________________________________________________________ 9
Interior Ventilator Dimensions _____________________________________________________ 10
Exterior Ventilator Dimensions ___________________________________________________ 11
VCWH Chimney Wall Hoo s 30”, 36”, 42”, 48”, 54”, 60”, & 66”
Dimensions & Specifications _____________________________________________________ 12
Clearance Dimensions __________________________________________________________ 13
Interior Ventilator Dimensions ___________________________________________________ 14
Exterior Ventilator Dimensions ___________________________________________________ 15
VIH Islan Hoo s 36”, 42”, 54”, & 66”
Dimensions & Specifications _____________________________________________________ 16
Clearance Dimensions___________________________________________________________ 17
Interior Ventilator Dimensions ___________________________________________________ 18
Exterior Ventilator Dimensions ___________________________________________________ 19
VCIH Chimney Islan Hoo s 36”, 42”, 54”, & 66”
Dimensions & Specifications _____________________________________________________ 20
Clearance Dimensions___________________________________________________________ 21
Interior Ventilator Dimensions ___________________________________________________ 22
Exterior Ventilator Dimensions ___________________________________________________ 23
Planning Information________________________________________________________________ 24
Installation Proce ures
Installation (VWH 10”H. Wall Hoo s w/Stan ar Ventilator) __________________________ 25
Duct Cover Option (VWH 10”H. Wall Hoo s w/Stan ar Ventilator)___________________ 27
Installation (VWH 10”H. Wall Hoo s w/Recirculating Kit) _____________________________ 27
Installation (VWH 18”H. Wall & VCWH Chimney Wall Hoo s) ________________________ 30
Duct Cover Option (VWH 18”H. Wall Hoo s)_______________________________________ 31
Duct Cover Option (VCWH Chimney Wall Hoo s) __________________________________ 32
Installation (VIH/VCIH Islan Hoo s) ______________________________________________ 33
Wiring Diagram ____________________________________________________________________ 35
Service & Registration_______________________________________________________________ 36
3
IMPORTANT–Please Read and Follow!
NOTE:
If installing hood with warming shelf panel,
install warming shelf panel first.
IMPORTANT PLEASE READ AND FOLLOW
• Before beginning, please rea these instructions
completely an carefully.
• Do not remove permanently affixe labels, warnings, or
plates from the pro uct. This may voi the warranty.
• Please observe all local an national co es an
or inances. If no local co es are applicable, wire in
accor ance with the National Electrical Co e,
ANSI/NFPA 70-latest e ition.
• Out oor approve mo els shoul be installe in a
covere non-enclose area an shoul be protecte
from the elements as much as possible.
• The installer shoul leave these instructions with the
consumer who shoul retain for local inspector’s use an
for future reference.
• Check with a qualifie an traine installer or local co es
for makeup air requirement, if any.
This hoo is for resi ential installation only an is not
esigne for installation over a commercial pro uct. Make
sure power is off at the main circuit breaker or fuse box
before making connections. To avoi risk of fire, electric
shock, or injury to persons, turn off the electricity to the
hoo from the power supply before servicing or cleaning.
Viking hoo s are equippe with variable spee control
blowers. These units will not function with a single spee
ventilator. All Viking Range ventilator kits are esigne
specifically for use with Viking Range hoo s. Use of any
non-Viking Range ventilator kit will voi the hoo warranty.
Viking hoo s are equippe with the variable spee
controls for blowers. These units will not function with a
single spee ventilator. All Viking ventilator kits are
esigne specifically for use with Viking hoo s. Use of any
non-Viking ventilator kit will voi the hoo warranty.
READ AND SAVE THESE INSTRUCTIONS WARNING
TO REDUCE THE RISK OF A RANGETOP
GREASE FIRE:
1. Never leave surface units unatten e at high
setting. Boilovers cause smoking an greasy
spillovers that may ignite. Heat oils slowly on
low or me ium settings.
2. Always turn hoo ON when cooking at high
heat or when cooking flaming foo s. (i.e.
Crepes suzette, Cherries jubilee, Peppercorn
beef flambé).
3. Clean ventilating fans frequently. Grease shoul
not be allowe to accumulate on fan or filter.
4. Use proper pan size. Always use cookware
appropriate for the size of the surface element.
TO REDUCE THE RISK OF FIRE, ELECTRICAL
SHOCK, OR INJURY TO PERSONS, OBSERVE
THE FOLLOWING:
1. Installation work an electrical wiring must be
one by qualifie person(s) in accor ance with
all applicable co es an stan ar s, inclu ing
fire-rate construction.
2. Sufficient air is nee e for proper combustion
an exhausting of gases through the flute
(chimney) of fuel burning equipment to prevent
back rafting. Follow the heating equipment
manufacturer’s gui eline an safety stan ar s
such as those publishe by the National Fire
Protection Association (NFPA), an the
American Society for Heating, Refrigeration an
Air Con itioning Engineers (ASHRAE), an the
local co e authorities.
3. When cutting of rilling into wall or ceiling, o
not amage electrical wiring an other hi en
utilities.
4. Ducte fans must always be vente to the out oors.
5. WARNING!: To re uce risk of fire, use only
metal uctwork
6. CAUTION!: To re uce risk of fire an to
properly exhaust air, be sure to uct air outsi e.
Do not vent exhaust air into spaces within walls
or ceilings, or into attics, crawl spaces, or
garages.
7. CAUTION!: To Re uce the Risk of Fire an
Electric Shock, Install this rangehoo only with
remote blower mo els manufacture by Viking,
mo el numbers – DEV900/DEV1200,
VEV900/VEV1200, OR DEV1500, VEV1500 or
integral blowers manufacture by Viking, mo el
numbers – DIV300, DIV440, DIV600, DIV800,
DIV1200, VIV300, VIV600, or VIV1200. NOTE –
Please refer insi e for specific canopy/blower
combinations.
WARNING
WARNING
To reduce the risk of fire, electric shock, or injury
to persons, observe the following:
• Use this unit only in the manner inten e by the
manufacturer. If you have any questions, contact
the manufacturer.
• Before servicing or cleaning unit, switch power off
at service panel an lock service panel to prevent
power from being switche on acci entally. When
the service isconnecting means cannot be locke ,
securely fasten a prominent warning evice, such
as a tag, to the service panel.


