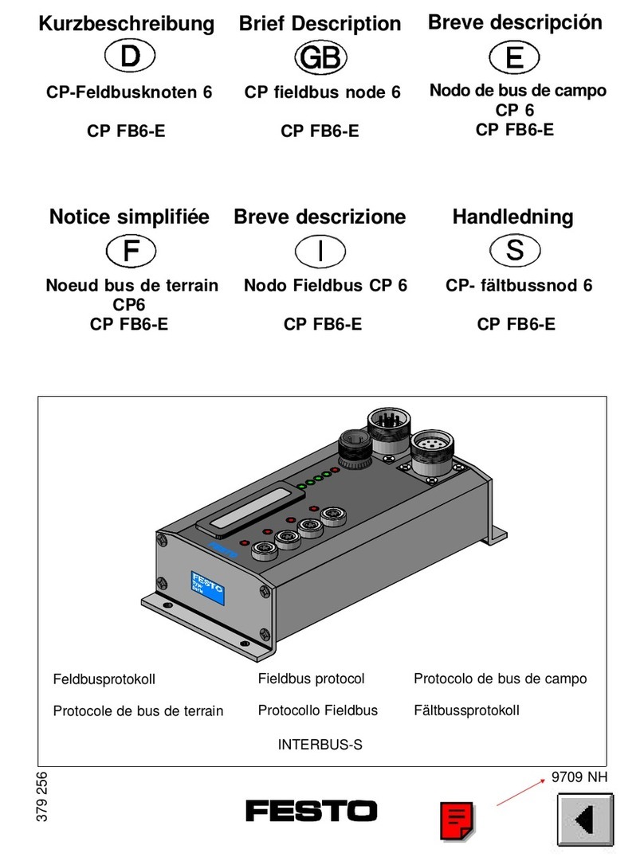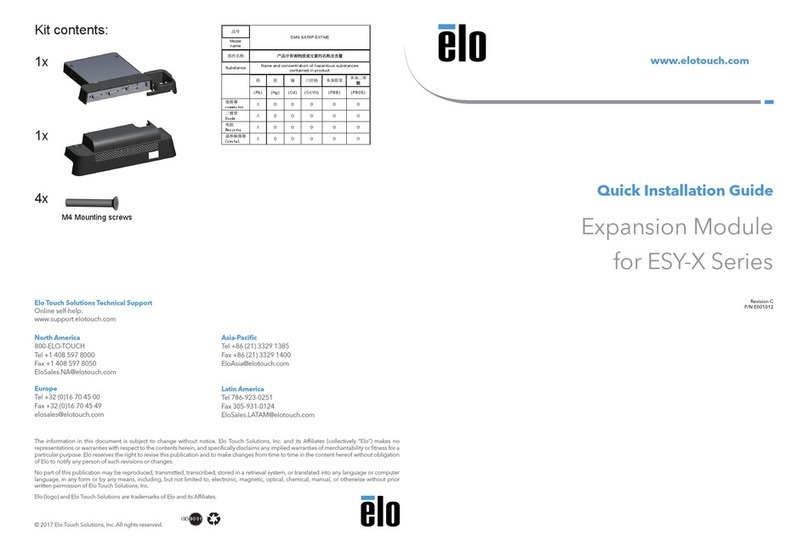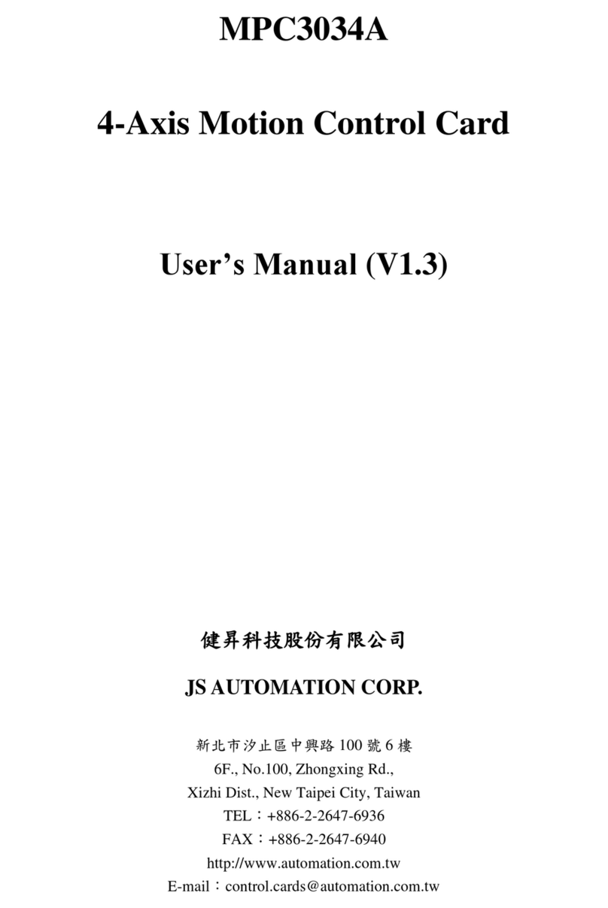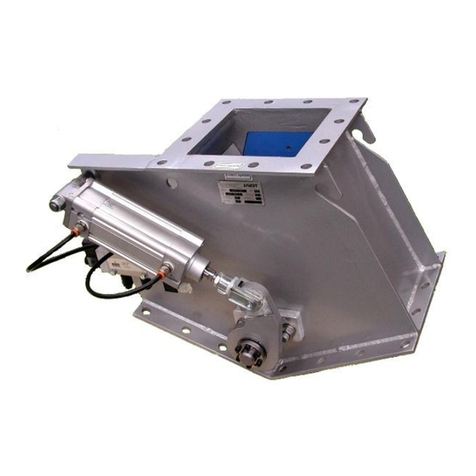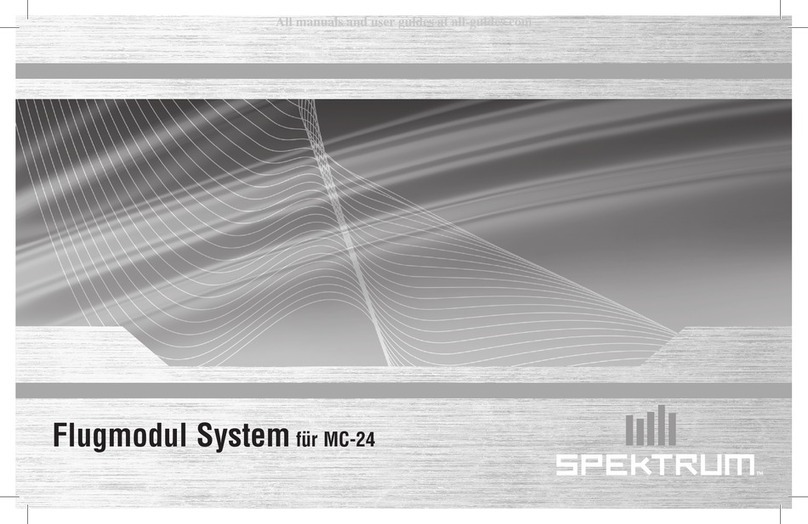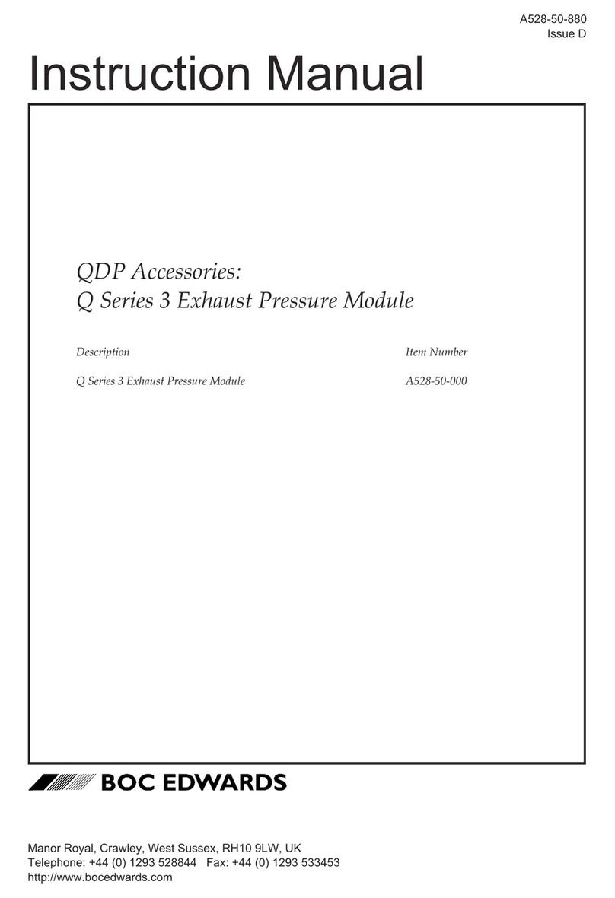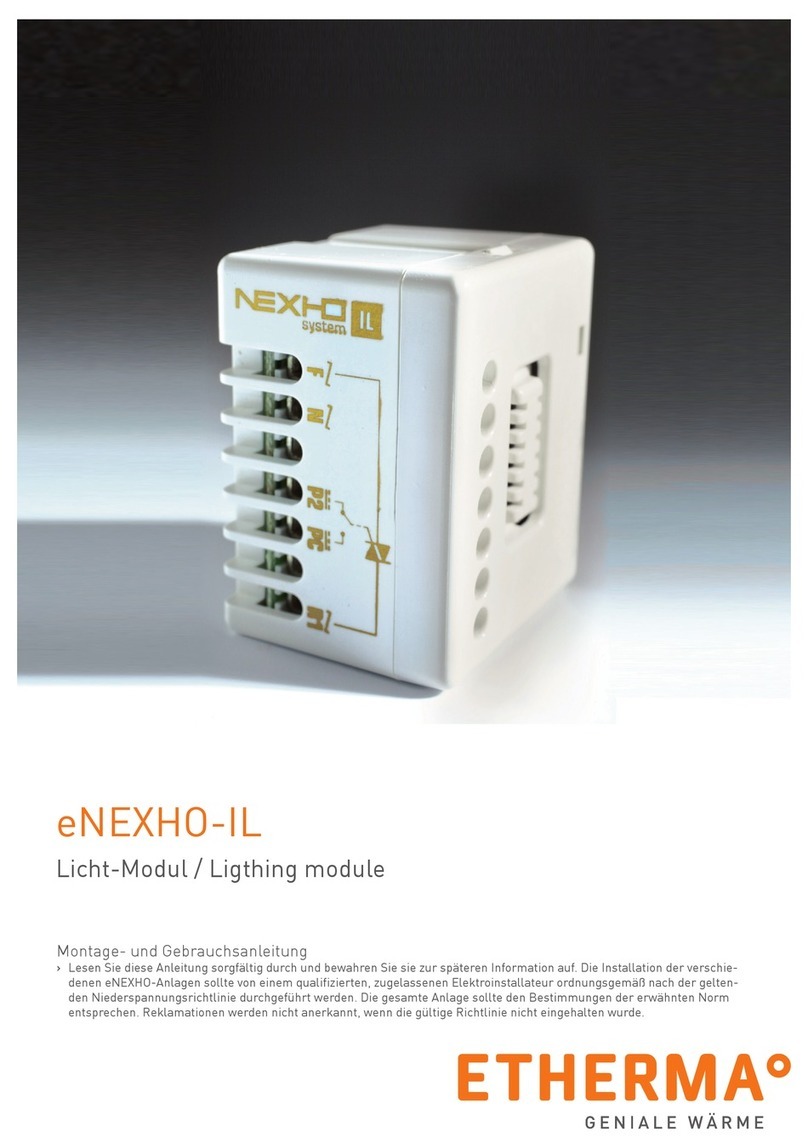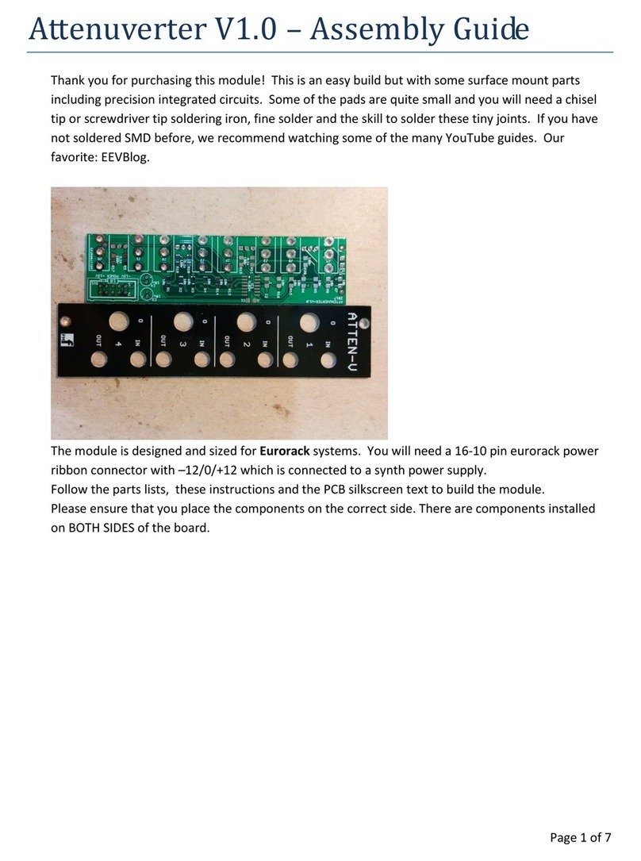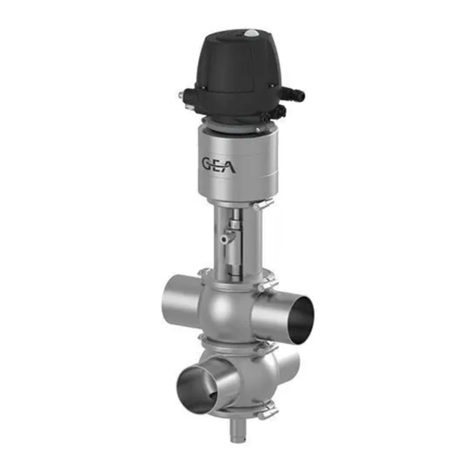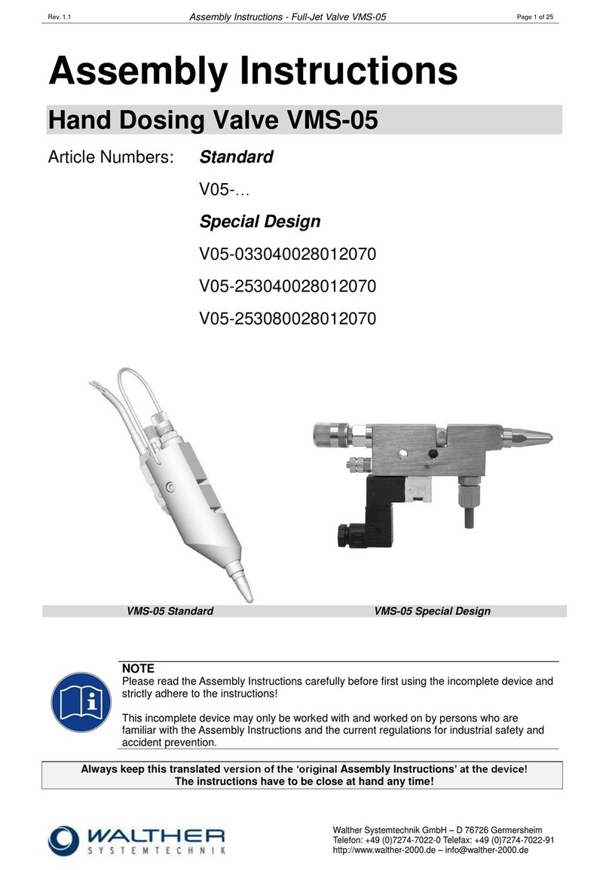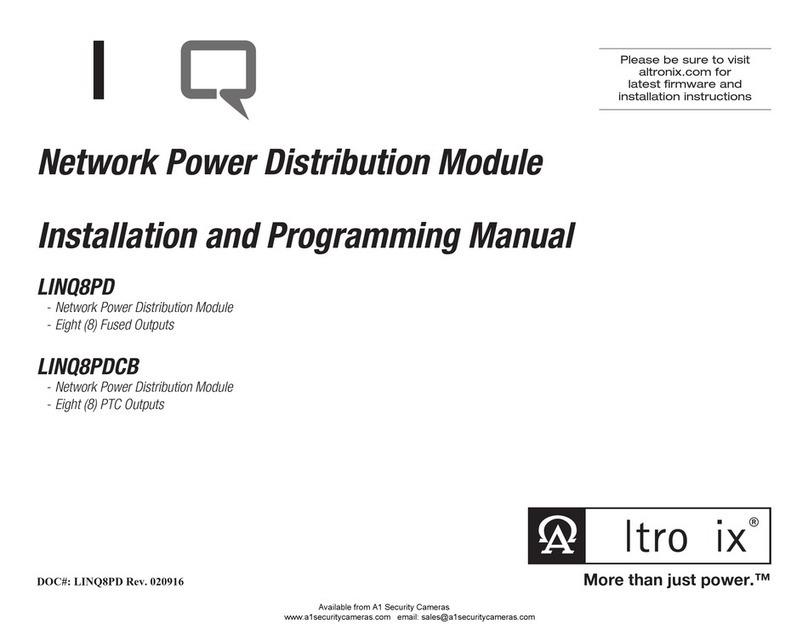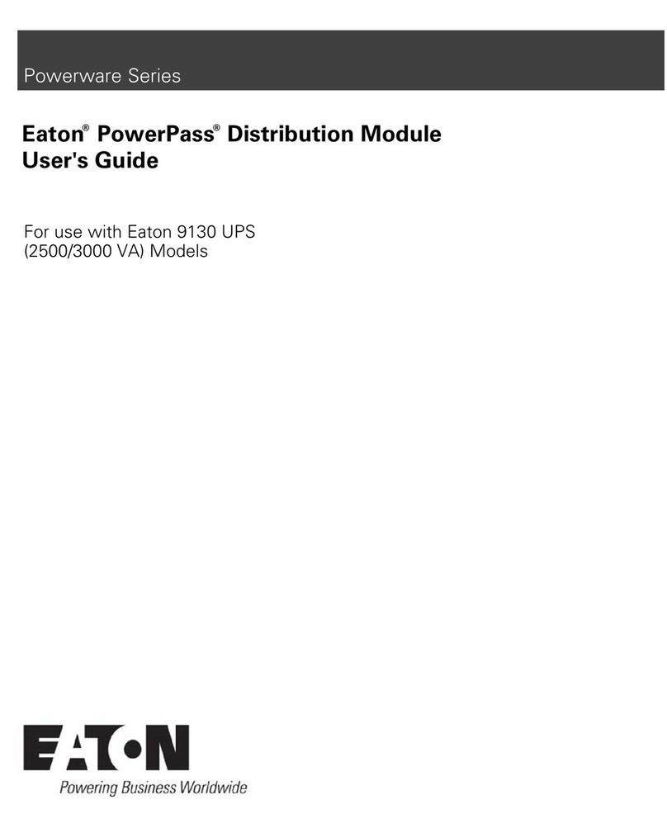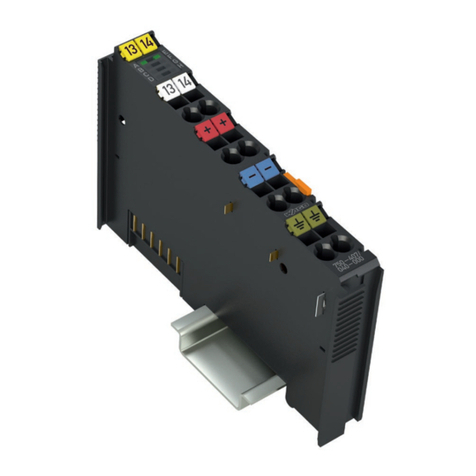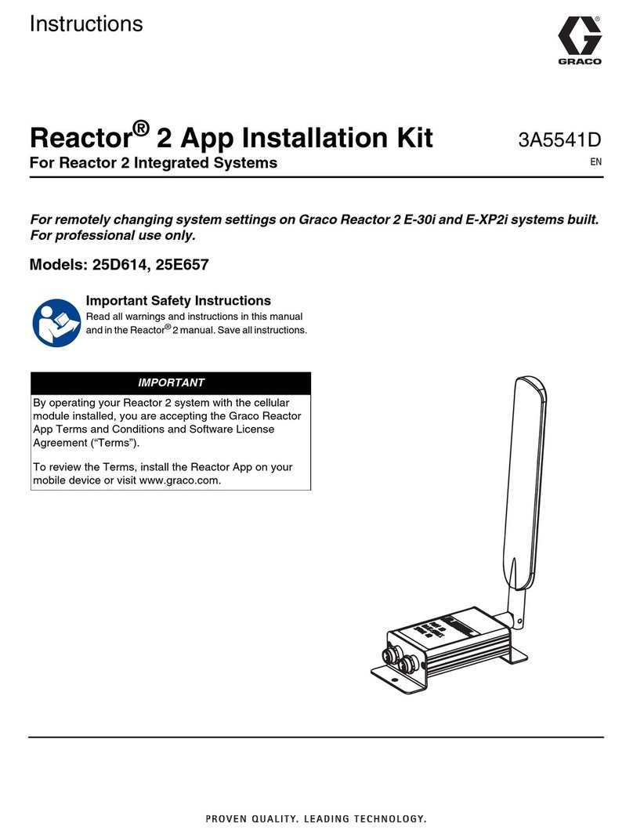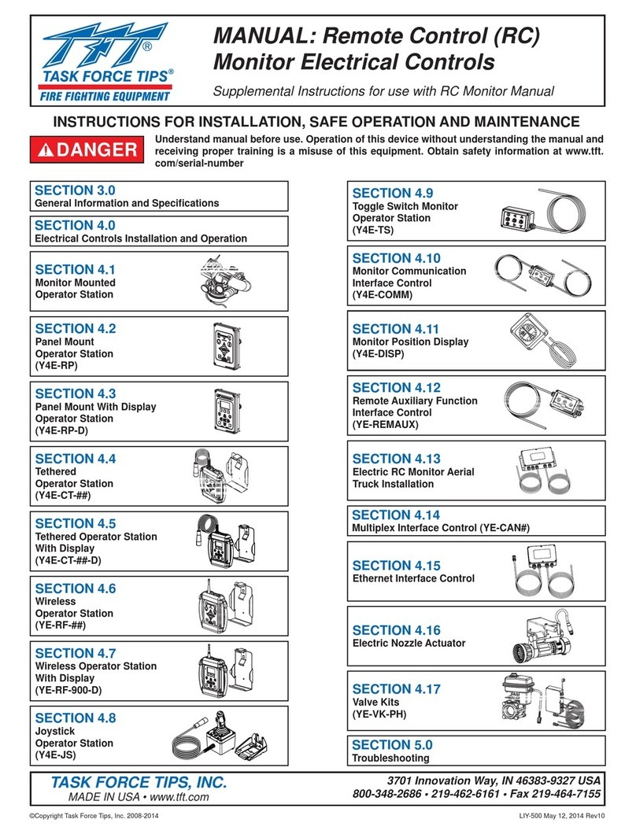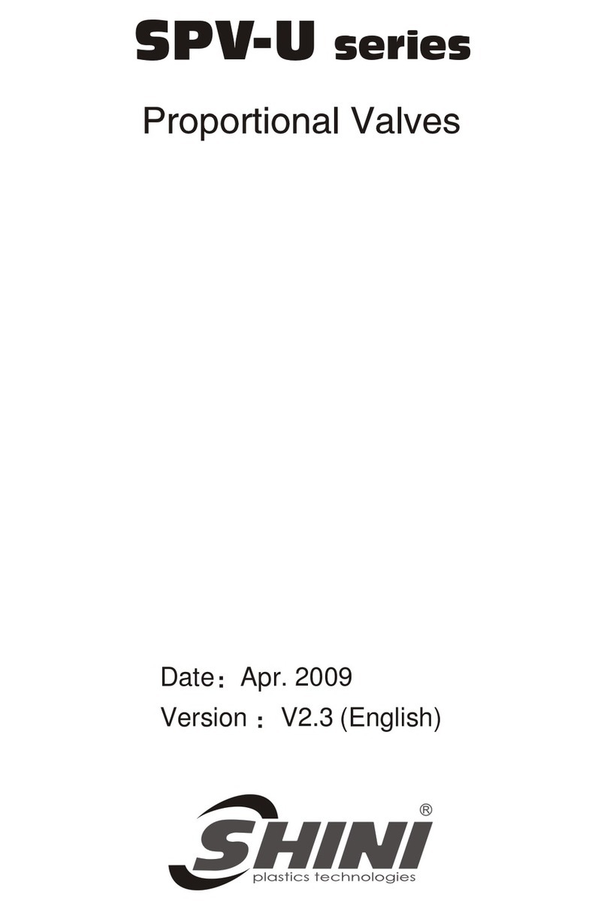
3
Installation summary ������������������������������������������������������������������������������������������� 4
Important information ���������������������������������������������������������������������������������������� 6
Components available from Warmup ��������������������������������������������������������������� 7
Overview ��������������������������������������������������������������������������������������������������������������� 8
Dimensions �������������������������������������������������������������������������������������������������������� 10
Link wires ������������������������������������������������������������������������������������������������������������ 11
Step 1 - Location considerations ��������������������������������������������������������������������� 12
Step 2 - Assembly & mounting ������������������������������������������������������������������������� 13
Step 3 - Wiring
Wiring - Power supply �������������������������������������������������������������������� 14
Wiring - Heat source ���������������������������������������������������������������������� 15
Wiring - Thermostat & actuators ������������������������������������������������� 16
Wiring - Circulator��������������������������������������������������������������������������� 18
Wiring - Zone valve ������������������������������������������������������������������������ 19
Schematics
Typical installation ������������������������������������������������������������������������� 20
Typical S-Plan integration ������������������������������������������������������������� 22
Typical S-Plan+ integration ����������������������������������������������������������� 24
Typical Typical Y-Plan integration ������������������������������������������������ 26
Troubleshooting ������������������������������������������������������������������������������������������������� 28
Performance troubleshooting �������������������������������������������������������������������������� 30
Technical specications ������������������������������������������������������������������������������������� 31
Warranty �������������������������������������������������������������������������������������������������������������� 32
Table of contents
This product uses mains voltage electricity and work should only be carried
out by a qualied electrician. You should always isolate the power supply
before attempting to install or repair the Control Centre or connected
devices� The Control Centre should not be put into operation unless you
are certain that the entire heating installation has been completed in
accordance with latest IEE Wiring Regulations and appropriate statutory
Regulations�
It is important that before, during and after installation that all
requirements are met and understood� If the instructions are followed, you
should have no problems� If you require help at any stage, please contact
our helpline�
You may also nd a copy of this manual, wiring instructions and other
helpful information on our website:
www.warmup.co.uk
