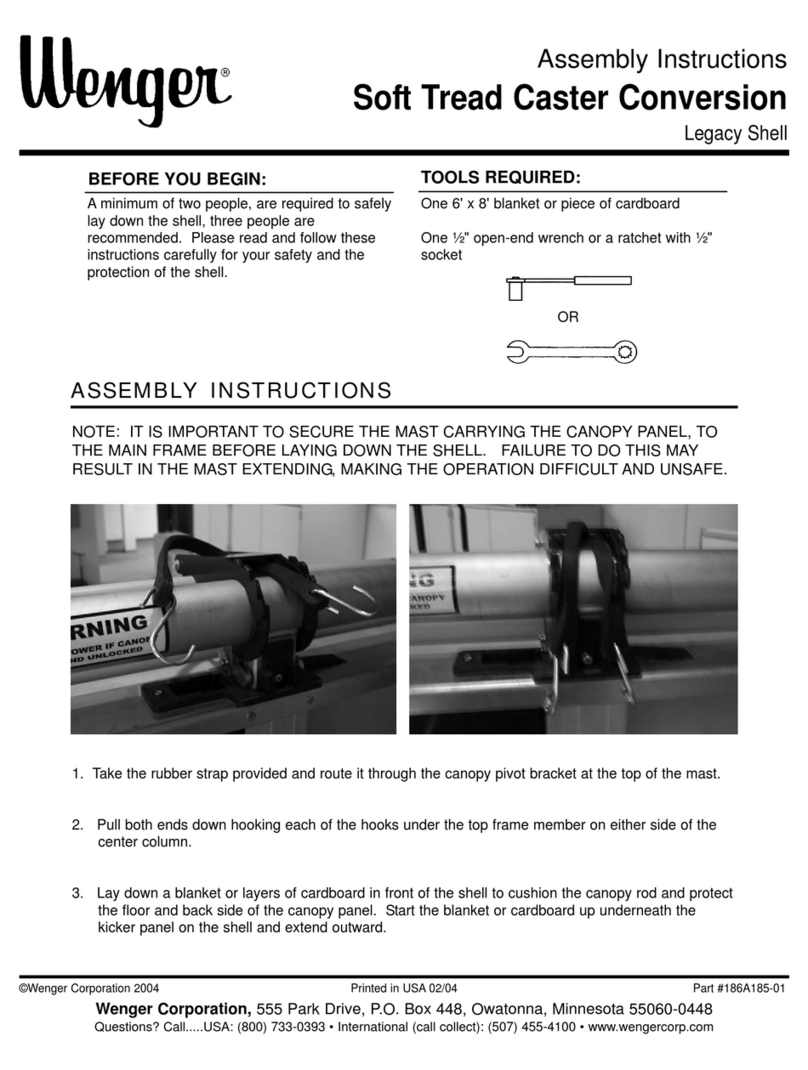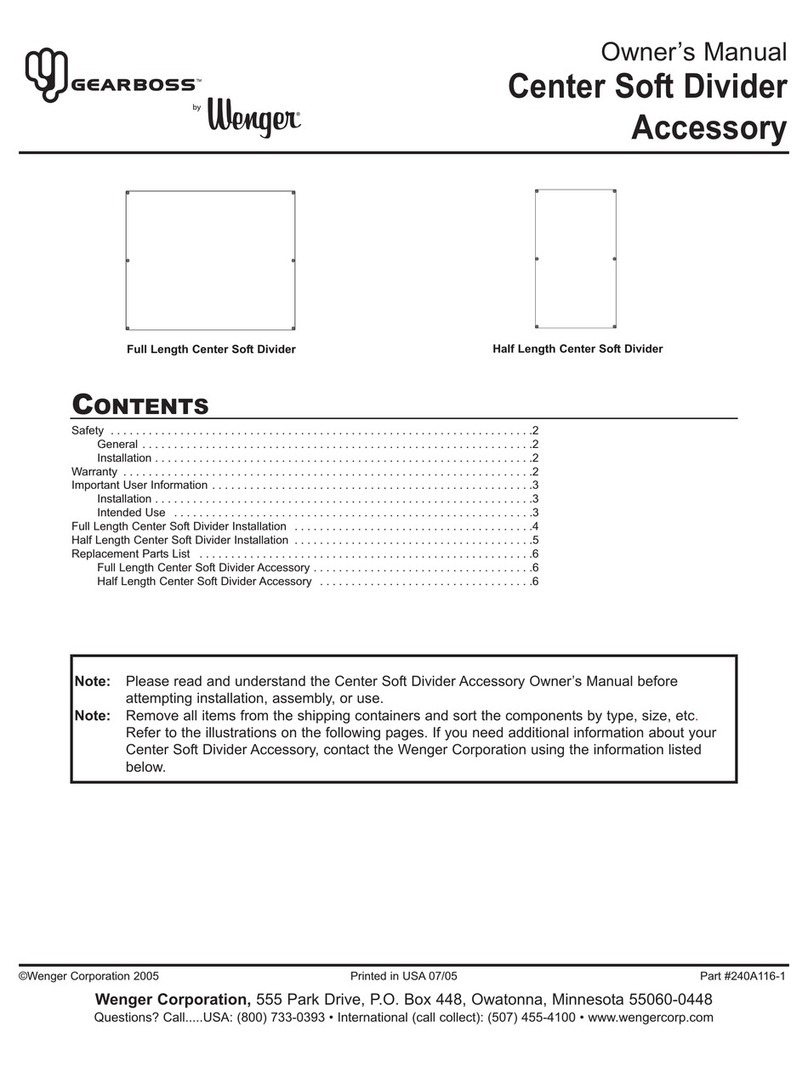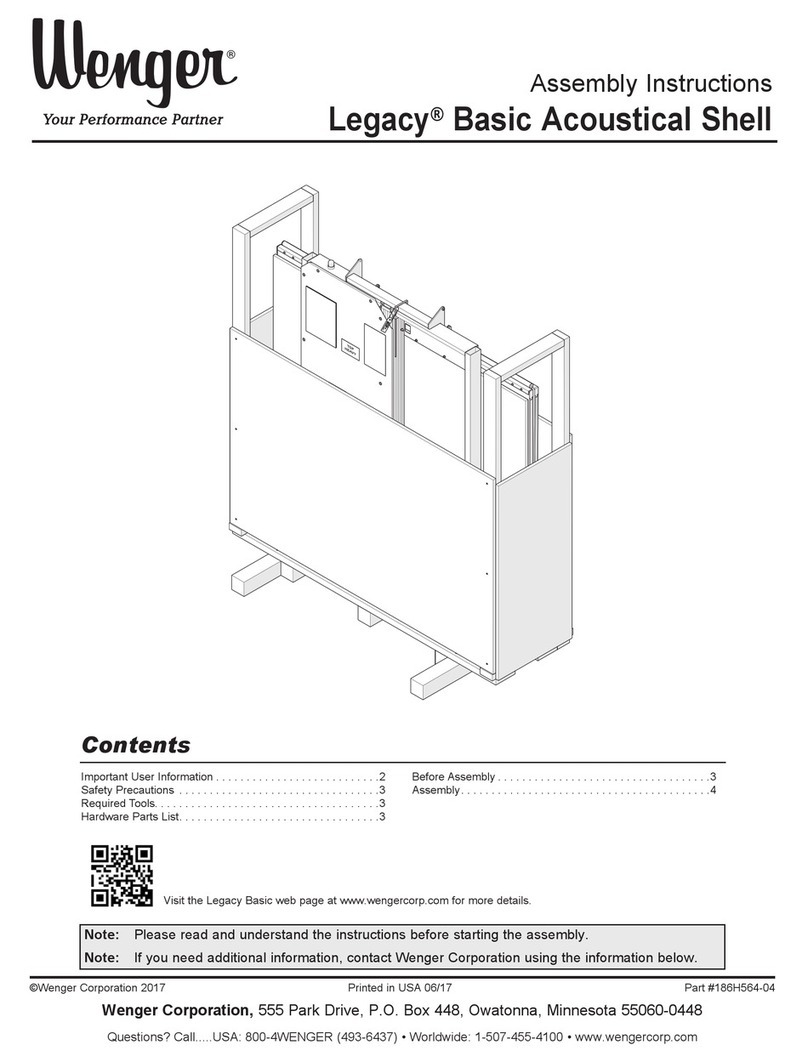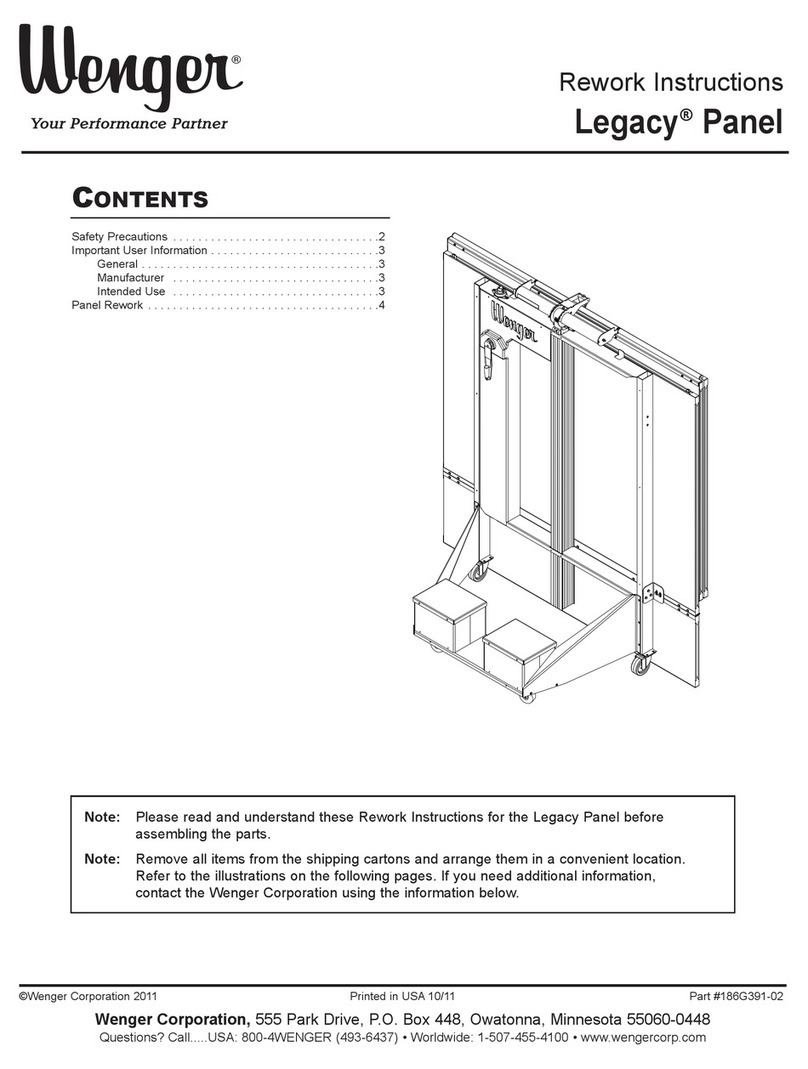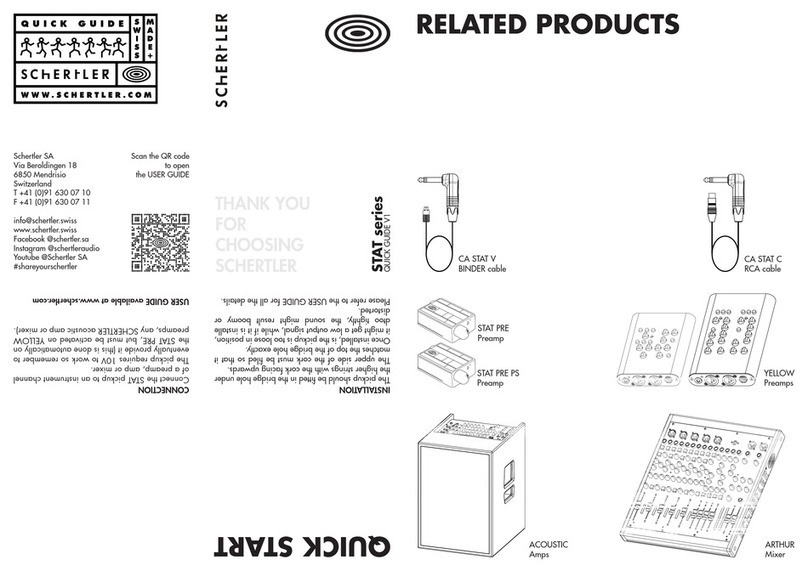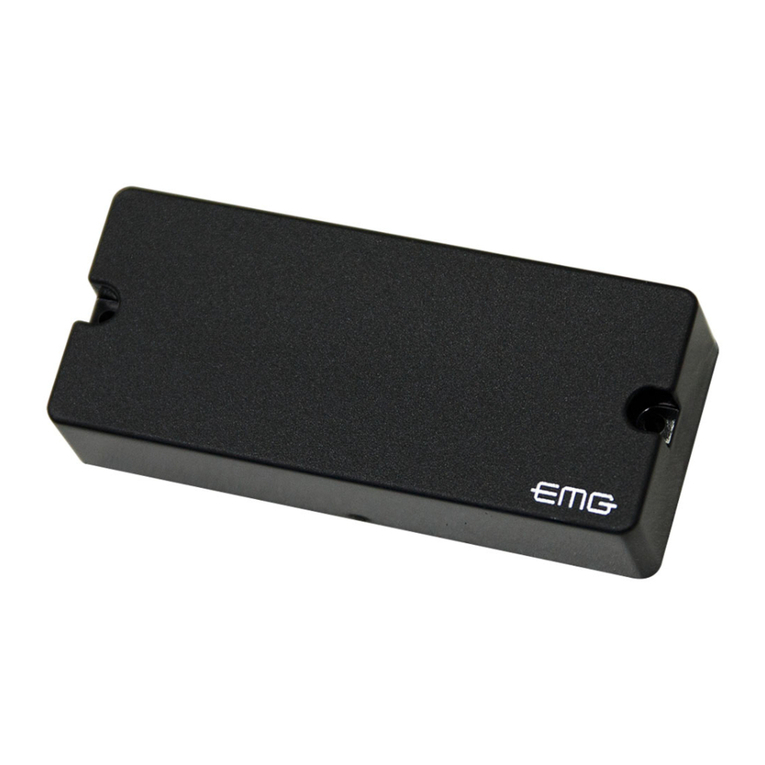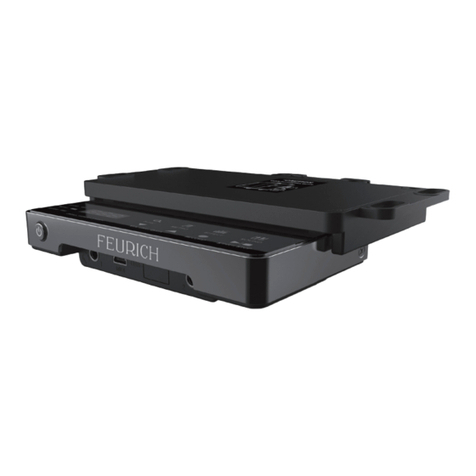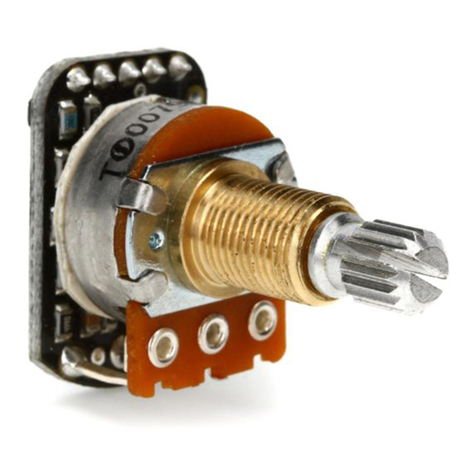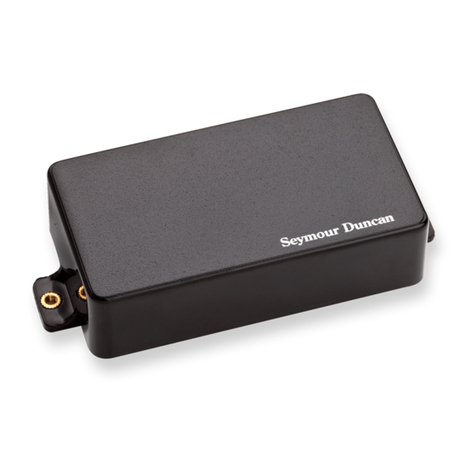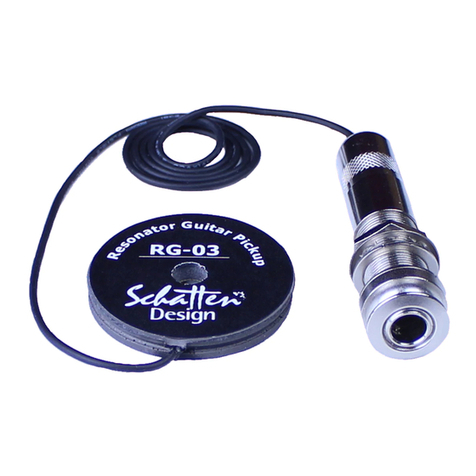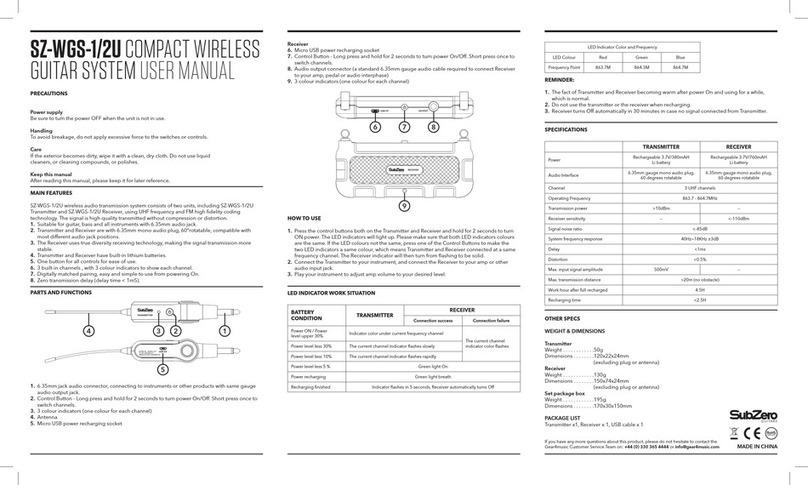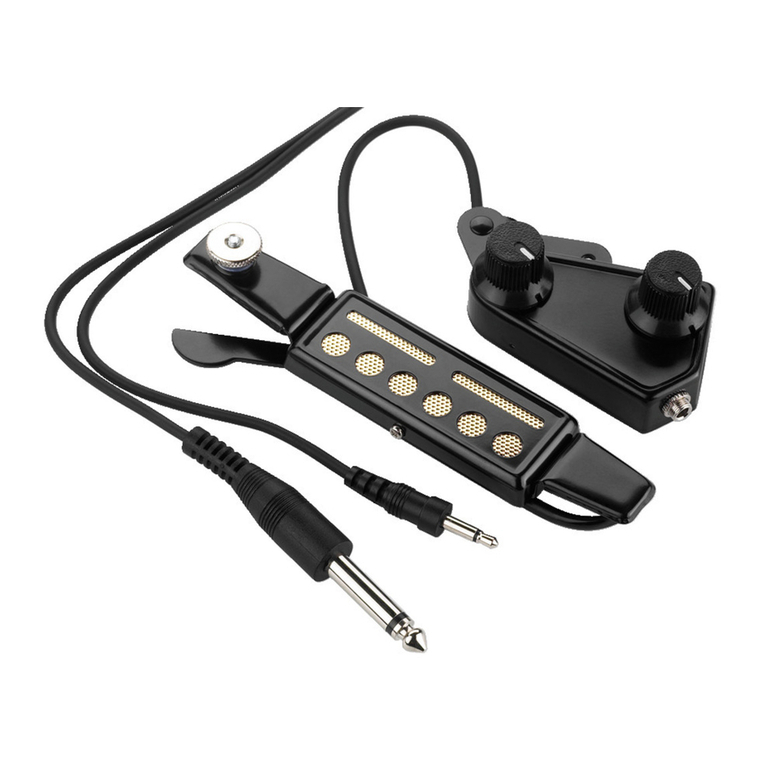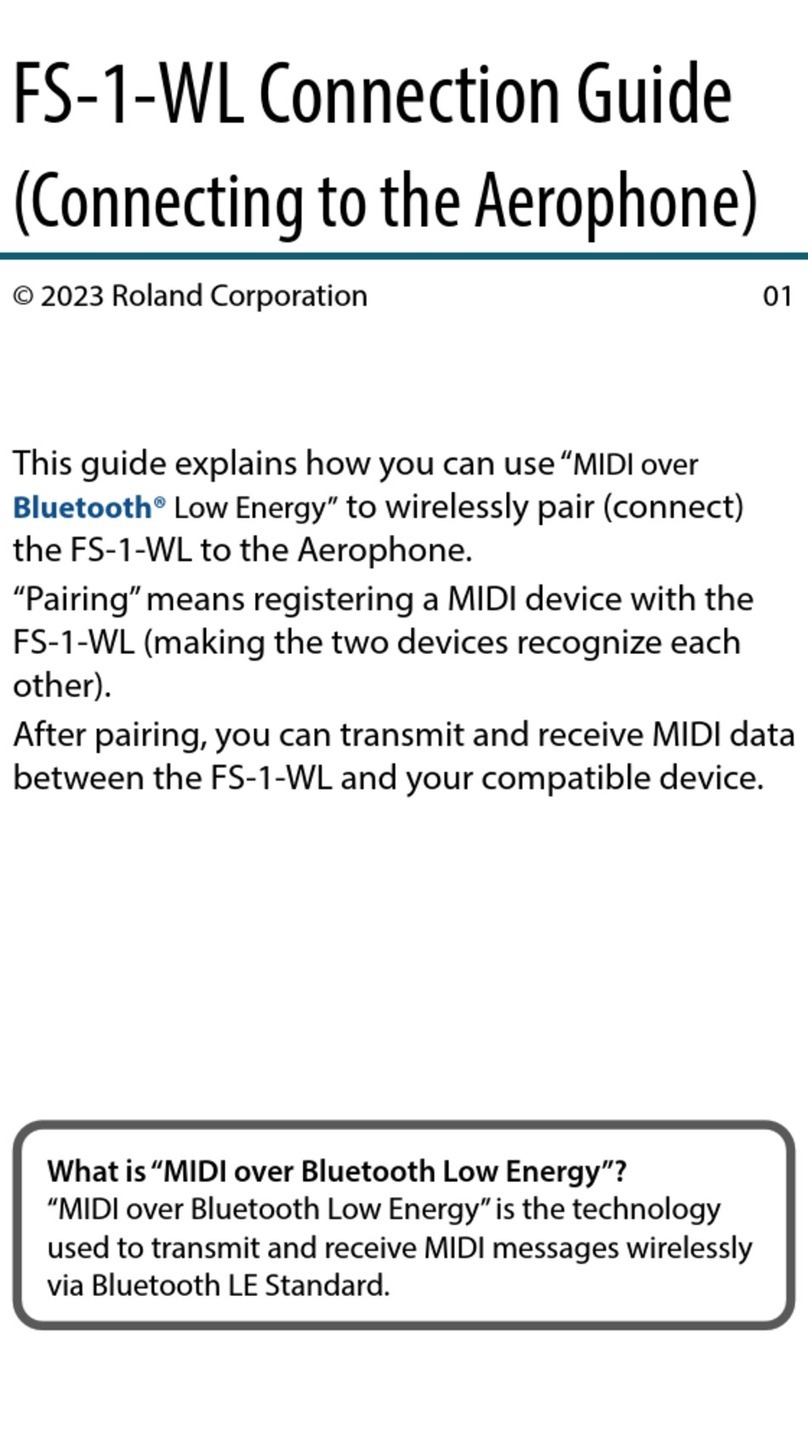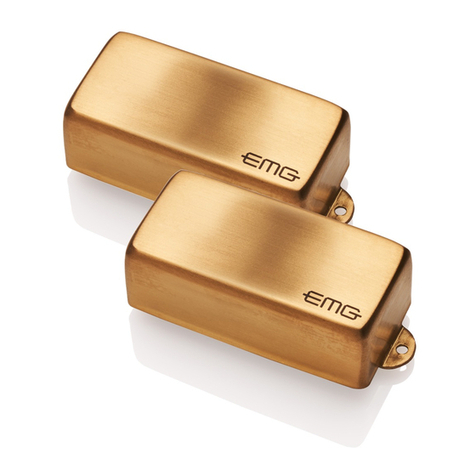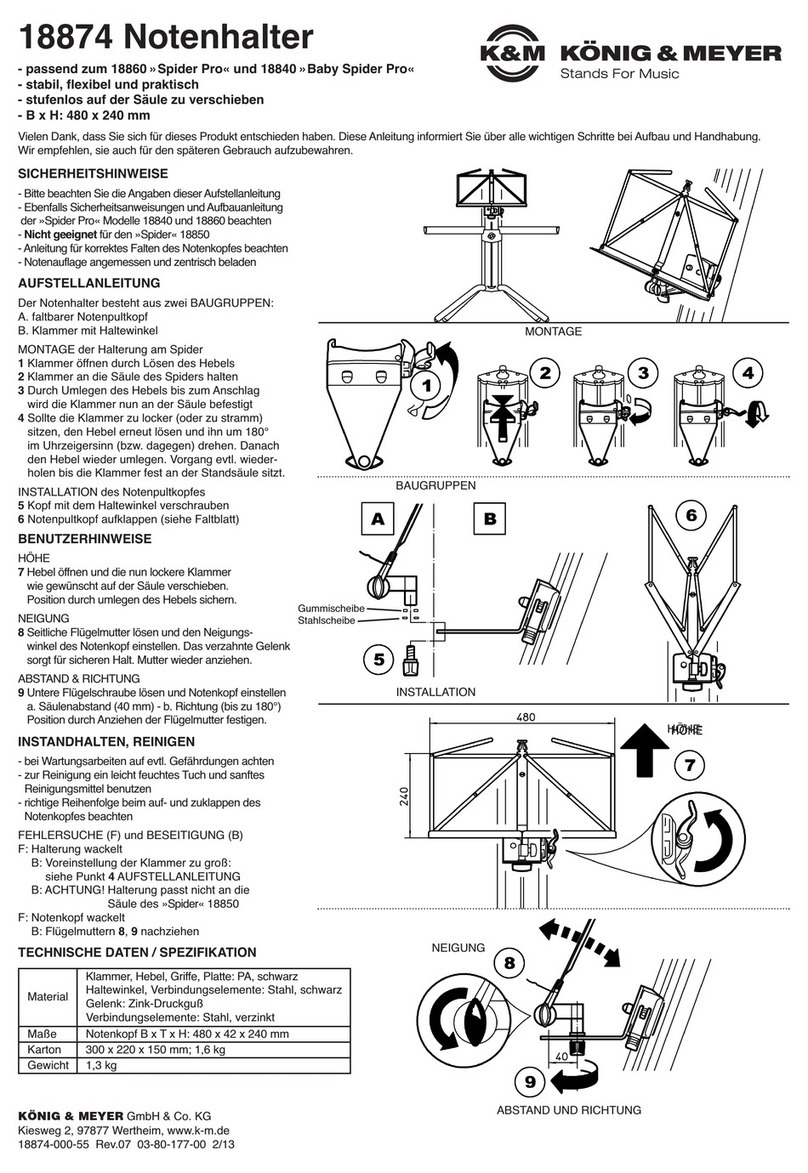
Assembly Instructions
V-Ready®Room System
©Wenger Corporation 2018 Printed in USA 2018-08 Part #215E700-06
Wenger Corporation, 555 Park Drive, P.O. Box 448, Owatonna, Minnesota 55060-0448
Questions? Call.....USA: (800) 4WENGER (493-6437) • Worldwide: +1-507-455-4100 • wengercorp.com
V-Ready® Room System
CONTENTS
Note: Please read and understand the V-Ready®Room System Assembly Instructions before
starting the installation.
Note: Examine the illustrations on the following pages. If you need additional information about
your V-Ready®Room System, write, email, or telephone Wenger Corporation at the number
below.
Note: Save these instructions.
Note: Many assembly steps require two or more people.
Note: Not all rooms can be converted to V-Room®Practice rooms. Rooms with 15-inch or 30-inch
extensions and rooms that are 125-square feet or larger cannot be converted.
Required Tools . . . . . . . . . . . . . . . . . . . . . . . . . . . . . . . .2
Electrical Wiring. . . . . . . . . . . . . . . . . . . . . . . . . . . . . . . .3
Installation . . . . . . . . . . . . . . . . . . . . . . . . . . . . . . . . . . . .4
Before You Begin ..........................4
Install the Wall Frame .......................4
Install the Door Frame. . . . . . . . . . . . . . . . . . . . . . .6
Level the Wall Frame .......................9
Wall Panel installation .......................10
Roto Locks ...............................10
Wall Panel Alignment .......................11
Install Corners .............................11
Assemble the Fan Panel.....................12
Assemble the Vent Panel ....................12
Ceiling Frame Rail (with module beam option)....13
Install Ceiling Frame Rails ...................14
Ceiling Rail Alignment .......................16
Install Ceiling Panels........................17
HVAC Ceiling Panels .......................18
Ceiling Panel Configuration...................18
Align Ceiling Panels ........................18
Lock the Ceiling Panels Together ..............18
Lock the Ceiling to the V-Ready Room..........18
Ceiling Clips ..............................19
Clip Retainers .............................19
Lights....................................20
Hole Plugs................................20
Door Stop ................................20
Clean the Panels...........................20
Door Seal Adjustment .......................21
Electrical Connections. . . . . . . . . . . . . . . . . . . . . . . . . . .22
Optional Communications Panel...............22
Install the Optional Floor System . . . . . . . . . . . . . . . . . .23
Floor Section Roto Locks ....................23
Floor Installation ...........................23
Center the Floor ...........................24
Door Step Trim ............................24
Floor Trim Molding .........................24
Molding Installation .........................25
Install the Horizontal Closure Panels . . . . . . . . . . . . . . .26
Install the Vertical Closures. . . . . . . . . . . . . . . . . . . . . . .27
Maintenance . . . . . . . . . . . . . . . . . . . . . . . . . . . . . . . . . .28
Cleaning .................................28
Adjustments...............................28
Fan Assembly Replacement ..................29
Glass Door or Window Replacement ...........29
Magnetic Gasket Replacement ................29
Sweep Seal Gasket Replacement .............30
Key Replacement ..........................30
Capacities and Ratings . . . . . . . . . . . . . . . . . . . . . . . . . .31
Glossary . . . . . . . . . . . . . . . . . . . . . . . . . . . . . . . . . . . . .32
Symbol Legend . . . . . . . . . . . . . . . . . . . . . . . . . . . . . . . .34
Limited Warranty . . . . . . . . . . . . . . . . . . . . . . . . . . . . . . .35
