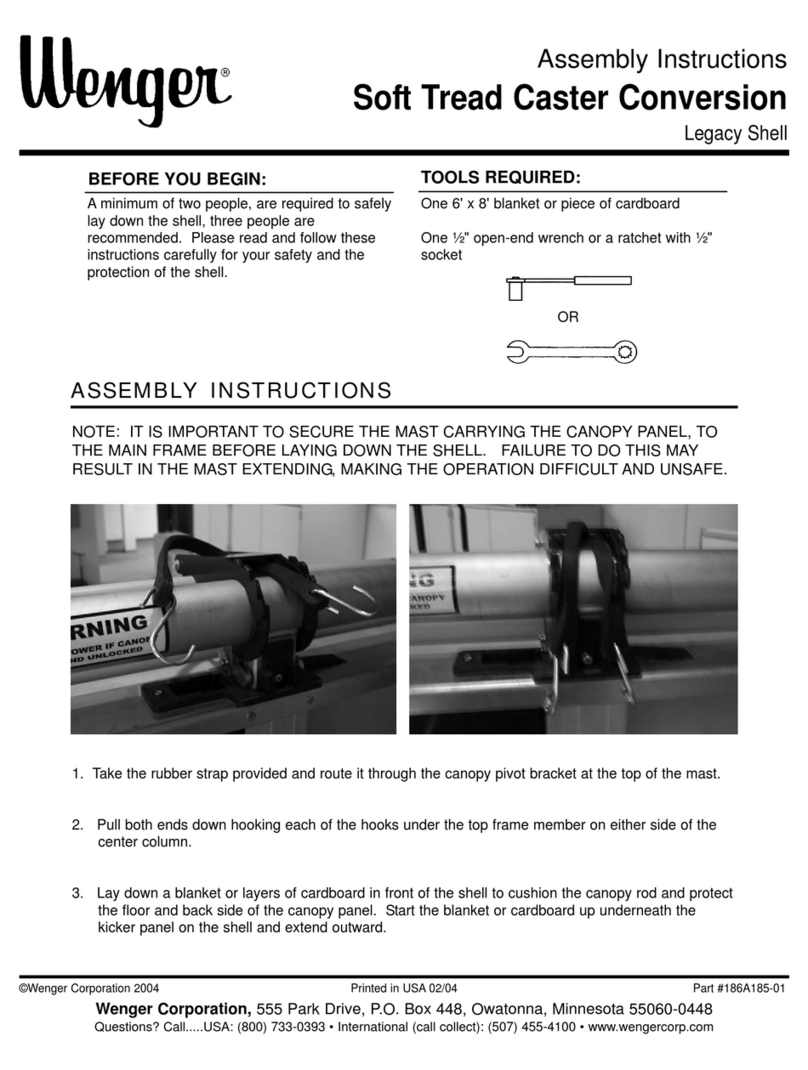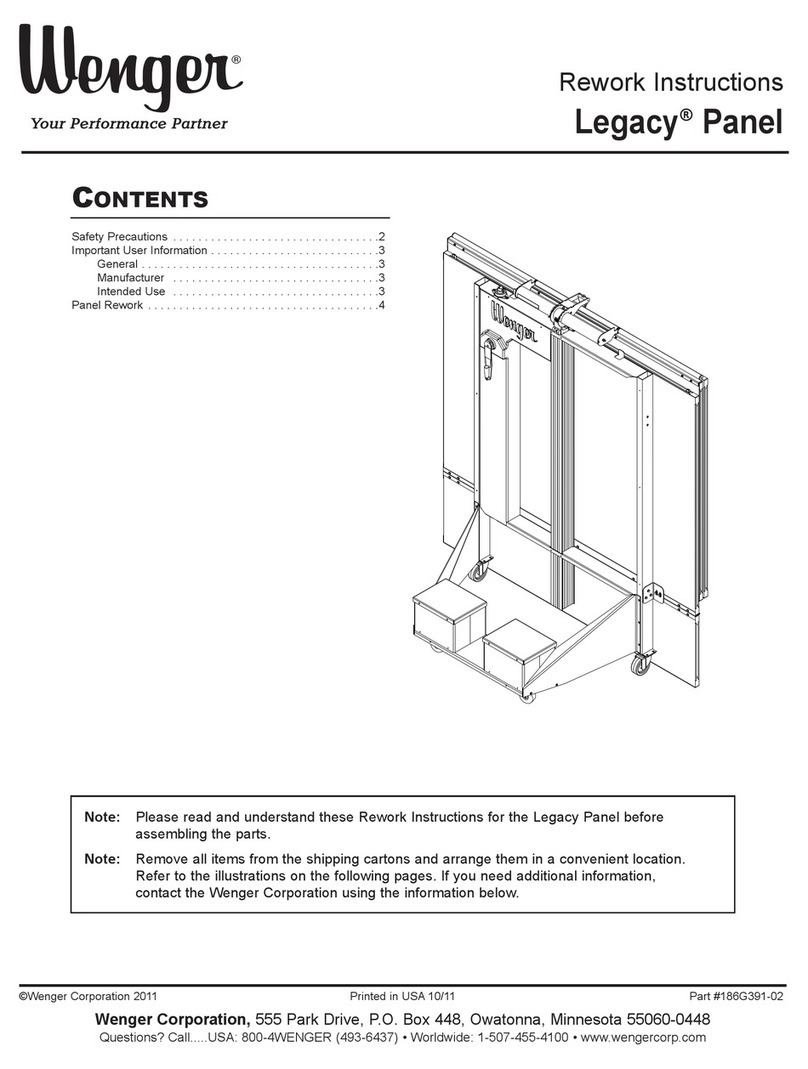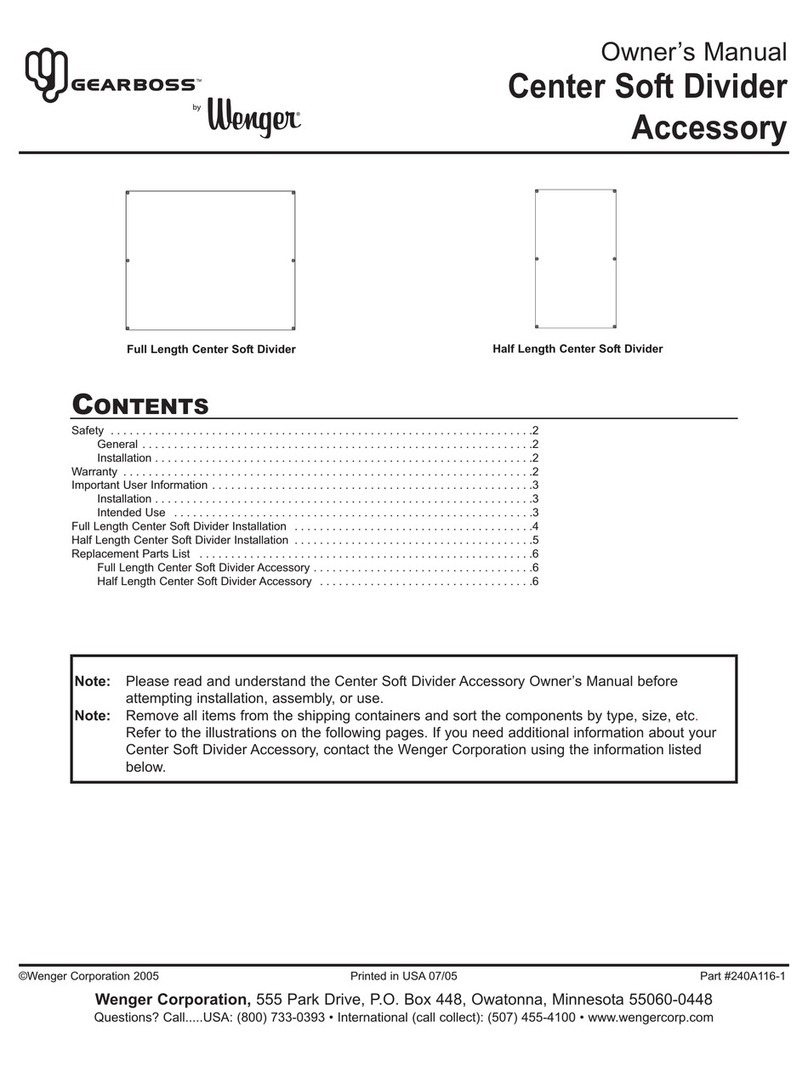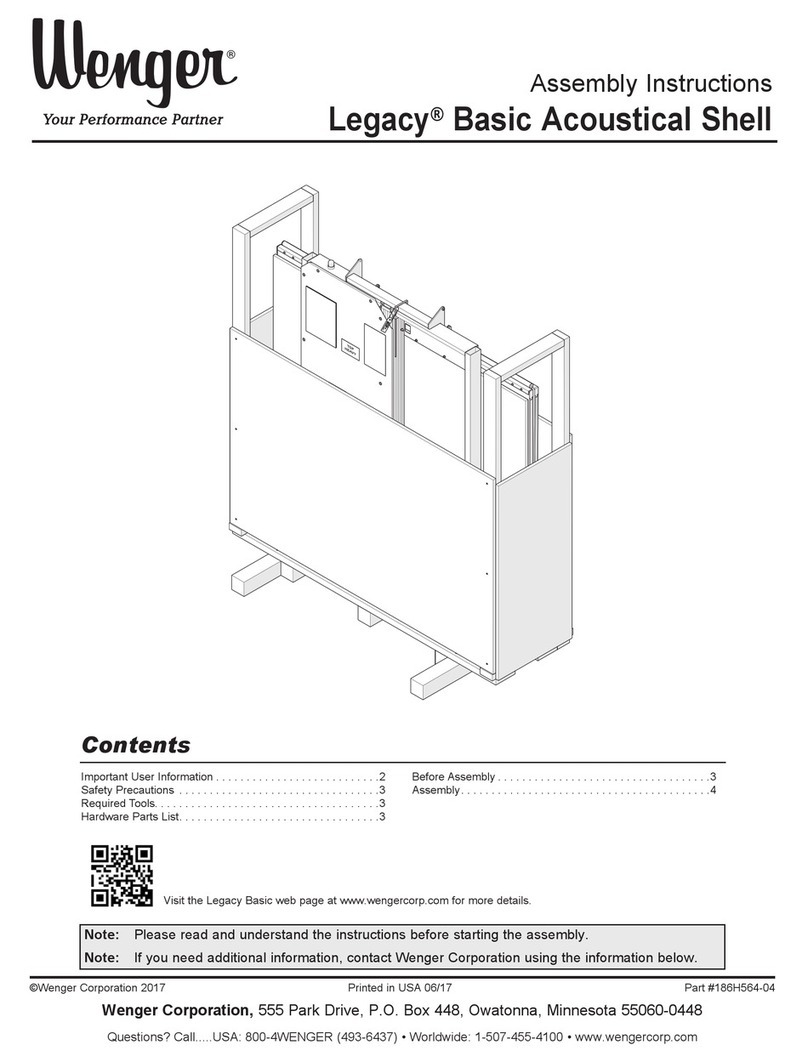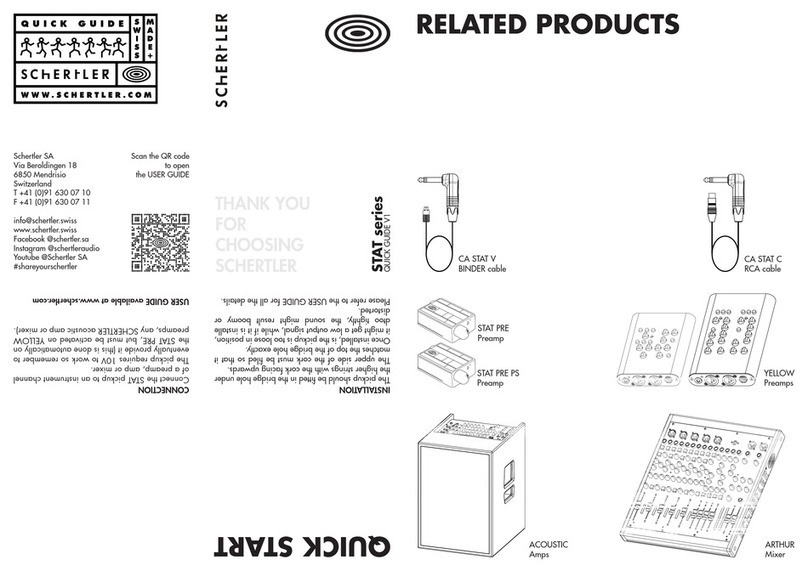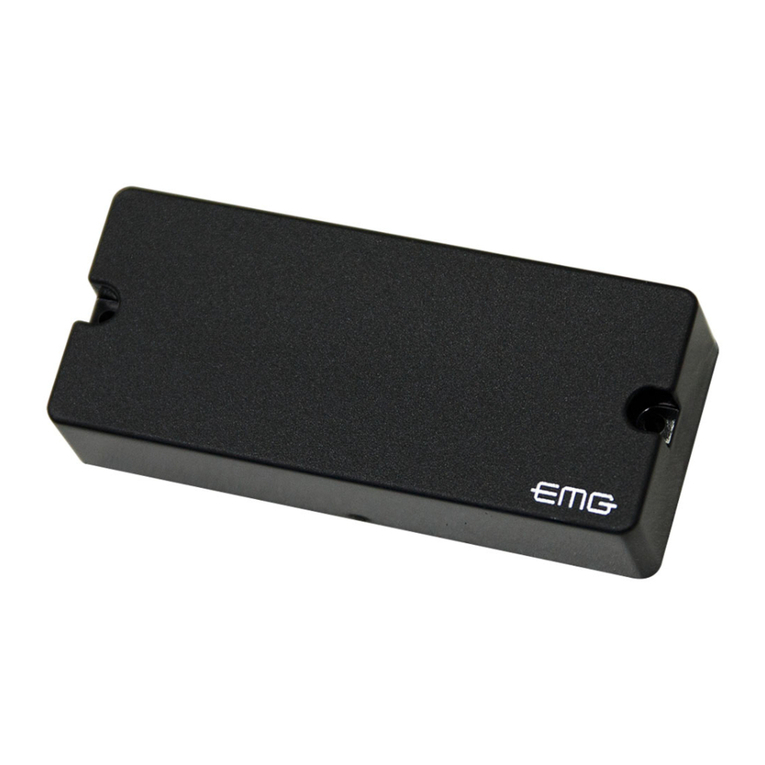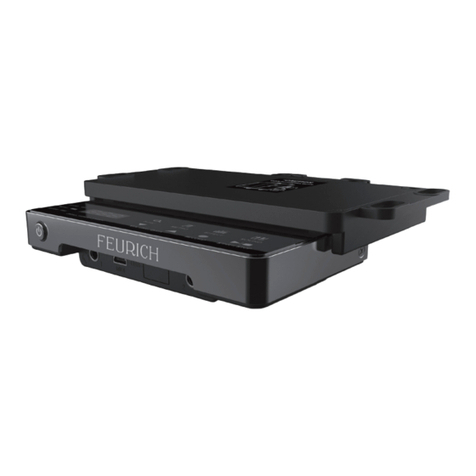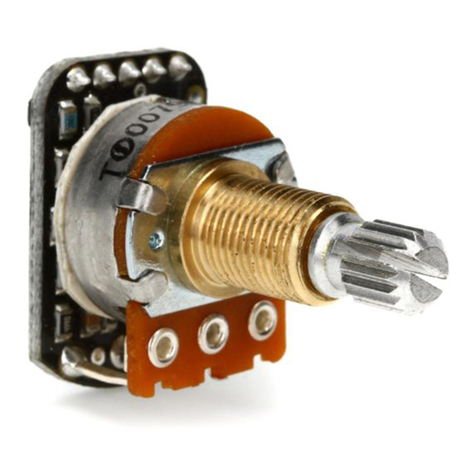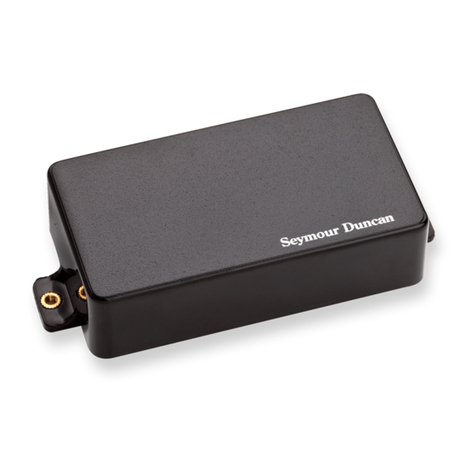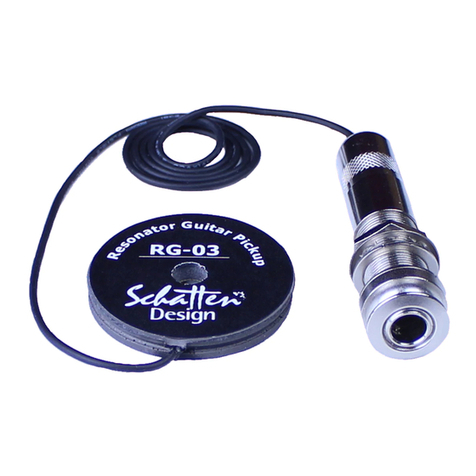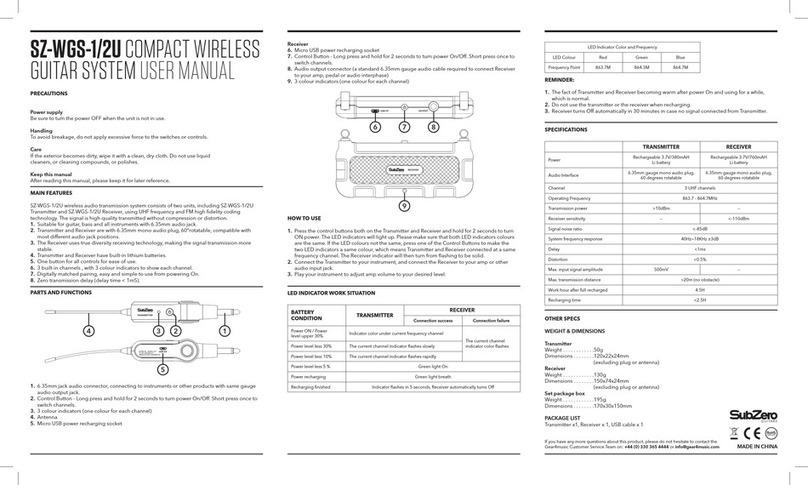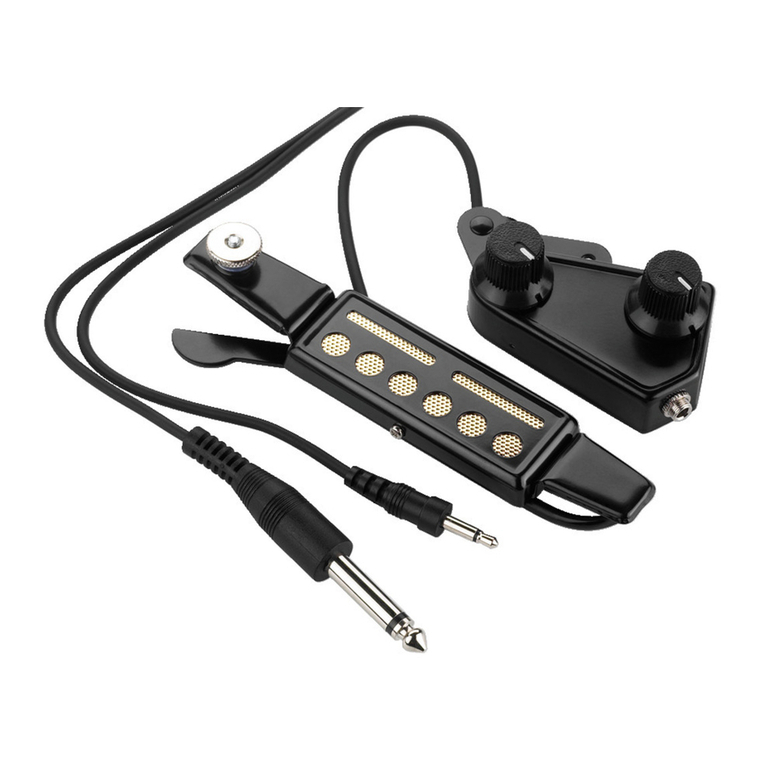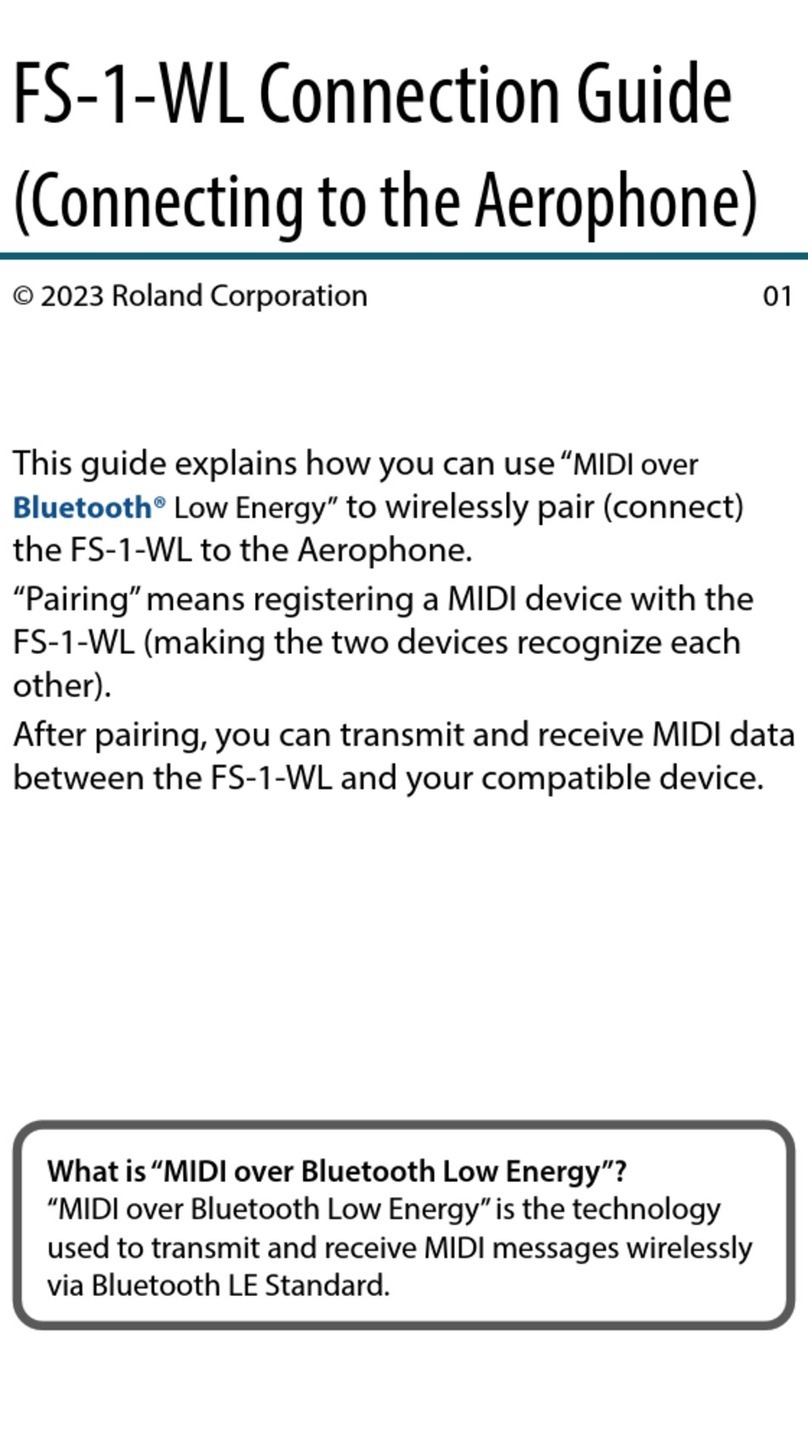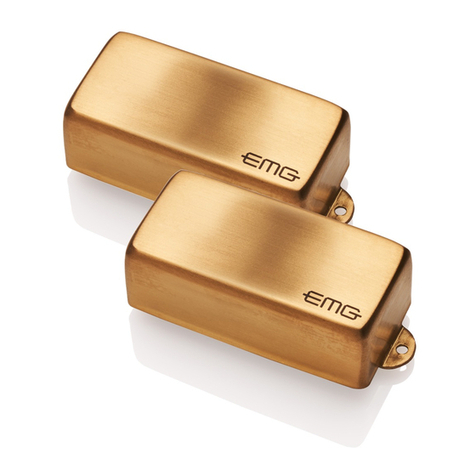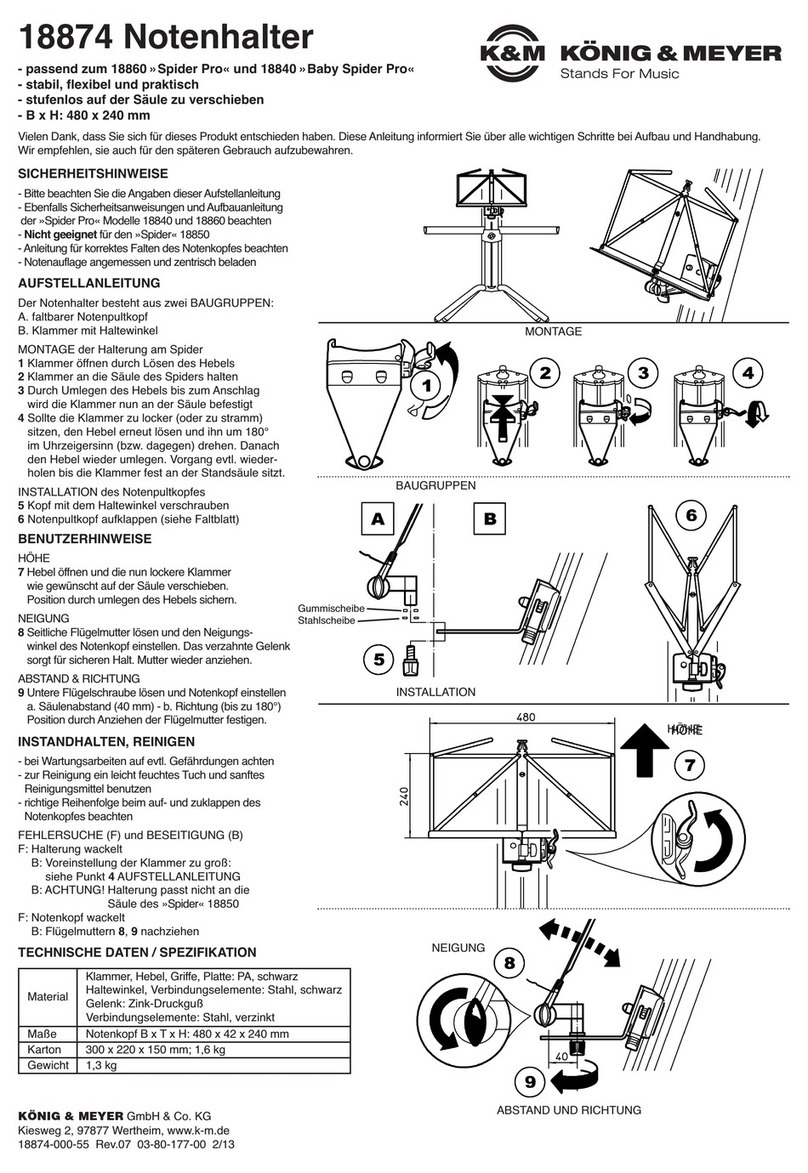
Installation Instructions
Maestro
®
Acoustical Tower
©Wenger Corporation 2019 Printed in USA 2019-09 Part #201A507-01
Wenger Corporation, 555 Park Drive, P.O. Box 448, Owatonna, Minnesota 55060-0448
Questions? Call.....USA: (800) 4WENGER (493-6437) • Worldwide: +1-507-455-4100 • wengercorp.com
Contents
Note: Please read and understand these instructions before installing.
Note: Review all of the Installation Drawings and Reference Drawings.
Note: Three or more people are recommended to work together during assembly and installation.
Note: If you need additional information, contact Wenger Corporation using the information below.
Important User Information . . . . . . . . . . . . . . . . . . . . . . . . . . . . 2
General . . . . . . . . . . . . . . . . . . . . . . . . . . . . . . . . . . . . . . . 2
Manufacturer ..................................2
Intended Use ..................................2
Installation ....................................2
Warranty ......................................2
Safety Precautions . . . . . . . . . . . . . . . . . . . . . . . . . . . . . . . . . . 3
Before Installation . . . . . . . . . . . . . . . . . . . . . . . . . . . . . . . . . . . 3
Required Tools. . . . . . . . . . . . . . . . . . . . . . . . . . . . . . . . . . . . . . 4
Rigging Equipment . . . . . . . . . . . . . . . . . . . . . . . . . . . . . . . . . . 4
Fasteners. . . . . . . . . . . . . . . . . . . . . . . . . . . . . . . . . . . . . . . . . . 5
Tower Assembly Description . . . . . . . . . . . . . . . . . . . . . . . . . . . 6
Typical 16' to 24' (4877 to 7315 mm) Tower ..........6
Typical Taller than 24' (7315 mm) Tower .............7
Tower Installation . . . . . . . . . . . . . . . . . . . . . . . . . . . . . . . . . . . 8
Assemble the Center Panels ......................8
Splice Frames Taller than 24' (7315 mm) ............11
Assemble Frame ...............................12
Attach Frame to Center Panels ....................16
Attach Wing Panels .............................19
Set Leveling Foot Height .........................22
Attach Wing Stays ..............................23
Attach Slide Lock and Door Pull Handle .............26
Lifting Tower ...................................28
Install Counterweight Plates . . . . . . . . . . . . . . . . . . . . . . . 30
Store Lower Filler Panel ..........................31
Attach Lower Filler Panel .........................32
Moving Towers .................................33
Decals, Numbers and Logos . . . . . . . . . . . . . . . . . . . . . . . . . . 36
Final Inspection . . . . . . . . . . . . . . . . . . . . . . . . . . . . . . . . . . . . 36
Visit the Maestro Acoustical Shell web page at wengercorp.com for more information.
