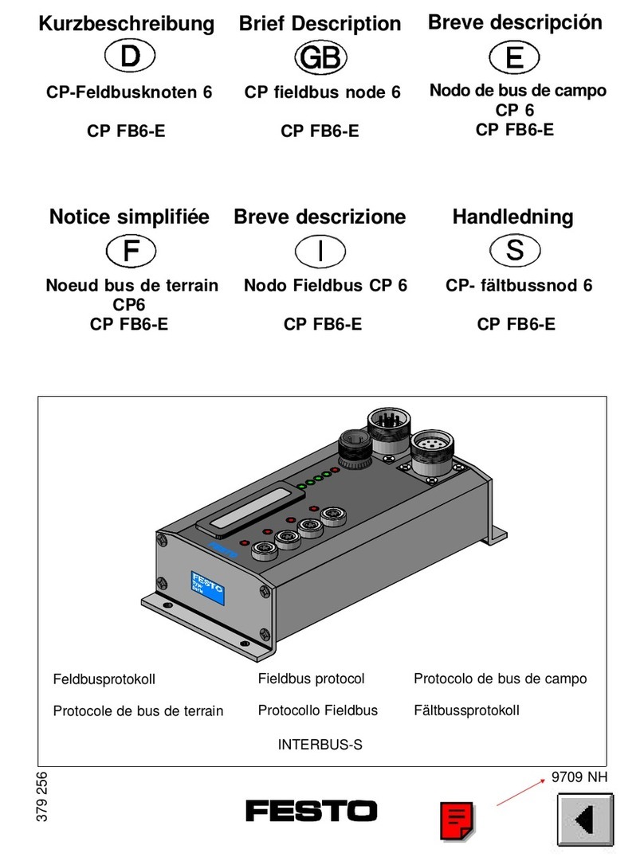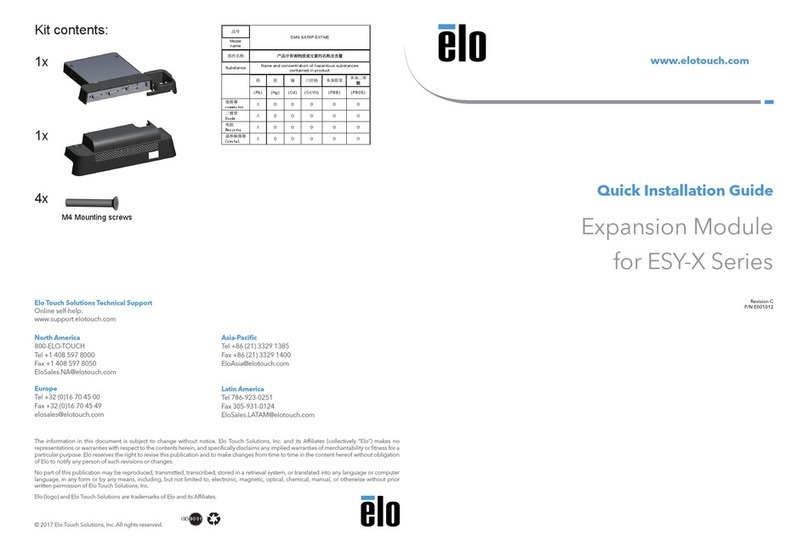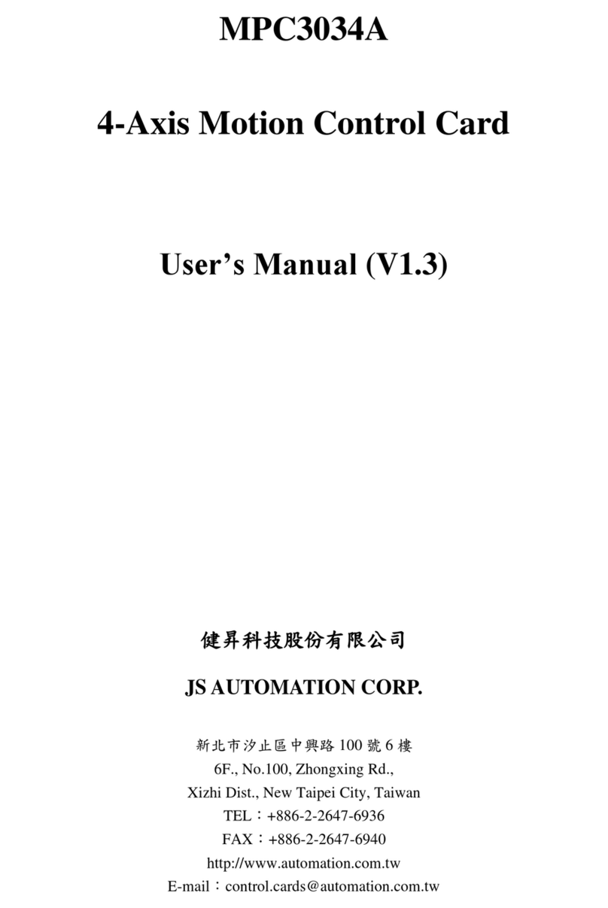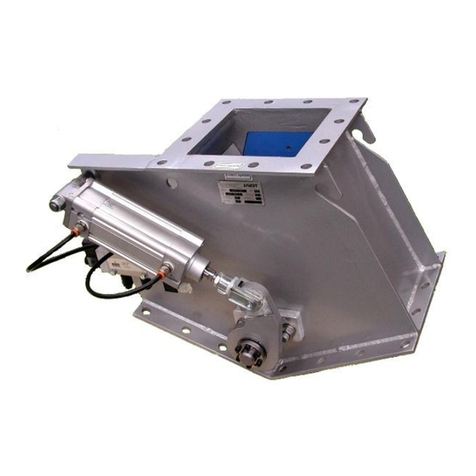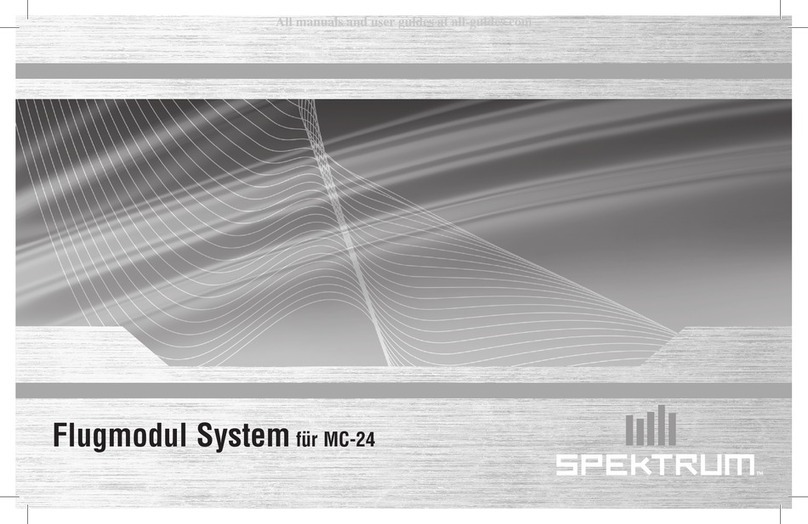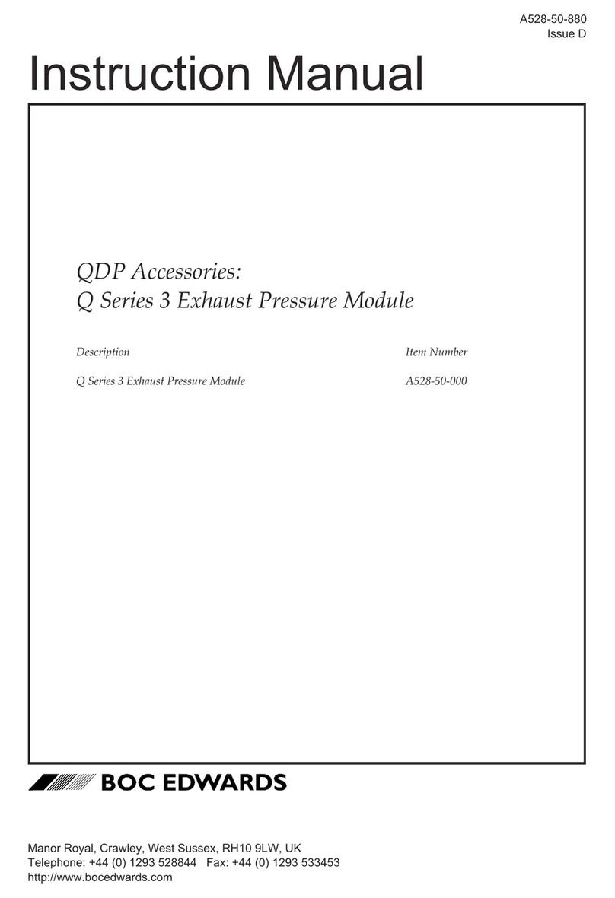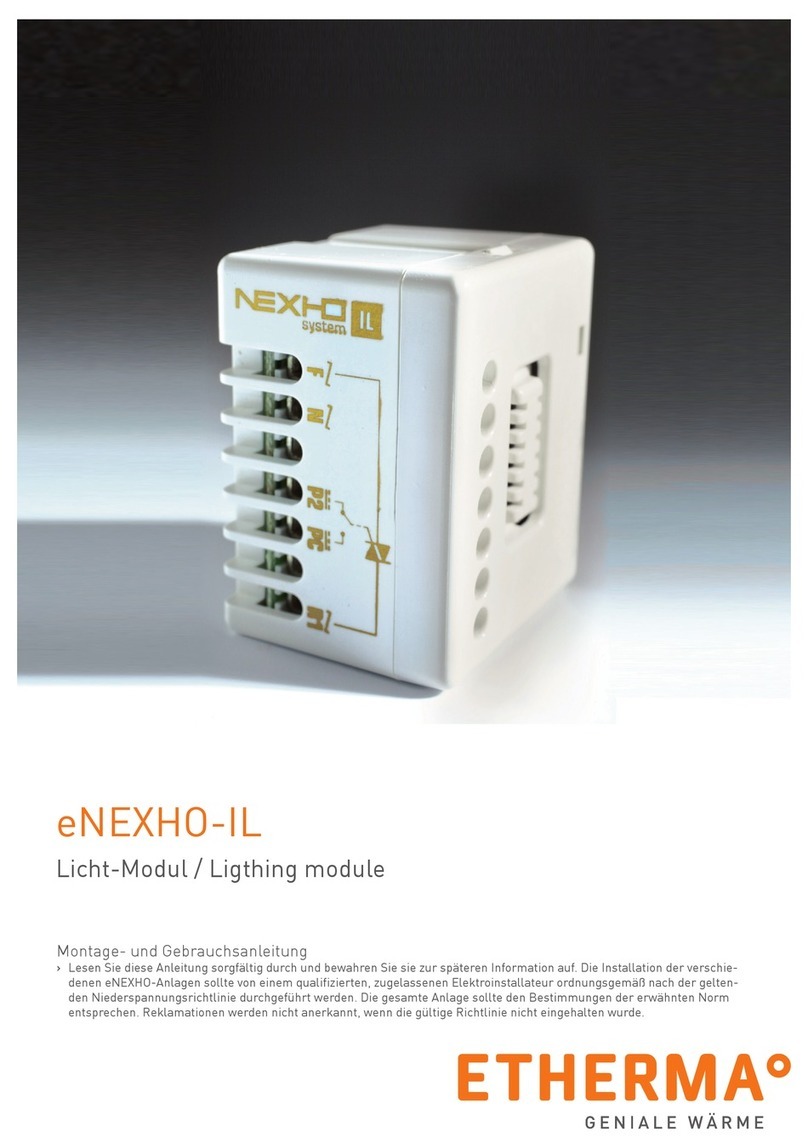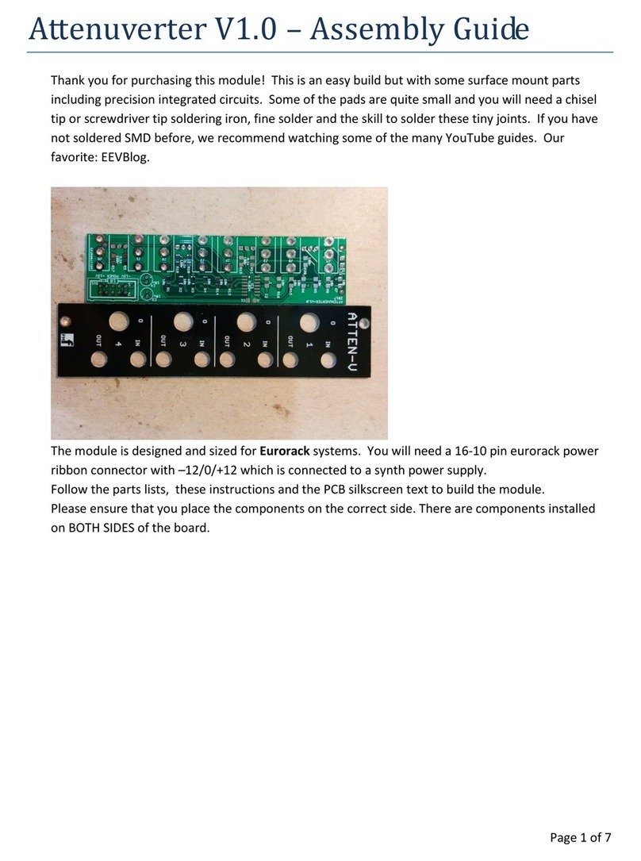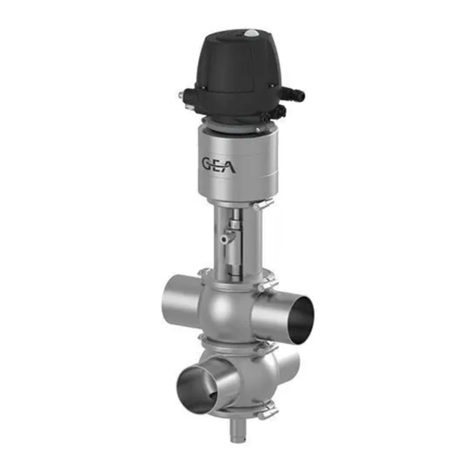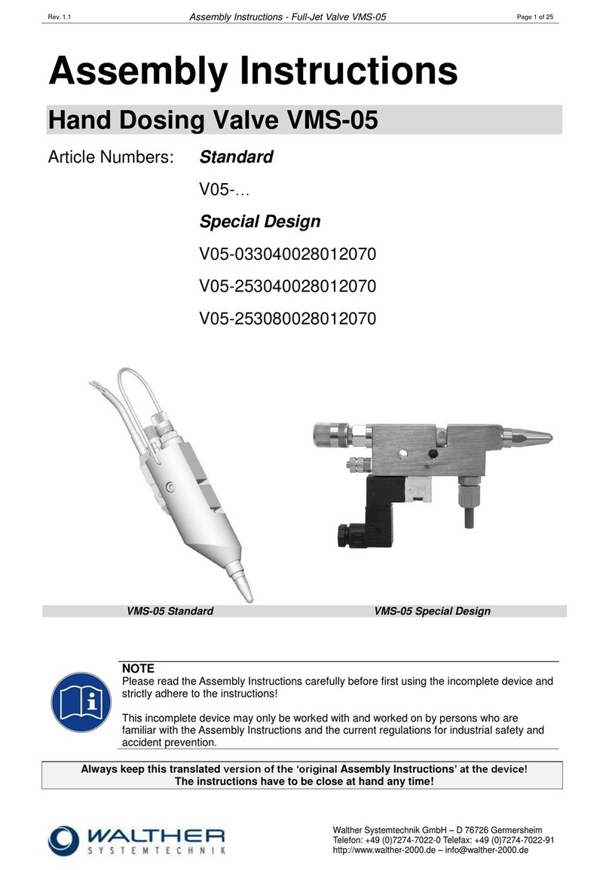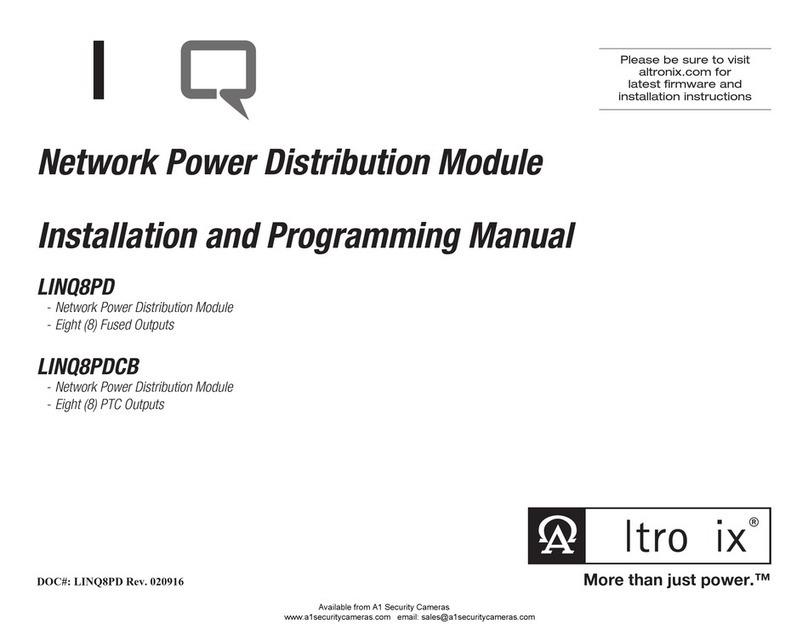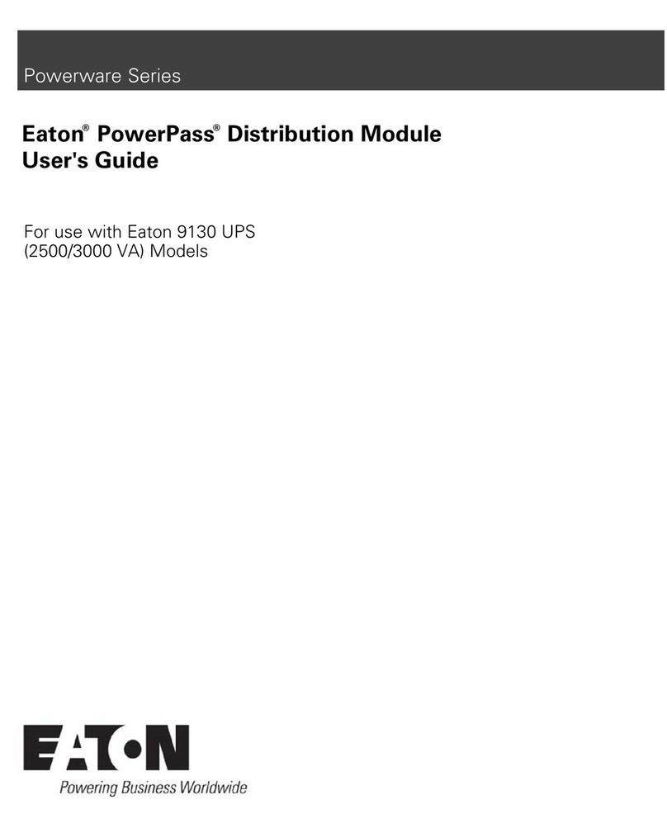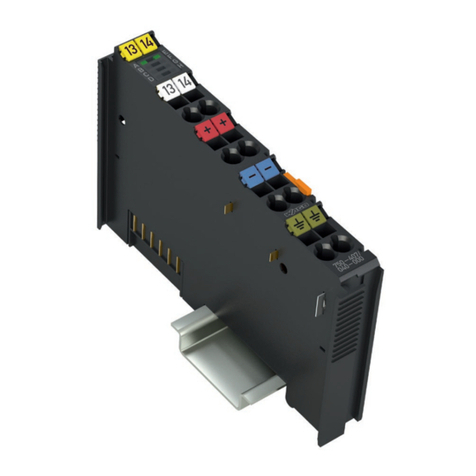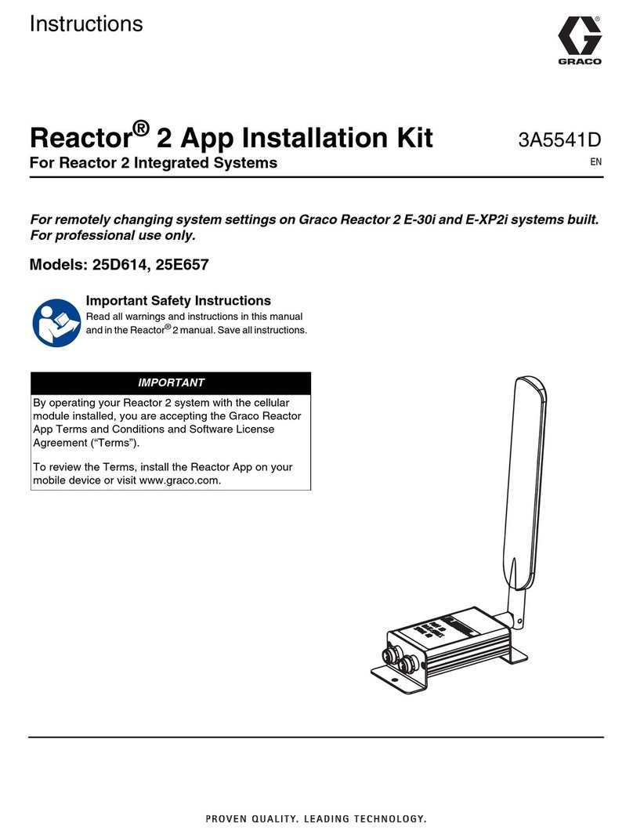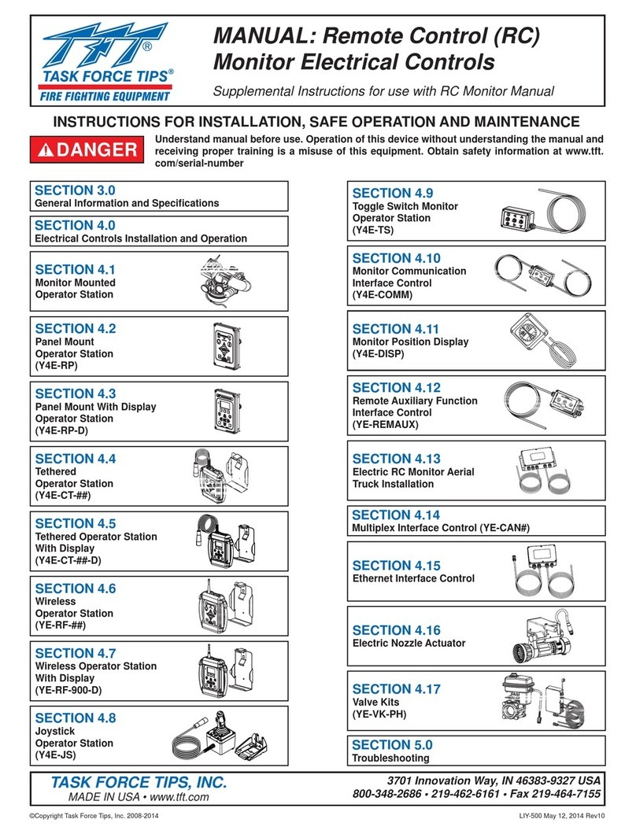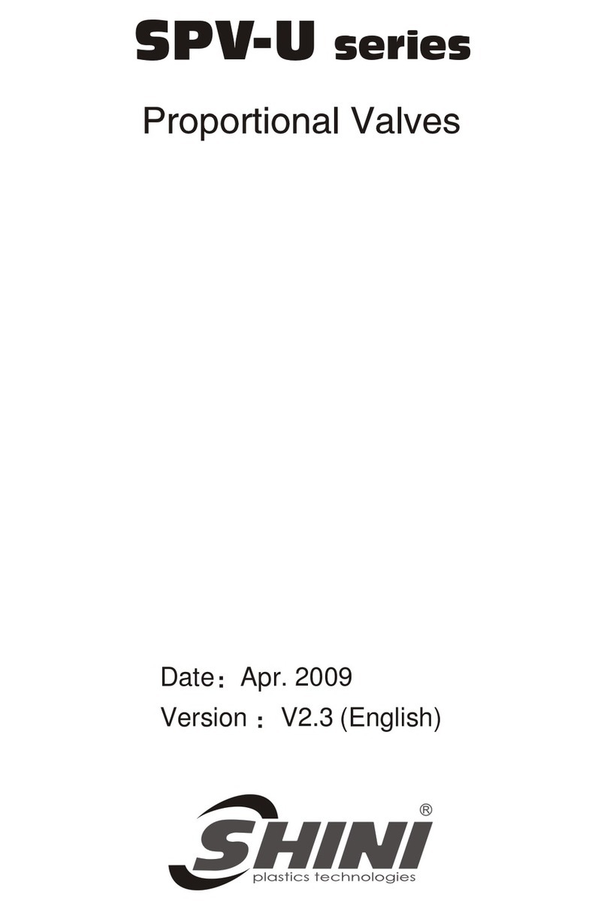
UserManual5.51(2021-07)3Subject to change Series BV92
Productandinstallationdetails⇒Page4
Dimensioning:
- Supplyair(radialwall,ceilingorfreestream)⇒Pages5,6
- Exhaustair ⇒Page7
Dryandwetinstallationin:
- rigidwallsandceilings ⇒Page8
- lightshaftwalls ⇒Page9
- metalstudwalls ⇒Pages10,11
- fire-resistantsuspendedceilings ⇒Pages12,13
BV90 fire protection valves as per DIN EN 15650
NewseriesBV92
Fireclassifications: EI30/60/90(ve-ho,i↔o)S
Fireresistanceperiod: 30,60and90minutes
Declarationofperformance: DoPno.:CPR/BV90/002
Constructionmaterialcertification
non-combustible: CertificateMPA-BS6000/593/18
Installationinsuspendedceilings: GeneraltypeapprovalZ-41.8-697
BV90 fire protection valves
Description
Sizes
DN 100, DN 125, DN 160, DN 200
Steel fire protection valve. Shade: pure white RAL 9010.
Installation housing with volume flow adjustable valve disc. A large free
cross section makes for low pressure losses and low noise level.
Enclosed thermal release 70°C with stainless steel mechanics.
Accessories(options):
- Electrical limit switch.Forsignalling"Valveisclosed".
Changeover250VACor24VDC,5A,IP67,with1mconnectioncable3x0.5mm².
⇒Page14
-
Backing boards30 mm or 50 mm in thickness,madeofmineralbuildingmaterial.
Fordryinstallationinmetalstudwallsandinsuspendedceilings.
- SizesDN100,DN125,DN160,DN200
OuterdimensionsDN+150mm ⇒Pages9,12and14
- Installation pipe 100 mm in length,madeofmineralbuildingmaterial.
Fordryinstallationinmetalstudwallsandinmetalsuspendedceilings.
- SizesDN100,DN125,DN160,DN200
OuterdimensionsDN+160mm ⇒Pages11,13and14
- Insulating jacketmadeofgalvanizedsheetsteel.
Withinnerinsulation30mminthickness,madeofmineralwool,40kg/m³.
- SizesDN100,DN125,DN160,DN200
OuterdimensionsDN+75mm ⇒Pages13,14
Limitswitch
onthefireprotection
valve
Insulatingjacket
Installationpipe
Backingboard
