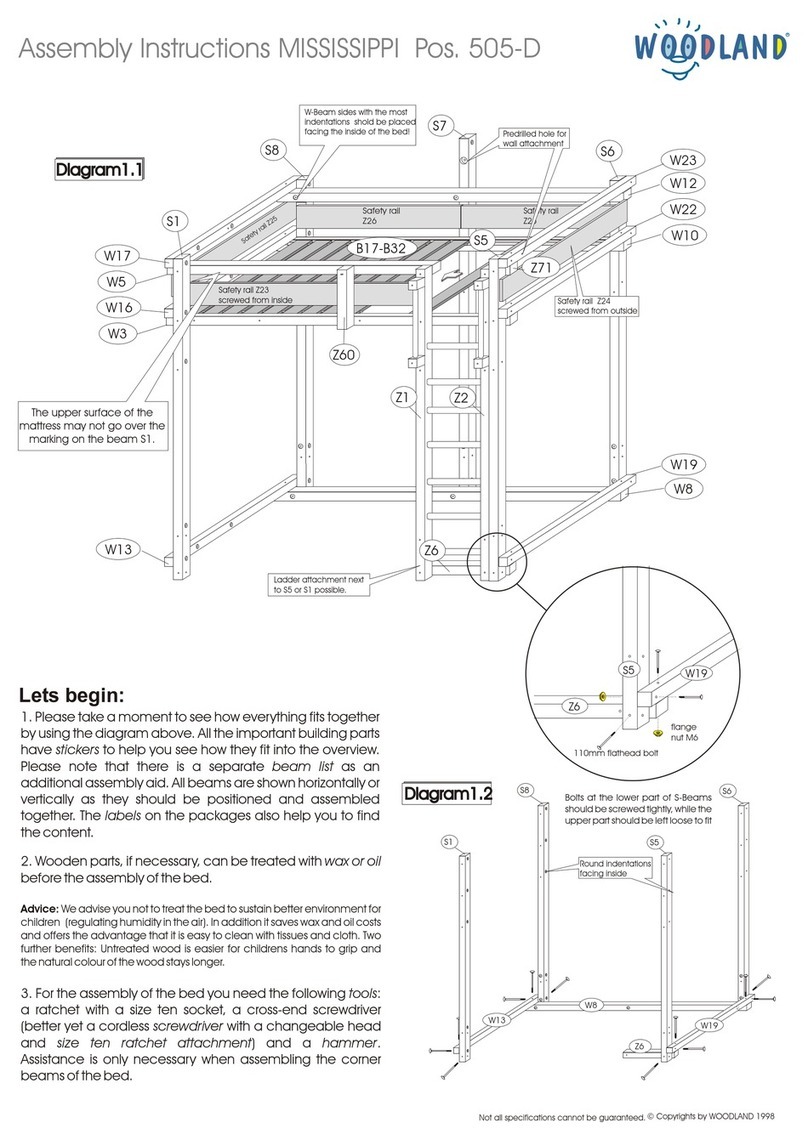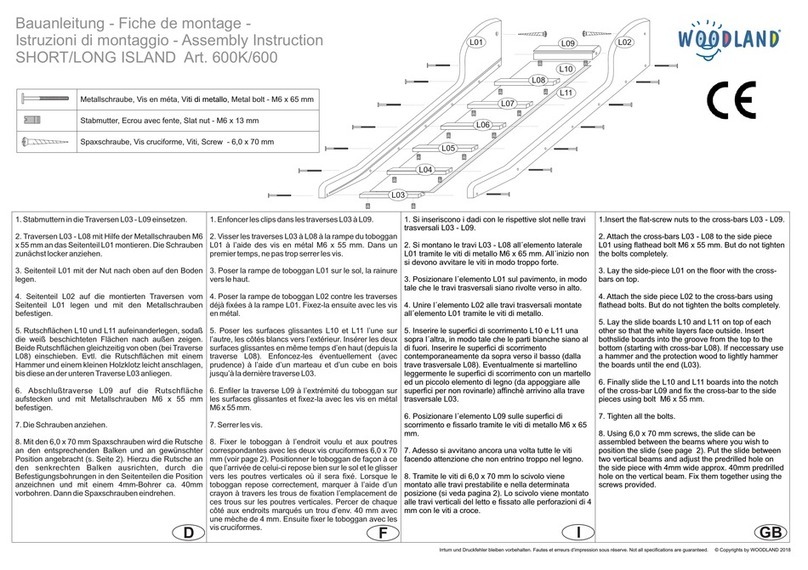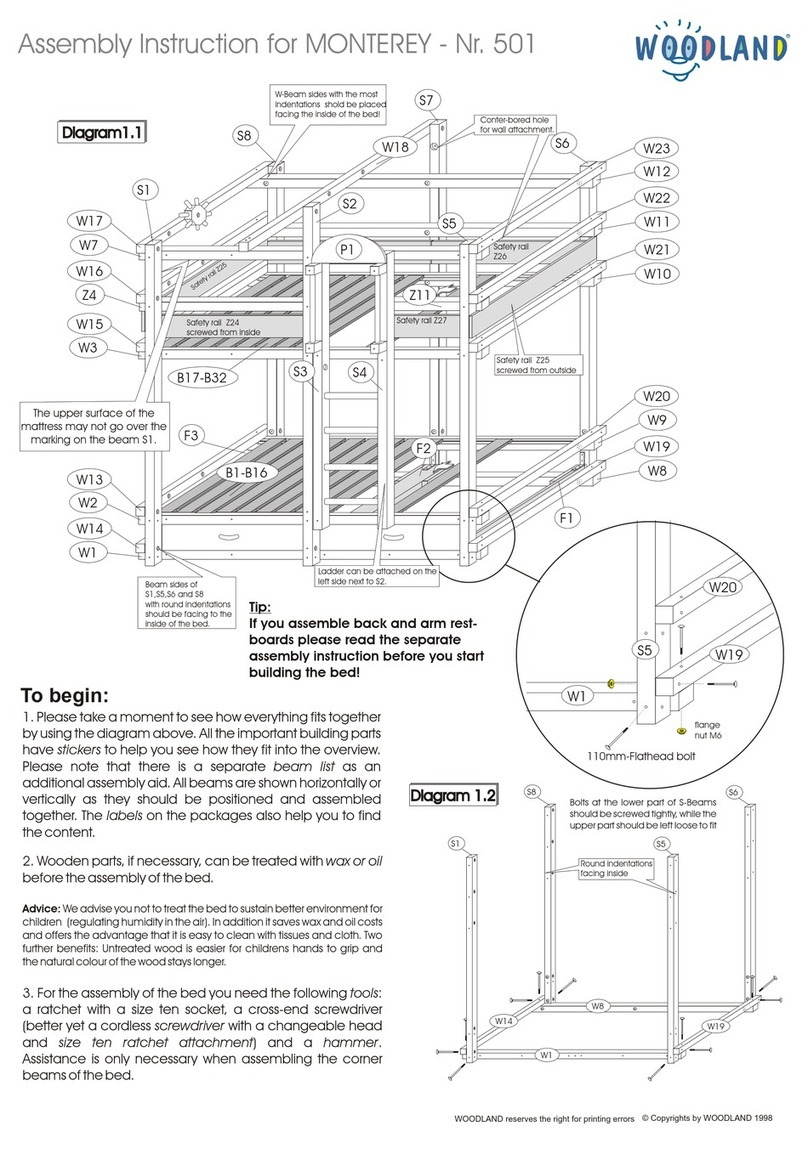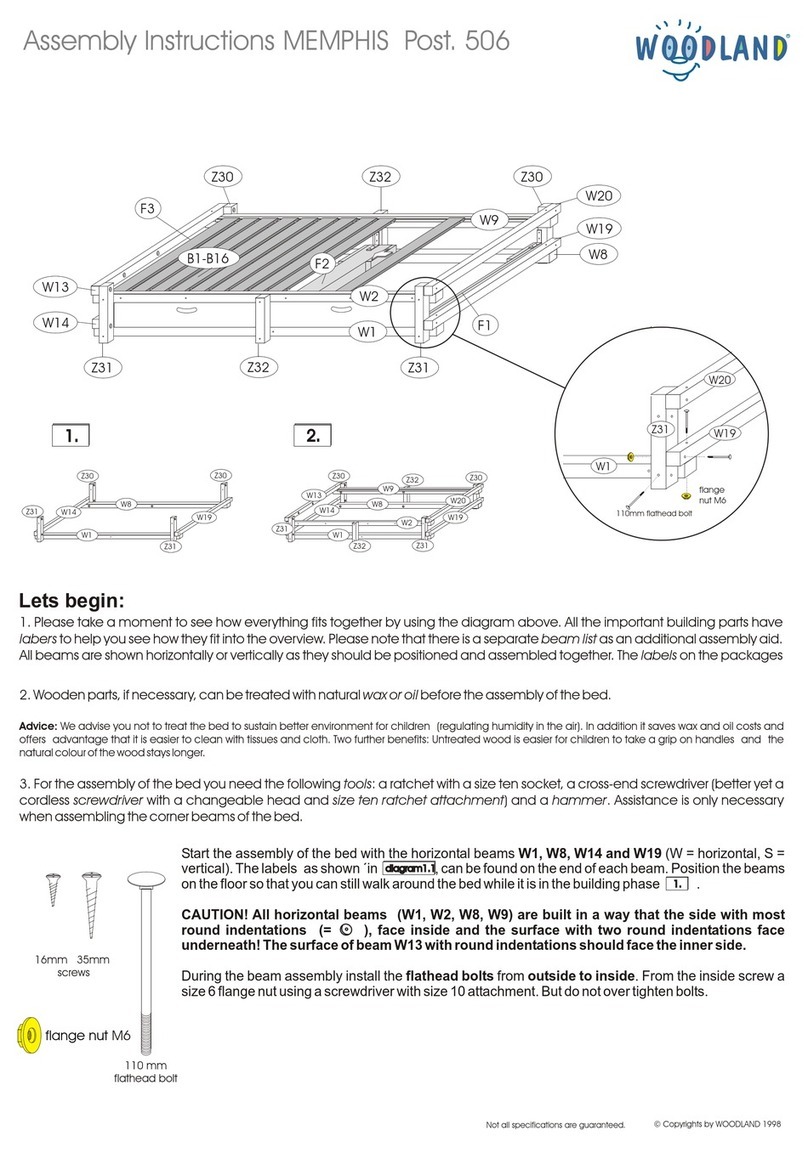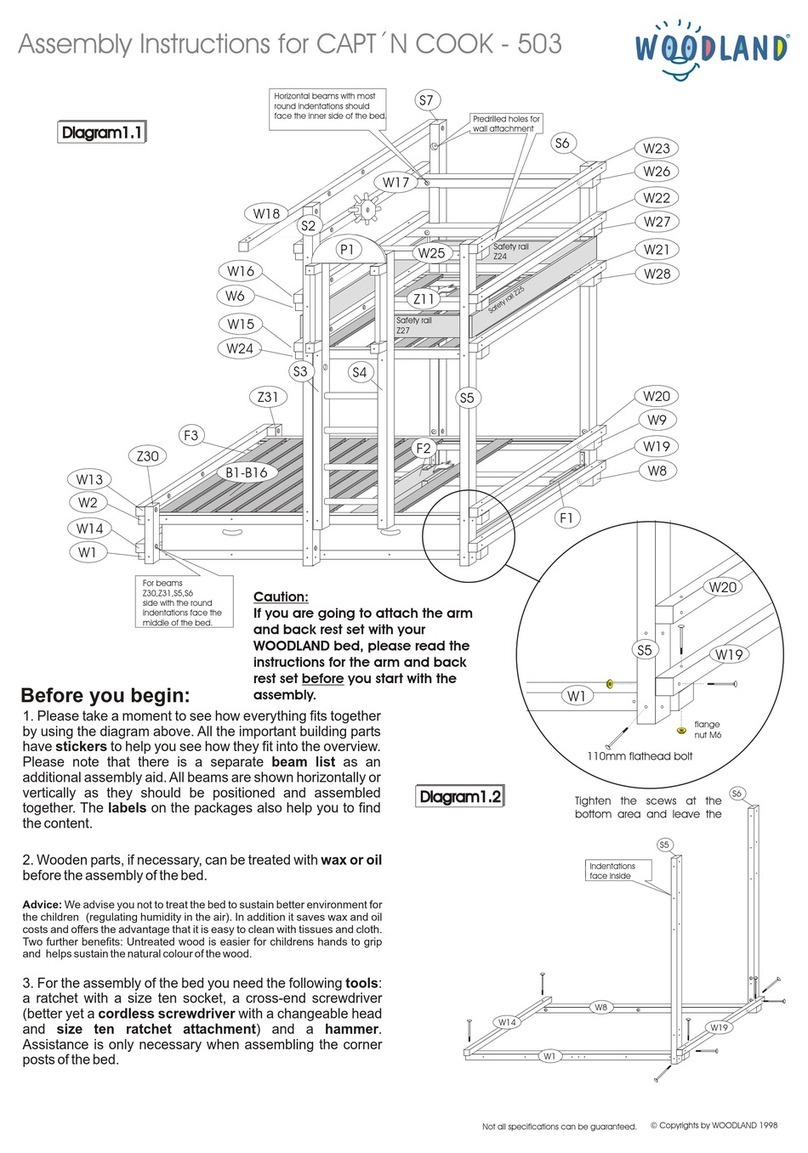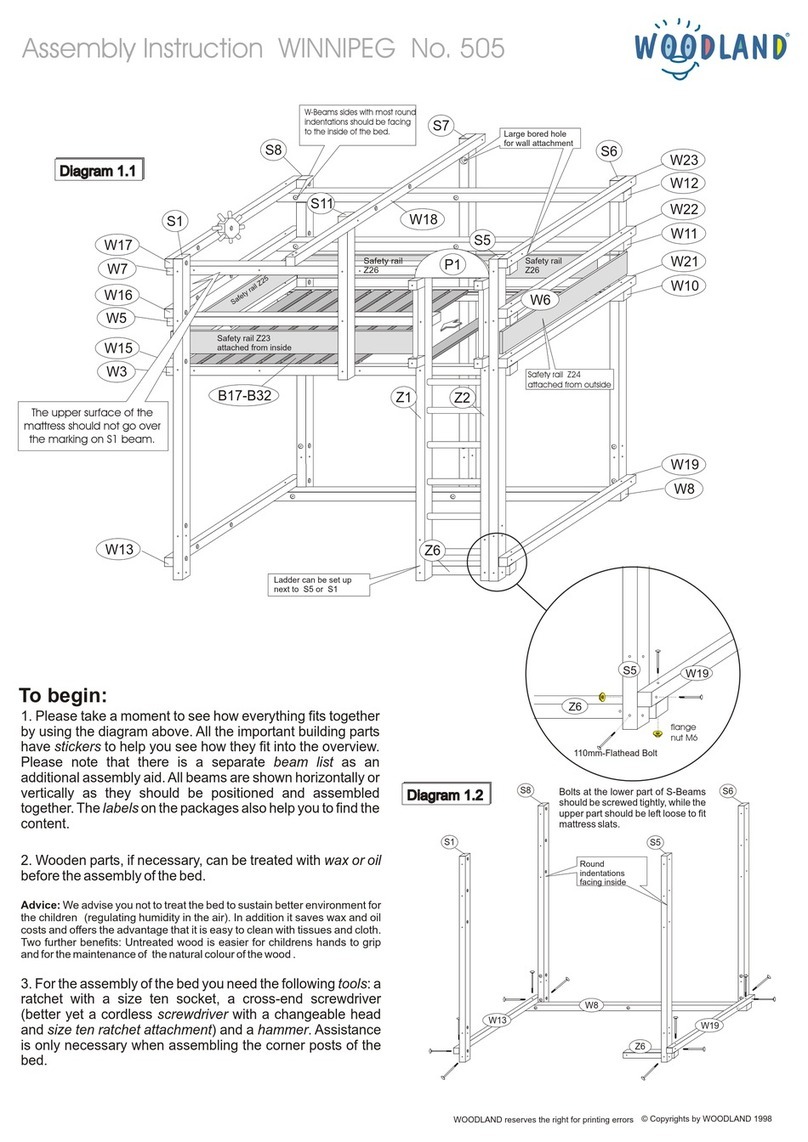
1. Die äußeren Türen sind fertig vorbereitet für
die Montage an den Schrank (s. Punkt 8. auf
Seite 3).
2. Wird der Schrank mit der Trennwand D05 auf
der rechten Seite montiert, wie es die Anleitung
zeigt, dann bekommt die mittlere Tür Ihren Griff
auf der linken Seite.
3. Soll die Trennwand D05 auf der linken Seite
montiert werden, müssen Boden und Decke
vertauscht und der Türgriff auf der rechten Seite
montiert werden.
4. Die Griffbohrungen für die mittlere Tür, je
nach Einbauposition links oder rechts
angeschlagen, von innen her mit einem 4mm
Bohrer durchbohren.
5. Den mitgelieferten Holzklotz dabei außen vor
die Bohreraustrittstelle drücken um ein
Ausreißen der Bohrung zu vermeiden.
6. Den C-Profilgriff mit zwei Schrauben M4 x 30
mm von der Innenseite der Tür her
anschrauben.
1. Le porte esterne sono già pronte per essere
montate (veda n. 8. pagina 3).
2. Nel caso di un montaggio con la parete
divisoria D05 sulla parte destra (come nel
disegno), la maniglia della porta centrale
dev´essere sulla sinistra.
3. Nel caso che la parete divisoria DO5 debba
essere montata sulla parte sinistra, devono
essere scambiati l´elemento soffitto con quello
pianale e la maniglia dev´essere sulla parte
destra.
4. A seconda della scelta della posizione (sx o
dx) delle maniglie della porta centrale, i trafori
previsti devono essere forati dall´interno con un
trapano con punta da 4mm.
5. Bloccare l´apertura del traforo per le maniglie
dal di fuori con il blocchetto di legno inviato, per
evitare di traforare completamente lo sportello.
6. Fissare le maniglie-C tramite le due viti da M 4
x 30 mm dall´interno della porta.
1.Les portes extérieures sont déjà prêtes pour
la fixation à l'armoire (voir étape 8, p.3)
2. Si la paroi de séparation D05 doit être fixée
sur le côté droit, comme indiqué sur le schéma,
la poignée de la porte du milieu doit être
installée à gauche.
3. Si la paroi de séparation D05 doit être fixée
sur le côté gauche, il faut alors échanger la
position du socle avec celle du plafond et fixer la
poignée à droite.
4. Percer à.p.d. l´intérieur de la porte du milieu
des trous prévus pour la poignée selon sa
position d´installation fixée soit à droite ou à
gauche, avec une perceuse munie d´un foret de
4mm.
5. Mettez la planchette de bois fournie comme
contre appui devant le point de sortie de la
perceuse pour éviter des déchirures durant le
forage.
6. Vissez la poignée profilée C à.p.d. l'intérieur
de la porte avec deux vis M4 x 30 mm
1. The outer doors are ready for installation on
the cabinet (see point 8 on page 4).
2. If the cabinet is mounted with the partition
D05 on the right side, as shown on the
instructions, then the middle door gets door
handle on the left side.
3. If the partition D05 is to be mounted on the left
side, the floor and ceiling must be reversed and
the door handle mounted on the right side.
4. Drill the holes for the middle door, hinged left
or right, depending on the installation position,
from the inside with a 4mm drill.
5. Press the wooden block supplied outside in
front of the drill exit point to prevent the bore
from tearing out.
6. Screw the C-profile handle with two M4 x 30
mm screws from the inside of the door.
Seite - Pagina - Page 2
D03
D05
D04
Spiegelbildlicher Aufbau, Mitteltür mit Griff rechts
Montage à l'envers, porte centrale avec poignet à gauche
Montaggio all inverso, Porta centrale con maniglia dx
D04
D05
Standardaufbau, Mitteltür mit Griff links
Montage standard, porte centrale avec
poignet à gauche
Montaggio-standard, Porta centrale con maniglia sx
D03
Holzklotz
Morceau de bois
Blocchetto di legno
4 mm Bohrer/Foret/Trapano
Befestigung der Türgriffe
Fixation des poignets de la porte
Montaggio delle maniglie
D04
D05
D03
D
F
I
GB
Irrtum und Druckfehler bleiben vorbehalten. Fautes et erreurs d’impression sous réserve. Not all specifications are guaranteed. © Copyrights by WOODLAND 2018
