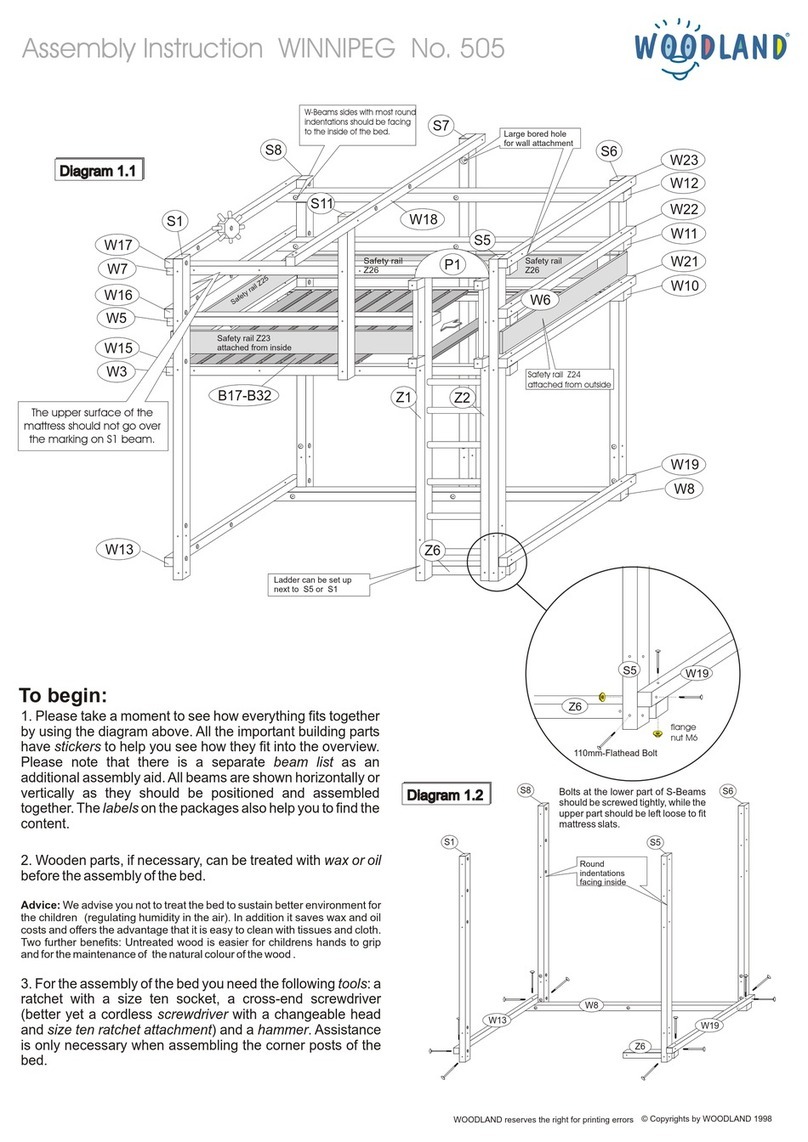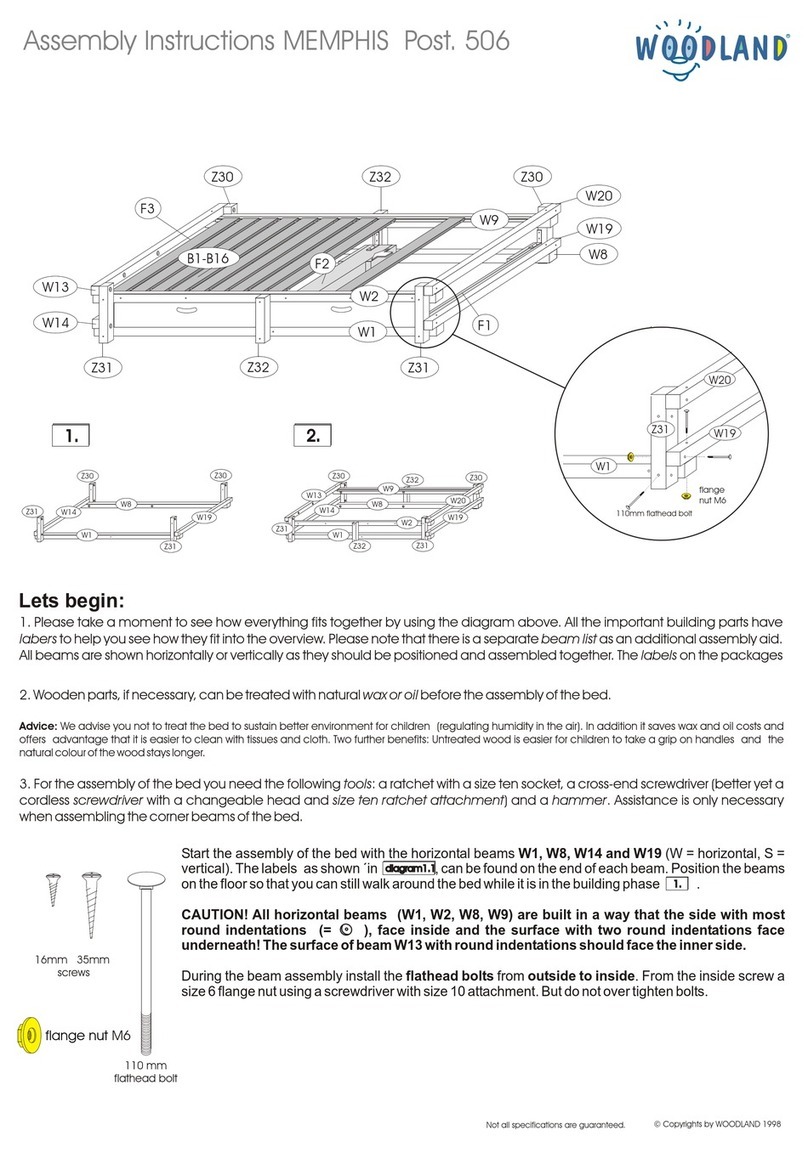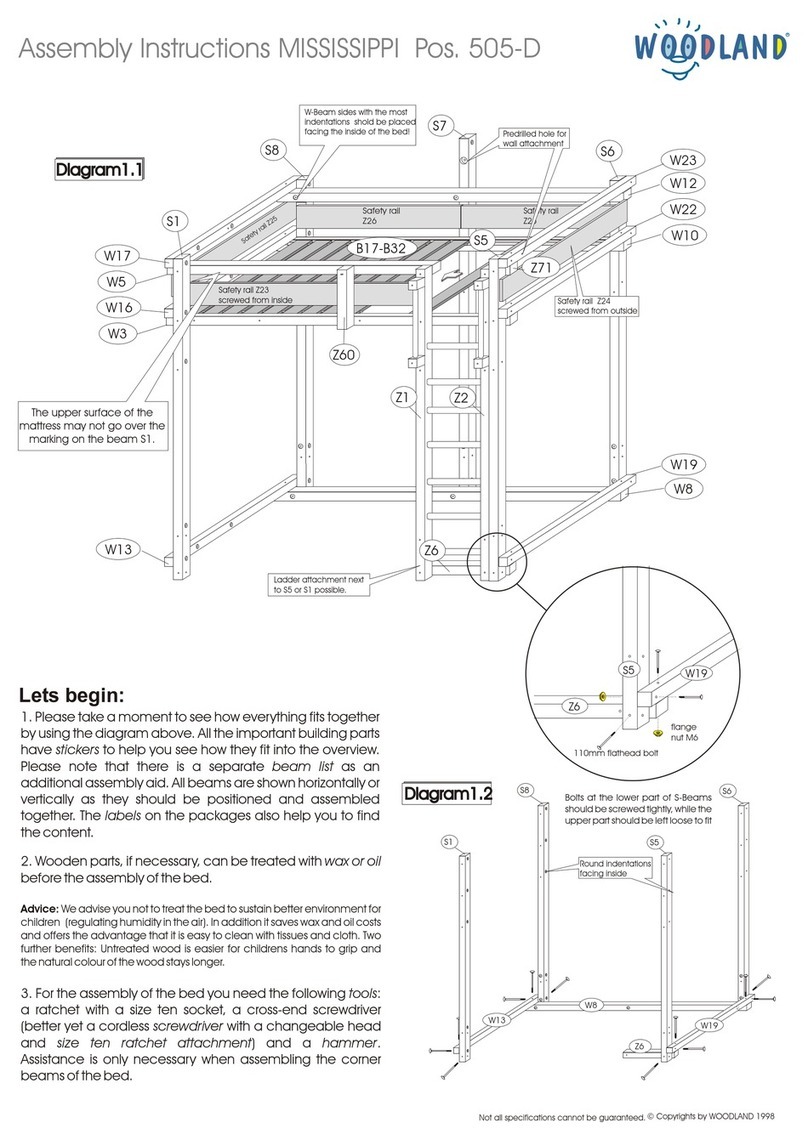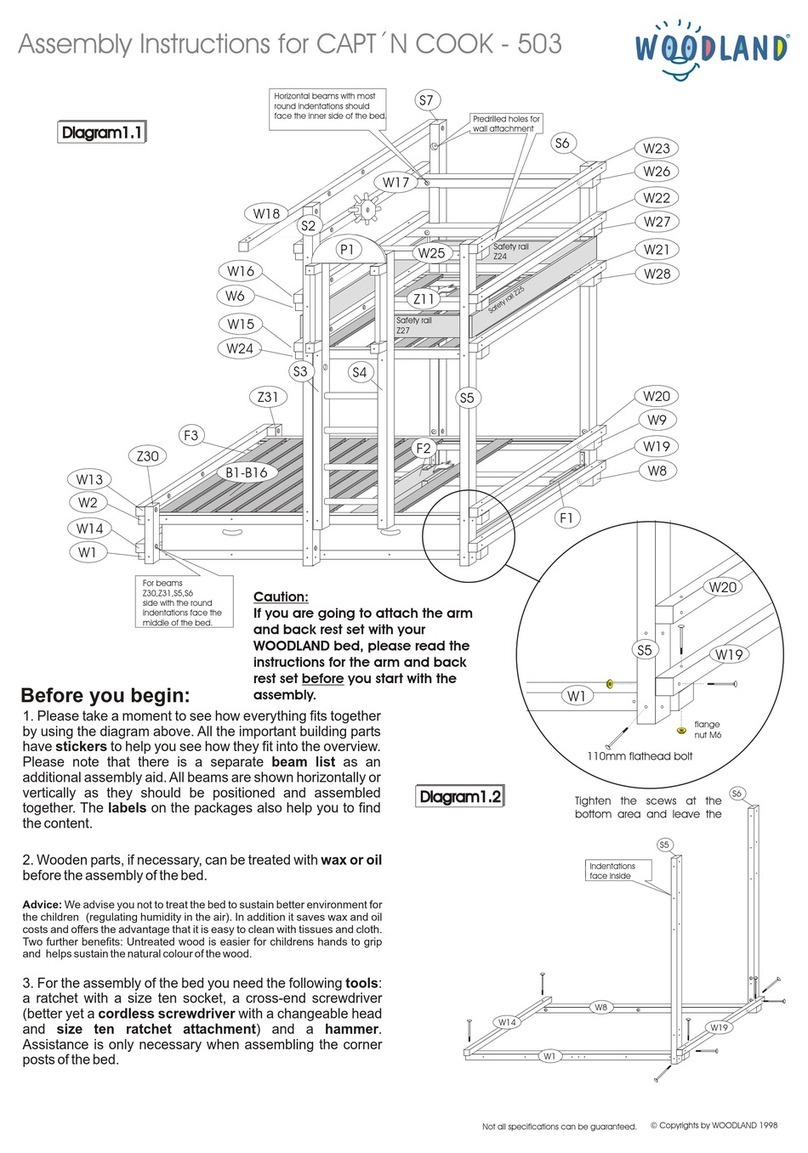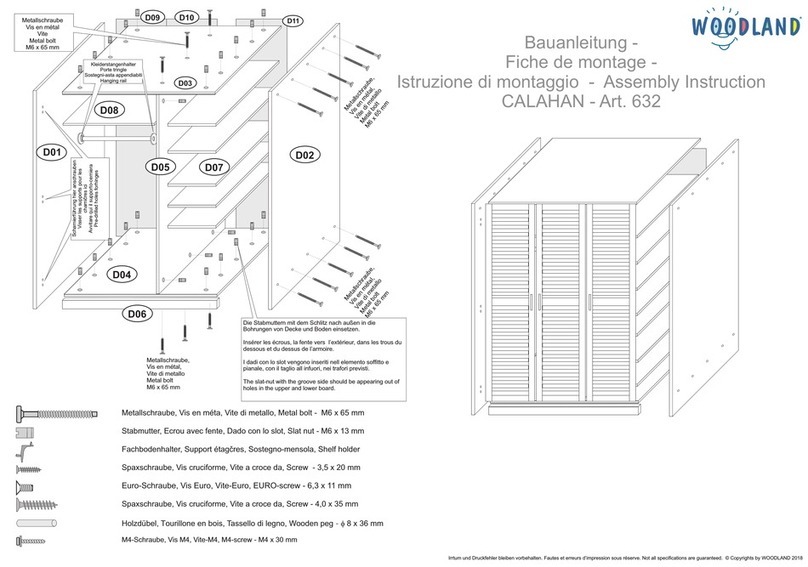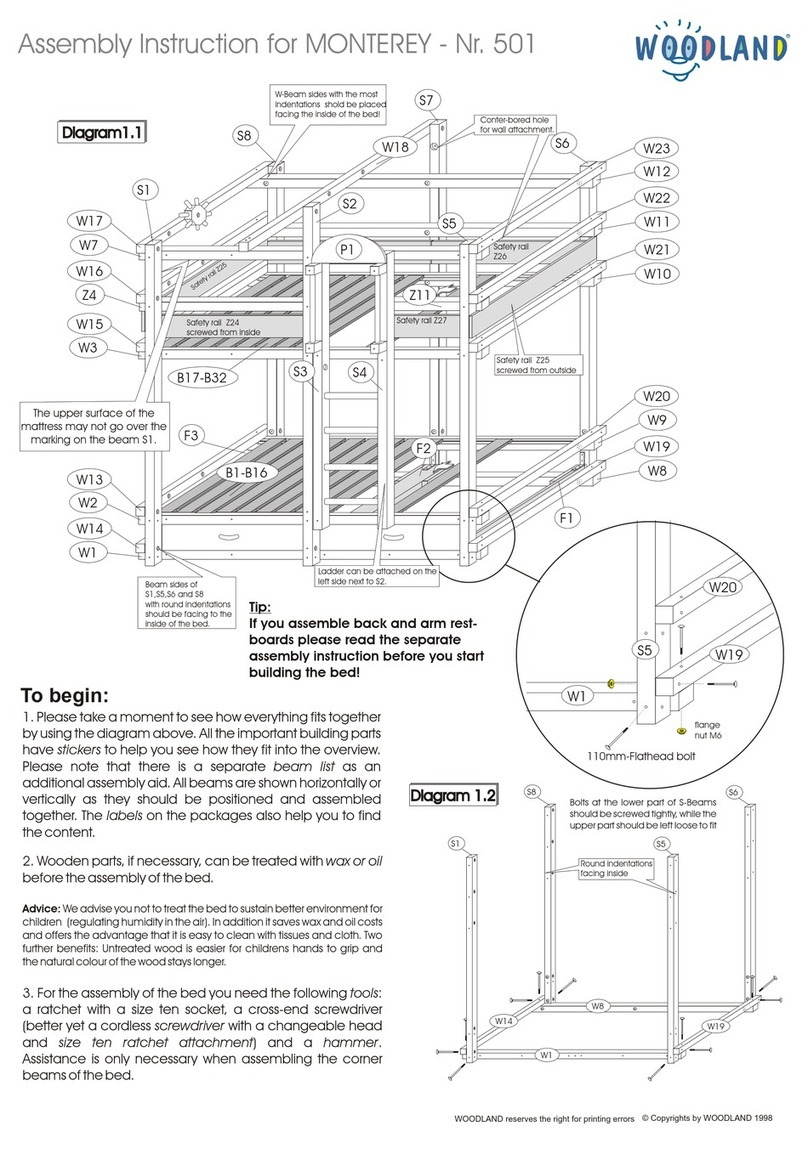
Metallschraube, Vis en méta, V , Metal bolt - M6 x 65 mmiti di metallo
Stabmutter, Ecrou avec fente, Slat nut - M6 x 13 mm
Spaxschraube, Vis cruciforme, Viti, Screw - 6,0 x 70 mm
L01 L02
L09
L08
L07
L06
L05
L04
L03
L10
L11
Bauanleitung - Fiche de montage -
Istruzioni di montaggio - Assembly Instruction
SHORT/LONG ISLAND Art. 600K/600
R
1. Stabmuttern in die Traversen L03 - L09 einsetzen.
2. Traversen L03 - L08 mit Hilfe der Metallschrauben M6
x 55 mm an das Seitenteil L01 montieren. Die Schrauben
zunächst locker anziehen.
3. Seitenteil L01 mit der Nut nach oben auf den Boden
legen.
4. Seitenteil L02 auf die montierten Traversen vom
Seitenteil L01 legen und mit den Metallschrauben
befestigen.
5. Rutschflächen L10 und L11 aufeinanderlegen, sodaß
die weiß beschichteten Flächen nach außen zeigen.
Beide Rutschflächen gleichzeitig von oben (bei Traverse
L08) einschieben. Evtl. die Rutschflächen mit einem
Hammer und einem kleinen Holzklotz leicht anschlagen,
bis diese an der unteren Traverse L03 anliegen.
6. Abschlußtraverse L09 auf die Rutschfläche
aufstecken und mit Metallschrauben M6 x 55 mm
befestigen.
7. Die Schrauben anziehen.
8. Mit den 6,0 x 70 mm Spaxschrauben wird die Rutsche
an den entsprechenden Balken und an gewünschter
Position angebracht (s. Seite 2). Hierzu die Rutsche an
den senkrechten Balken ausrichten, durch die
Befestigungsbohrungen in den Seitenteilen die Position
anzeichnen und mit einem 4mm-Bohrer ca. 40mm
vorbohren. Dann die Spaxschrauben eindrehen.
1. Enfoncer les clips dans les traverses L03 à L09.
2. Visser les traverses L03 à L08 à la rampe du toboggan
L01 à l’aide des vis en métal M6 x 55 mm. Dans un
premier temps, ne pas trop serrer les vis.
3. Poser la rampe de toboggan L01 sur le sol, la rainure
vers le haut.
4. Poser la rampe de toboggan L02 contre les traverses
déjà fixées à la rampe L01. Fixez-la ensuite avec les vis
en métal.
5. Poser les surfaces glissantes L10 et L11 l’une sur
l’autre, les côtés blancs vers l’extérieur. Insérer les deux
surfaces glissantes en même temps d’en haut (depuis la
traverse L08). Enfoncez-les éventuellement (avec
prudence) à l’aide d’un marteau et d’un cube en bois
jusqu’à la dernière traverse L03.
6. Enfiler la traverse L09 à l’extrémité du toboggan sur
les surfaces glissantes et fixez-la avec les vis en métal
M6 x 55 mm.
7. Serrer les vis.
8. Fixer le toboggan à l’endroit voulu et aux poutres
correspondantes avec les deux vis cruciformes 6,0 x 70
mm (voir page 2). Positionner le toboggan de façon à ce
que l’arrivée de celui-ci repose bien sur le sol et le glisser
vers les poutres verticales où il sera fixé. Lorsque le
toboggan repose correctement, marquer à l’aide d’un
crayon à travers les trous de fixation l’emplacement de
ces trous sur les poutres verticales. Percer de chaque
côté aux endroits marqués un trou d’env. 40 mm avec
une mèche de 4 mm. Ensuite fixer le toboggan avec les
vis cruciformes.
1. Si inseriscono i dadi con le rispettive slot nelle travi
trasversali L03 - L09.
2. Si montano le travi L03 - L08 all´elemento laterale
L01 tramite le viti di metallo M6 x 65 mm. All´inizio non
si devono avvitare le viti in modo troppo forte.
3. Posizionare l´elemento L01 sul pavimento, in modo
tale che le travi trasversali siano rivolte verso in alto.
4. Unire l´elemento L02 alle travi trasversali montate
all´elemento L01 tramite le viti di metallo.
5. Inserire le superfici di scorrimento L10 e L11 una
sopra l´altra, in modo tale che le parti bianche siano al
di fuori. Inserire le superfici di scorrimento
contemporaneamente da sopra verso il basso (dalla
trave trasversale L08). Eventualmente si martellino
leggermente le superfici di scorrimento con un martello
ed un piccolo elemento di legno (da appoggiare alle
superfici per non rovinarle) affinchè arrivino alla trave
trasversale L03.
6. Posizionare l´elemento L09 sulle superfici di
scorrimento e fissarlo tramite le viti di metallo M6 x 65
mm.
7. Adesso si avvitano ancora una volta tutte le viti
facendo attenzione che non entrino troppo nel legno.
8. Tramite le viti di 6,0 x 70 mm lo scivolo viene
montato alle travi prestabilite e nella determinata
posizione (si veda pagina 2). Lo scivolo viene montato
alle travi verticali del letto e fissato alle perforazioni di 4
mm con le viti a croce.
1.Insert the flat-screw nuts to the cross-bars L03 - L09.
2. Attach the cross-bars L03 - L08 to the side piece
L01 using flathead bolt M6 x 55 mm. But do not tighten
the bolts completely.
3. Lay the side-piece L01 on the floor with the cross-
bars on top.
4. Attach the side piece L02 to the cross-bars using
flathead bolts. But do not tighten the bolts completely.
5. Lay the slide boards L10 and L11 on top of each
other so that the white layers face outside. Insert
bothslide boards into the groove from the top to the
bottom (starting with cross-bar L08). If neccessary use
a hammer and the protection wood to lightly hammer
the boards until the end (L03).
6. Finally slide the L10 and L11 boards into the notch
of the cross-bar L09 and fix the cross-bar to the side
pieces using bolt M6 x 55 mm.
7. Tighten all the bolts.
8. Using 6,0 x 70 mm screws, the slide can be
assembled between the beams where you wish to
position the slide (see page 2). Put the slide between
two vertical beams and adjust the predrilled hole on
the side piece with 4mm wide approx. 40mm predrilled
hole on the vertical beam. Fix them together using the
screws provided.
DFIGB
Irrtum und Druckfehler bleiben vorbehalten. Fautes et erreurs d’impression sous réserve. Not all specifications are guaranteed. © Copyrights by WOODLAND 2018
