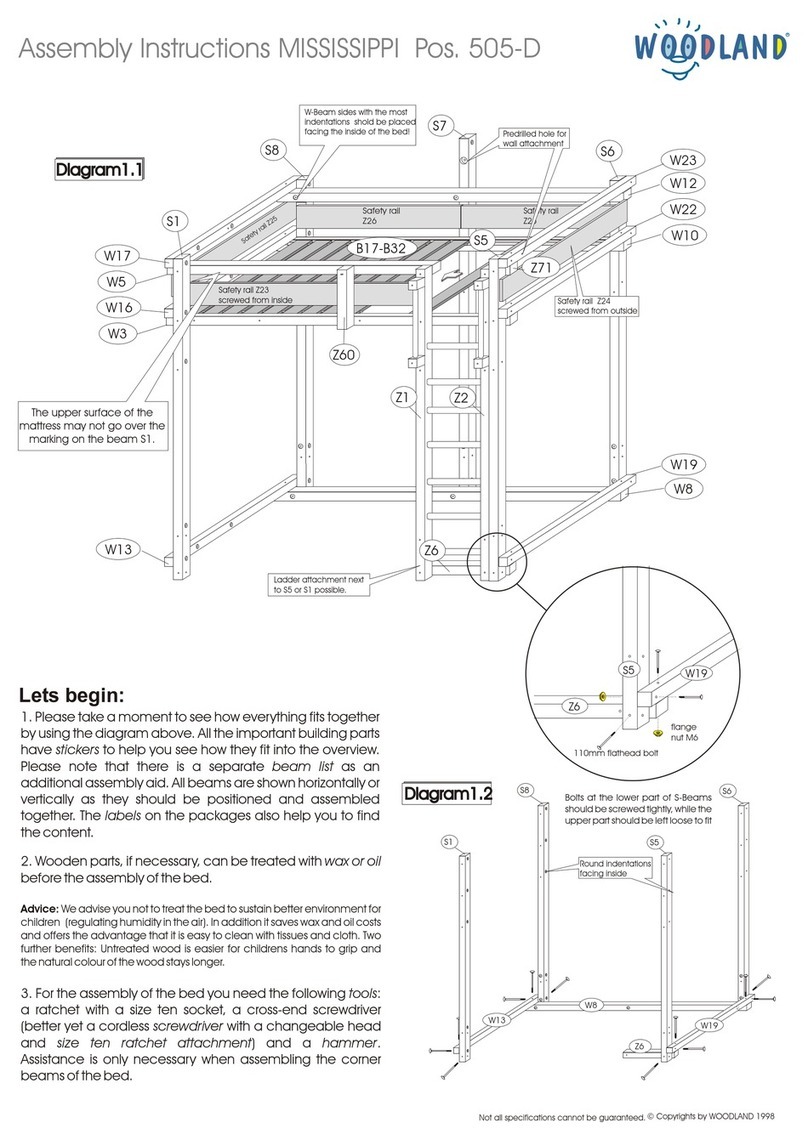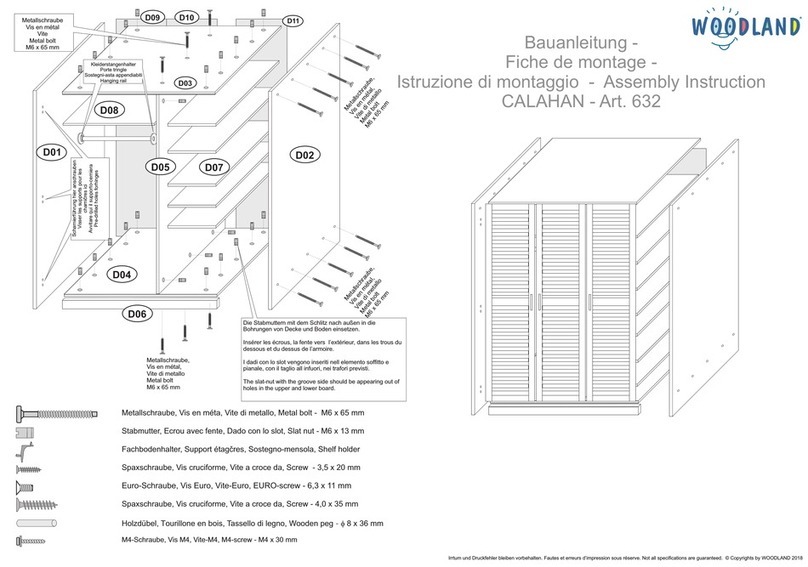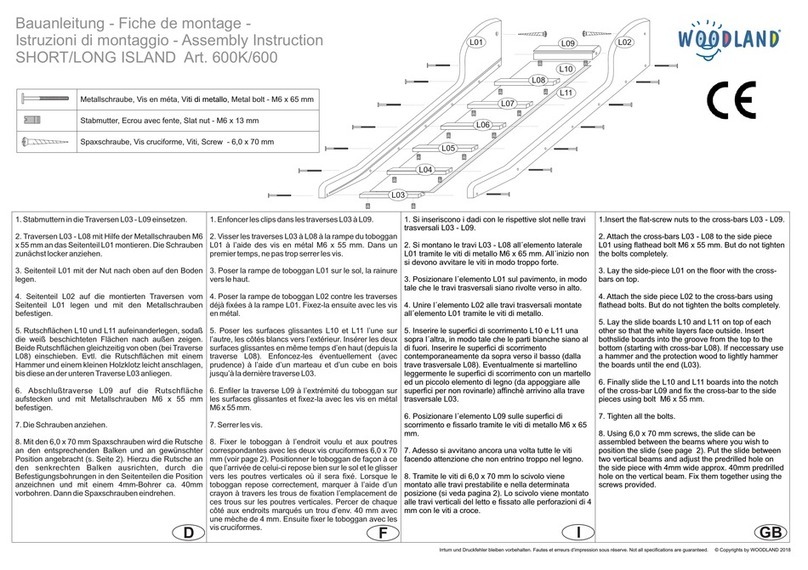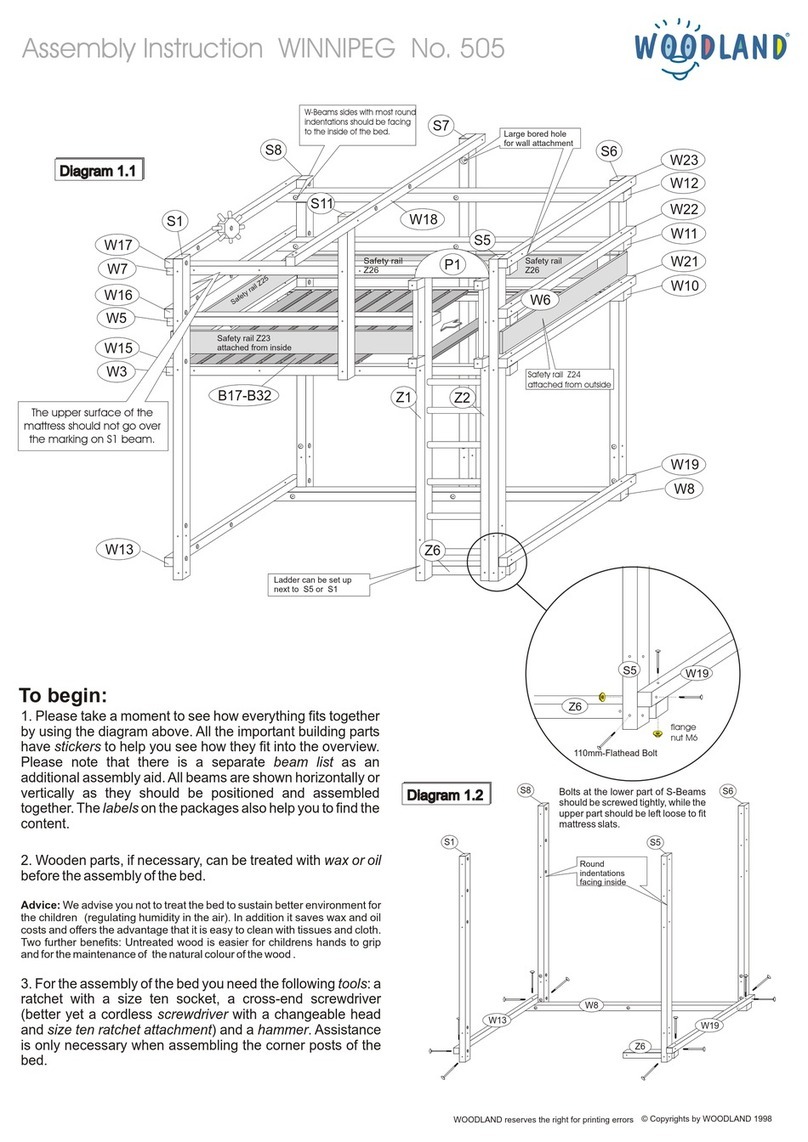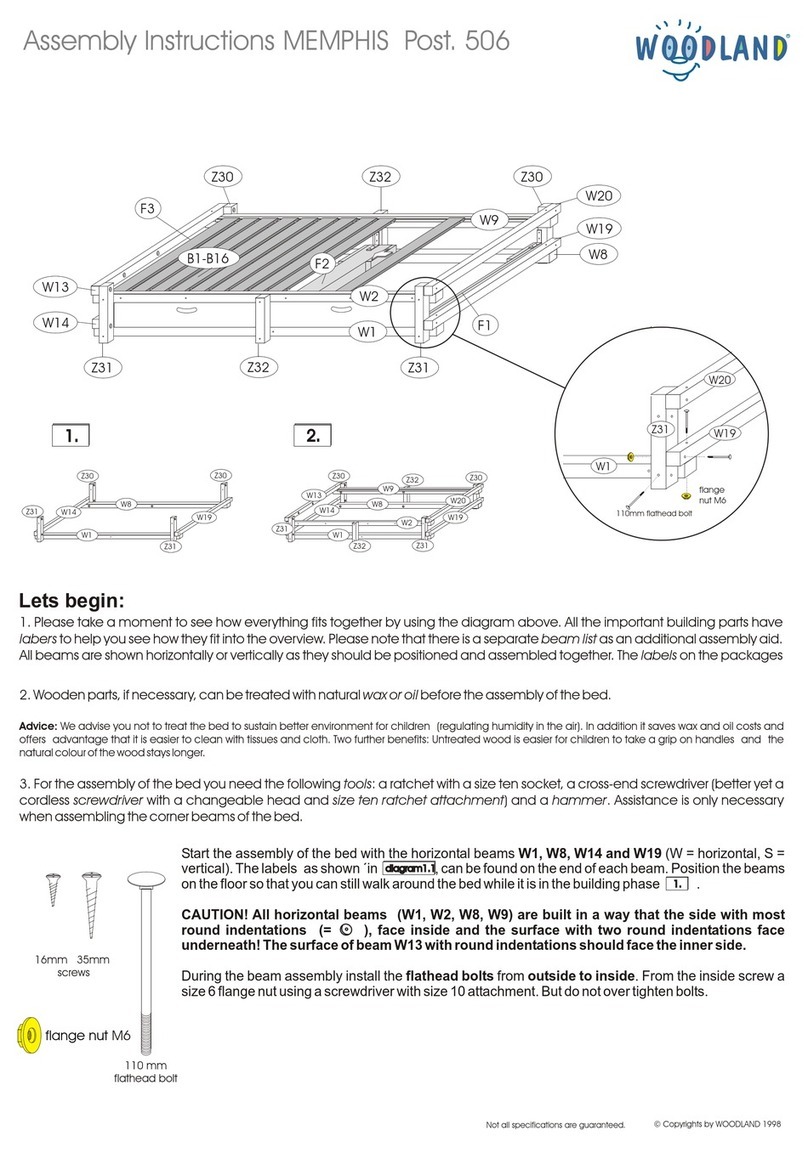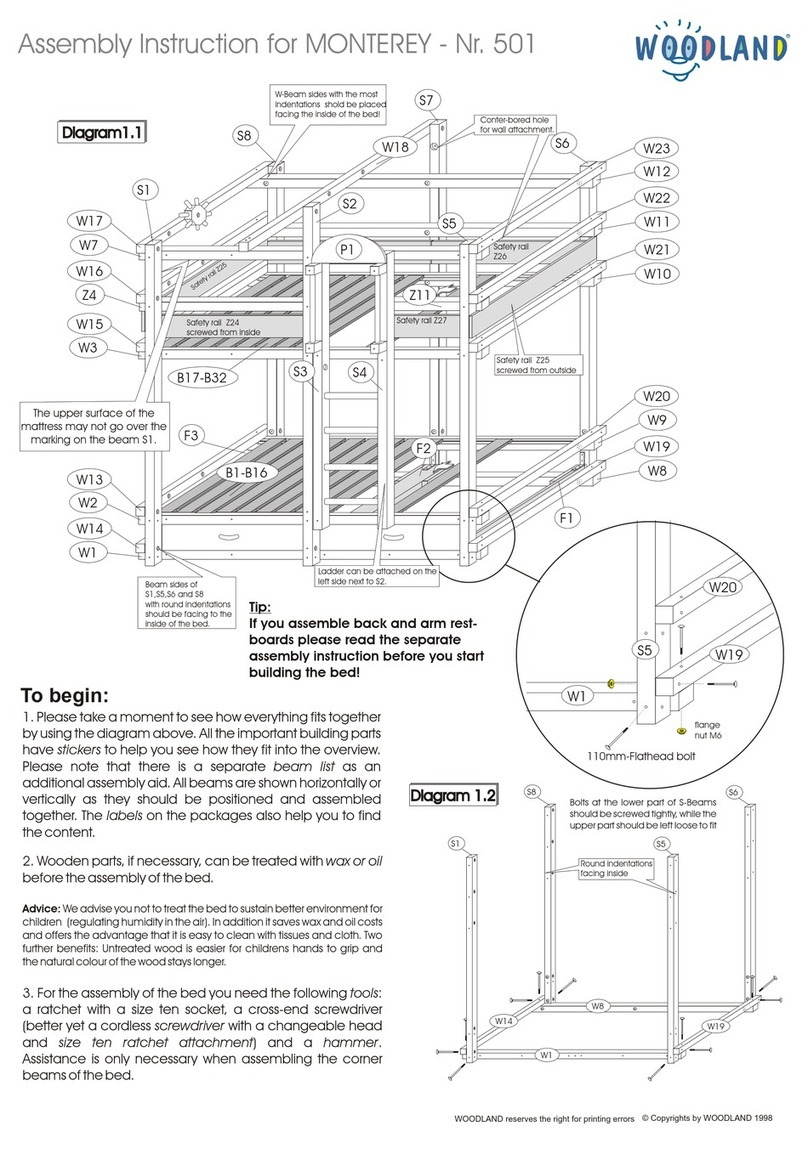
Screw 35mm
Slide the drawer board through notch
Diagram1.3Diagram1.3
Diagram1.4Diagram1.4
Start the assebly of the bed with the horizontal beams W1, W8, W14 and W19 (W = horizontal, S =
vertical). The labels of the beams, correspond to which is found on the end of the beams.
Position the beams on the floor in a way that you can still walk round the bed while it is in the building
phase. ( ).
Caution! All the following horizontal beams (W1, W2, W8, W9, W24, W25, W26, W27, W28) should
be positioned so that, the side with the most circular indentations face the inner side while
the surface with only two identations face underneath. The surface of the beams W13, W15, W16,
W17 and W23 with circular indentations must face inside.
To assemble these beams, the flathead bolts are hammered from the outside to inside. From the
inside secure it with size 6 flange nut using a screwdriver with size 10 attachment. But do not over
tighten bolts.
Diagram 1.1Diagram 1.1
Diagram1.2Diagram1.2
Page 2
How to set up the corner/middle beams S2, S5, S6, S7, Z30 und Z31: When assembling this type of bed please make sure
that the surface of the beam with the five circular indentations are facing the direction of the middle beam. Use bolt, washer and nut
to connect the vertical beams to horizontal beams . Continue with the
assembly of W25, W17, W26 and W23. The beams W17 and W23 can be
interchanged depending on where you want the bed to be attached to the wall.
The W23 beam has a hole for wall attachment.
Assemble the beams W2, W9, W24 and W28, which has notch to support the
mattress slats and these notch should face upward. Continue the assembly for
the beams W13 - W23 there will be an additional bolts for the end of vertical
beams, which are fixed from top to bottom at the end of the beam with M6 flange
nut. The horizontal beams on the upper bunk are built from top to bottom so that
it is easier to screw nuts with screwdriver. Then tightly screw the bolts at the
bottom so that it is easier to construct the rest of the bed.
Ladder assembly: in one end of five rung holes of beams S3 add drops of
wood glue (included in delivery). Tap in the steps using a hammer and wooden
board ( ). Do not put glue on the other side so that another step can be
added later to raise the height to 150 cm!
Diagram1.3Diagram1.3
Diagram 1.2Diagram 1.2
Before installing slats for mattress support assemble the
drawers together. Place drawer board in the notch
between the font and back board and attach the side
boards to front and back boards with screws ( ) . Fix
small wheels on a wooden block attached to the side
boards ( ). Both drawers should be placed from the
top through the space between the beams W1 and W2
from inside to outside . Corner boards F1, F2 and F3
should be attached to the beams S2/S7, S5/S6 und
Z30/Z31 with 40 x 40-mm-Brackets. So that the drawers
slide along the corner boards. The corner boards with
wider ends should be positioned in the back ( ).
Diagram1.4Diagram1.4
Diagram1.5Diagram1.5
Diagram 1.5Diagram 1.5
Leave this hole free
for other options
3 drops of glue in the
rungs holes
Beating wood to prevent
dent on the beam
S3
S4
Diagram1.5Diagram1.5
F2F3
Fix wheels to the wooden
blocks from below using
the screw 16 mm.
Z30
W1
S7
Install the drawer on the right side between the corner
board F1 and beams S5 and S6.
W8
Glue the rungs only on one side of the ladder (so
when the height of the bed is raised to 150 cm
another rung could be added to the ladder).
WARNING!
First attach the bracket on the board
F2 so that the drawers slide in
smoothly.
16mm 35mm
screws
110 mm
flathead bolt
flange nut M6
WOODLAND reserves the right for printing errors © Copyrights by WOODLAND 1998
R
