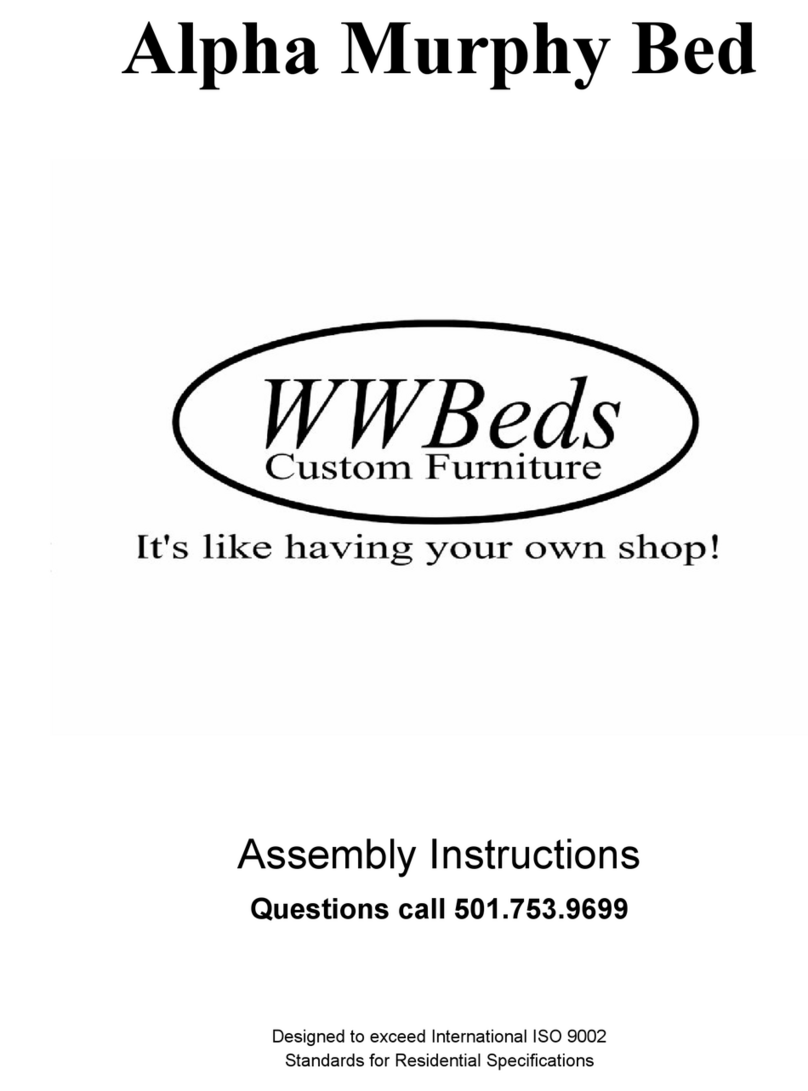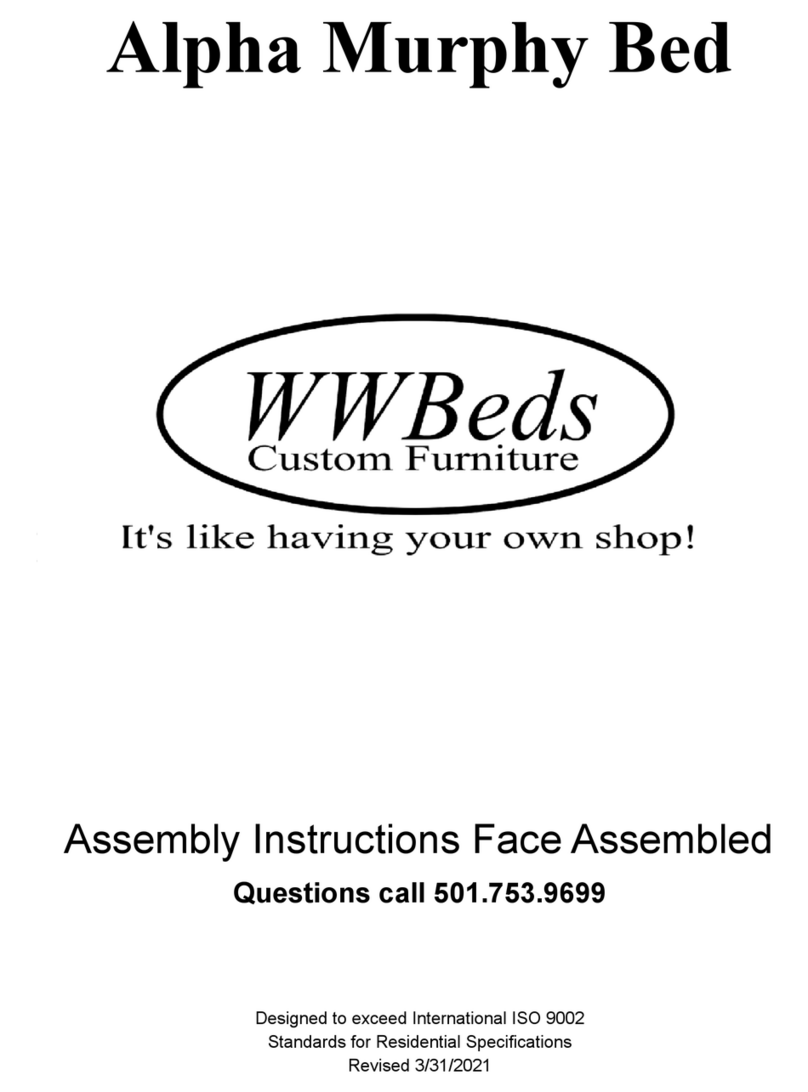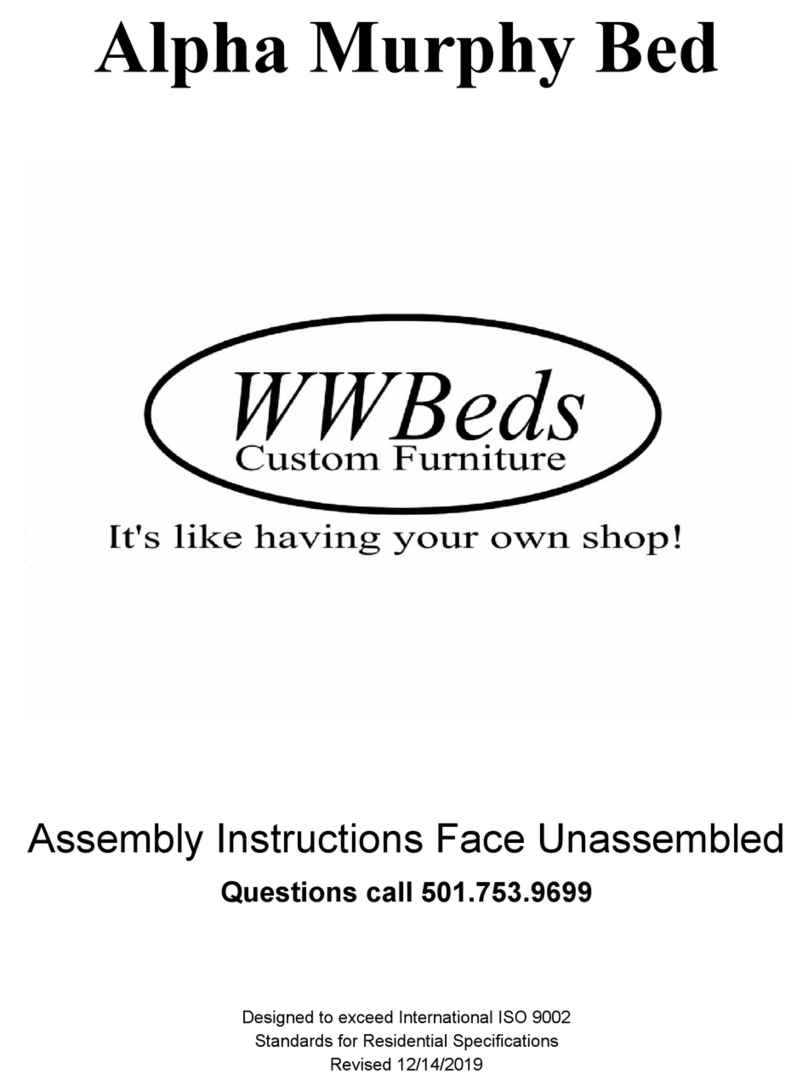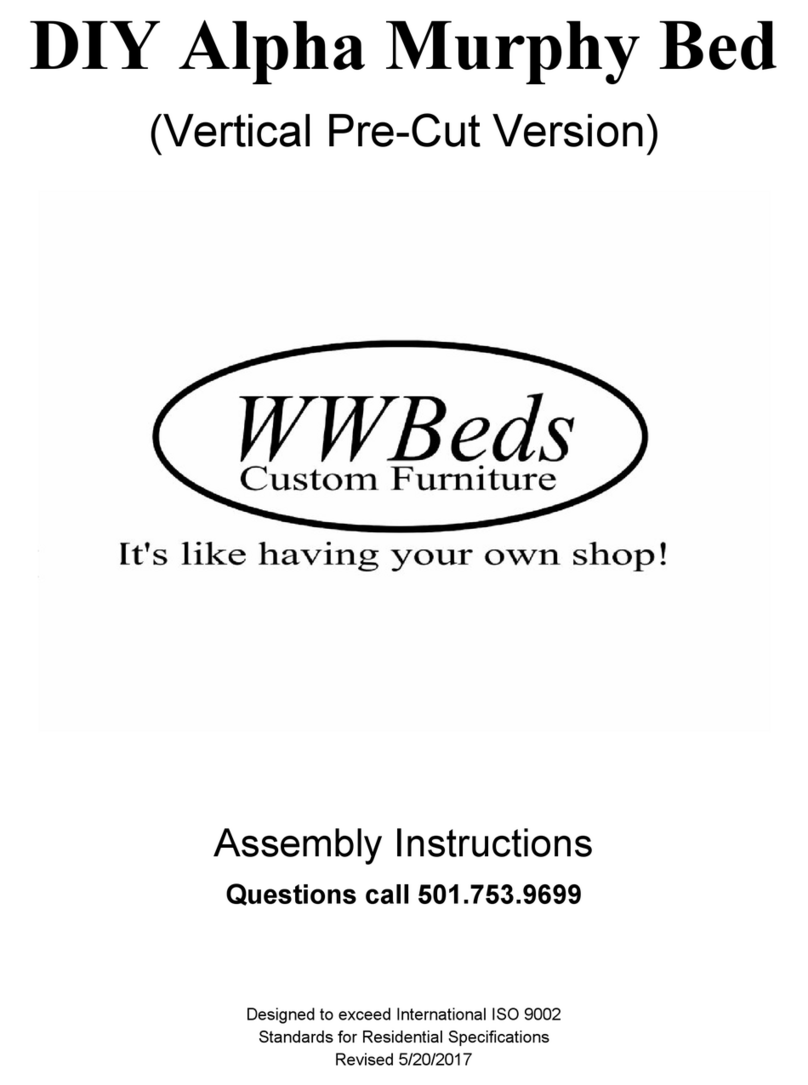
What we have done for you!
● 4-(A) Bed Face Panels
○ Cut to width and length
○ Edge band edges (Top and left for left pane, top and right on right panel and top on center panels)
○ Broke over edges
○ Sanded with to 220 grit (prep for finish)
● 2-(B) Verticals
○ Cut to width and length
○ Edge band edges (Front edge)
○ Bore the 5 holes on each for mechanism
○ Countersink each hole
○ Bore hole for dowels to locate headboard.
○ Broke over edges
○ Sanded with to 220 grit (prep for finish)
● (C) Headboard
○ Cut to width and length
○ Edge band edges
○ Bore holes for dowels
○ Broke over edges
○ Sanded with to 220 grit (prep for finish)
● (D) Top Panel
○ Cut to width and length
○ Mortise dowel holes
○ Edge band edge
○ Broke over edges
○ Sanded with to 220 grit (prep for finish)
● (E) Top Facia
○ Cut to width and length
○ Mortise dowel holes
○ Edge band edges
○ Broke over edges
○ Sanded with to 220 grit (prep for finish)
● (F) Bottom Rear Base
○ Cut to width and length
○ Edge band edges
○ Broke over edges
○ Sanded with to 220 grit (prep for finish)
● (G) Bottom Kick
○ Cut to width and length
○ Edge band edges
○ Broke over edges
○ Sanded with to 220 grit (prep for finish)
● (H) Header Cleats
○ Cut to width and length
○ Broke over edges
○ Pre-drilled 9 holes
● (I) Header Stop
○ Cut to width and length
○ Broke over edges
○ Pre-drilled and countersunk 5 holes

































