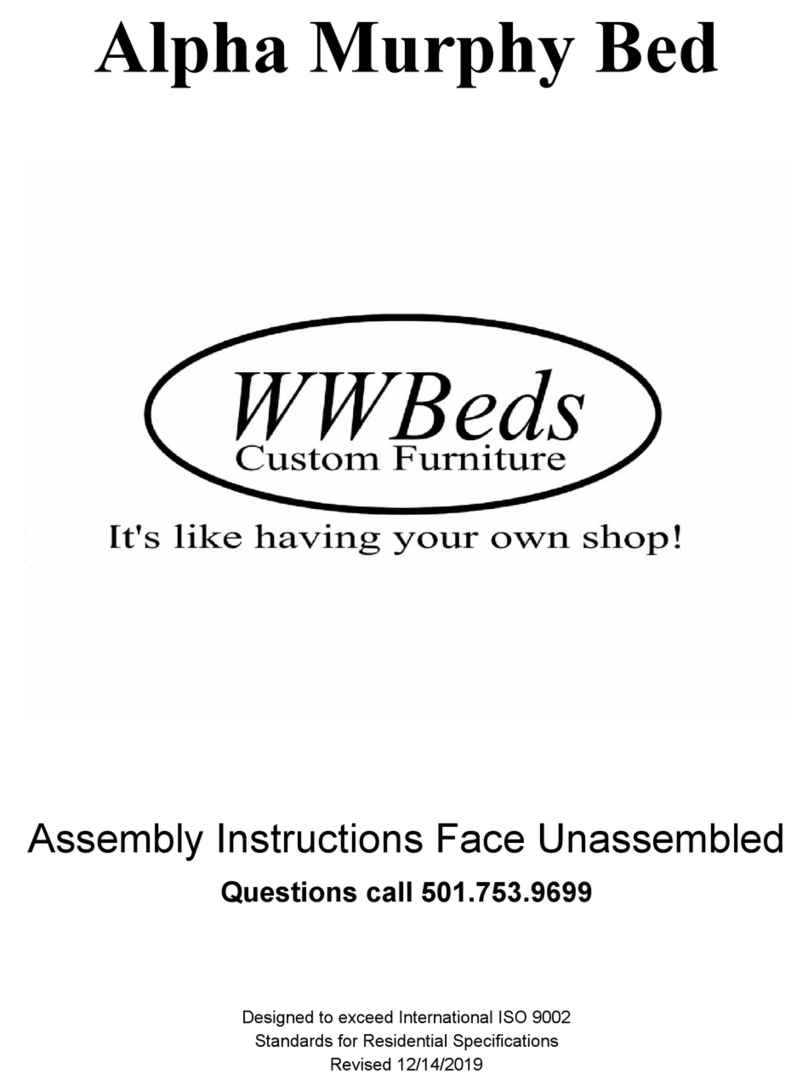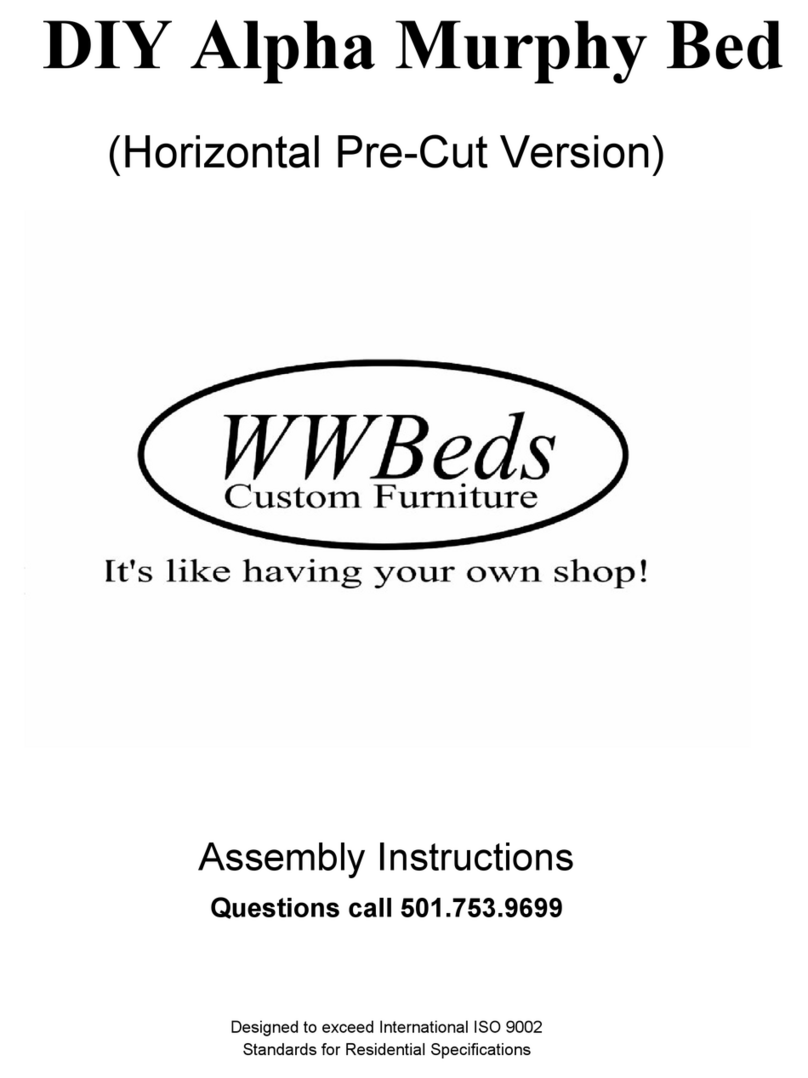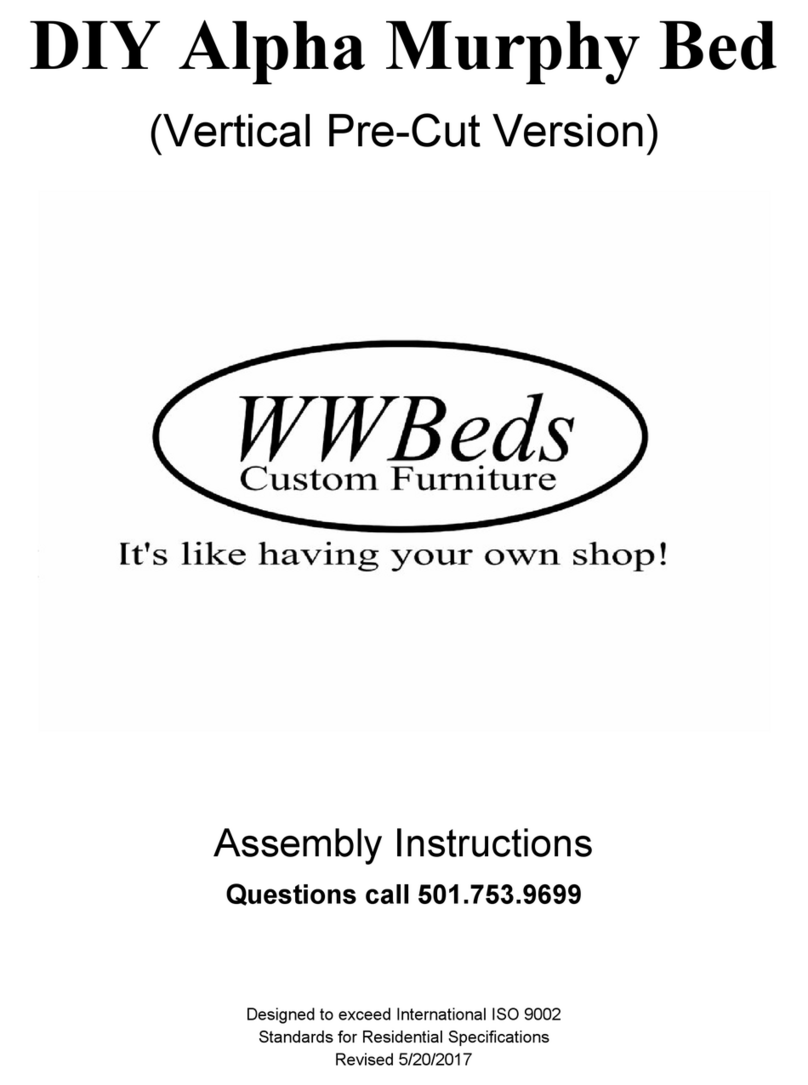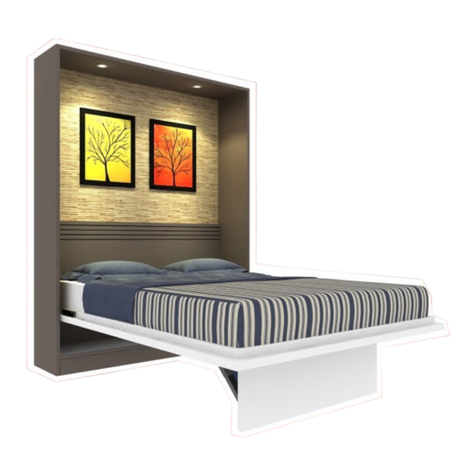
Attach Bed Cabinet Securely to Wall
Video: Attaching to wall
4-1: Find Studs
Prior to placing the cabinet against the wall, locate 3-4 studs on queen size (4-5 on King) or other wall frame
members at the level of the Top Panel (top of bed). Alert: The cabinet must be secured to studs or other wall
structural members or injury and damage could occur. If the wall is not a wood stud wall, use metal stud
screws, toggle bolts or concrete expansion bolts if necessary.
Tip: for help finding studs there are several websites of video available online, just do a google search. One
example: https://www.lowes.com/n/how-to/how-to-find-studs-in-walls
4-2: Attach to wall
Now that the cabinet is square and plumb,
pre-drill a hole in that backboard of the
Top Panel/header at the stud location
using a 3/16” drill bit. Only pre-drill that
back board and not the entire depth into
the stud. Fasten cabinet to wall using 3”
screws. Repeat this for other stud
locations.
If the wall is CONCRETE, MORTAR OR
BRICK Construction, use masonry screws:
Drill three pilot holes through the rear rail of
the bed header into the wall for a twin or full
and four for a queen size bed. Using a
5/32” concrete drill bit, drill through the pilot
holes into the wall 2” deep. Anchor the bed
by screwing 3/16 x 2 ¼” masonry screw
through the rear rail of the bed header into
the wall.
IMPORTANT:
After the cabinet is securely fastened to the wall, pull on the top of the cabinet. If any movement away
from the wall is detected, repeat the previous steps.

































