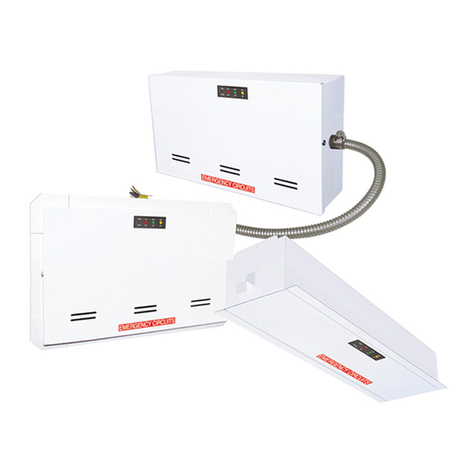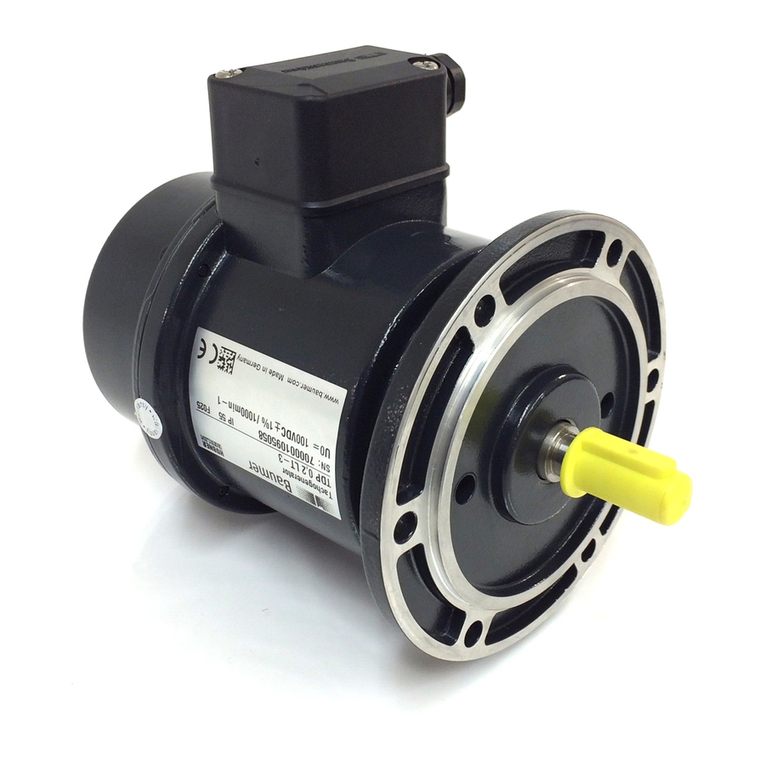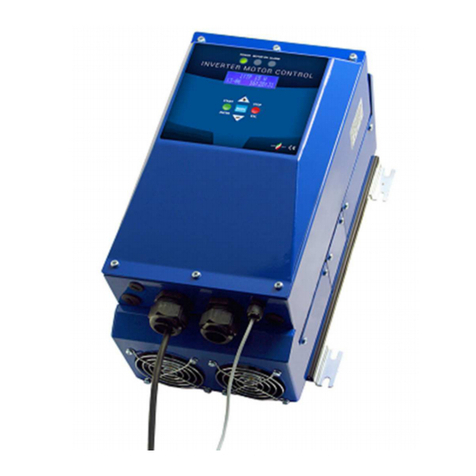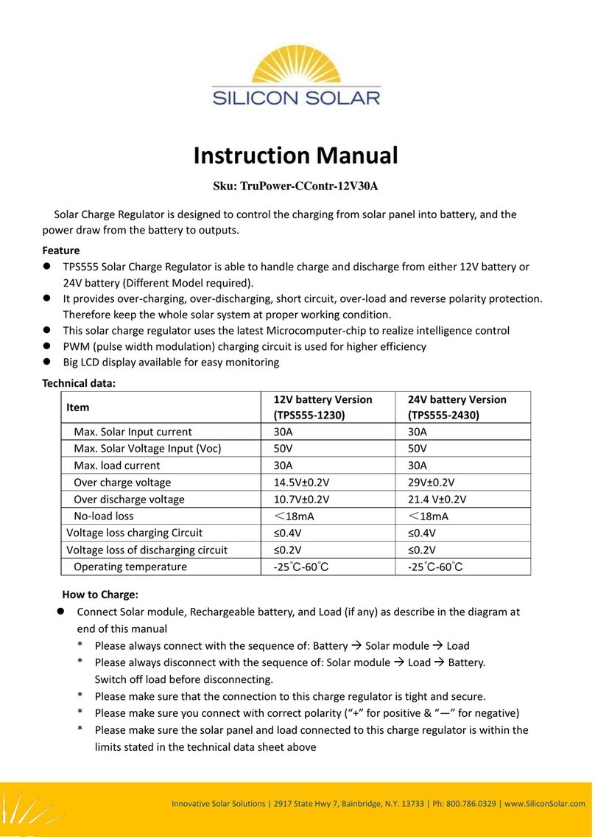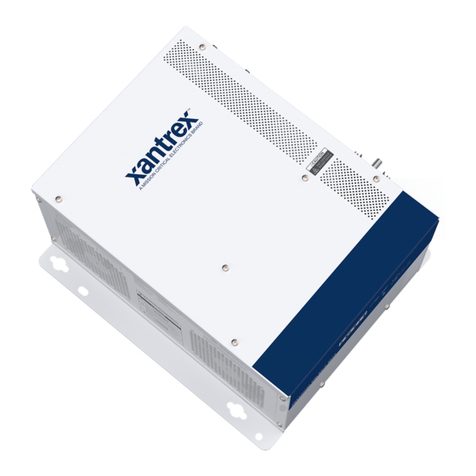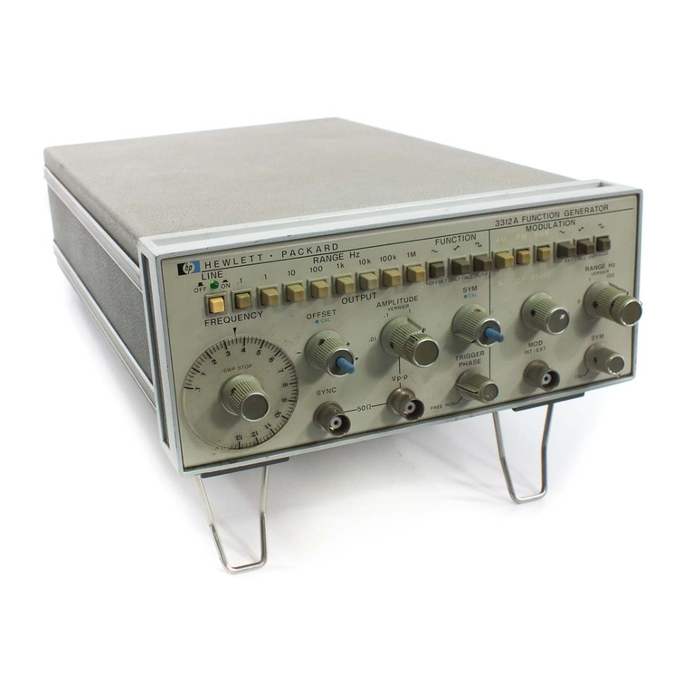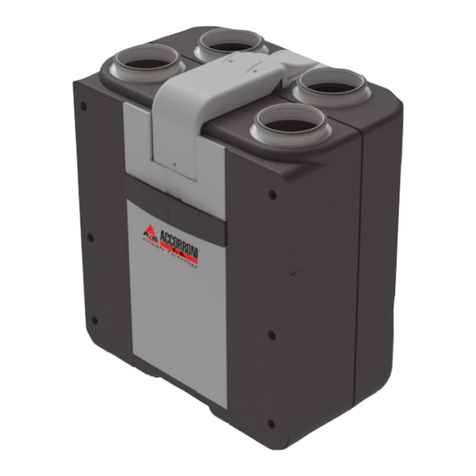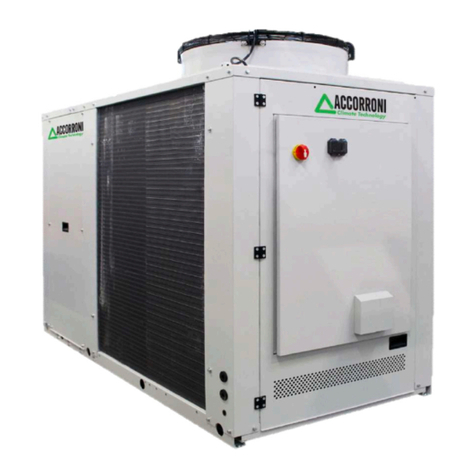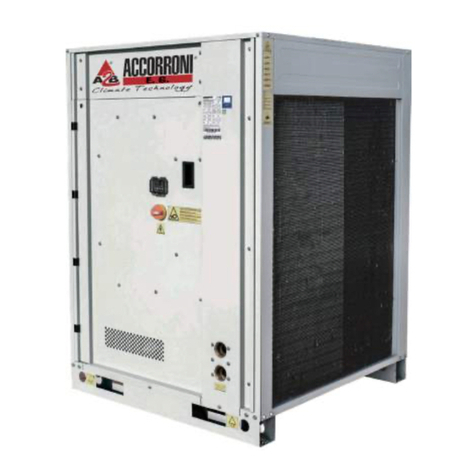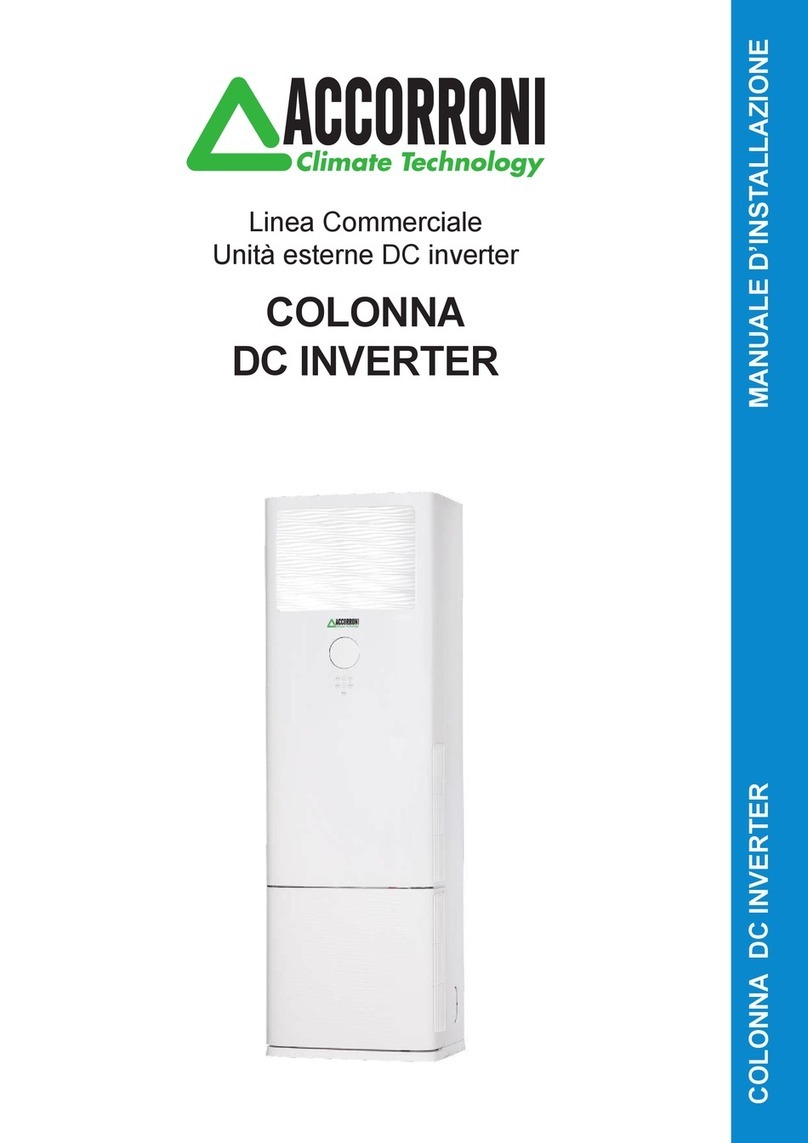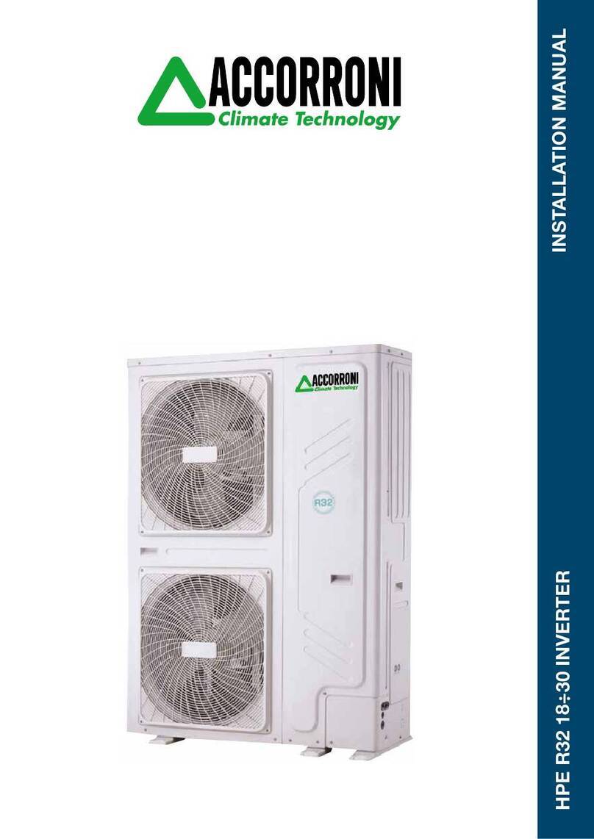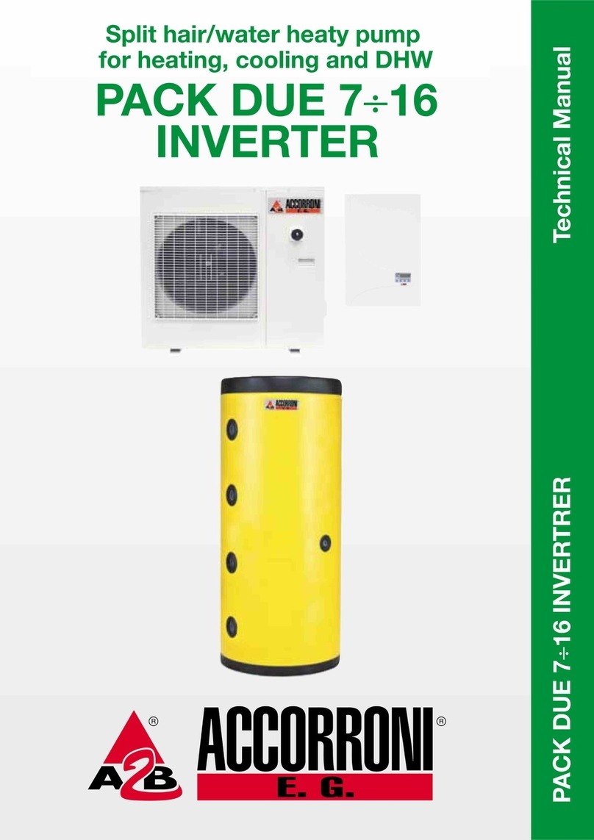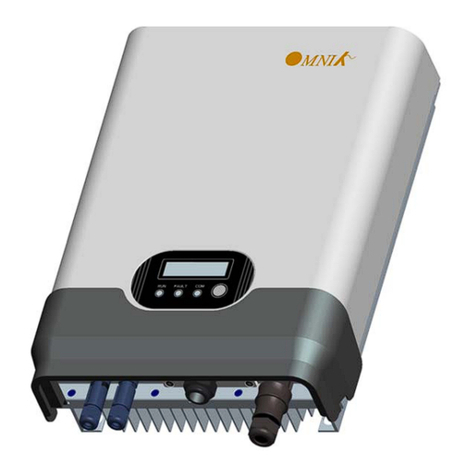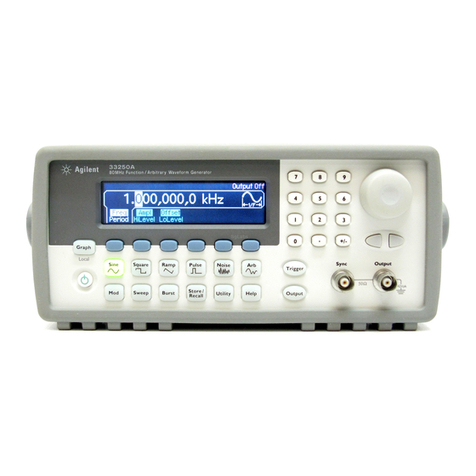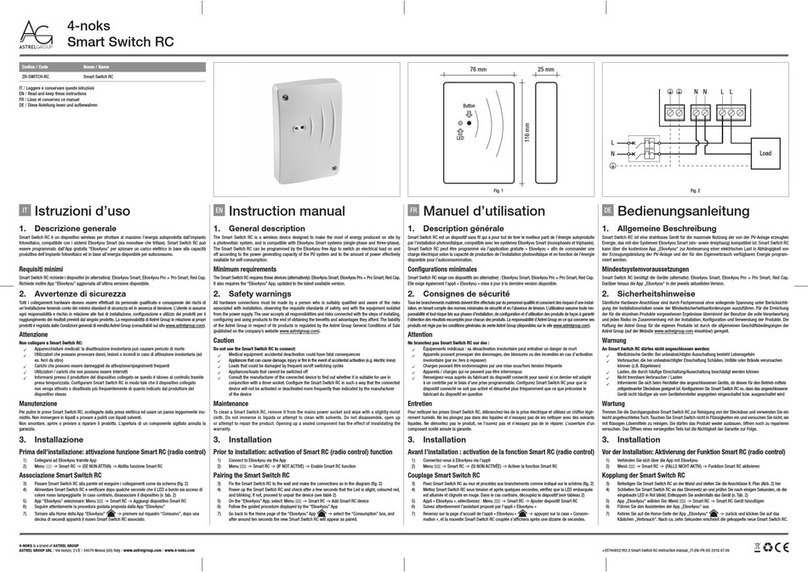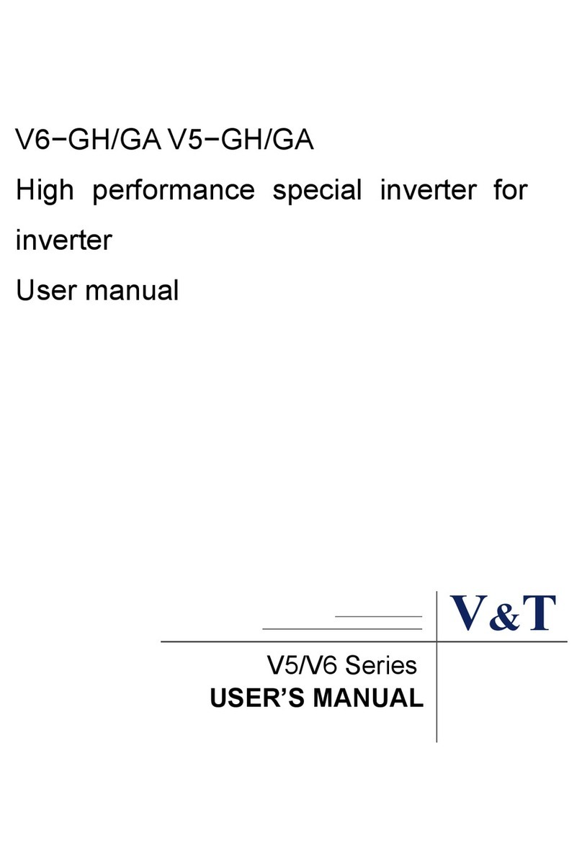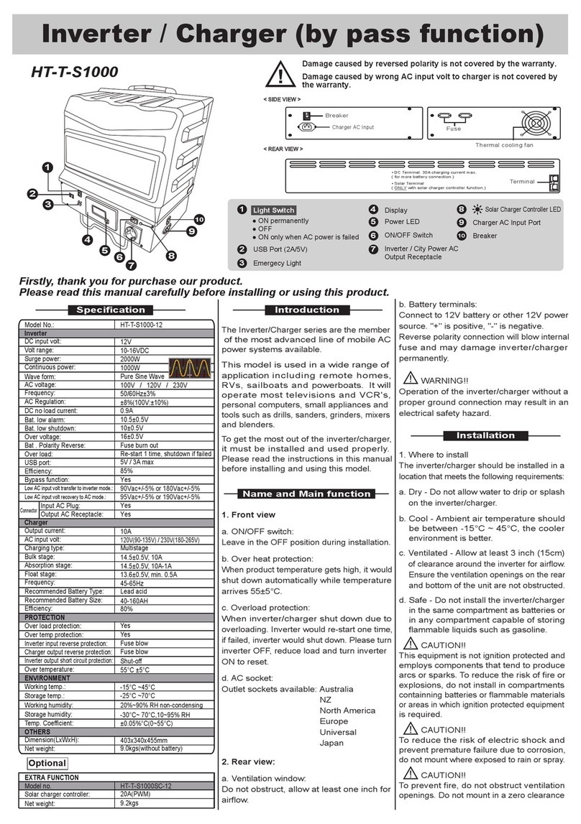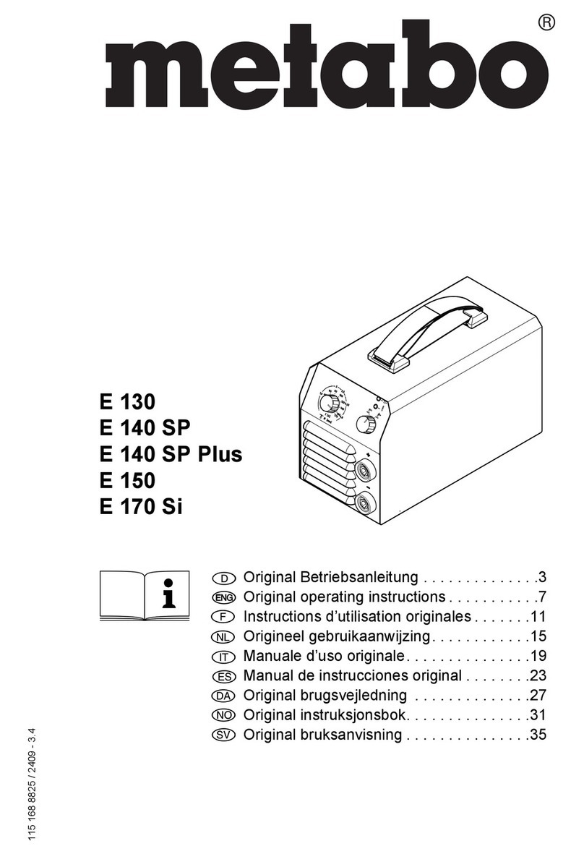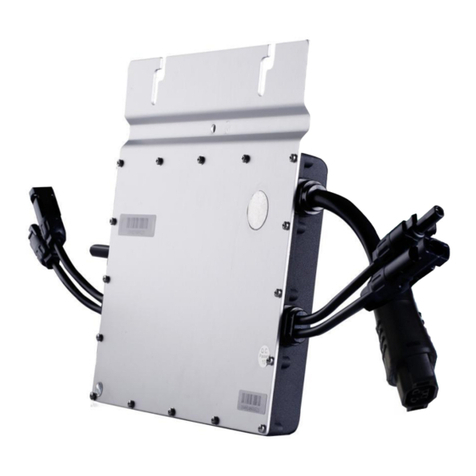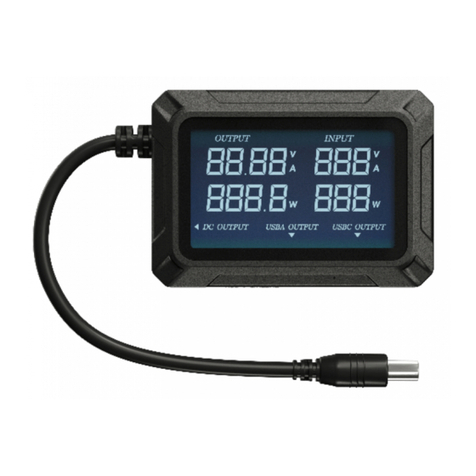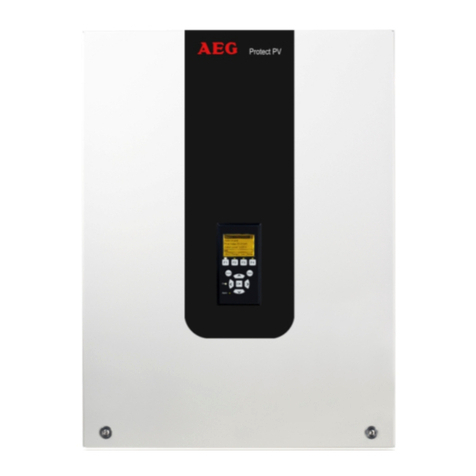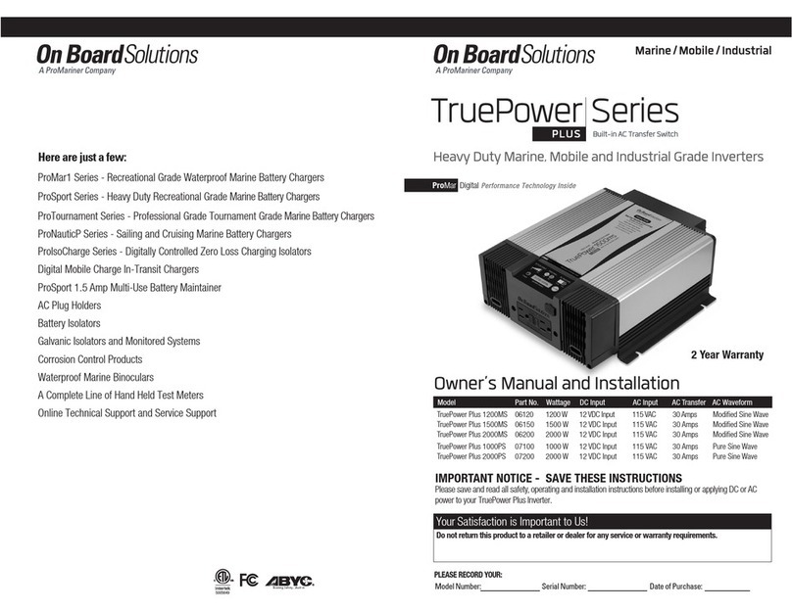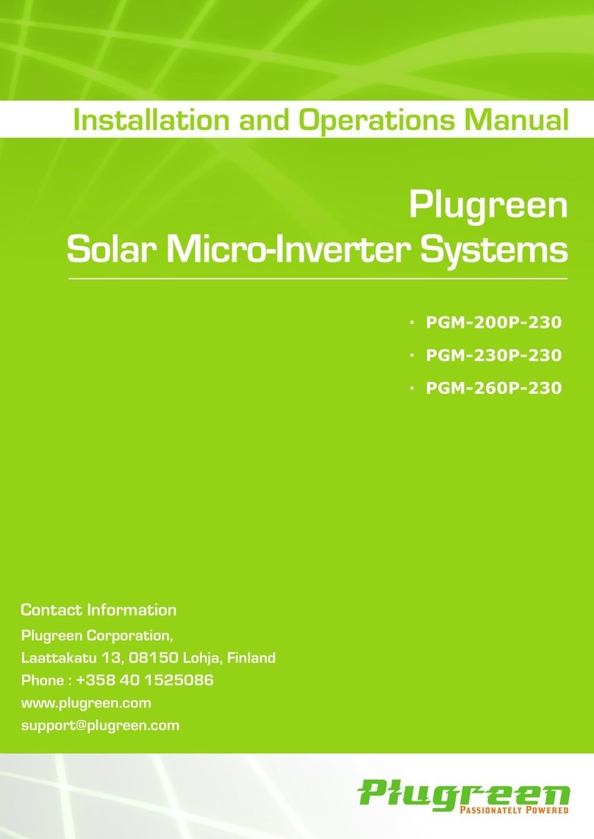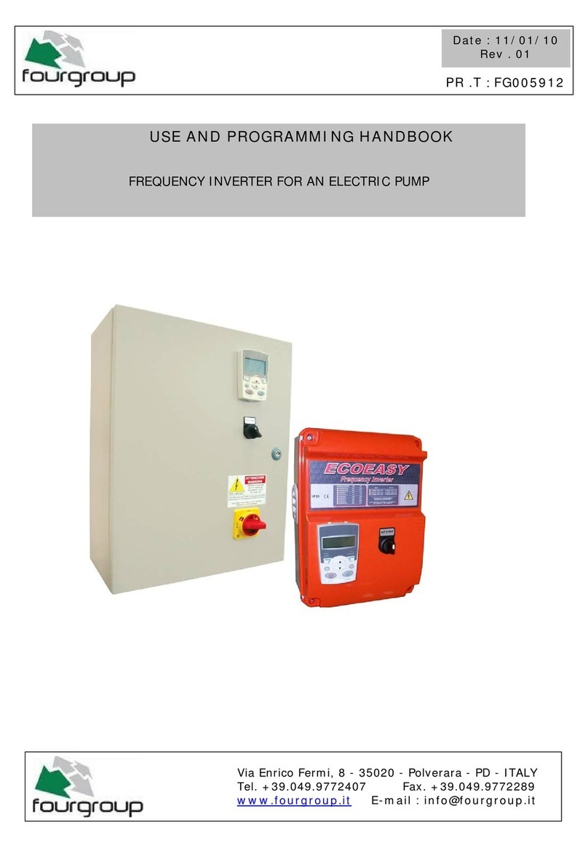
4
1.MAIN FEATURES
1.1 CLASSIFICATION OF EQUIPMENT
The fundamental elements that make up the HUB RADIATOR
PACK CF system are:
1) Electronically controlled external moto-evaporator dened
as: “Split air-water heat pump”, fed by R410A refrigerant uid with
ON - OFF compressor model Booster HR 7.8 (HUB RADIATOR
PACK CF 7.8) or HR 3.0 (HUB RADIATOR PACK CF 3.0).
2) Indoor unit consisting of a modulating condensing boiler from
2.9 to 24.9 kW which works as a support to the heat pump and
a 48-liter closed vessel accumulator of technical water inside
which all the copper exchangers are positioned both for the
production of DHW and for the heat exchange with the external
motor-evaporator.
1.2 CERTIFICATIONS - CE MARKING
The patented HUB RADIATOR PACK CF system complies with
directives 97/23 / EC and 98/37 / EEC.
They also comply with the provisions of the following directives:
73/23 / EEC, 89/336 / EEC, as amended by directive 93/68 /
EEC.
The indoor unit of the HUB RADIATOR PACK CF hybrid system
has been designed to be installed only and exclusively inside
buildings or on a special external niche that is thermally insulated
and protected from atmospheric agents.If this indication is not
respected, any type of warranty is void.
1.3 CONSTRUCTION FEATURES
All the machines are equipped with a microprocessor for
controlling and adjusting the operation and safety of the units.
Thanks to the patented direct exchange condensers, the products
of the HUB RADIATOR PACK CF series are able to reach high
standards of energy efciency and SCOP.Altre caratteristiche
costruttive:
- the cabinet covering the outdoor unit is made for everyone
the models in sheet metal pre-painted with epoxy powder.
The compressor compartment is completely isolated from the
compartment refrigerant air exchanger; this allows you to
protect the better the electromechanical components;
- the compressor is of the high efciency rotary type, working
with R 410A refrigerant, mounted on supports anti-vibration
rubber bands, driven by a single-phase electric motor for all
models;
- the air / refrigerant gas exchanger
it is made with copper pipes and blocked aluminum ns by
mechanical expansion of the pipes, with high heat exchange
surface;
- the fan unit it consists of a helical fan driven directly by
single-phase asynchronous motor with internal thermal
protection. The fan is equipped with safety protection grid;
- the quick heat exchanger DHW is made of copper
directly immersed in the technical water of the indoor unit
with the FIRST IN - FIRST OUT method, so as to eliminate
the problem of legionella within the accumulation.
- the refrigeration circuit and the links between individuals
components are made of copper tube specic for refrigeration.
The body of lamination, the reverse cycle valve the separator
of liquid;
- the electrical command and control panel is directly
positioned inside the cover cabinet.
- the microprocessor control system with keyboard is
located on the control plate accessible directly on the front of
the cover cabinet, and can be remotely via the appropriate
command and control panel remote, available as an
accessory, to be installed a wall or recessed.
- the indoor unit is supplied complete with all the appropriate
internal copper exchangers, R410A refrigerant gas
connections, DHW connections, air vent jolly valve, safety
valve, lling tap, pressure gauge, electronic circulator, 9-liter
expansion tank, temperature probes, I unload.
1.4 CONTENT OF THE PACKAGING
The device is shipped on wooden pallets, with extruded expanded
polystyrene protections and wrapped in a layer of plastic fabric
with air bubbles.
The identication data of the device are shown both on the label
on the packaging and on the technical data plate applied inside
the cover cabinet. Do not remove the technical data plate for
any reason, as the references it contains are necessary for any
maintenance interventions.
Inside the packaging there is also an envelope containing
this manual and the warranty certicate, which must be
delivered to the owner of the device so that he can keep
them carefully for any future use or for consultation.
1.5 STANDARD EQUIPMENT AND ACCESSORIES SUPPLIED
ON REQUEST
The wide range of standard equipment and accessories available
on request allow optimal exploitation of all the functions of the
machines and system to which they are served.
1.6 FIELD OF USE
The appliances designed and manufactured for heating water
in hydronic air conditioning systems and to produce DHW must
be used only for this purpose, in relation to their technical
specications and performance.
The quality and dimensions of the materials used guarantee a
good life span and are suitable for the operation of the devices
both as a whole and in their individual components, subject
to an installation carried out in a workmanlike manner and
under conditions of mechanical stress. chemical and thermal
corresponding to a suitable use.
ATTENTION! All uses not expressly indicated in this manual
are considered improper and are not permitted; in particular,
the use of the equipment in industrial processes and / or
installation in environments with a corrosive or explosive
atmosphere is not envisaged.
The manufacturer declines any liability for damage to
persons, animals or property resulting from non-compliance
with the instructions in this manual, from modications or
tampering with the product, from installation, adjustment,
maintenance errors and from improper use.
Failure to comply with what is indicated in this manual also
results in forfeiture of the warranty conditions.
1.7 SAFETY RULES
ATTENTION! Installation and maintenance must be carried
out exclusively by specialized and specially authorized
personnel.
The connection to the power supply must be performed in
accordance with current national plant standards.
During installation and maintenance operations, it is always
necessary to operate in conditions of maximum safety,
follow the instructions given in this manual and any warning
labels applied to the product.
Respect the installation and operating limits indicated in
this manual, never modify the internal electrical wiring and
refrigeration pipes, do not modify or disable the safety and
regulation devices.
Before any inspection, maintenance, or anything else
involving access to the internal parts of the appliance,
disconnect the general power supply.
In case of need or clarication for installation and maintenance,
contact a Technical Assistance Center authorized by A2B
ACCORRONI E.G.
