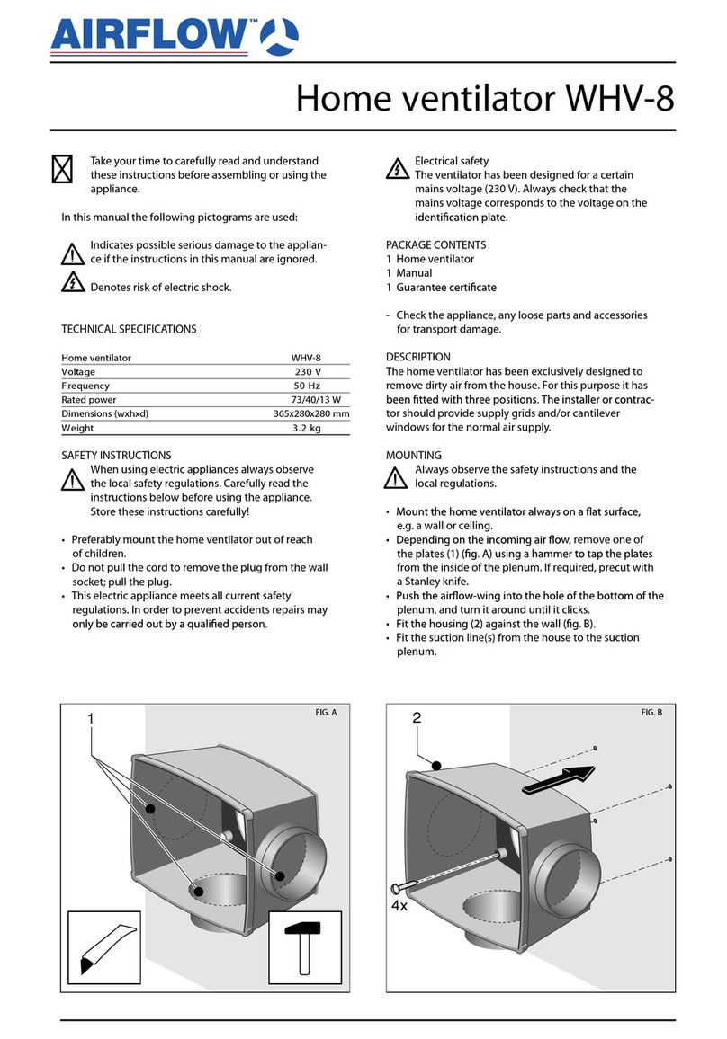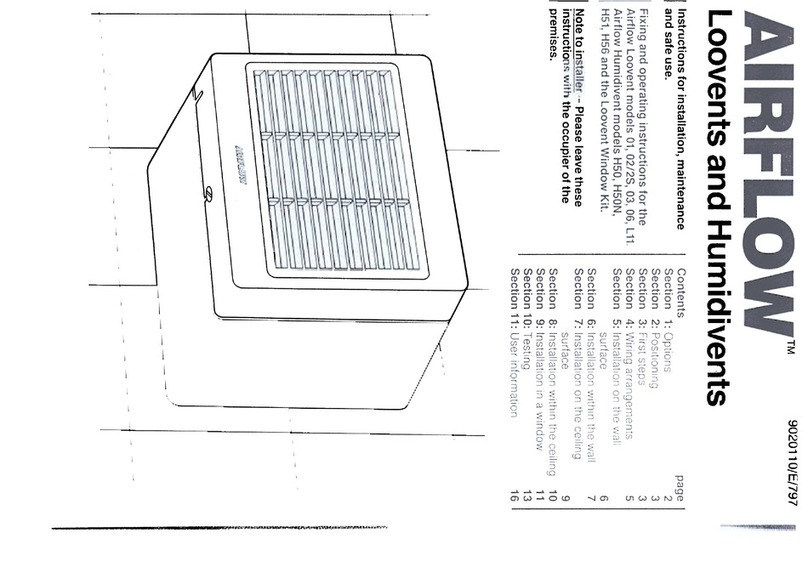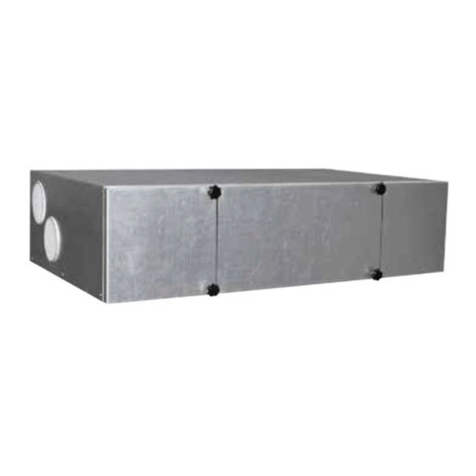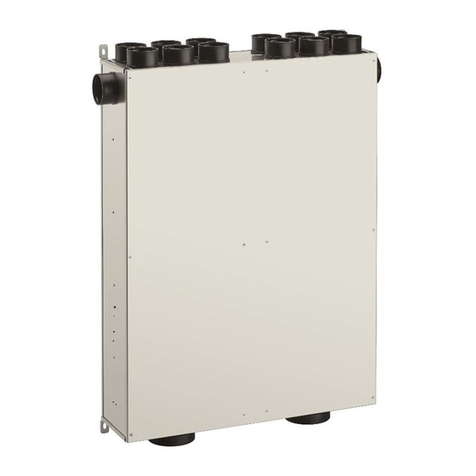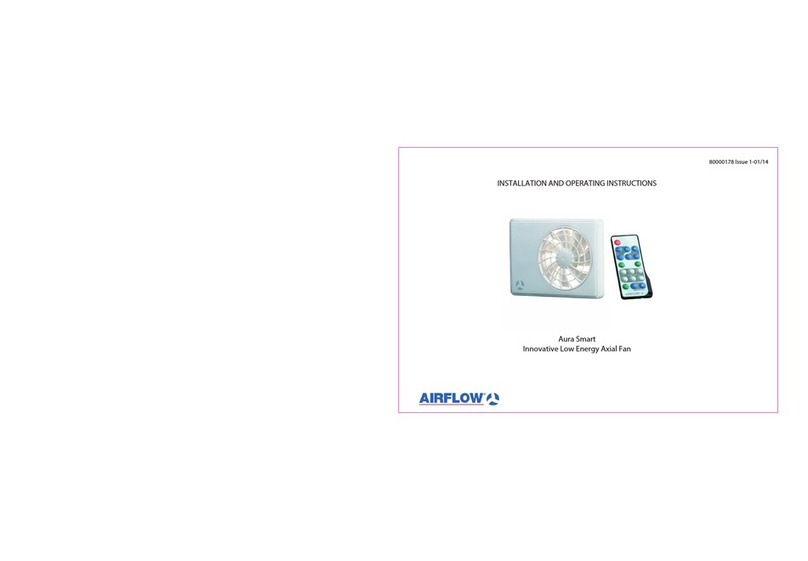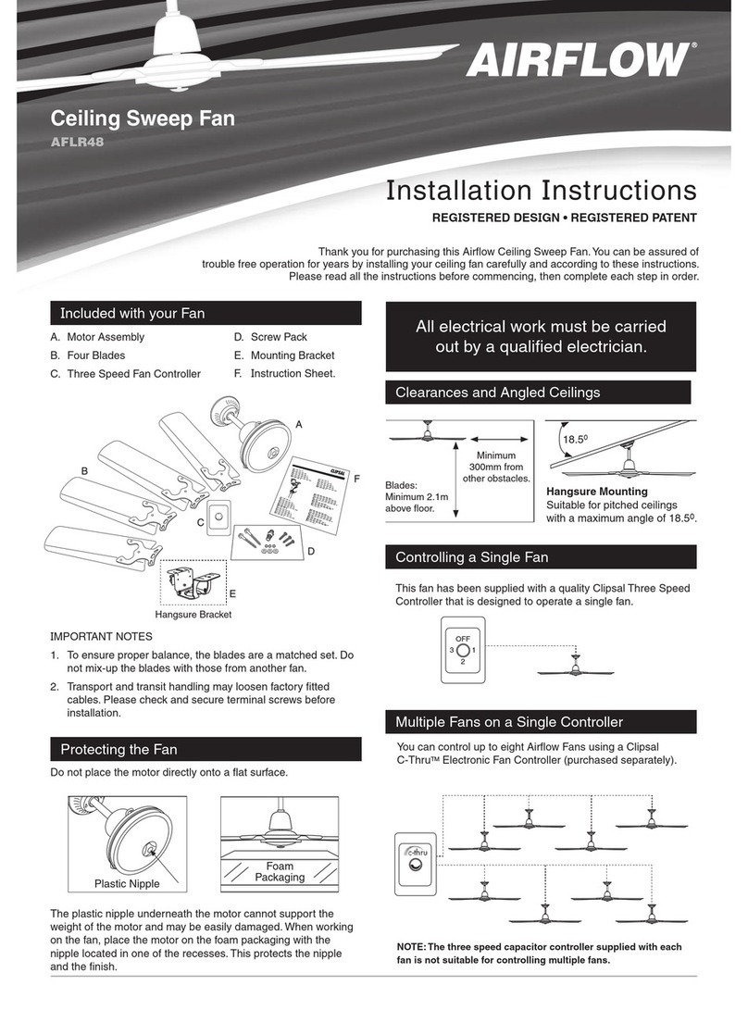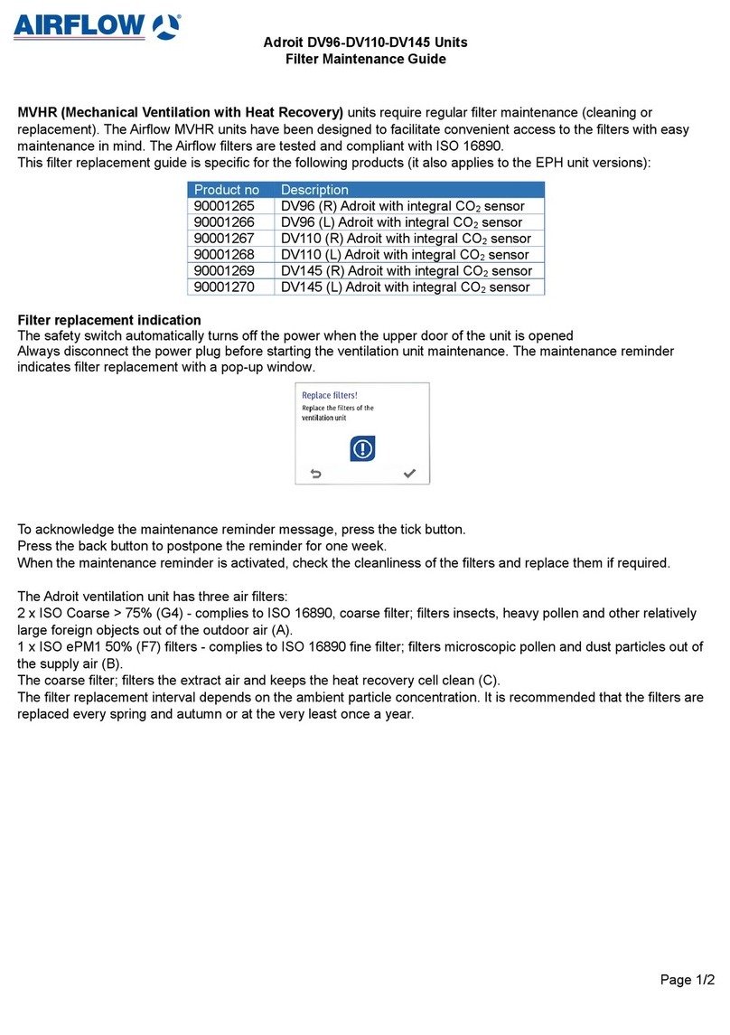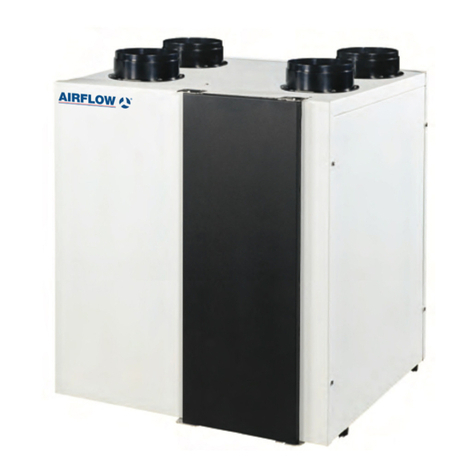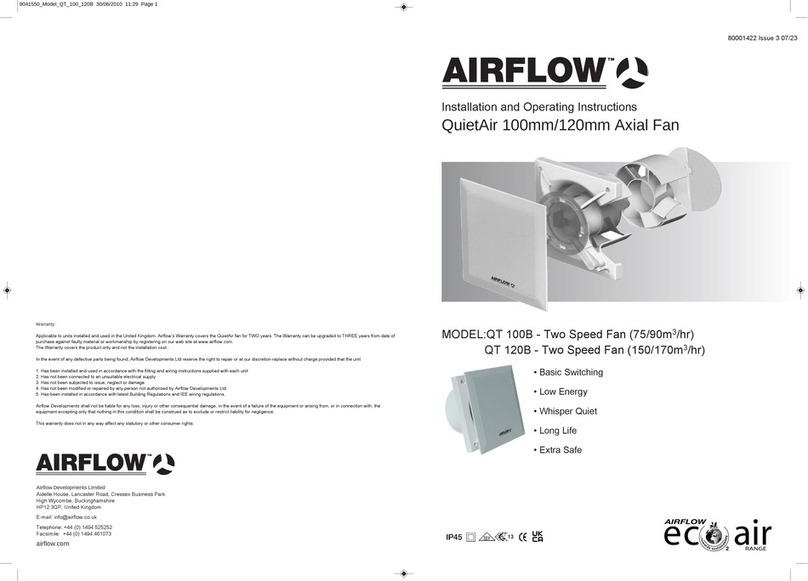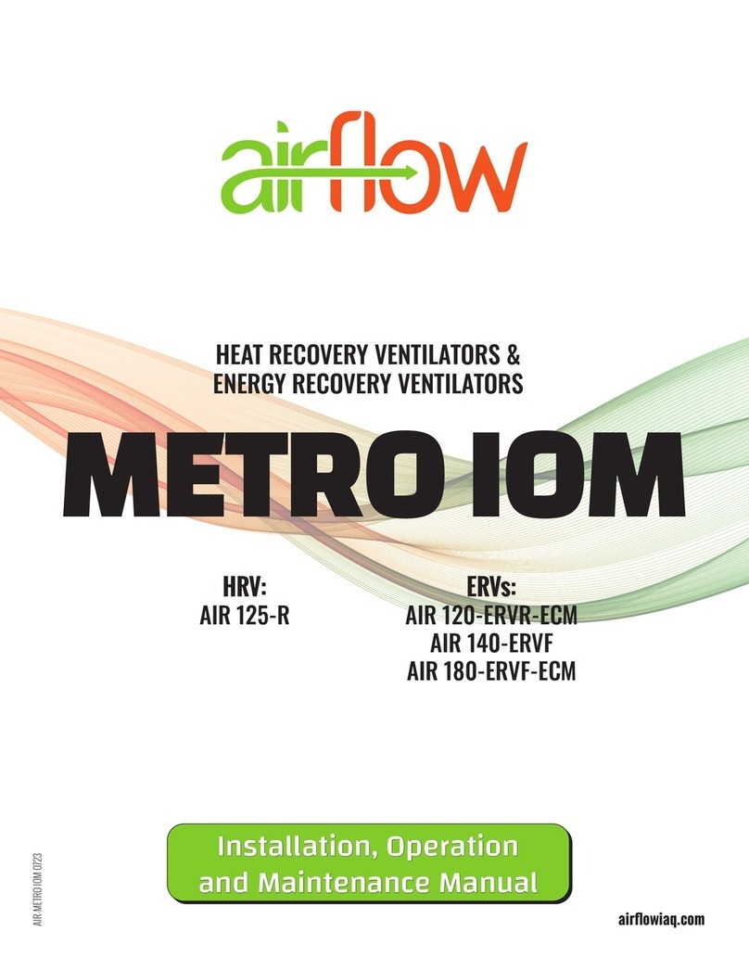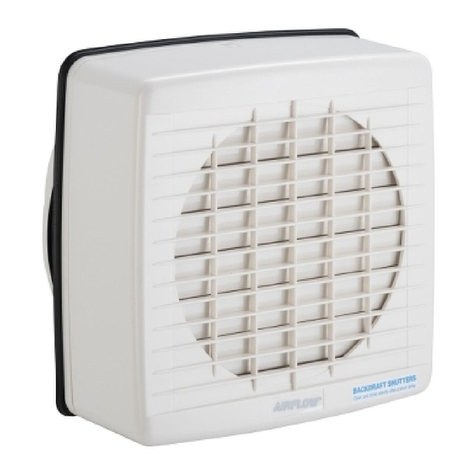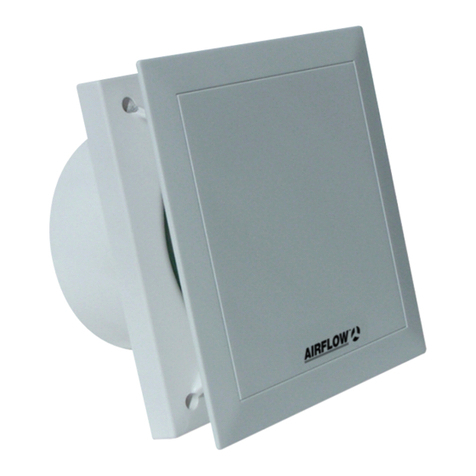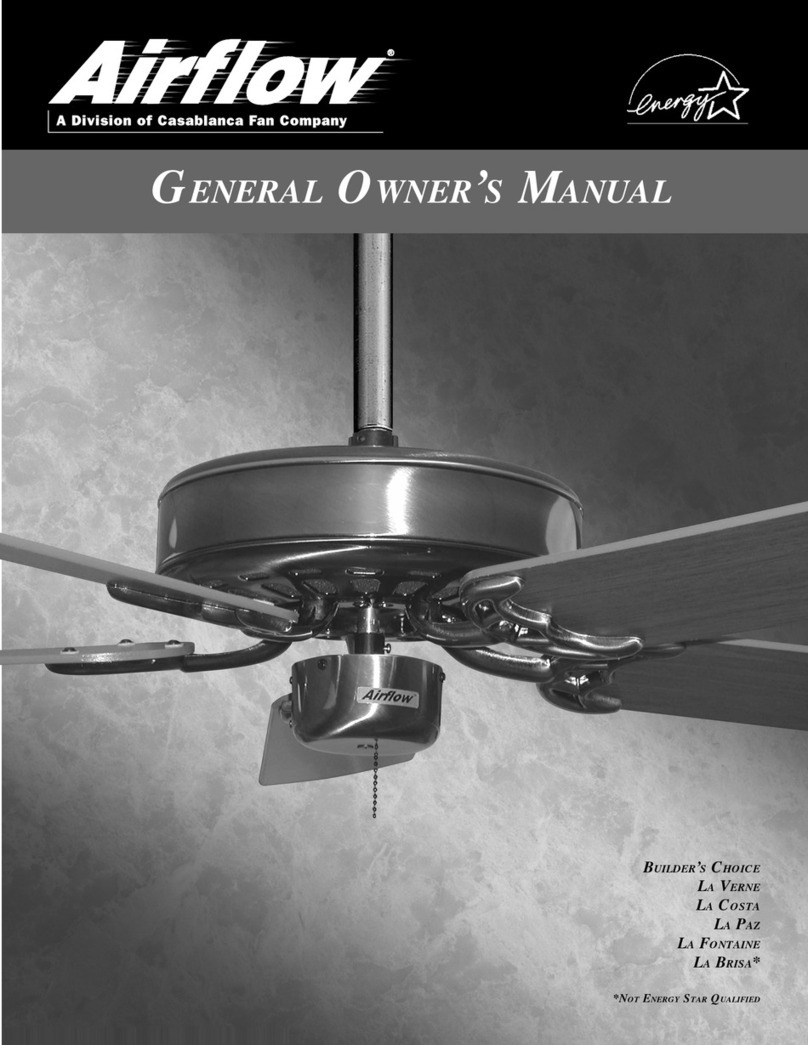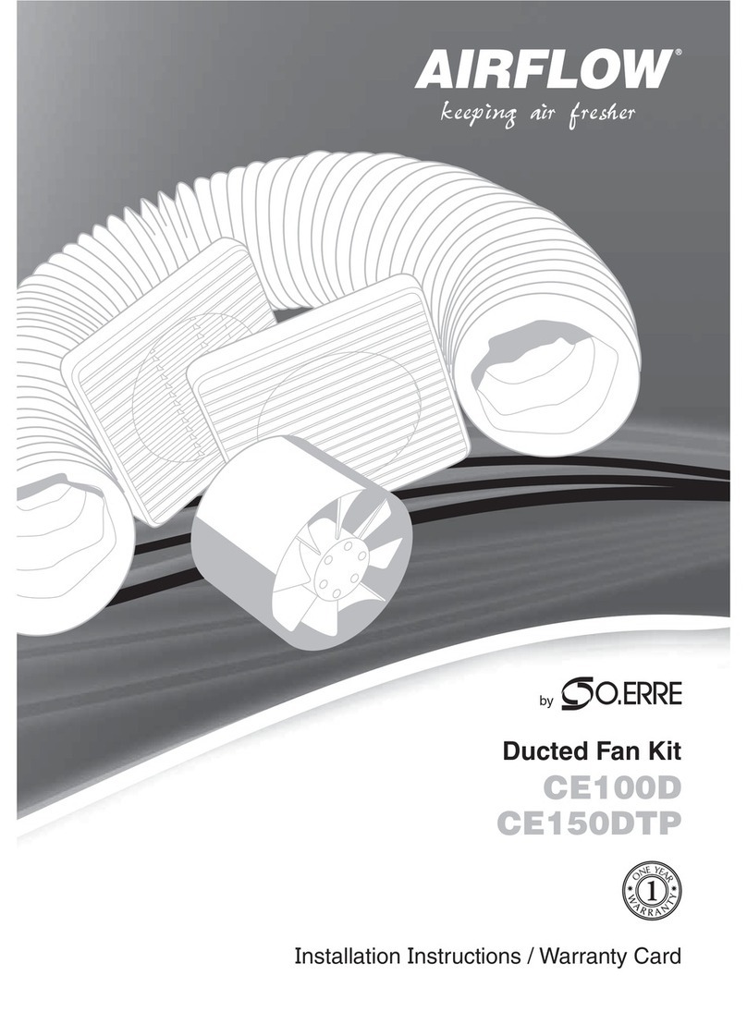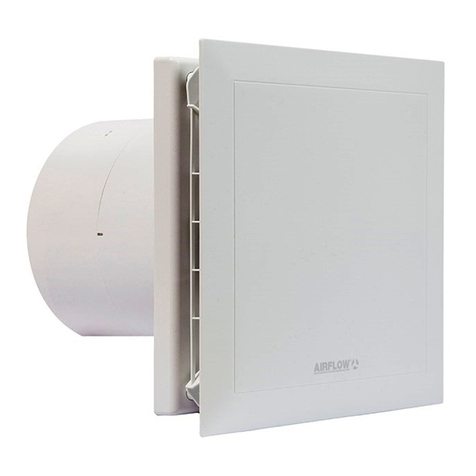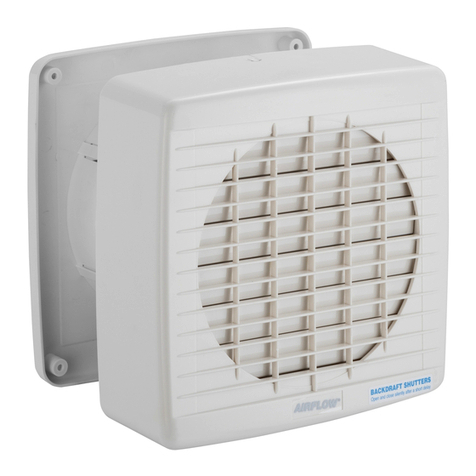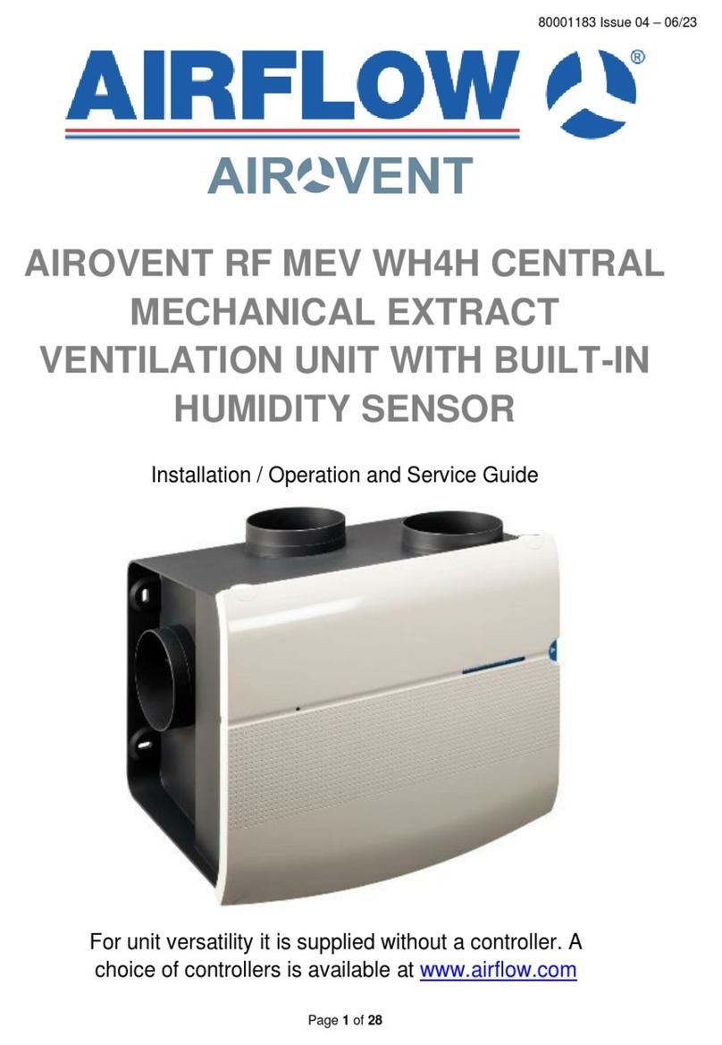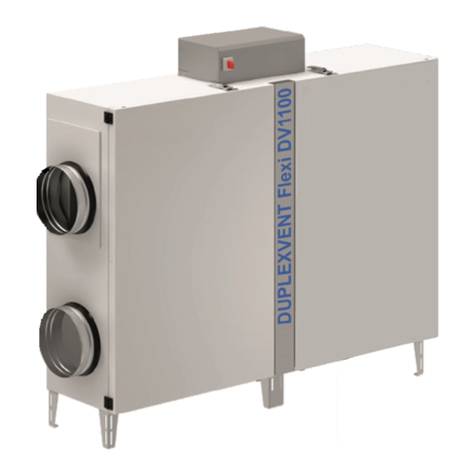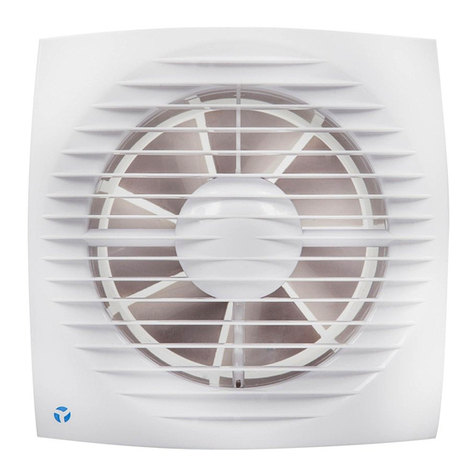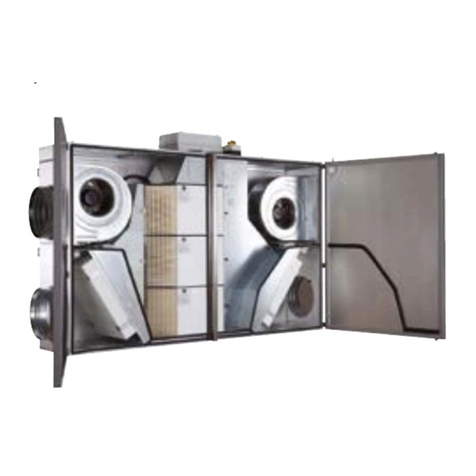
Installation and Operating Instructions
9
© Airow - we reserve the right to make changes without prior notice
m WARNING
Unohab Cavity Wall Installation Kit
The wall sleeve must not be shortened on the inside of the wall, as the cut-out for feeding the power supply cable is
located here (see Fig. 5 & 6)!
When using the deep version external grille (Part no: 90001004), a wall sleeve protrusion of 50mm to the outside of
the wall must be taken into account (see
.Fig. 6)
If necessary, the thickness of the plaster or wall covering should be taken into account.
500/800
11-2deg
min. 250mm
1 1-2
50
-
5
0
min.300 mm
J
SECTIONAL VIEW with horizontal core hole SECTIONAL VIEW with horizontal core hole
Installation - standard external grille
(can be shortened to min 300mm)
Installation - deeper external grille
Wall thickness
Internal wall
Wall installation sleeve
EPP wedge for
consendate drain
External wall
Insulation foam
Fig.6
C
able conduit
Fixing wedge
Internal wall
Wall installation sleeve
EPP wedge for
consendate drain
C
able conduit
Fixing wedge
External wall
Insulation foam
Protrusion of wall installation
sleeve
1. Insert wall sleeve in the
wall hole. Make sure the
condensate wedge is centrally
aligned with the cable conduit
and located at the bottom.
1
2. Fix the wall sleeve on the
inside and outside of the wall
using the installation wedges,
supplied in the box.
2
3. Fill in the gap between the core
hole and the wall sleeve with
insulation foam, including the
inside and outside of the wall.
Allow time to dry and remove
the wedges and excess foam.
3
4. Seal the gap to become water
proof.
4
7. Mount the external grille.
Detailed instructions are
provided in the Unohab
external grille manual, number
800001043 which can be
downloaded at airow.com
7
5. Cut the excess wall sleeve
length, wedges and foam flush
to the outside wall using an
oscillating saw blade tool.
Exception to this is if the wall
thickness is 250mm (see Fig.6).
5
6. Seal the gap (same as in
image 4) and even off the
outside wall surface.
6
8. From the internal wall side,
slide the unit in the wall sleeve.
Make sure the ‘TOP’ marking
will be located on the top as
indicated.
8‘TOP’
10. Measure and cut the cable to
length.
10 Cable length:
Distance = edge
of the wall insulation
sleeve to fan unit
Cable
9. When inserting the unit, do
not push hard into the external
grille and leave it where it stops.
This allows a free path for the air
to be exhausted/extracted.
9
11. Pull the unit out so the front of
the unit is ush with the hole,
before making the electrical
connection.
11 12
1
2
Controller
cable (not
included in
the box)
Two-part
connector
Unit connection cable
13. Plug in the two-part
connector. Stow the
connection cable in the
allocated EPP shell space.
13
14. Push the unit back until it
stops into the external grille
protection guard. (see point 9
for guidance)
14
15. Insert the internal grille. Make
sure it is the correct way up,
indicated by the Airow logo.
15
wall sleeve
cable
channel
cut-out for
connection cable
condensate drain wedge
installation wedge
condensate drain wedge
Cut out allocated
space for the
connection cable
Sealing compound
External
grille
Wall installation
sleeve
Cable
routing to
the
controller
Pull-out strap
Two-part
connector
12. Wire the controller cable wires
(max. outer Ø 6 mm) as per the wiring
diagrams which can be found in the
Unohab unit manual, number 80000777
which can be downloaded at
airflow.com
mElectrical connection:
If a residual current device is installed
in the EC fan power supply cable, it
must have the following technical
characteristics:
Type A or B with a rated differential
current of 30 mA.
The EC fan has a leakage current of <=
3.5mA, determined according to DIN
EN 50178.
