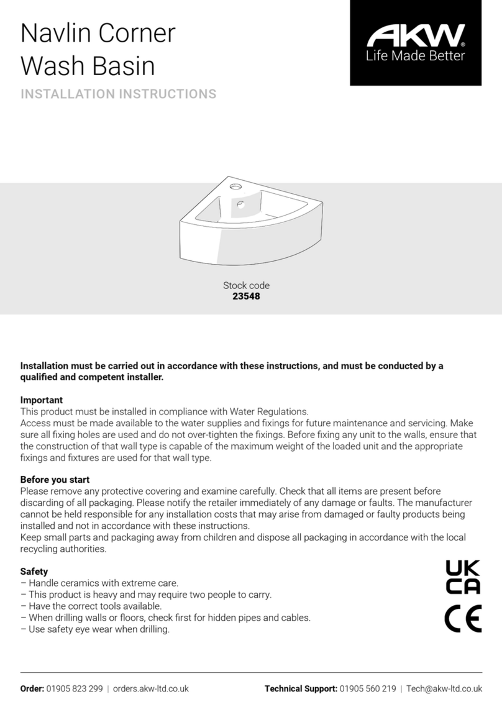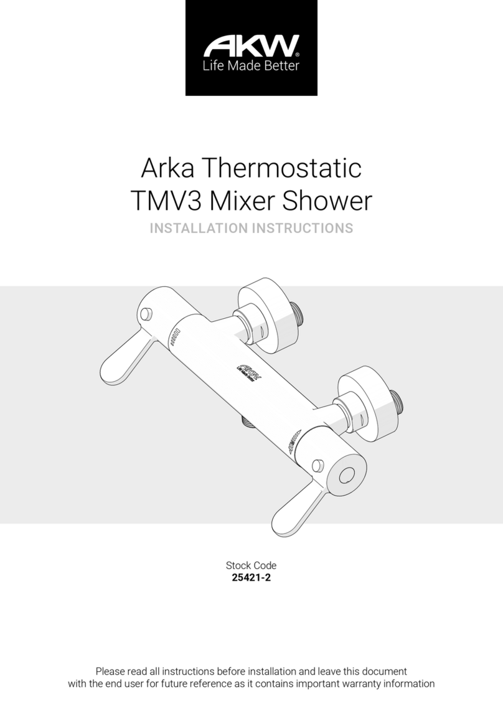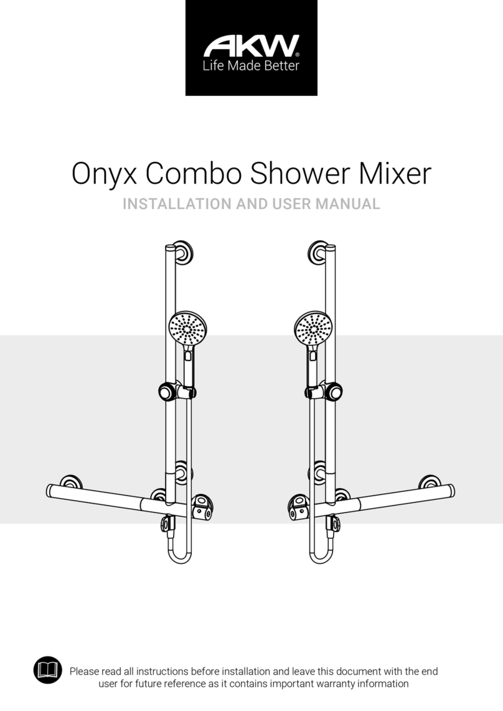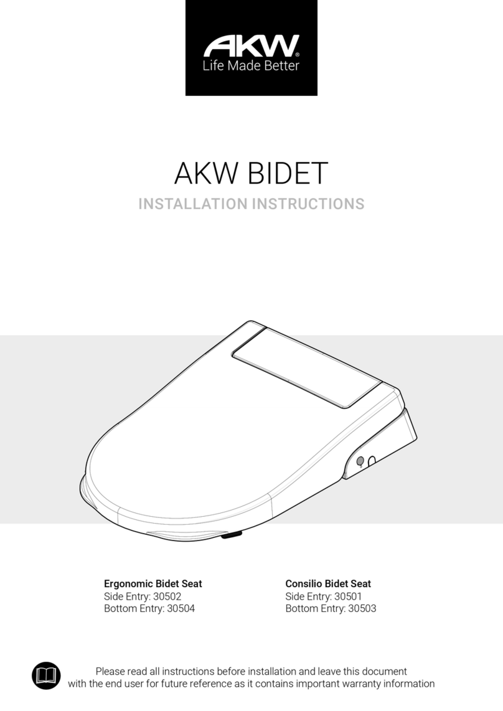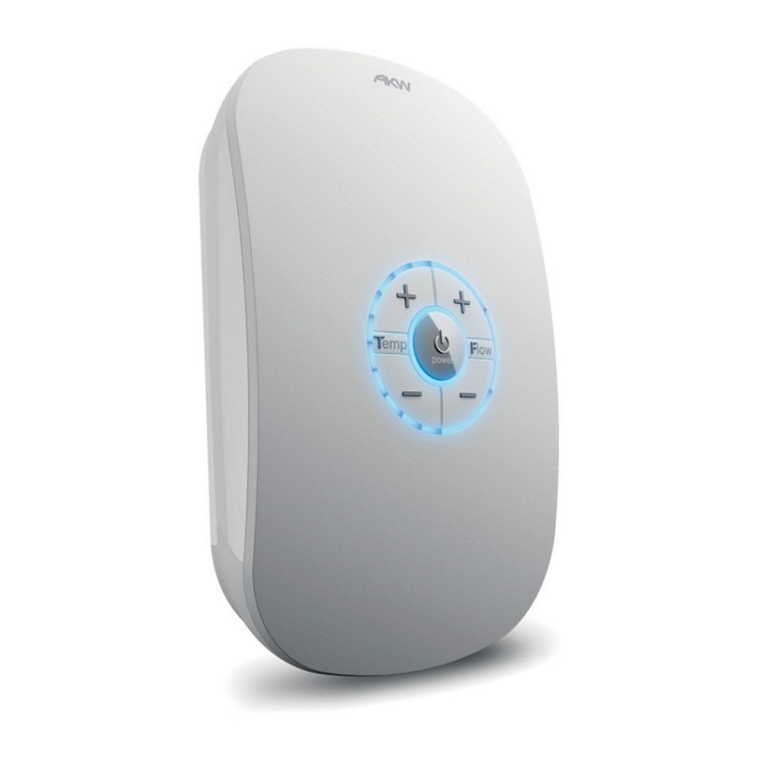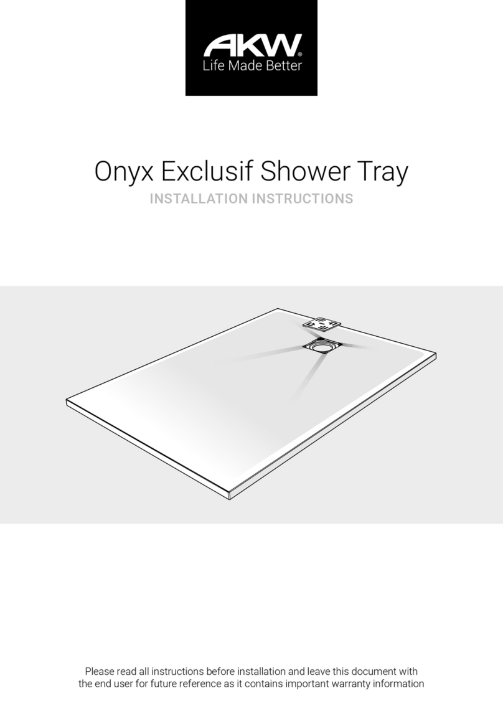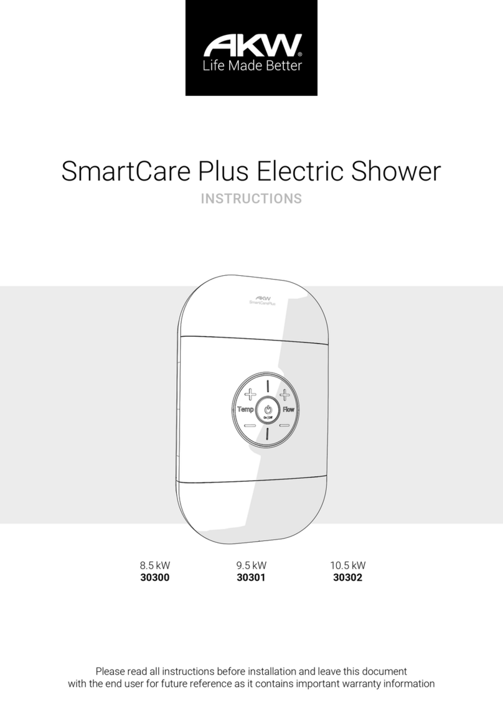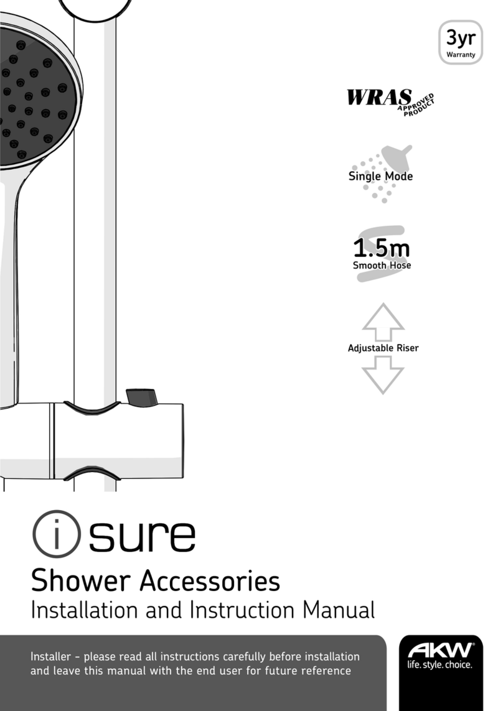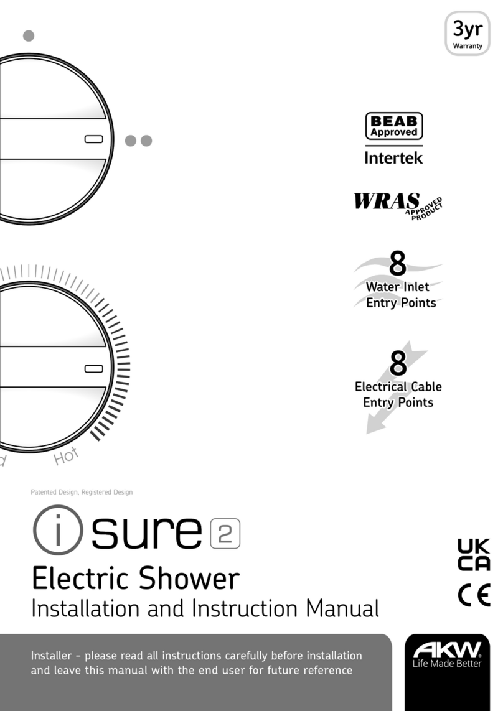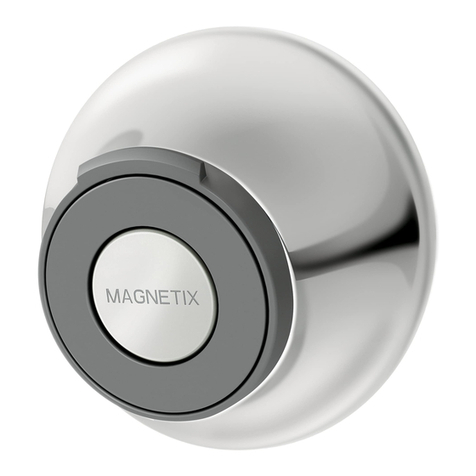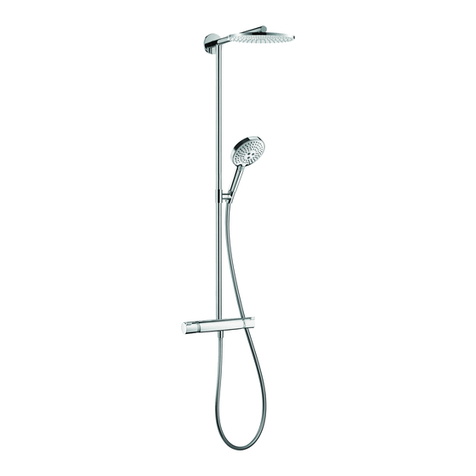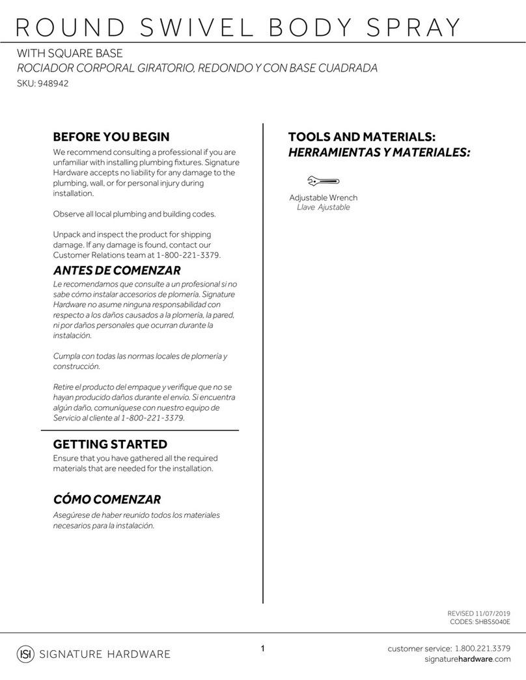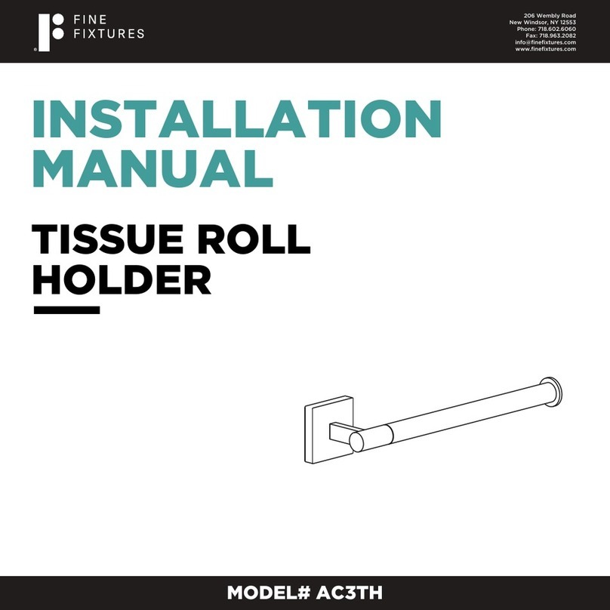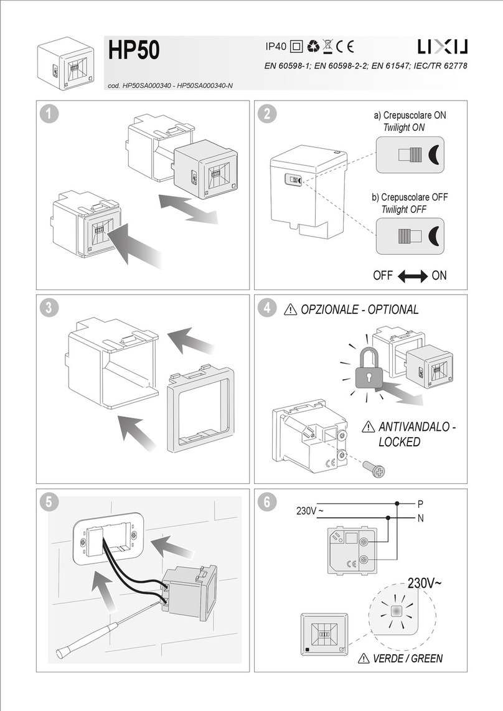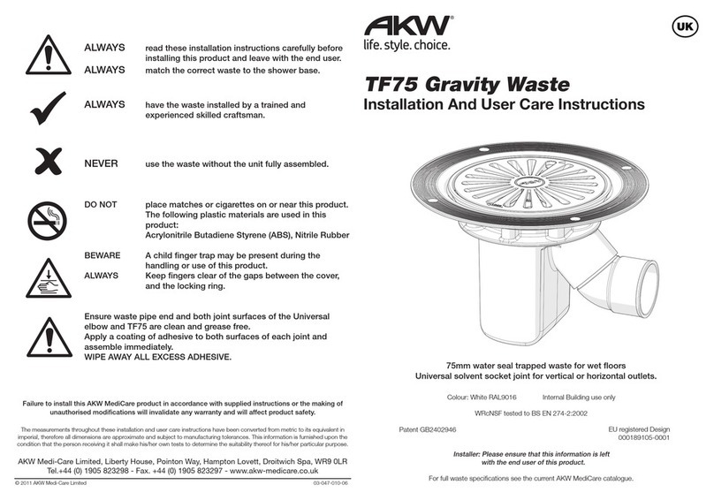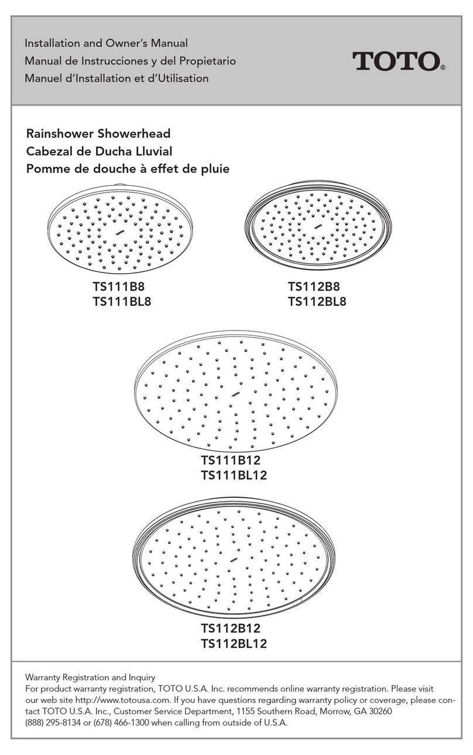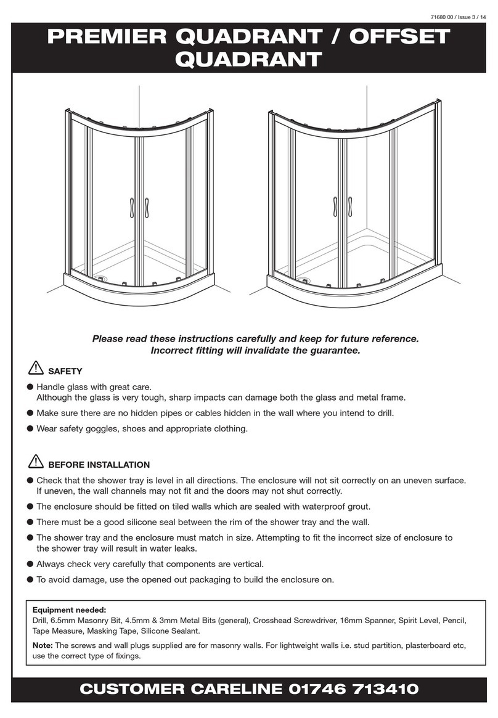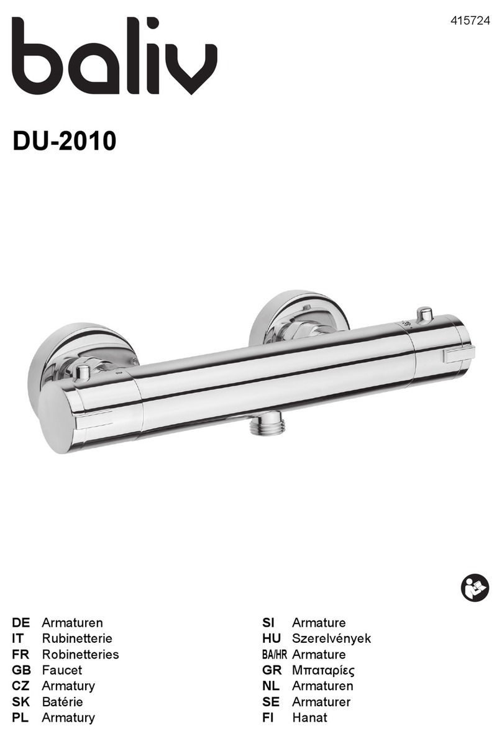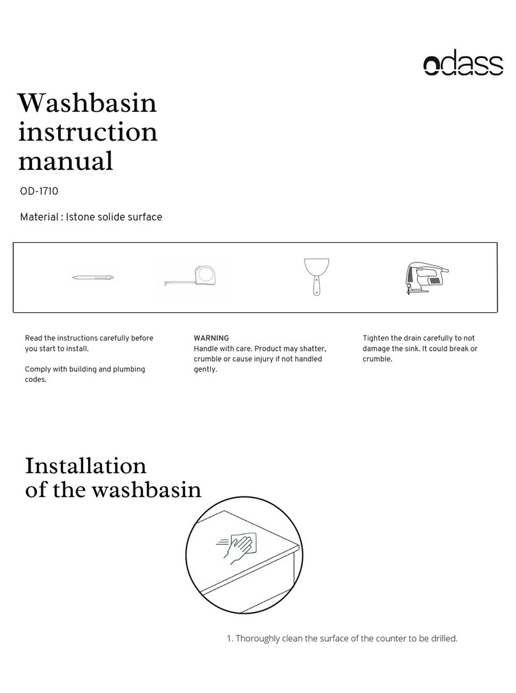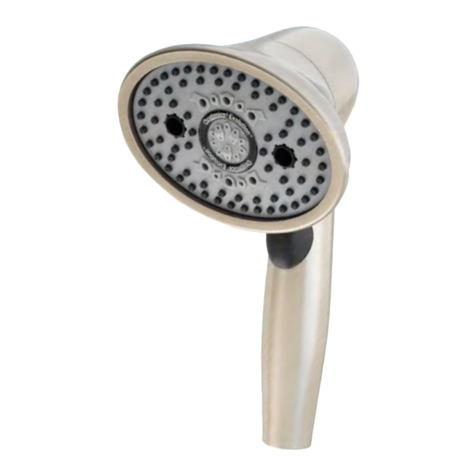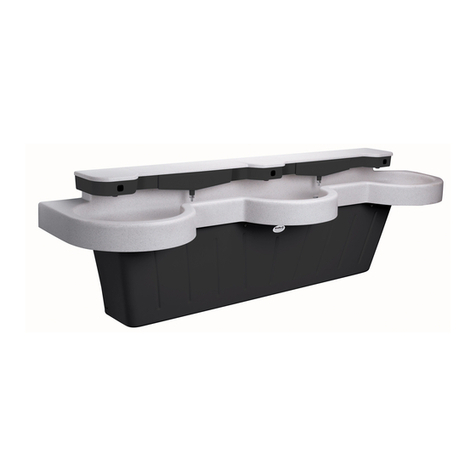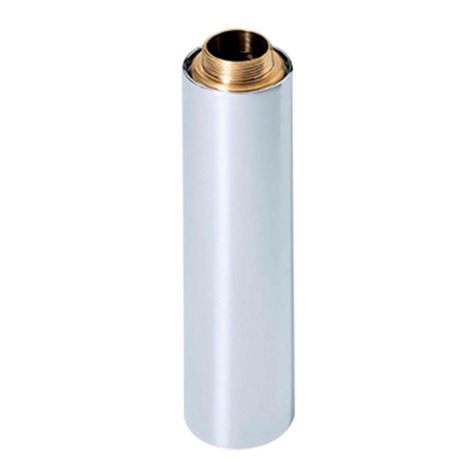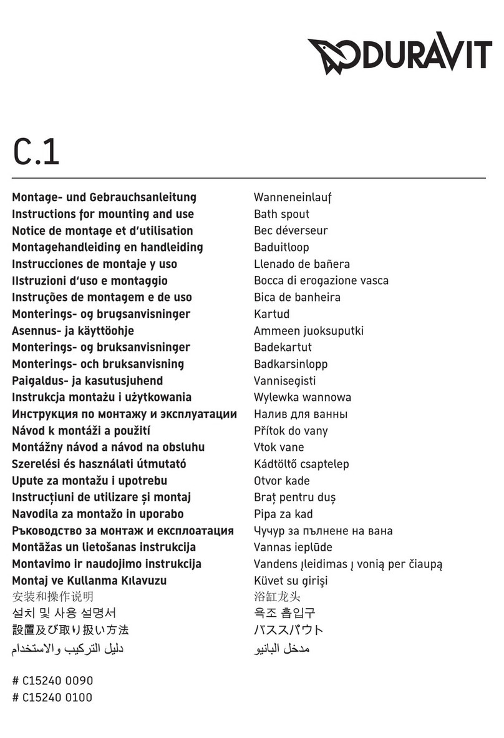
step 7
step 8
Disassemble the panel by removing the
outer compensators. The compensators
must be drilled and screwed to the post and
wall respectively (refer to diagram for the
correct screw size) with locking screw holes
at the top and facing inside the shower
base.
S
Se
ee
eF
Fi
ig
g.
.9
9
Fig. 9
No. 8 x 3/4”
pan head screw
Drill 3.5mm
Diameter hole
into post
Drill No.10
masonry bit
for wall plug
No. 8 x 11/2”
pan head screw
Post
Fig. 10
Measure between the back of the
compensators at the top and bottom
points to allow for walls being out of
plumb, then deduct 15mm before
cutting PET, top and bottom rails
and wedge gaskets with a fine tooth
blade this allows for easy installation.
S
Se
ee
eF
Fi
ig
g.
.1
10
0Cutting of PET/aluminium/rubber maybe done separately.
Assembly of these items is as follows:
Fit the top and bottom rail then fit the wedge gasket back into the
rails on the wet side of screen.
Measure distance
then -15mm
step 9
Fig. 11
Once cut and re-assembled, re-attach spacers
down both sides of the panel and slide down
between legs of compensators. The top rail
should be level with the top of the compensators.
With both locking holes facing into the showering
area drill through hole with a 3.5mm bit, using
uni-screw cap and No. 8 x 1/2 pan head screw
and fully tighten.
S
Se
ee
eF
Fi
ig
gs
s.
.1
11
1&
&1
12
2
Top Rail
Spacer Spacer
PET
Compensator Compensator
F
Fi
ig
g.
.2
2b
b
Inside of tray
Fig. 3
Compensator
Slide doors into outer compensator, reattach the
adjusting plate and clamping plate loosely with
No. 6 x3/4pan head screw.
S
Se
ee
eF
Fi
ig
gs
s.
.3
3
No. 6 x 3/4pan
step 3
Door
For fitting an option Z, fit the bottom cap
with clear silicon.
For fitting an option TT, fit the bottom
pivot to underside of post hinge adaptor
with No. 6 x 1 pan, before screwing the
panel compensator onto the post.
S
Se
ee
eF
Fi
ig
gs
s.
.4
4
Drill 3.5 mm diameter hole into the post
then fasten the panel compensator with
No.8 x 3/4pan head screw.
S
Se
ee
eF
Fi
ig
gs
s.
.5
5
Fig. 4
step 4
For fitting an option Z, fit the top cap
with clear silicon.
S
Se
ee
eF
Fi
ig
g.
.6
6
For fitting an option TT, fit onto the
bottom pivot, then fit the spring into
door and fit top pivot with No. 6 x 1
pan. Then fit screw cover cap.
S
Se
ee
eF
Fi
ig
g.
.7
7Fig. 7
Cover cap
No. 6 x 1 pan
Top cap
Spring
Door
step 5
step 6
Fitting of other door/panel and post
are identical.
Align doors/panels with posts onto
tray and mark off hole positions.
S
Se
ee
eF
Fi
ig
g.
.8
8Fig. 8.
Viewed from outside of the tray
Door
Fig. 12
Panel
Note the offset
position of the
spacer
No. 6 x 1 pan
Inside of tray
Viewed from outside of the tray
Drill 3.5mm
Diameter hole
into post
Fig. 5
OR
OR
Option Z
Option Z
Option TT
Option TT
No. 8 x 3/4pan
Fig. 6
Panel
PET
Rail
Spacer
Compensator
Rail
