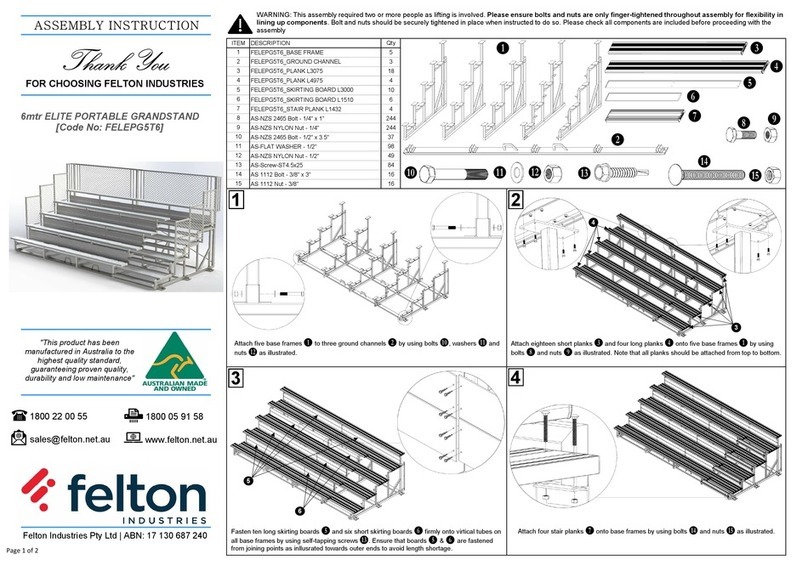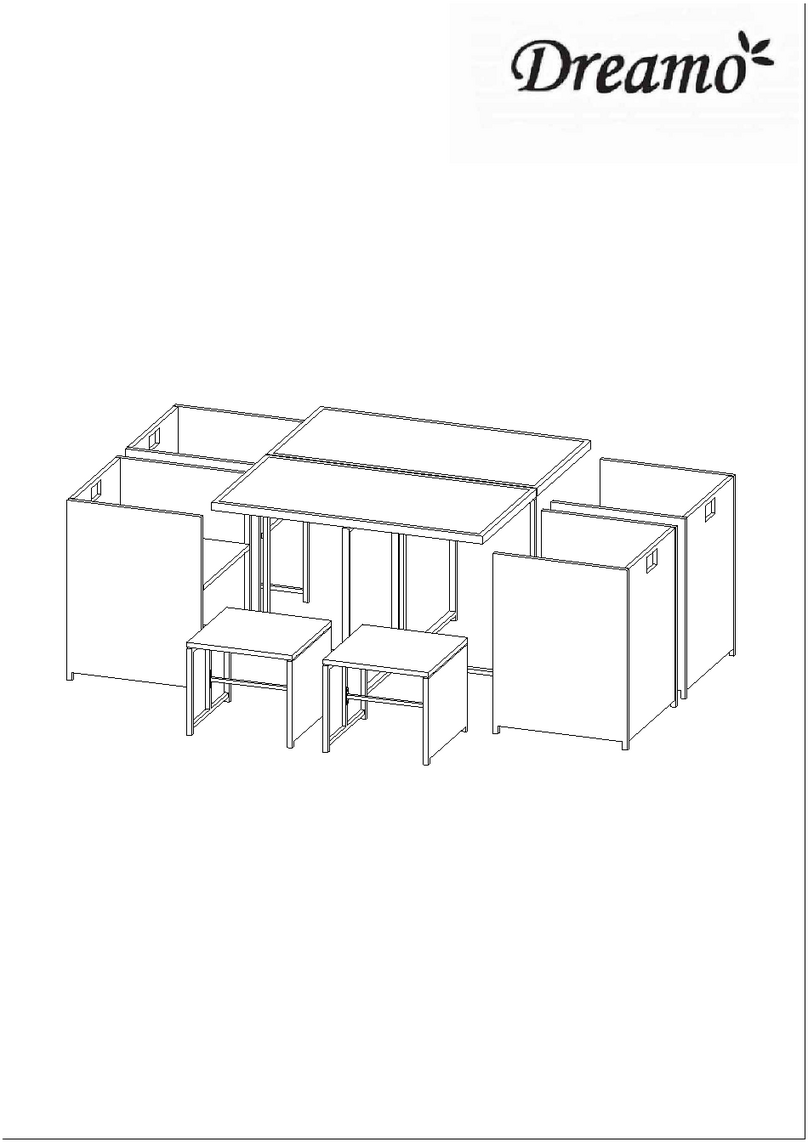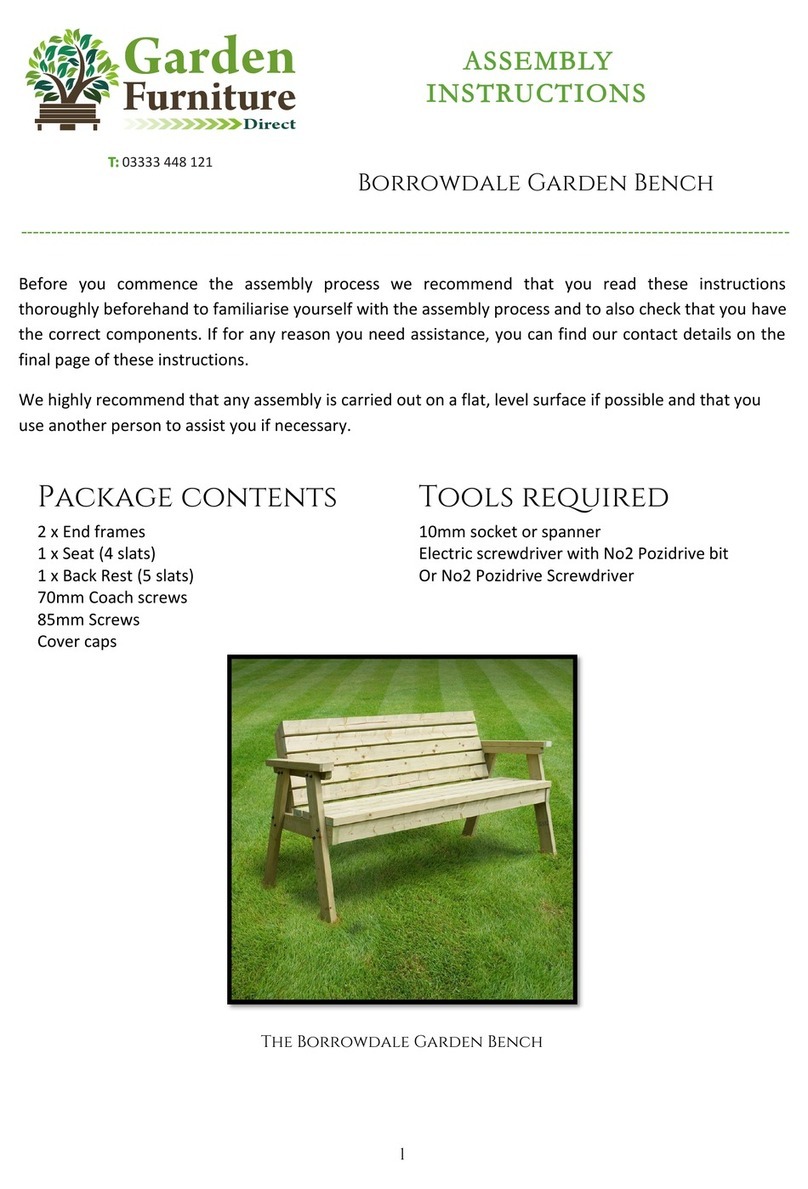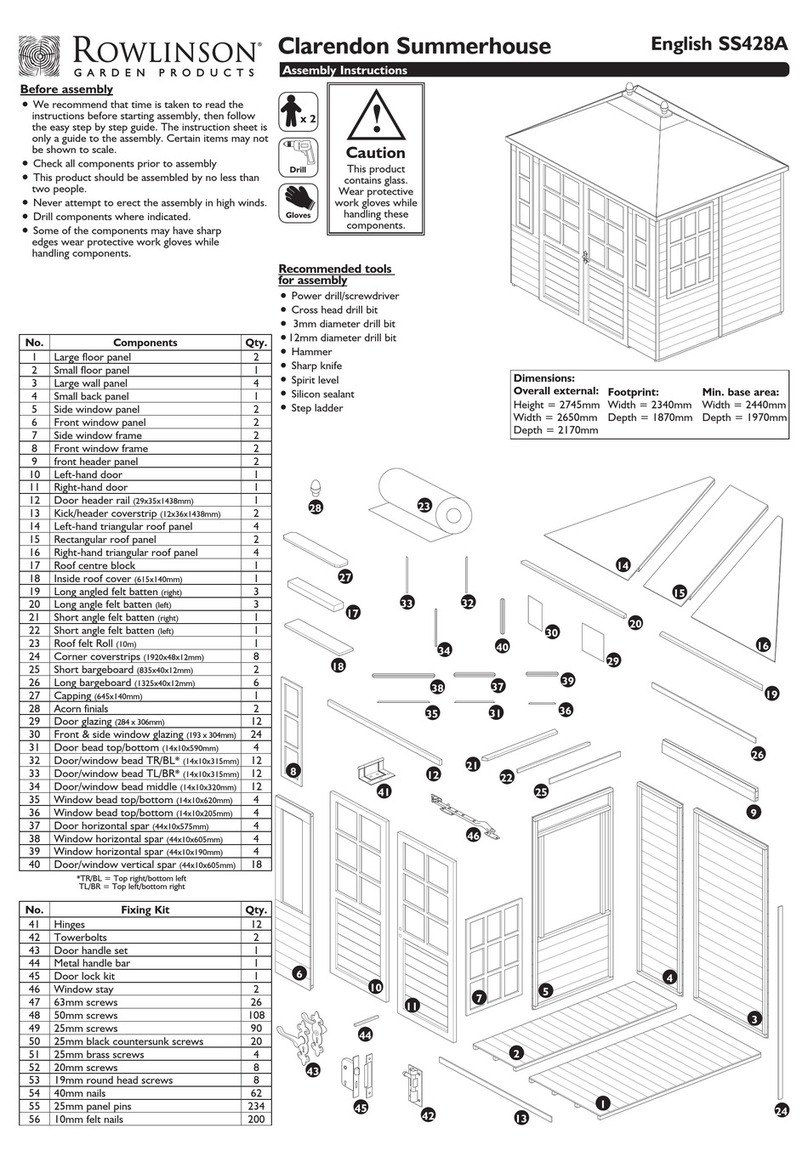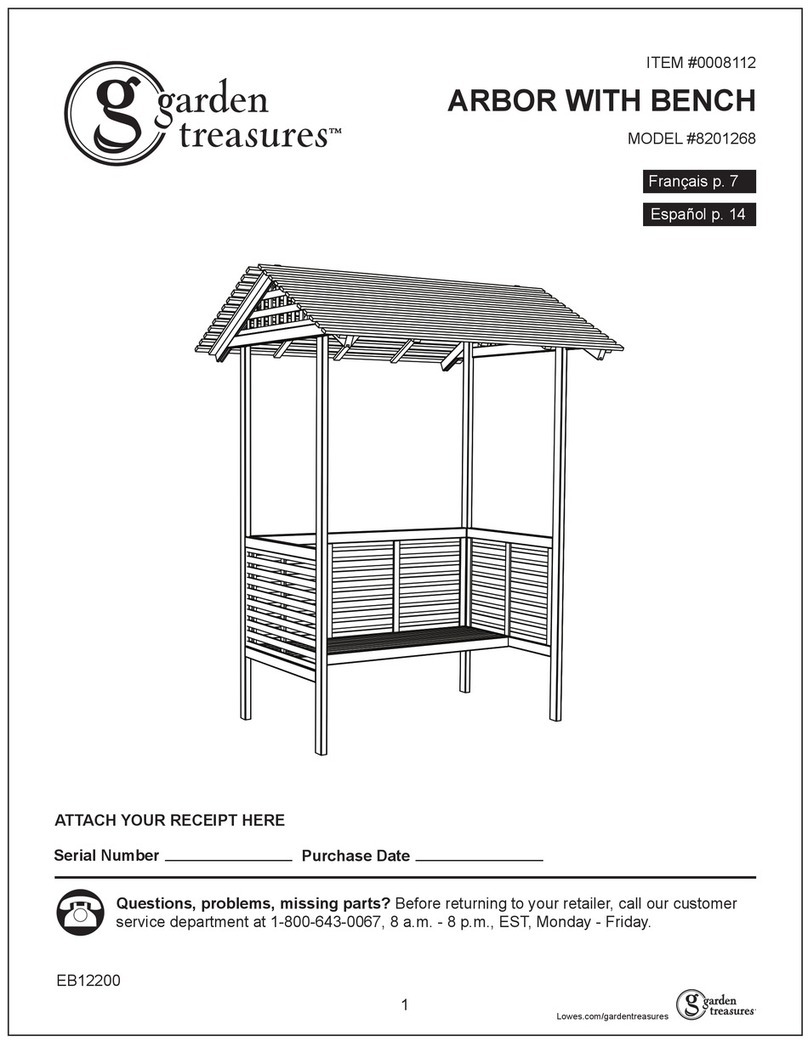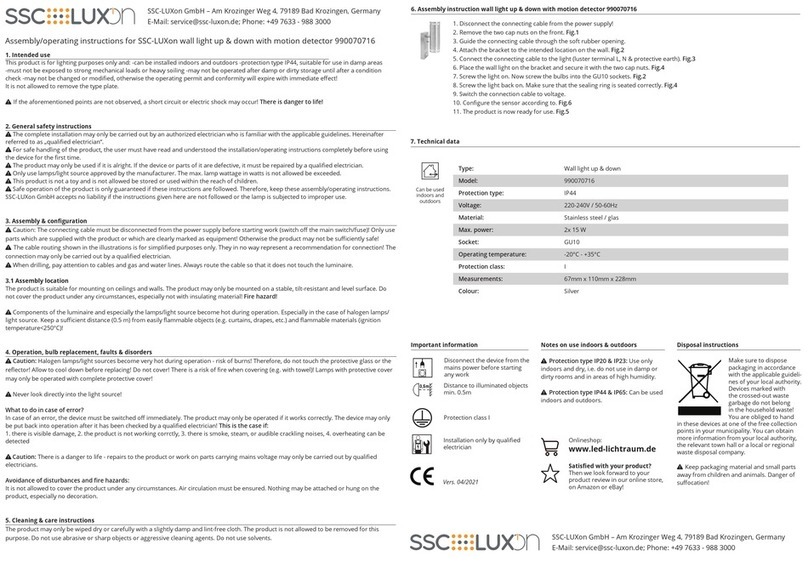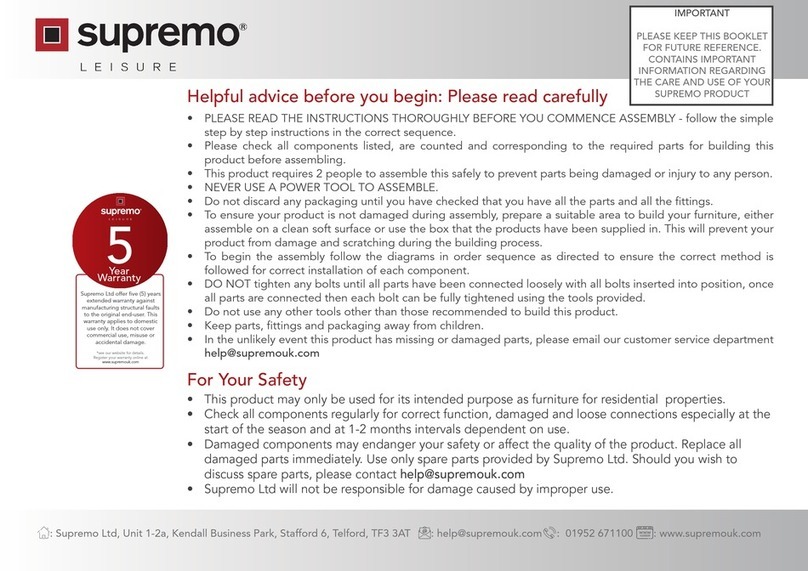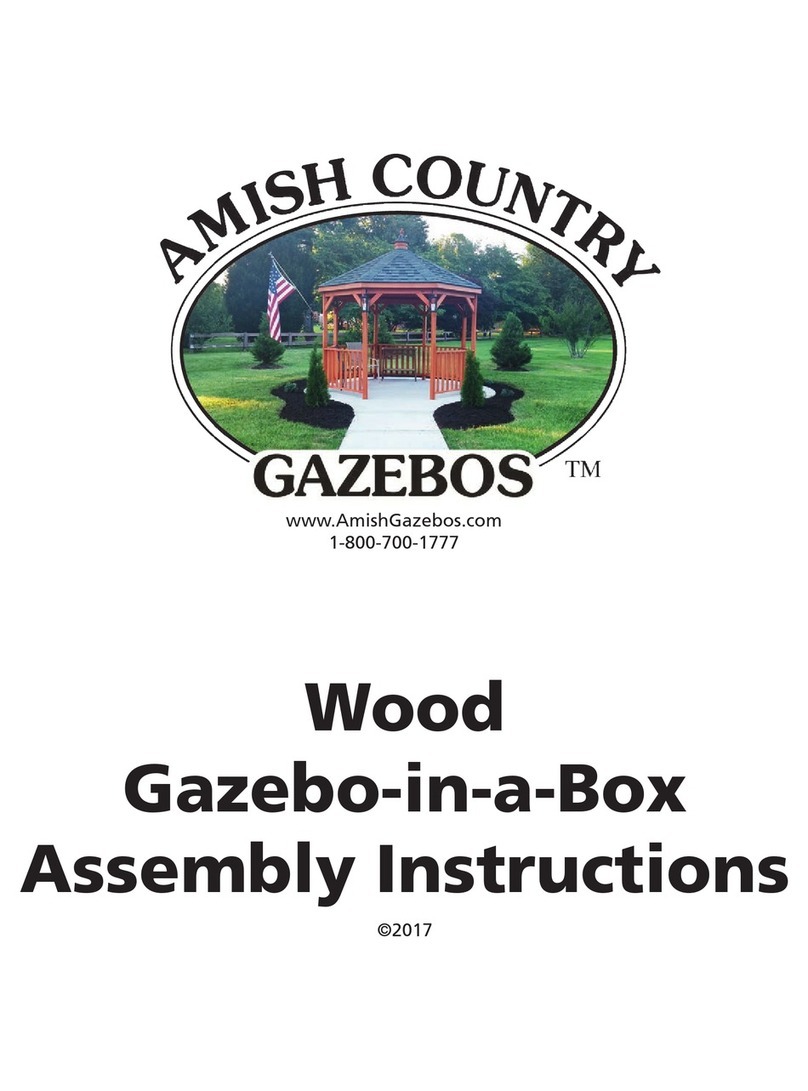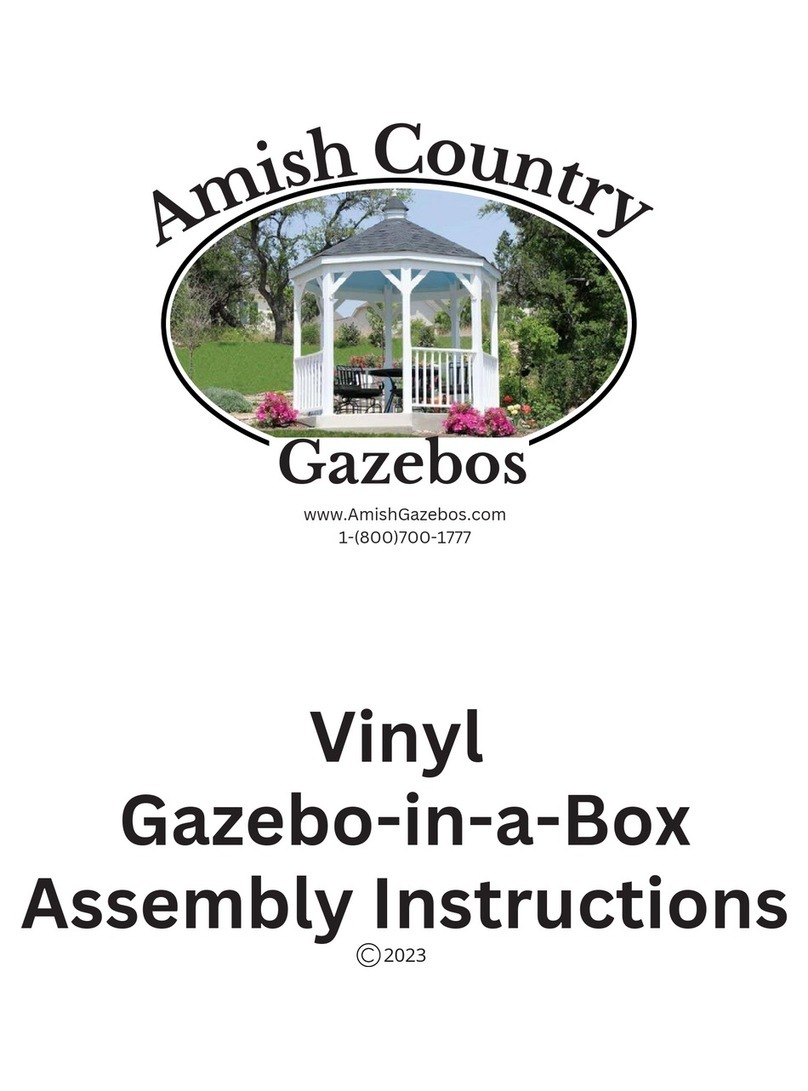
2
2
CRUSHED STONE
1. Dig out 3”– 6” of ground.
2. Plant concrete blocks at each octagonal
point and in the center (9 blocks total).
3. The top of the blocks will be the
highest point of your foundation. All
blocks must be level with each other.
4. Place 3”– 4” of crushed stone around
the blocks and throughout the
foundation. Make sure non of the crushed
stone are higher than the blocks
3” to 6” depth
CONCRETE PAD
1. Dig out 4”– 5” of ground so it is
level all throughout its lowest point.
2. Temporarily plant wood forms
around the perimeter of your
gazebo foundation area.
3. Dig a 12”x12” continuous footing
around the perimeter of the pad.
4. Use rebar as needed.
5. Pour concrete throughout the base,
making sure all points of the top
are level.
Indicate the location of your gazebo foundation by doing the following:
1. Cut 8 boards at a 22.5˚ angle. Each should be the
length of dimension ‘C’ at their longest point.
2. Place the boards around the perimeter of the
site to be prepared for your gazebo.
Verify that the boards are positioned in an
octagonal shape by using dimensions ‘A’ and ‘B’.
3. Spray paint along the outside of the boards to
indicate the precise perimeter of your gazebo floor
and then remove the boards.
*Note: If you choose the concrete pad option, refer to the instructions in the bottom right
corner of this page.
Depth varies depending upon
soil conditions
12” x 12” continuous footing
4”– 5”
concrete pad
Note: The top of your concrete pad
should be 1” above grade
CONCRETE PYLONS
1. Dig 12” diameter holes at each octagonal
point and in the center (9 holes total).
2. Beginning at the ground’s highest point,
plant a 12” diameter Quick-Form tube.
3. Securely plant the remainder of the tubes
making sure the top of each is level with
the top of the first tube that you planted
in the ground.
4. Use rebar as needed.
5. Fill each tube with concrete and allow it
to cure before placing your gazebo deck.
6. Use metal L brackets to secure the gazebo
deck to the pylons.
FLOOR DIMENSIONS TABLE
Carefully consider the recommendations listed below prior to choosing the ideal foundation for your gazebo.
8 ft. 97 3/16"89 13/16"37 3/16"
10 ft. 12515/16" 1165/16" 483
/16"
12 ft. 144 1/8" 133 1/4" 55 3/16"
Size A B *C
These dimensions are ideal to use for your
foundation, whether you have a gazebo floor
or not.
12”x12” cement blocks 2” thick
Stretch a string around the
perimeter according to the
chart above. Place the blocks
against the string.
12” diameter concrete tubes
Stretch a string around the
perimeter according to the
chart above. Place the concrete
pylons against the string.
*When you cut the form
boards for your concrete pad,
make sure the short points of
each board are cut to the “C”
dimension. This will ensure
that your concrete pad is made
precisely to the dimensions
shown above.
Step 2. Site Preparation
It is most important to have a solid, at and level foundation for your gazebo.
CRUSHED STONE (to be used with a floor)
1. Dig out 3”– 6” of ground.
2. Plant concrete blocks at each octagonal point and in
the center (9 blocks total).
3. The top of the blocks will be the highest point of your foundation.
All blocks must be level with each other.
4. Place 3”– 4” of crushed stone around the blocks and throughout
the foundation. Make sure none of the crushed stone are higher
than the blocks.
3” to 6” depth
CONCRETE PAD (to be used with or without a floor)
1. Dig out 4”– 5” of ground so it is level all through
out its lowest point.
2. Temporarily plant wood forms around the perimeter
of your gazebo foundation area.
3. Dig a 12”x12” continuous footing around the
perimeter of the pad.
4. Use rebar as needed.
5. Pour concrete throughout the base, making sure
all points of the top are level.
12” x 12” continuous footing
4”– 5”
concrete pad
Note: The top of your concrete pad
should be 1” above grade
12”x12” cement blocks 2” thick
Stretch a string around the
perimeter according to the chart
above. Place the blocks against
the string.
*When you cut the form boards
for your concrete pad, make sure
the short points of each board are
cut to the “C” dimension. This
will ensure that your concrete
pad is made precisely to the
dimensions shown above.
Our kits with floors are designed to have all the floor joists in contact with crushed stone or concrete.
If you are installing on a deck or elevated surface please contact your designer, as each situation is site specific.
