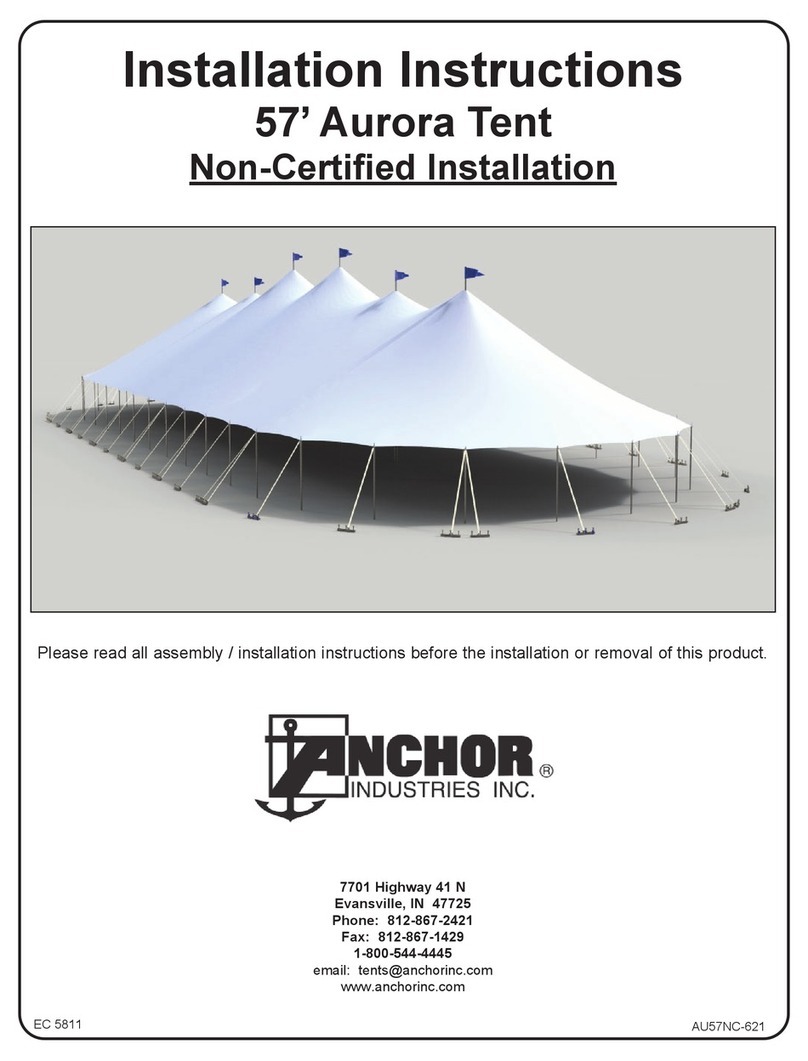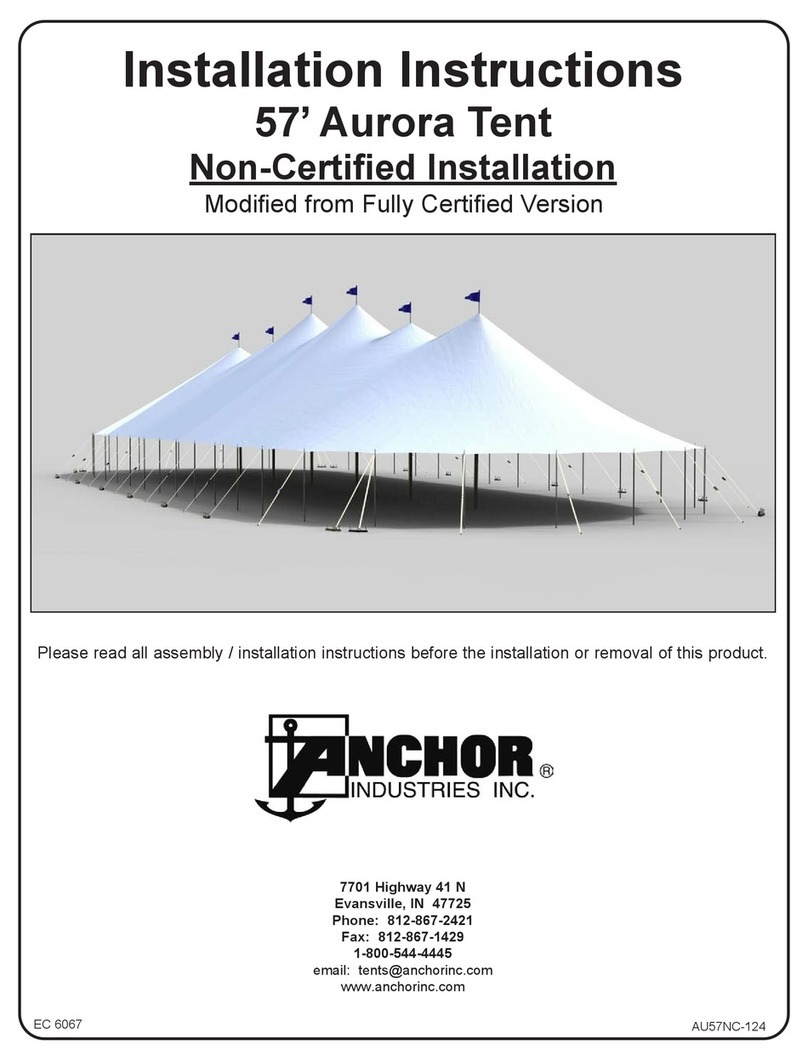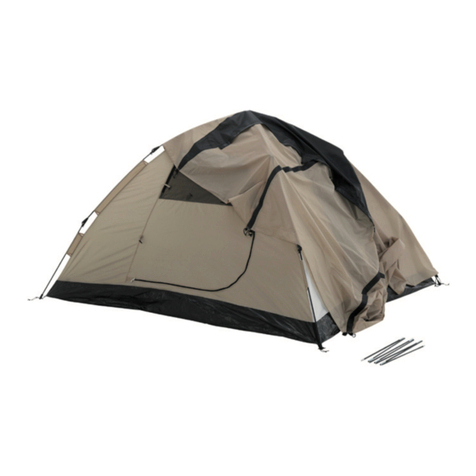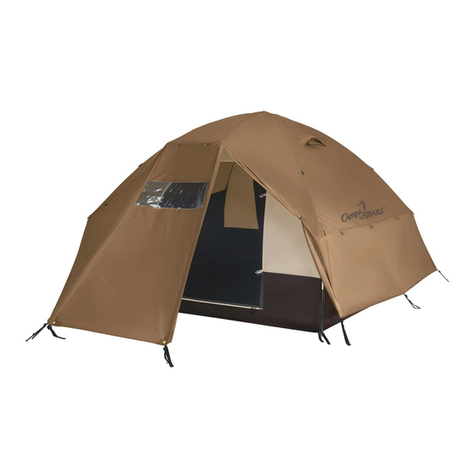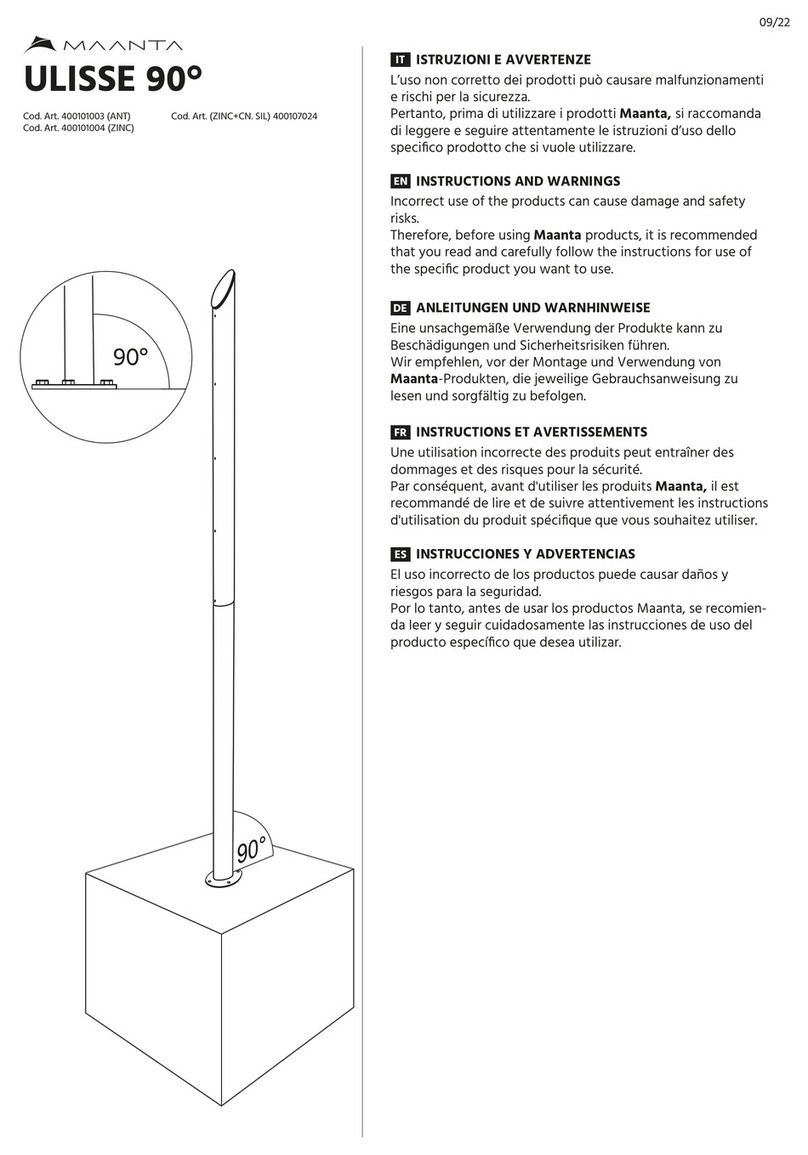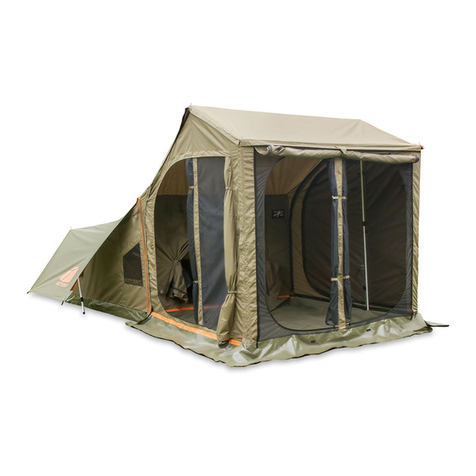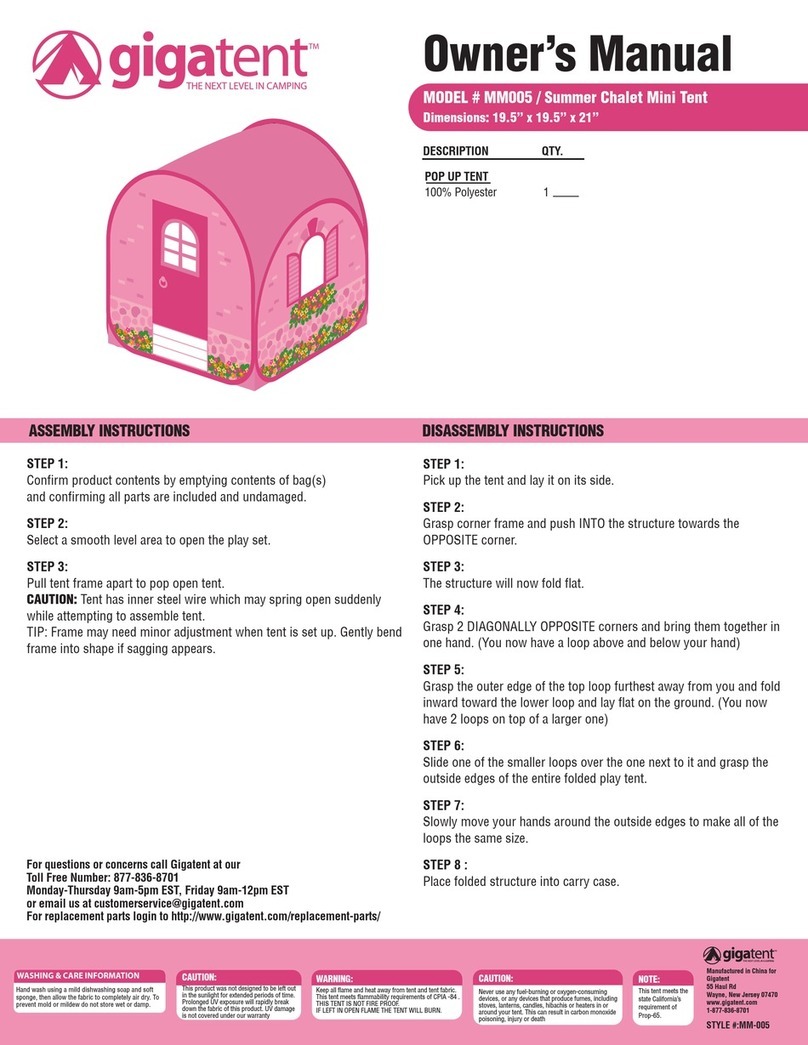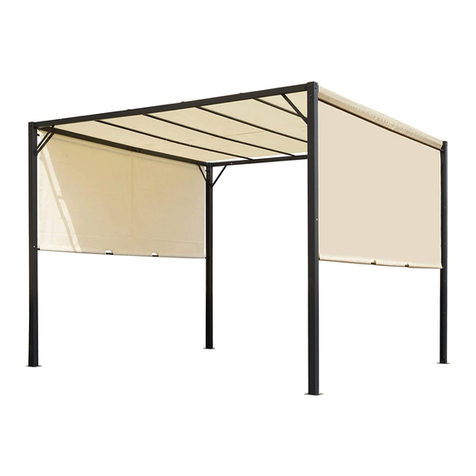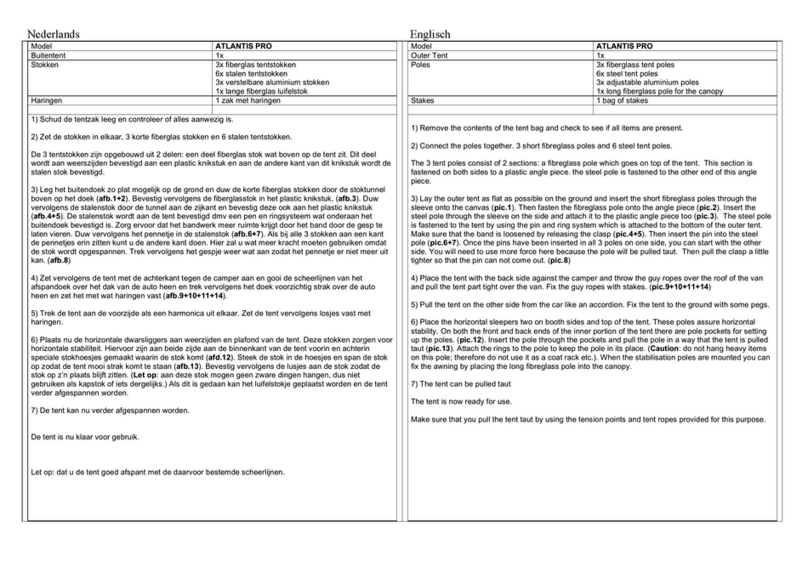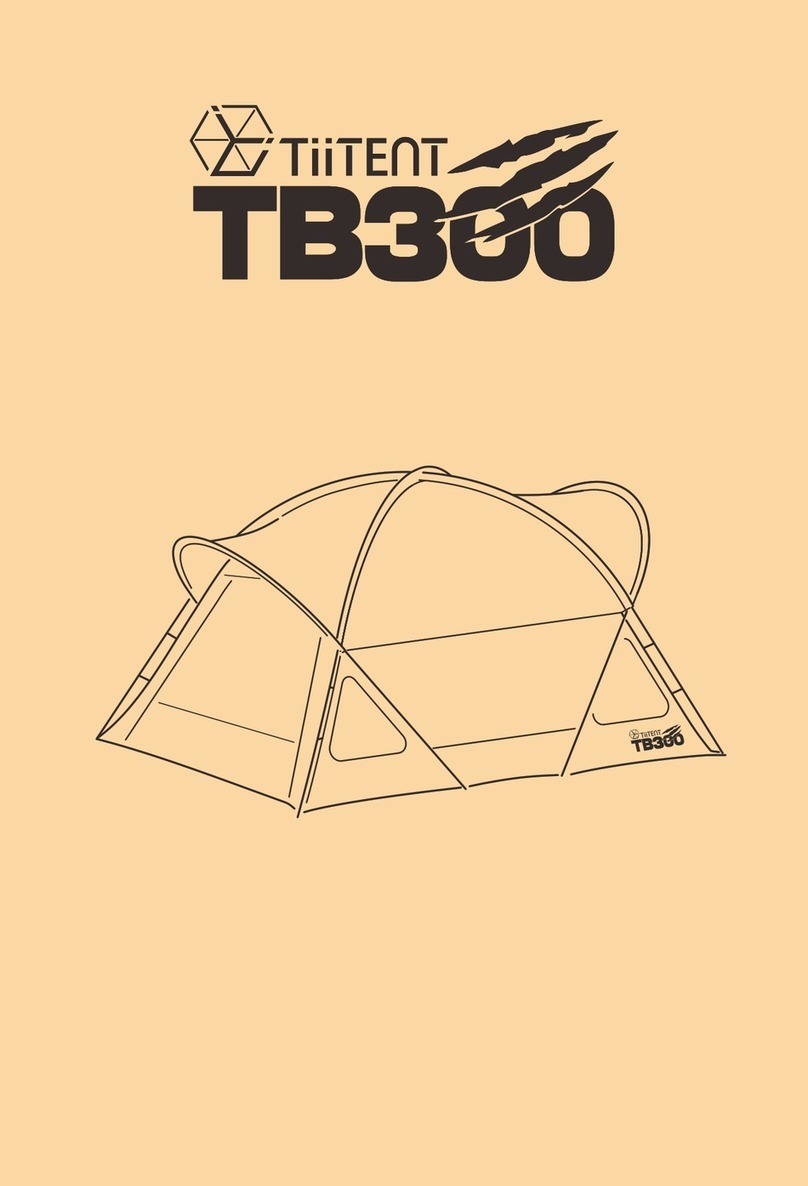Anchor VMS 25x32 User manual
Other Anchor Tent manuals
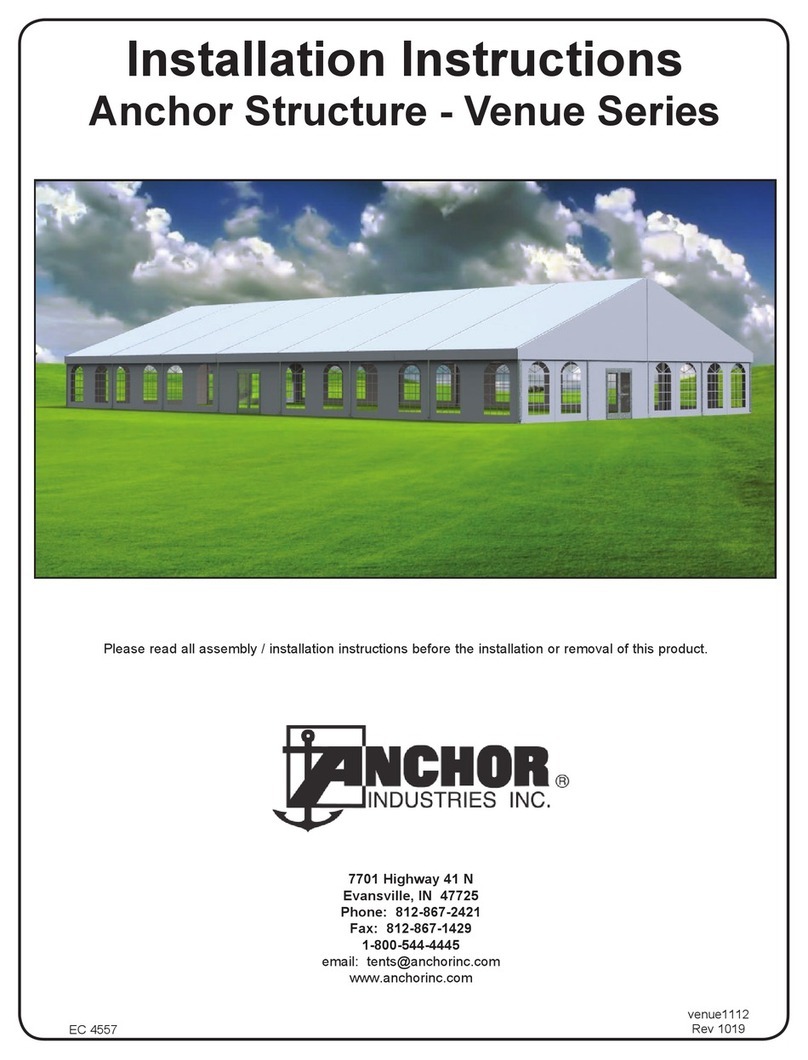
Anchor
Anchor Venue Series User manual
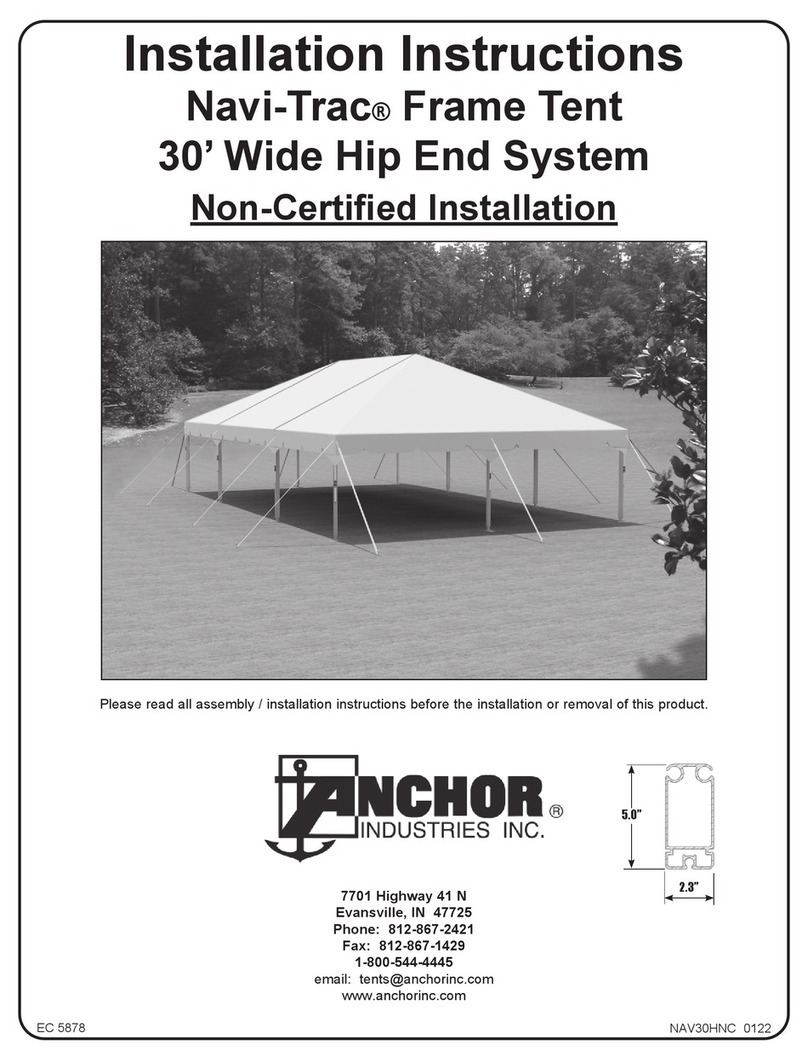
Anchor
Anchor Navi-Trac User manual
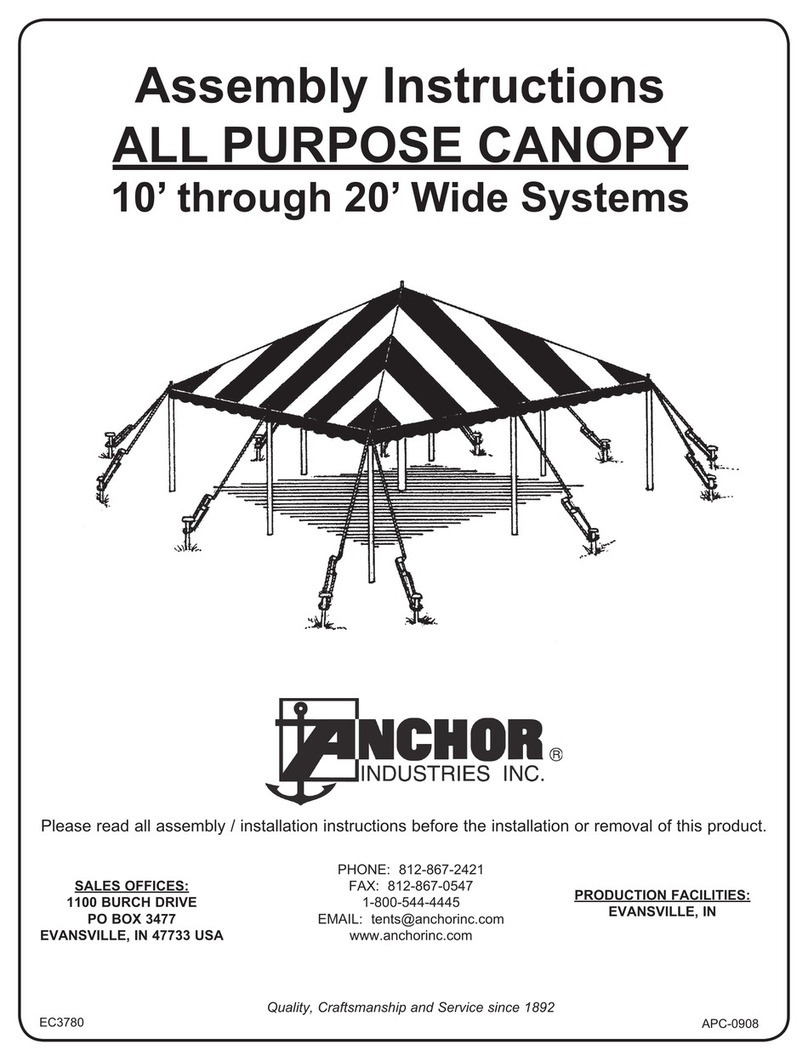
Anchor
Anchor 10’ User manual

Anchor
Anchor ETI 30’CLASSIC FRAME TENTS User manual
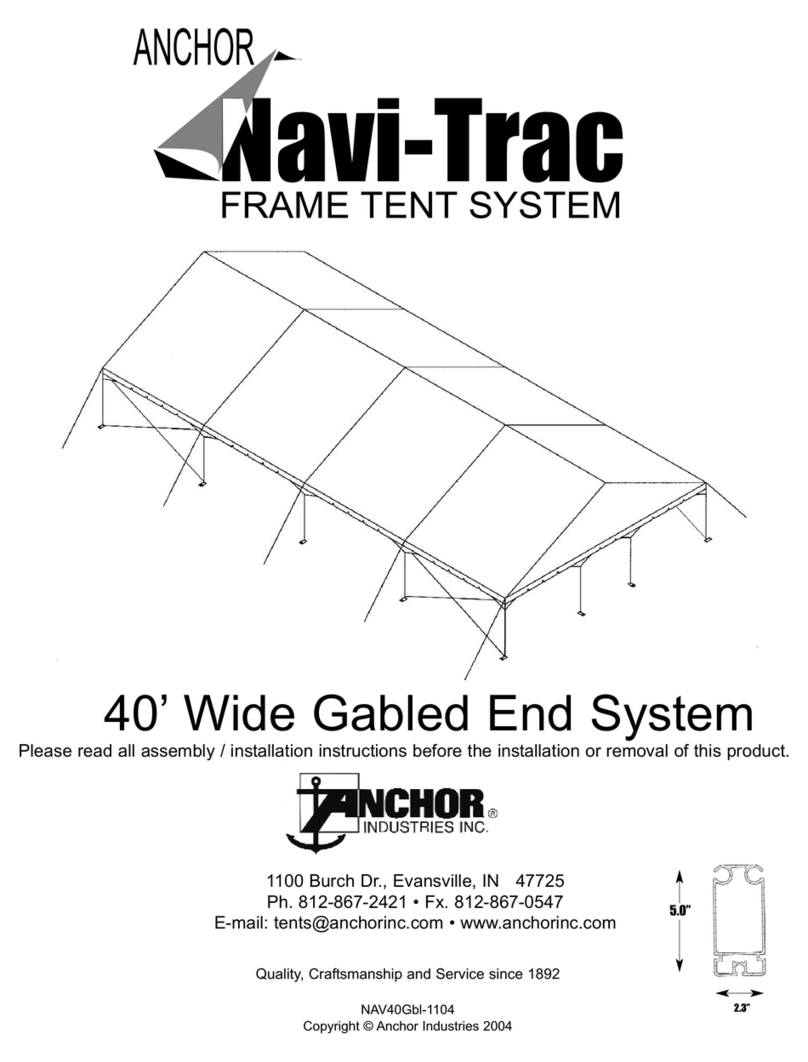
Anchor
Anchor NAVI-TRAC NAV40GBL-1104 User manual

Anchor
Anchor Economy Tent International XP Series User manual
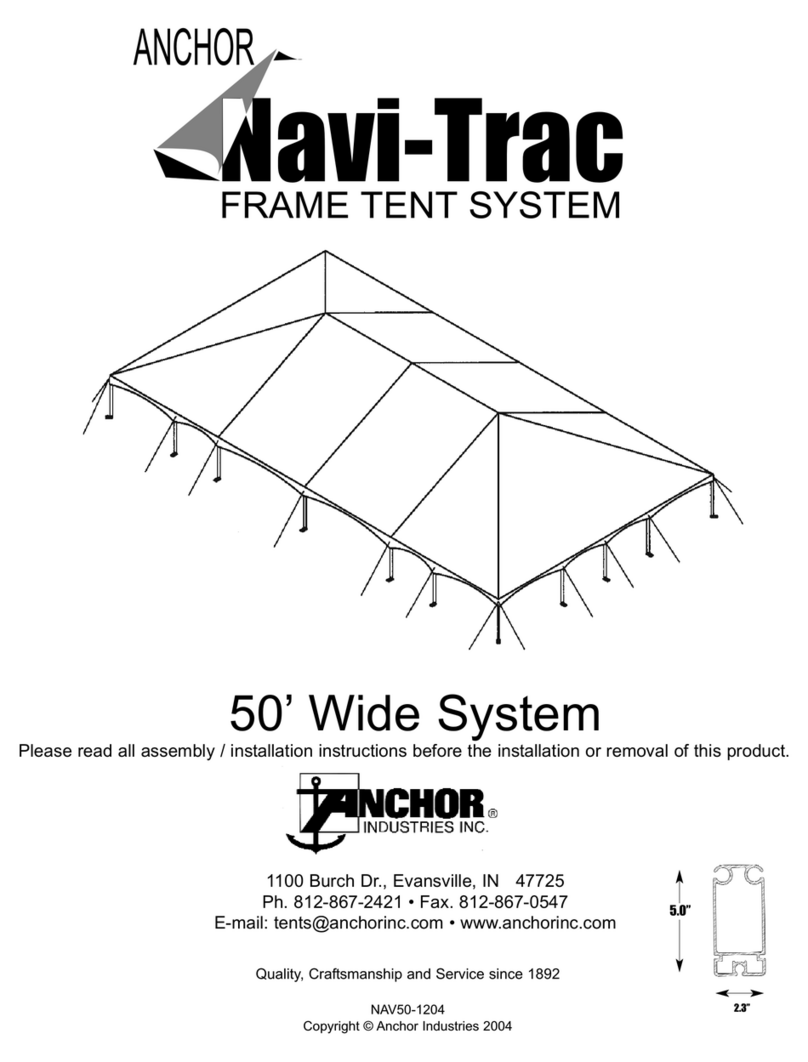
Anchor
Anchor NAV50-1204 User manual

Anchor
Anchor Venue Series User manual

Anchor
Anchor Fiesta User manual
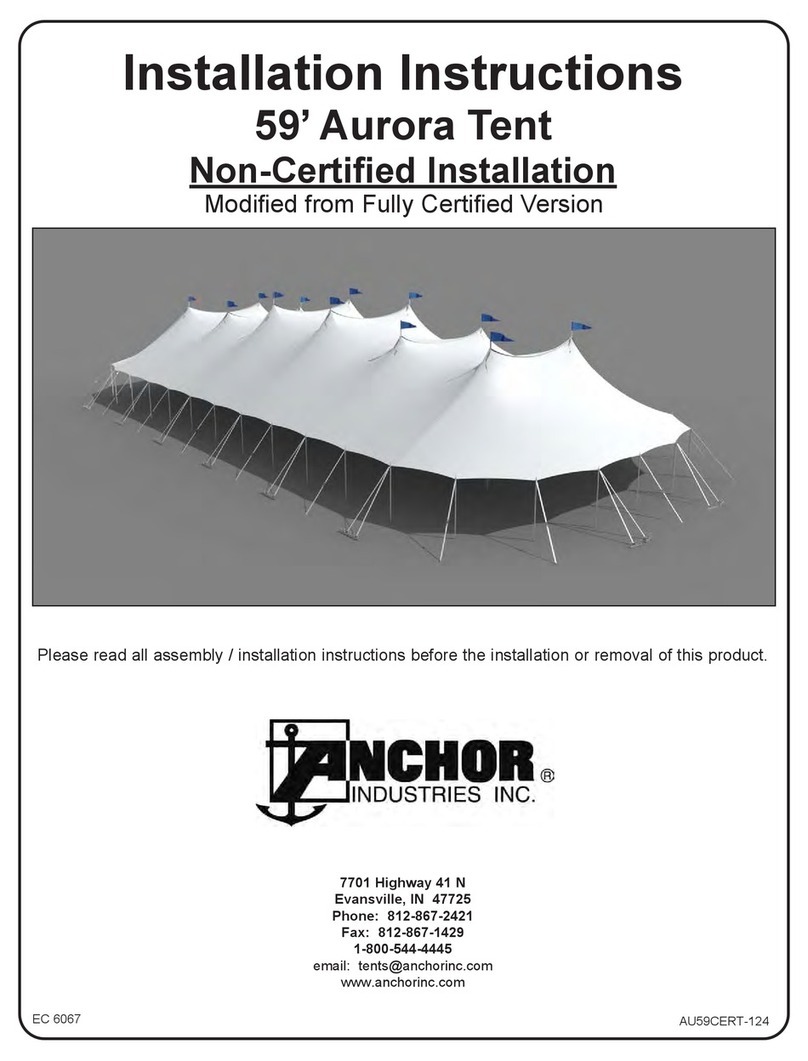
Anchor
Anchor 59 Aurora User manual
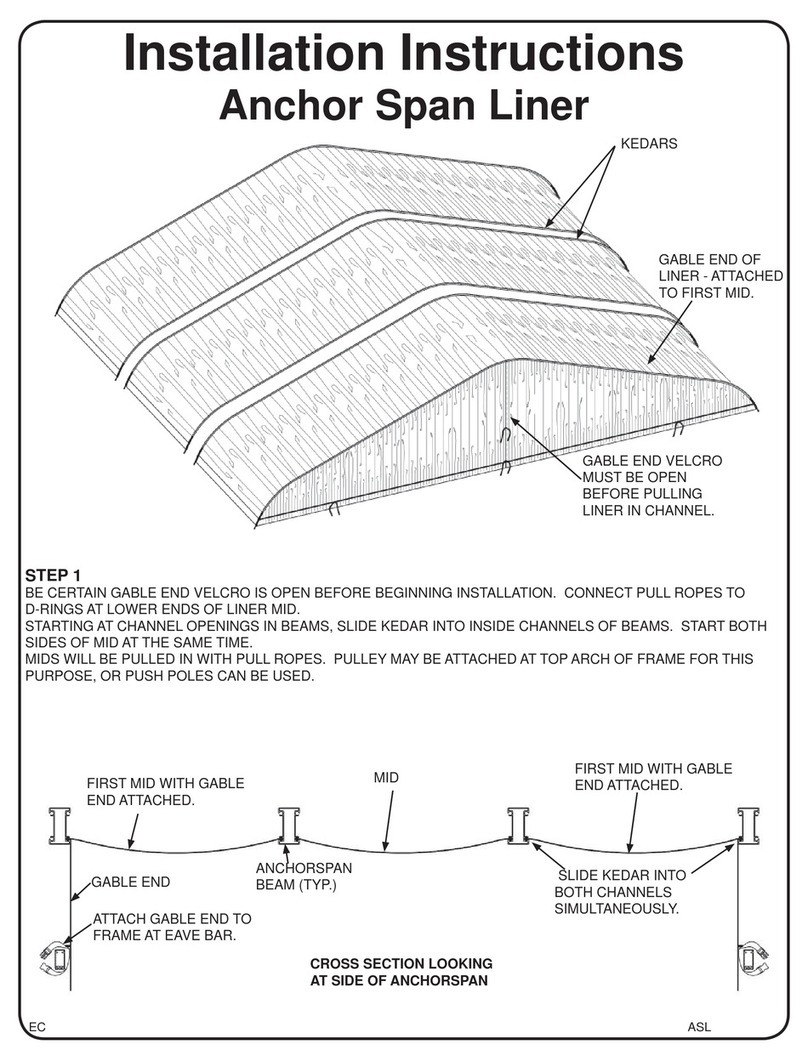
Anchor
Anchor AnchorSpan Liner User manual
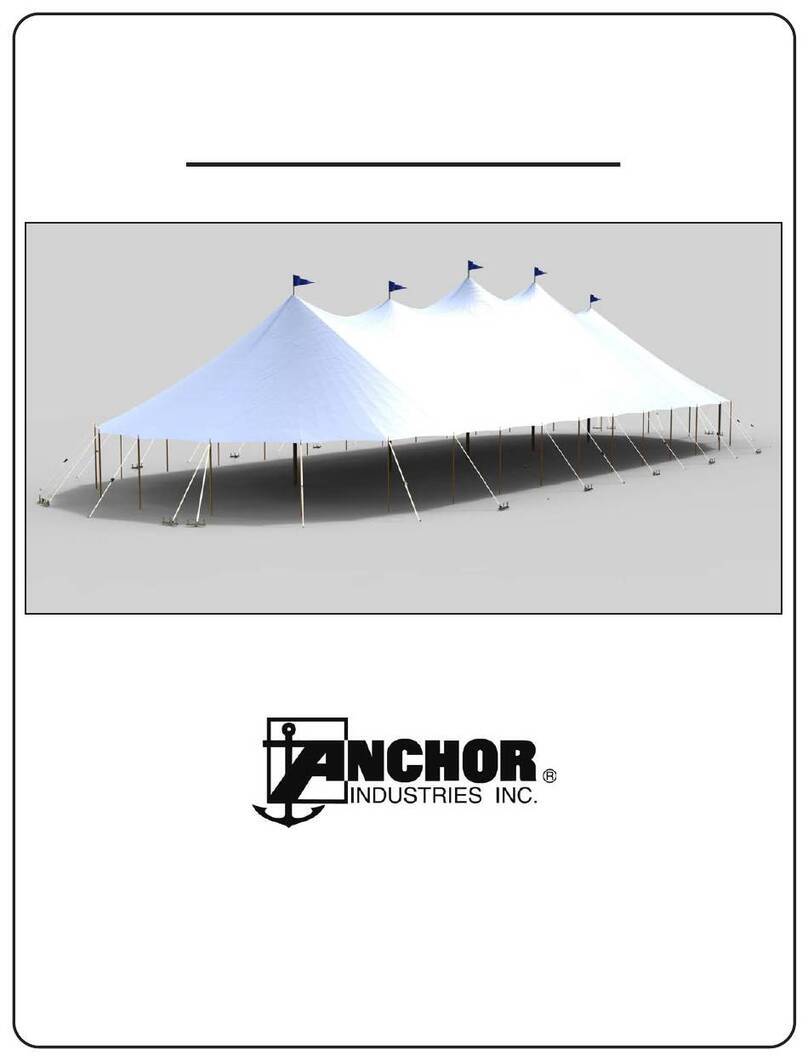
Anchor
Anchor Aurora 51 User manual
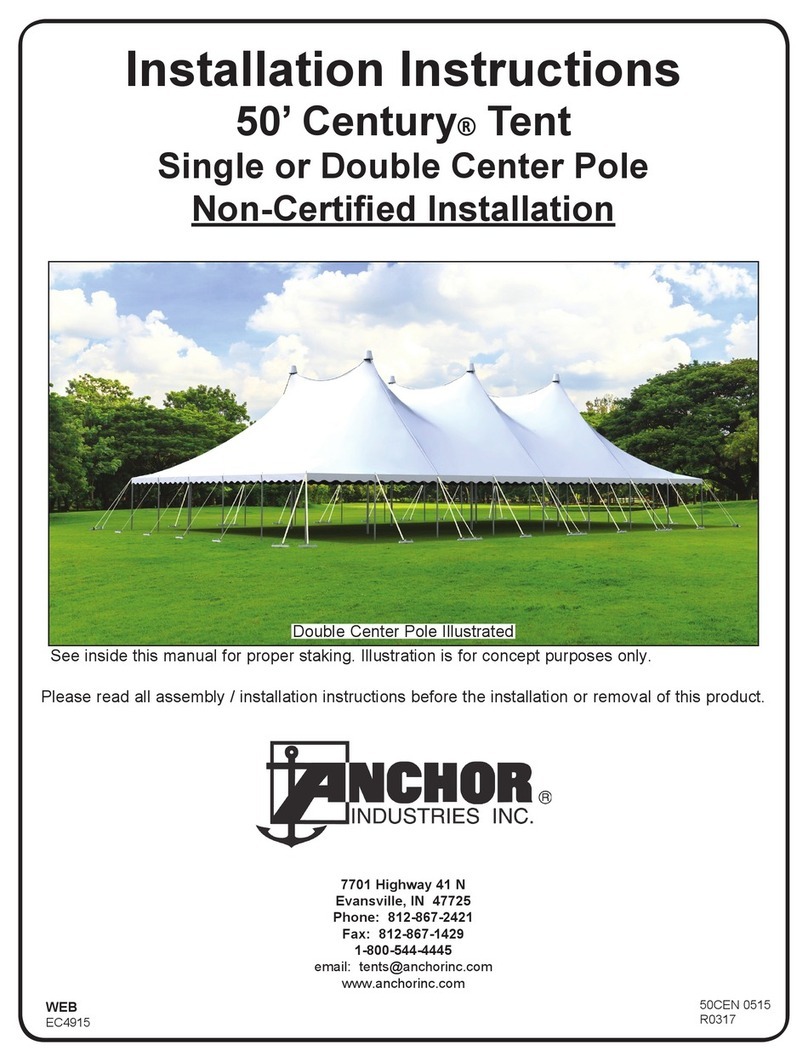
Anchor
Anchor Century User manual
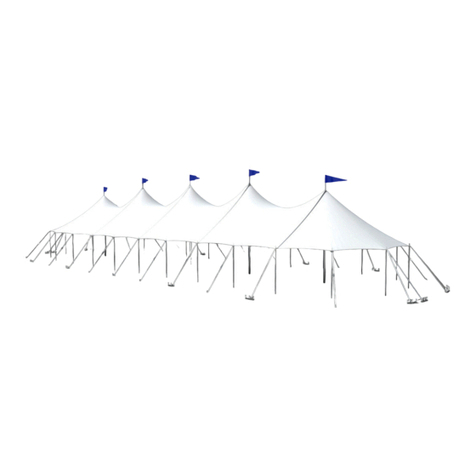
Anchor
Anchor 32 Aurora User manual
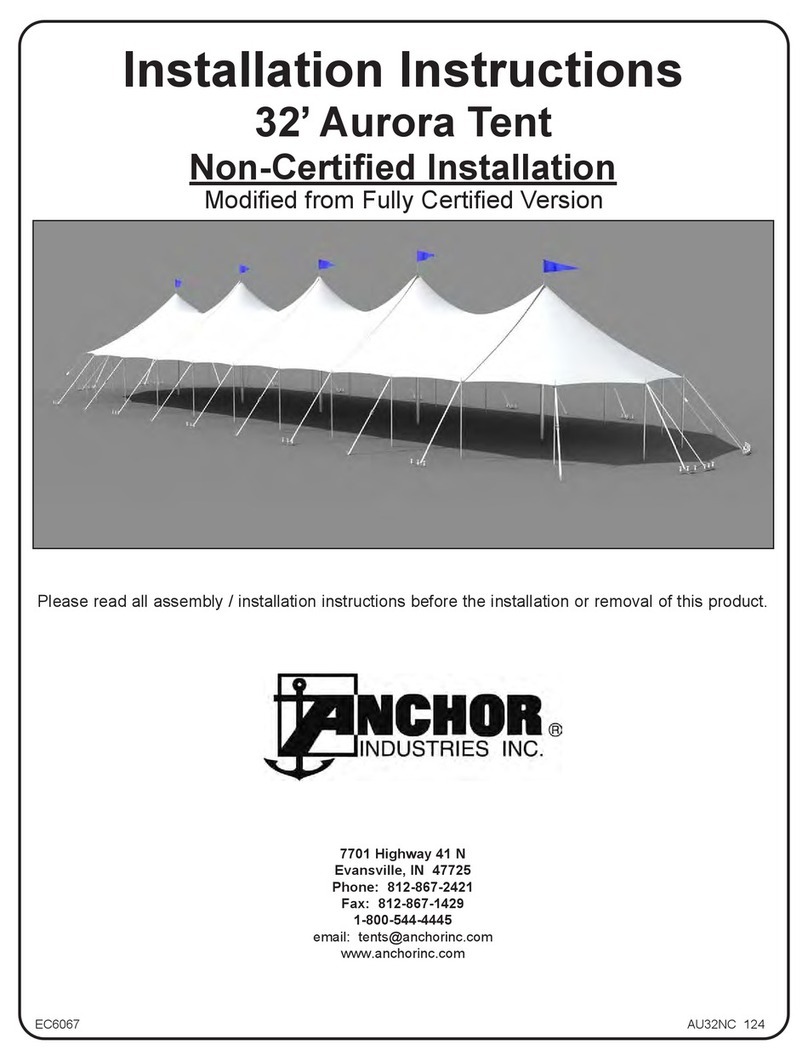
Anchor
Anchor 32 Aurora User manual

Anchor
Anchor Event Series User manual

Anchor
Anchor Fiesta User manual

Anchor
Anchor 45' Aurora Tent User manual

Anchor
Anchor F3 User manual
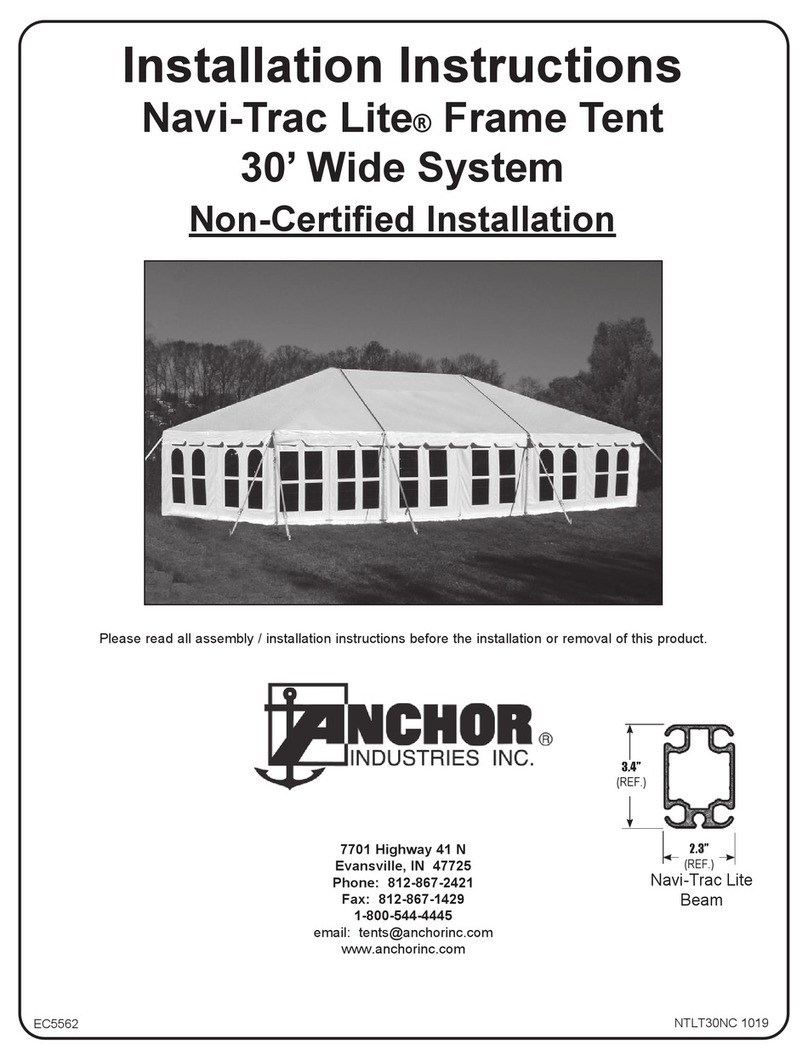
Anchor
Anchor Navi-Trac Lite User manual
Popular Tent manuals by other brands

Coleman
Coleman 2000033134 Assembly & instruction manual
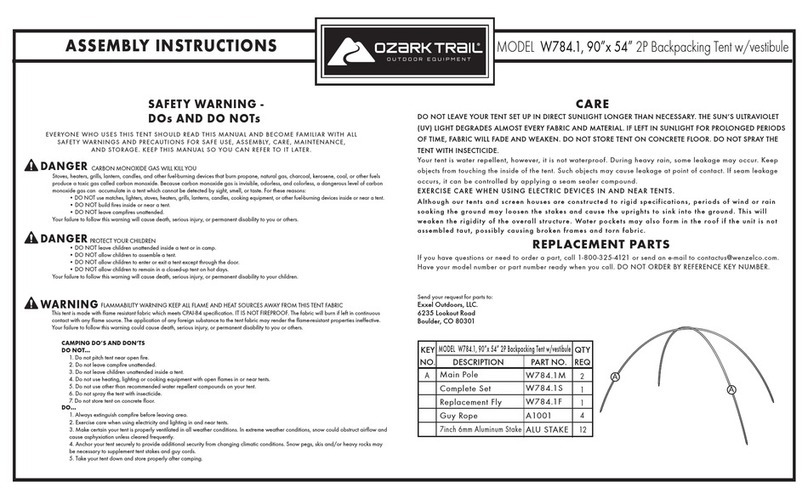
Ozark Trail
Ozark Trail W784.1 Assembly instructions and owner's manual

SlingFin
SlingFin CrossBow 2 instructions
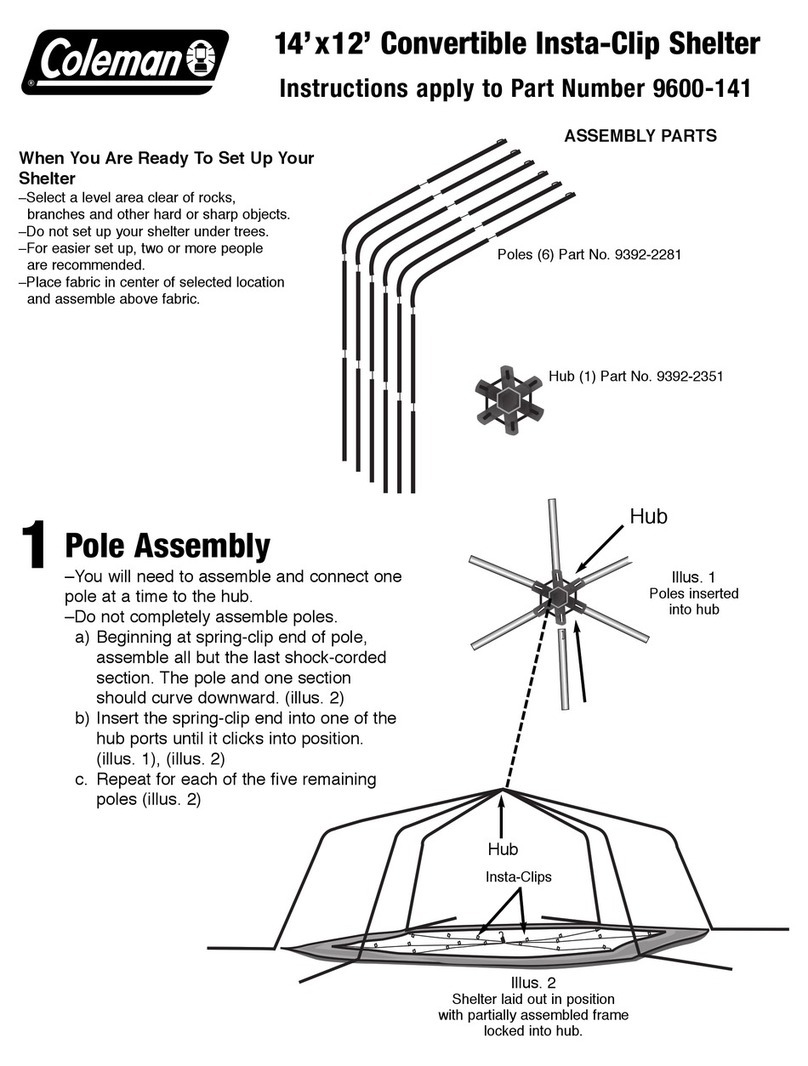
Coleman
Coleman 9600-141 instructions
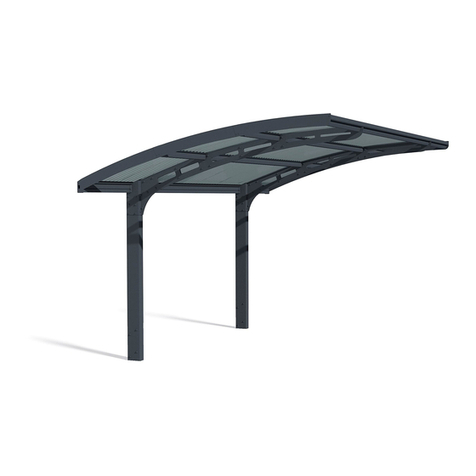
Palram
Palram Arizona 5000 Wave - WINGS manual
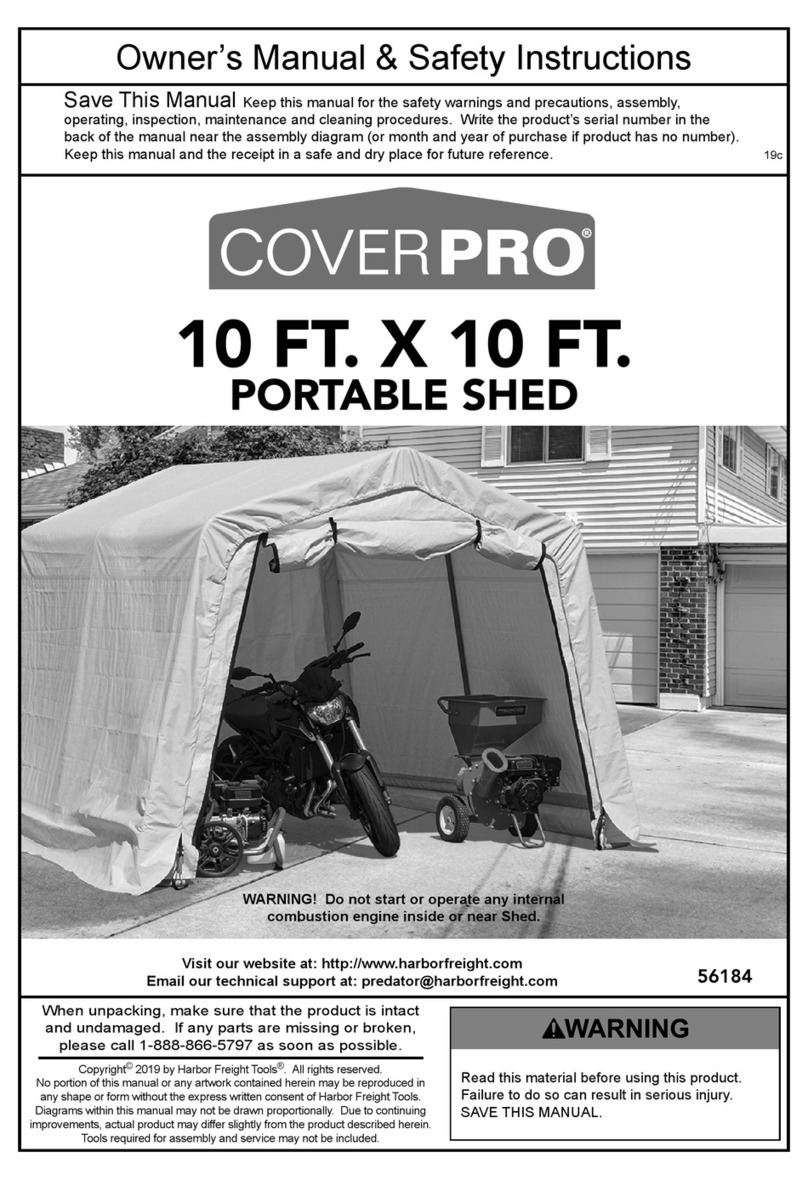
COVERPRO
COVERPRO 56184 Owner's manual & safety instructions


