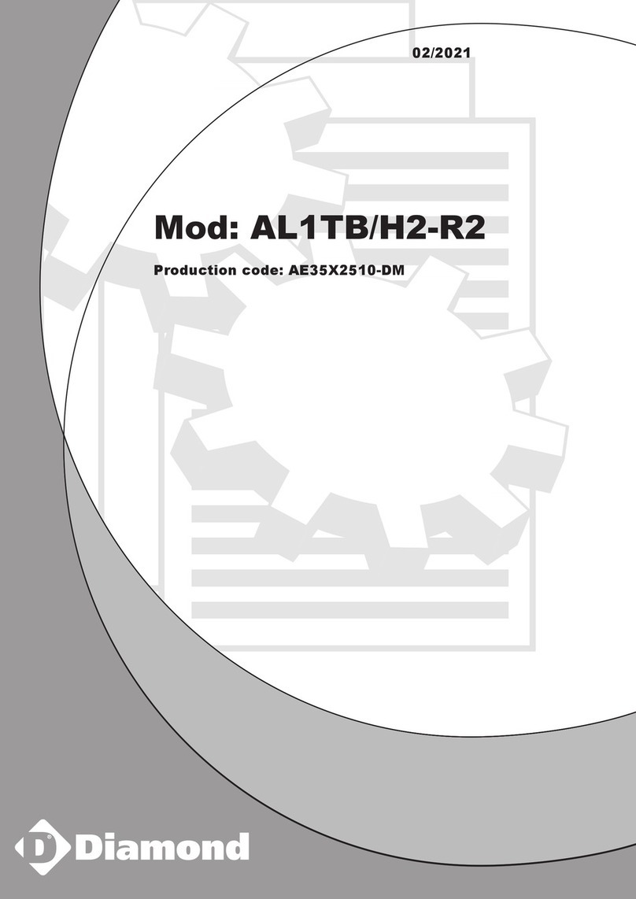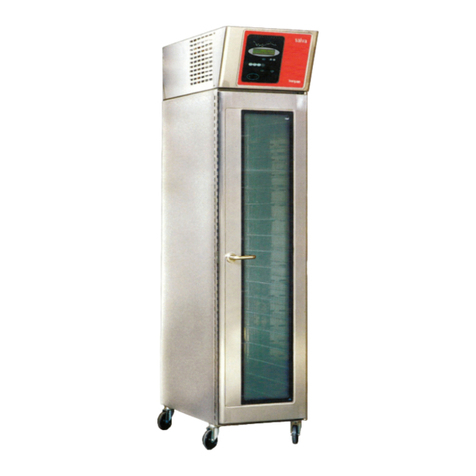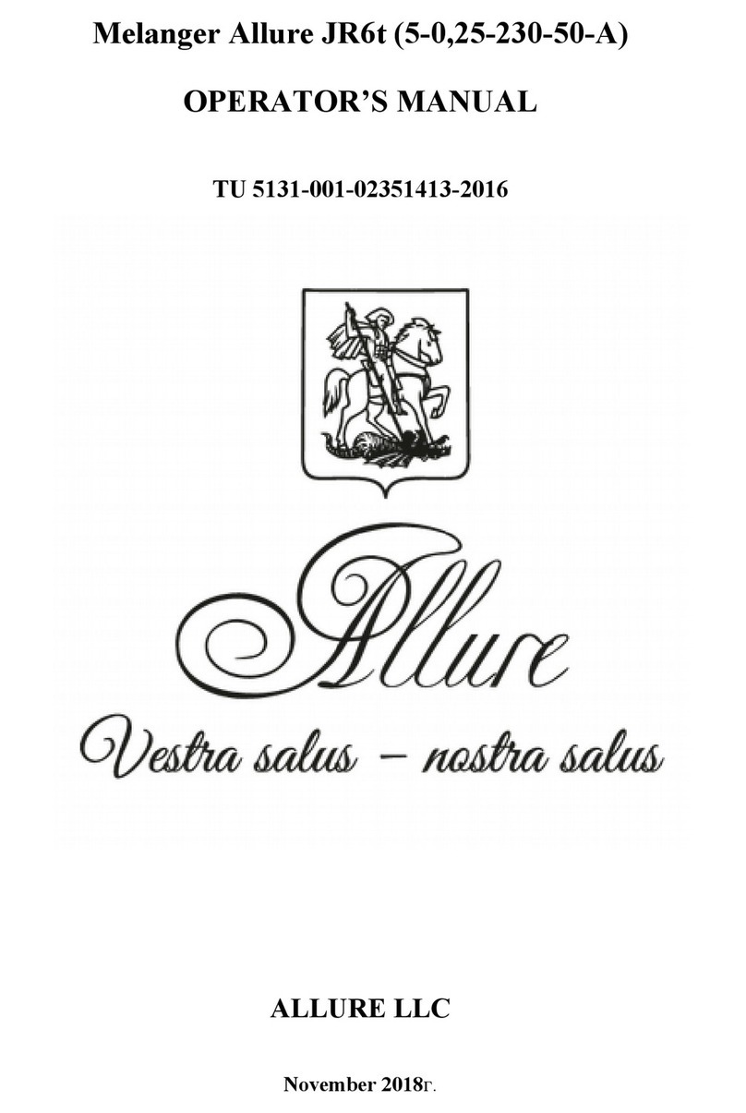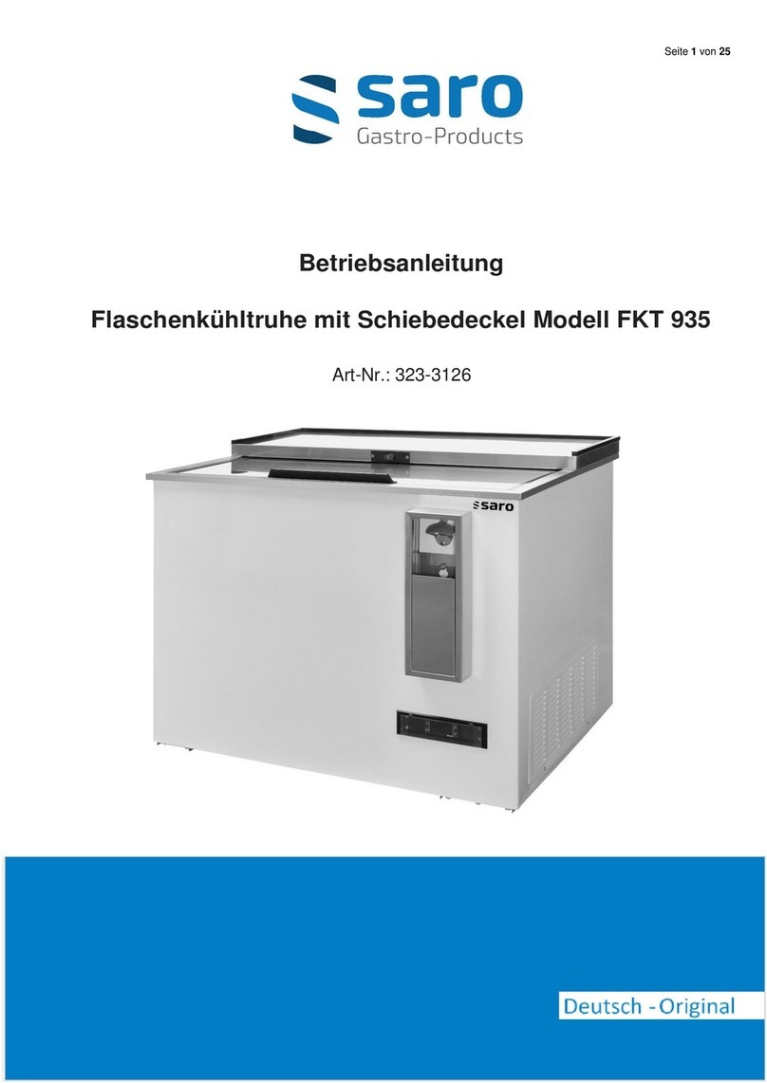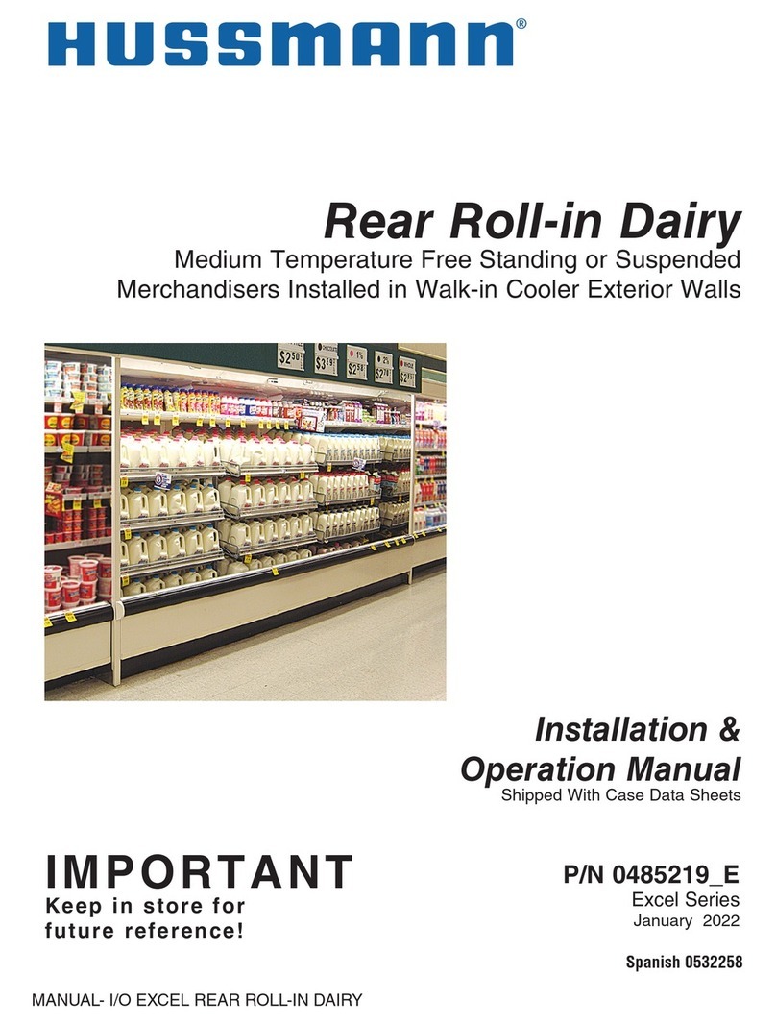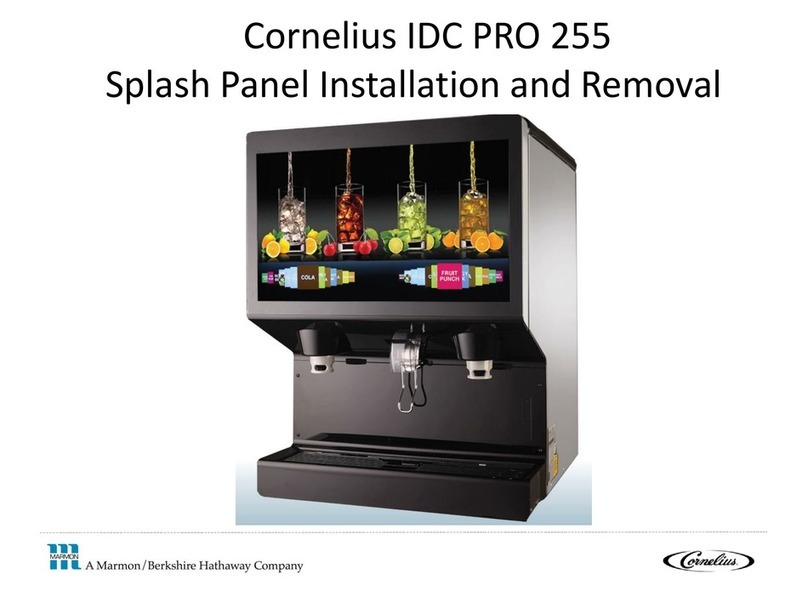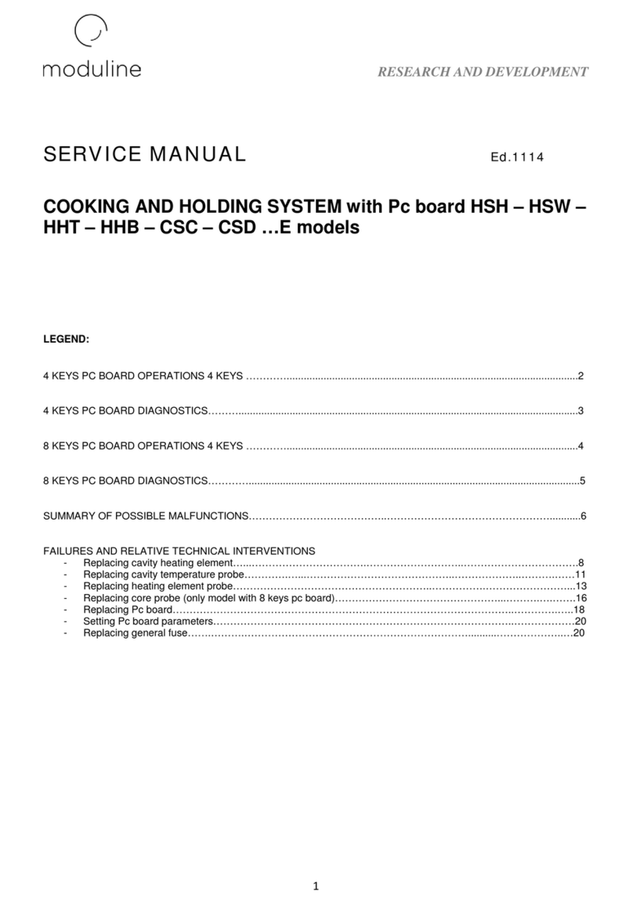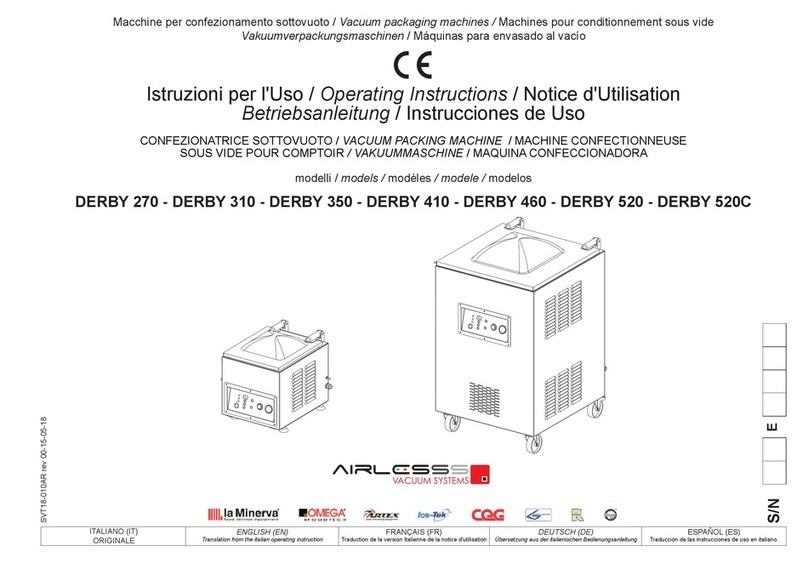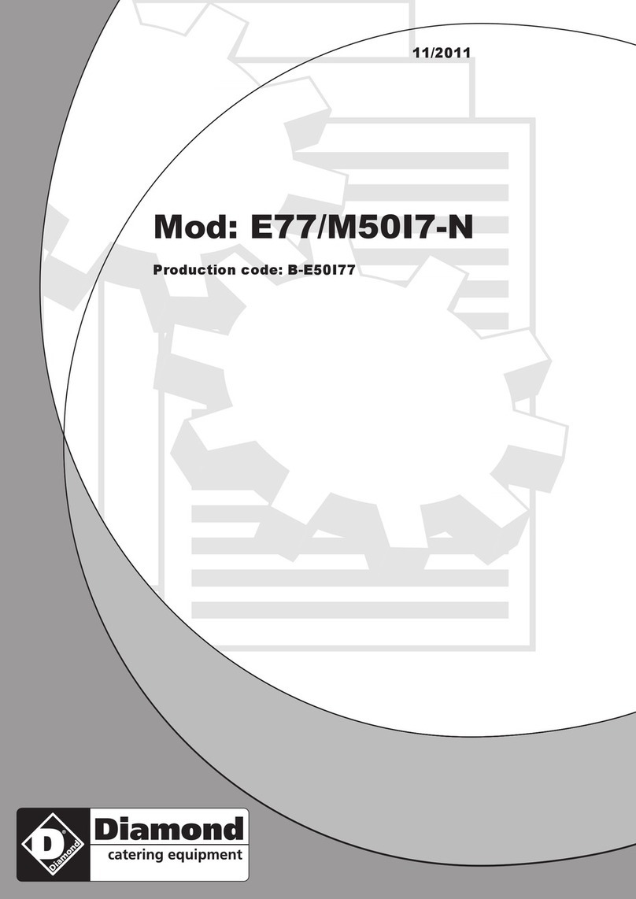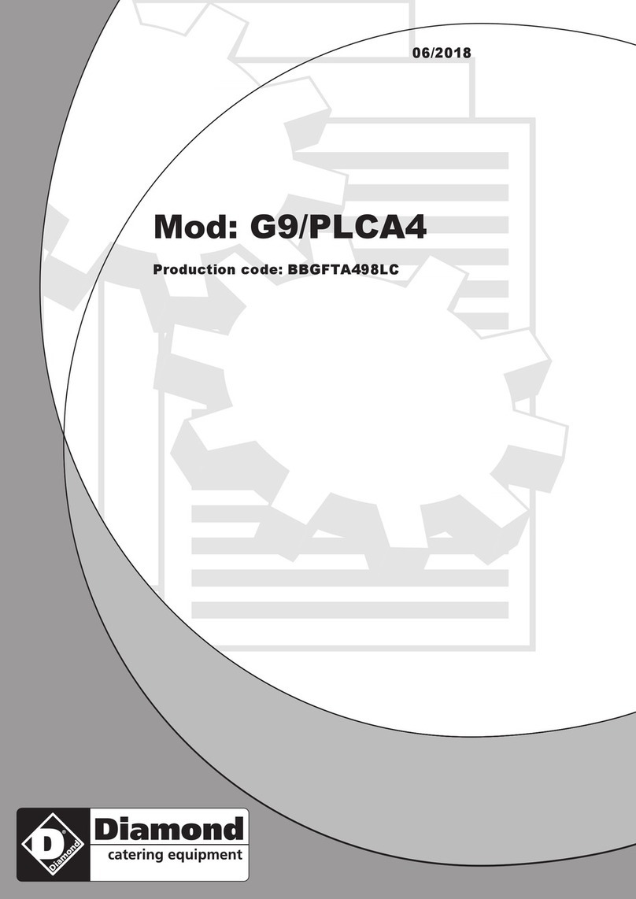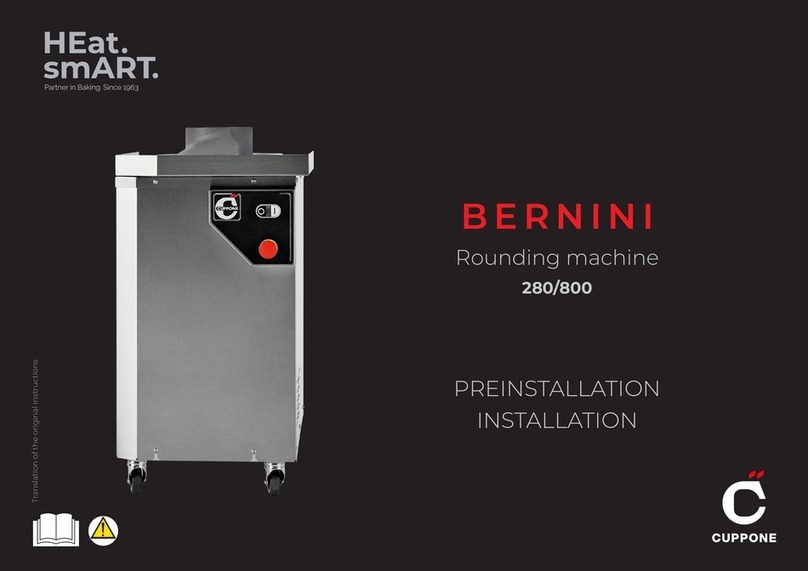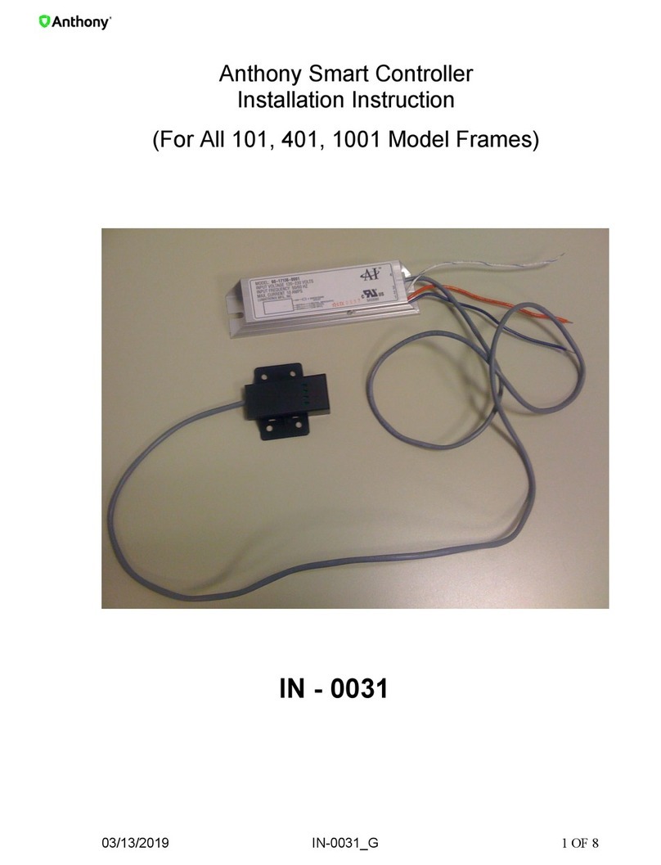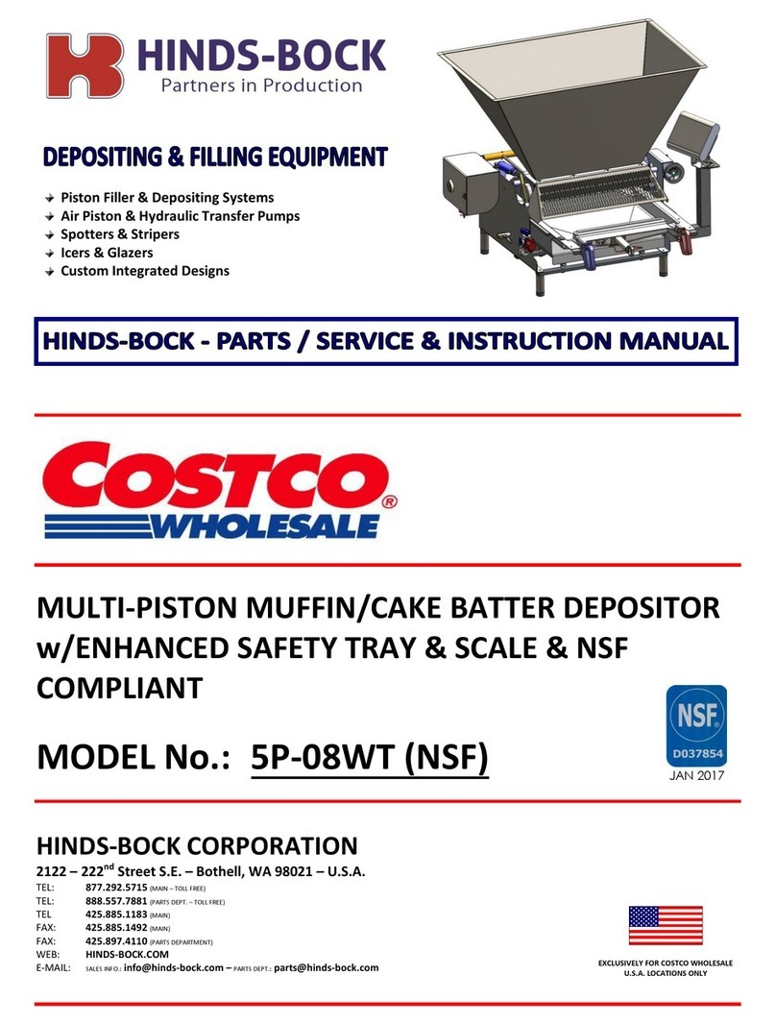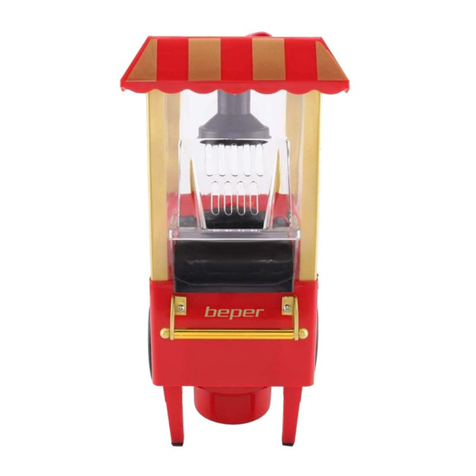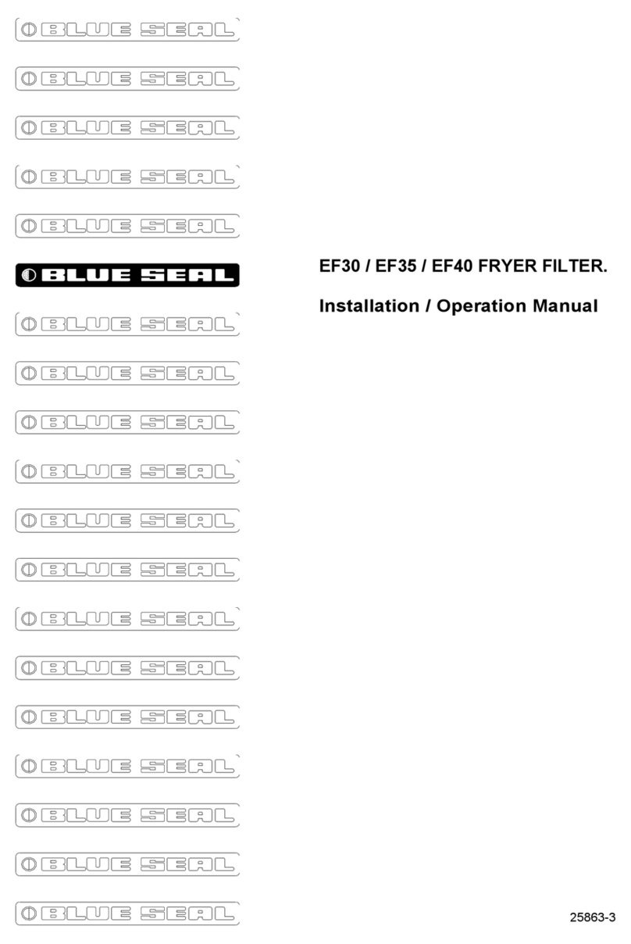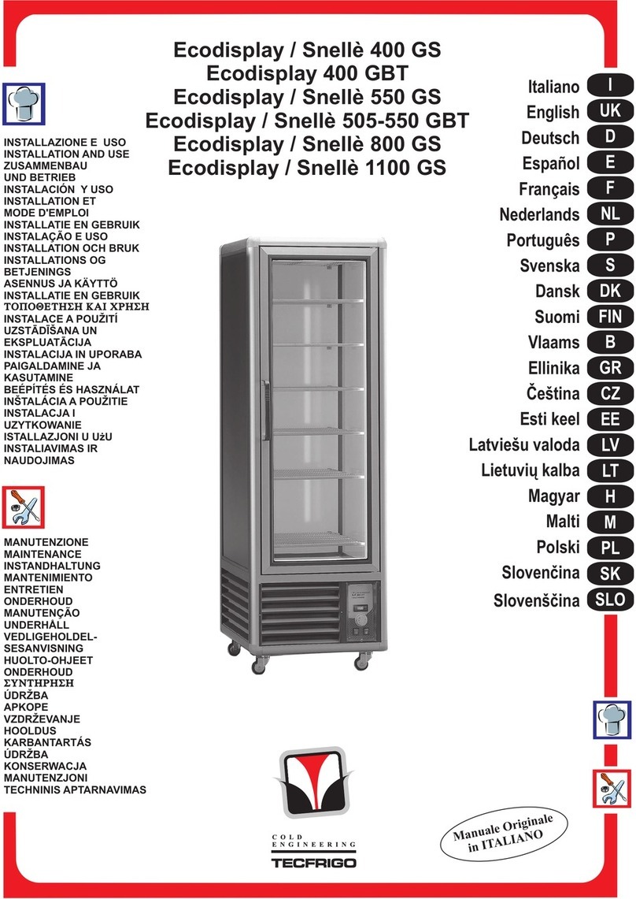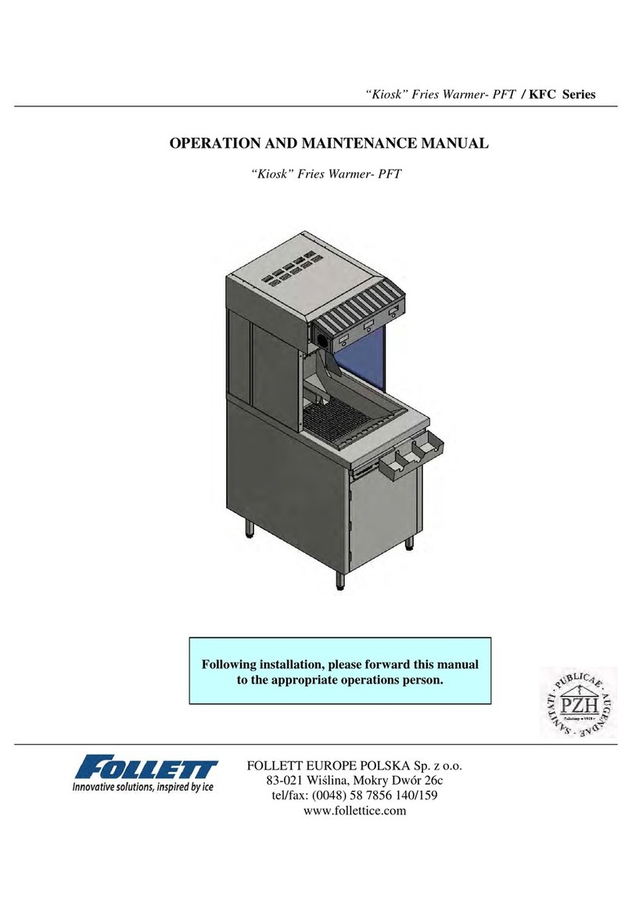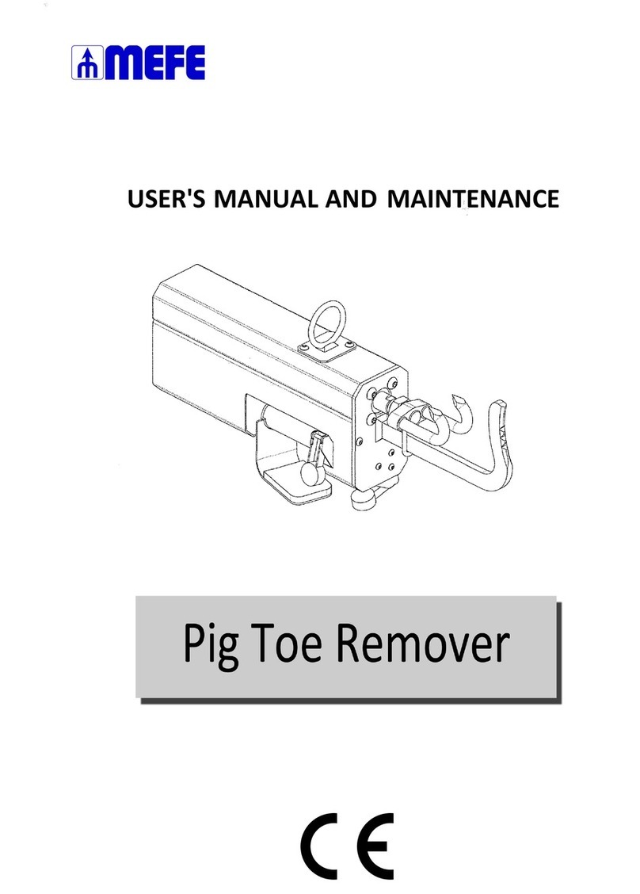
Model 101/2100 Doors Service & Installation
TITLE:
99-13312-S001 Model 101/2100 Doors Service &
Installation
57.Models 101 & 2100 Light Fixture Placement – “Continuous” Lineup (10/93 to Present).....52
58.Models 101 & 2100 Low Temp 120-Volt Remote Ballast and Lamp Wiring Diagram for
1-Light Systems ..................................................................................................................53
59.Models 101 & 2100 Low Temp 120-Volt Remote Ballast and Lamp Wiring Diagram for
2-Light Systems ..................................................................................................................54
60.Models 101 & 2100 Normal Temp 120-Volt Remote Ballast and Lamp Wiring Diagram
for 1- & 2-Light Systems......................................................................................................55
61.Models 101 & 2100 Normal Temp 120-Volt Remote Ballast and Lamp Wiring Diagram
for 3-Light Systems.............................................................................................................55
62.Normal Temp & Low Temp 120-Volt Ballast and Lamp Wiring Diagram - Pre-Wired 1-
Light System .......................................................................................................................56
63.Ballast Replacement ...........................................................................................................56
64.“ELS” Lamp Socket Replacement.......................................................................................57
65.“ELS” Electronic Ballast Replacement and Wiring Instructions...........................................59
66.T-8 Lamp Replacement Instructions....................................................................................65
67.Dew Point Chart..................................................................................................................71
68.Electrical Information for Model 101 Low Temp Heated Doors, Frames & Standard Light
Fixtures Heater Amperages @ 120 Volts............................................................................72
69.Electrical Information for Model 101 Normal Temp Heated Doors, Frames & Standard
Light Fixtures Heater Amperages @ 120 Volts...................................................................73
70.Heat Load in BTU/Hr for Model 101 Low Temp Glass, Door Rail, Frame Heaters and
Standard Lighting (Per Door, with Doors Closed @ 75°F Store Ambient)...........................76
71.Heat Load in BTU/Hr for Model 101 Normal Temp Glass, Door Rail, Frame Heaters and
Standard Lighting (Per Door, with Doors Closed @ 75°F Store Ambient)...........................76
72.Heat Load in BTU/Hr for Model 2100 Low Temp Glass, Door Rail, Frame Heaters and
Standard Lighting (Per Door, with Doors Closed @ 75°F Store Ambient)...........................78
73.Electrical Information for Model 2100 Low Temp Heated Doors, Frames & Standard
Light Fixtures Heater Amperages @ 120 Volts...................................................................79
74.Electrical Information for Model 2100 Normal Temp Doors, Frames & Standard Light
Fixtures Heater Amperages @ 120 Volts............................................................................80
75.Heat Load in BTU/Hr for Model 2100 Normal Temp Glass, Door Rail, Frame Heaters
and Standard Lights (Per Door, with Doors Closed @ 75°F Store Ambient).......................81
76.Heat Load in BTU/Hr for Model 101 Low Temp Glass, Door Rail, Frame Heaters and
“ELS” Electronic Lighting System (Per Door, with Doors Closed @ 75°F Store Ambient) ..82
