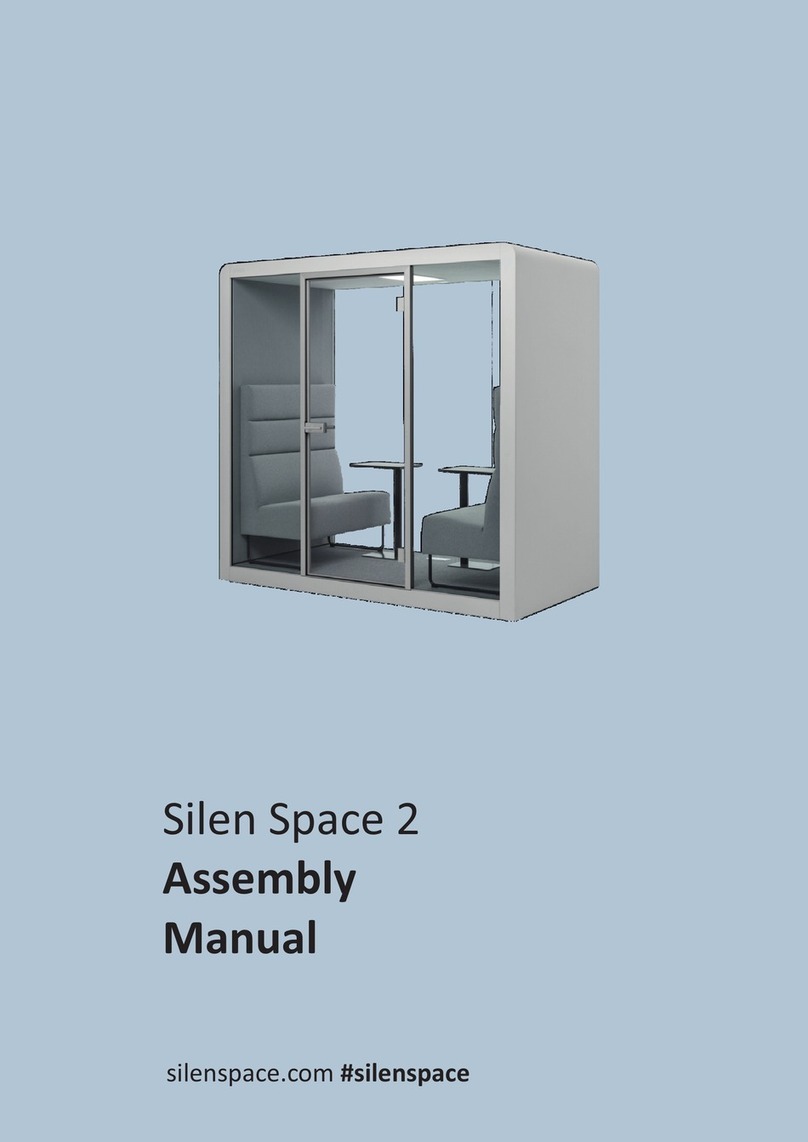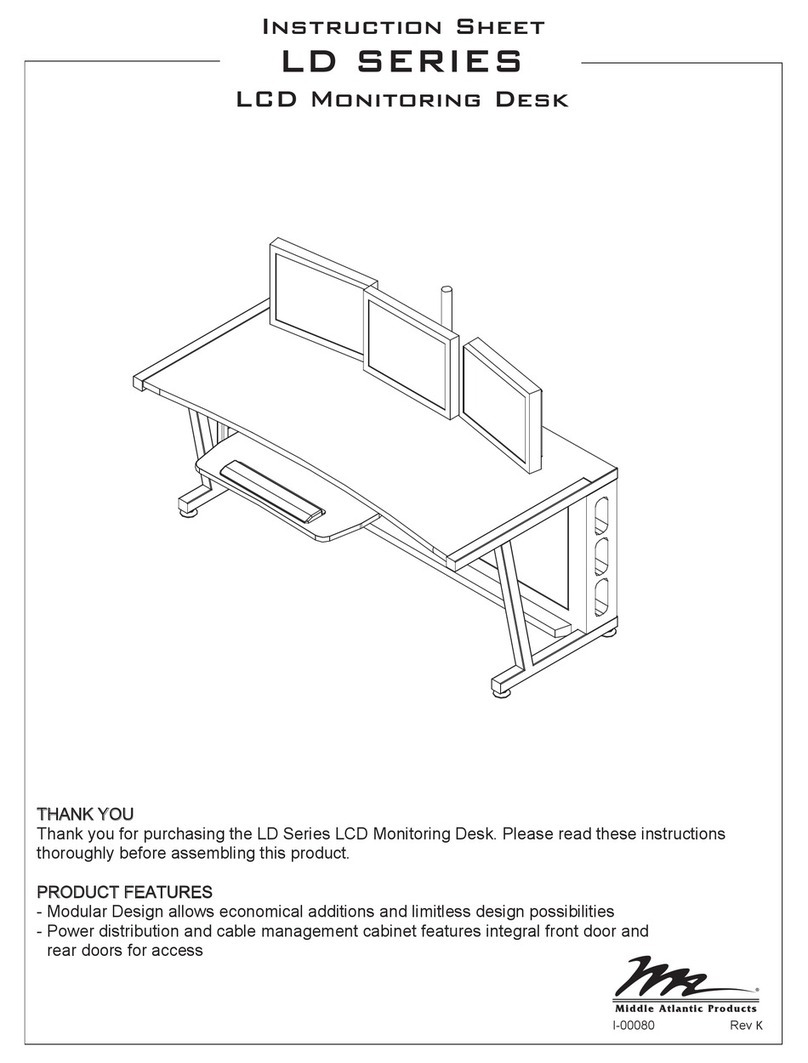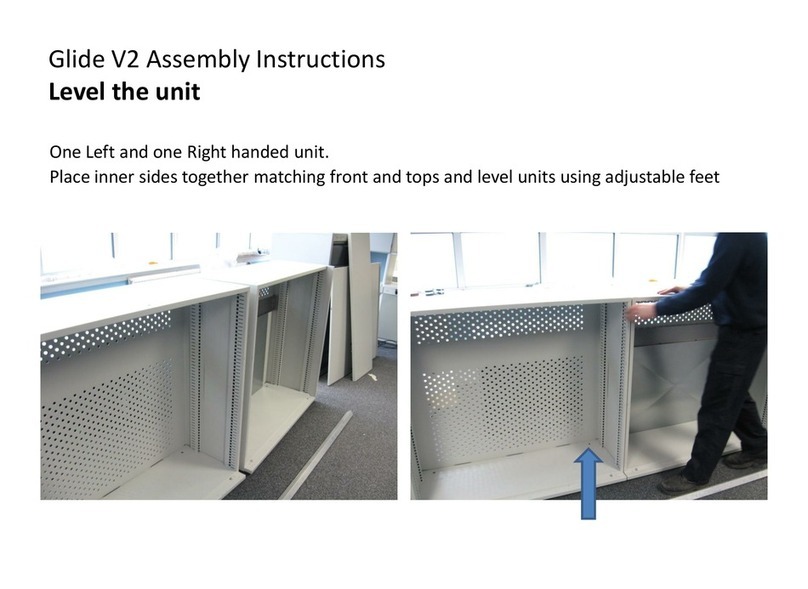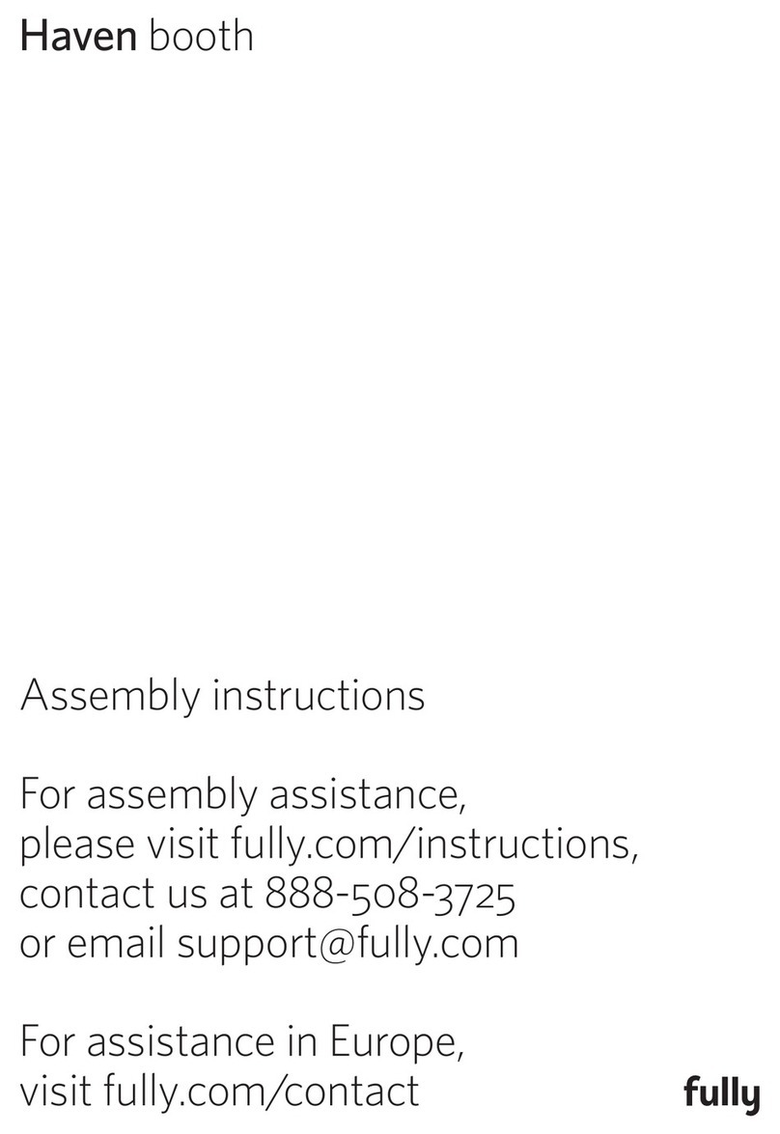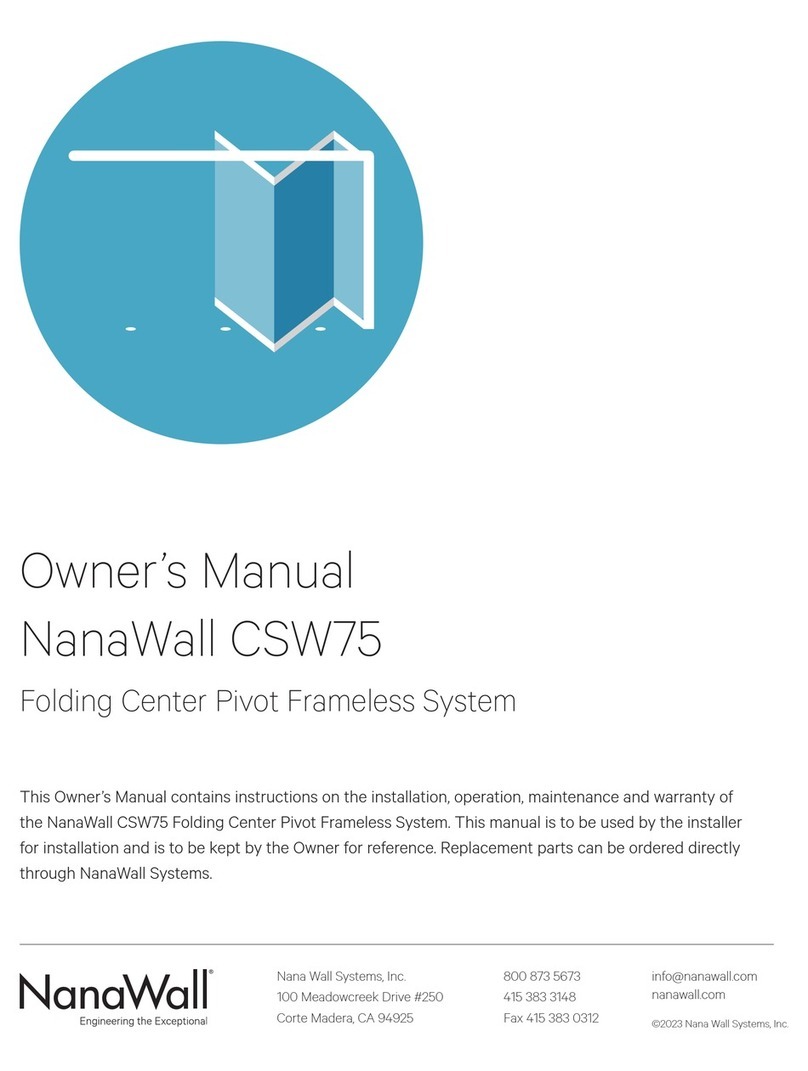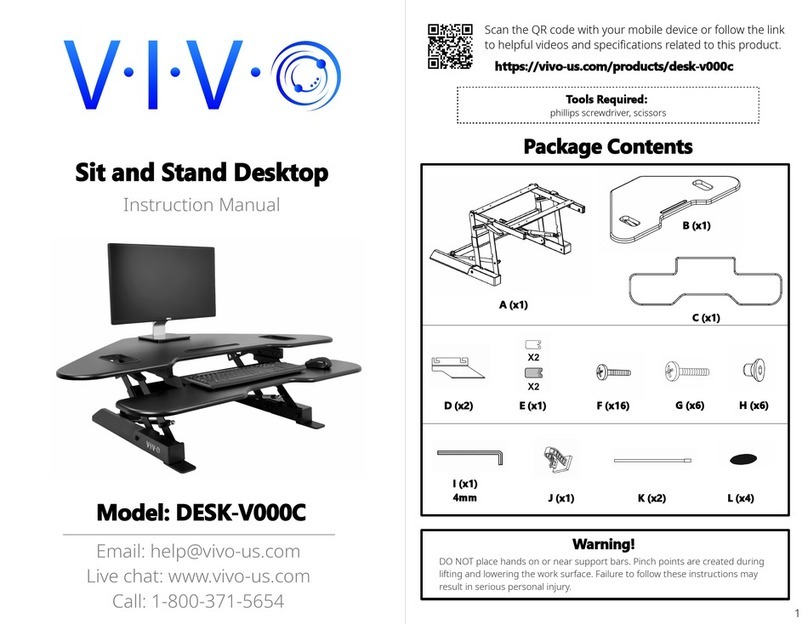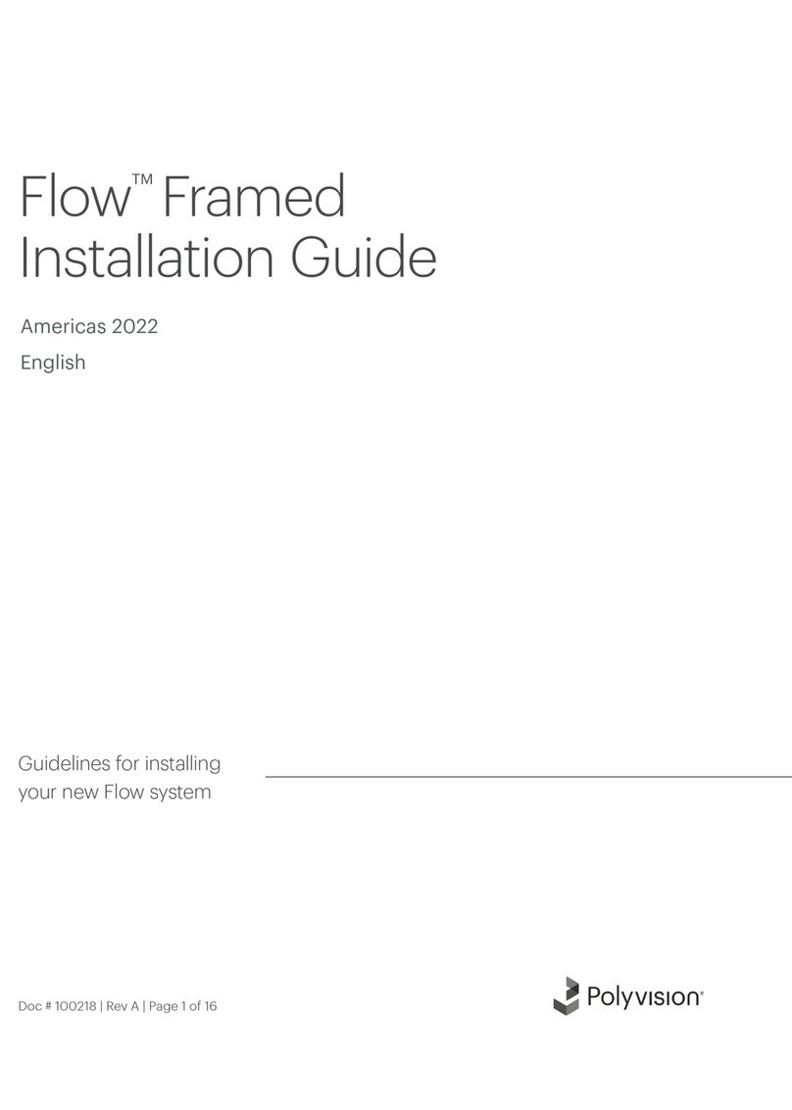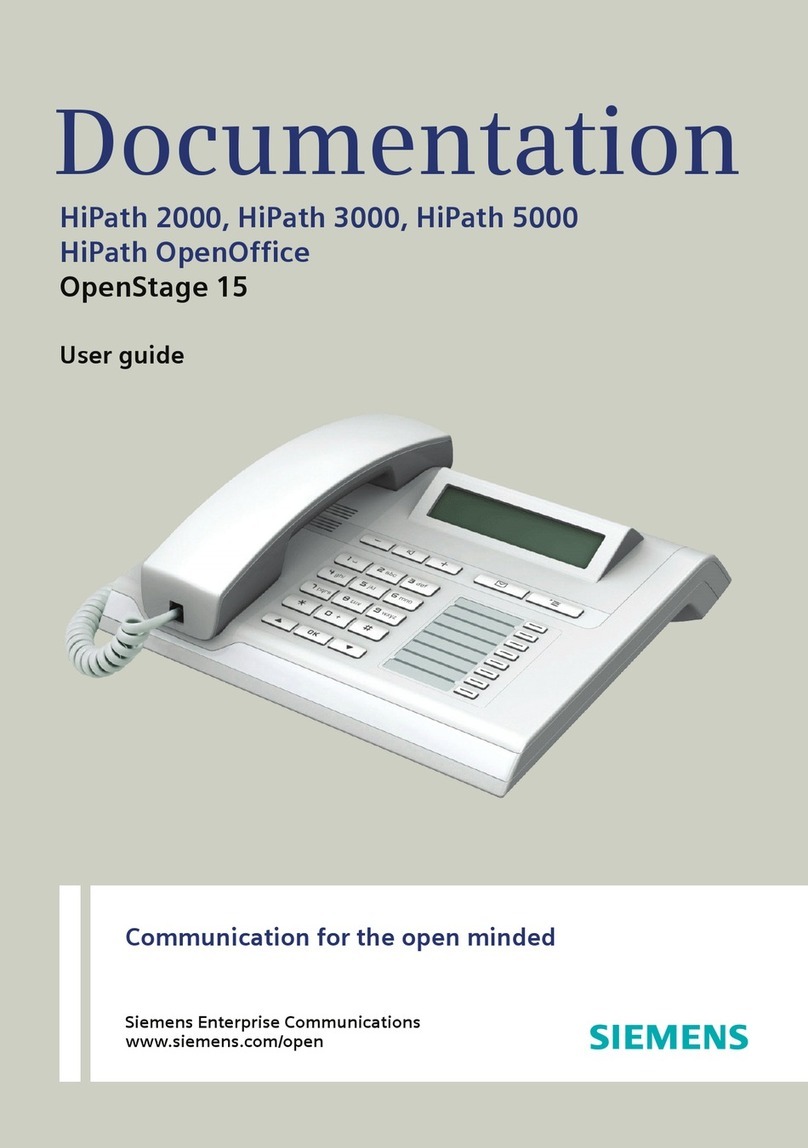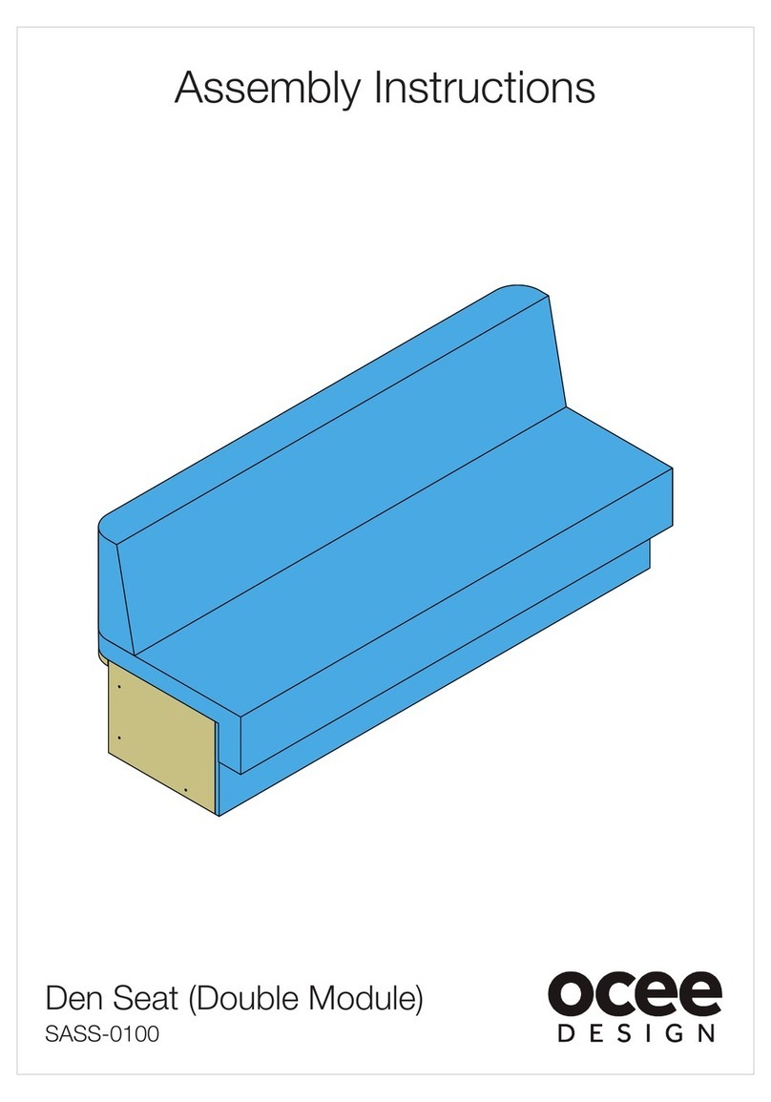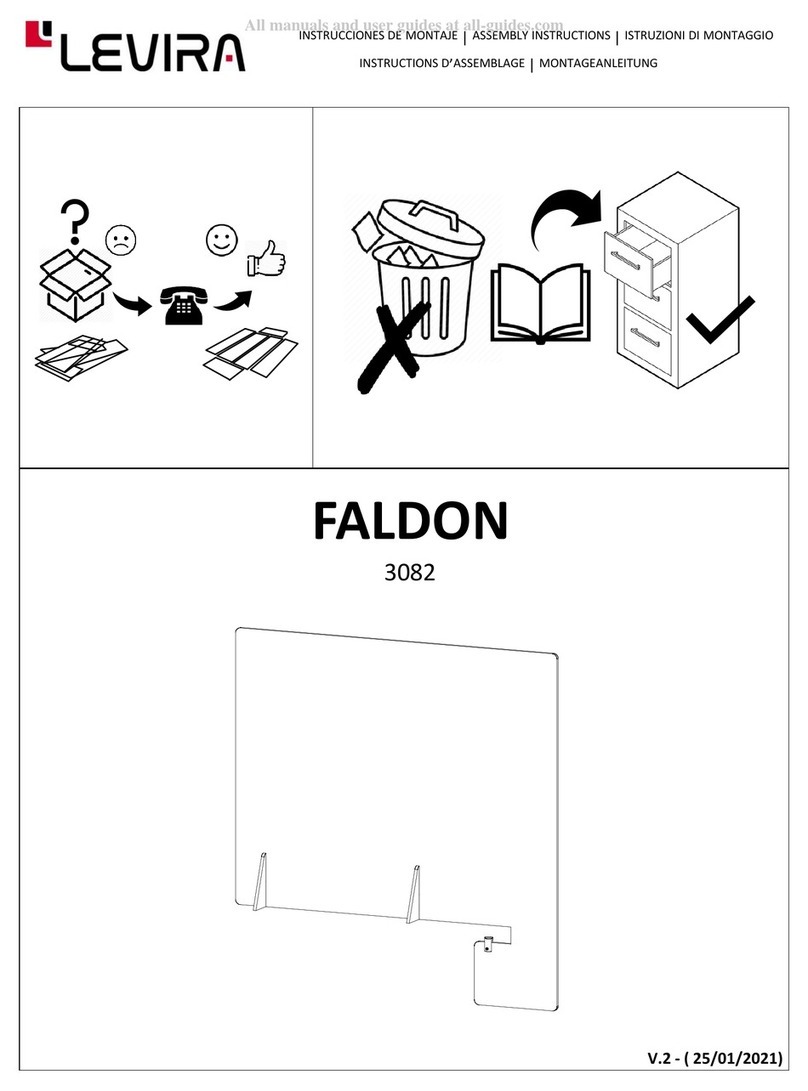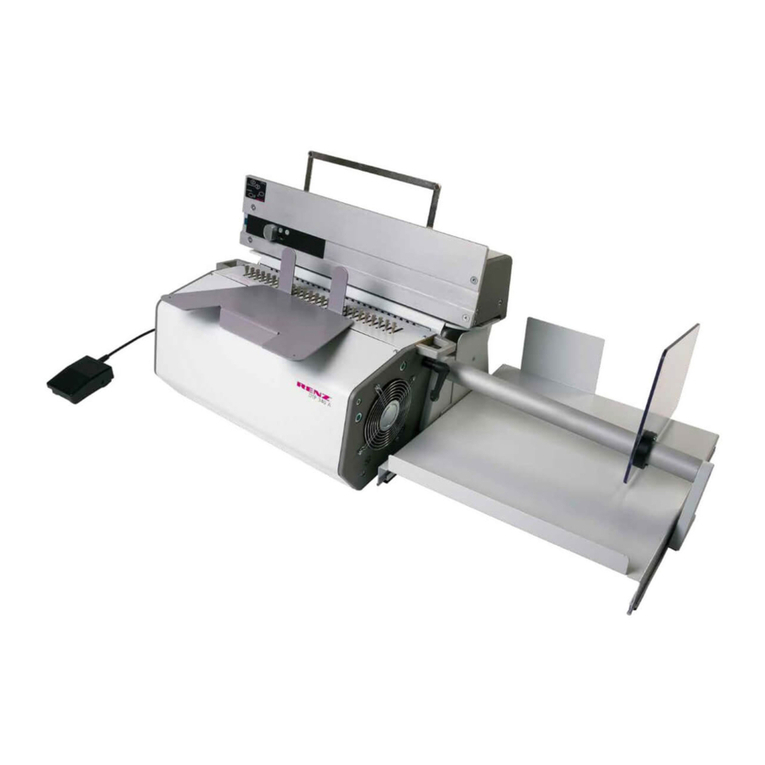5. c p.37
5.1 Overview of the Seating modules p.38
5.2 Warnings and parts list of Module I p.39
5.3 Assembly overview of Module I p.40
5.4 Tools and parts list of assembly fittings p.41
5.5 Overview of mounting brackets p.42
5.6 Structure of the basic construction of module I p.43
5.7 Assembling the bench p.44
5.8 Inserting the inner back panel p.45
5.9 Joining the bench and module support p.46
5.10 Inserting the outer rear wall p.47
5.11 Adjust and fix p.48
6. Desk modules p.49
6.1 Overview of Desk modules p.50
6.2 Warnings and parts list of Module G p.51
6.3 Assembly overview of Module G p.52
6.4 Tools and parts list of assembly fittings p.53
6.5 Overview of mounting brackets p.54
6.6 Structure of the basic construction of module G p.55
6.7 Corpus p.56
6.8 Cable routing p.57
6.9 Joining the Desk Module and carcase p.58
6.10 Attaching the desk top p.59
7. Quiet workstation modules p.60
7.1 Overview of the Quiet workstation modules p.61
7.2 Warnings and parts list of Module K p.62
7.3 Assembly overview of Module K p.63
7.4 Tools and parts list of assembly fittings p.64
7.5 Overview of mounting brackets p.65
3

