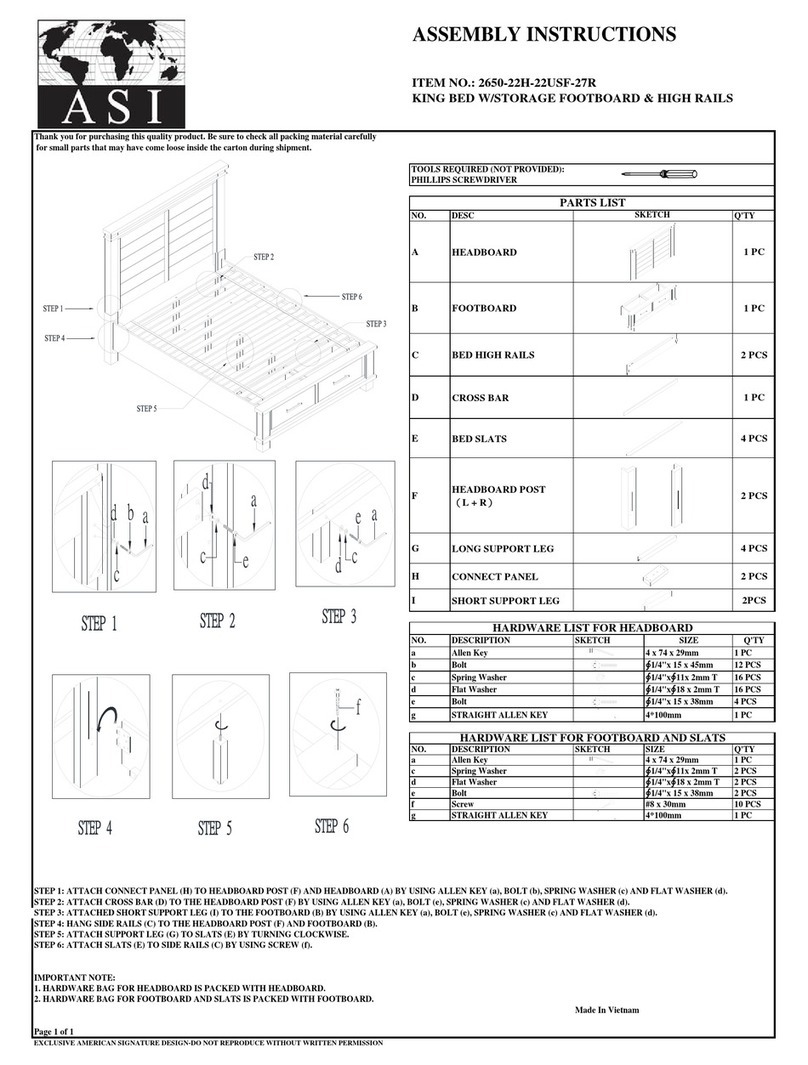ASI ALPACO ELEGANCE User manual
Other ASI Indoor Furnishing manuals
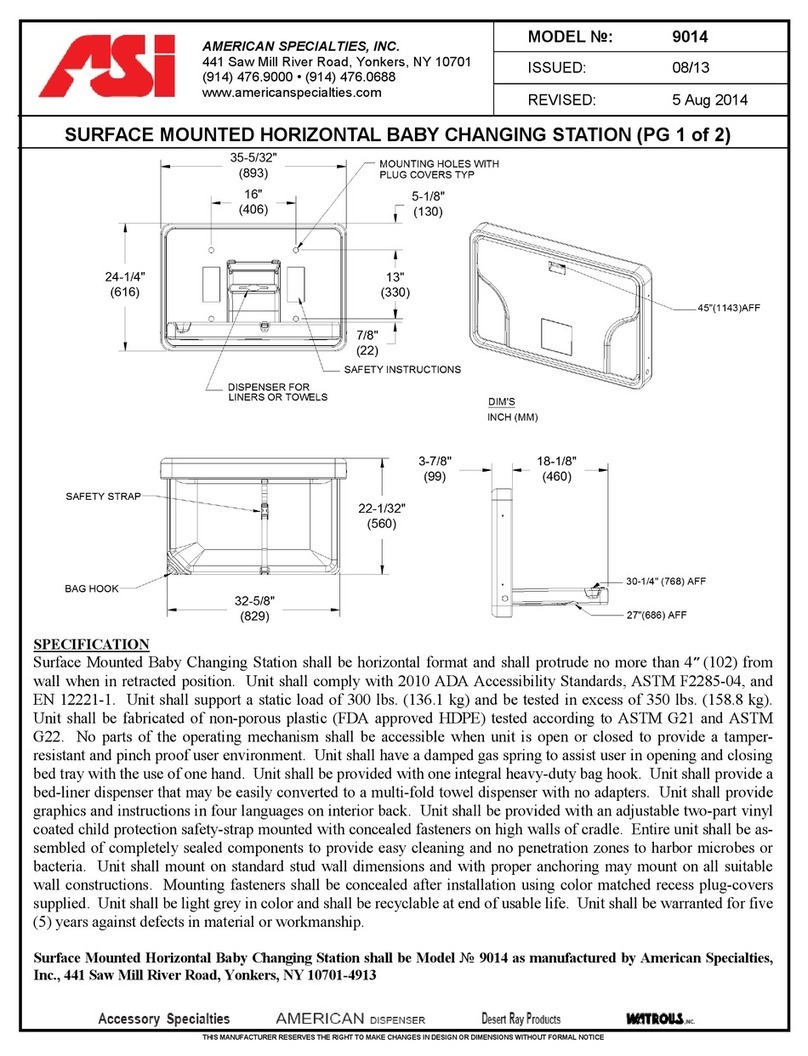
ASI
ASI 9014 User manual
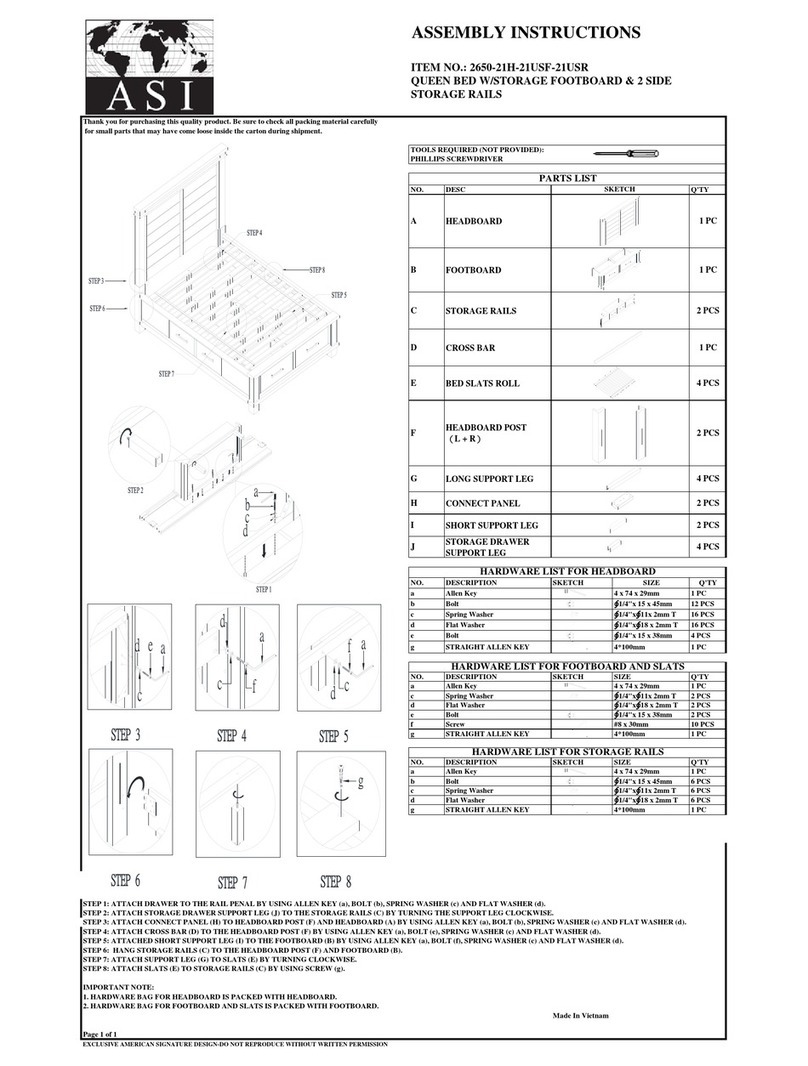
ASI
ASI 2650-21H-21USF-21USR User manual
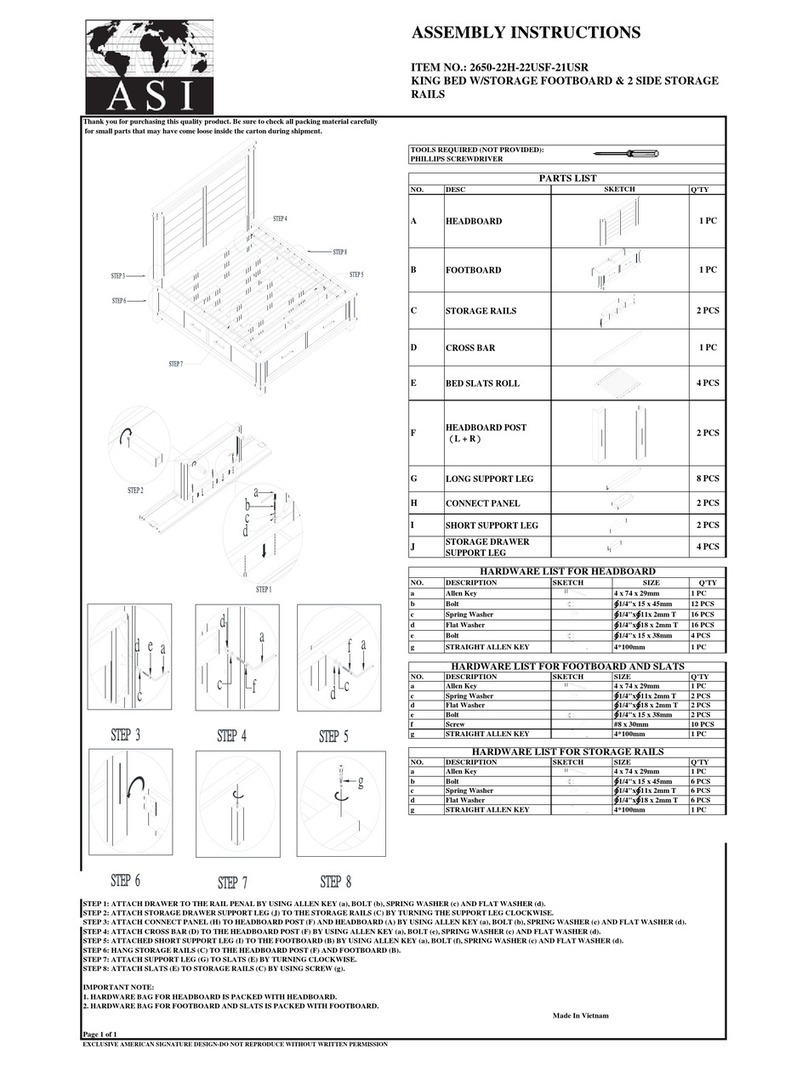
ASI
ASI 2650-22H-22USF-21USR User manual
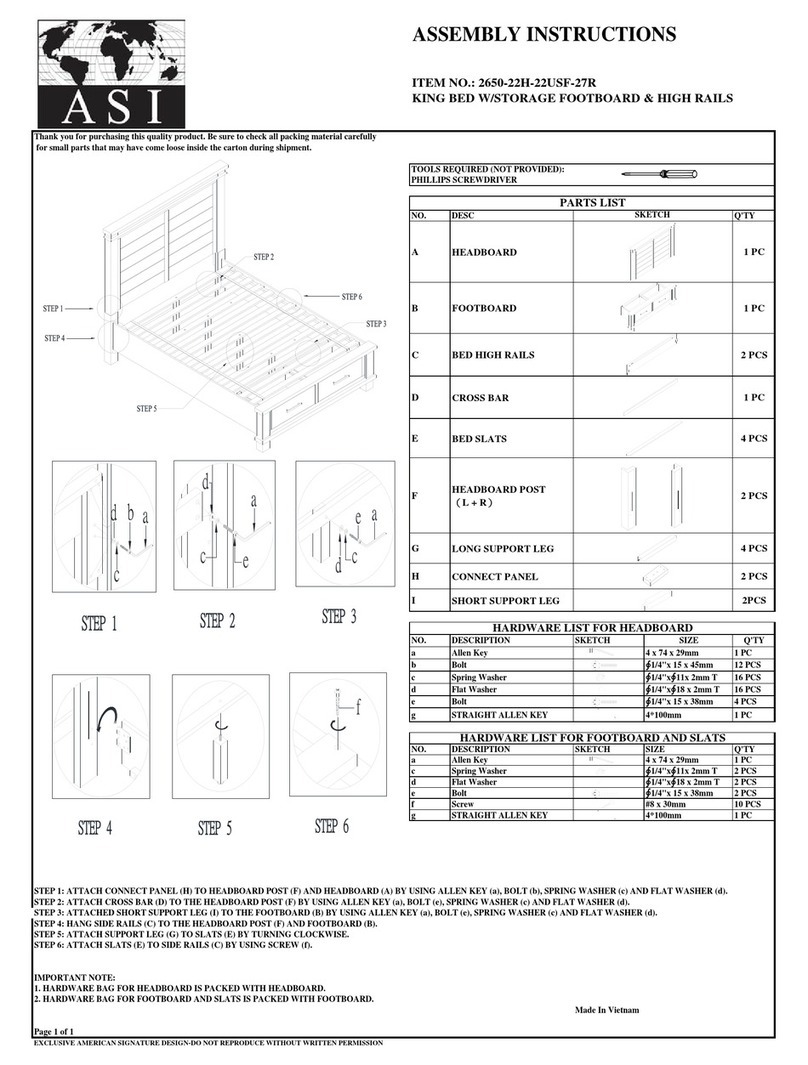
ASI
ASI 2650-22USF User manual
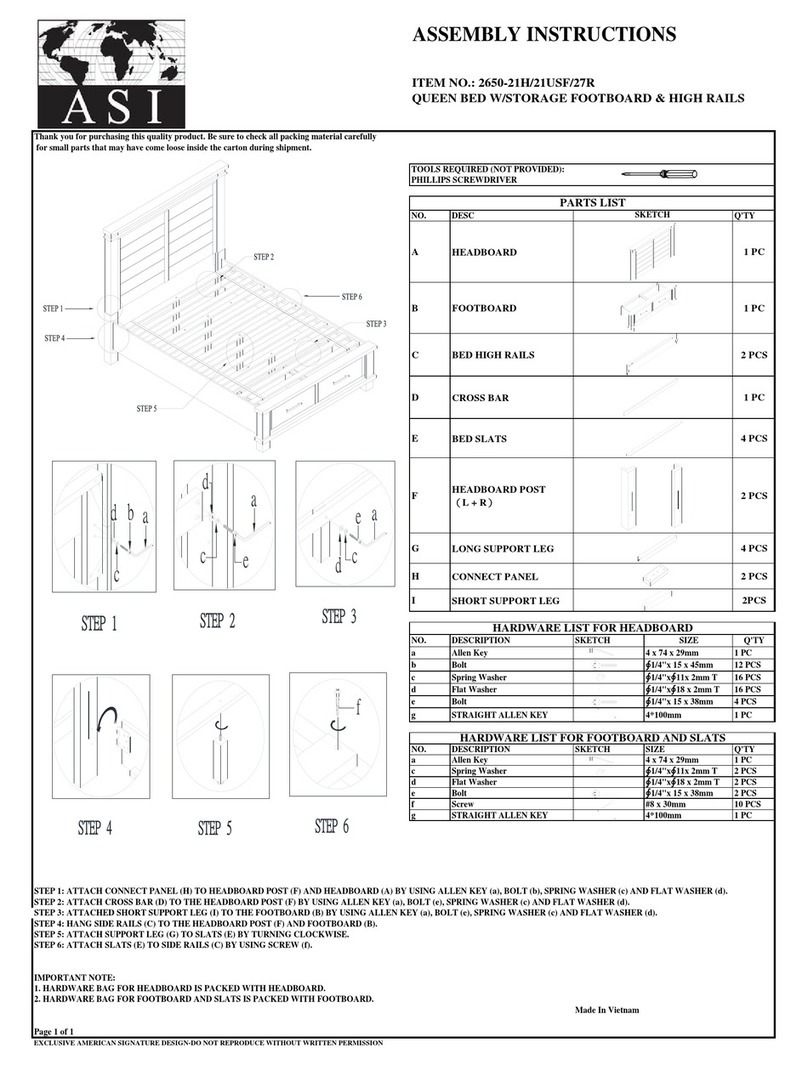
ASI
ASI 2650-21H/21USF/27R User manual
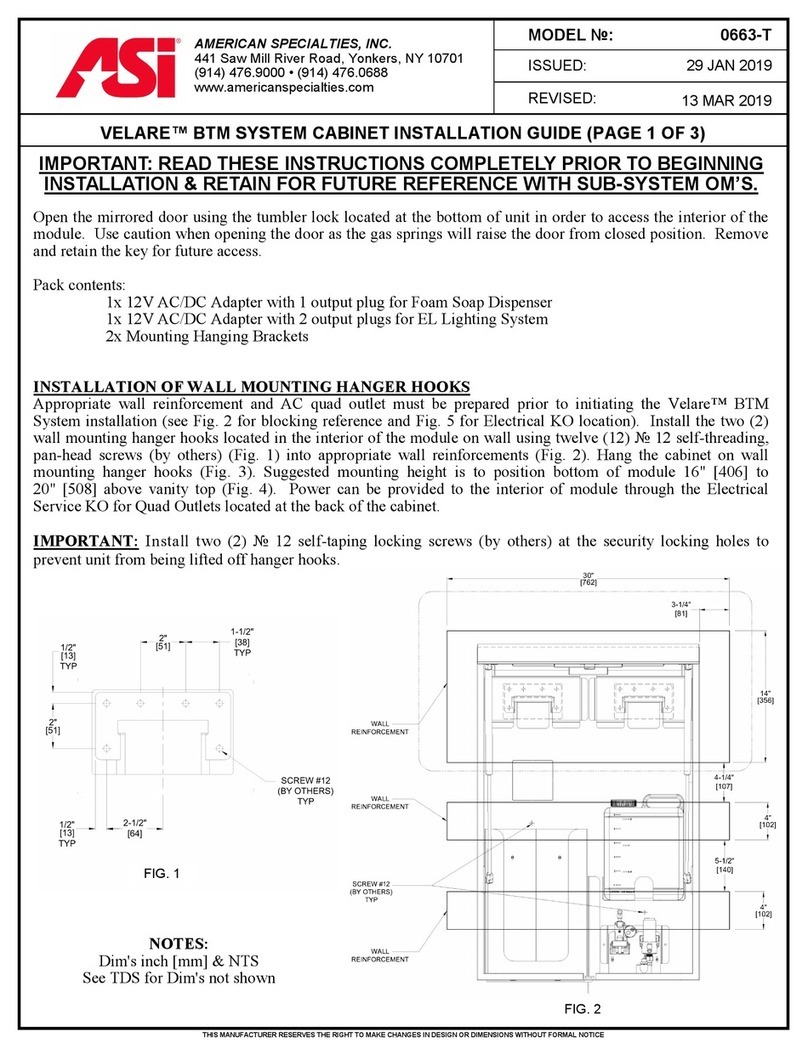
ASI
ASI Velare 0663-T User manual
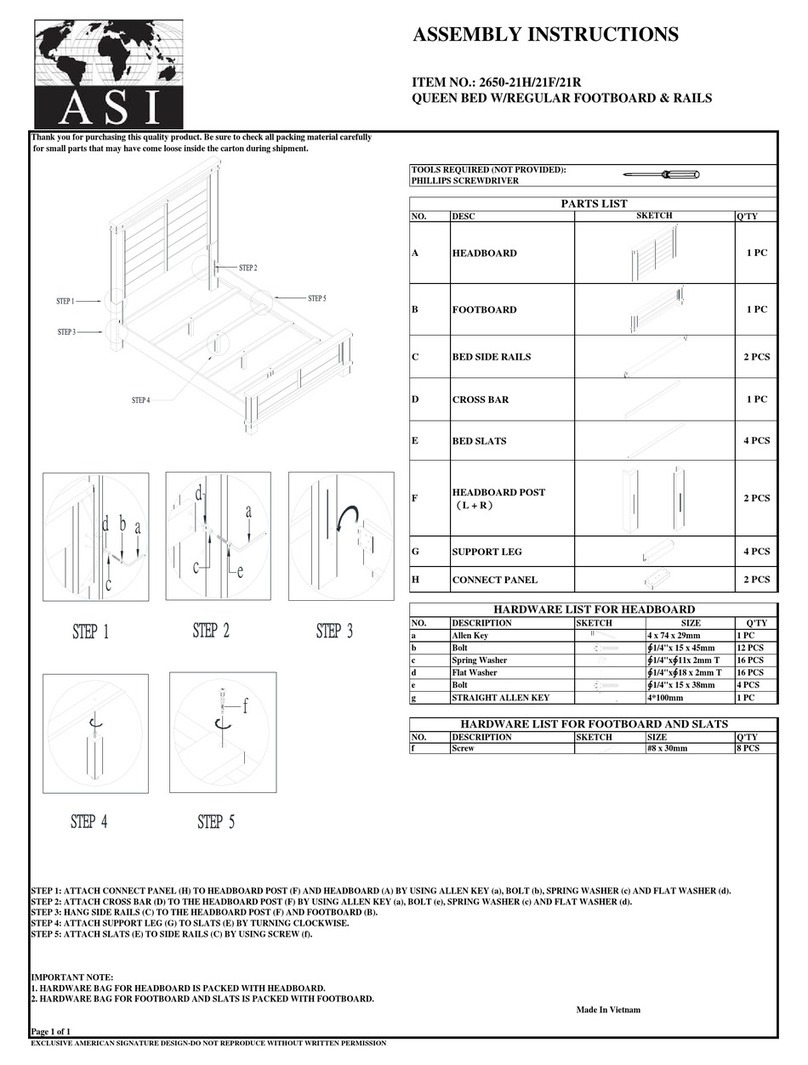
ASI
ASI 2650-21H User manual
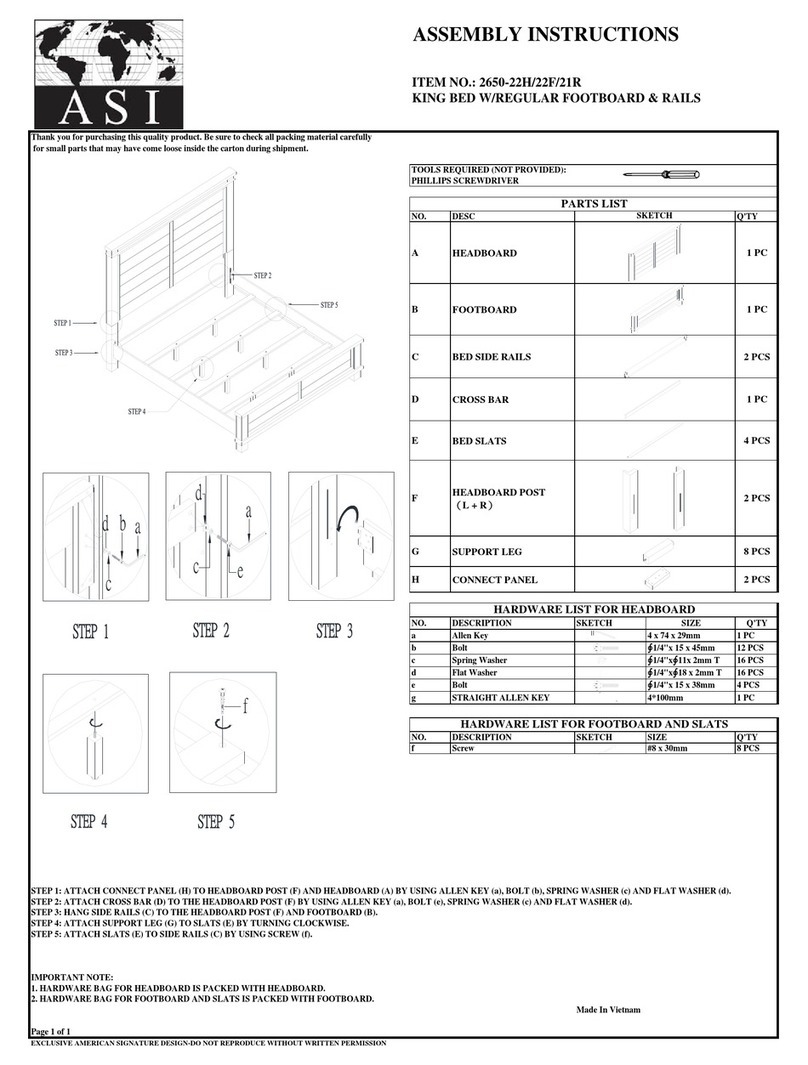
ASI
ASI 2650-22H User manual
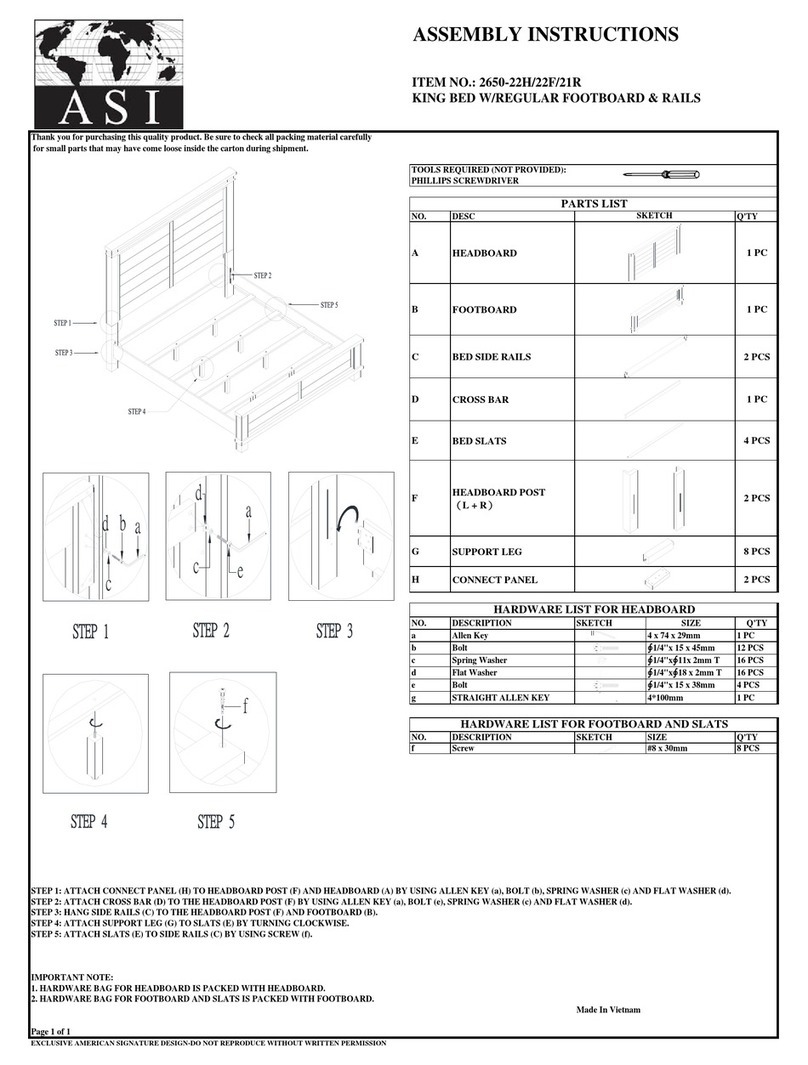
ASI
ASI 2650-22F User manual
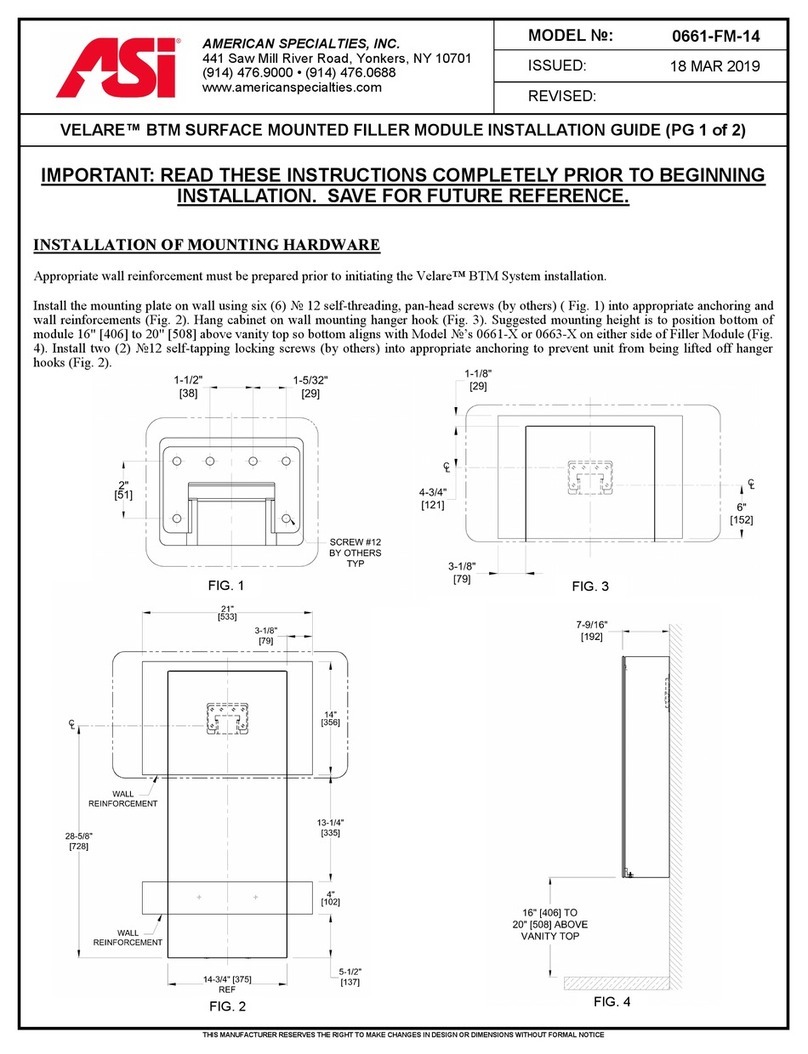
ASI
ASI Velare BTM 0661-FM-14 User manual
Popular Indoor Furnishing manuals by other brands

Coaster
Coaster 4799N Assembly instructions

Stor-It-All
Stor-It-All WS39MP Assembly/installation instructions

Lexicon
Lexicon 194840161868 Assembly instruction

Next
Next AMELIA NEW 462947 Assembly instructions

impekk
impekk Manual II Assembly And Instructions

Elements
Elements Ember Nightstand CEB700NSE Assembly instructions
