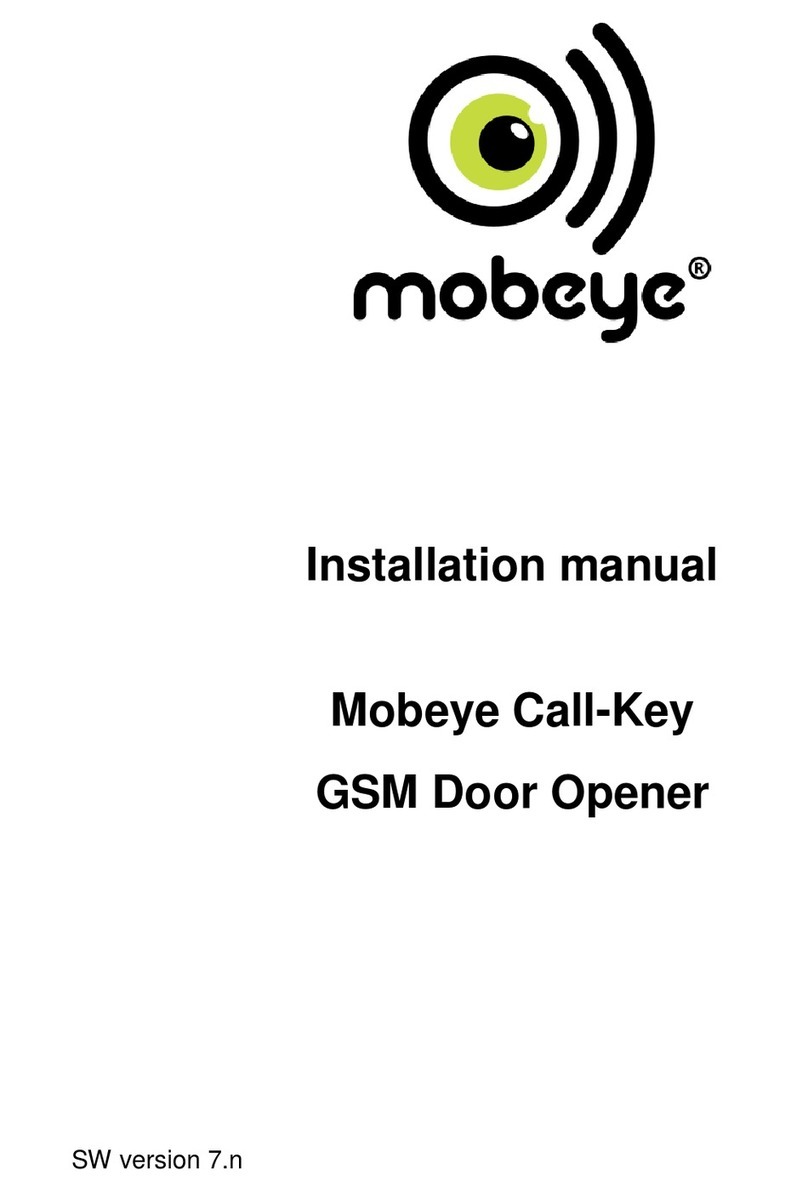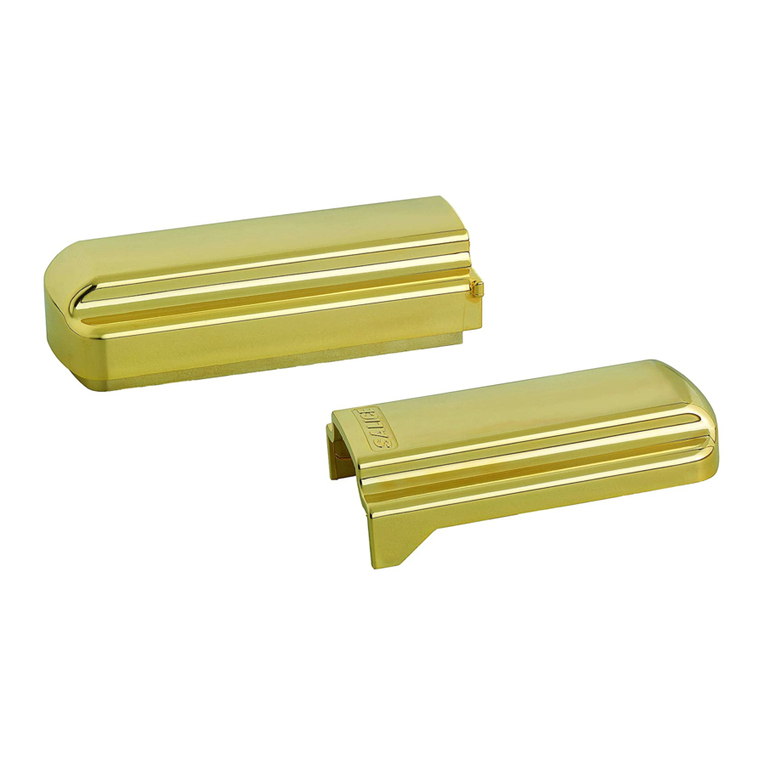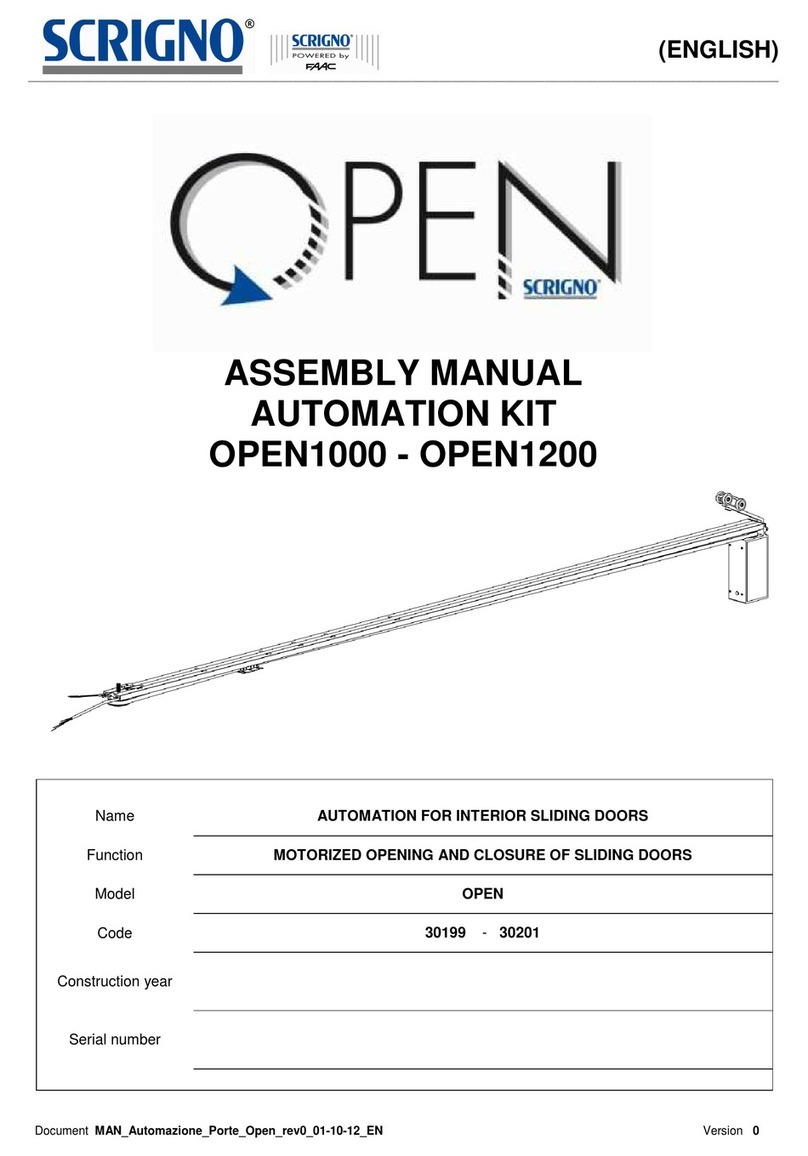Bohle BO 5101551N User manual
Other Bohle Door Opening System manuals
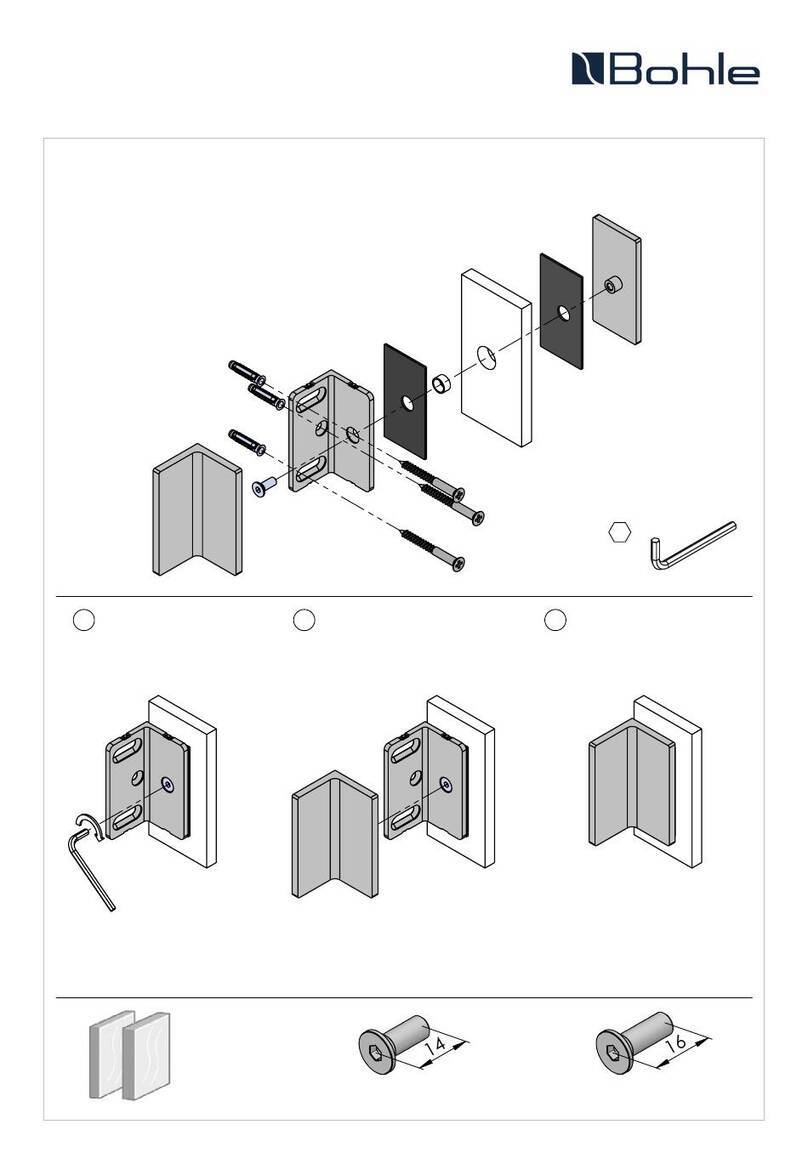
Bohle
Bohle BO 5215433 User manual
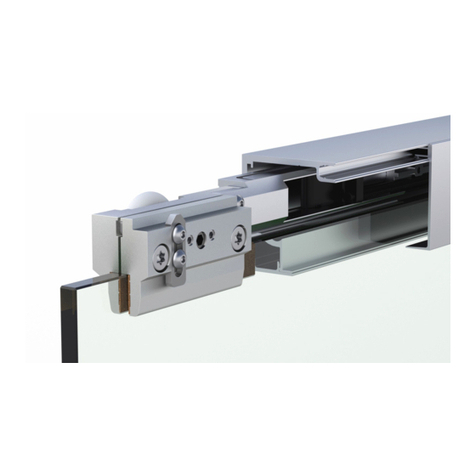
Bohle
Bohle MasterTrack FT User manual

Bohle
Bohle BO 5215434 User manual

Bohle
Bohle BO 5215430H User manual
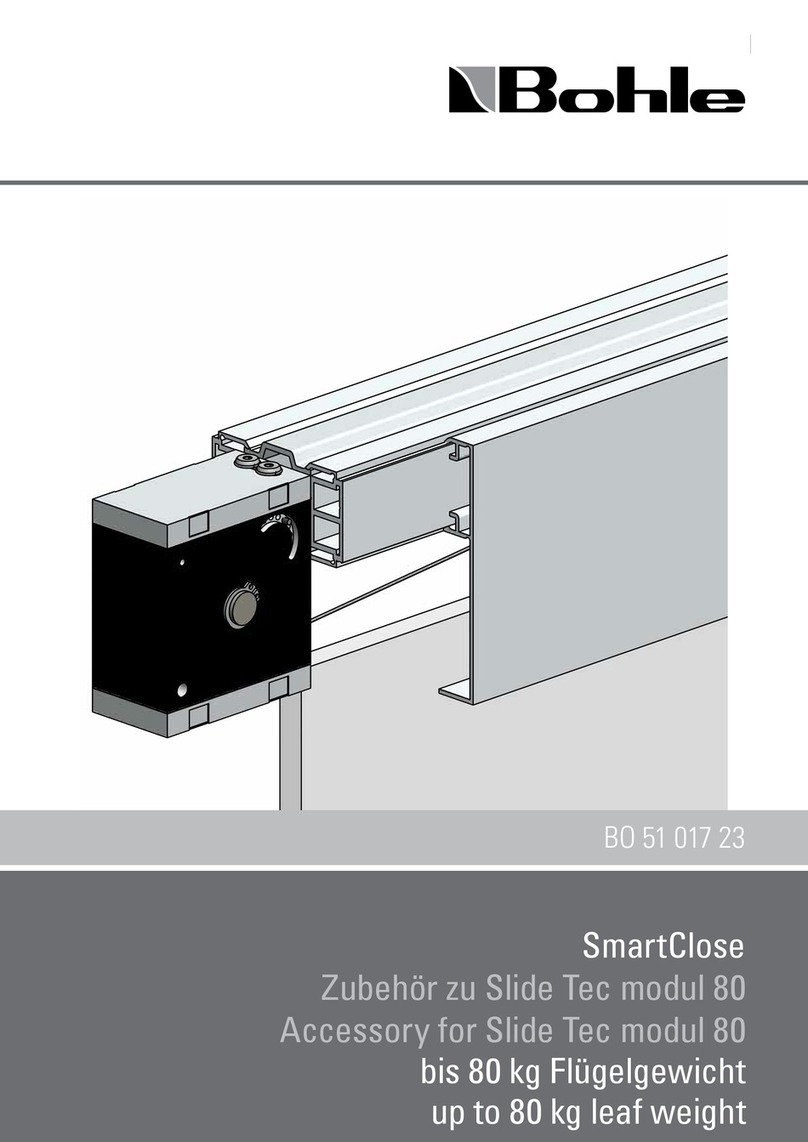
Bohle
Bohle SmartClose User manual

Bohle
Bohle Verifix 638.0 User manual

Bohle
Bohle MasterTrack BT User manual
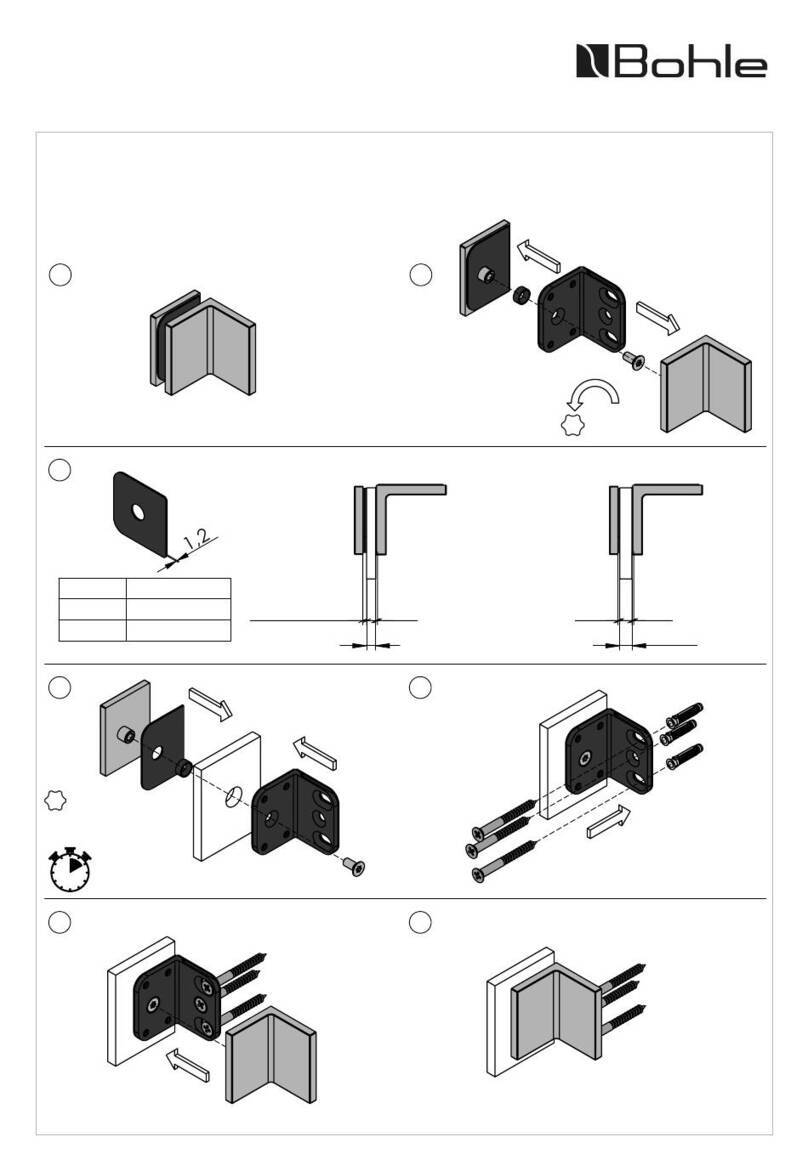
Bohle
Bohle Juna User manual
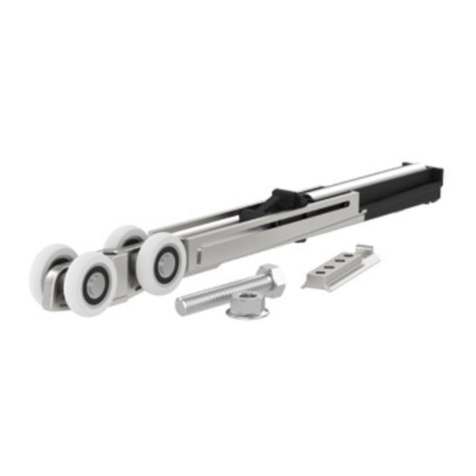
Bohle
Bohle MasterTrack BT User manual
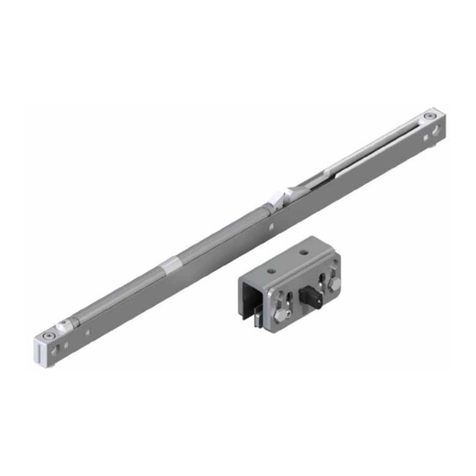
Bohle
Bohle BO 51 015 71/2 User manual

Bohle
Bohle Madrid User manual

Bohle
Bohle MasterTrack BT Teleskop 3 User manual

Bohle
Bohle MasterTrack ST 90 User manual

Bohle
Bohle MasterTrack BT User manual
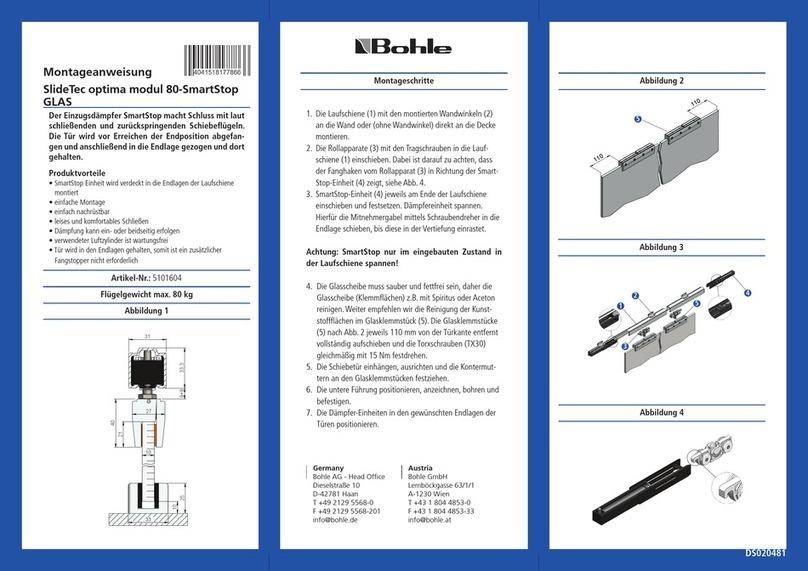
Bohle
Bohle SmartStop GLASS User manual

Bohle
Bohle BO 5215493 User manual

Bohle
Bohle Corner Clamp adjustable Flush User manual
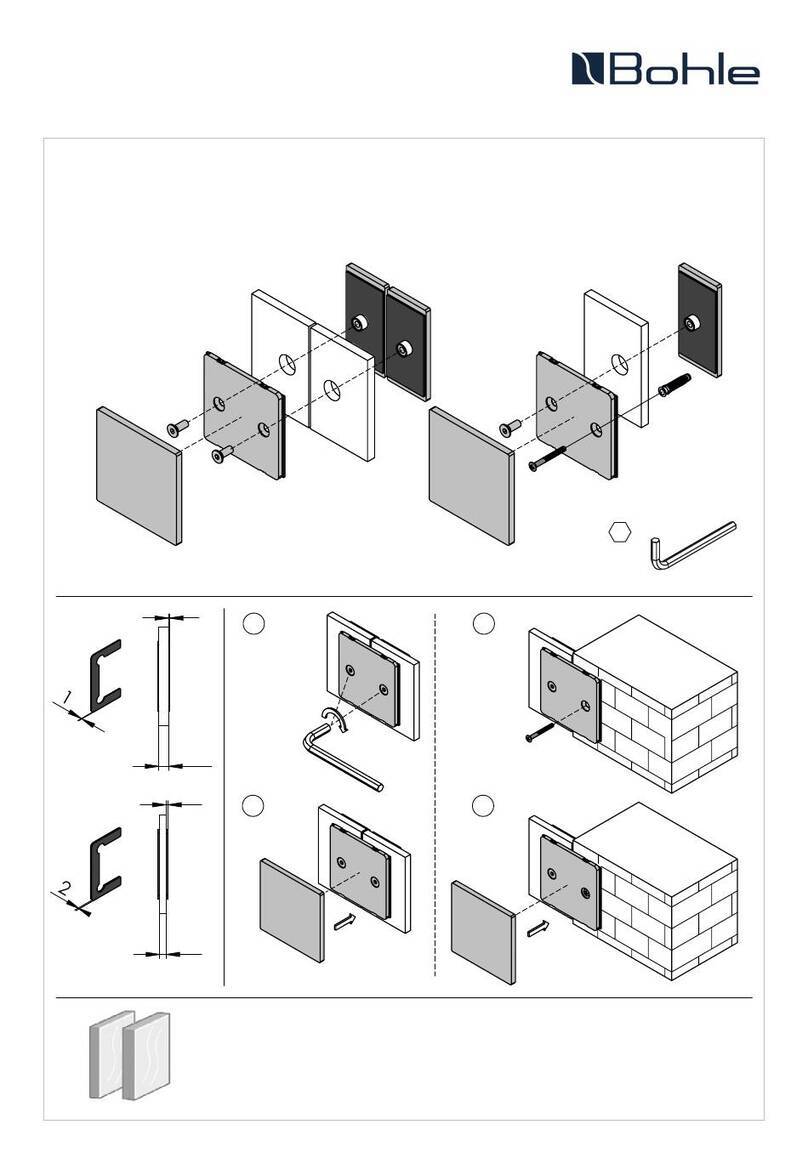
Bohle
Bohle Santos User manual

Bohle
Bohle BO 5215496 User manual
Popular Door Opening System manuals by other brands
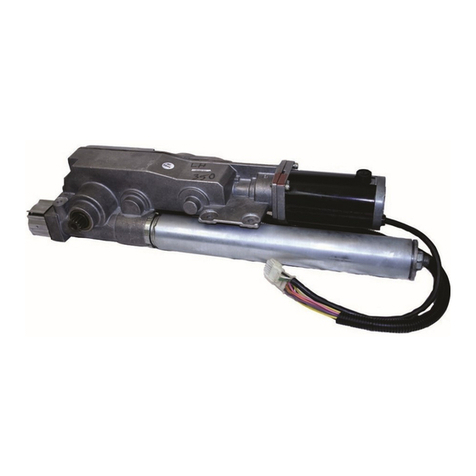
Besam
Besam Swingmaster MP Installation, adjustment and maintenance instructions

Assa Abloy
Assa Abloy SARGENT 1431 Series instructions

GAL
GAL MOVFR Quick setup
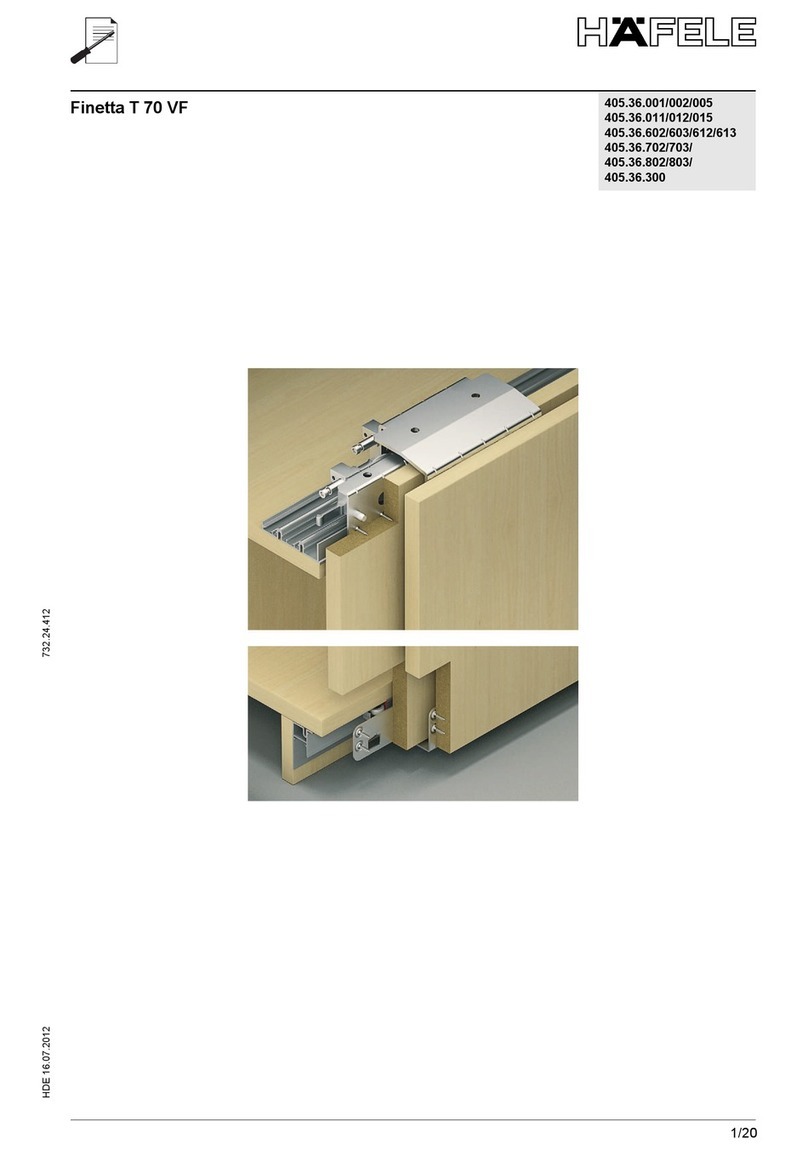
Häfele
Häfele Finetta T 70 VF manual
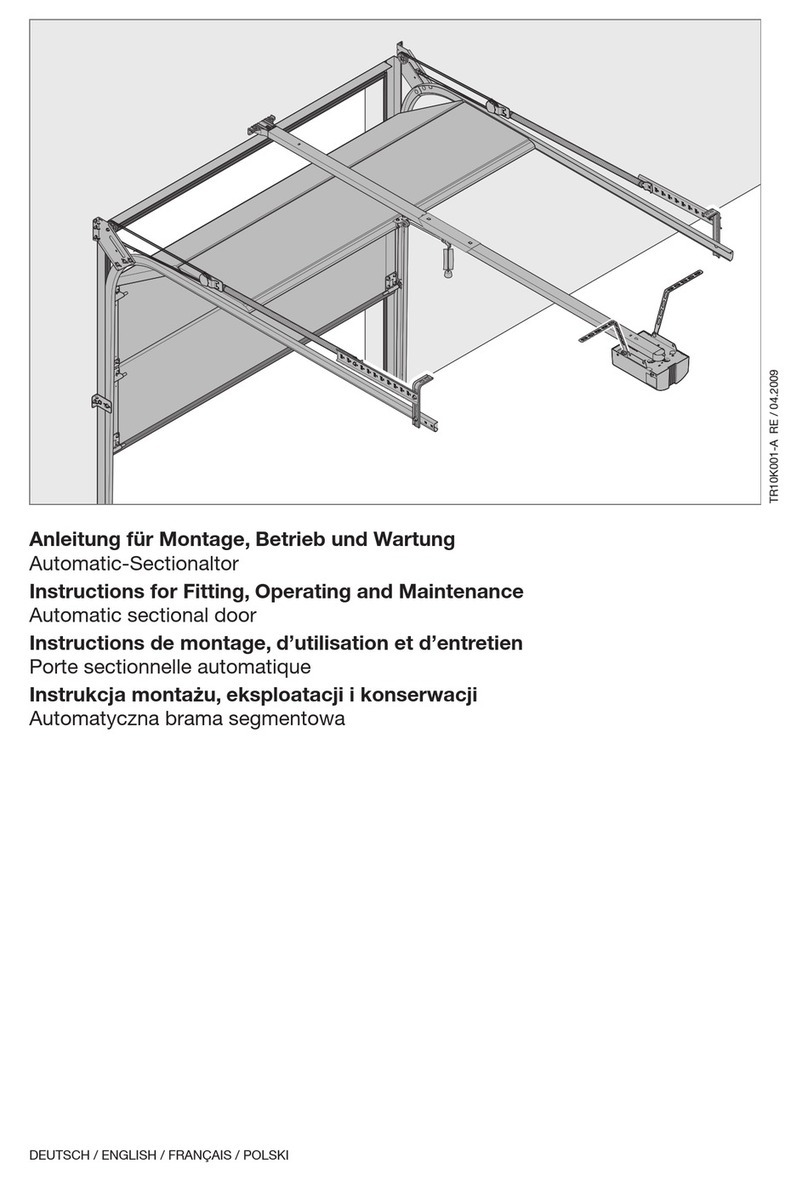
AGS
AGS D-PL Instructions for fitting, operating and maintenance

Stanley
Stanley MA900ñ Installation and owner's manual
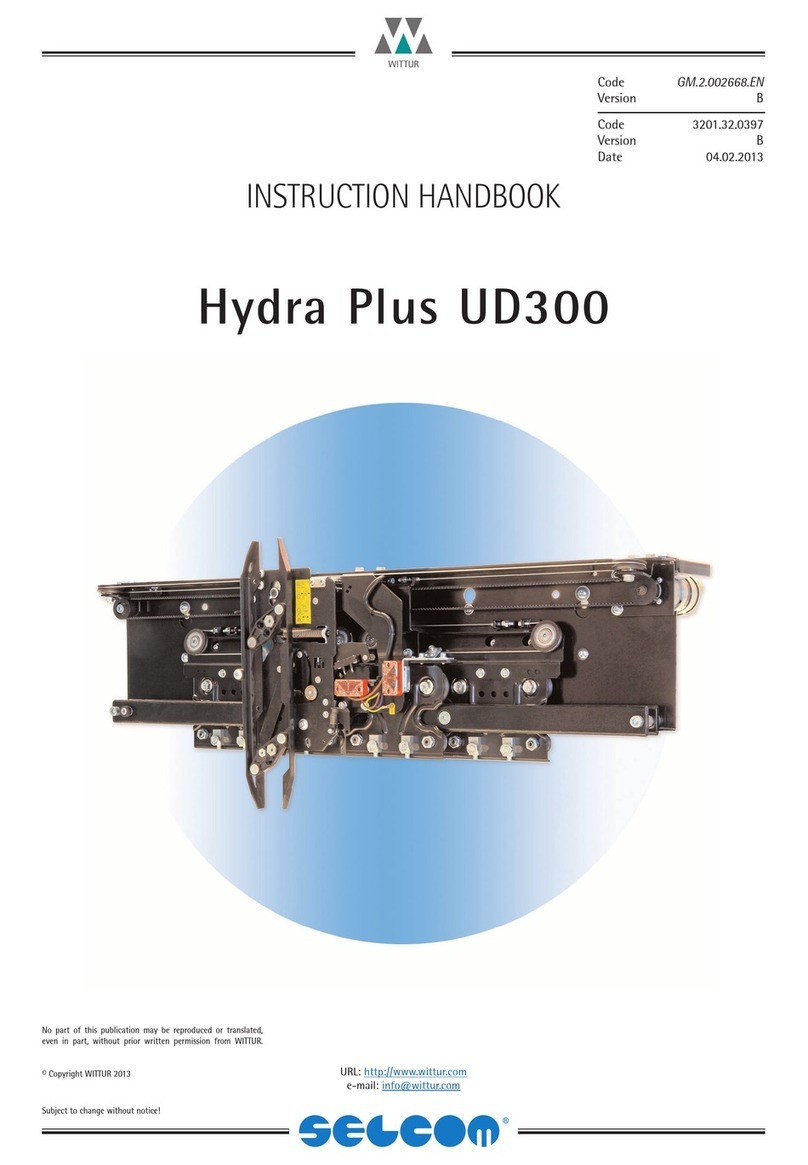
WITTUR
WITTUR Hydra Plus UD300 Instruction handbook

Alutech
Alutech TR-3019-230E-ICU Assembly and operation manual
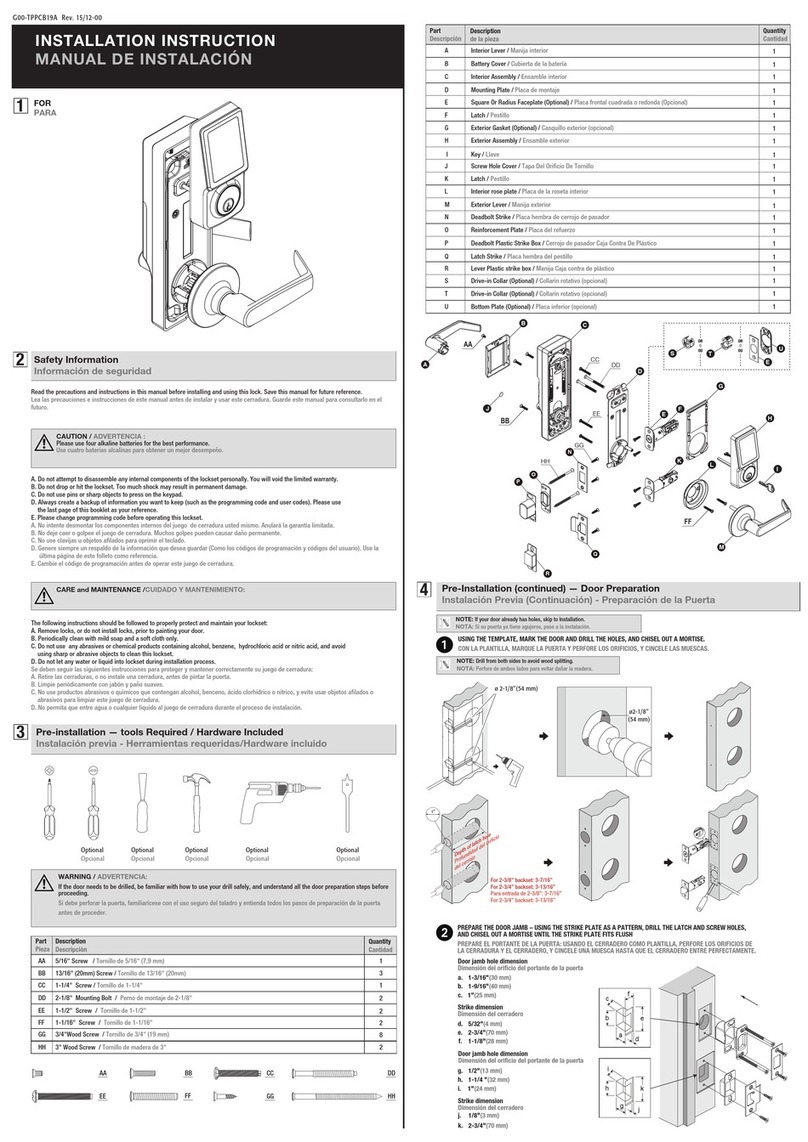
Pamex
Pamex KT-INP35 Installation instruction
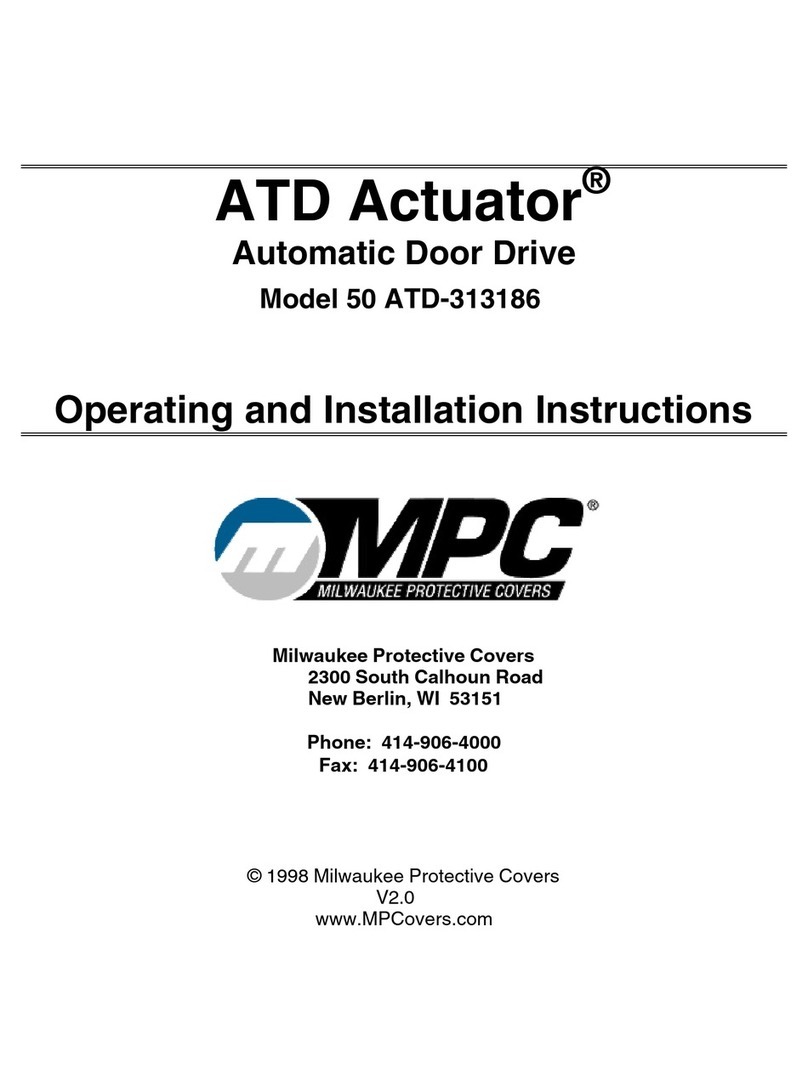
MPC
MPC ATD ACTUATOR 50 ATD-313186 Operating and OPERATING AND INSTALLATION Manual
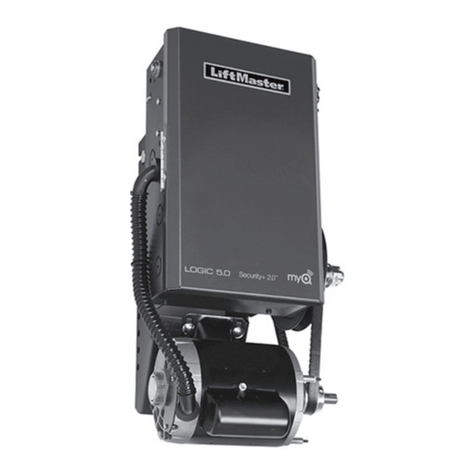
Chamberlain
Chamberlain T user guide
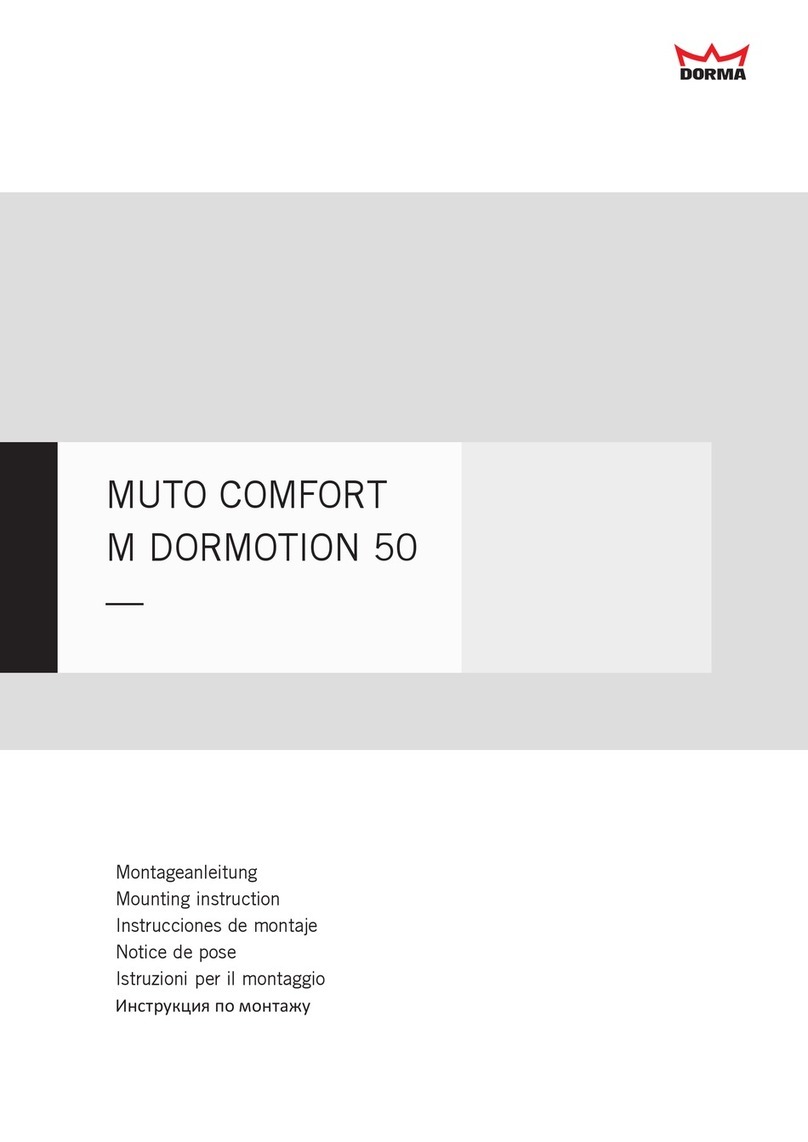
Dorma
Dorma MUTO COMFORT M DORMOTION 50 Mounting instruction





