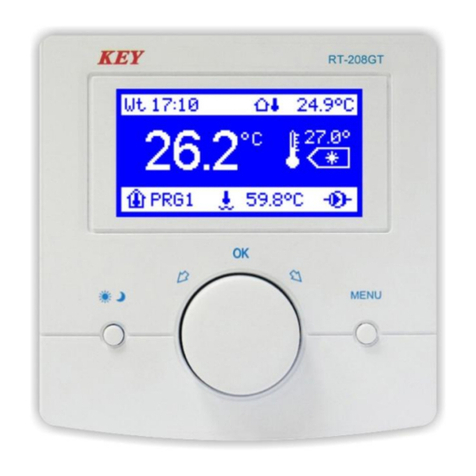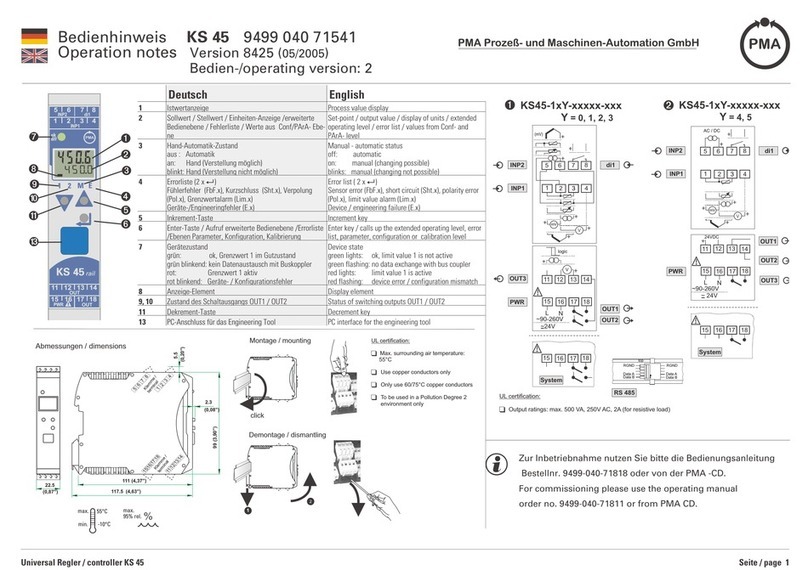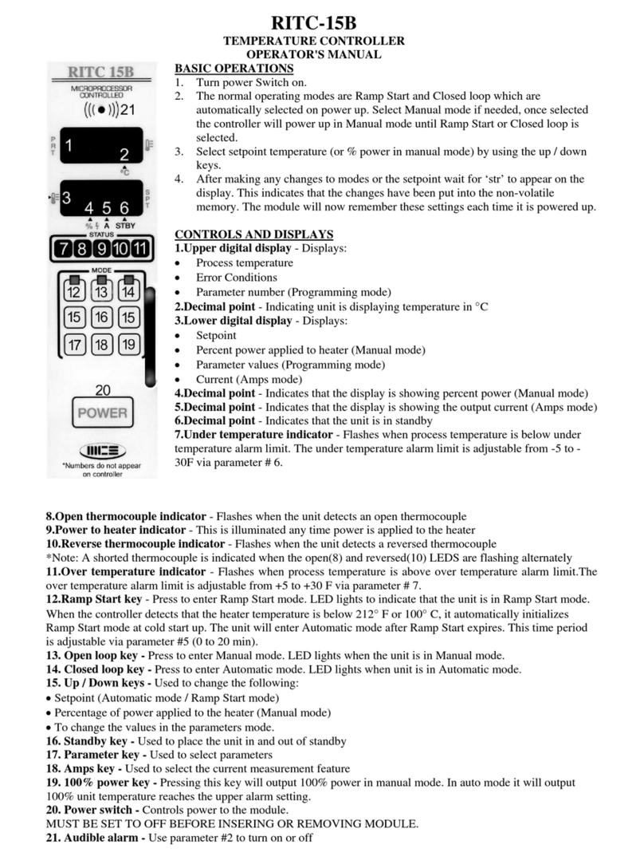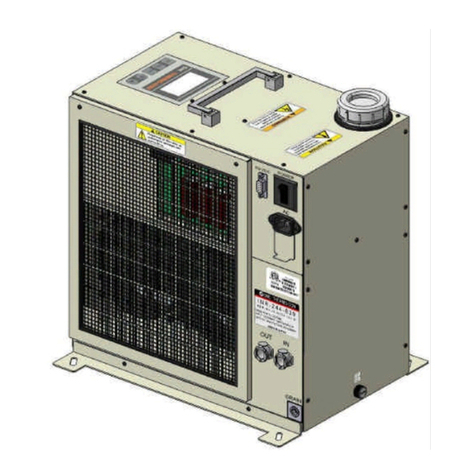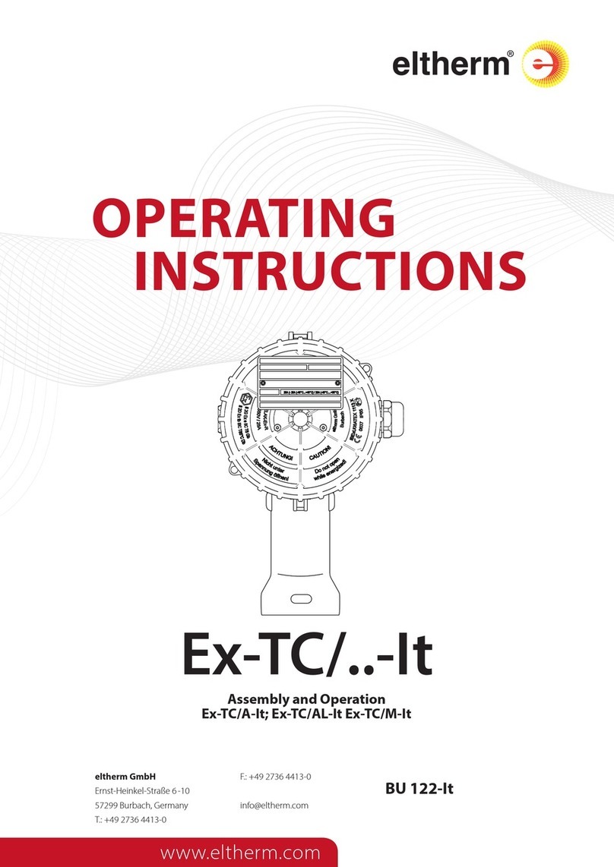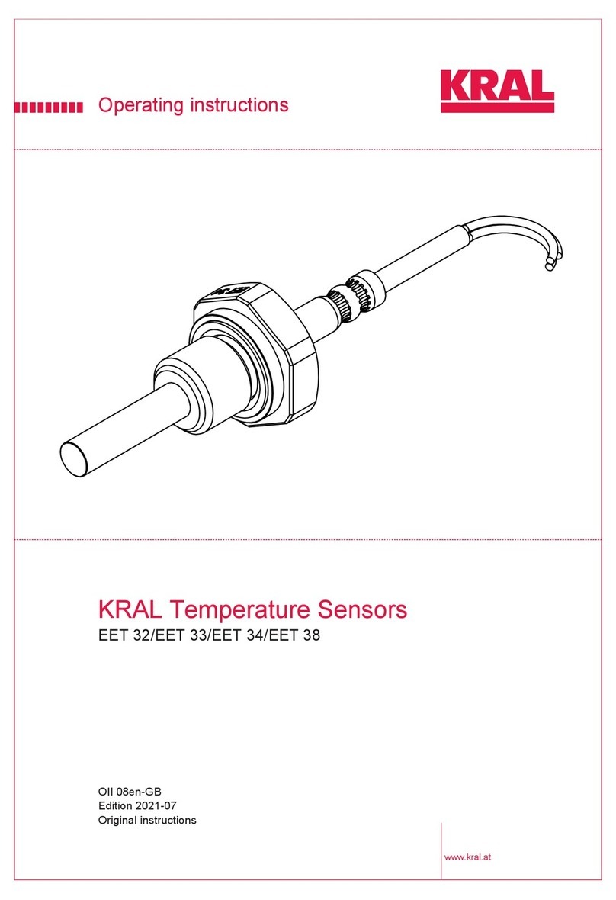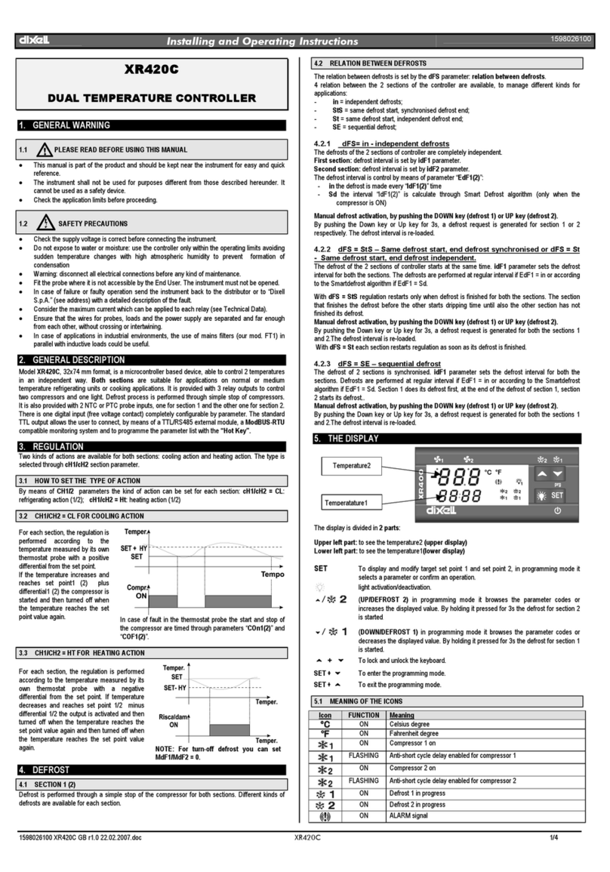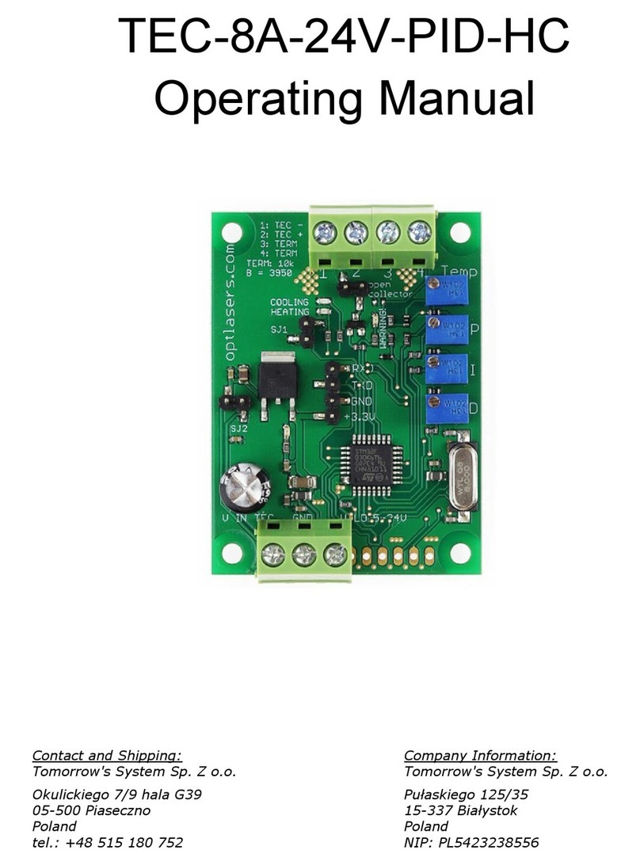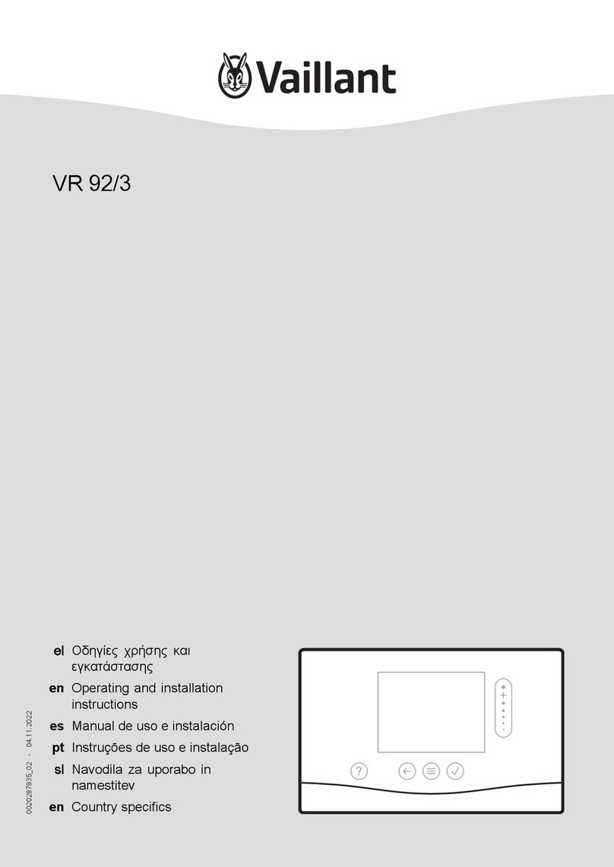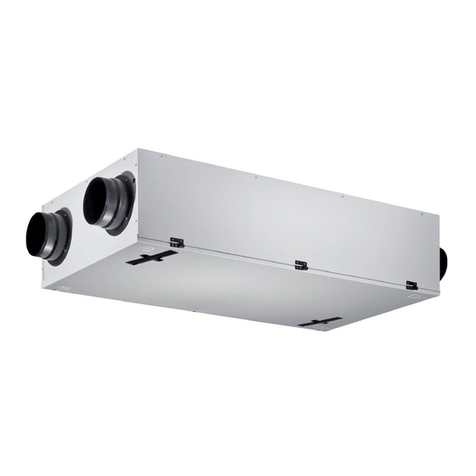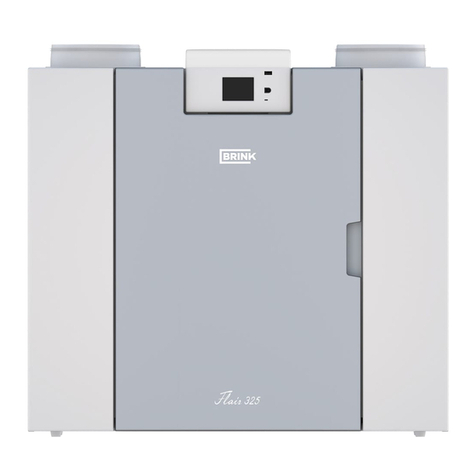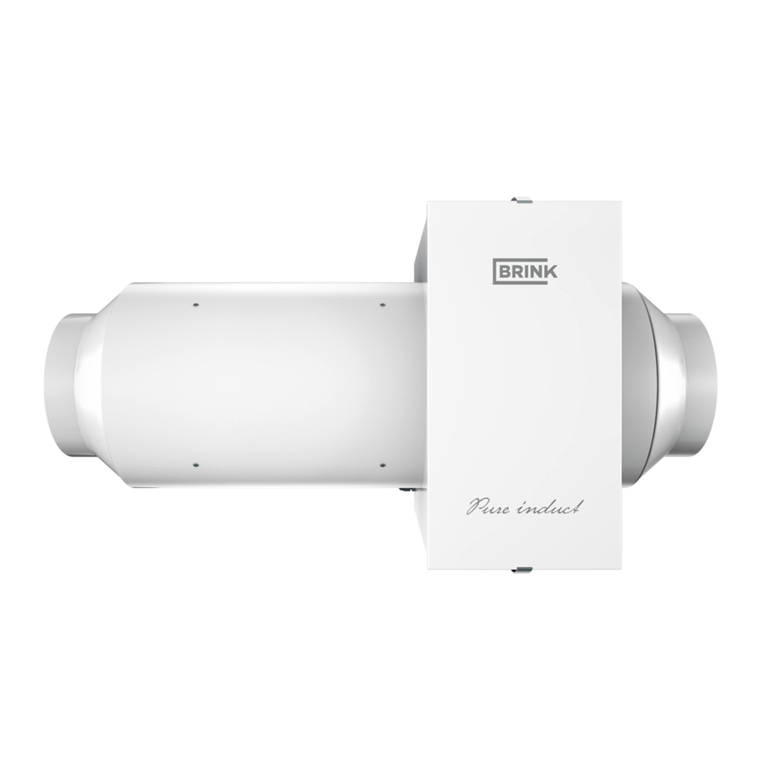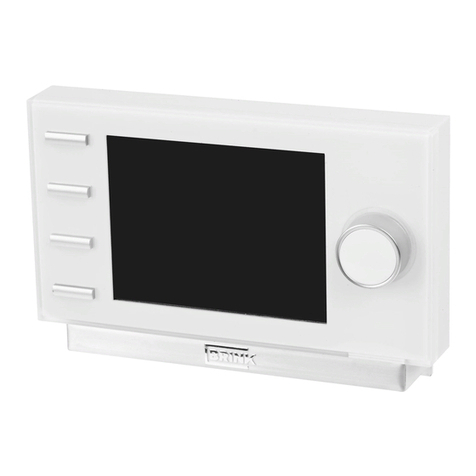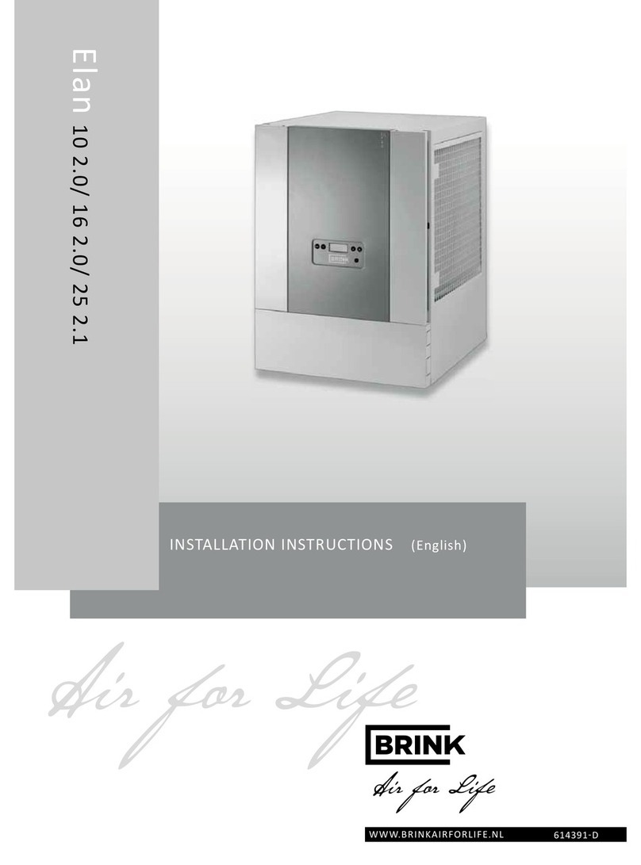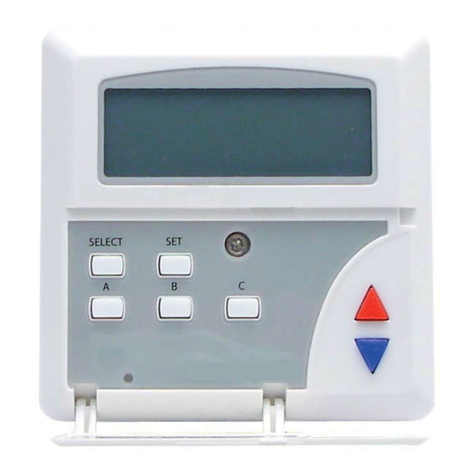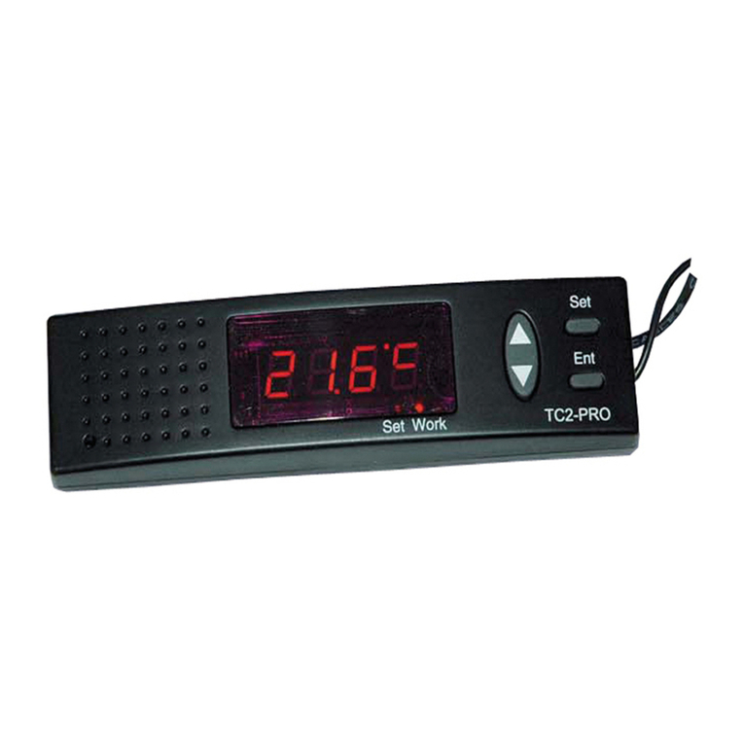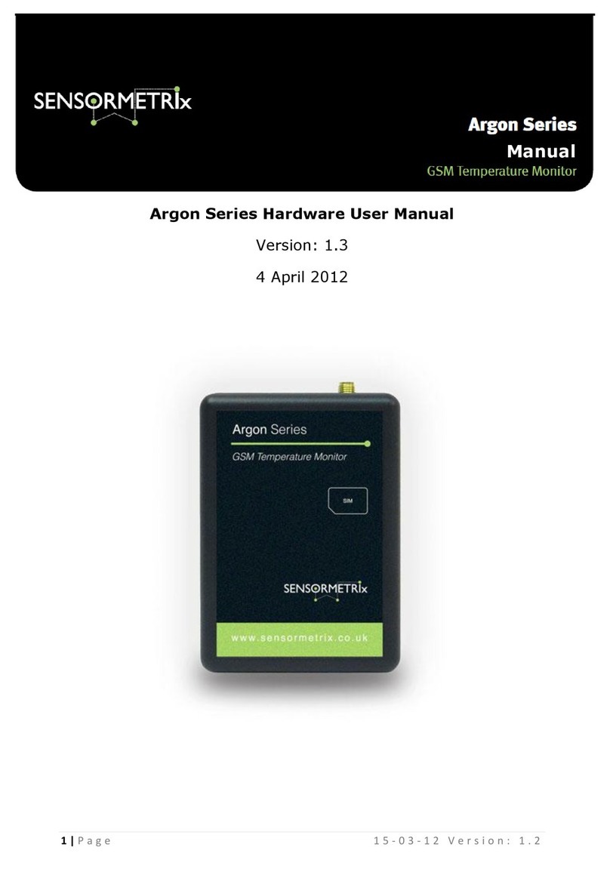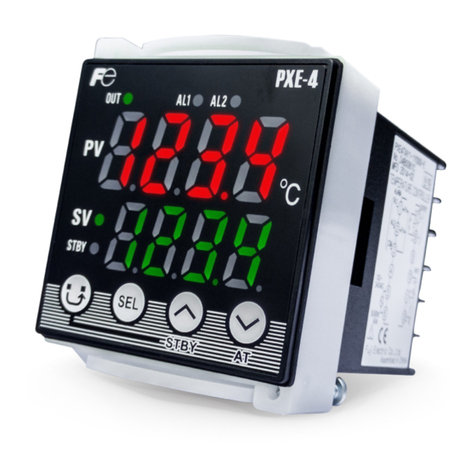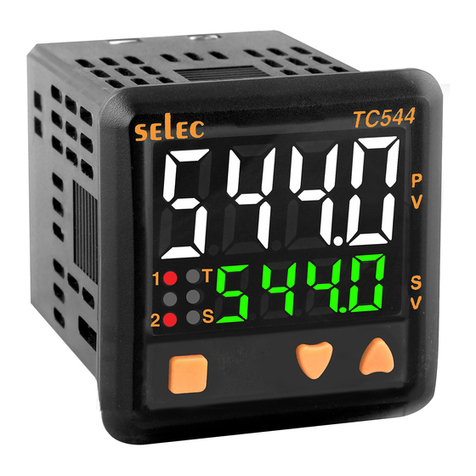Renovent Excellent 300/400 Rev. D
1
1.1
1.2
2
3
3.1
3.2
3.2.1
3.2.2
3.3
4
4.1
4.2
4.3
4.4
5
5.1
5.2
5.3
5.4
5.5
5.5.1
5.5.2
5.5.3
6
6.1
6.2
6.2.1
6.2.2
6.2.3
6.3
6.4
6.5
7
7.1
7.2
7.3
7.4
8
8.1
8.2
Delivery..........................................................
Scope of delivery............................................
Accessories Renovent Excellent....................
Application....................................................
Version...........................................................
Technical information......................................
Connections and dimensions .........................
Renovent Excellent right-handed version.......
Renovent Excellent left-handed version.........
Exploded view appliance................................
Operation.......................................................
Description......................................................
Bypass conditions...........................................
Frost safety.....................................................
Renovent Excellent Plus.................................
Installation.....................................................
Installation general .........................................
Placing the appliance .....................................
Connecting the condensate discharge...........
Connecting ducts............................................
Electric connections........................................
Connection of the power plug.........................
Connecting the multiple switch.......................
Connection eBus or OpenTherm connector...
Display...........................................................
General explanation control panel..................
Operating mode..............................................
Status system fan...........................................
'LVSOD\DLUÀRZUDWH ........................................
Message text for operating mode...................
Settings menu.................................................
Readout menu................................................
Service menu..................................................
Putting into operation..................................
Switching the appliance on and off.................
Setting the air quantity....................................
Other settings installer....................................
Factory setting................................................
Fault...............................................................
Trouble shooting.............................................
Display codes.................................................
1
1
2
5
6
6
8
8
9
10
11
11
11
11
11
12
12
12
12
12
14
14
14
14
15
15
16
16
16
17
18
19
21
21
21
22
22
22
23
23
23
Table of contents
9
9.1
9.2
10
10.1
11
11.1
11.2
11.2.1
11.2.2
11.2.3
11.2.4
11.3
11.4
11.5
11.6
11.7
11.8
12
12.1
12.2
13
Maintenance................................................
Filter cleaning ..............................................
Maintenance.................................................
Electric diagrams........................................
Basic diagram...............................................
Electric connections accessories.............
Connections connectors...............................
Connection examples multiple switch...........
0XOWLSOHVZLWFKZLWK¿OWHULQGLFDWLRQ...............
:LUHOHVVUHPRWHFRQWUROZLWKRXW¿OWHULQGLFD-
tion)...............................................................
$GGLWLRQDO PXOWLSOH VZLWFK ZLWK ¿OWHU LQGLFD-
tion................................................................
Additional multiple switch wireless remote
control...........................................................
Coupling through eBus; all appliances equal
DLUÀRZUDWH...................................................
Connecting RH(huminity)-sensor ...........
Wiring diagram postheater connection (only
for Renovent Excellent Plus)........................
Connection example geo heat exchanger
(only possible for the Renovent Excellent
Plus) .............................................................
Connecting external switch contact (only
possible for Renovent Excellent Plus)..........
Connection to 0-10 V input (only possible for
Renovent Excellent Plus) .............................
Service.........................................................
Exploded view ..............................................
Service articles.............................................
Setting values.............................................
Declaration of conformity..............................
ErP values....................................................
25
25
26
28
28
29
29
30
30
30
30
30
31
31
32
33
34
35
36
36
37
38
41
42
