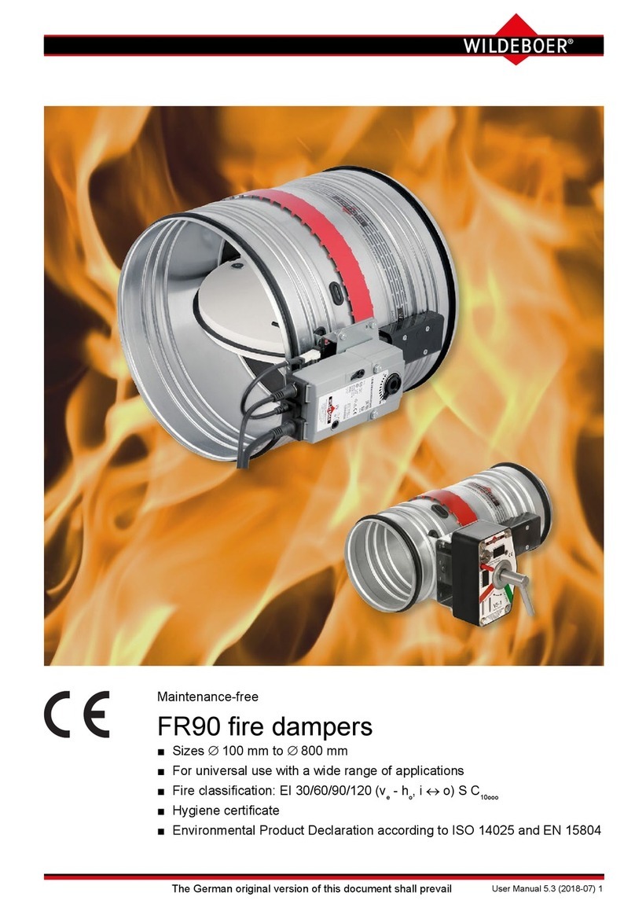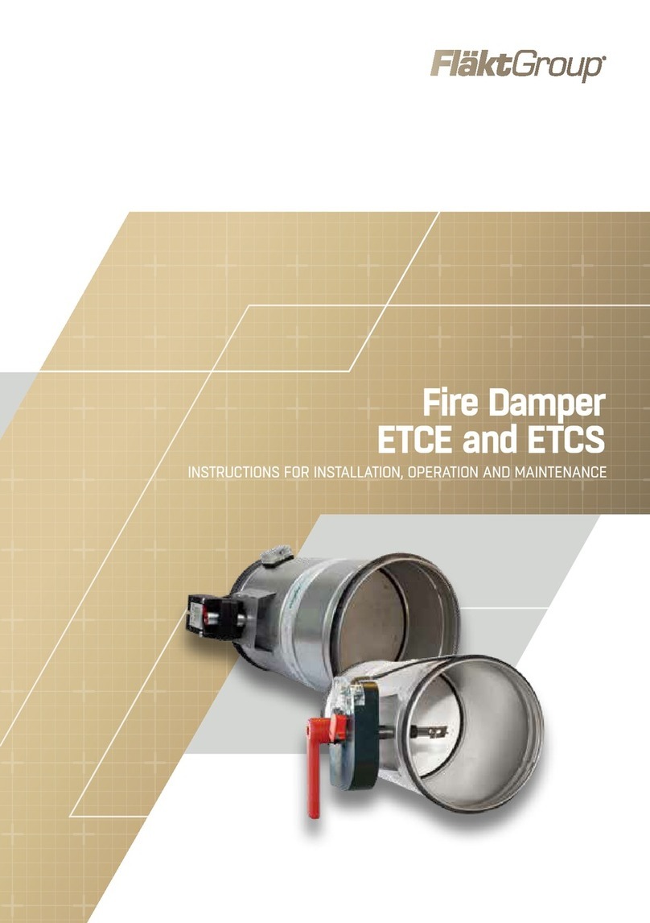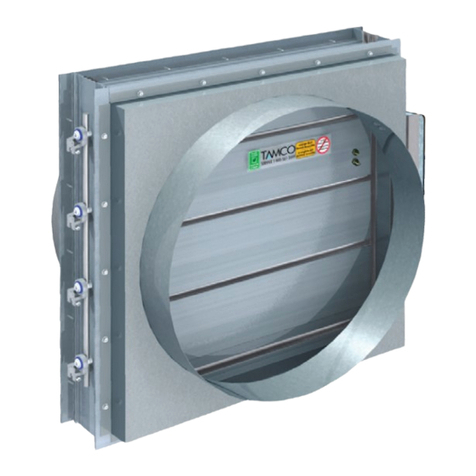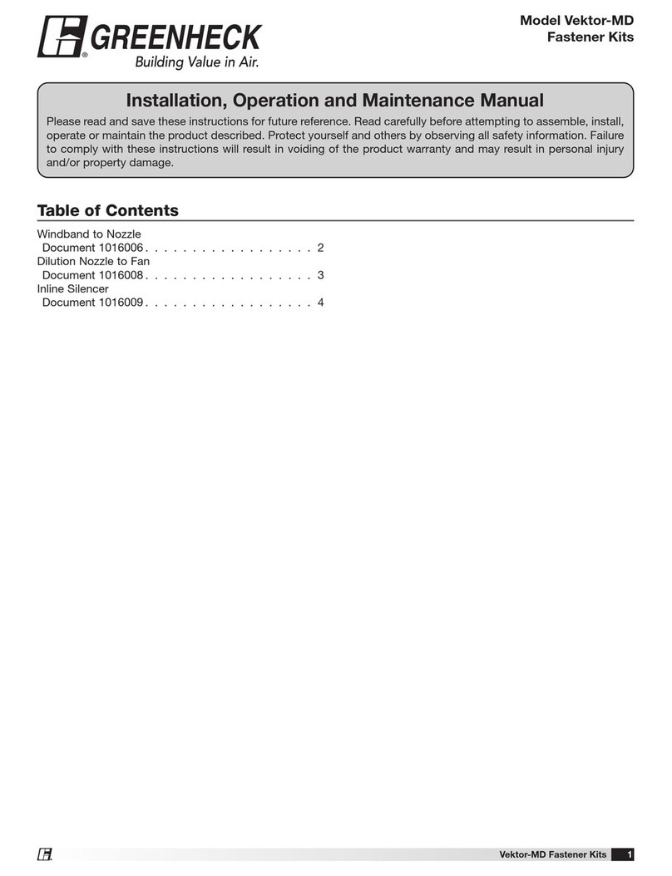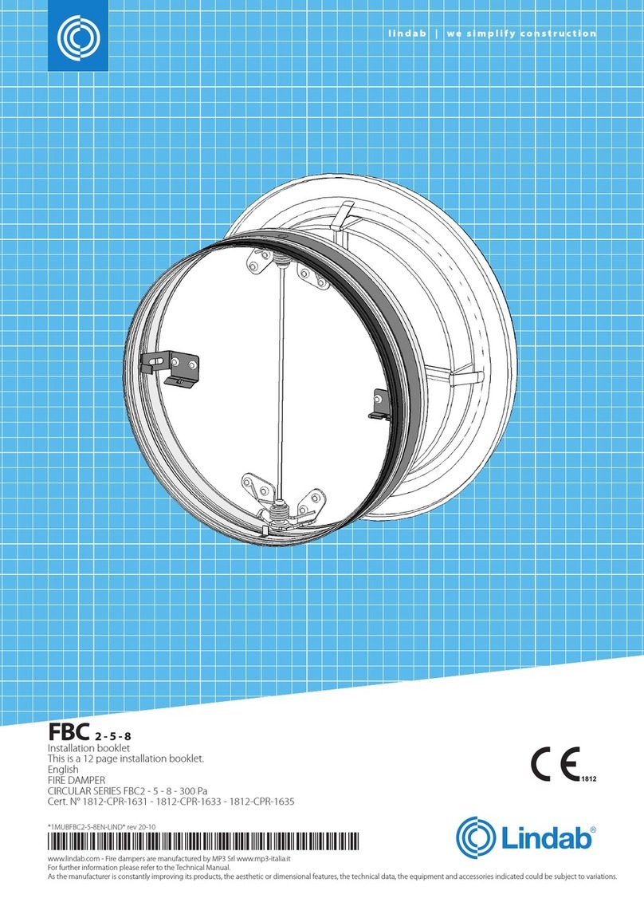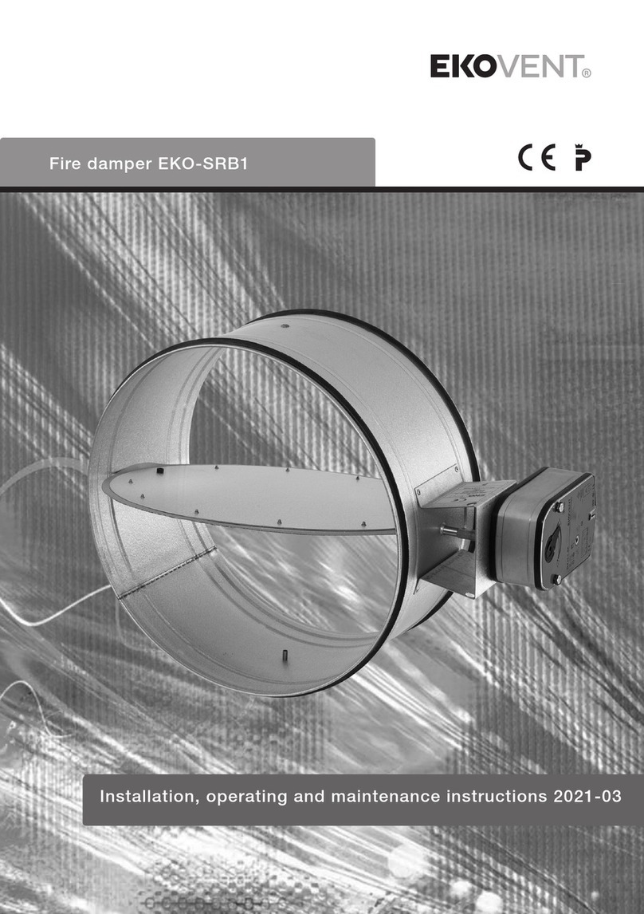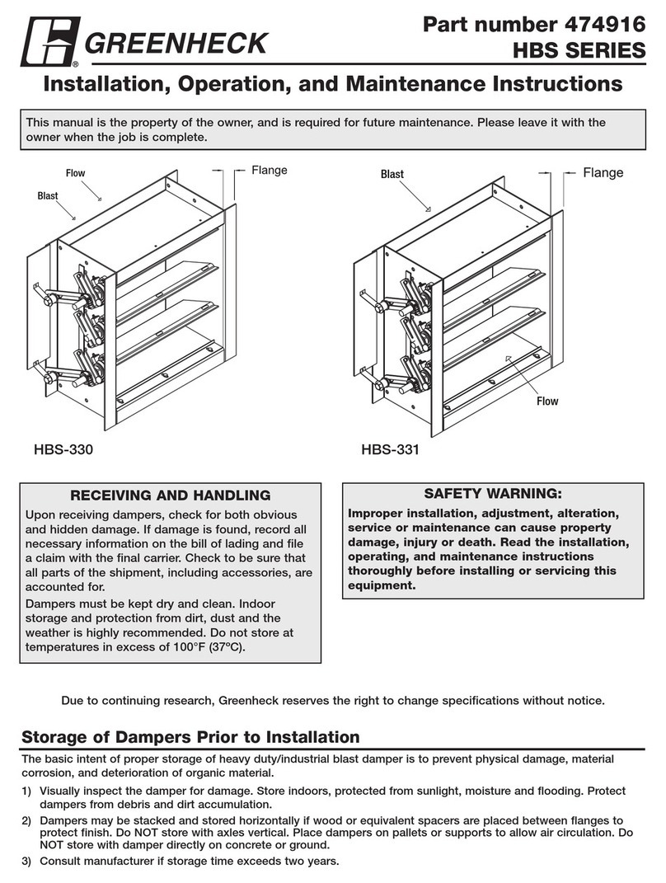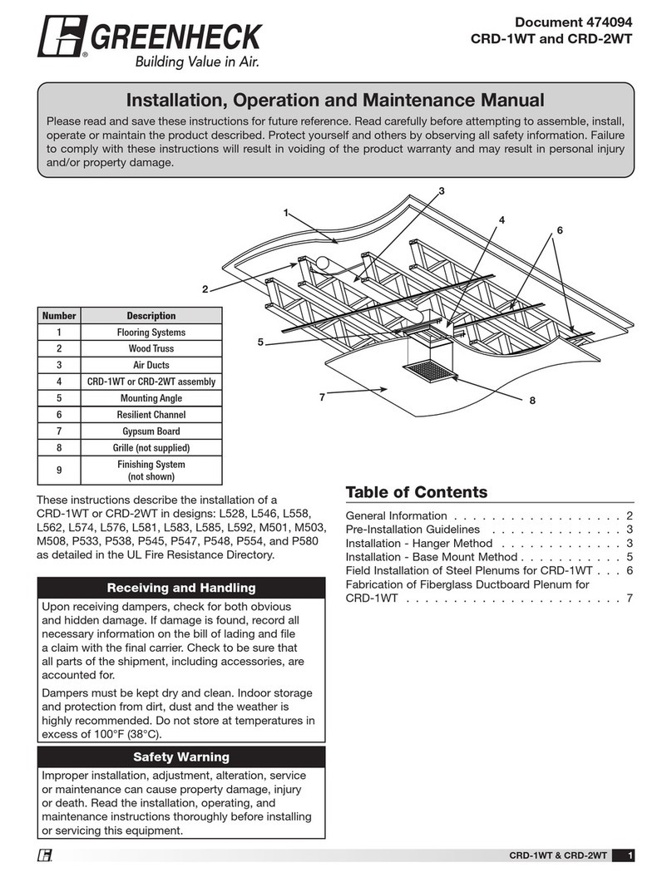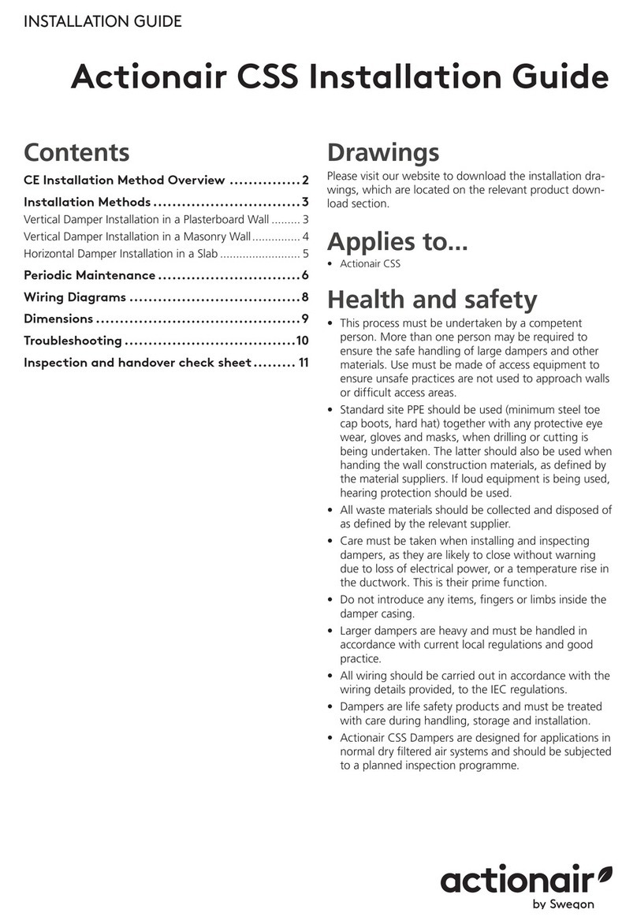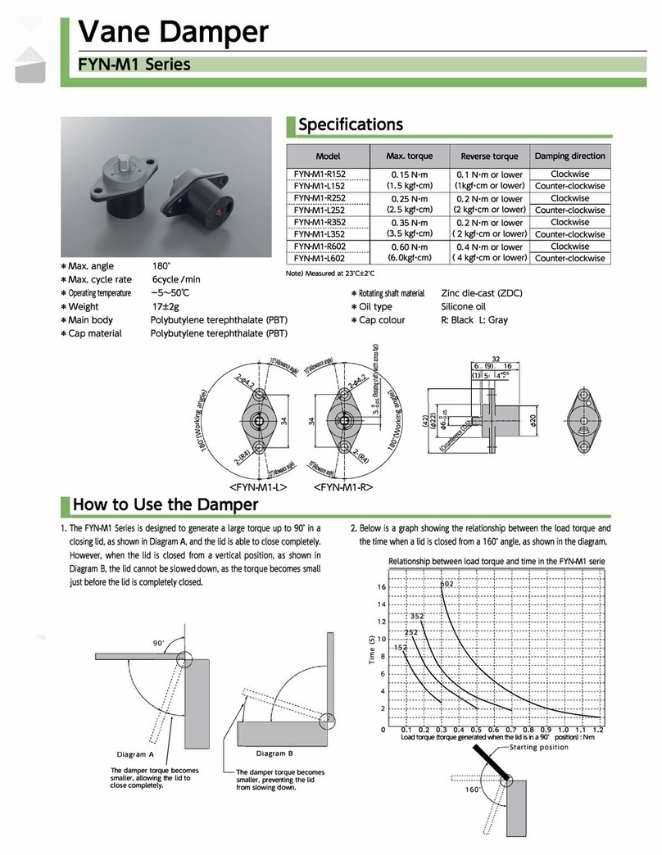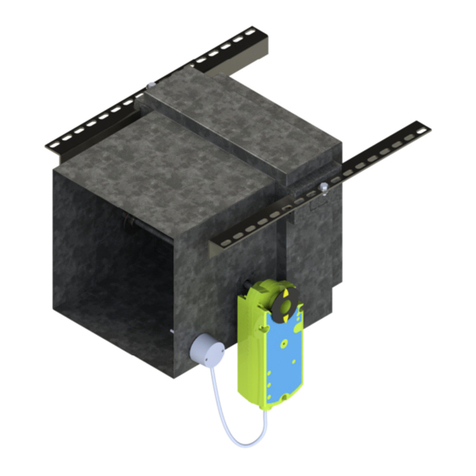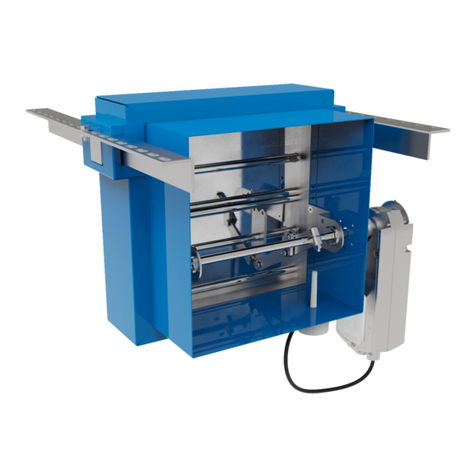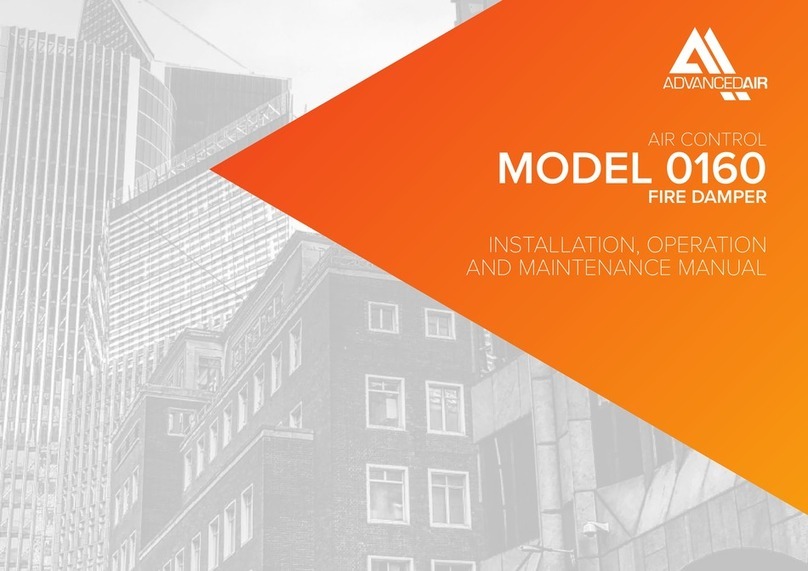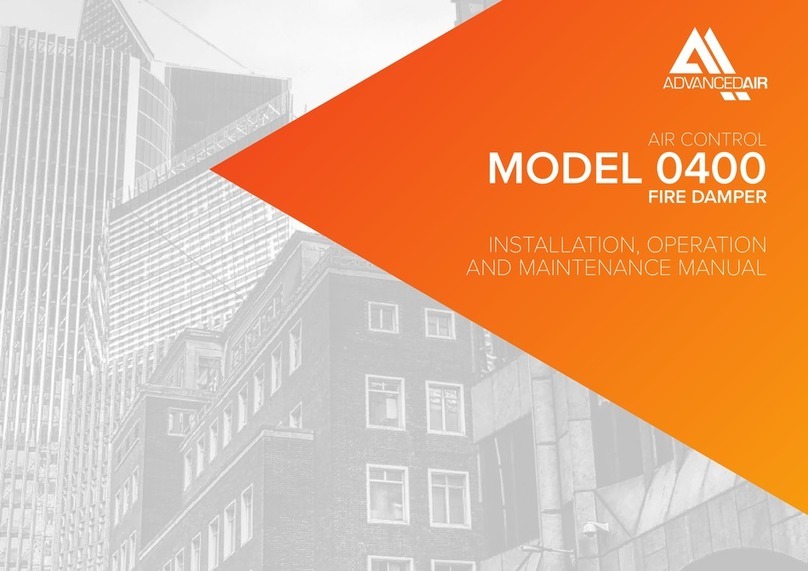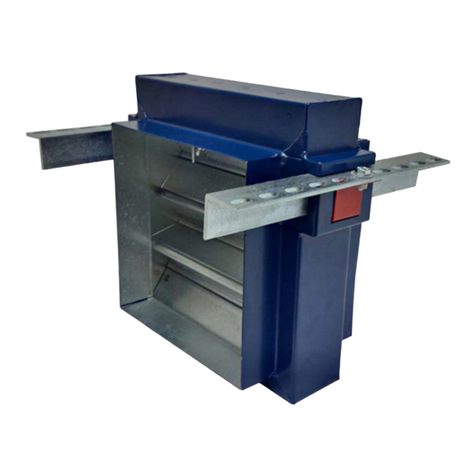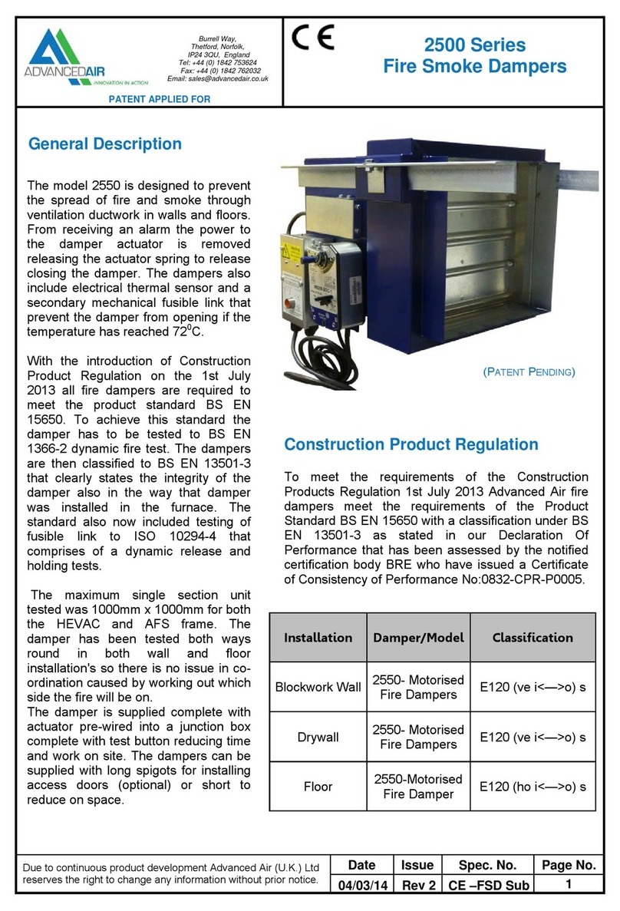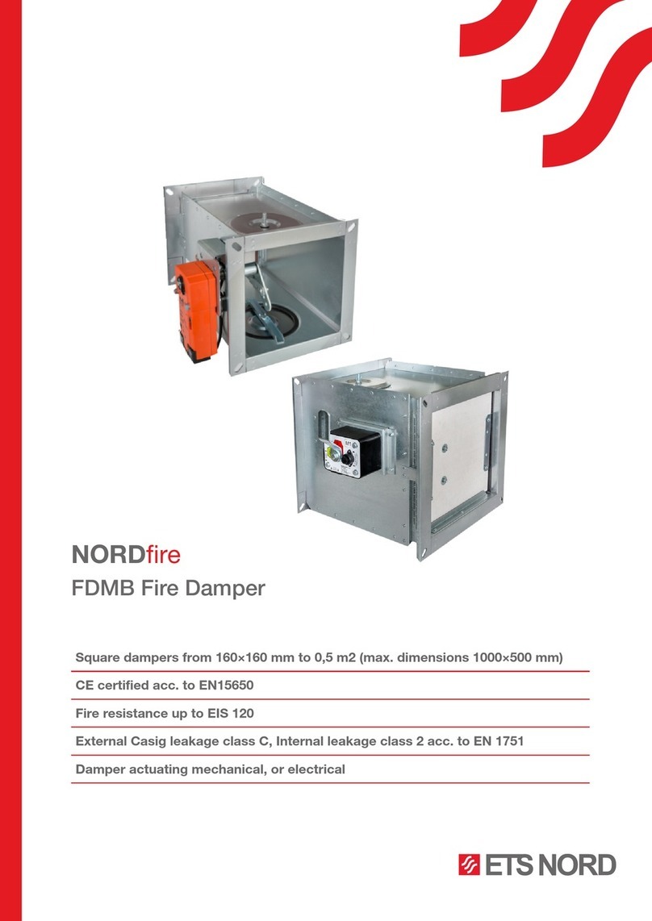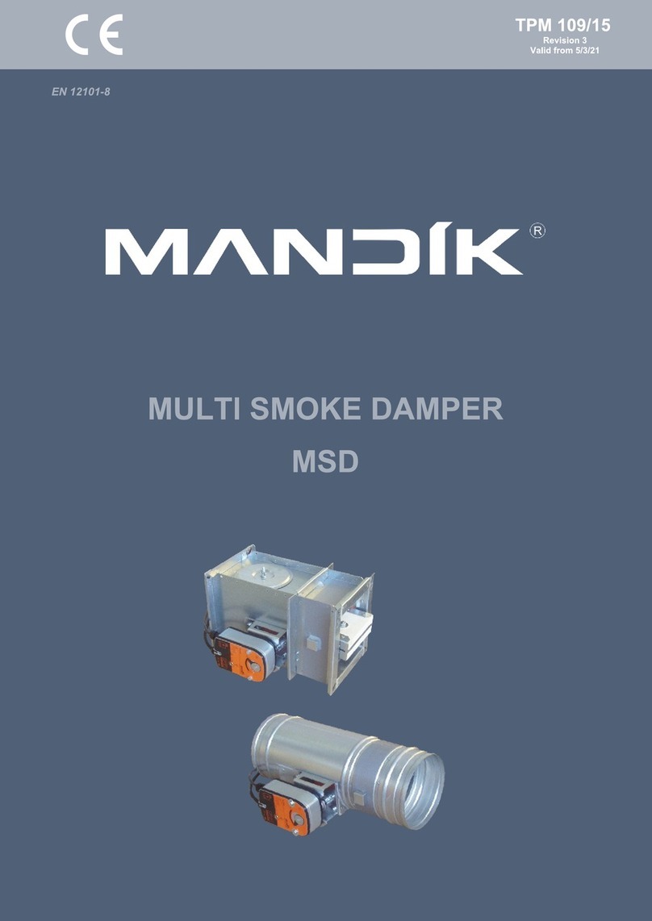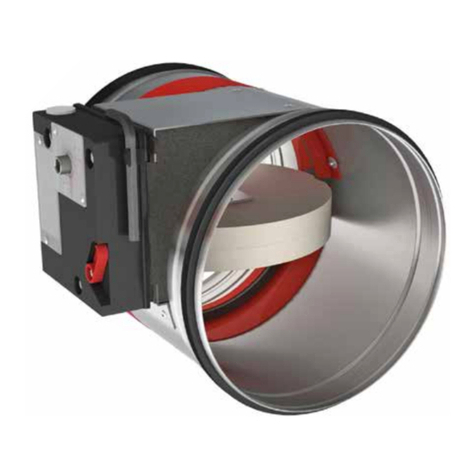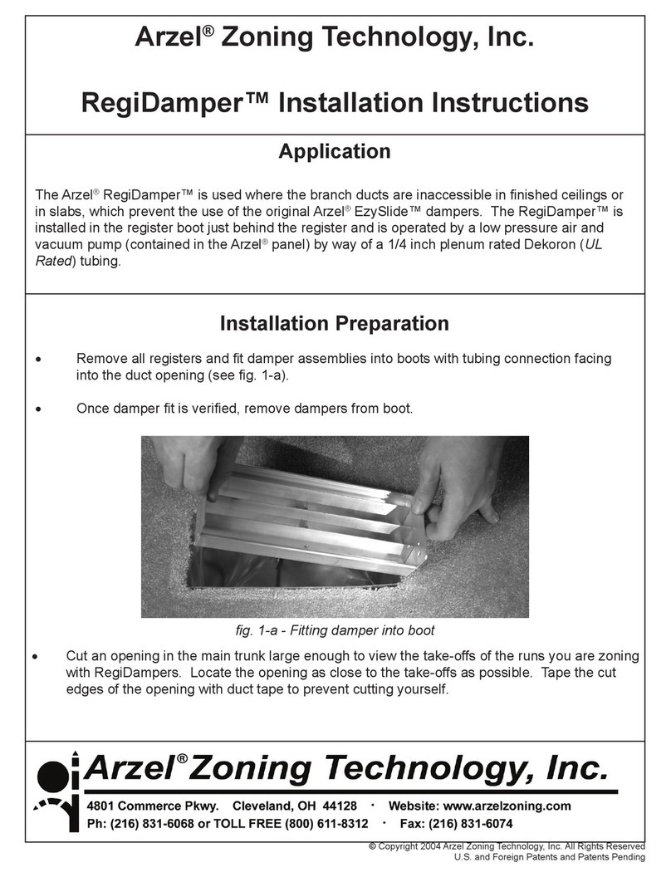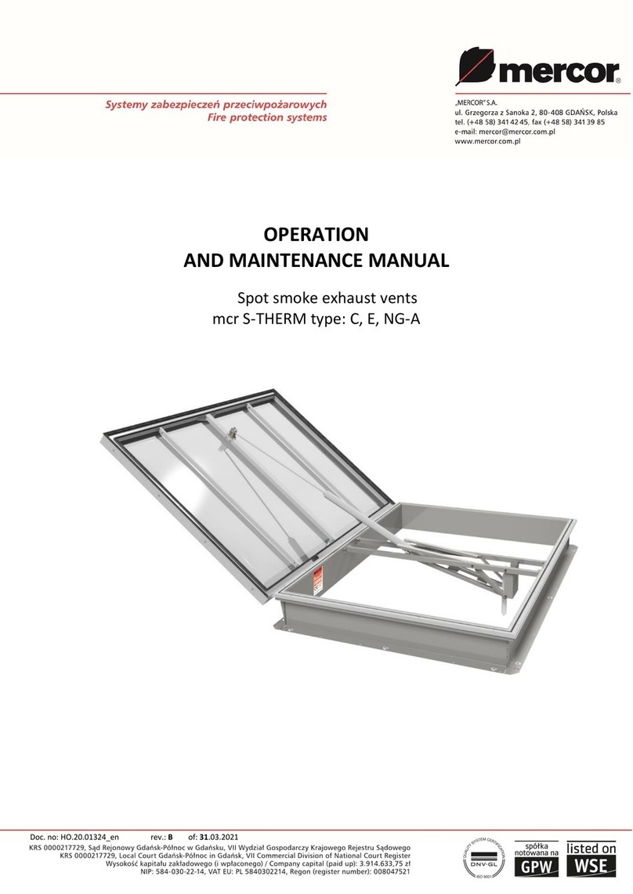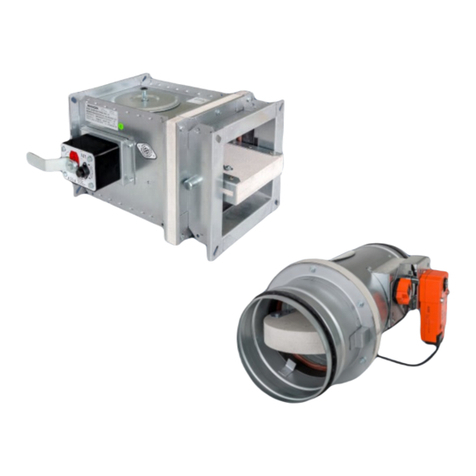
26SCD_IOM_1.4_Mar22_6
6
PRODUCT 26SCD W/AFS APPLICATION DUCT MOUNTED, IN-LINE, TWO HOUR REMOTE FROM WALL
CLASSIFICATION REPORT NO. EFR-20-002148 REV1 RC CLASSIFICATION E120 (Vew i o) S500 C 10000 AA multi • E120 (Vew i o) S500 C mod AA multi
TESTED INSTALLATION METHOD SHOWN. DIFFERING INSTALLATION METHODS TO THIS MUST BE APPROVED BY THE BUILDING CONTROL AUTHORITY (BCA) BEFORE PROCEEDING.
SMOKE CONTROL 26SCD TWO HOUR REMOTE FROM WALL INLINE
Preparation
1 Work out the opening size to be cut 120mm larger than the
nominal duct width/height, at a tolerance of ±5mm (for example
a 1,000 x 1,000mm duct requires a 1,120 x 1,120mm opening).
Installation sequence
2 Drill and rivet at 150mm centres, the 50x50x5mm stiening flange
to the galvanised mild steel galvanised mild steel ductwork.
3 Pass the duct through the opening, so that the flange is
centralised in the wall.
4 Drop rod anchor points, and M10 drop rods to support the
galvanised mild steel galvanised mild steel ductwork, should be
positioned within 350mm of the wall, on both sides.
5 Install Unistrut to the drop rods with M10 fixings, and adjust to
that they fully support the weight of the galvanised mild steel
galvanised mild steel ductwork, using a spreader plate. The
position of the duct should be adjusted so that the stiening
flange is centralised in every axis.
6 Fill the wall opening around the duct with 85-115kg/m2mineral
wool insulation, on both sides of the wall.
7 Fit two layers of 200mm wide, 12.5mm thick plasterboard around
the damper, overlapping the joints, to form a pattress around
the galvanised mild steel galvanised mild steel ductwork on
both sides of the wall. The pattress must be axed with drywall
screws which bite into the steel stud channel at 150mm centres,
and sealed with a bead of intumescent acrylic sealant to BS EN
13501-2, which shall be applied to back of each pattress section
before it is fitted.
8 The damper is mounted to the duct using self tapping fixings, at
150mm centres. When the duct is slid over the damper spigot,
an overlap of up to 40mm is permitted, allowing for 10mm for
duct expansion.
9 Support the damper case using a single piece of Unistrut, hung
on M10 drop rods.
10 Galvanised mild steel ductwork and sealing of the duct should
be in accordance with DW144.
11 The damper operation should be checked to ensure that it fully
opens and closes.
12 When the damper installation has been completed, checks
should be made to ensure the installation is secure, and there is
no movement.
13 Complete DW145 Fire Damper Checklist.
Fire-rated ductwork tested to BS EN 1366-8
Insulation on damper is optional.
Leave actuator uncovered for maintenance.
M10 drop rods
AFS bracket, bracket slot and Z-piece
Ductwork insulation tested to BS EN 1366-8
This is an example illustration –
installations through the wall may
vary and should be carried out in
accordance with BS EN 1366-8.
Wall construction must be in
accordance with the ductwork
manufacturer’s specifications
Mineral wool insulation 85-115 kg/m
15mm thick gypsum boards
2x 12.5mm thick gypsum boards, forming pattress
Access door
50x50x5mm
stiening angle
Group A 122mm (or thicker) two hour rated flexible
supporting construction to BS EN 1363-1:2020
Steel stud

