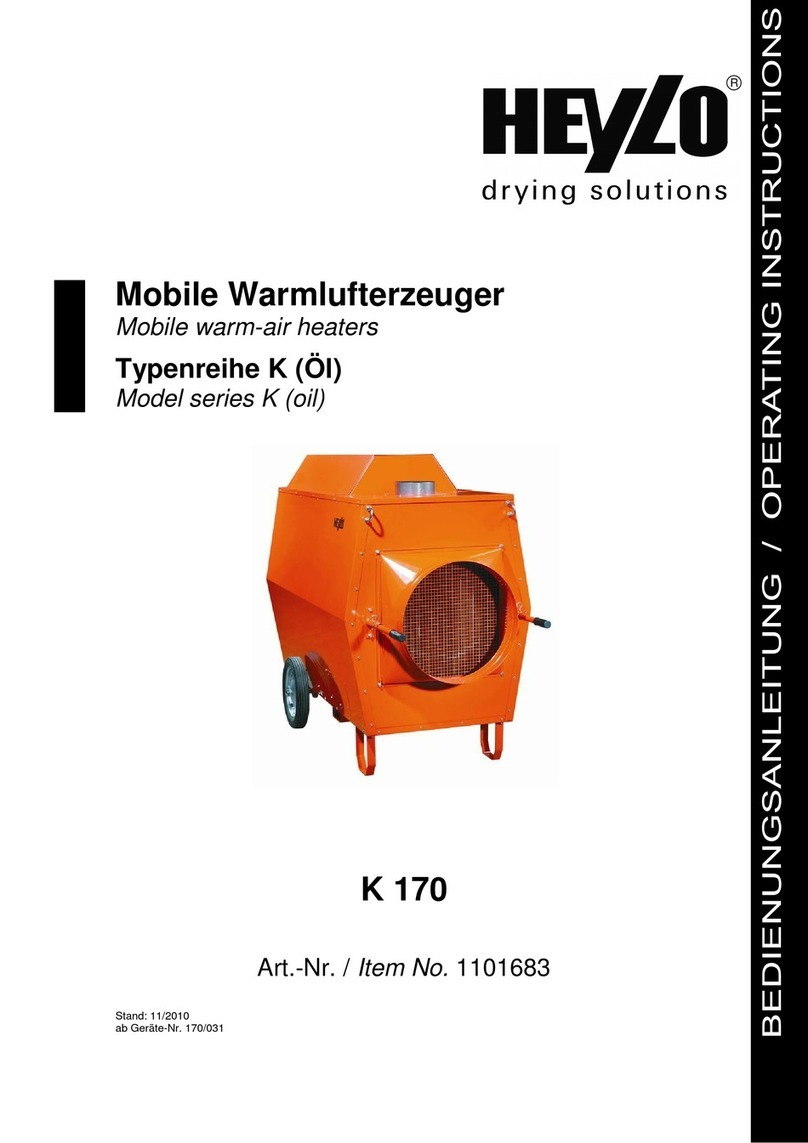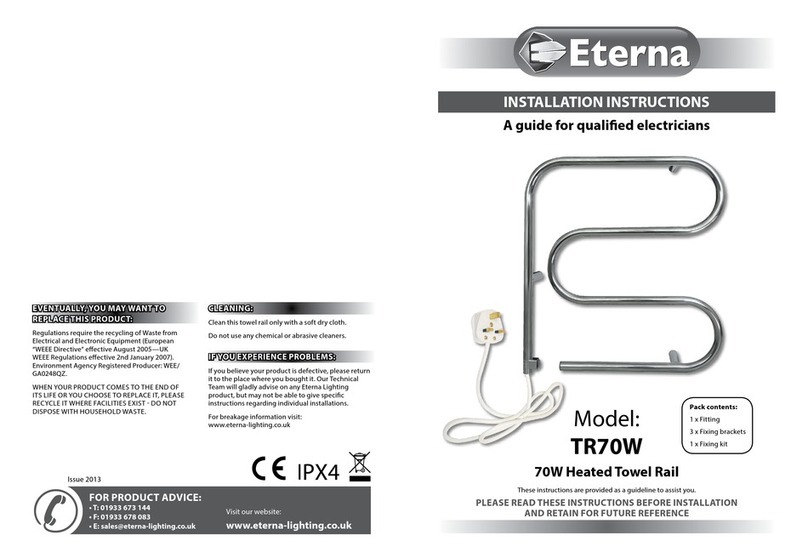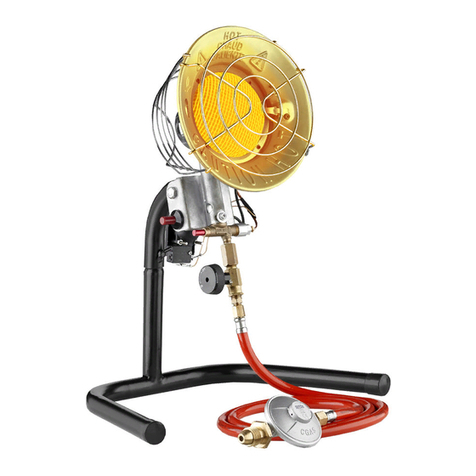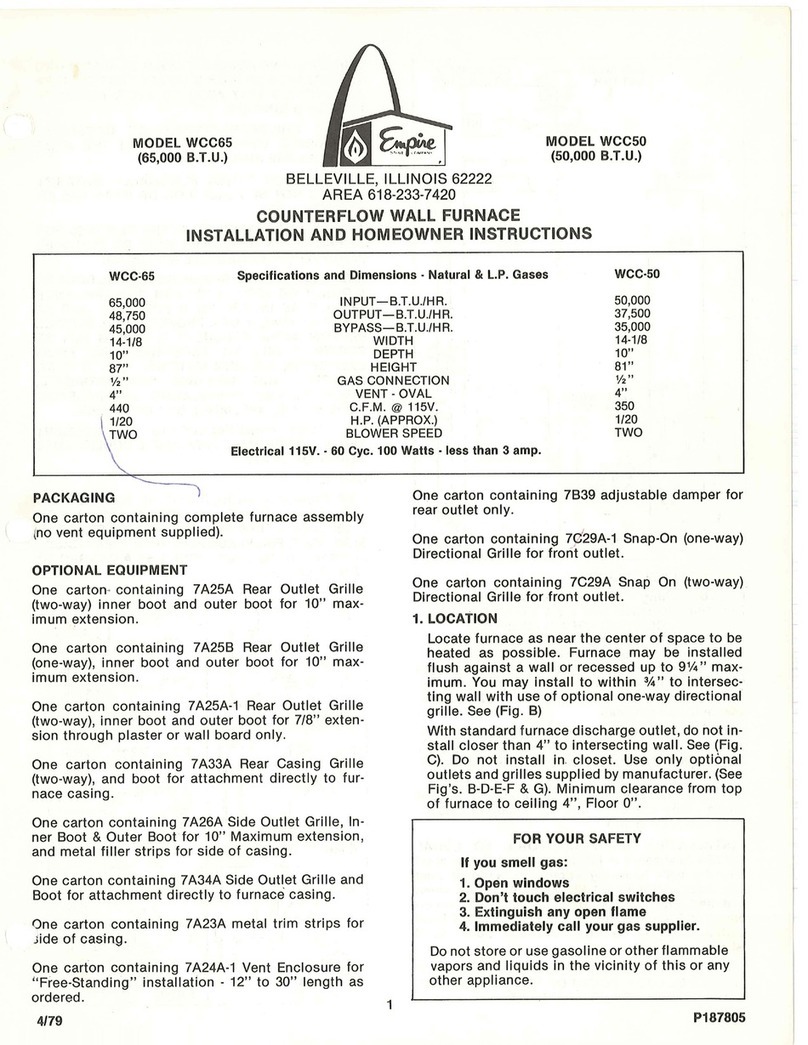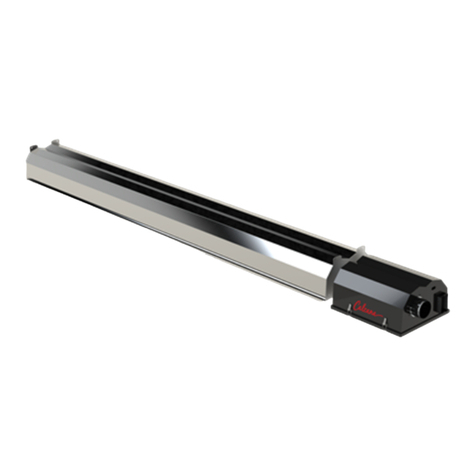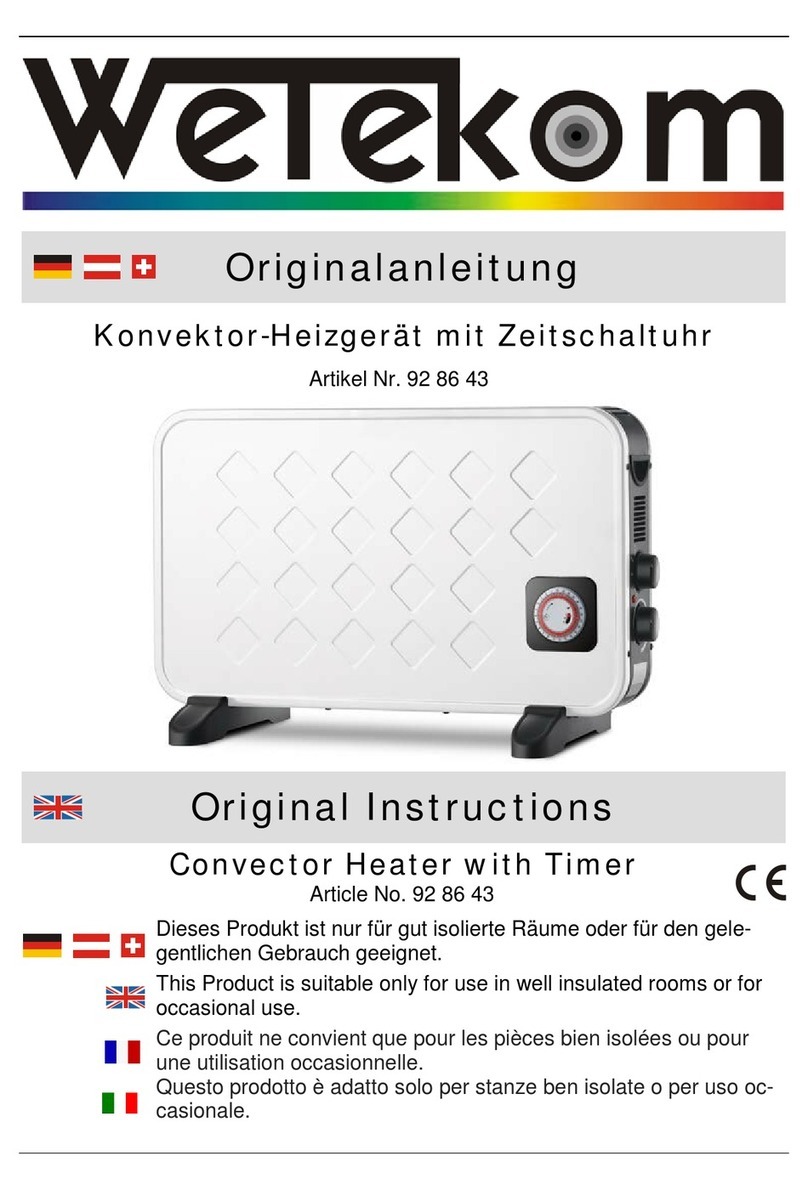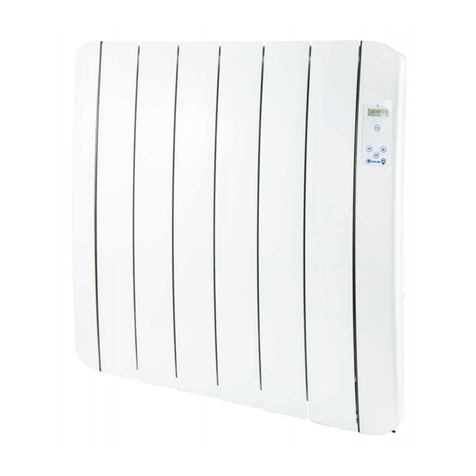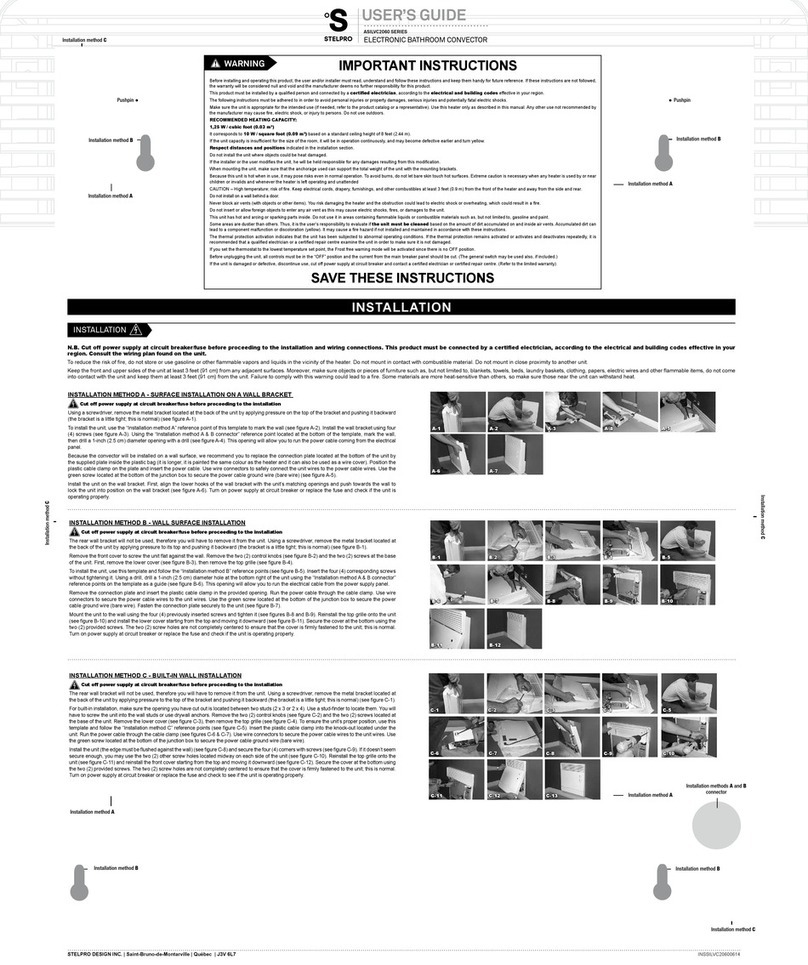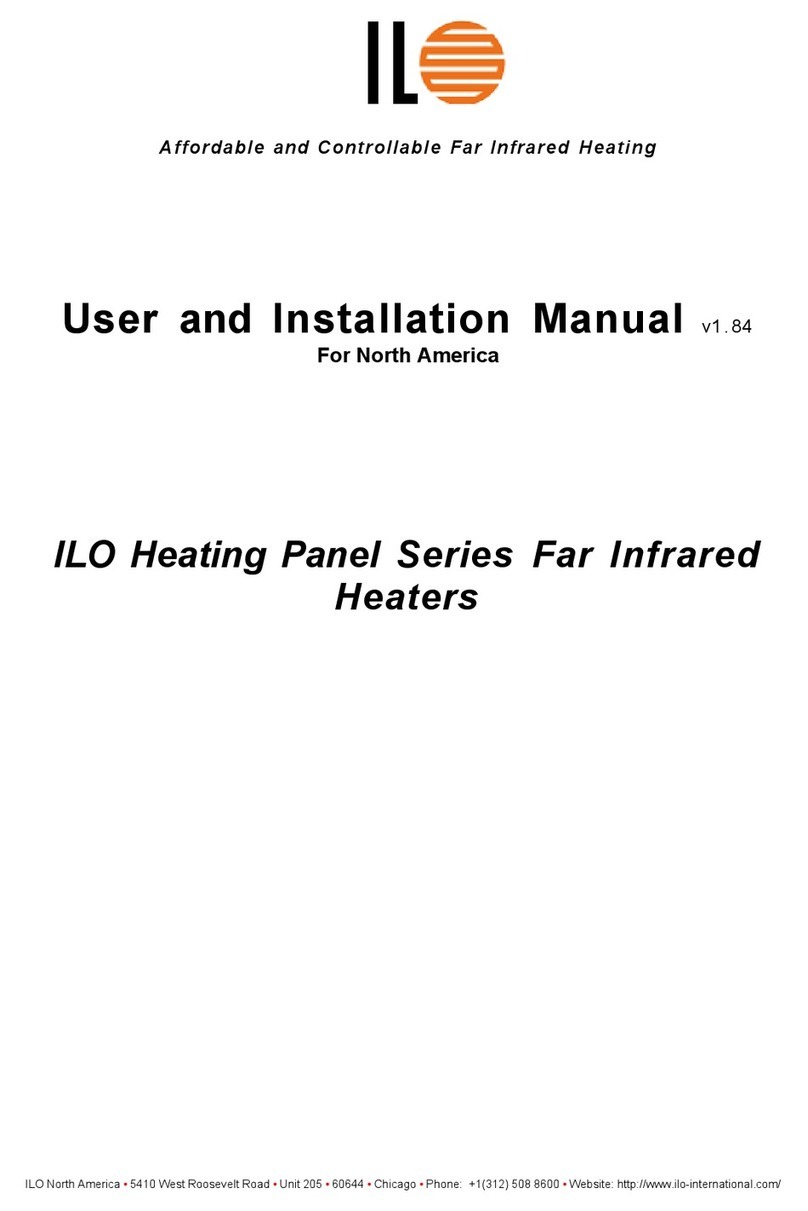CAL-SERIES
iii
TABLE OF CONTENTS
1.0 OWNERS RESPONSIBILITY--------------------------------- 1
2.0 INSTALLER RESPONSIBILITY------------------------------ 3
3.0 CODE COMPLIANCE ------------------------------------------ 5
4.0 SPECIFICATIONS: GENERAL SPECIFICATIONS -------- 6
5.0 DIMENSIONS--------------------------------------------------- 7
6.0 INSTALLATION CLEARANCES AND CLEARANCE TO
COMBUSTIBLES ------------------------------------------------------- 9
6.1 CLEARANCE TO COMBUSTIBLES FOR SPACE HEATING
AND BROODER INSTALLATION ----------------------------------------- 10
7.0 PRE-INSTALLATION INSPECTION: --------------------- 12
8.0 PACKAGING CONTENTS & DESCRIPTION OF PARTS:
13
CAL-40A-10’ (3 M)---------------------------------------------------- 13
CAL-40A/50A-15’ (4.16 M)------------------------------------------ 14
CAL-40A-10’ (3 M) (TWO PIECE MODEL) OR CAL-
40A/50A/75A-20’ (6.1 M) ------------------------------------------------- 15
CAL-40A/50A-15’ (4.16 M) (THREE PIECE MODEL) ----------- 16
CAL-40A/50A/75A-20’ (6.1 M) (FOUR PIECE MODEL) -------- 17
OUTSIDE: COMBUSTION AIR KIT ---------------------------------- 18
SIDE WALL VENT KIT ------------------------------------------------- 18
90° ELBOW PACKAGE ------------------------------------------------ 19
180° U-BEND PACKAGE---------------------------------------------- 19
PROTECTIVE SCREEN KIT -------------------------------------------- 20
PROTECTIVE SCREEN INSTALLATION ----------------------------- 20
9.0 INSTALLATION---------------------------------------------- 21
9.1 PLANNING---------------------------------------------------------- 21
9.2 TYPICAL GARAGE INSTALLATION ---------------------------- 21
10.0 SUSPENSION OF HEATER: -------------------------------- 22
10.1 HORIZONTAL INSTALLATION---------------------------------- 22
SUSPENSION POINTS------------------------------------------------- 22
HORIZONTAL INSTALLATION --------------------------------------- 23
HORIZONTAL INSTALLATION - MULTI ---------------------------- 24
10.2 TILT INSTALLATION ---------------------------------------------- 25
25° TILT (ALL LENGTHS) --------------------------------------------- 25
45° TILT (ALL LENGTHS) --------------------------------------------- 26
11.0 ASSEMBLY OF COMPONENTS---------------------------- 27
11.1 GENERAL INSTRUCTIONS--------------------------------------- 27
CAL-40A-10’ (3M) TWO PIECE ------------------------------------- 27
CAL-50A-15' (4.8M) THREE PIECE --------------------------------- 28
CAL-75A-20' (8.1M) FOUR PIECE ---------------------------------- 28
11.2 COMPONENT ASSEMBLY--------------------------------------- 28
JOINT HANGER TO REFLECTOR ------------------------------------ 28
CLAMP COUPLER------------------------------------------------------ 29
END CAP TO REFLECTOR -------------------------------------------- 29
BAFFLE/TURBULATOR INSTALLATION---------------------------- 30
VENT ADAPTOR INSTALLATION------------------------------------ 30
12.0 ASSEMBLY OVERVIEW ------------------------------------ 31
12.1 ASSEMBLY OF OPTIONS ---------------------------------------- 31
12.2 REFLECTOR ASSEMBLY: ALL LENGTHS ---------------------- 32
10' (3M) REFLECTOR PACKAGE ------------------------------------ 32
15' (4.16M) REFLECTOR PACKAGE -------------------------------- 32
20' (6.1M) REFLECTOR PACKAGE---------------------------------- 32
90° ELBOW KIT -------------------------------------------------------- 33
180° U-BEND KIT------------------------------------------------------ 33
13.0 OUTSIDE COMBUSTION AIR SUPPLY ------------------ 34
COMBUSTION AIR OPTION A DUCTED --------------------------- 35
COMBUSTION AIR OPTION A DUCTED --------------------------- 35
COMBUSTION AIR OPTION B UN-DUCTED ---------------------- 35
14.0 VENTING------------------------------------------------------ 36
ANSI Z83.20-2016/CSA 2.34-2016 ----------------------------- 36
GAS PRODUCTS NO. 405 ------------------------------------------ 36
JANUARY 1, 2019 --------------------------------------------------- 36
VERTICAL VENTING (CONTINUED) ROOF EXHAUST : TWO OR
MORE UNITS - USE 'B' STYLE CHIMNEY.-------------------------------- 41
15.0 OUTDOOR APPLICATIONS--------------------------------43
OUTDOOR INSTALLATIONS----------------------------------------- 43
16.0 UNVENTED APPLICATIONS------------------------------- 44
UNVENTED INSTALLATIONS---------------------------------------- 44
UNVENTED INSTALLATION END CLEARANCES ----------------- 44
17.0 GAS PIPING ---------------------------------------------------45
18.0 GAS CONNECTION------------------------------------------- 46
FLEX CONNECTOR ---------------------------------------------------- 46
19.0 GAS INPUT RATE --------------------------------------------48
20.0 ELECTRICAL CONNECTION -------------------------------49
21.0 WIRING DIAGRAM ------------------------------------------ 50
21.1 CAL WIRING DIAGRAM ----------------------------------------- 50
21.2 CAL HIGH/LOW WIRING DIAGRAM--------------------------51
21.3 CAL MODULATING WIRING DIAGRAM ---------------------52
21.4 CAL SINGLE INPUT 24 VOLT WIRING DIAGRAM---------- 53
21.5 CAL HIGH/LOW 24 VOLT WIRING DIAGRAM--------------54
21.6 CAL SS 24 VOLT MODULATING WIRING DIAGRAM------55
22.0 THERMOSTATS----------------------------------------------56
22.1 LOW VOLTAGE (SINGLE HEATER)----------------------------- 56
LOW VOLTAGE: ONE THERMOSTAT - ONE HEATER ---------- 56
22.2 LINE VOLTAGE (TWO OR MORE HEATERS) ----------------57
LINE VOLTAGE: ONE THERMOSTAT –TWO OR MORE
HEATERS ---------------------------------------------------------------------- 57
23.0 INITIAL START-UP------------------------------------------ 58
24.0 GAS VALVES --------------------------------------------------59
24.2 GAS VALVE DETAILS HI/LO-------------------------------------60
25.0 MANIFOLD PRESSURE REGULATOR ADJUSTMENT
AND PRESSURE VERIFICATION PROCEDURE:----------------62
26.0 SEQUENCE OPERATION -----------------------------------65
26.1 DESCRIPTION OF 3-TRY DIRECT SPARK IGNITION
SYSTEM: ----------------------------------------------------------------------65
26.2 OPERATIONS:------------------------------------------------------65
POWER UP/STANDBY------------------------------------------------ 65
HEAT MODE ----------------------------------------------------------- 65
FLAME FAILURE - RE-IGNITION------------------------------------ 65
27.0 TROUBLESHOOTING ---------------------------------------66
NO POWER TO HEATER --------------------------------------------- 66
INITIAL ELECTRICAL CHECKS --------------------------------------- 67
INITIAL GAS CHECKS ------------------------------------------------- 68
ELECTRICITY AND GAS TO HEATER, BUT STILL INOPERATIVE68
CHECK CONTROL BOARD ------------------------------------------- 69
FAULT CONDITIONS-------------------------------------------------- 69
INTERNAL CONTROL FAULT ---------------------------------------- 69
AIRFLOW FAULT - LOCK OUT (COMBUSTION AIR FLOW
PROBLEMS)------------------------------------------------------------------- 69
FLAME WITH NO CALL FOR HEAT (FLAME FAULT) ------------ 70
IGNITION LOCK OUT (FAILURE TO LIGHT)----------------------- 70
FLAME SENSOR CURRENT CHECK--------------------------------- 70
PROPER ELECTRODE LOCATION----------------------------------- 71
28.0 MAINTENANCE ----------------------------------------------72
29.0 PARTS:---------------------------------------------------------73
29.1 BURNER HEAD AND RELATED PARTS------------------------73
29.2 REFLECTOR AND TUBE PARTS---------------------------------74
29.3 PARTS LIST:---------------------------------------------------------75
30.0 WARRANTY --------------------------------------------------77
31.0 FUEL CONVERSION -----------------------------------------78
31.1 CONVERSION KIT FOR WHITE RODGERS OR HONEYWELL
SINGLE INPUT GAS VALVE------------------------------------------------ 78
31.2 CONVERSION KIT FOR VARIABLE INPUT GAS VALVES --80
32.0 EXAMPLE OF CONVERSION KIT LABEL ----------------81
33.0 SAFETY AND OPERATING INSTRUCTIONS------------82








