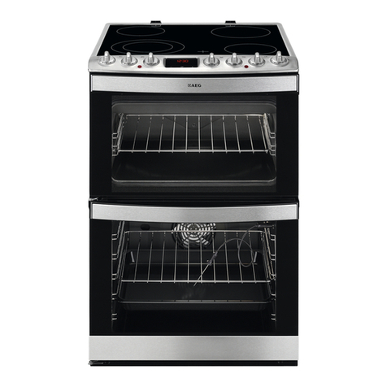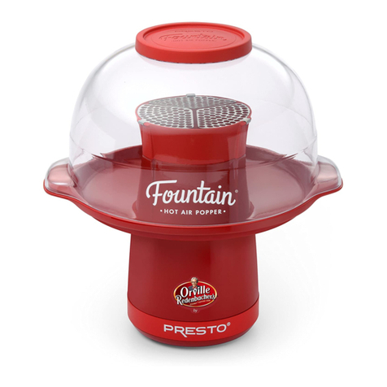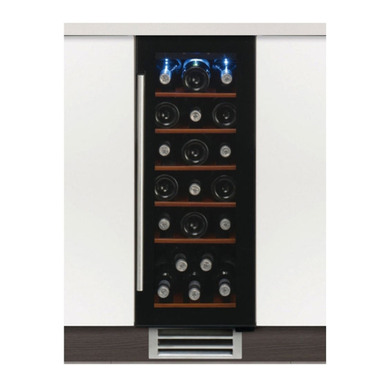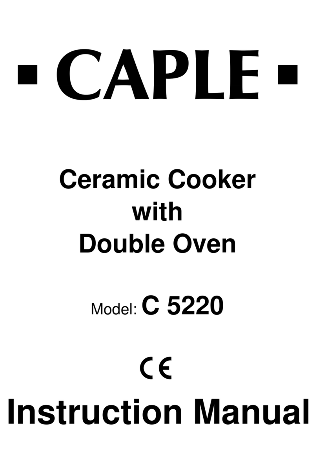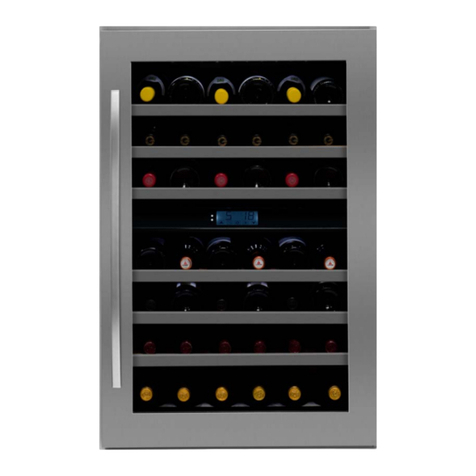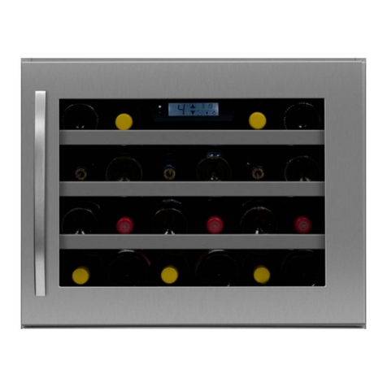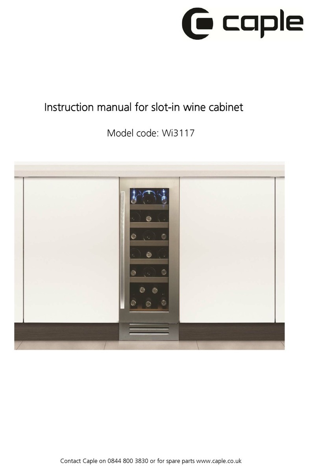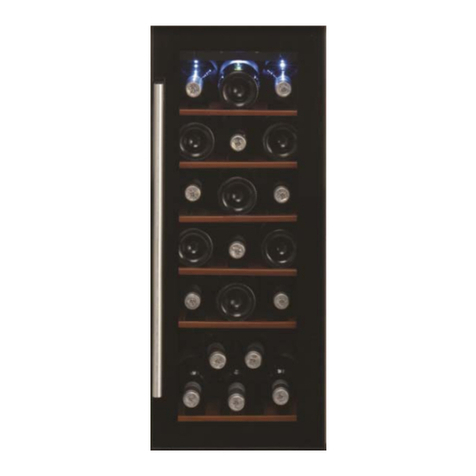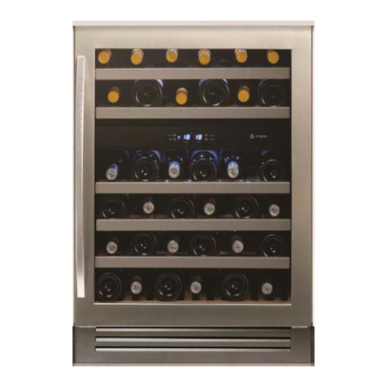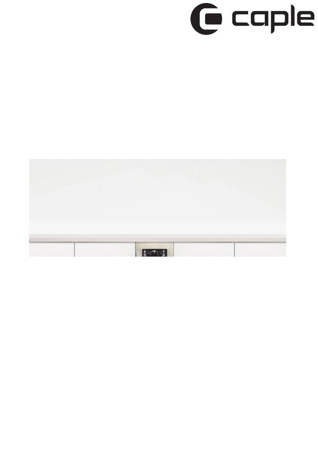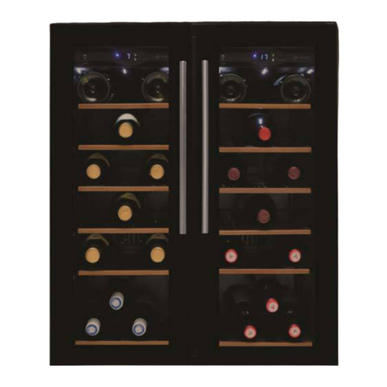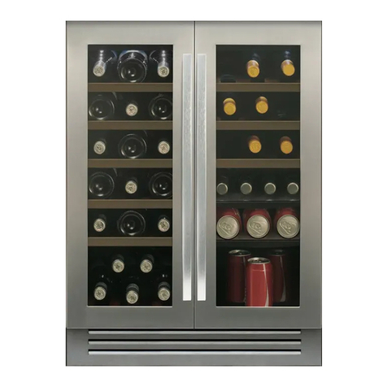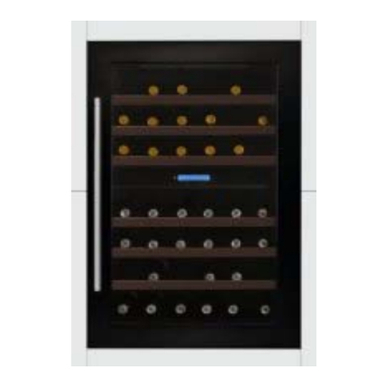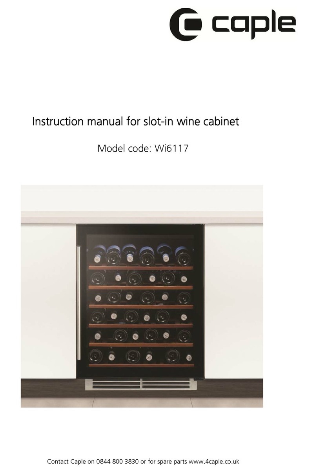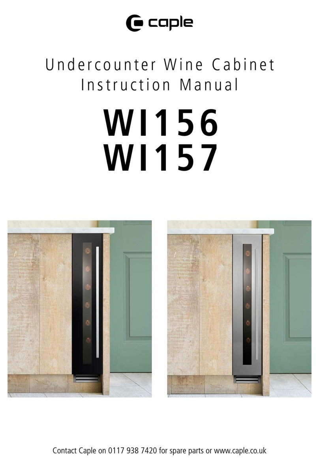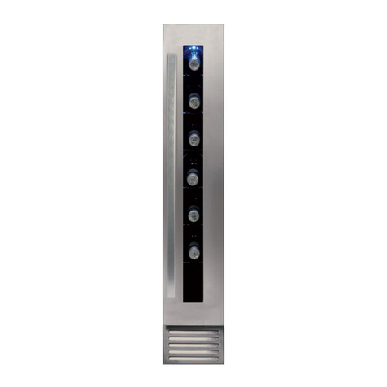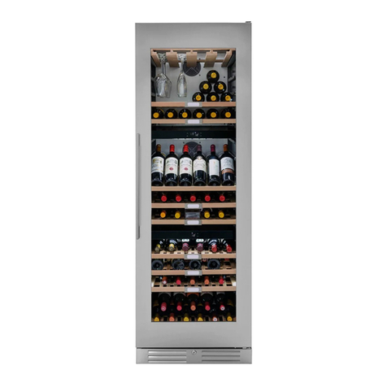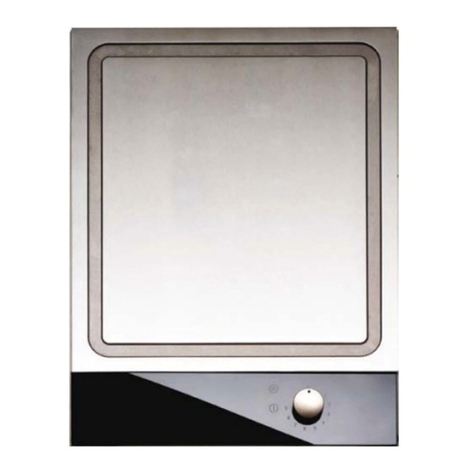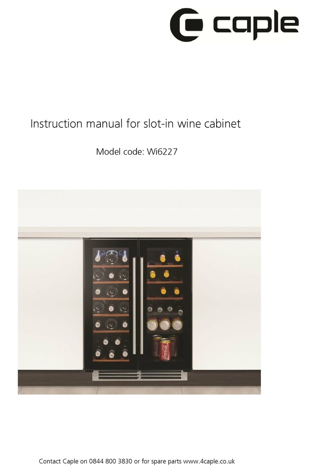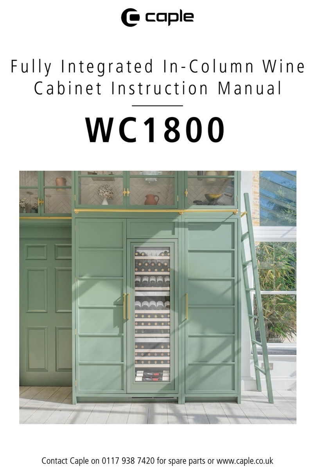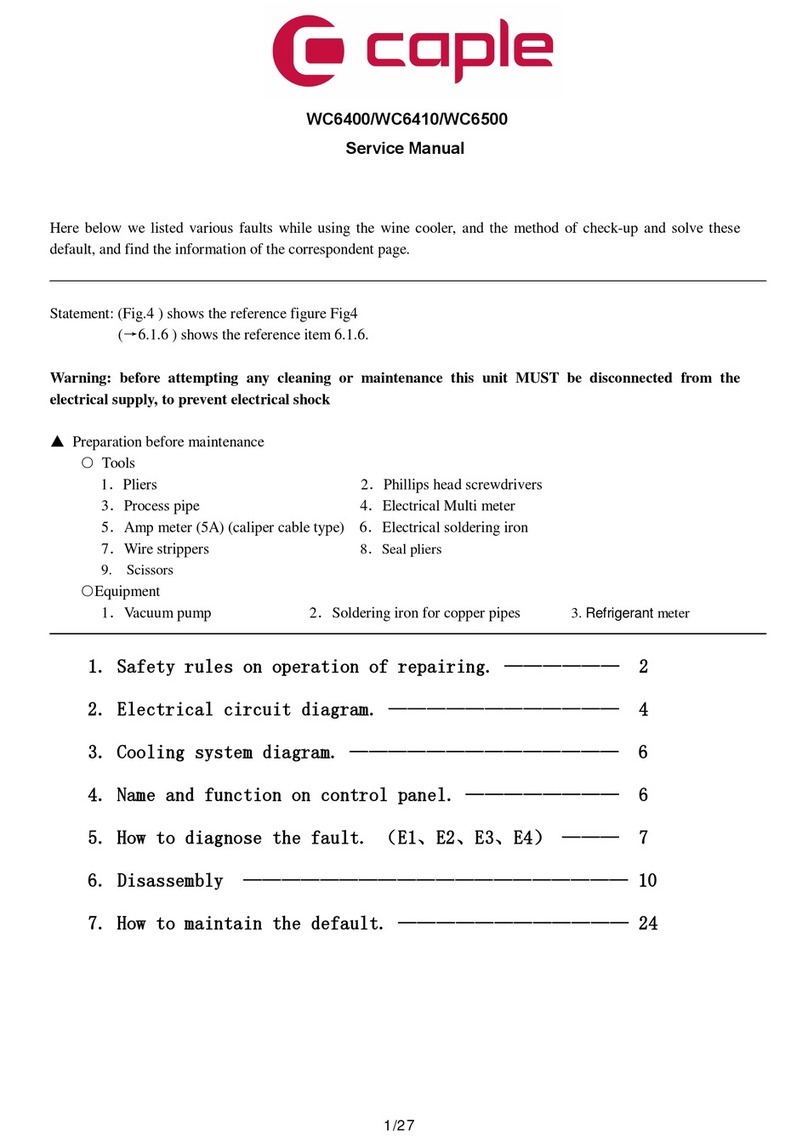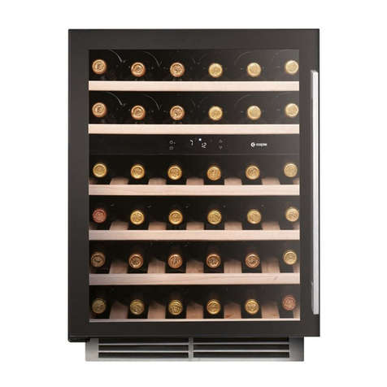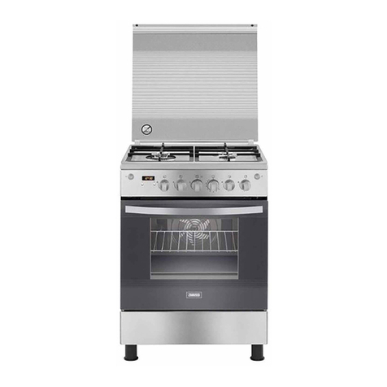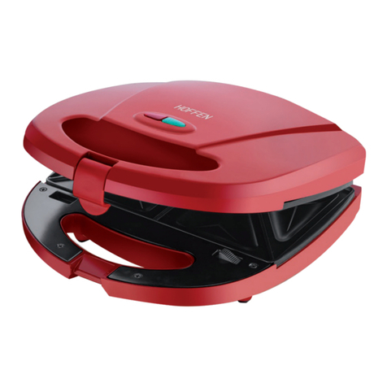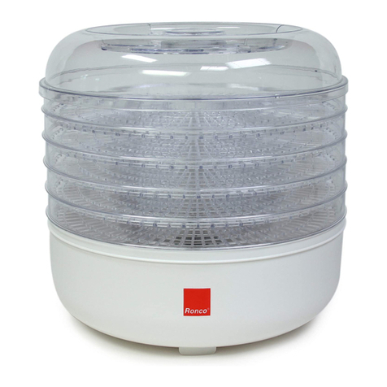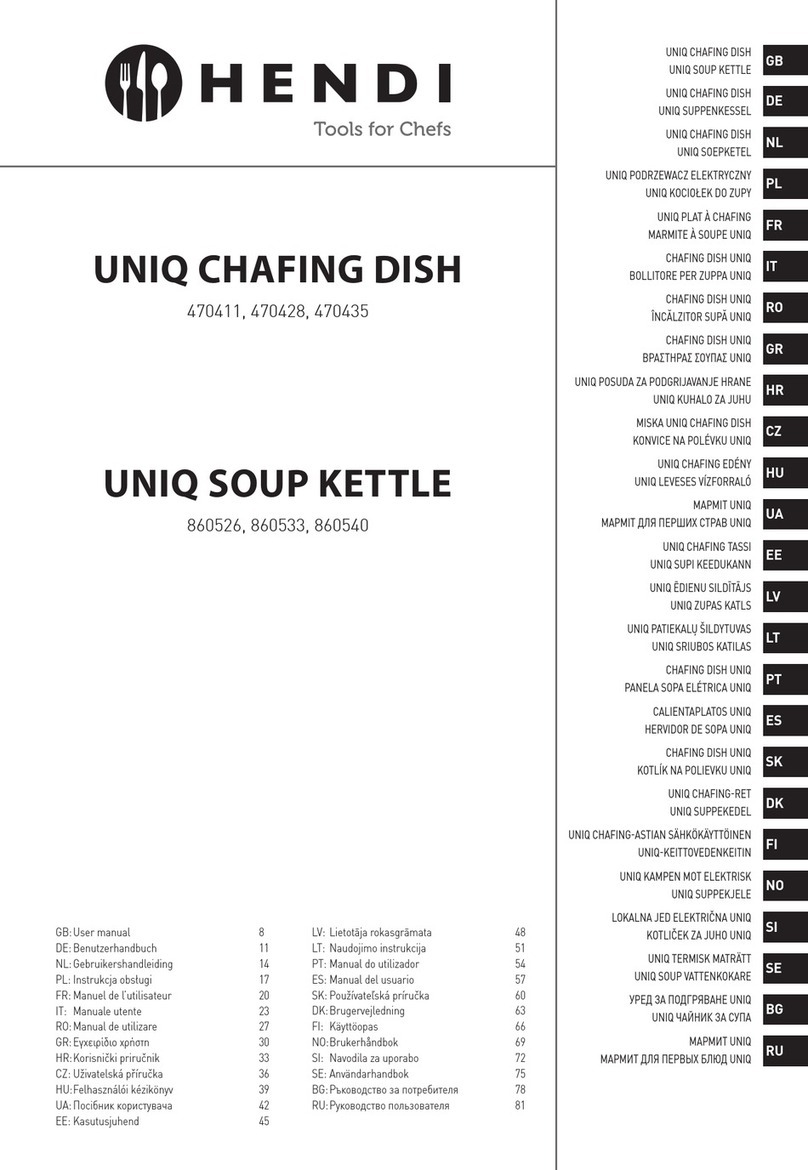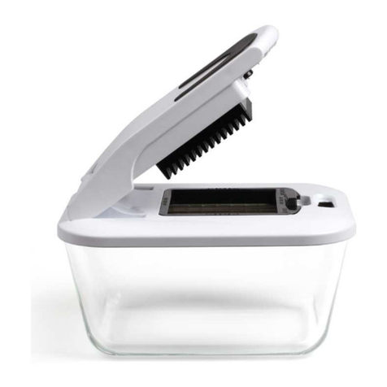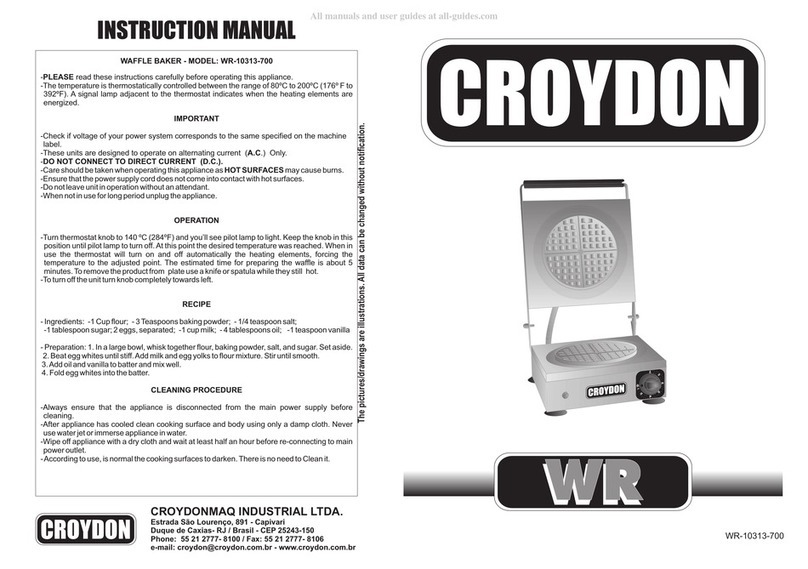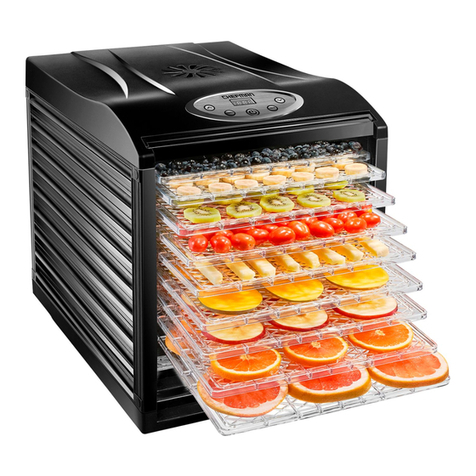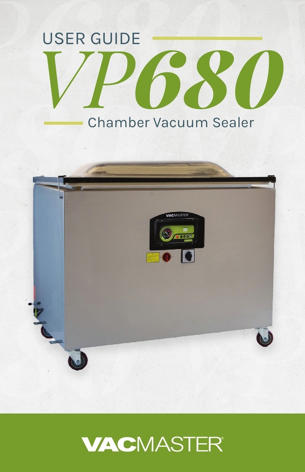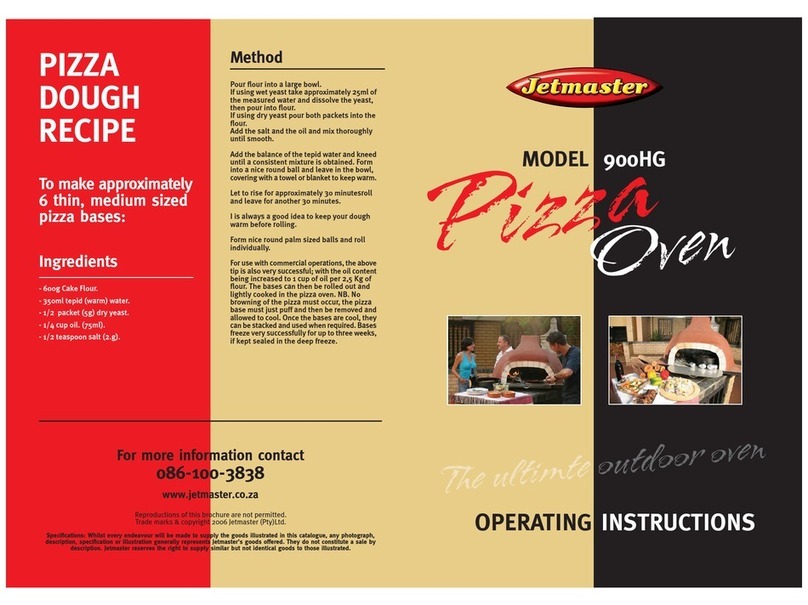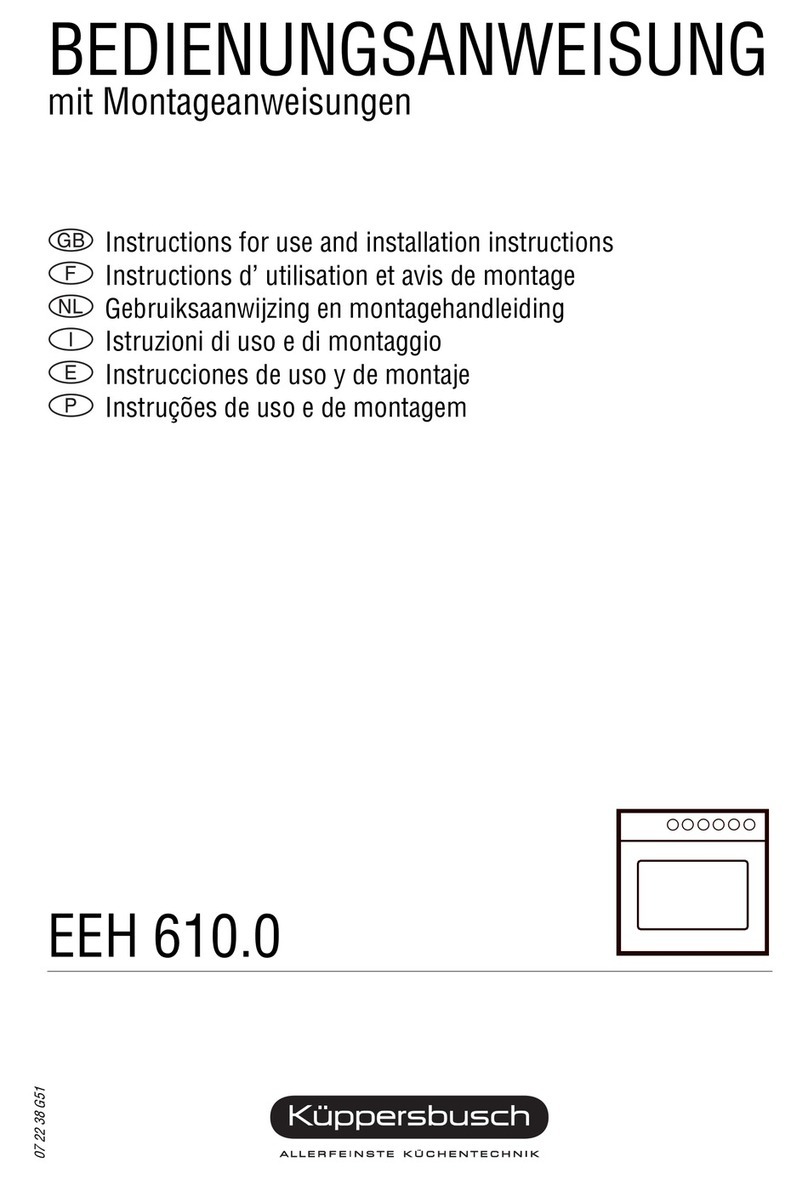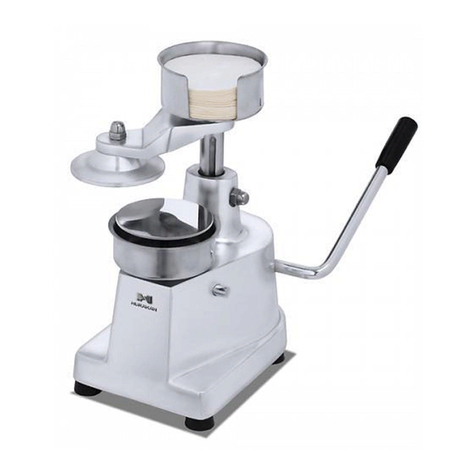
5
1
Top-rail
»Top-rail profile for base units
[GPTOP**]
»Length available;
4200mm for standard finishes,
3000mm for bespoke
painted finishes.
»Can be cut to size on site using
a circular chop saw.
»Secure to base units using fixing
brackets. Supplied in packs of
10 fixings [GPFIX10].
»Base cabinets are supplied
routered to accommodate
the rail.
534mm
720mm
Base Unit
57mm
684mm
NOTE: Distance behind top-rail to
back of carcase is 534mm, units
may need to be pulled forward to
accommodate sink and/or hob.
Top-rail External Corner
»Use with the top-rail when running
the rail around corners on the end
of a base unit run or on an island.
»For use in conjunction with
external corner posts or mitred
island end panels.
»Supplied singularly [GPTOPEXT**]
»Colour co-ordinated to the top
rail profile.
Top-rail Internal Corner
»Use with the top-rail to run the
rail around corner base units
[suitable with both conventional
and ‘L’ shape corner bases].
»Supplied singularly [GPTOPINT**]
»Colour co-ordinated to the top
rail profile.
34
Top-rail End Caps
»Caps to be used with the top-rail
to finish against a wall, end panel
or appliance.
»Supplied in pairs [GPTOPCAP**]
»Colour co-ordinated to top-rail.
2
IMAGE: EPOS NATURAL OAK & ZETA MATT GRAPHITE NOTE:
** Refers to rail colour.

