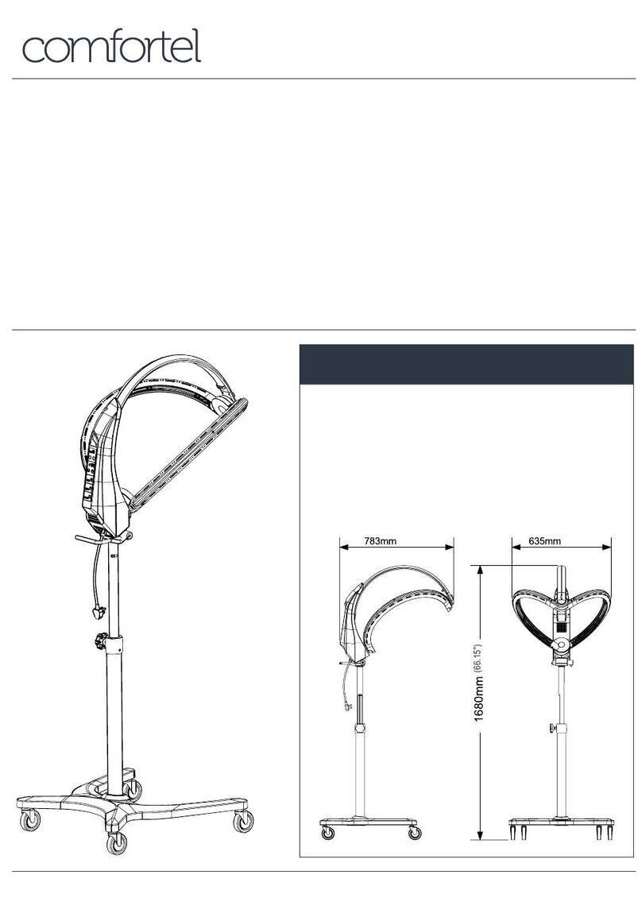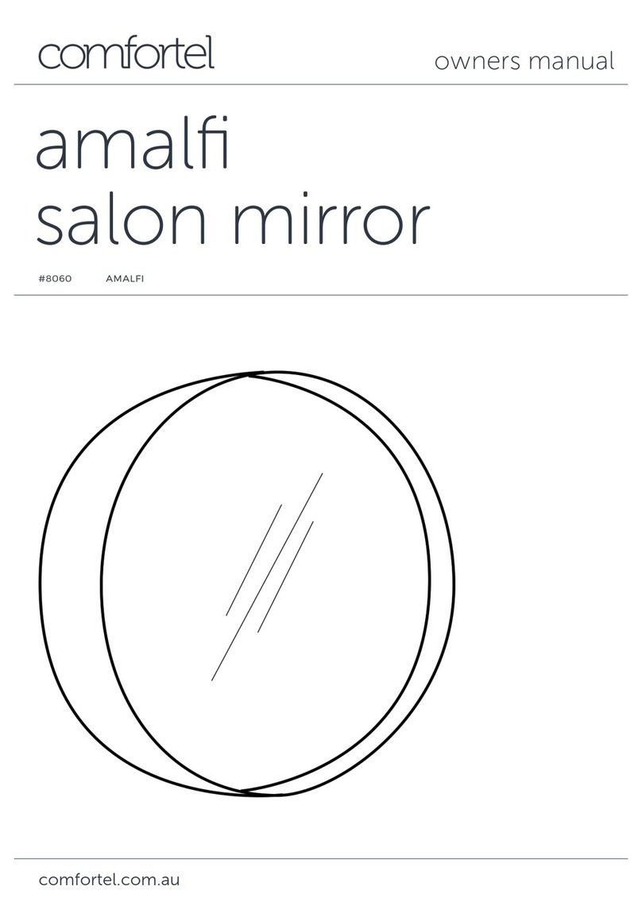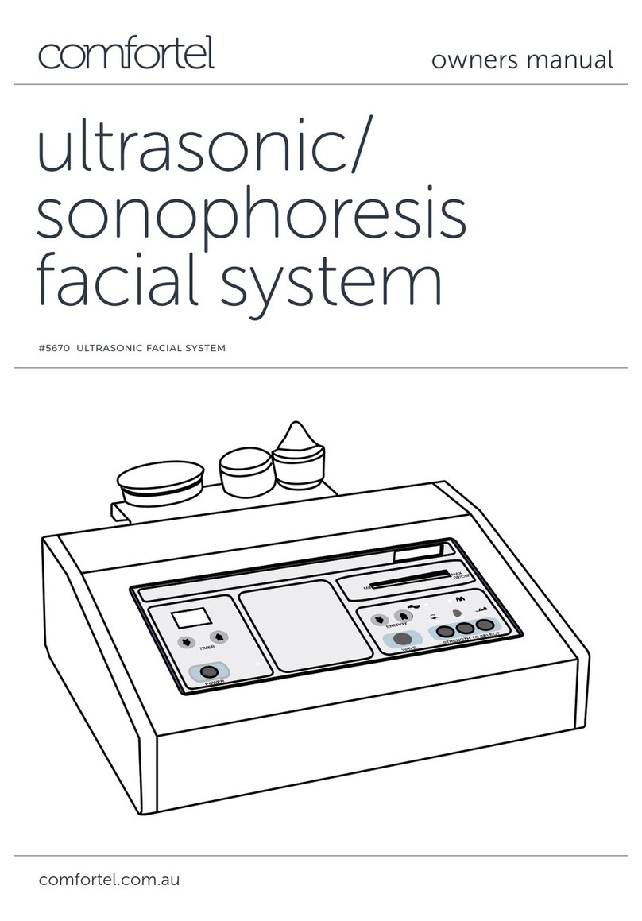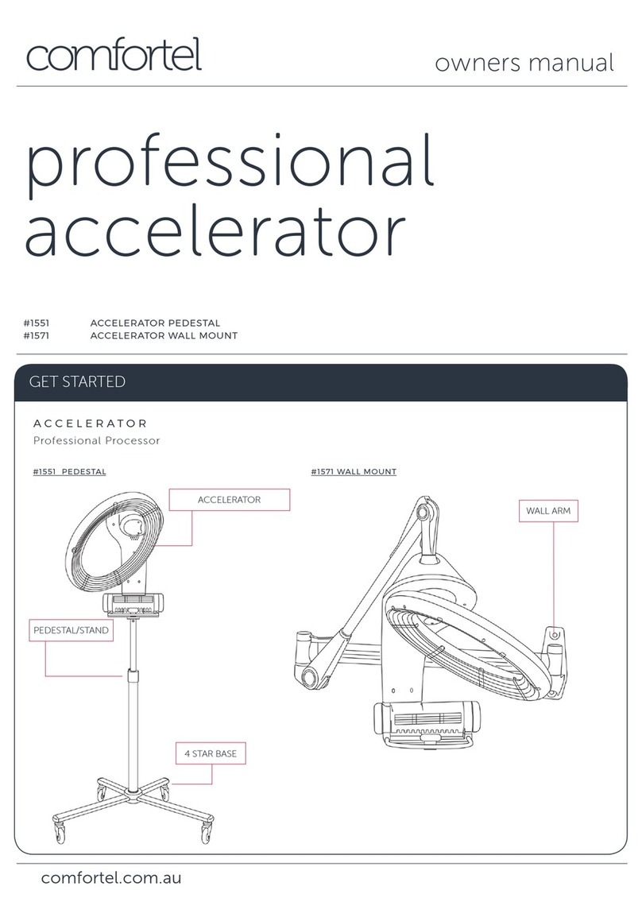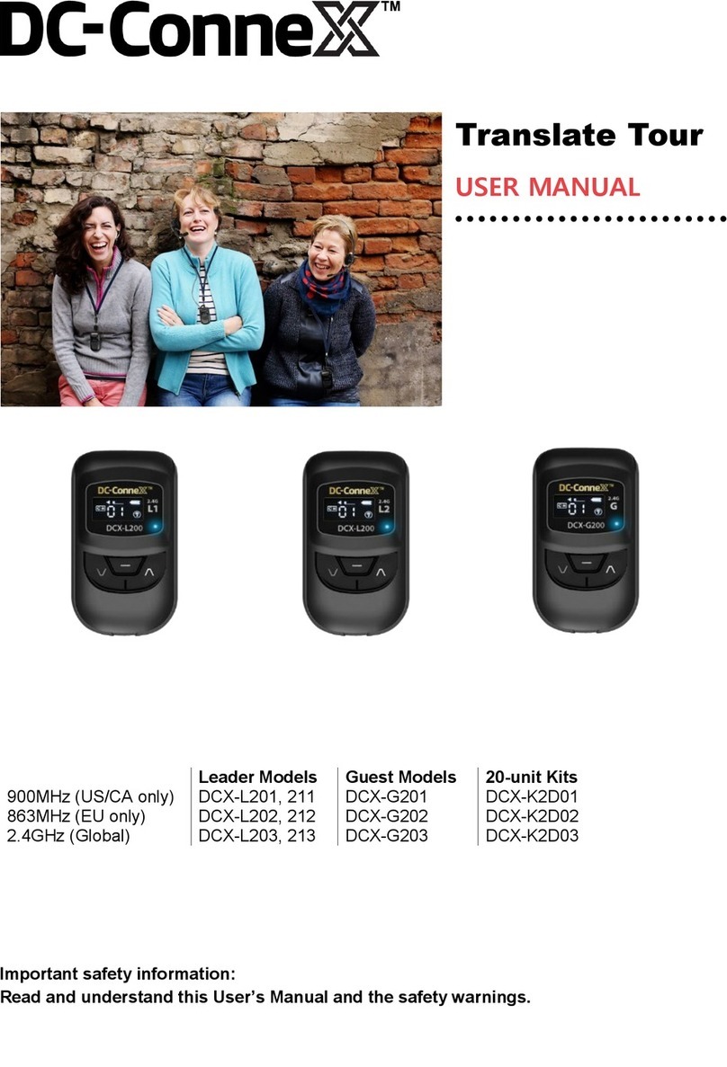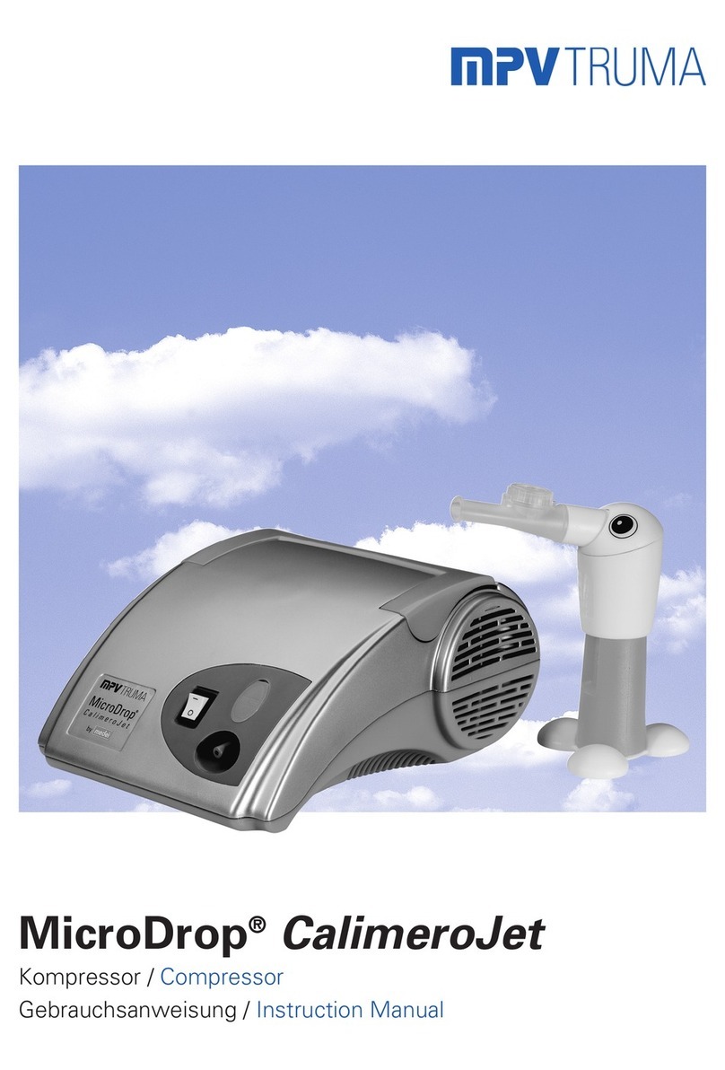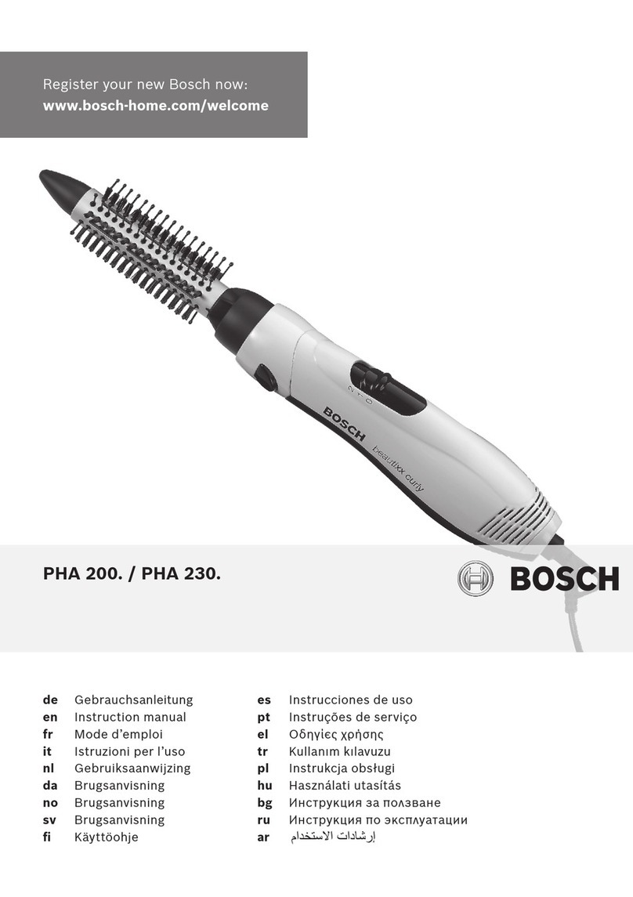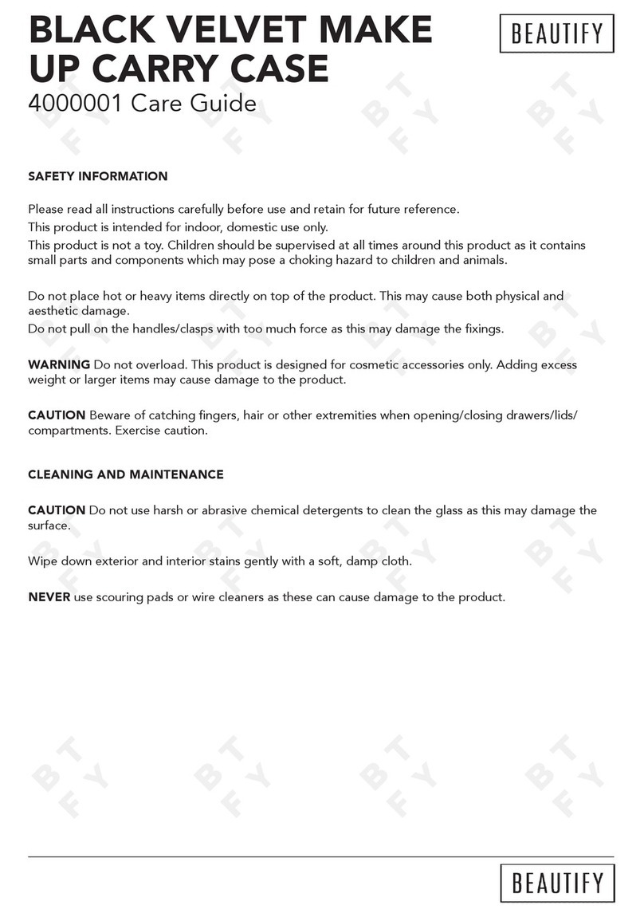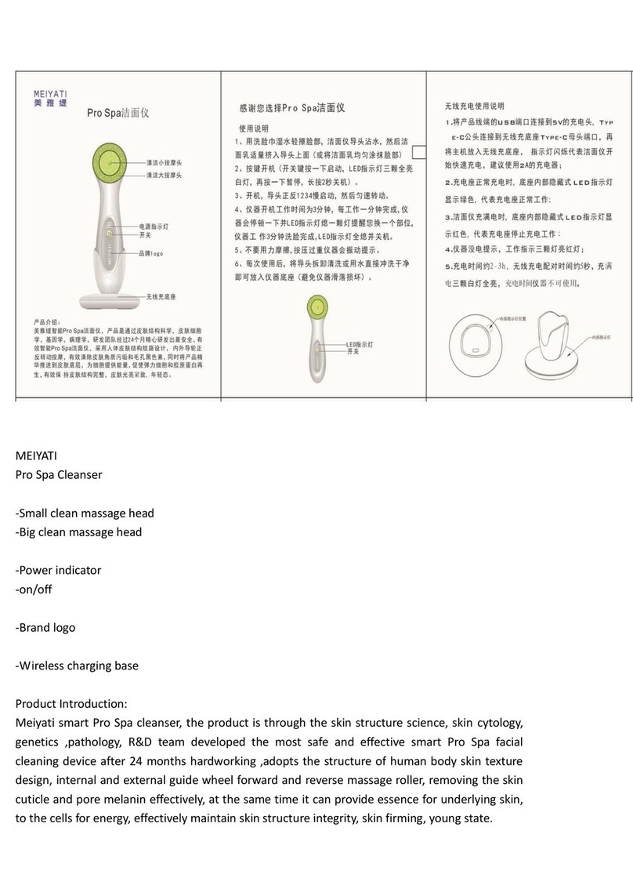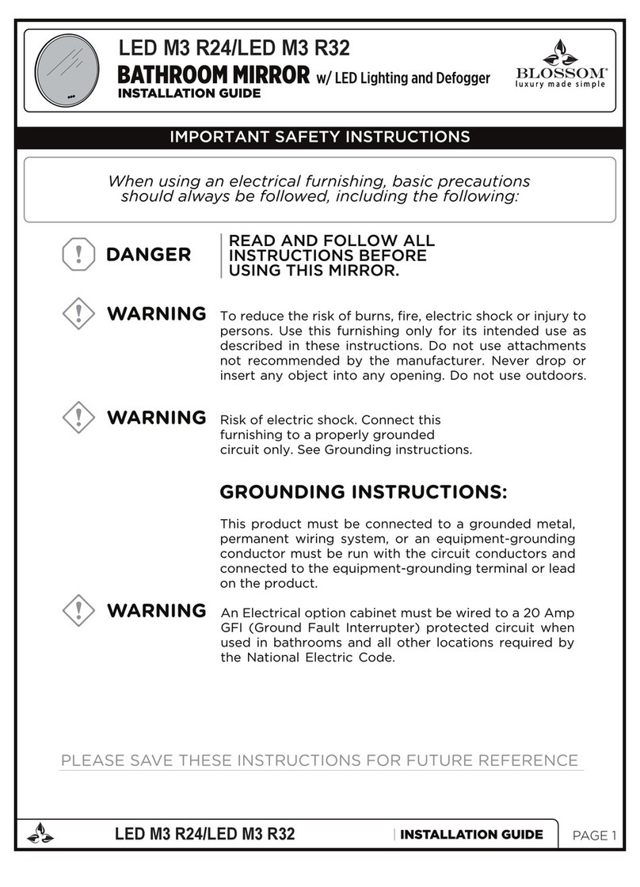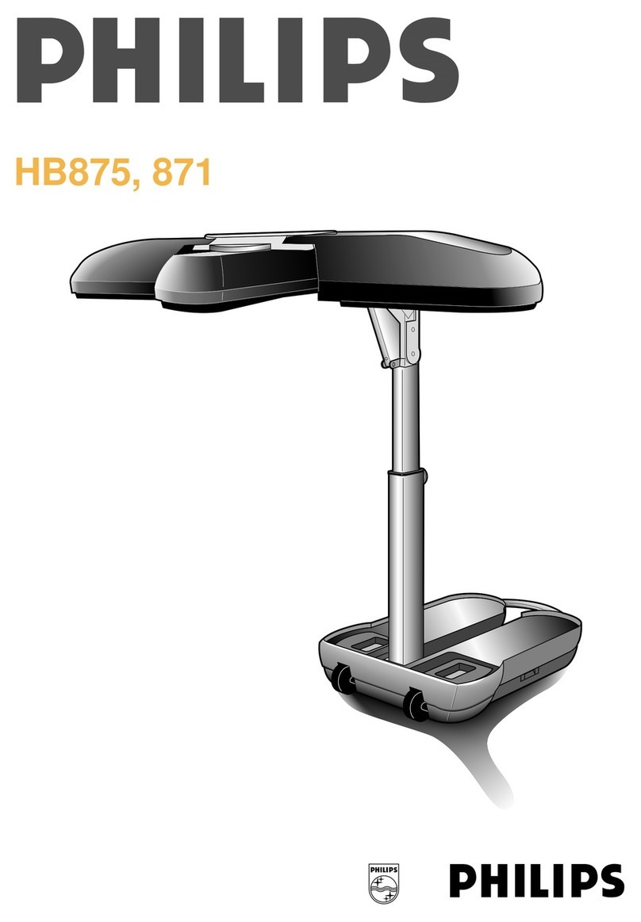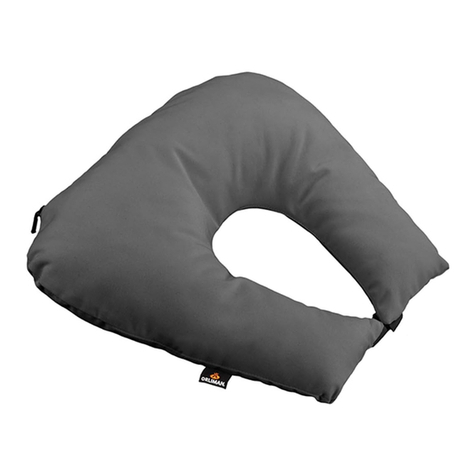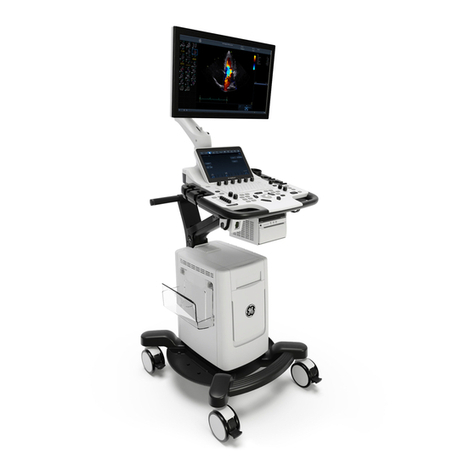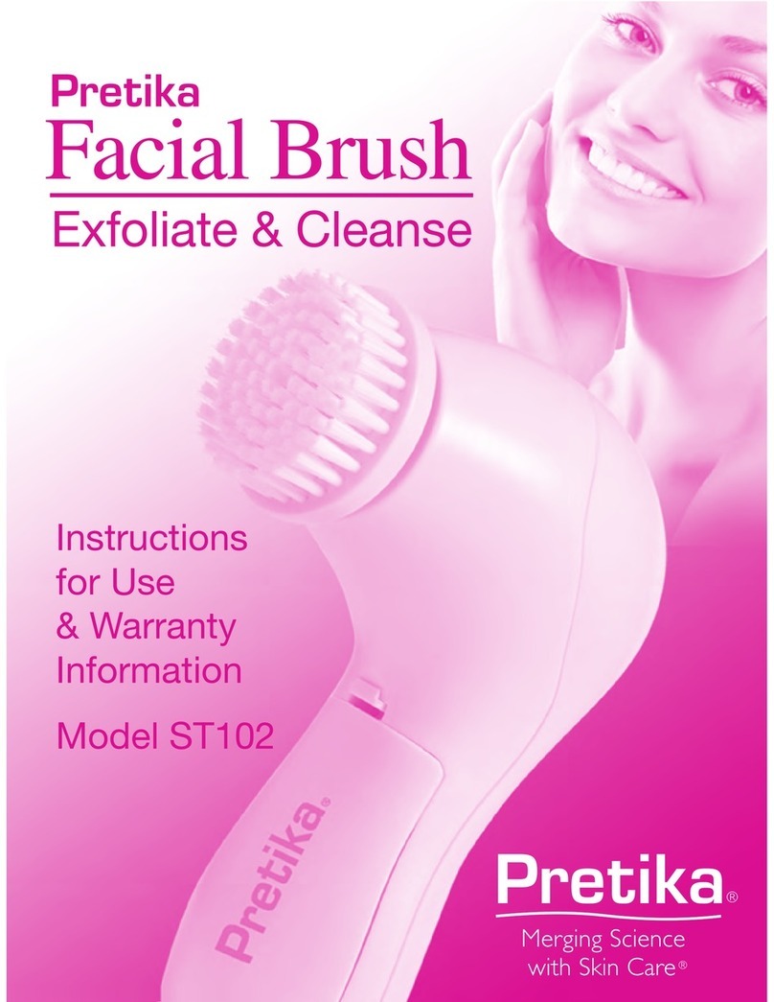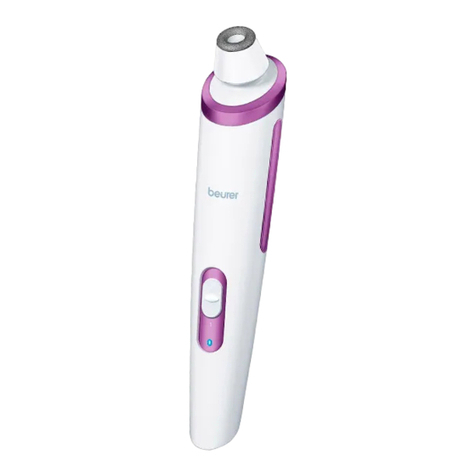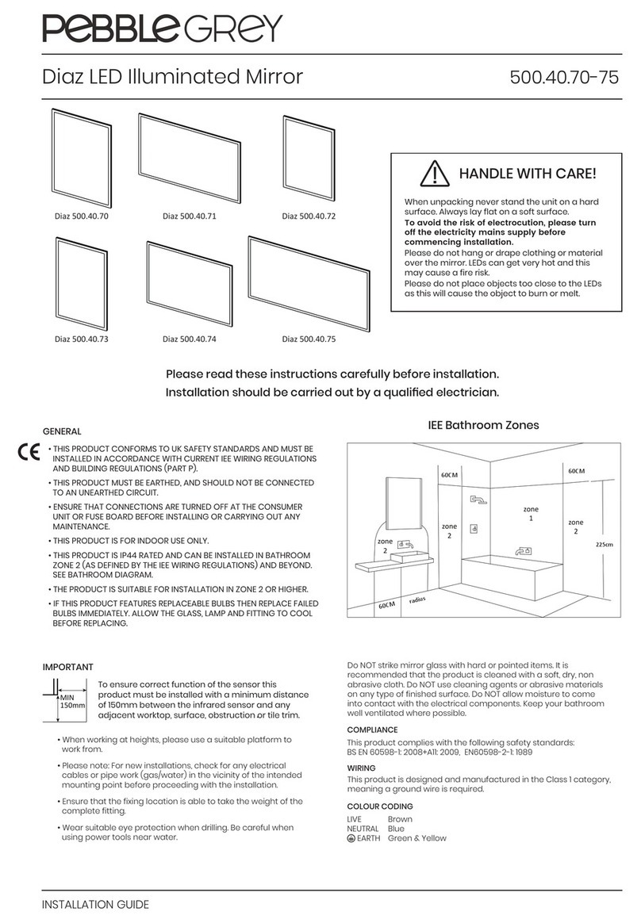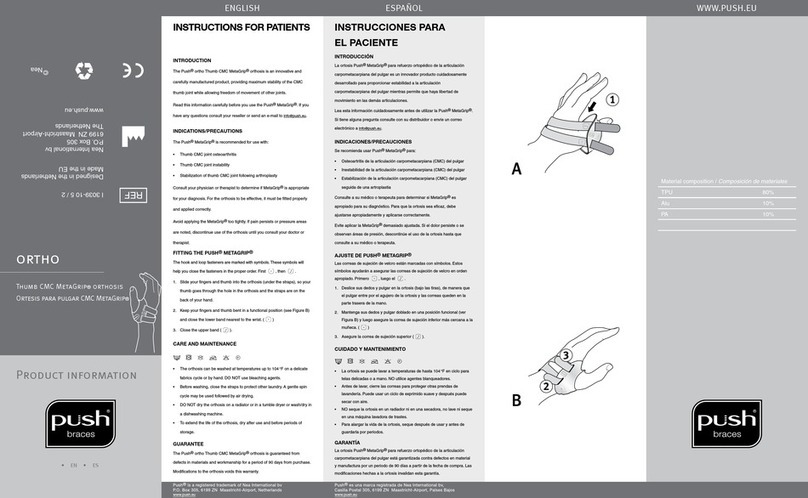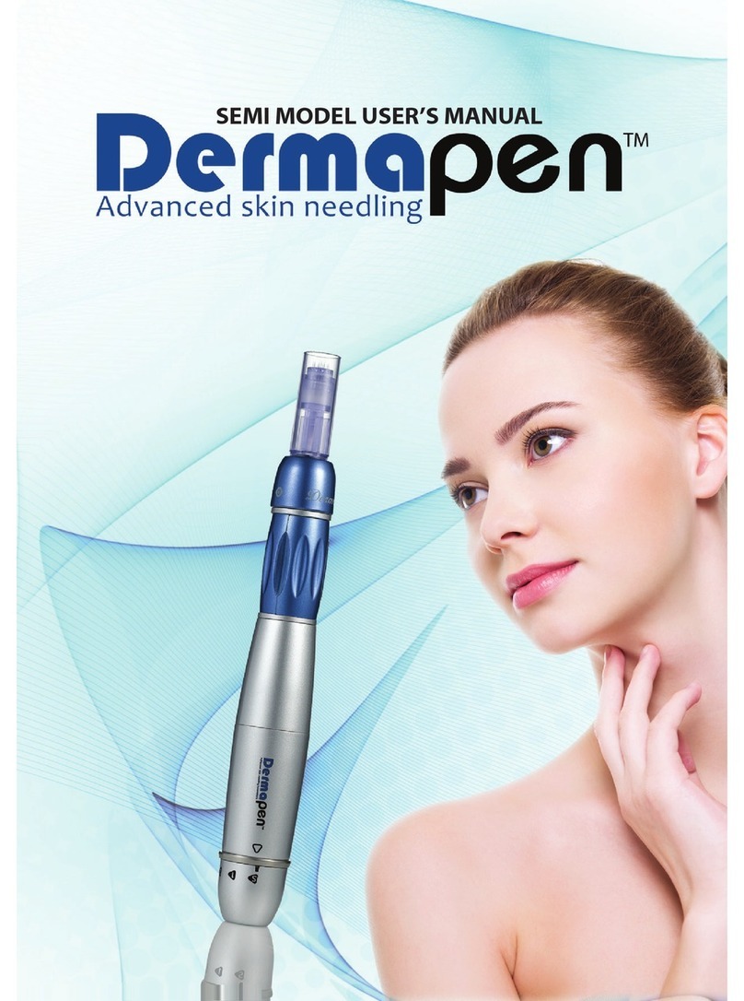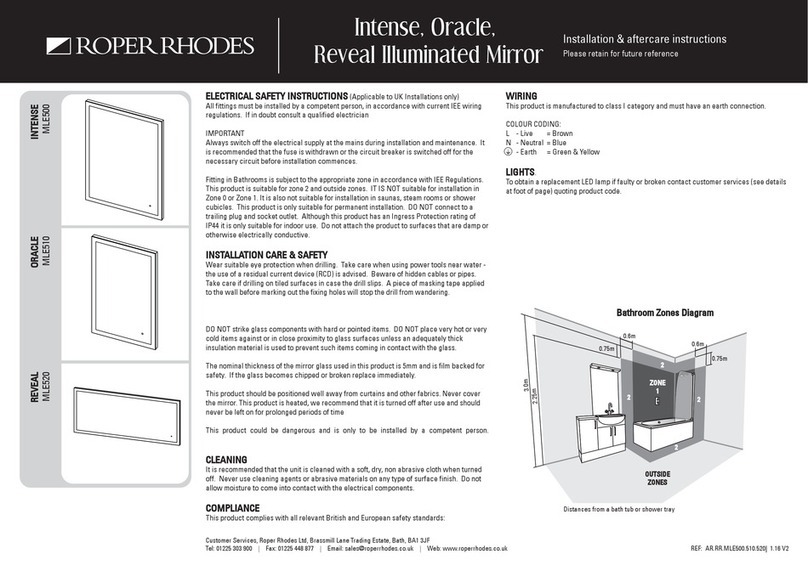
INSTALLATION & ASSEMBLY: BASIN STAND OPTION
15
14
13
17
12
11
16
10
9
8
7
5 6
22
21
19
18
20
2
1
34
MUST USE
‘P’ TRAP
REAR
25
DIAGRAM E
INSERT
STAND ASSEMBLY
1. Position stand as required. If plumbing location is in
wall drill hole in rear of stand; if plumbing location is
on the floor place stand over. (P trap not supplied).
2. Basin stand MUST be secured to the floor. Use
middle lugs (Fasteners not supplied). Rear Access
Panel may be removed to facilitate access.
BASIN ASSEMBLY
3. Install Flick Mixer using O-ring, plastic and metal
washers & (Long Nut) and Shower Head using the
Showerhose Basin Collar, O-ring, Foam Washer &
Plastic Nut as indicated.
4. Place Flick Mixer and Shower Head Hoses through
the holes in the Vinyl Strap.
5. Connect Flexible Waste Pipe to Plug and Waste
which is already installed making use of the with Flat
Seal and fitted Flange.
STAND-BASIN ASSEMBLY PLUMBING CONNECTION
6. Connect Flexible Waste Pipe to P trap (not supplied)
making use of Seal and Flange.
7. Using four screws found on top of Stand, fix
assembled Basin to stand making use of holes at
end of rail channels.
8. Connect hot and cold (½” connection) water
braided hoses to respective supplies.
9. Connect Basin Spring which is already connected
to the tilt and slide plate to the hole in the stand at
the top left corner. (See insert)
10. Place both ends of Vinyl Cover into the slots
provided on front and back of Stand.
11. Please attach Comfortneck to the basin.
12. Fit Shampoo Tray (optional extra) to the side of
your choice.
BEFORE INSTALLING YOU SHOULD CONSIDER THE
FOLLOWING:
Allow for the necessary room around the unit for free
movement.
• If installing against a wall, a minimum distance of
80mm between wall and bottom back of stand is
required to allow free backward movement of basin.
• If plumbing location is in wall (see Diagram A), drill a
hole in rear wall of stand. For neatness of finish it is
preferable to bring water and waste into the stand in
the same hole.
• If plumbing location is on floor (see Diagram A), place
stand over.
1Flick Mixer
2Showerhead
3Showerhose basin collar
4Comfortneck
5Foam washers
6Plastic nut
7Showerhead hose
8Flat seal
9Fitted flange
10 Flexible waste pipe
11 Flange
12 Seal
13 Stand
14 P trap (not supplied)
15 Middle lugs
16 Rear Access Panel
17 Shampoo tray
(optional extra)
18 Vinyl strap
19 Long nut
20 Plastic washers
21 Metal washers
22 O-ring
23 Basin Spring
BASIN ASSEMBLY
